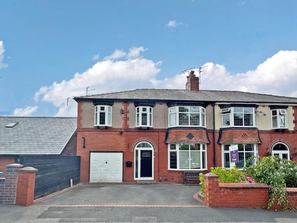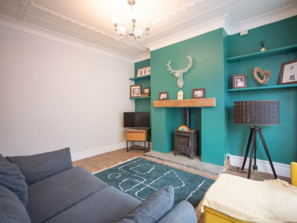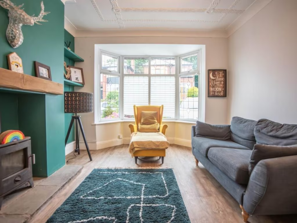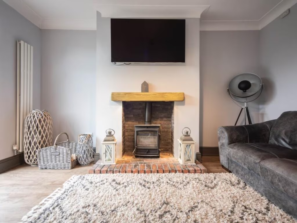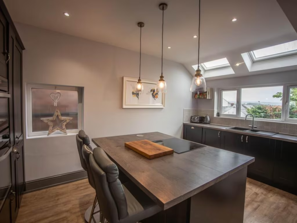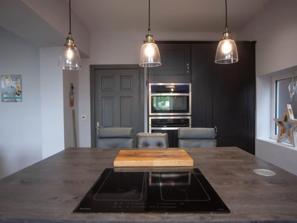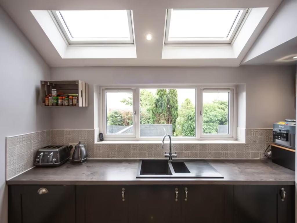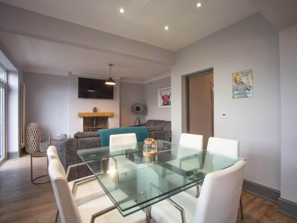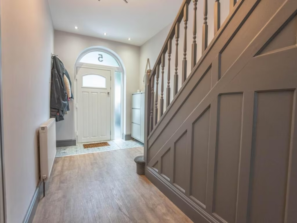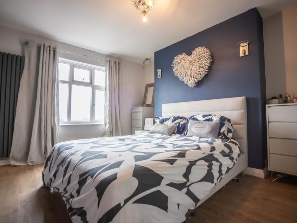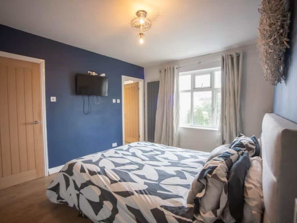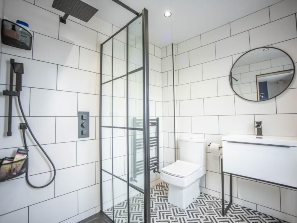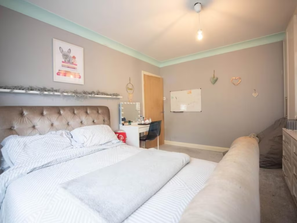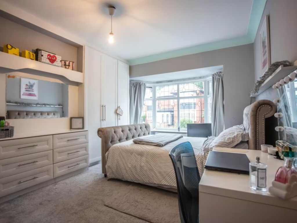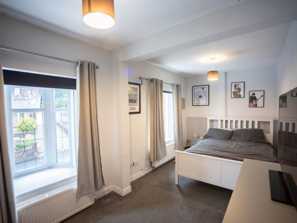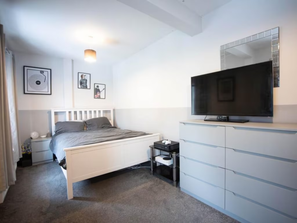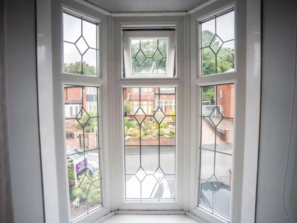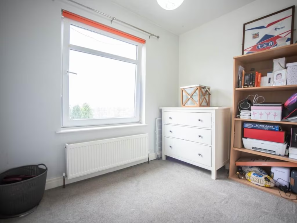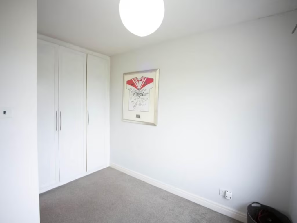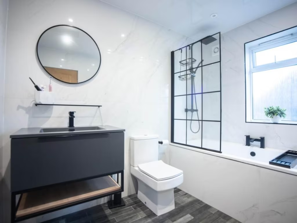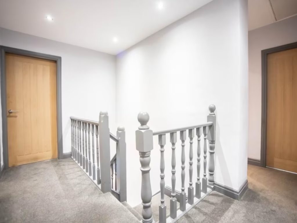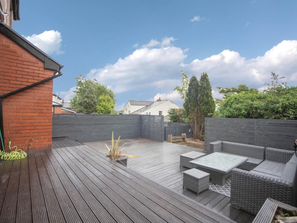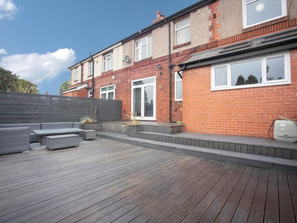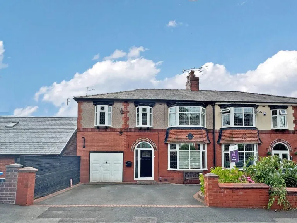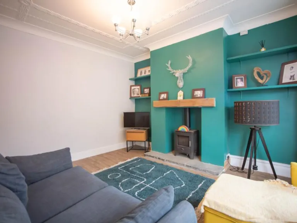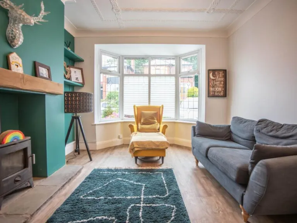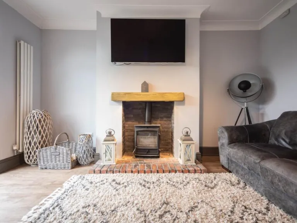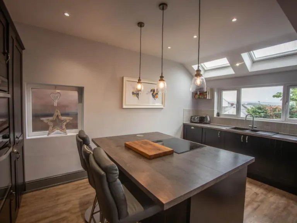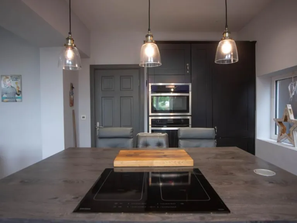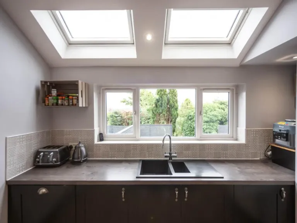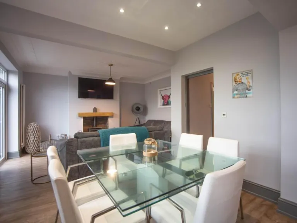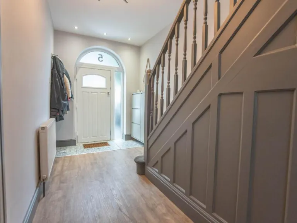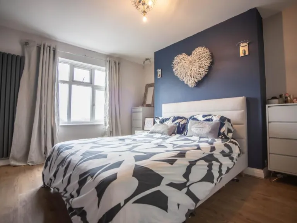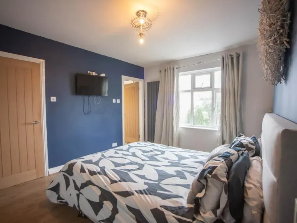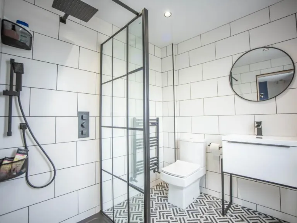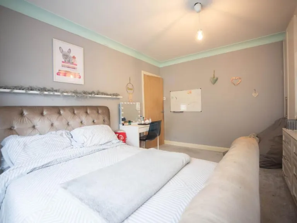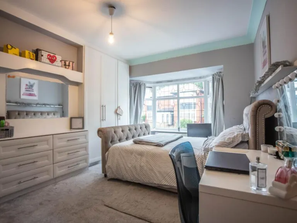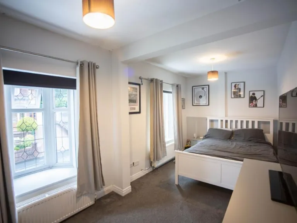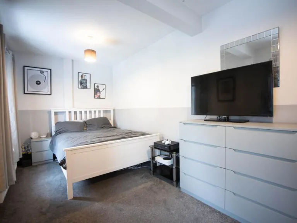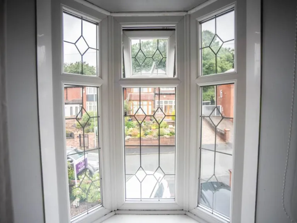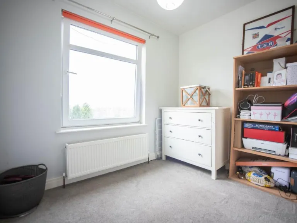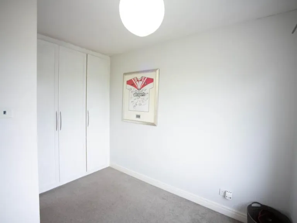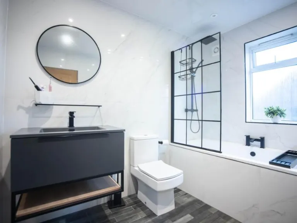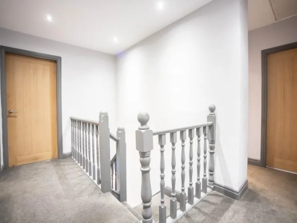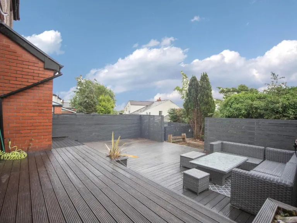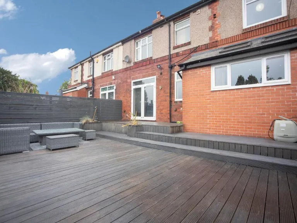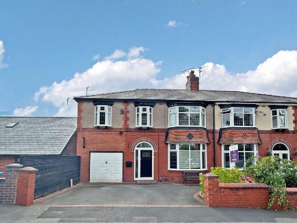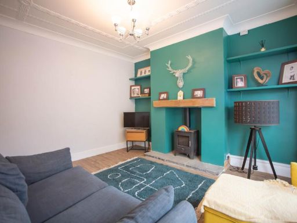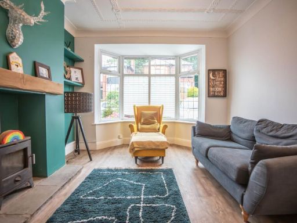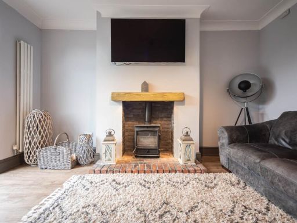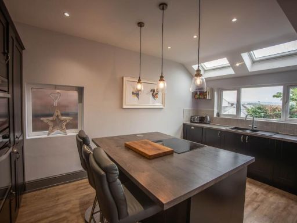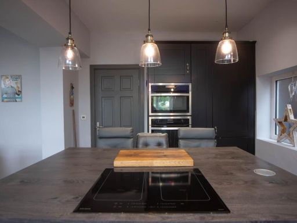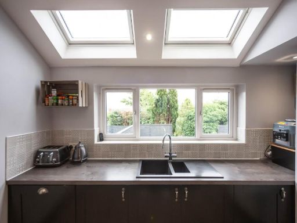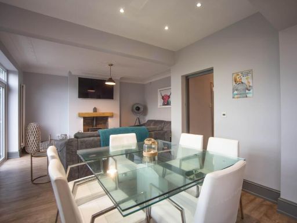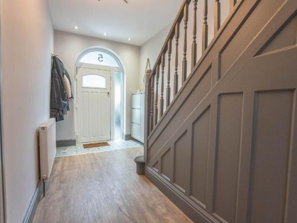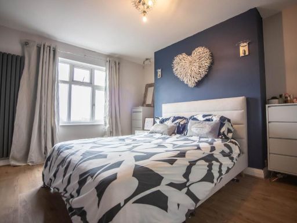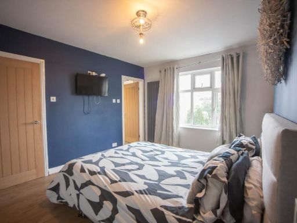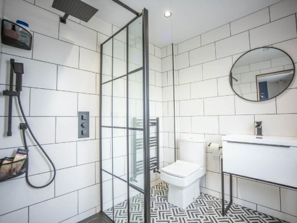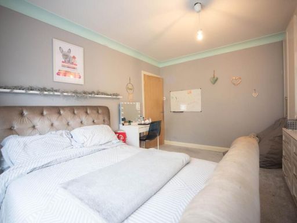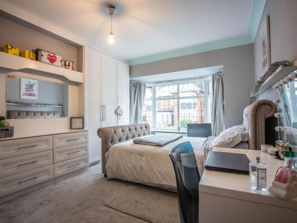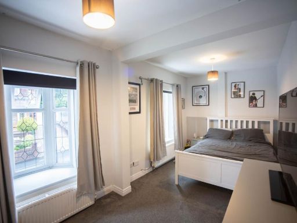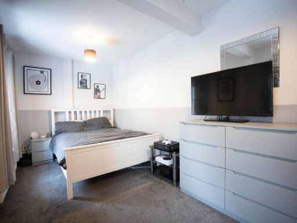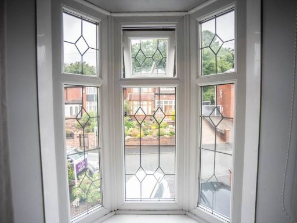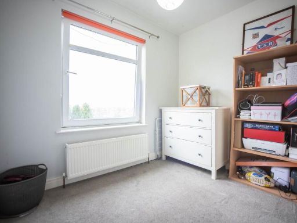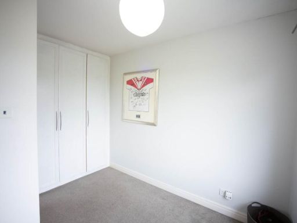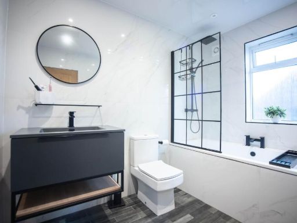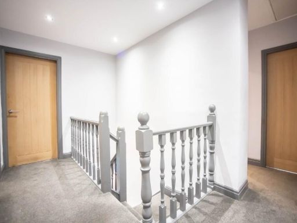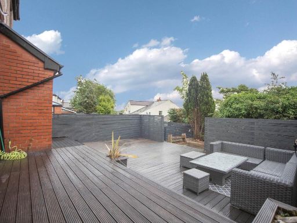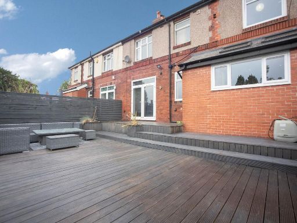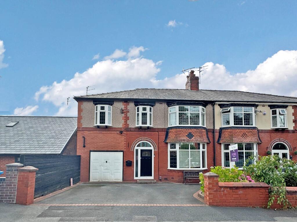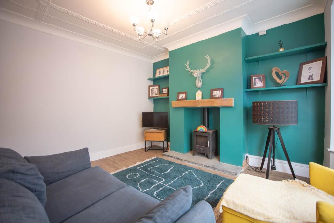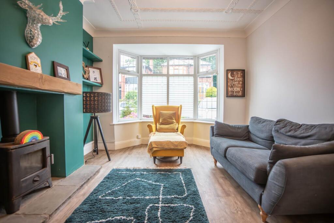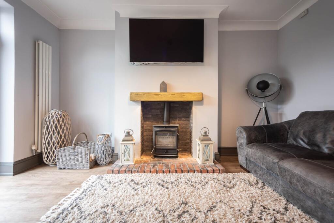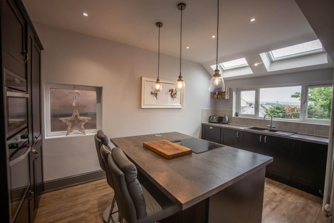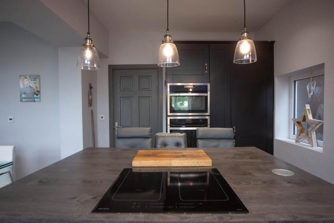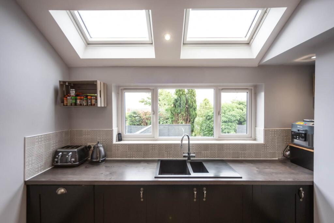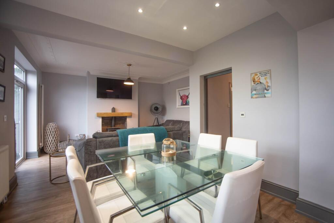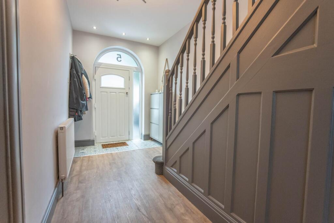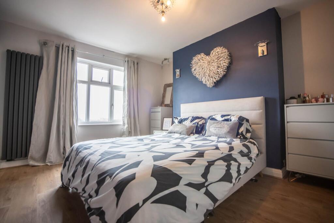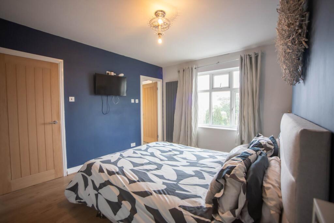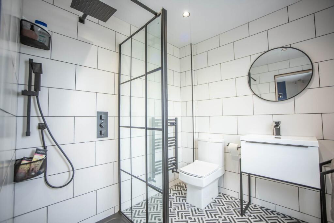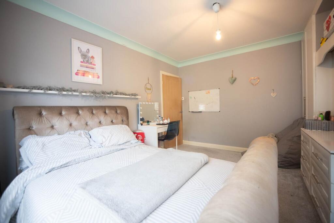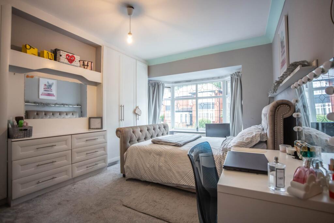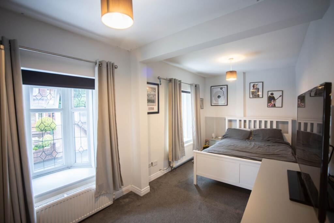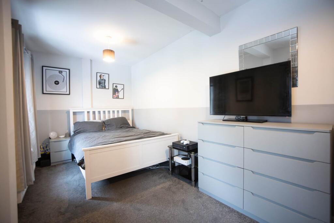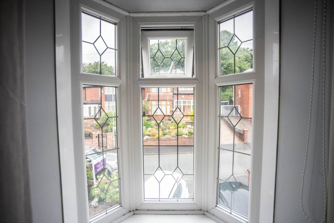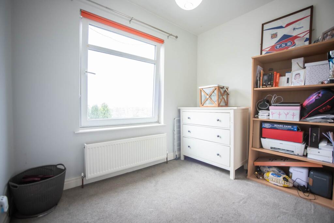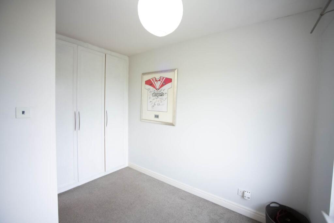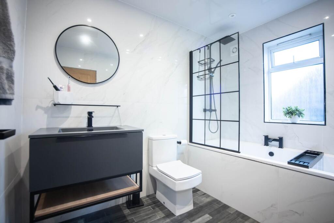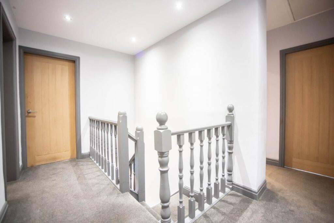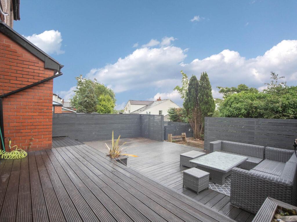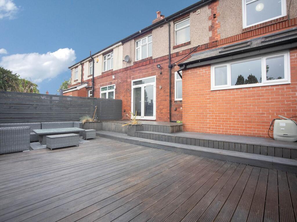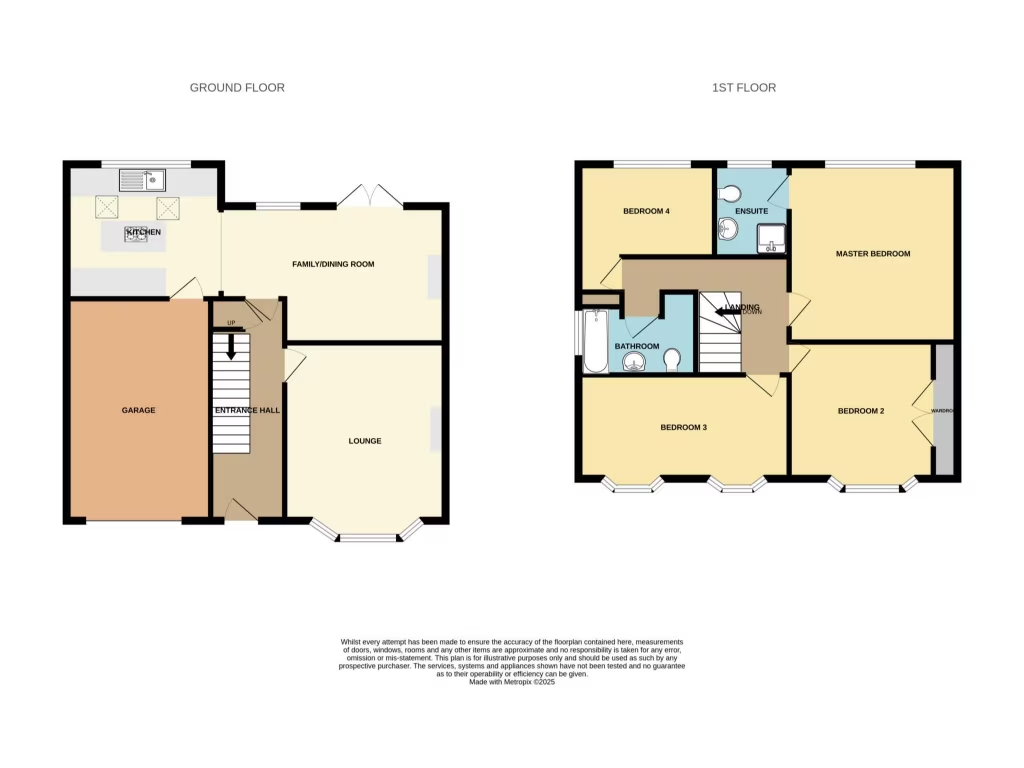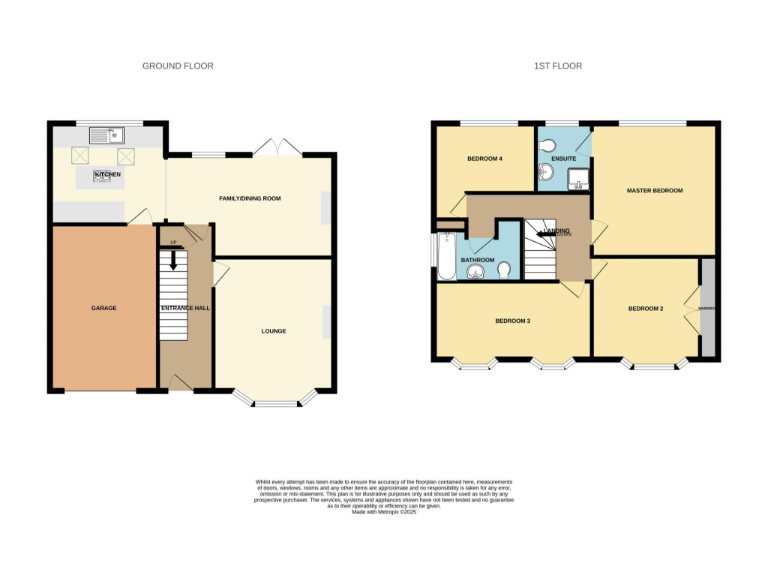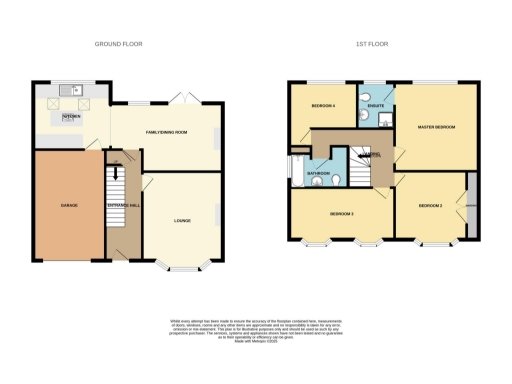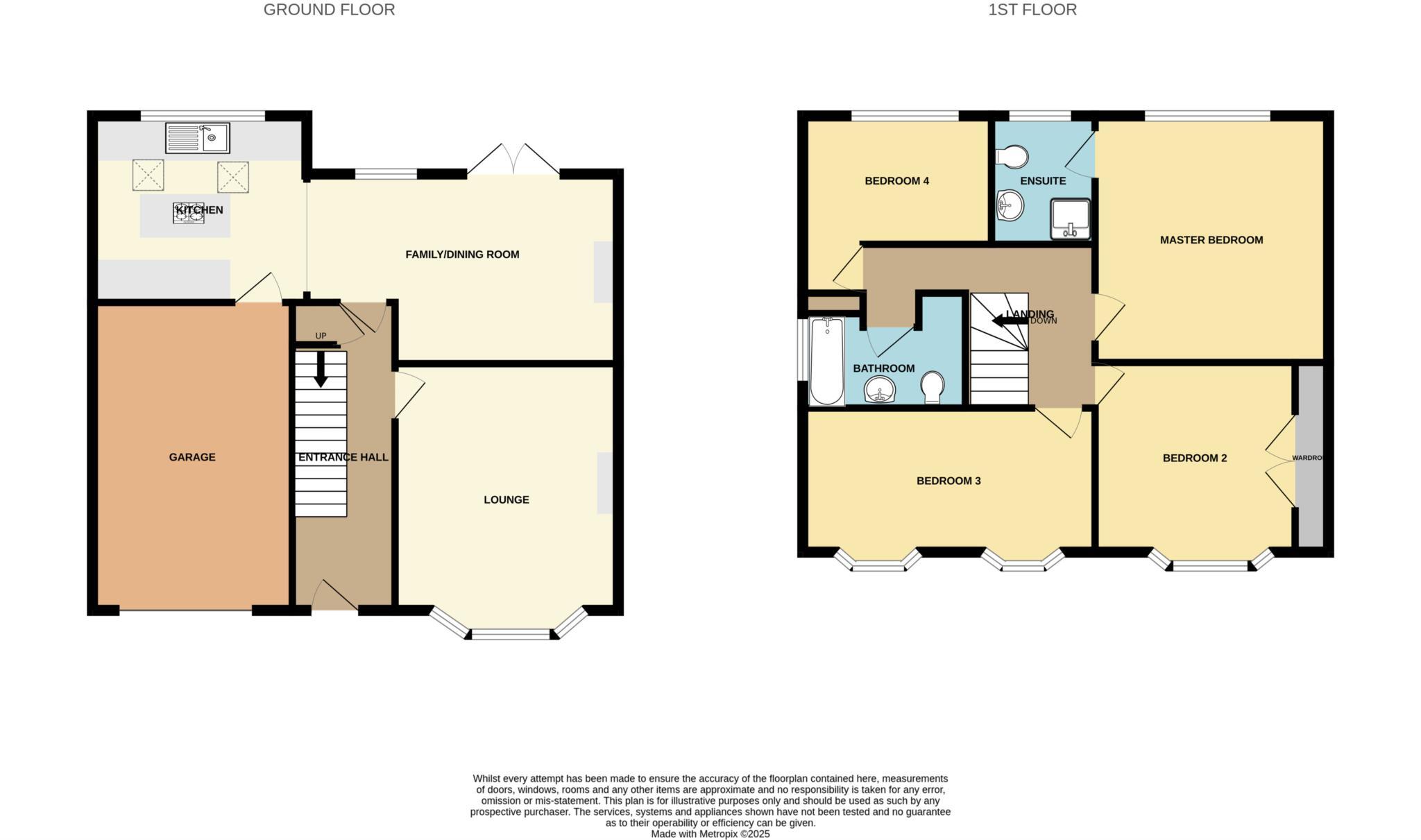Summary - 5 THORNCLIFFE AVENUE ROYTON OLDHAM OL2 5RZ
4 bed 2 bath Semi-Detached
Extended four-bedroom home near country park and local schools.
- Extended four-bedroom semi-detached family home
- Open-plan kitchen, family room and dining area
- Master bedroom with modern en suite
- Large split-level rear garden with decking
- Integrated single garage and two-car driveway
- EPC Band D; scope to improve energy efficiency
- Leasehold with 832 years remaining; nominal ground rent
- Cavity walls assumed uninsulated (potential upgrade needed)
Set on a generous plot in a sought-after Royton neighbourhood, this extended four-bedroom semi-detached home suits growing families who need space and easy access to green space. Light-filled living areas include a bay-front lounge with a multi-fuel log burner and a large open-plan kitchen/family/dining room that opens to a split-level rear garden for indoor-outdoor life.
The fitted kitchen features a central island, skylights and integrated appliances, with an internal door through to an integrated garage. The master bedroom benefits from a modern en suite; three further double bedrooms provide flexible space for children, guests or a home office. Recent bathroom upgrades and generally immaculate presentation mean the house is largely move-in ready.
Practical details to note: the property is leasehold with 832 years remaining and a nominal ground rent. The EPC is band D and the walls are cavity-built with no known added insulation. Council tax is moderate. Off-street parking for two cars and an integrated garage add parking convenience for busy households.
Located close to Tandle Hill Country Park, local amenities and good transport links, the house sits within easy reach of multiple well-rated primary schools and larger secondary options. This home offers character features alongside contemporary family living and scope to personalise the garden and some energy-efficiency elements over time.
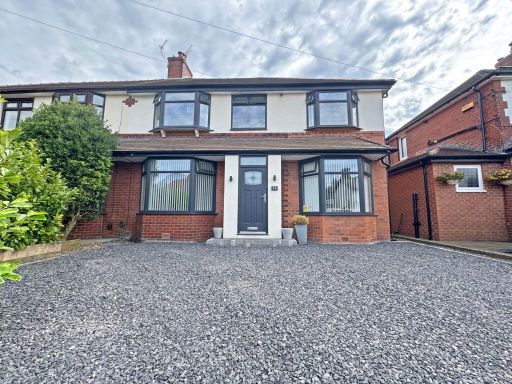 4 bedroom semi-detached house for sale in Thornham Old Road, Royton, OL2 — £525,000 • 4 bed • 3 bath • 20010 ft²
4 bedroom semi-detached house for sale in Thornham Old Road, Royton, OL2 — £525,000 • 4 bed • 3 bath • 20010 ft²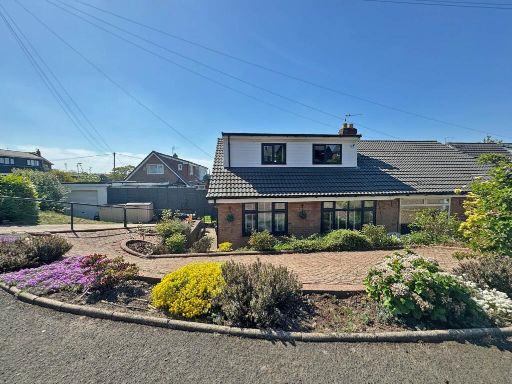 4 bedroom semi-detached house for sale in Malvern Close, Royton, OL2 — £349,000 • 4 bed • 2 bath • 1302 ft²
4 bedroom semi-detached house for sale in Malvern Close, Royton, OL2 — £349,000 • 4 bed • 2 bath • 1302 ft²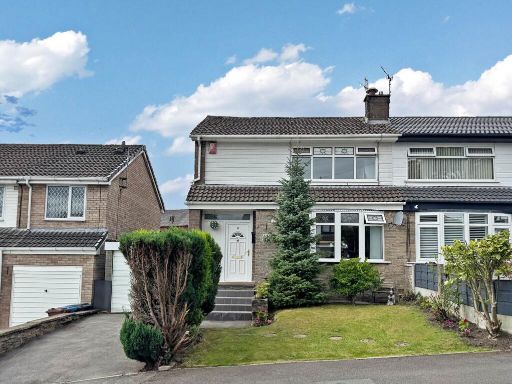 3 bedroom semi-detached house for sale in Kirkstone Drive, Royton, Oldham, OL2 — £270,000 • 3 bed • 1 bath • 915 ft²
3 bedroom semi-detached house for sale in Kirkstone Drive, Royton, Oldham, OL2 — £270,000 • 3 bed • 1 bath • 915 ft²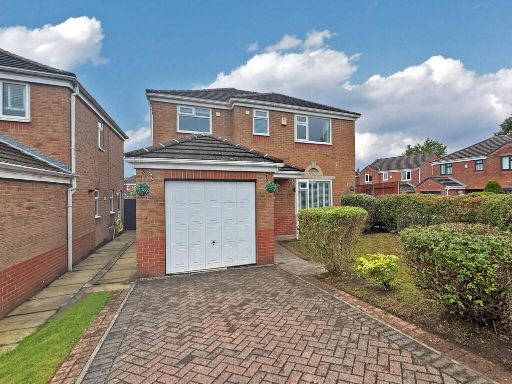 4 bedroom detached house for sale in Albion Gardens Close, Royton, Oldham, OL2 — £325,000 • 4 bed • 2 bath • 1313 ft²
4 bedroom detached house for sale in Albion Gardens Close, Royton, Oldham, OL2 — £325,000 • 4 bed • 2 bath • 1313 ft²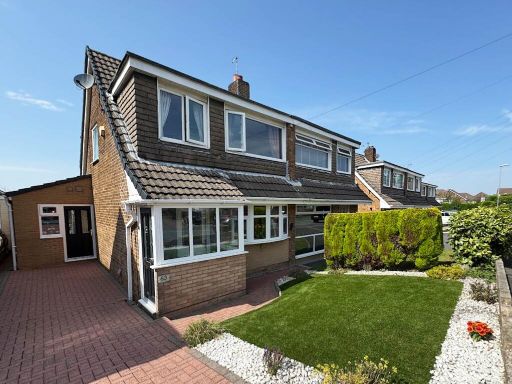 4 bedroom semi-detached house for sale in Cornish Way, Royton,Heyside, OL2 — £325,000 • 4 bed • 2 bath • 942 ft²
4 bedroom semi-detached house for sale in Cornish Way, Royton,Heyside, OL2 — £325,000 • 4 bed • 2 bath • 942 ft²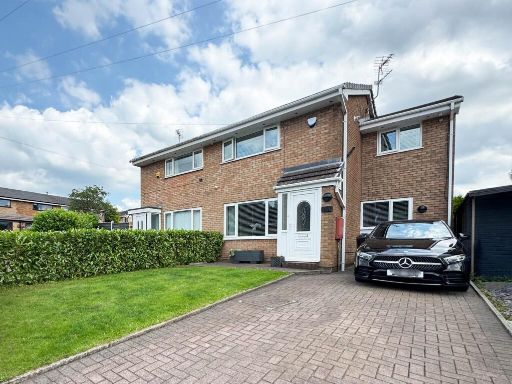 3 bedroom semi-detached house for sale in Penthorpe Drive, Royton, OL2 — £280,000 • 3 bed • 1 bath • 786 ft²
3 bedroom semi-detached house for sale in Penthorpe Drive, Royton, OL2 — £280,000 • 3 bed • 1 bath • 786 ft²