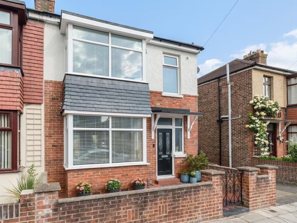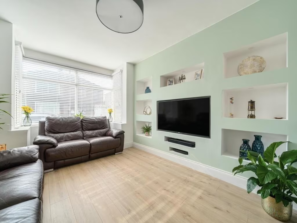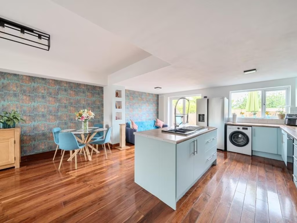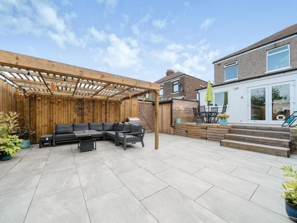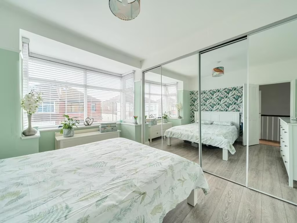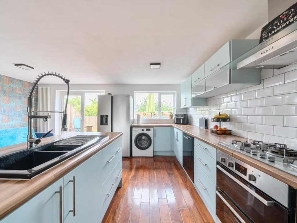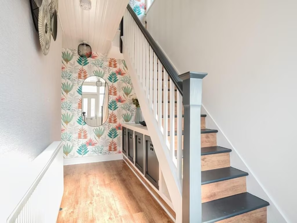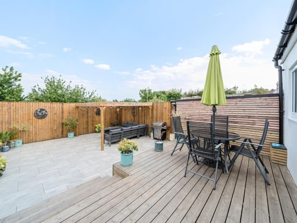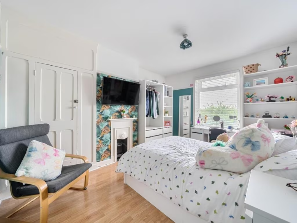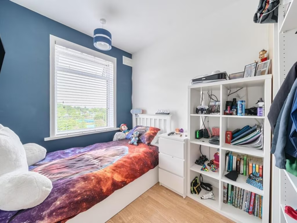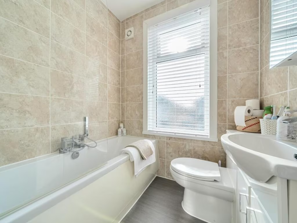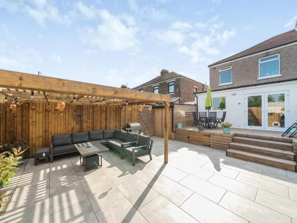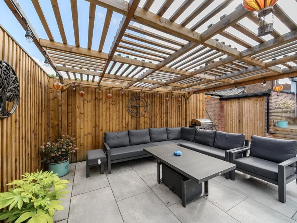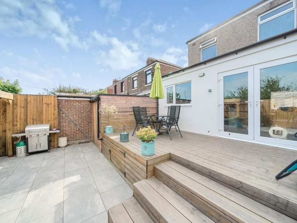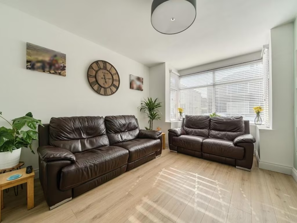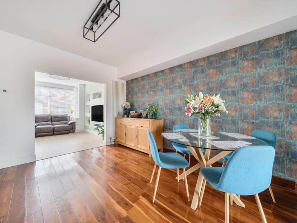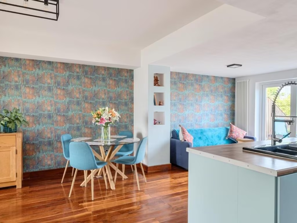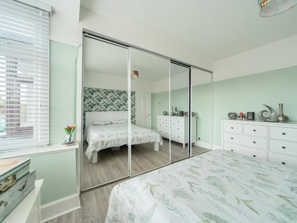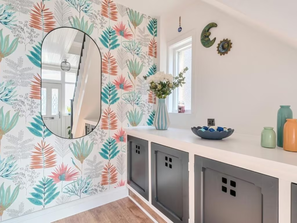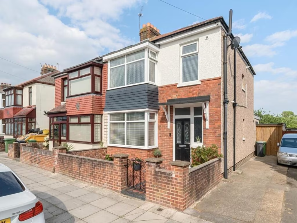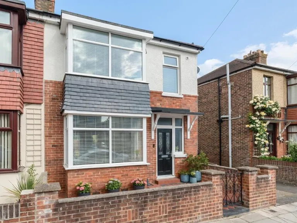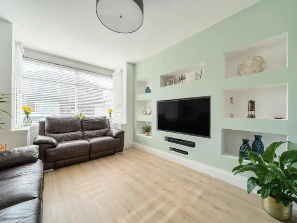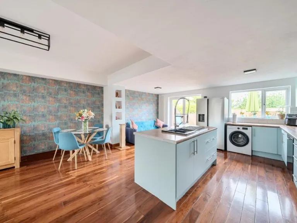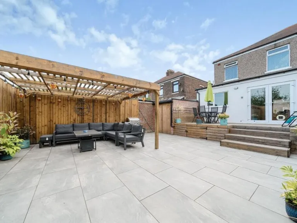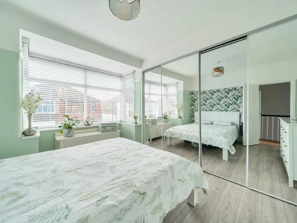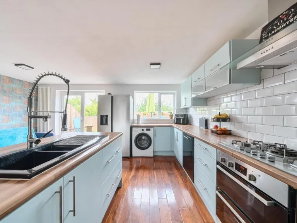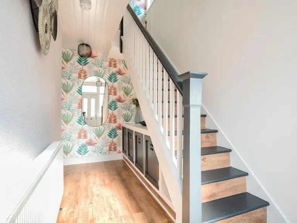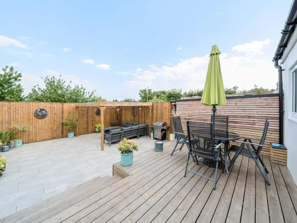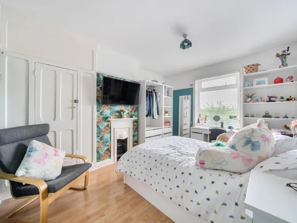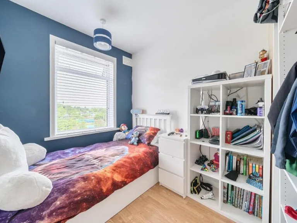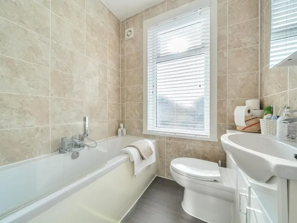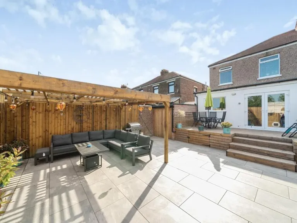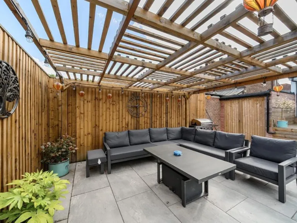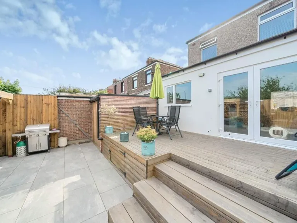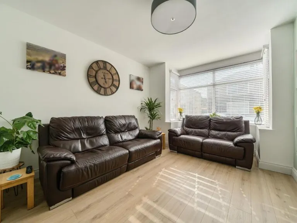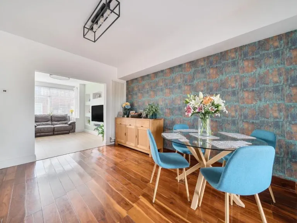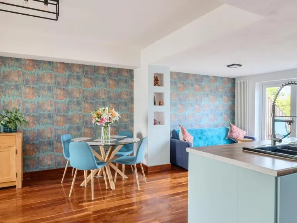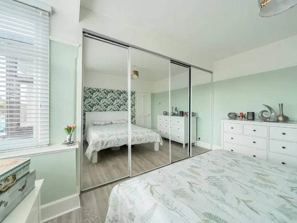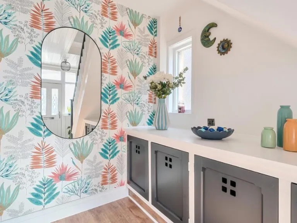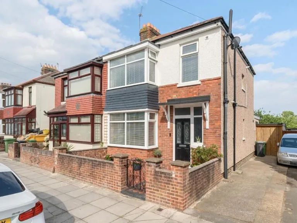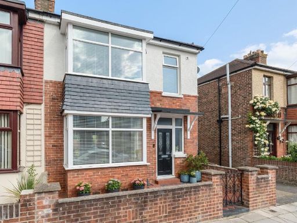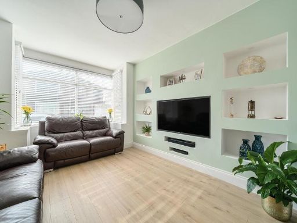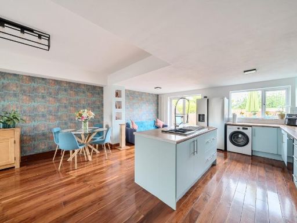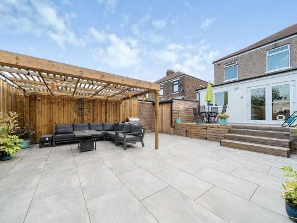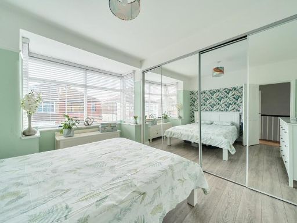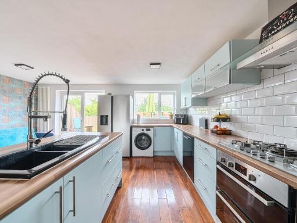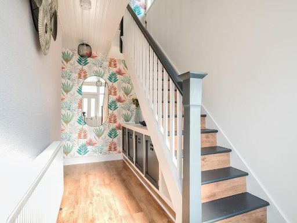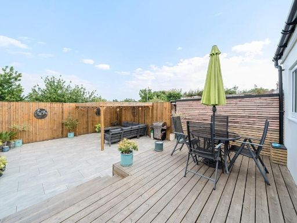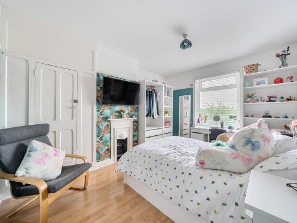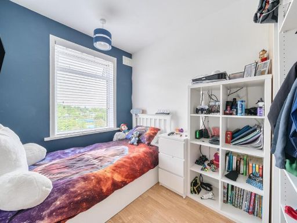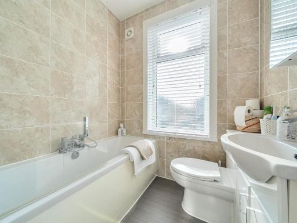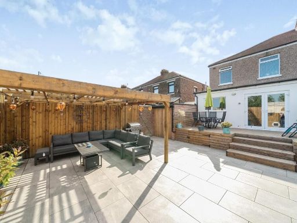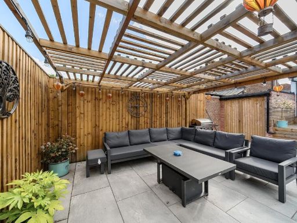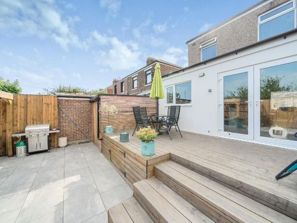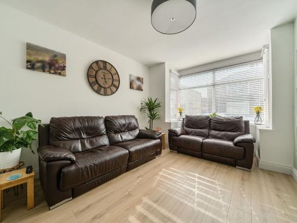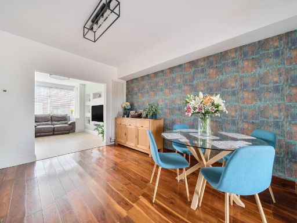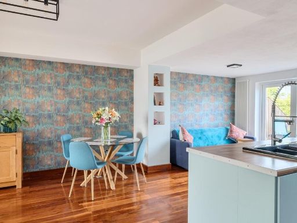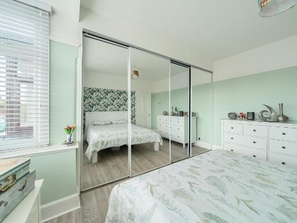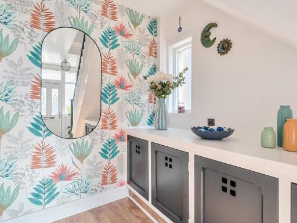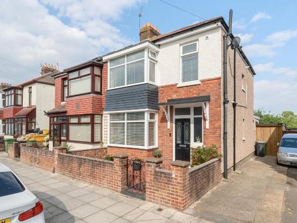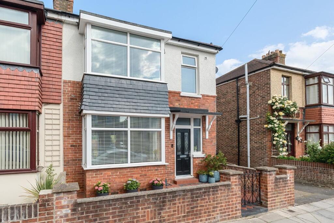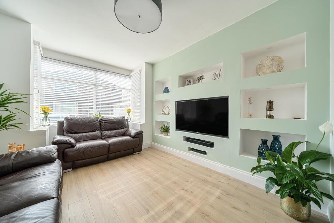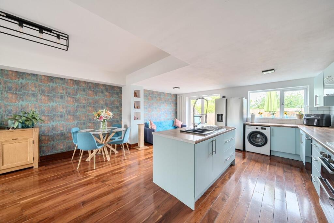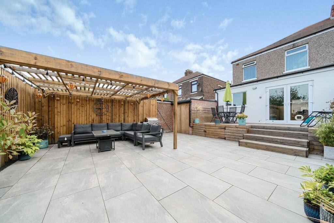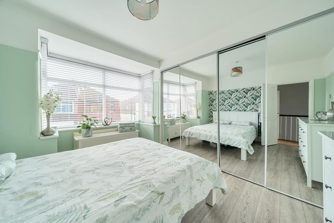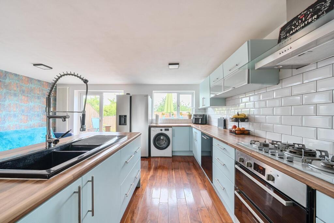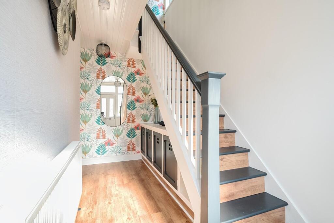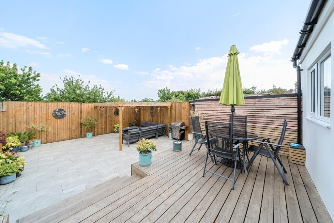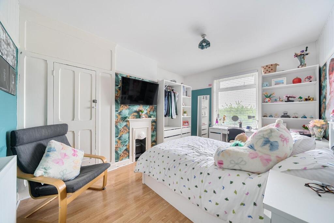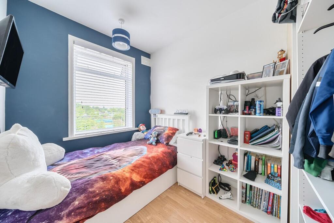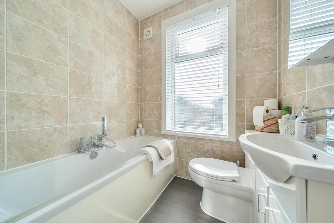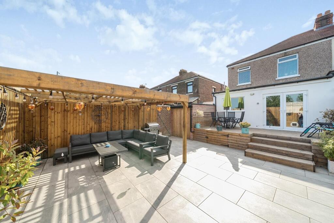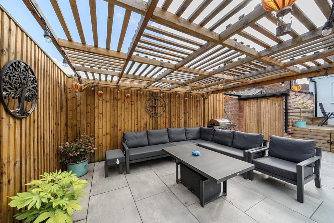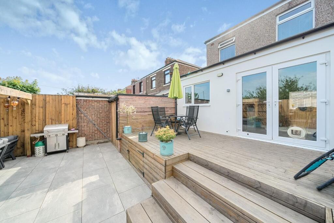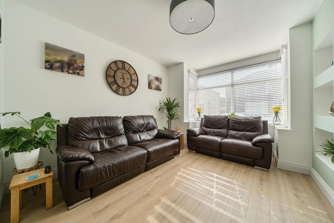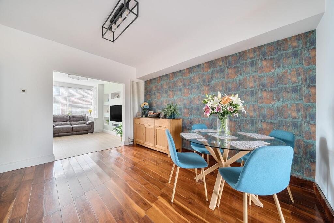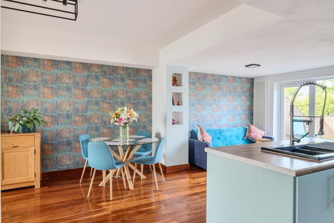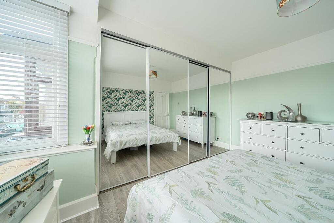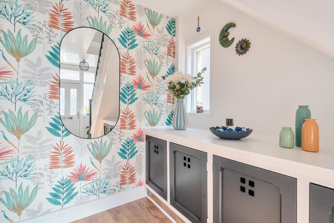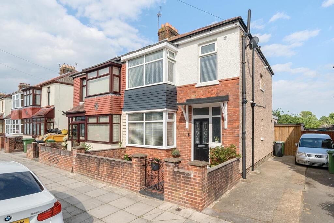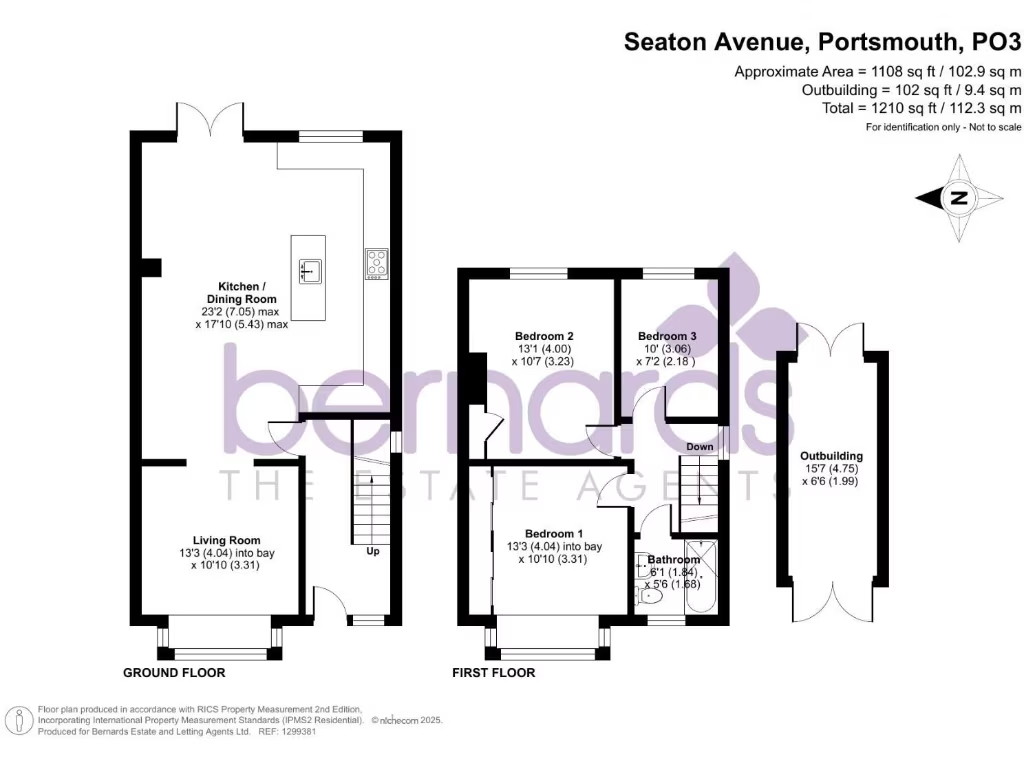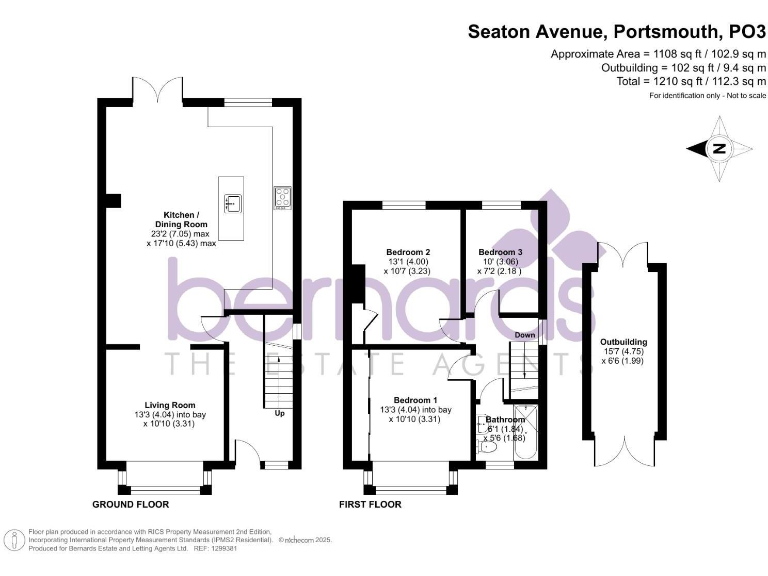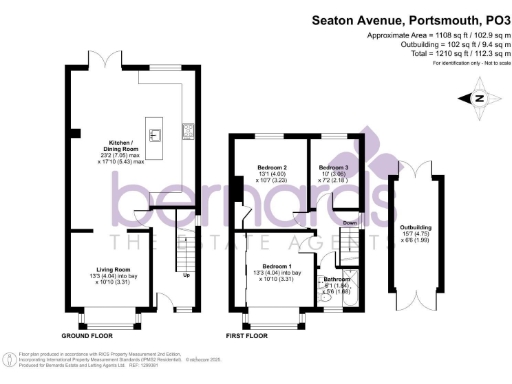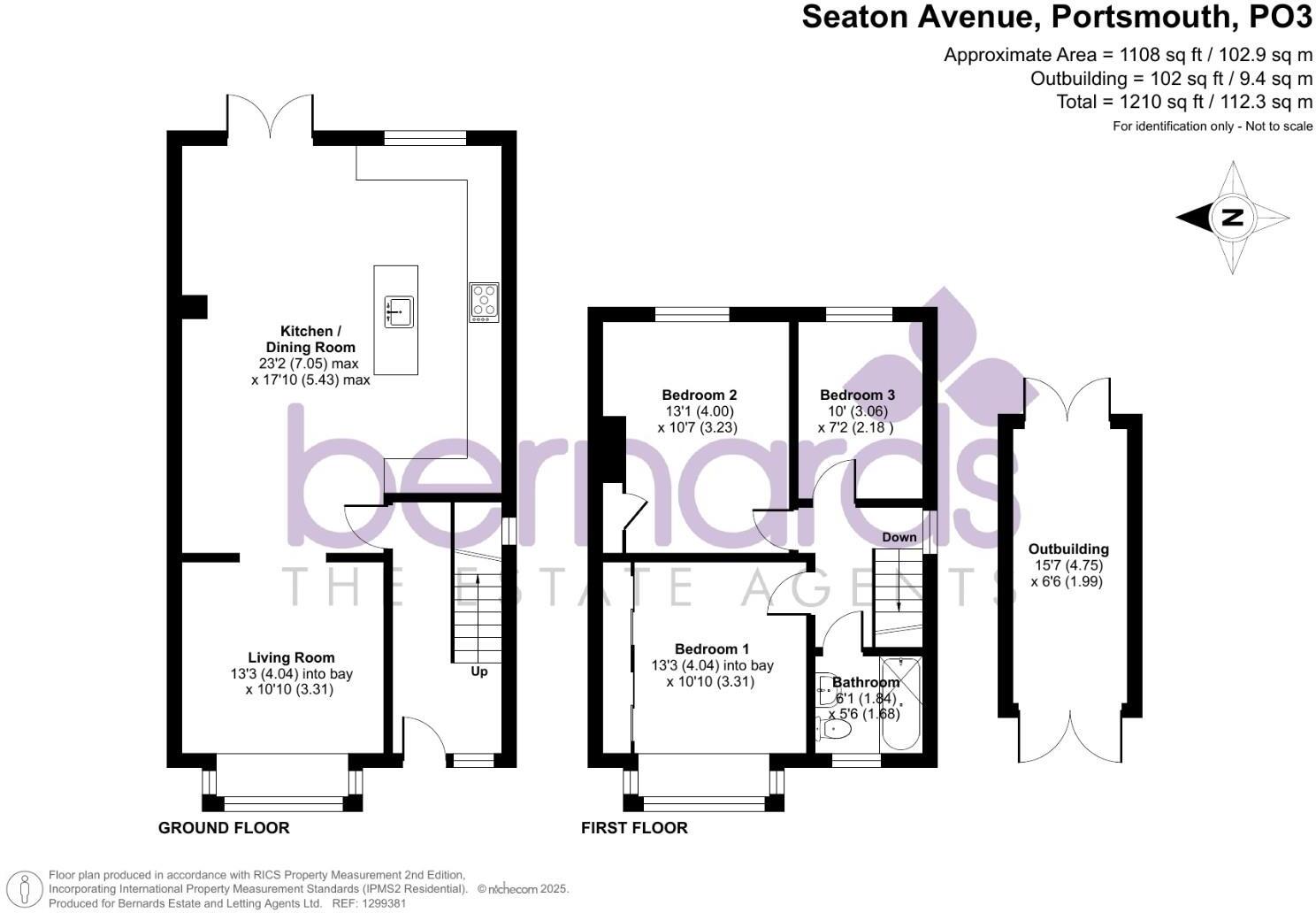Summary - 14 SEATON AVENUE COPNOR PORTSMOUTH PO3 6LG
3 bed 1 bath Semi-Detached
Three-bedroom semi with open-plan kitchen, east garden and no forward chain.
- Three bedrooms and single family bathroom, suitable family layout
- Large open-plan kitchen/diner with island, ideal for entertaining
- East-facing low-maintenance rear garden backing onto allotments
- Shared driveway parking; off-street but not private
- Outbuilding provides additional storage or workshop space
- Built 1930–1949; cavity walls assumed uninsulated, may need upgrades
- High local crime level; consider security measures
- No forward chain — vacant possession possible quickly
No forward chain and good-sized open-plan living make this three-bedroom semi an appealing family purchase in Copnor. The ground floor offers a front sitting room with bay window and a large kitchen/breakfast room with island, while three bedrooms and a family bathroom sit upstairs. Off-street parking is available via a shared driveway and there is useful rear outbuilding storage.
The east-facing rear garden is low-maintenance and backs onto allotments, giving a private green outlook. At about 1,108 sq ft internal floor area, the house suits families needing flexible living space close to local schools, shops and green space.
Practical points: the house dates from the 1930–1949 period, has cavity walls (no known insulation), one bathroom, and some parts may benefit from modernisation. Crime levels in the area are reported as high; buyers should consider security and feel for the neighbourhood. Council Tax Band C offers relatively affordable running costs, and mains gas central heating plus double glazing are in place.
Overall this is a well-presented, average-sized family home with immediate availability and scope to personalise. It's best suited to buyers seeking a comfortable family base with convenient transport, fast broadband and easy access to local amenities.
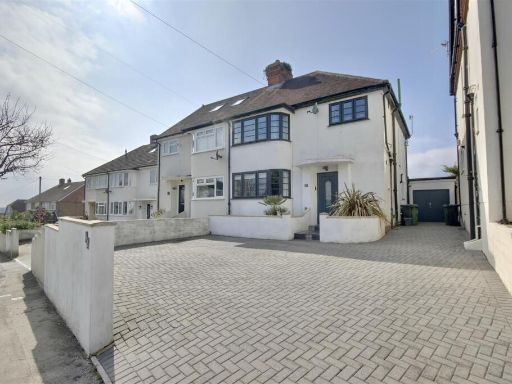 3 bedroom semi-detached house for sale in East Cosham Road, Portsmouth, PO6 — £475,000 • 3 bed • 1 bath • 1293 ft²
3 bedroom semi-detached house for sale in East Cosham Road, Portsmouth, PO6 — £475,000 • 3 bed • 1 bath • 1293 ft²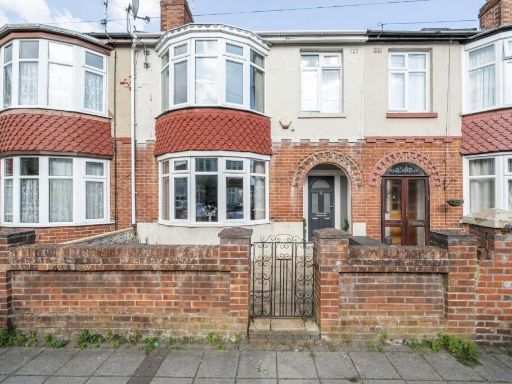 3 bedroom terraced house for sale in Wallisdean Avenue, Portsmouth, PO3 — £325,000 • 3 bed • 1 bath • 1074 ft²
3 bedroom terraced house for sale in Wallisdean Avenue, Portsmouth, PO3 — £325,000 • 3 bed • 1 bath • 1074 ft²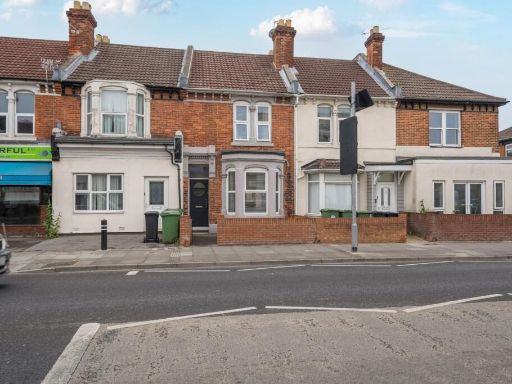 3 bedroom house for sale in Copnor Road, Portsmouth, PO3 — £250,000 • 3 bed • 1 bath • 1131 ft²
3 bedroom house for sale in Copnor Road, Portsmouth, PO3 — £250,000 • 3 bed • 1 bath • 1131 ft²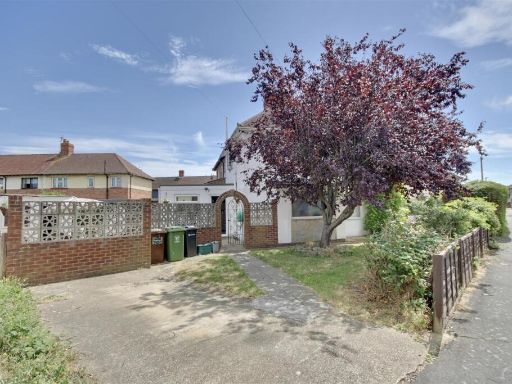 3 bedroom house for sale in Hilsea Crescent, Portsmouth, PO2 — £290,000 • 3 bed • 1 bath • 958 ft²
3 bedroom house for sale in Hilsea Crescent, Portsmouth, PO2 — £290,000 • 3 bed • 1 bath • 958 ft²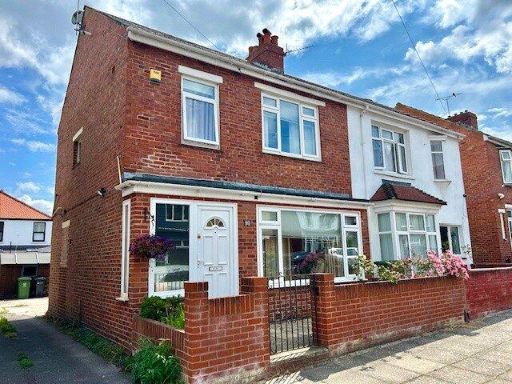 3 bedroom end of terrace house for sale in Dartmouth Road, Portsmouth, Hampshire, PO3 — £320,000 • 3 bed • 1 bath • 1238 ft²
3 bedroom end of terrace house for sale in Dartmouth Road, Portsmouth, Hampshire, PO3 — £320,000 • 3 bed • 1 bath • 1238 ft²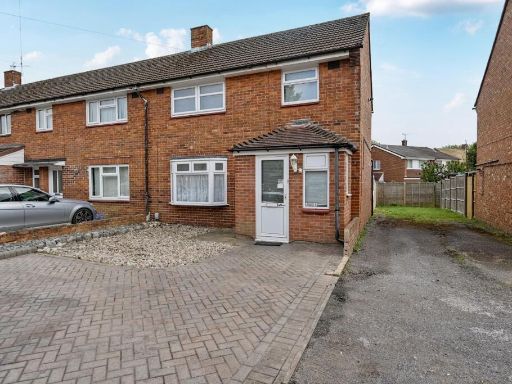 3 bedroom house for sale in Copsey Grove, Portsmouth, PO6 — £275,000 • 3 bed • 1 bath • 1173 ft²
3 bedroom house for sale in Copsey Grove, Portsmouth, PO6 — £275,000 • 3 bed • 1 bath • 1173 ft²