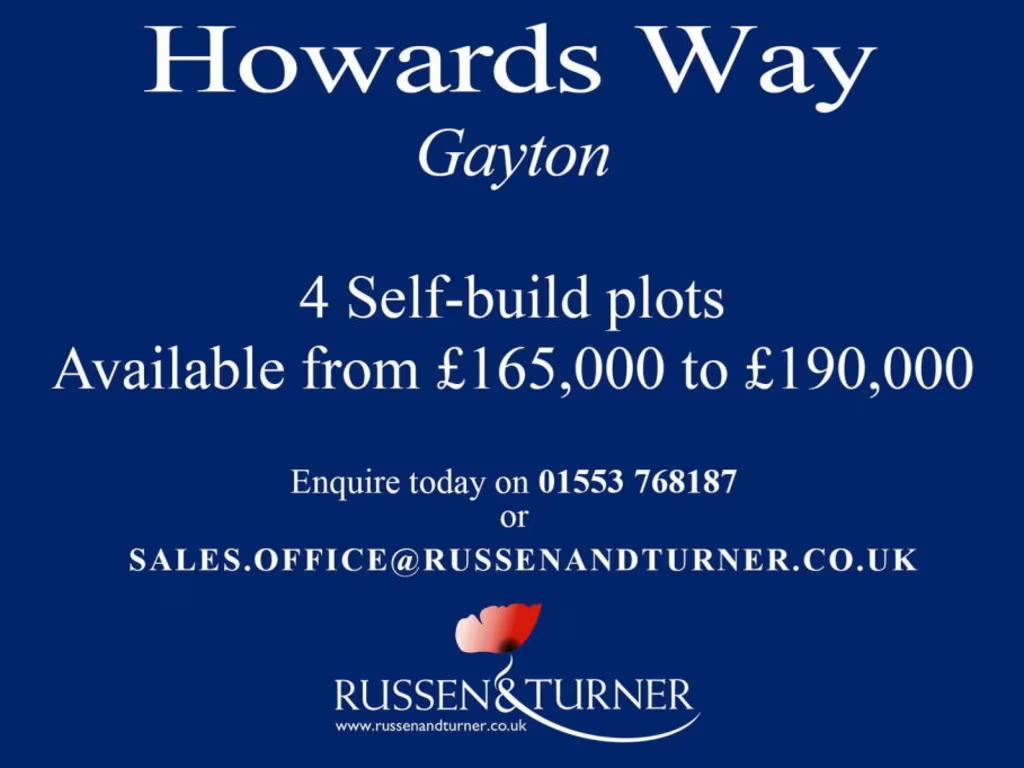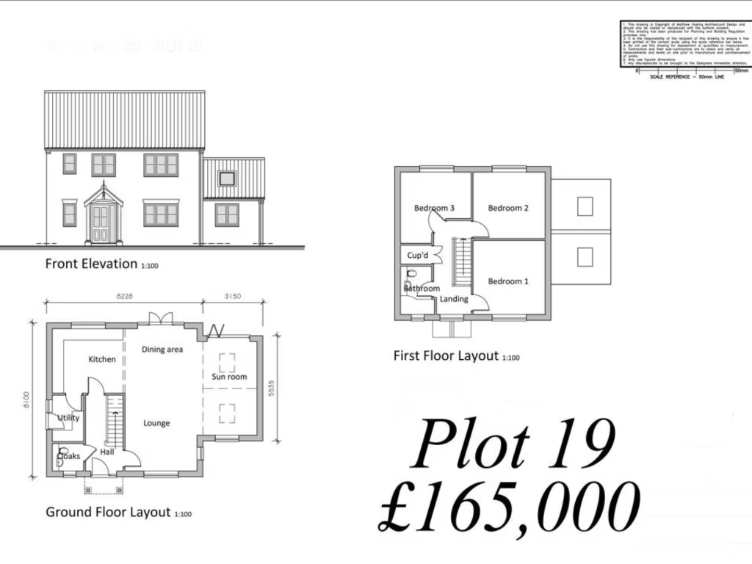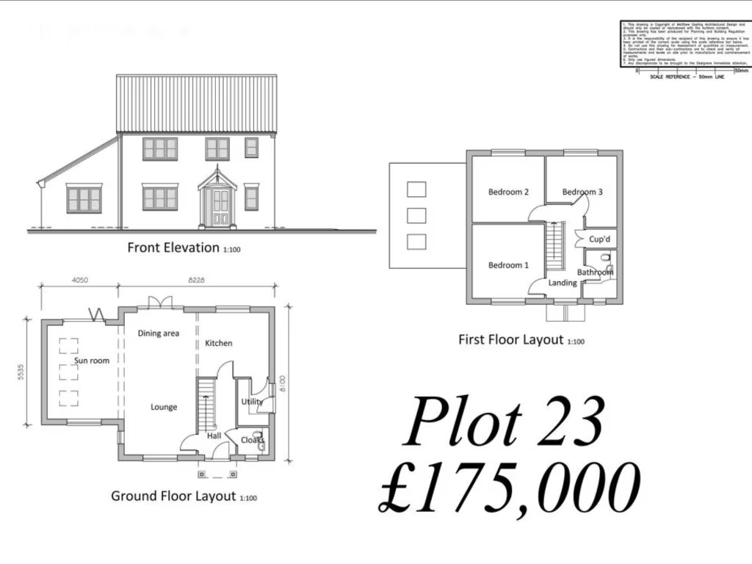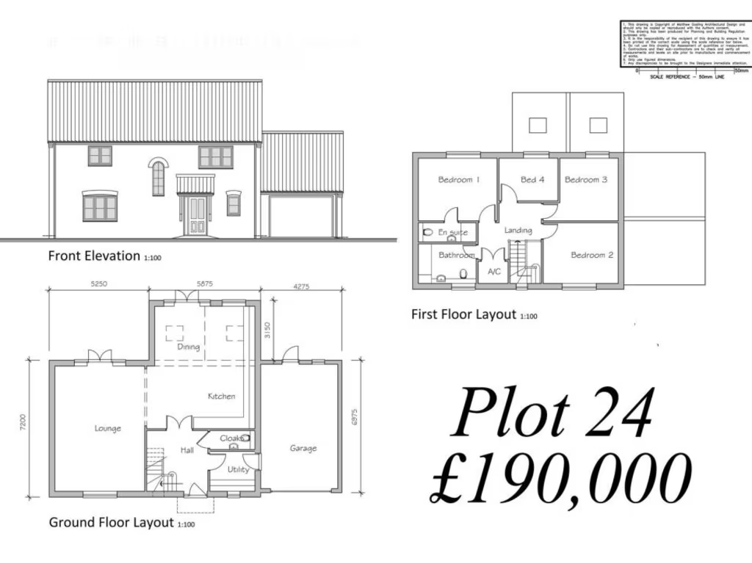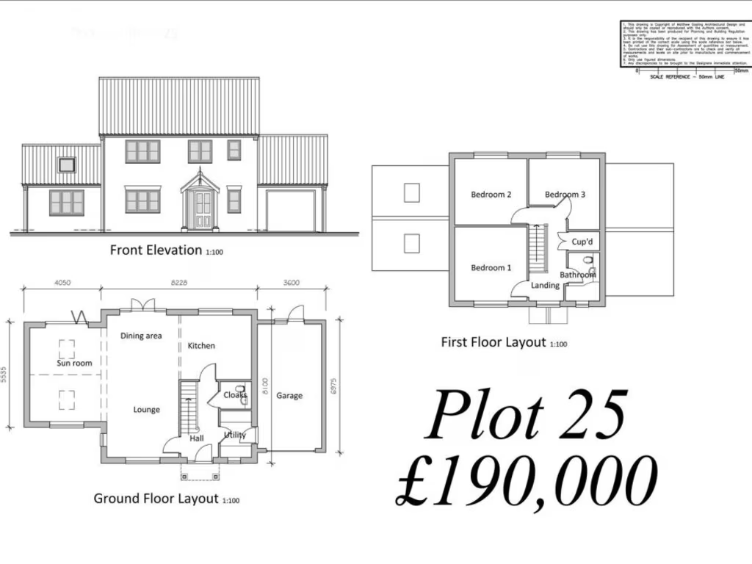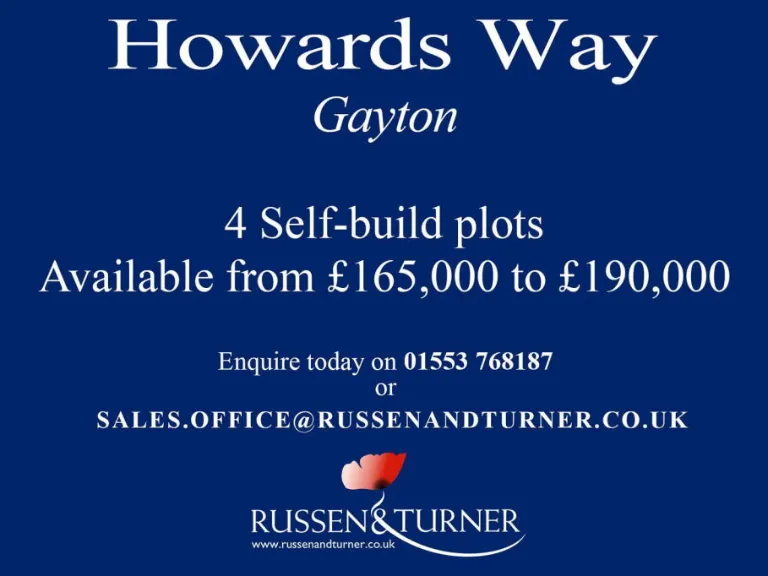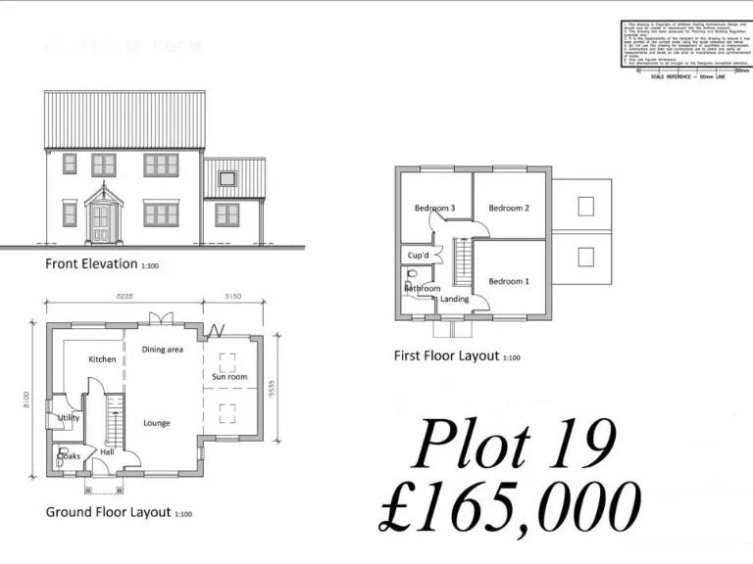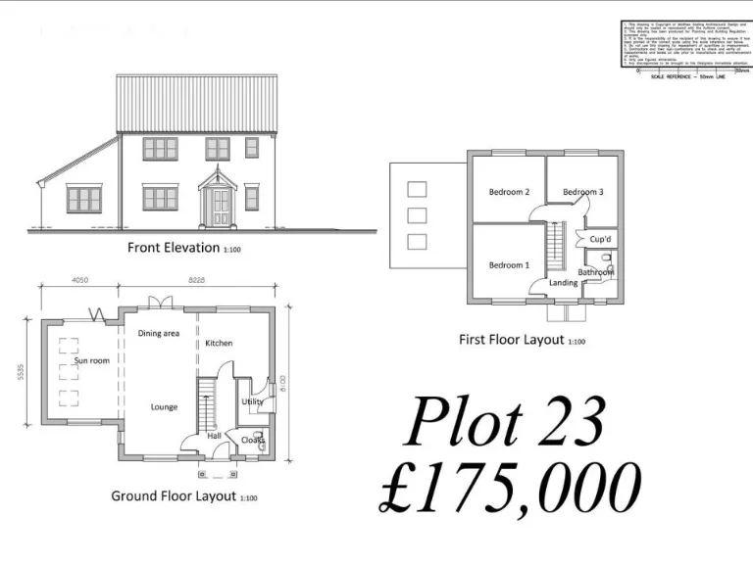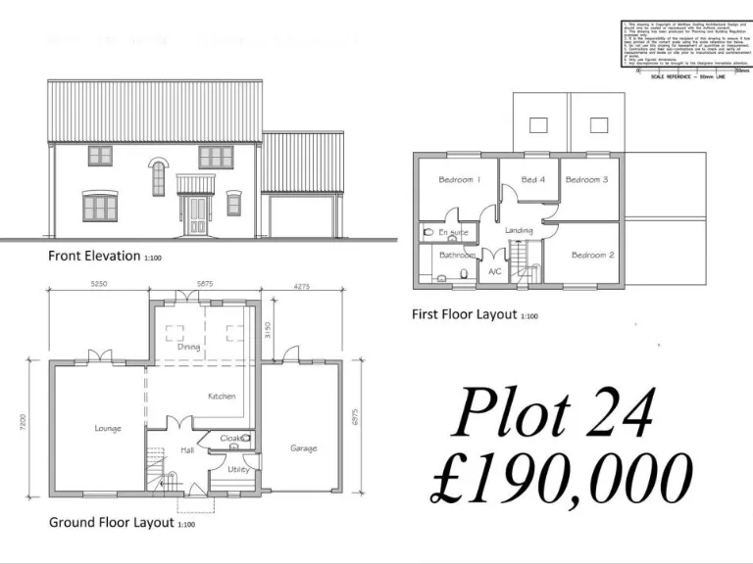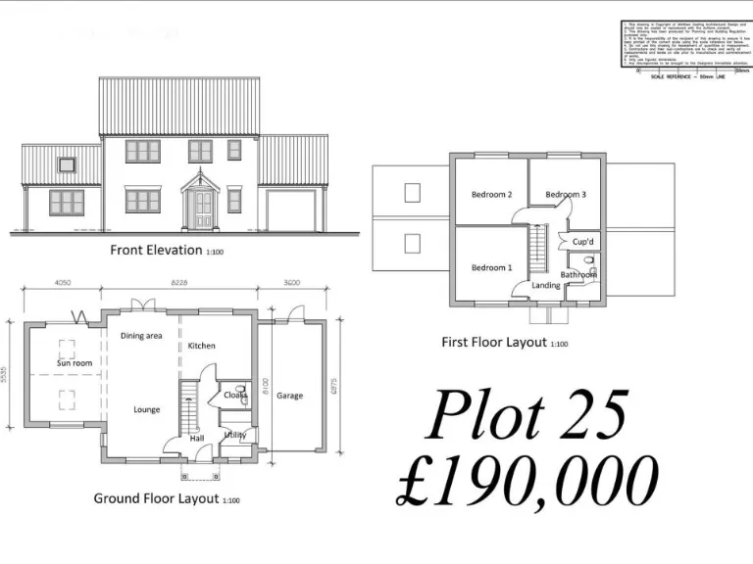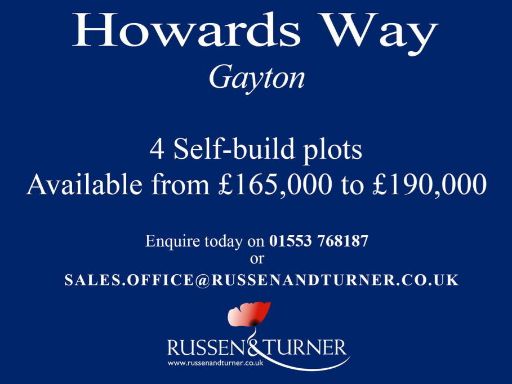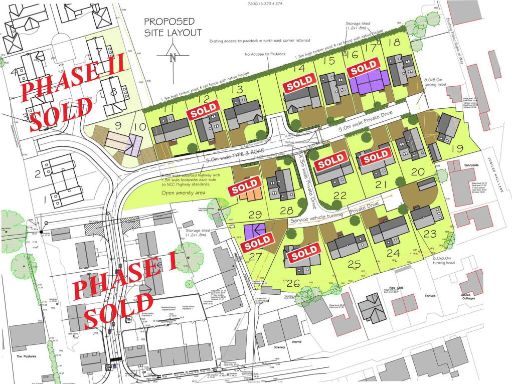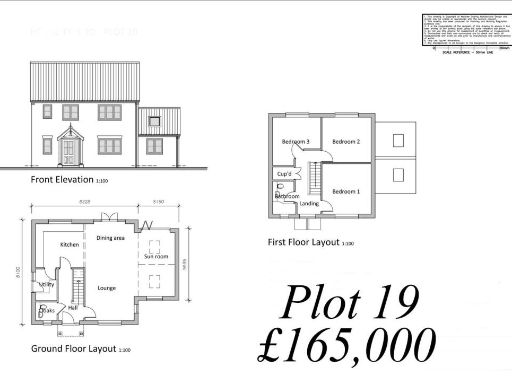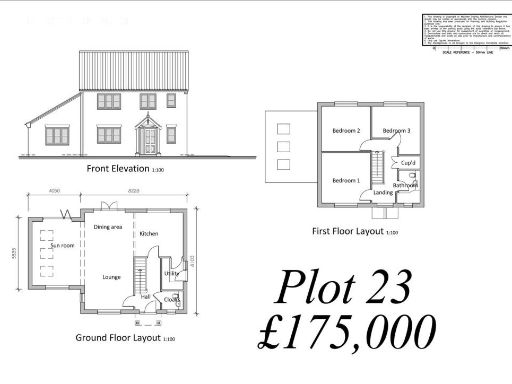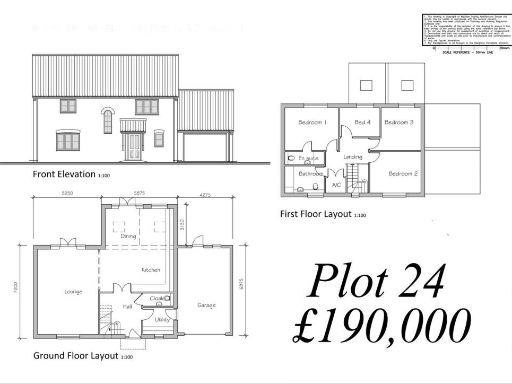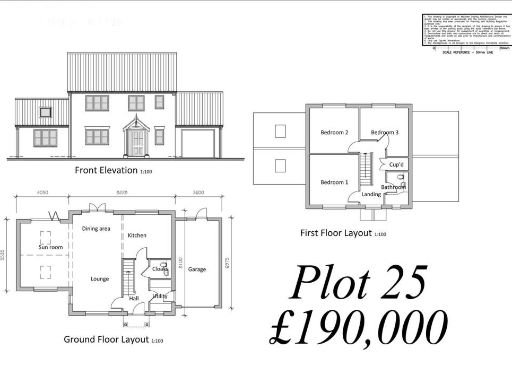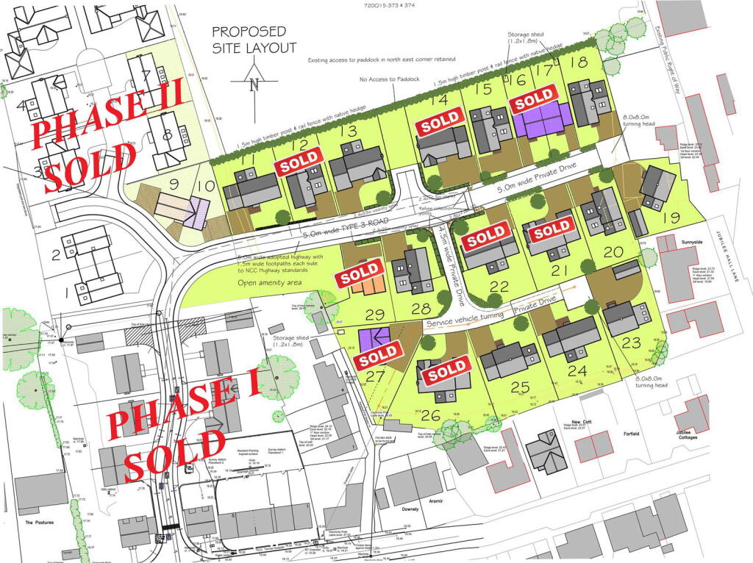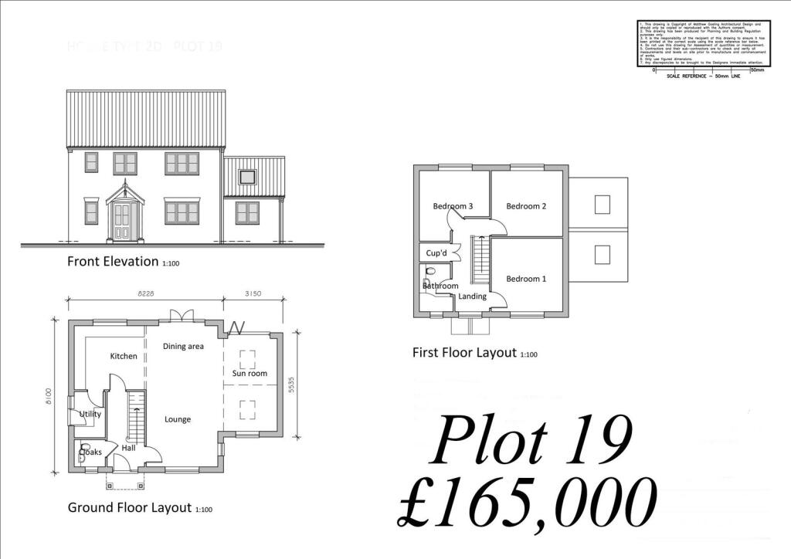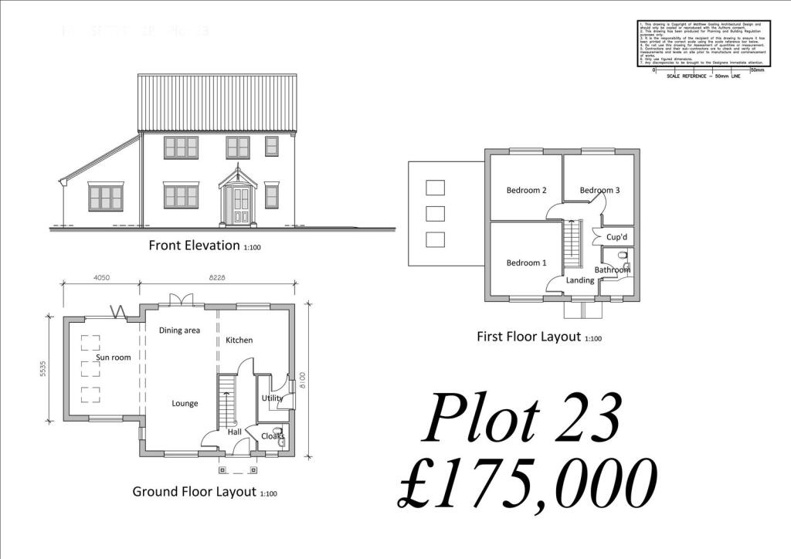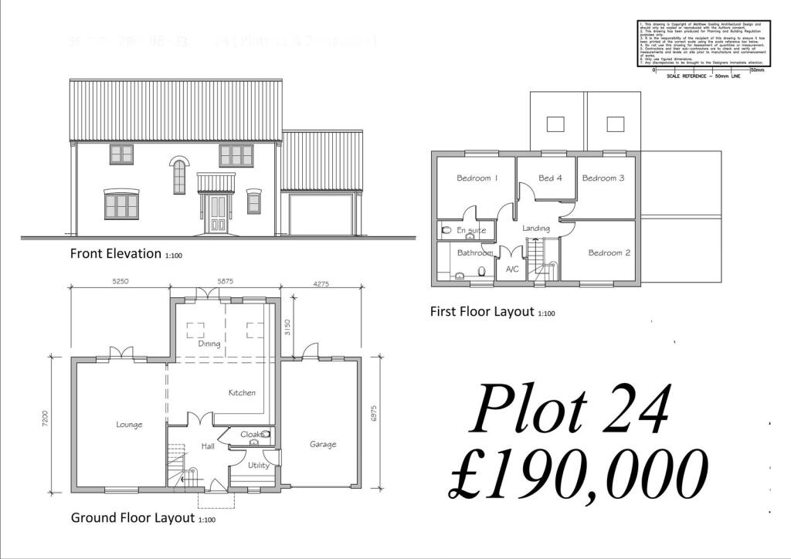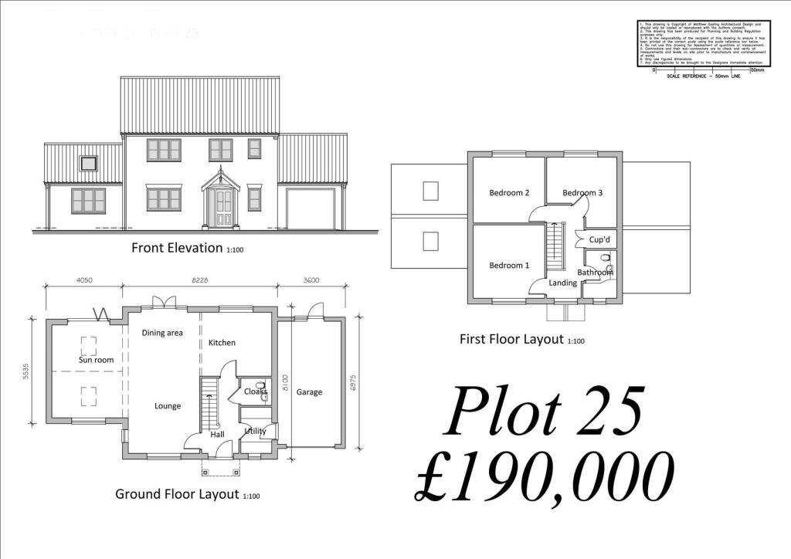Summary - Howards Way Howards Way, Gayton PE32 1WJ
1 bed 1 bath Plot
**Standout Features:**
- **Building Plot Price Range:** £165,000 - £190,000
- **Freehold Property Type:** Fully serviced, ready-to-build
- **Plot Location:** Sought-after village of Gayton, West Norfolk
- **Design Potential:** Opportunity to create a custom home
- **Proposed Accommodation:** Three to four-bedroom detached homes with garage and off-road parking
- **Immediate Amenities:** Close to village school, pub, and playing field
- **Development Status:** No onward chain, part of an exciting residential development
Imagine building the home of your dreams in the picturesque village of Gayton, West Norfolk. This fully serviced building plot offers the unique opportunity to design and construct a modern and spacious home tailored to your lifestyle. With proposed plans for three to four-bedroom detached houses that include generous gardens and off-road parking, this plot is ideal for families seeking both comfort and convenience.
Located just a short stroll from essential amenities including a good-rated primary school, local shops, and leisure facilities, this property merges contemporary living with a charming rural lifestyle. The absence of a property chain enhances your experience further, allowing for a quick transition into your new life. With ample flexibility for renovations and a superb modern design, do not miss this rare chance to create an exclusive home that resonates with your vision. Act now; opportunities like this are fleeting!
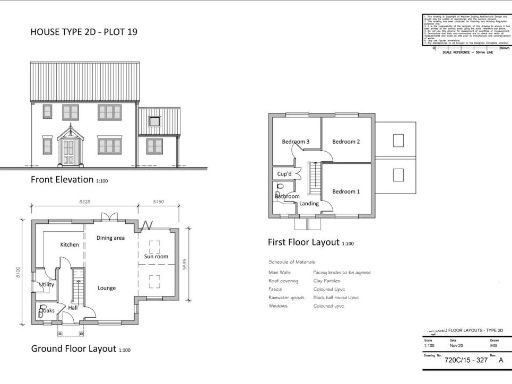 3 bedroom detached house for sale in Howards Way, Gayton, PE32 — £455,000 • 3 bed • 2 bath
3 bedroom detached house for sale in Howards Way, Gayton, PE32 — £455,000 • 3 bed • 2 bath 4 bedroom detached house for sale in Howards Way, Gayton, PE32 — £499,995 • 4 bed • 2 bath • 659 ft²
4 bedroom detached house for sale in Howards Way, Gayton, PE32 — £499,995 • 4 bed • 2 bath • 659 ft² 4 bedroom detached house for sale in Howards Way, Gayton, PE32 — £595,000 • 4 bed • 2 bath • 2059 ft²
4 bedroom detached house for sale in Howards Way, Gayton, PE32 — £595,000 • 4 bed • 2 bath • 2059 ft²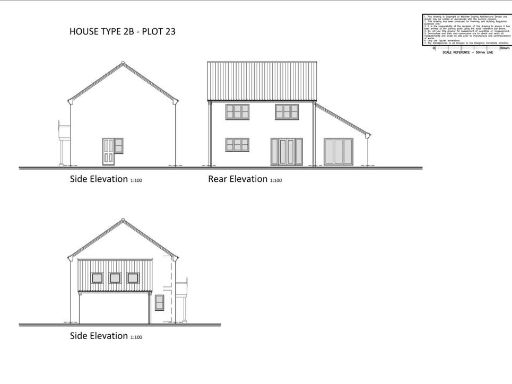 3 bedroom detached house for sale in Howards Way, Gayton, PE32 — £450,000 • 3 bed • 1 bath • 2006 ft²
3 bedroom detached house for sale in Howards Way, Gayton, PE32 — £450,000 • 3 bed • 1 bath • 2006 ft²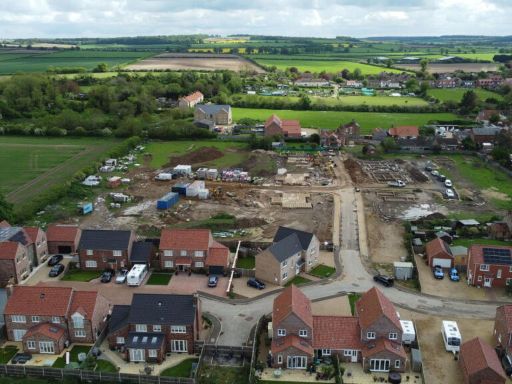 3 bedroom detached house for sale in Howards Way, Gayton, PE32 — £475,000 • 3 bed • 1 bath • 1346 ft²
3 bedroom detached house for sale in Howards Way, Gayton, PE32 — £475,000 • 3 bed • 1 bath • 1346 ft²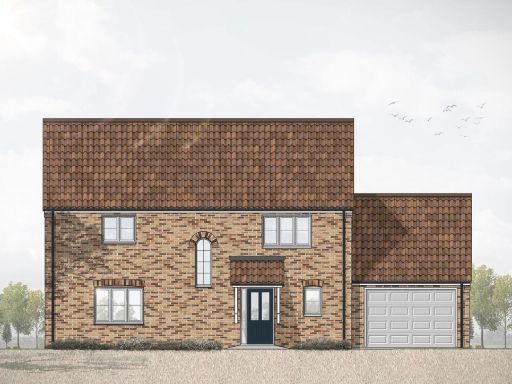 4 bedroom detached house for sale in Howards Way, Gayton, PE32 — £525,000 • 4 bed • 2 bath • 392 ft²
4 bedroom detached house for sale in Howards Way, Gayton, PE32 — £525,000 • 4 bed • 2 bath • 392 ft²