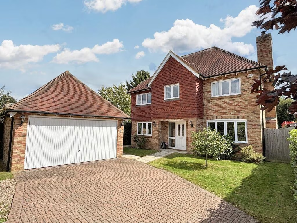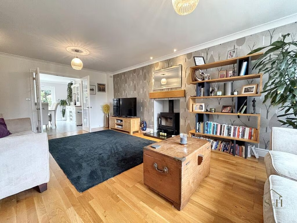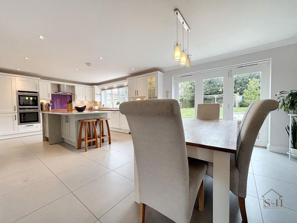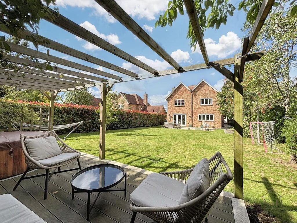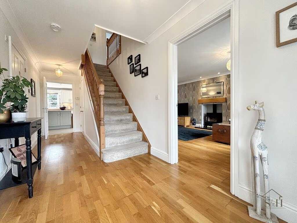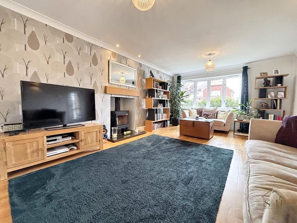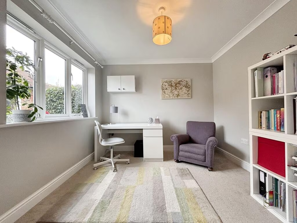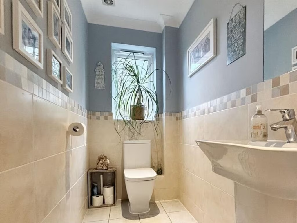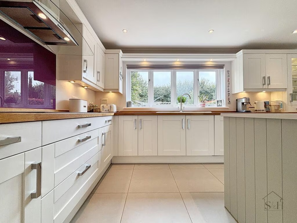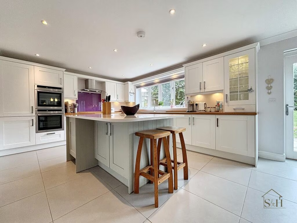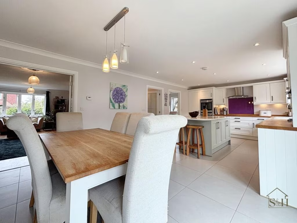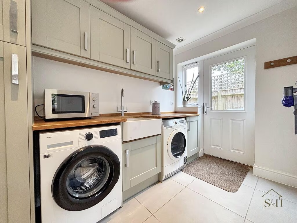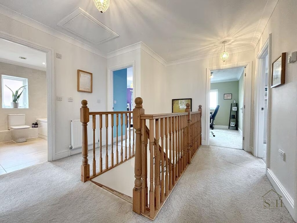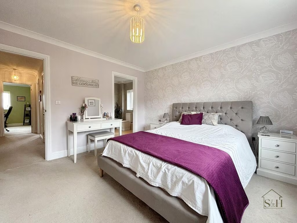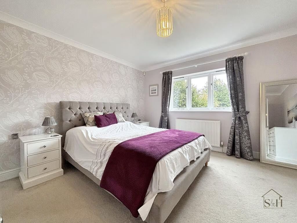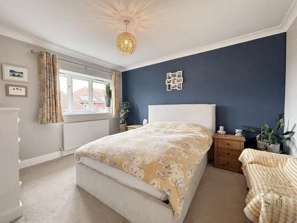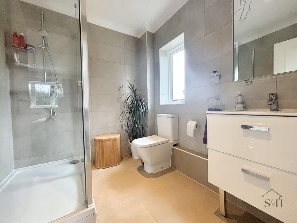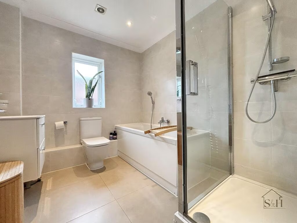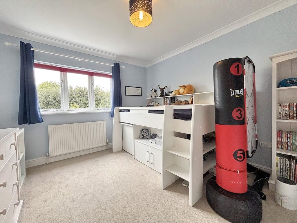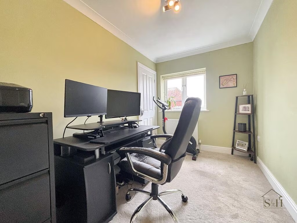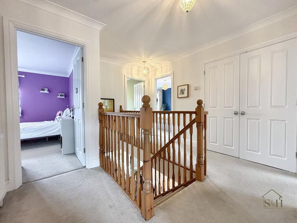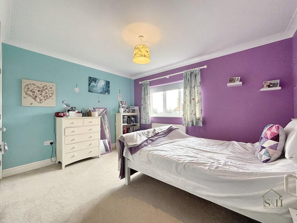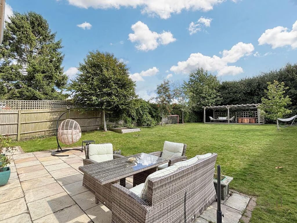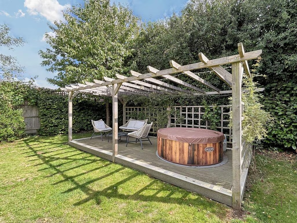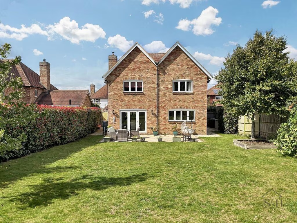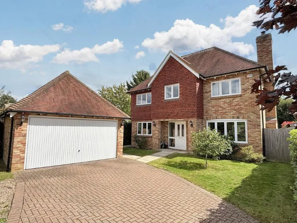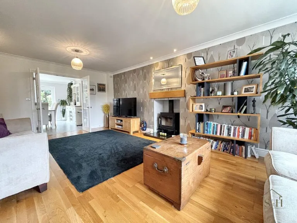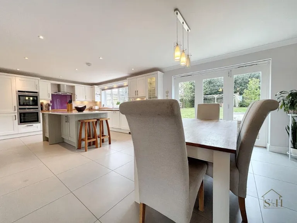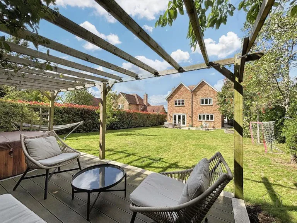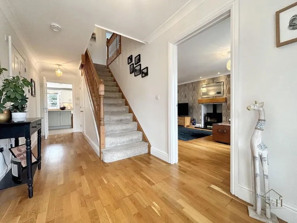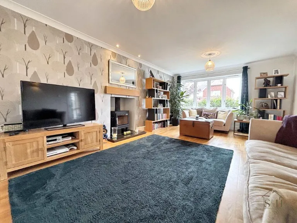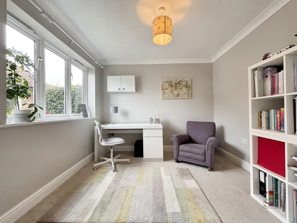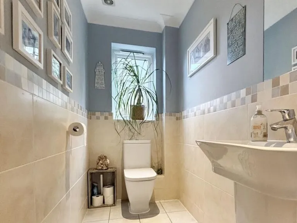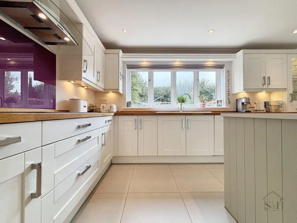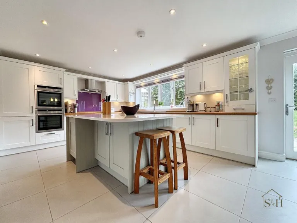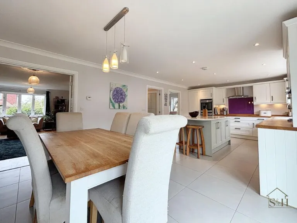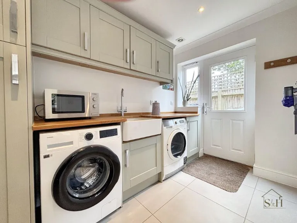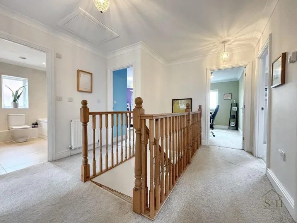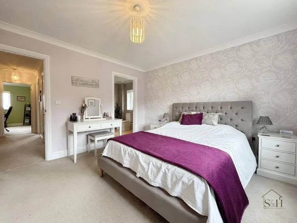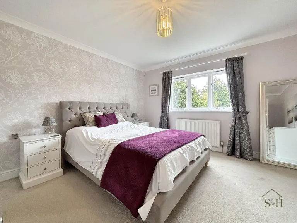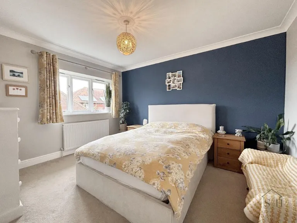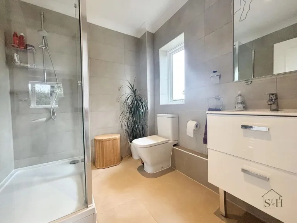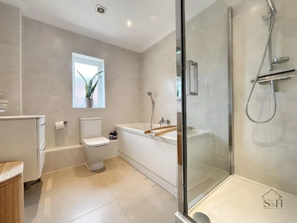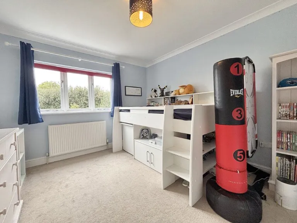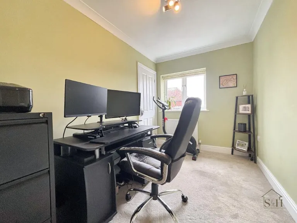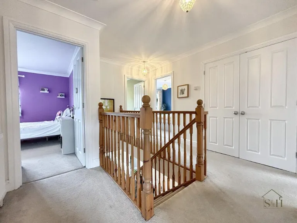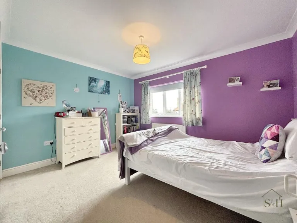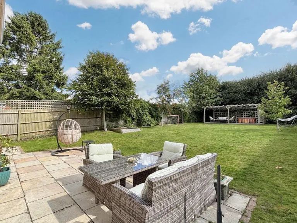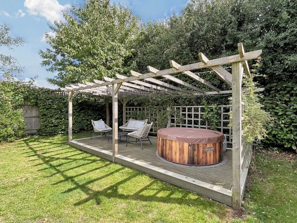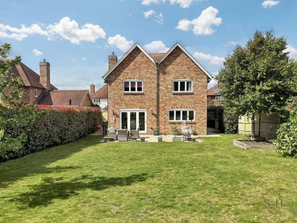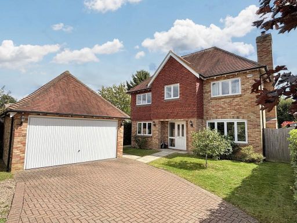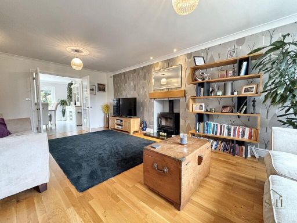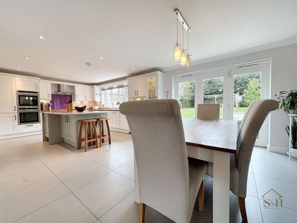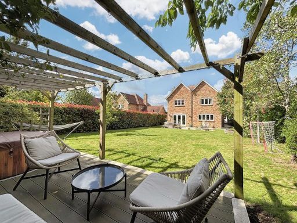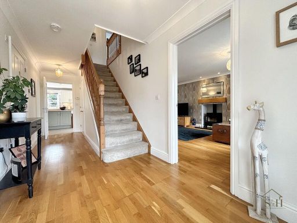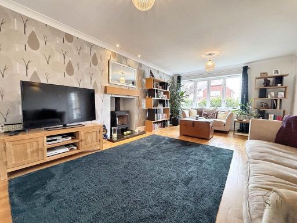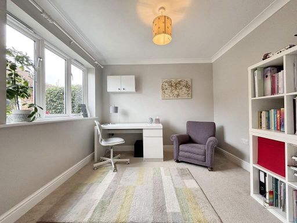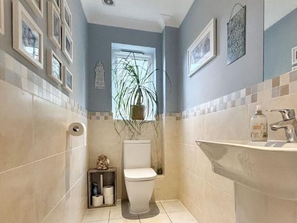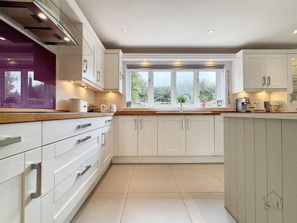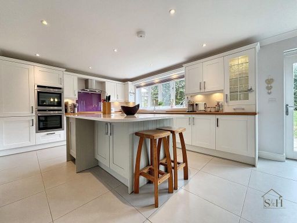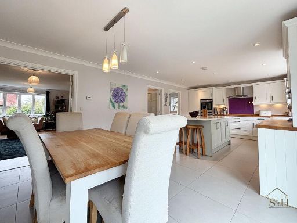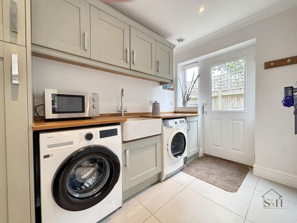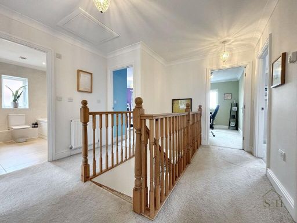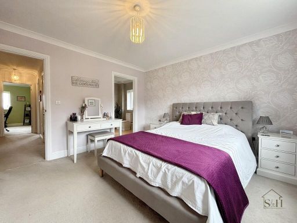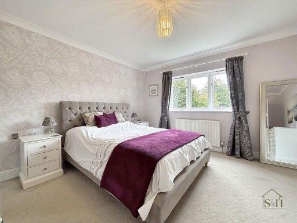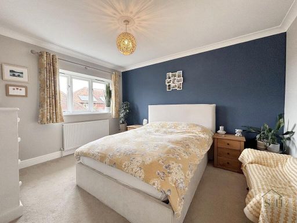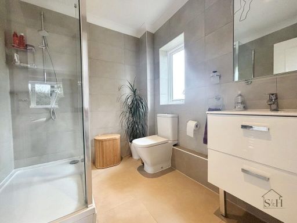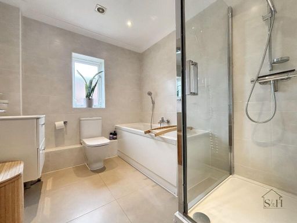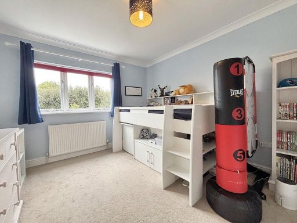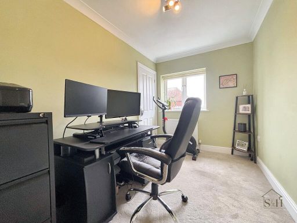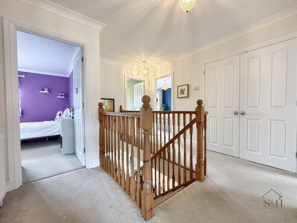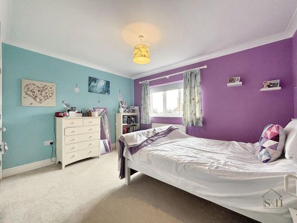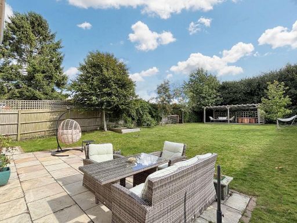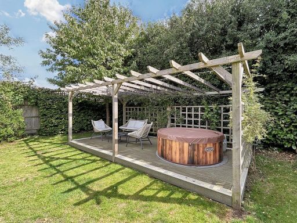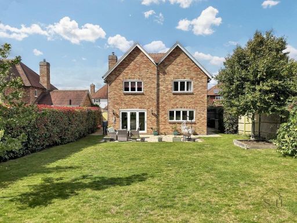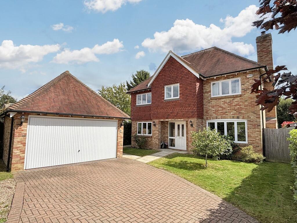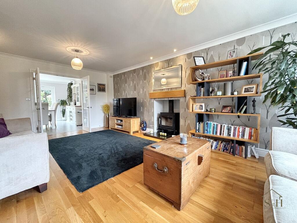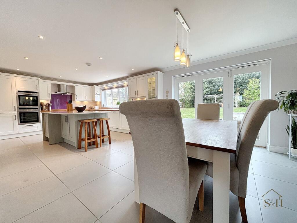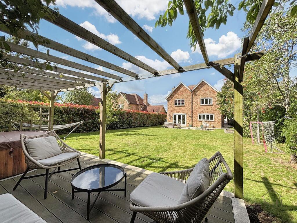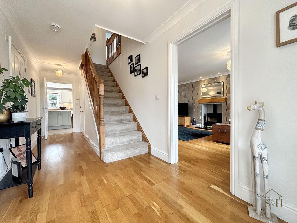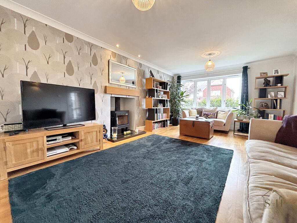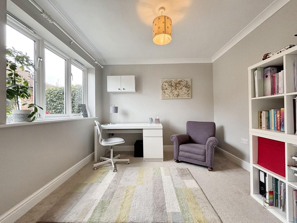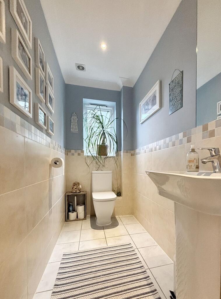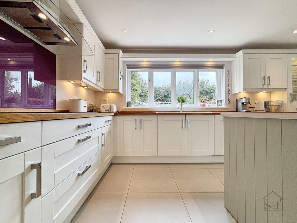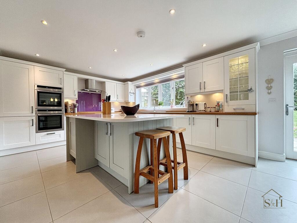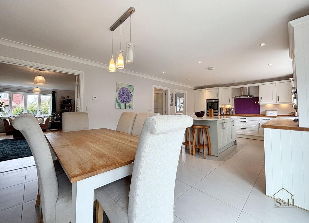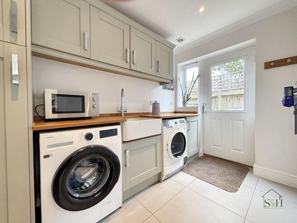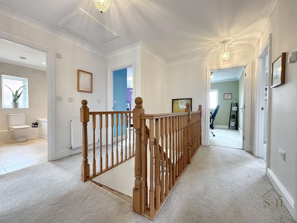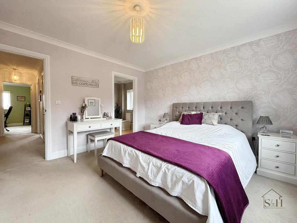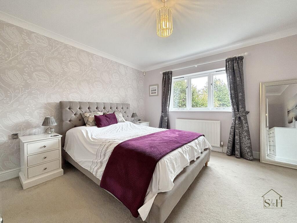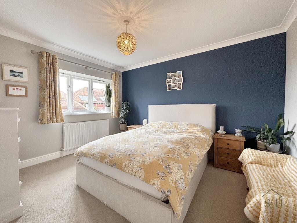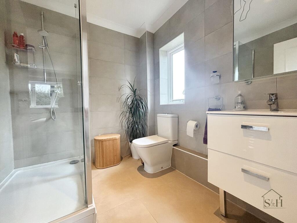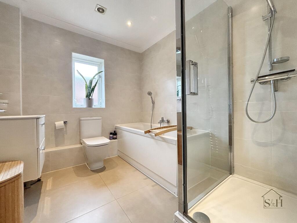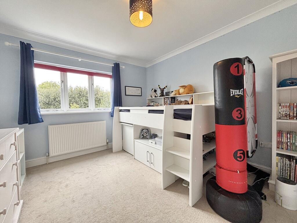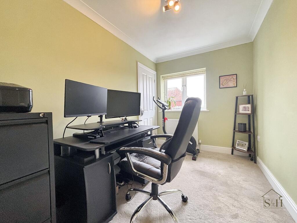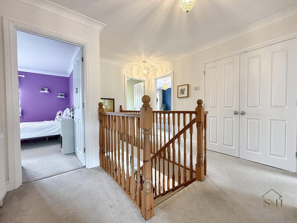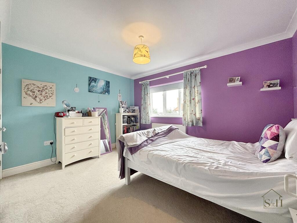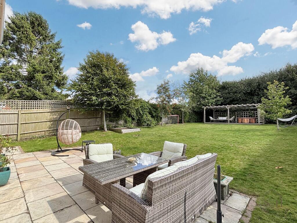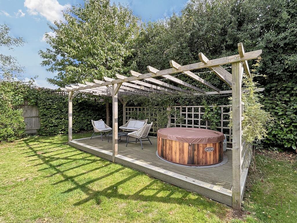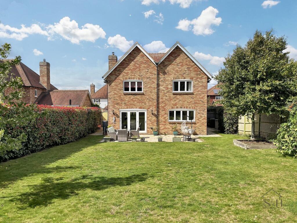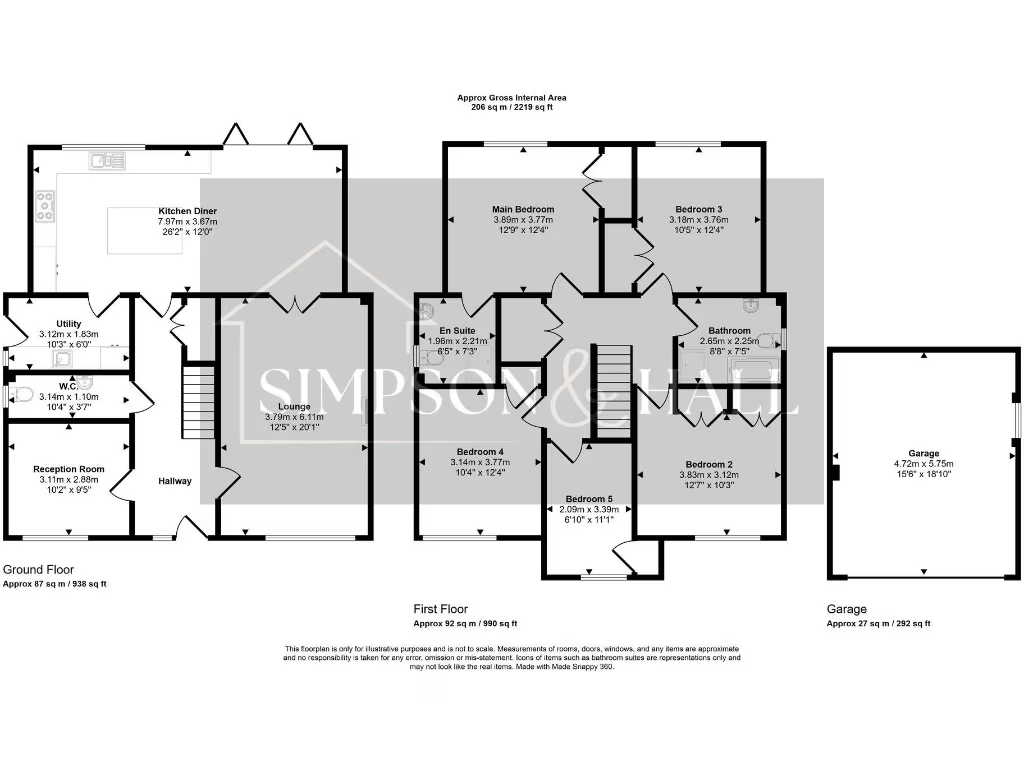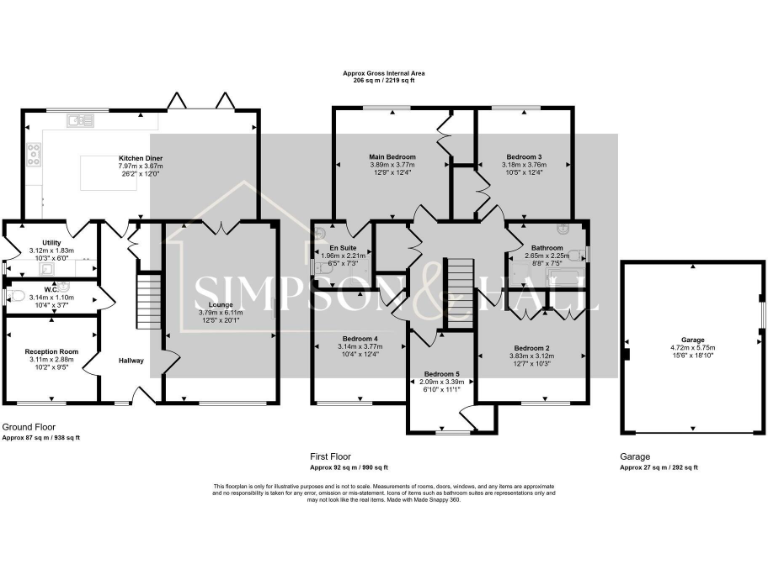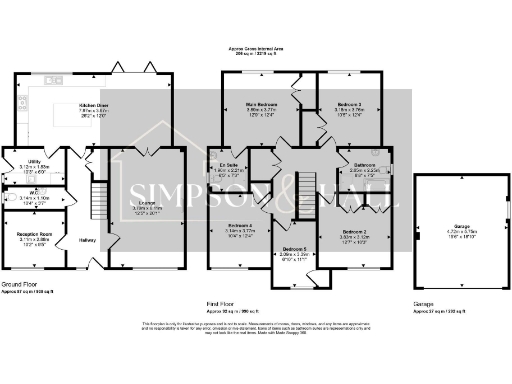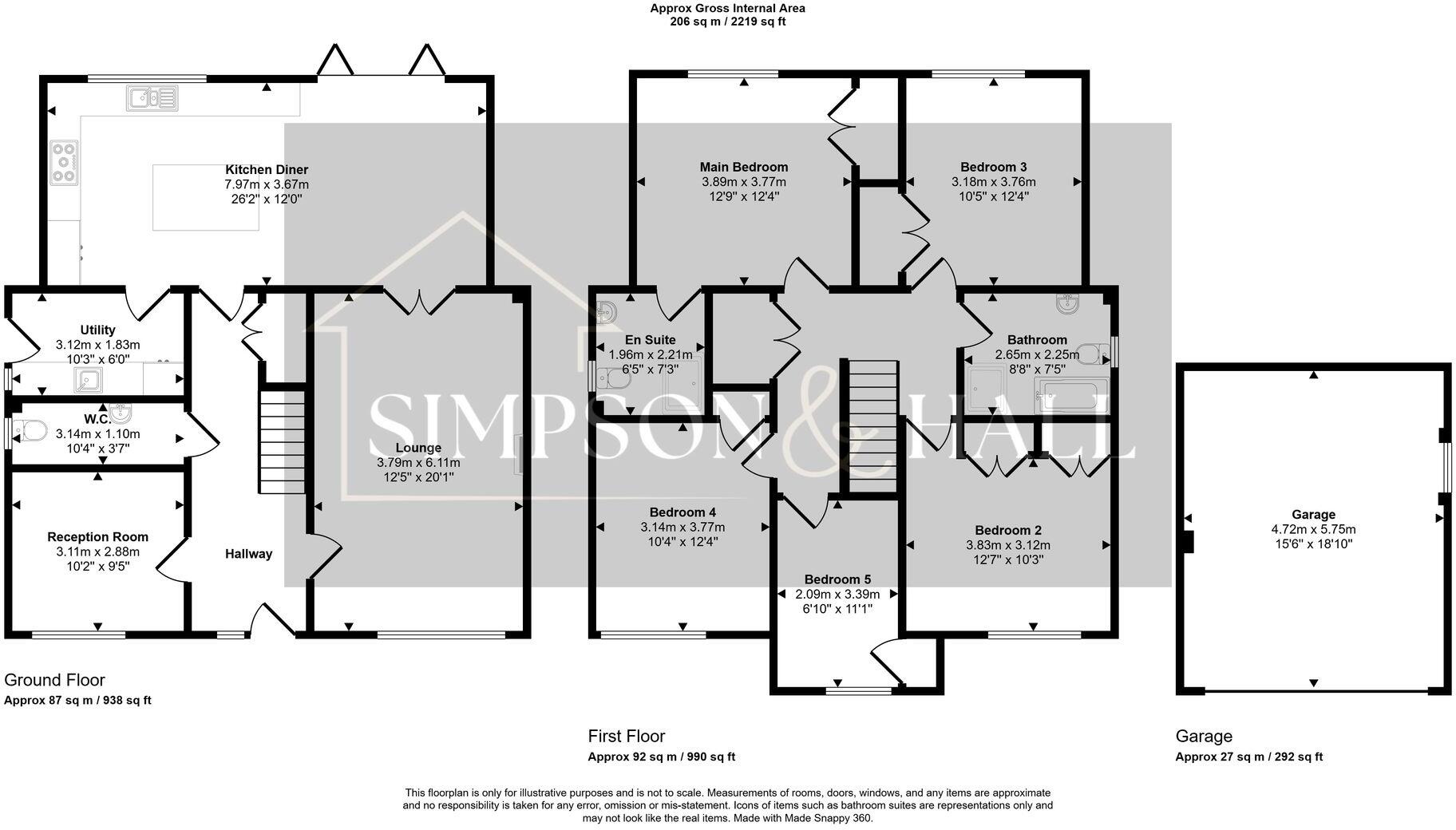Summary - 12, Badgers Close, Aldington, ASHFORD TN25 7FN
5 bed 3 bath House
Immaculate five-bed detached home with large south-east garden and double garage..
- Five bedrooms, master with en suite and built-in wardrobe
- Spacious 179 sqm (1,959 sq ft) Jarvis-built detached home
- Kitchen-diner with island, utility room and space for 8-seat table
- Large south‑east garden with patio and decking, generous play space
- Double garage plus driveway parking for three vehicles
- Fifth bedroom is smaller — better as single/office than double
- Heating: LPG boiler; EPC rating C; council tax noted as expensive
- Average broadband and mobile signal; village location, under 6 miles to Ashford
This immaculately presented five-bedroom Jarvis detached home sits at the end of a quiet cul-de-sac in Aldington and is sized for modern family life. The ground floor centres on a large 26ft kitchen-diner with island and separate utility, plus a generous lounge, study and cloakroom — all arranged for day-to-day family living and entertaining. The property benefits from a double garage, driveway parking for three cars and a large south‑east garden with both patio and decking areas.
Upstairs are four good double bedrooms and a fifth room that accommodates a single or small double — ideal as a child’s bedroom, guest room or home office. The master bedroom has built-in wardrobes and an en suite shower room; all bedrooms include built-in storage. Practical details include an EPC rating of C, LPG-fired boiler with radiators, freehold tenure and average local broadband and mobile signal.
Notable positives are the strong village community, proximity to Ashford (under 6 miles) with high-speed trains to London, good local schools and easy access to the M20. Be aware of some practical considerations: heating runs on LPG, council tax is described as expensive, and the fifth bedroom is smaller than the others. Overall this is a family-focused, low-maintenance home on a large plot in an affluent rural setting.
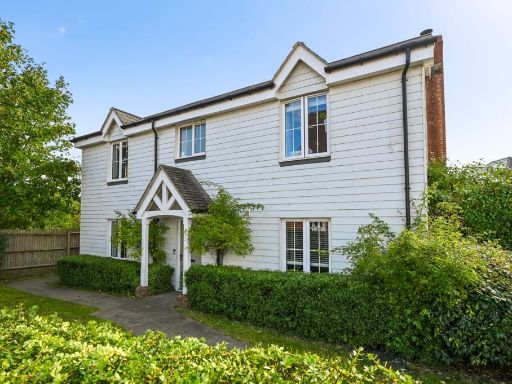 5 bedroom detached house for sale in Bill Deedes Way, Aldington, TN25 — £625,000 • 5 bed • 3 bath • 2142 ft²
5 bedroom detached house for sale in Bill Deedes Way, Aldington, TN25 — £625,000 • 5 bed • 3 bath • 2142 ft²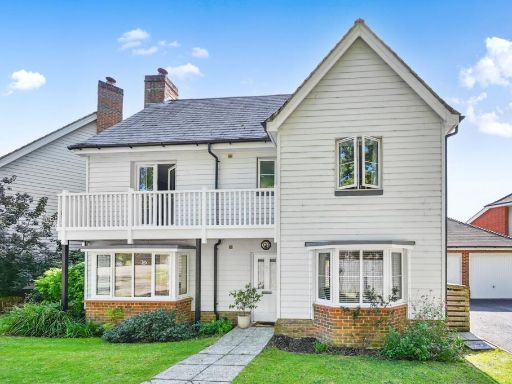 5 bedroom detached house for sale in Joseph Conrad Drive, Aldington, TN25 — £600,000 • 5 bed • 3 bath • 1367 ft²
5 bedroom detached house for sale in Joseph Conrad Drive, Aldington, TN25 — £600,000 • 5 bed • 3 bath • 1367 ft²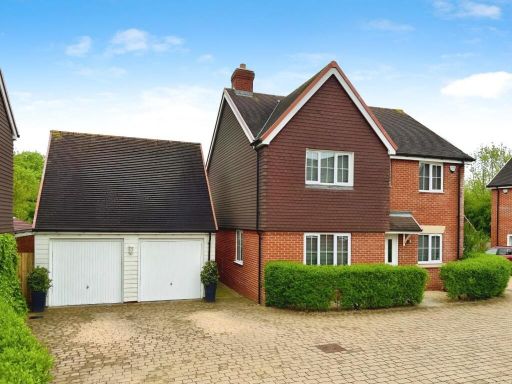 4 bedroom detached house for sale in Wheatfields, Aldington, TN25 — £585,000 • 4 bed • 2 bath • 1207 ft²
4 bedroom detached house for sale in Wheatfields, Aldington, TN25 — £585,000 • 4 bed • 2 bath • 1207 ft² 4 bedroom detached bungalow for sale in Bank Road, Ashford, TN25 — £600,000 • 4 bed • 2 bath • 1374 ft²
4 bedroom detached bungalow for sale in Bank Road, Ashford, TN25 — £600,000 • 4 bed • 2 bath • 1374 ft²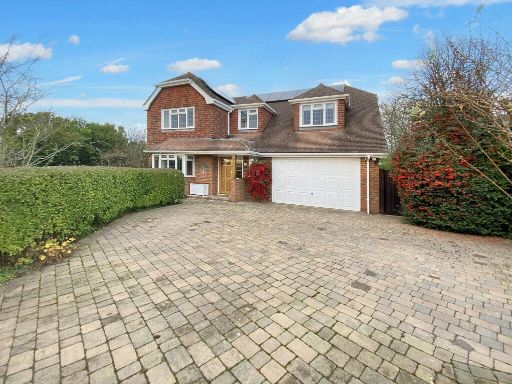 4 bedroom detached house for sale in Aldington Frith, Aldington, Ashford, Kent, TN25 7AS, TN25 — £670,000 • 4 bed • 3 bath • 2130 ft²
4 bedroom detached house for sale in Aldington Frith, Aldington, Ashford, Kent, TN25 7AS, TN25 — £670,000 • 4 bed • 3 bath • 2130 ft²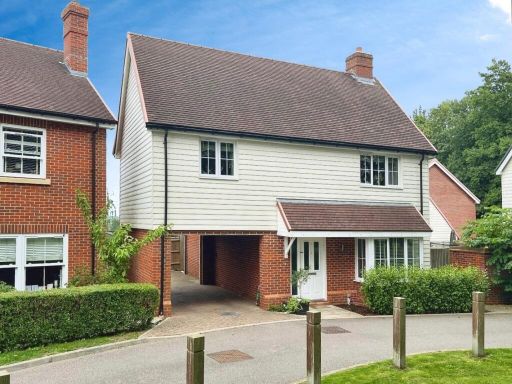 4 bedroom detached house for sale in Wheatfields, Aldington, Ashford, TN25 — £525,000 • 4 bed • 2 bath
4 bedroom detached house for sale in Wheatfields, Aldington, Ashford, TN25 — £525,000 • 4 bed • 2 bath