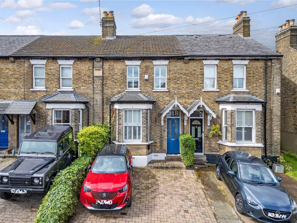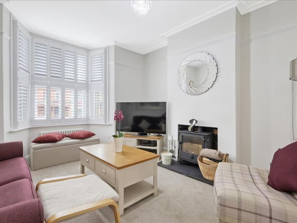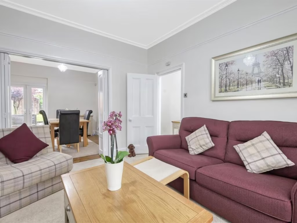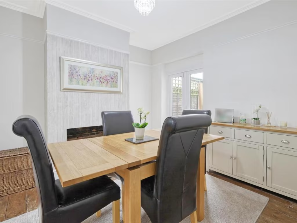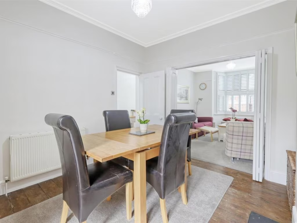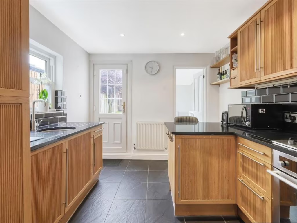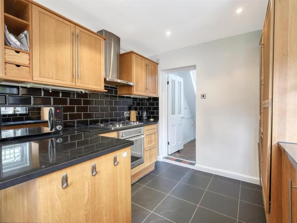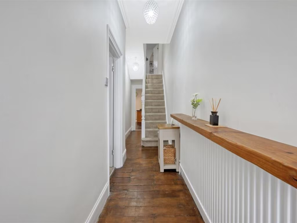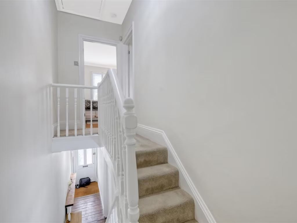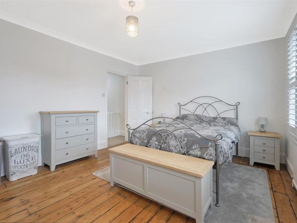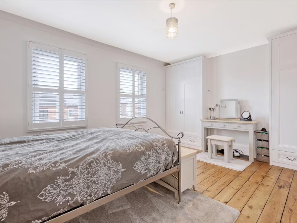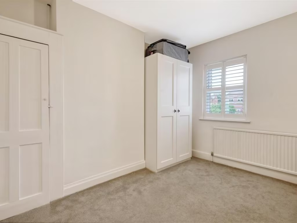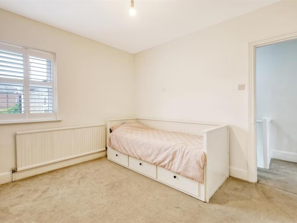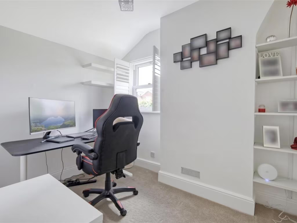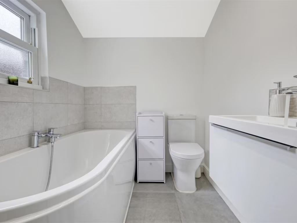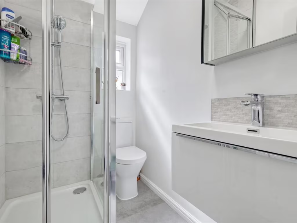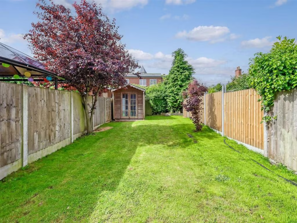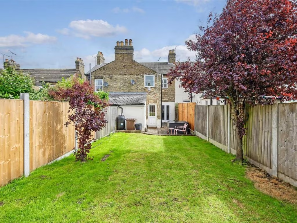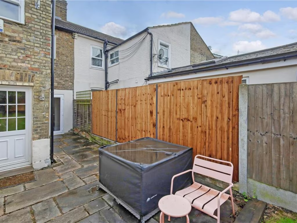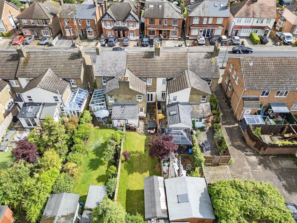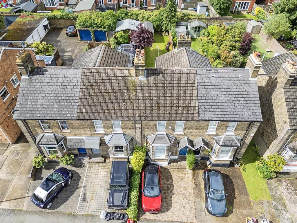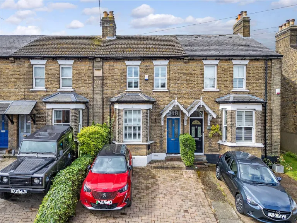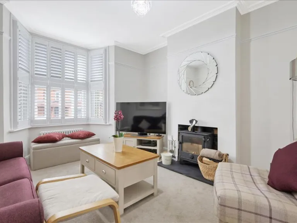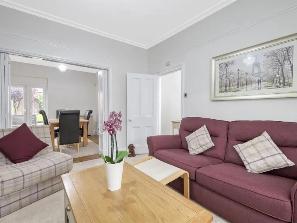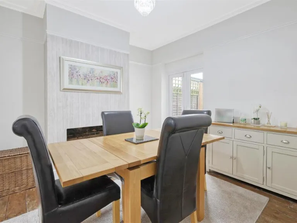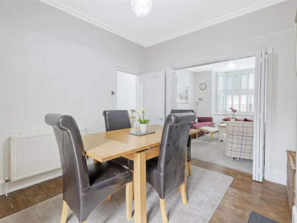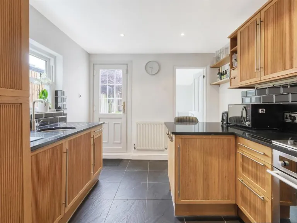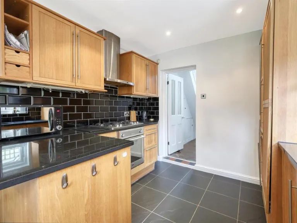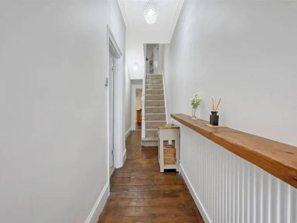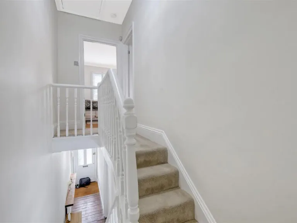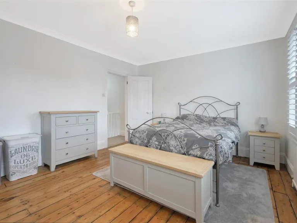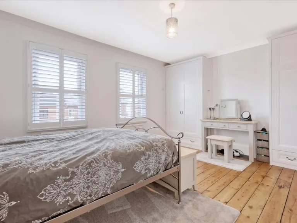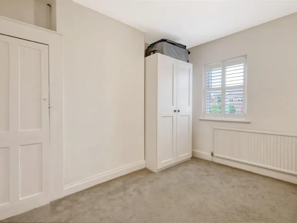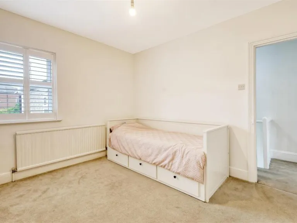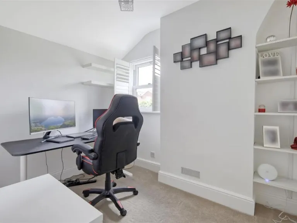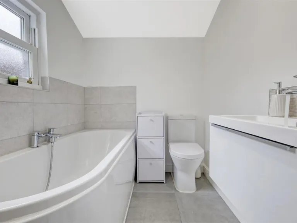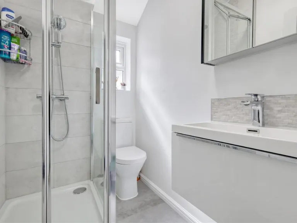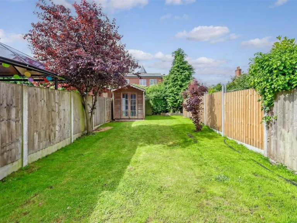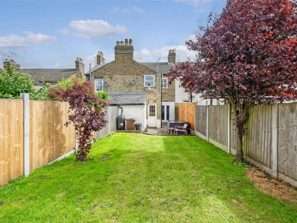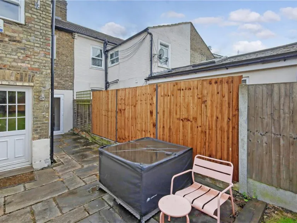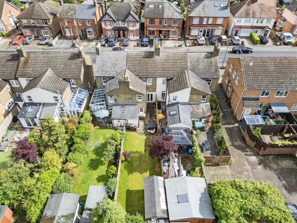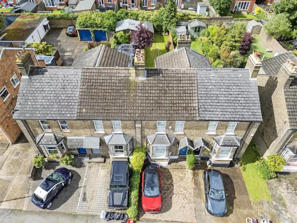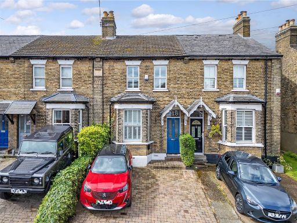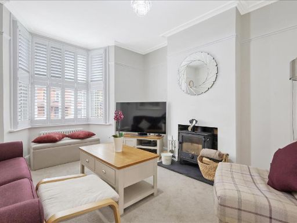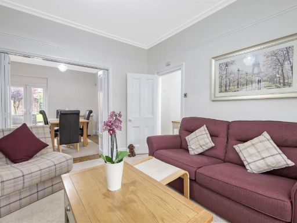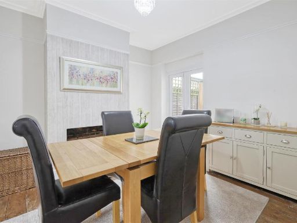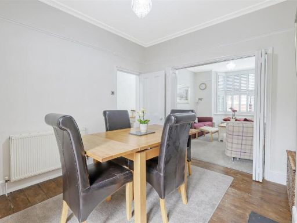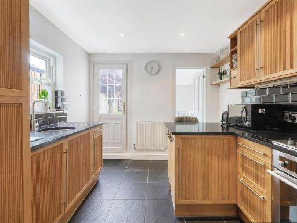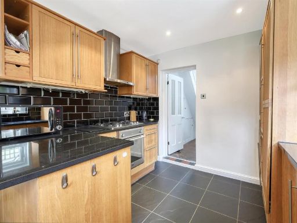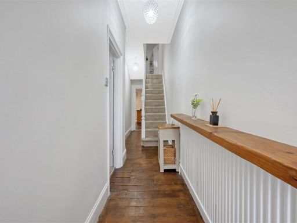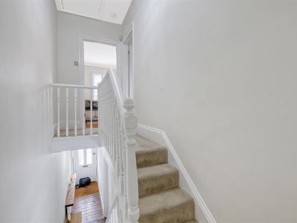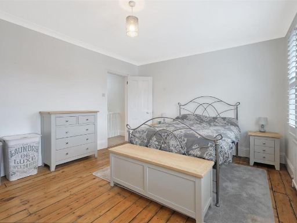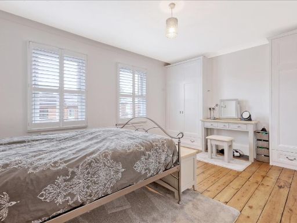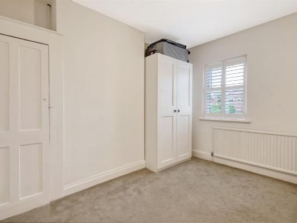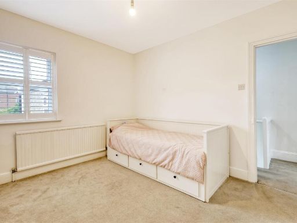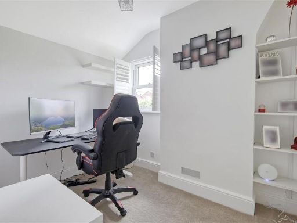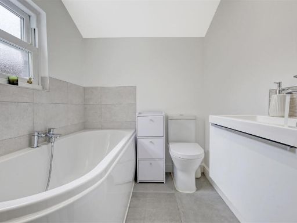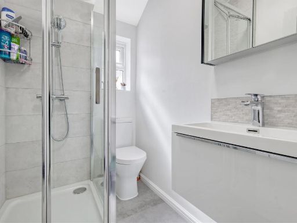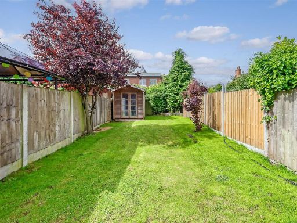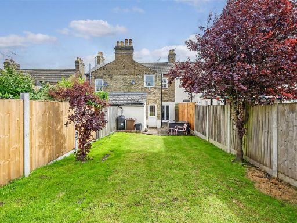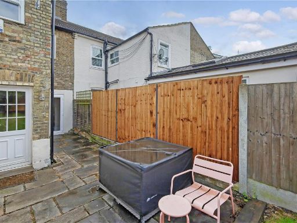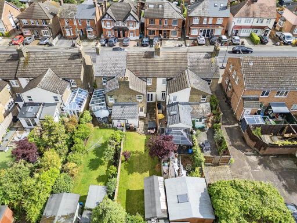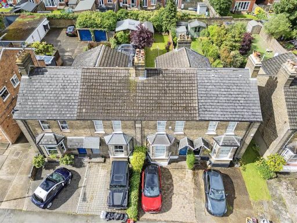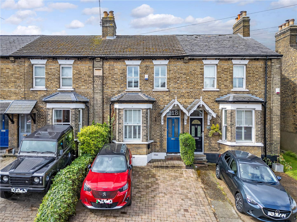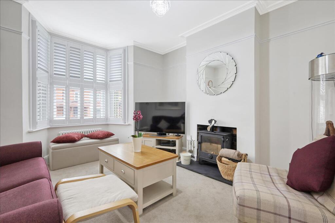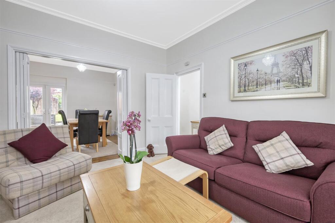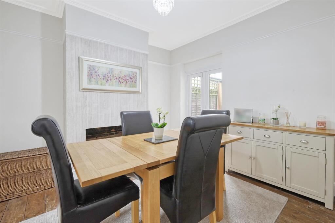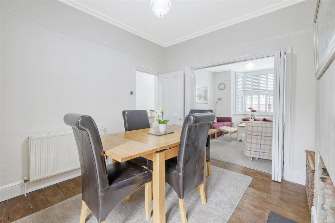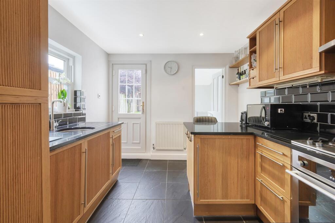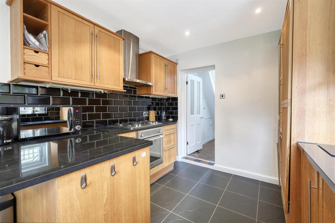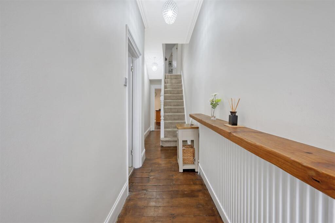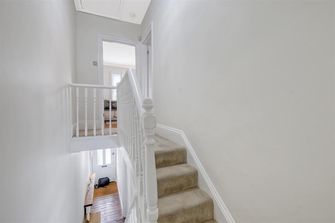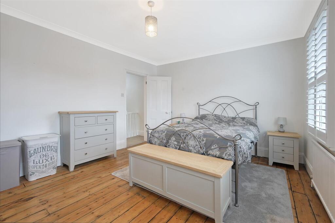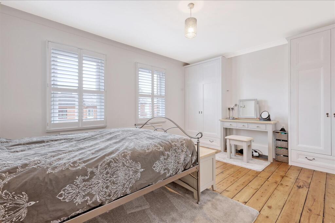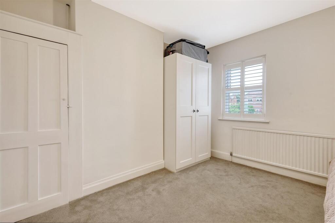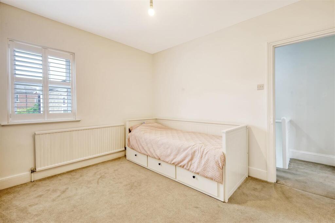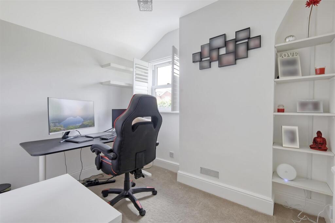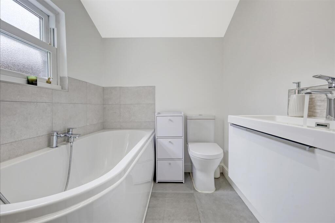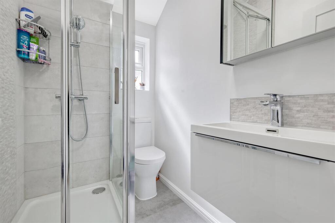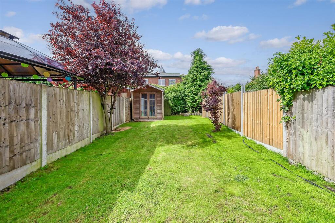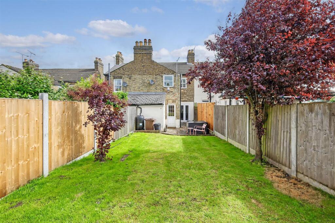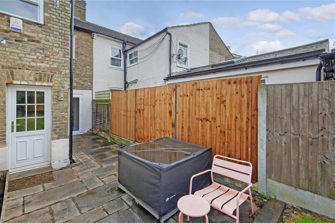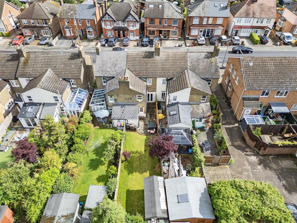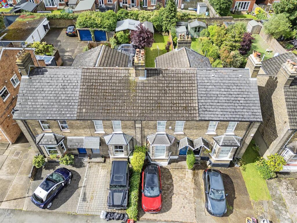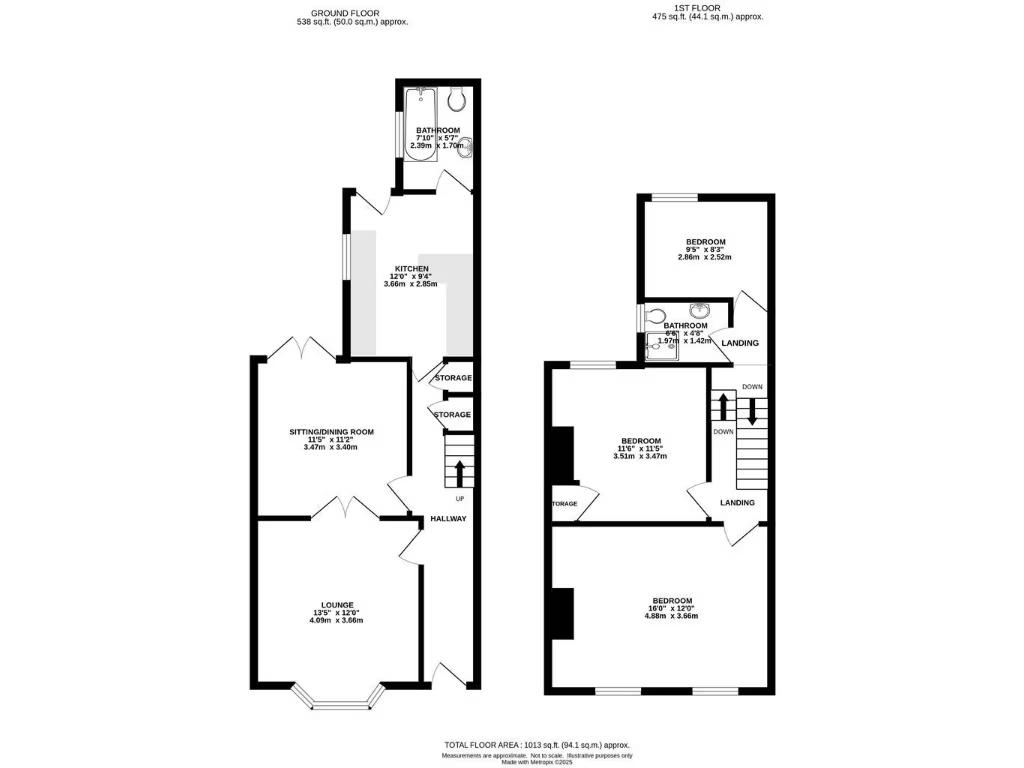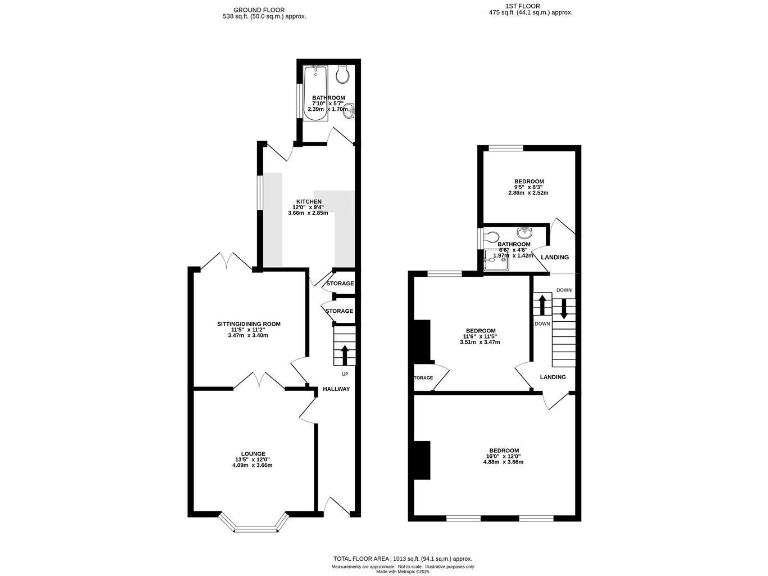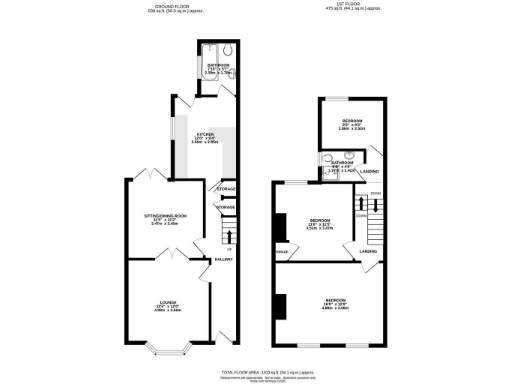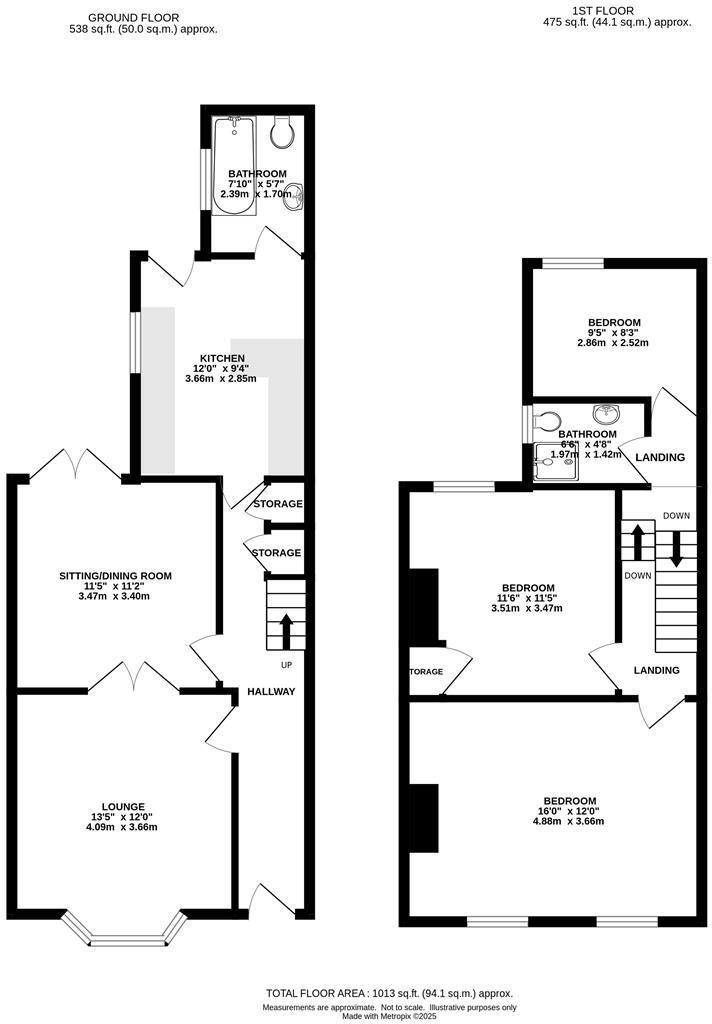Summary - 218 ONGAR ROAD BRENTWOOD CM15 9DX
3 bed 2 bath Terraced
Period charm with modern kitchen, southwest garden and off-street parking for two..
Three bedrooms and two bathrooms over two floors
A well-maintained Victorian mid-terrace offering period character and modern comforts in central Brentwood. The house has three bedrooms, two bathrooms and two reception rooms, arranged over two floors with a practical flow for family life. Natural light fills the bay-front lounge and principal bedroom, while bi-fold doors connect the dining room to the southwest-facing garden for afternoon and evening sun.
Practical features include a stylish contemporary kitchen with granite worktops, a log-burning stove in the lounge and off-street parking for two vehicles on a block-paved forecourt. The home is a short walk to Brentwood High Street, just over a mile from Brentwood Station and within easy reach of several highly regarded primary and secondary schools — a strong selling point for families.
Buyers should note this is a solid-brick Victorian property (constructed before 1900) where external walls are assumed to have no cavity insulation. The rear garden and overall plot are small-to-average, and as with many period homes some ongoing maintenance or sympathetic updating may be required. Council tax is moderate and there is no identified flood risk.
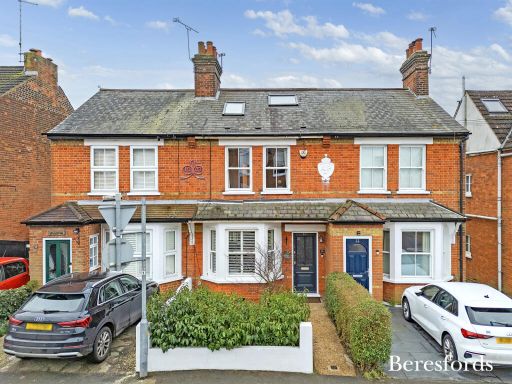 3 bedroom terraced house for sale in Park Road, Brentwood, CM14 — £625,000 • 3 bed • 1 bath • 1242 ft²
3 bedroom terraced house for sale in Park Road, Brentwood, CM14 — £625,000 • 3 bed • 1 bath • 1242 ft²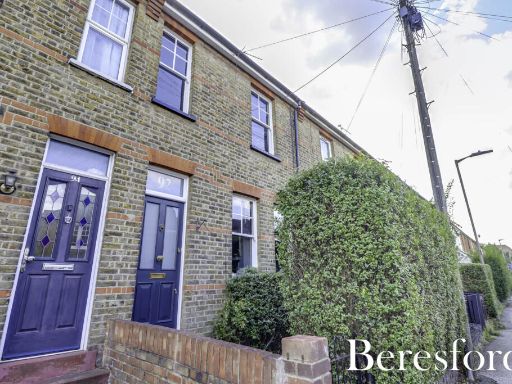 3 bedroom terraced house for sale in Western Road, Brentwood, CM14 — £500,000 • 3 bed • 1 bath • 775 ft²
3 bedroom terraced house for sale in Western Road, Brentwood, CM14 — £500,000 • 3 bed • 1 bath • 775 ft²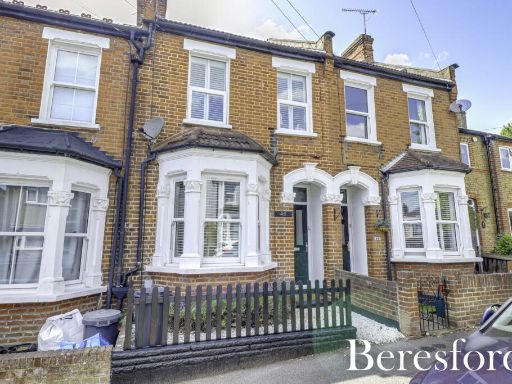 2 bedroom terraced house for sale in Chase Road, Brentwood, CM14 — £500,000 • 2 bed • 1 bath • 910 ft²
2 bedroom terraced house for sale in Chase Road, Brentwood, CM14 — £500,000 • 2 bed • 1 bath • 910 ft²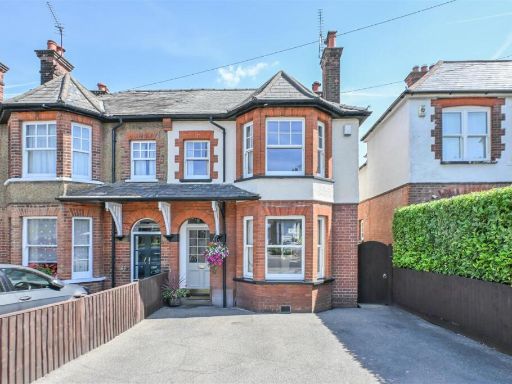 4 bedroom semi-detached house for sale in Ongar Road, Brentwood, CM15 — £725,000 • 4 bed • 1 bath • 1331 ft²
4 bedroom semi-detached house for sale in Ongar Road, Brentwood, CM15 — £725,000 • 4 bed • 1 bath • 1331 ft²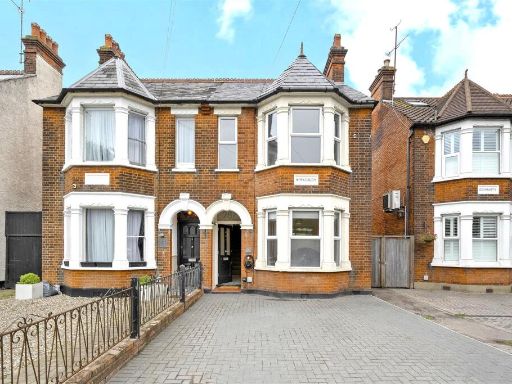 3 bedroom semi-detached house for sale in Ongar Road, Brentwood, Essex, CM15 — £650,000 • 3 bed • 2 bath • 1238 ft²
3 bedroom semi-detached house for sale in Ongar Road, Brentwood, Essex, CM15 — £650,000 • 3 bed • 2 bath • 1238 ft²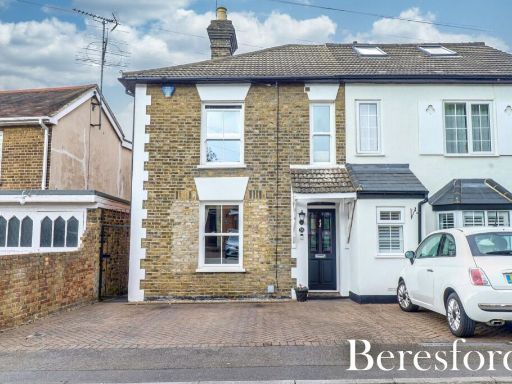 3 bedroom semi-detached house for sale in Junction Road, Warley, CM14 — £600,000 • 3 bed • 2 bath • 1099 ft²
3 bedroom semi-detached house for sale in Junction Road, Warley, CM14 — £600,000 • 3 bed • 2 bath • 1099 ft²