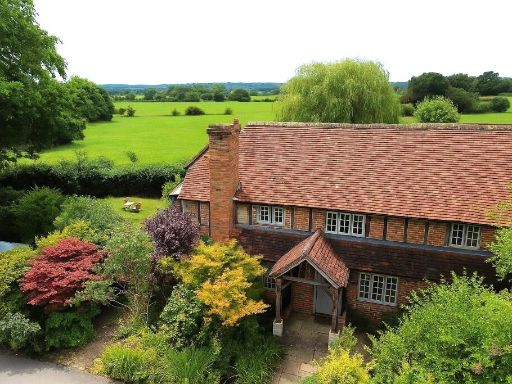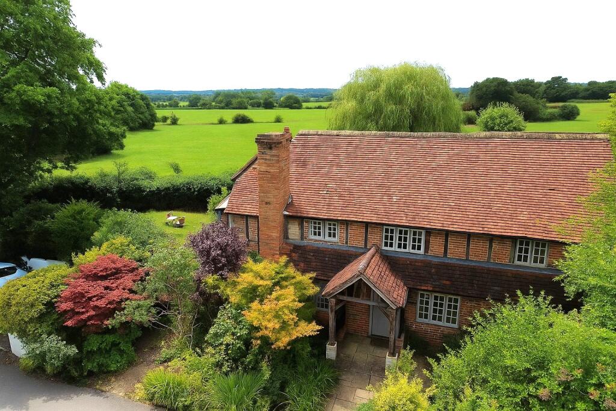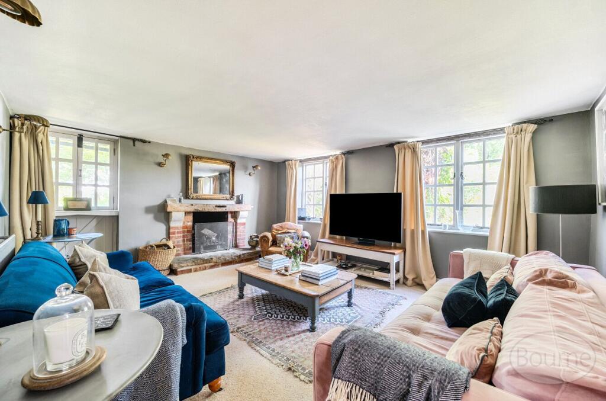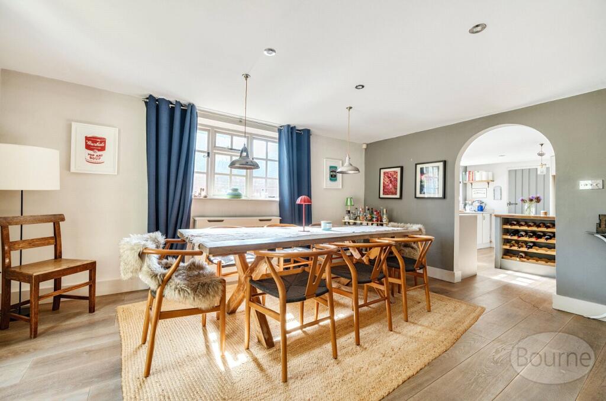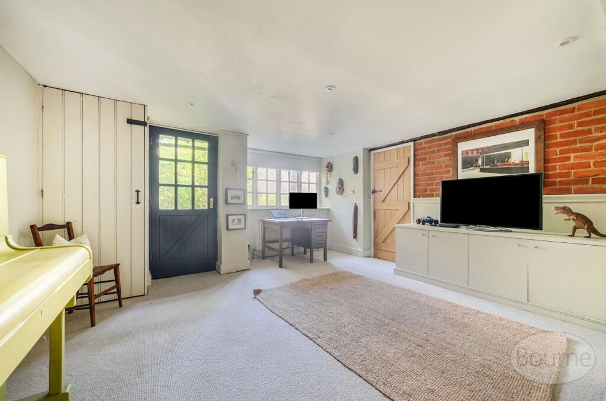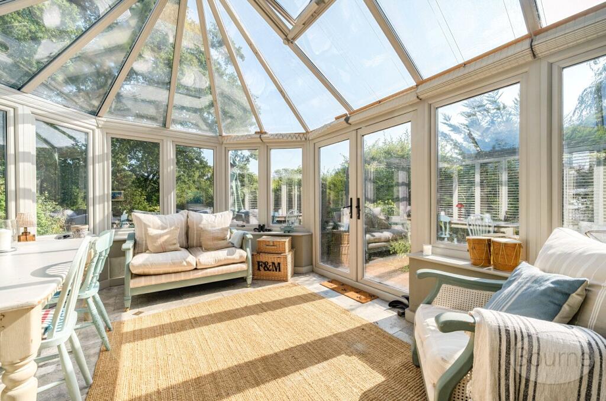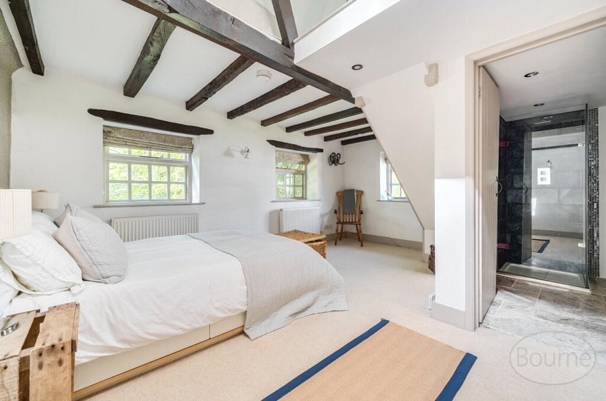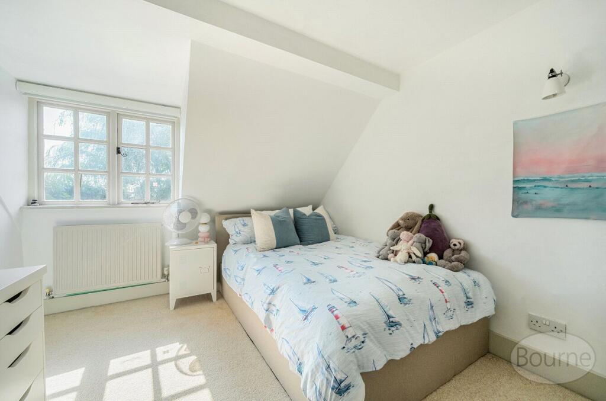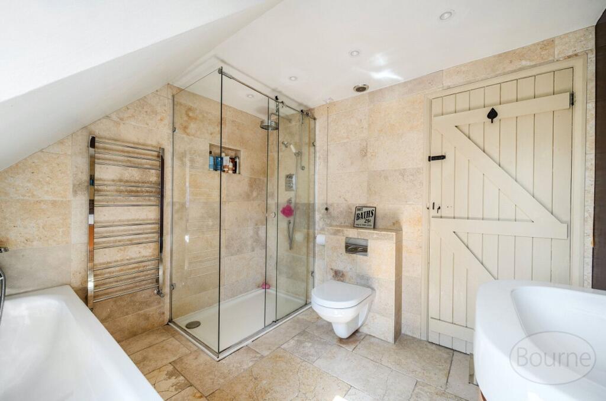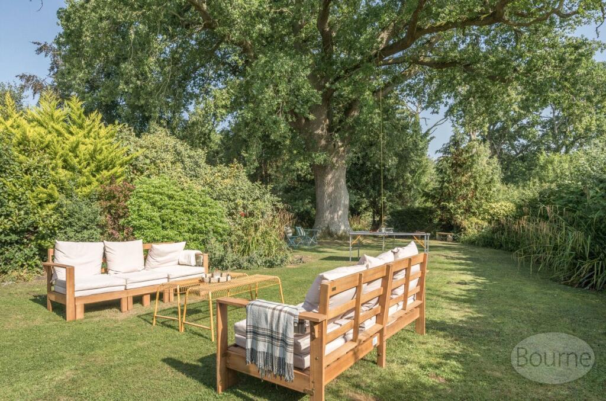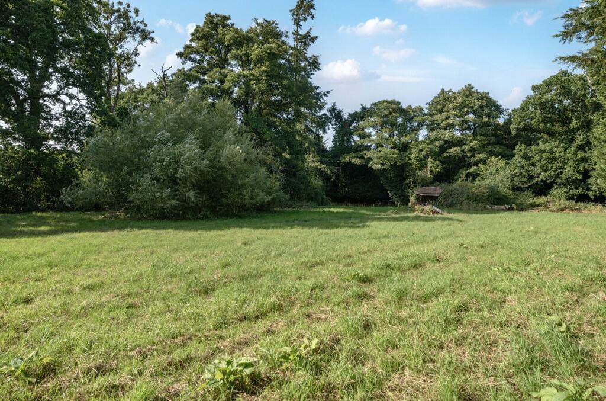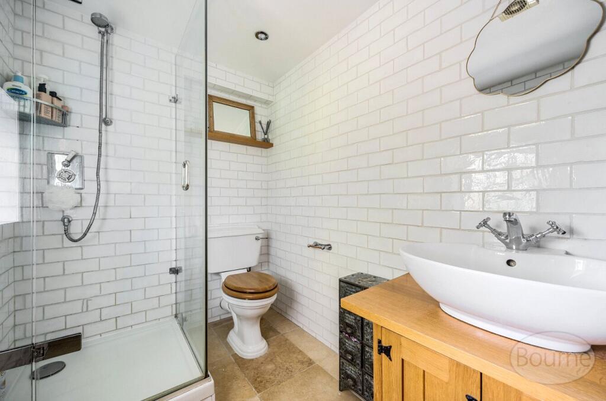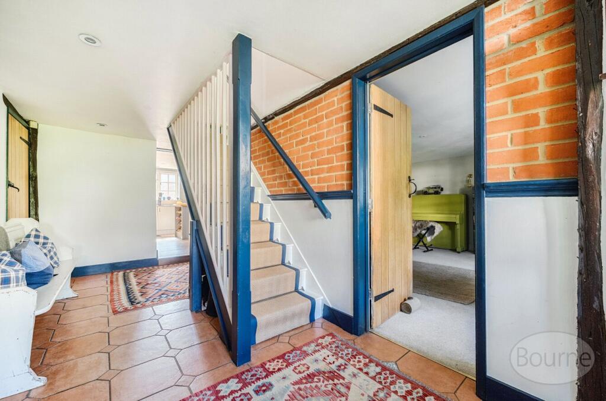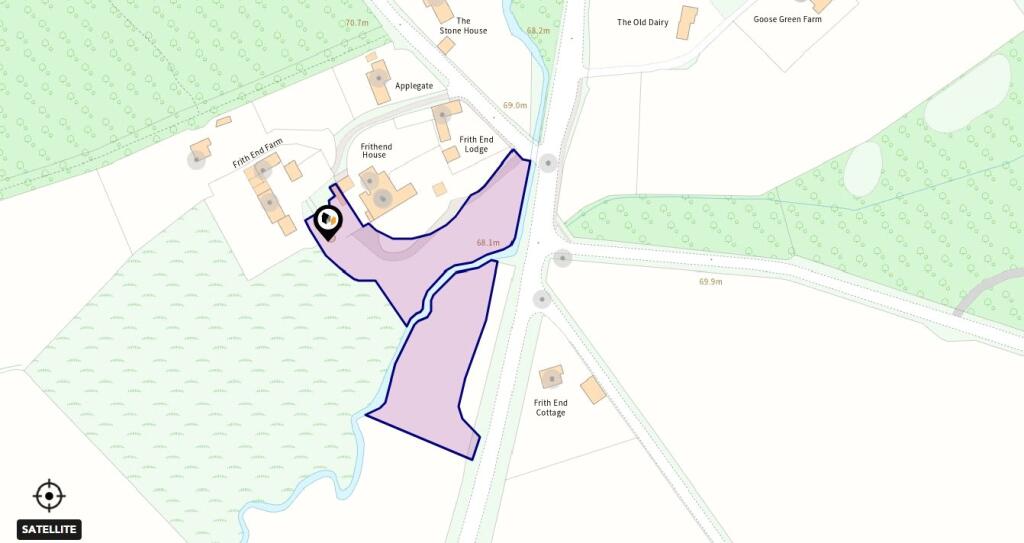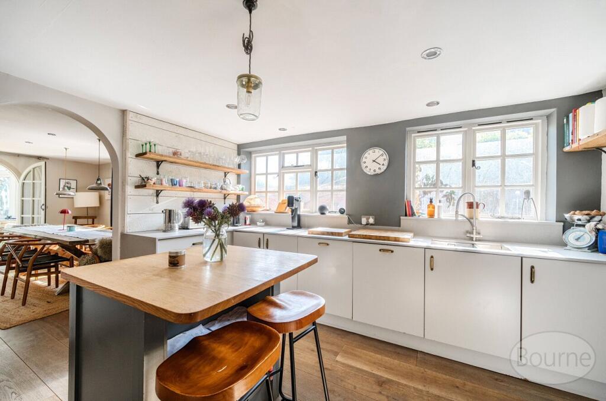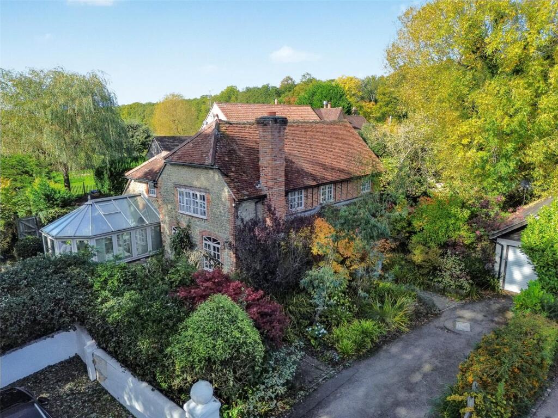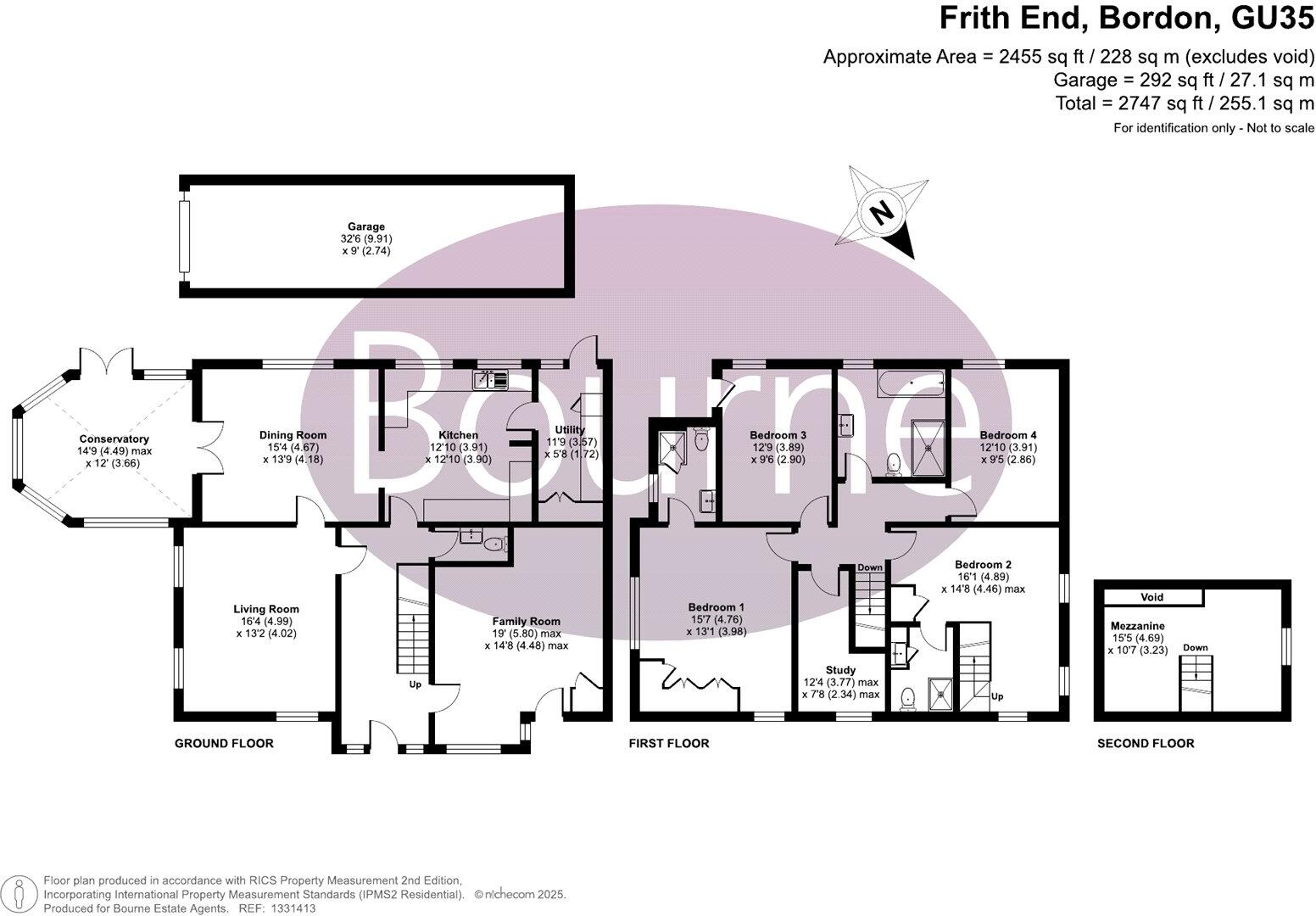Summary - OAK TREE COACH HOUSE FRITH END BORDON GU35 0QY
5 bed 3 bath Detached
Historic charm with contemporary comforts, mature grounds and paddock access for family life.
Five bedrooms, two en‑suites with underfloor heating
Over 1 acre of mature grounds; private driveway and parking
Access to woodland and one-third of a three‑acre paddock
Multiple reception rooms plus orangery and kitchen/breakfast
Tandem garage with electric up‑and‑over door; limited width
Superfast fibre broadband and excellent mobile signal
Double glazing installed (date unknown); period maintenance likely
Council tax band G — relatively high ongoing costs
Originally part of a 19th-century coach house, this converted detached home combines period character with practical modern living. The ground floor offers multiple reception rooms, a kitchen/breakfast space, utility and a light-filled orangery that opens to the garden — ideal for family life and entertaining. The principal and guest suites both have en‑suites, with underfloor heating, and one suite includes a mezzanine dressing area.
Set on just over an acre of mature grounds, the property has a private driveway, tandem garage with electric door, lawned areas, a walled terrace and a gate to woodland beside a stream. A footbridge gives access to a three‑acre paddock, of which approximately one-third belongs to the property, offering useful grazing or hobby‑land opportunities.
Practical benefits include superfast fibre broadband, mains gas central heating to radiators, double glazing (installation date unknown) and very good mobile signal. The village location sits within low‑crime, affluent countryside with nearby independent and state schooling, leisure and sports amenities, and easy road links for commuting.
Notes and considerations: the home retains many historic features but, as with older properties, ongoing maintenance should be expected. There is an apparent discrepancy in recorded construction data (original date 1840; another record 1996–2002), so buyers should verify age and any past conversion works. Council tax is band G and described as quite expensive, and the tandem garage limits vehicle parking flexibility.
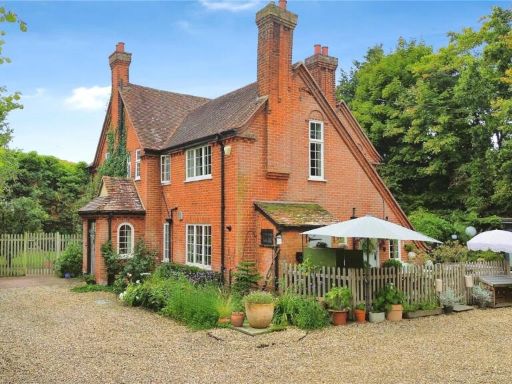 5 bedroom detached house for sale in Chandlers Lane, Yateley, Hampshire, GU46 — £1,150,000 • 5 bed • 2 bath • 1970 ft²
5 bedroom detached house for sale in Chandlers Lane, Yateley, Hampshire, GU46 — £1,150,000 • 5 bed • 2 bath • 1970 ft²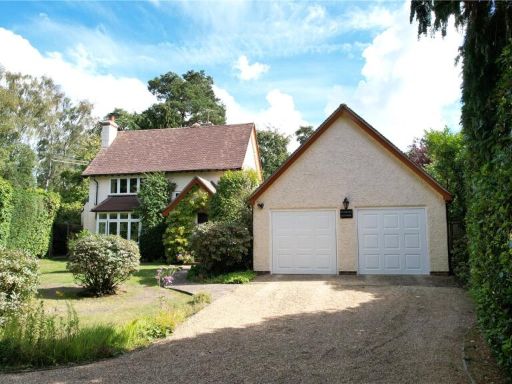 4 bedroom detached house for sale in Stonehill Road, Headley Down, Hampshire, GU35 — £995,000 • 4 bed • 2 bath • 2700 ft²
4 bedroom detached house for sale in Stonehill Road, Headley Down, Hampshire, GU35 — £995,000 • 4 bed • 2 bath • 2700 ft²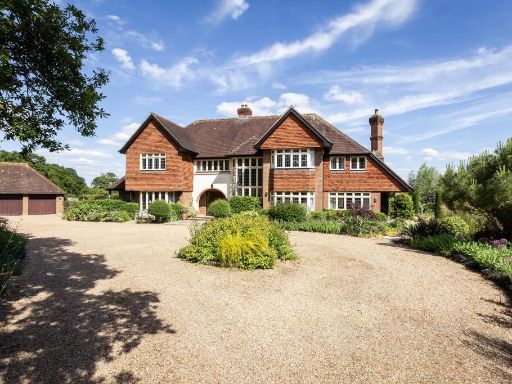 5 bedroom detached house for sale in Sickles Lane, Kingsley, GU35 — £2,000,000 • 5 bed • 5 bath • 5238 ft²
5 bedroom detached house for sale in Sickles Lane, Kingsley, GU35 — £2,000,000 • 5 bed • 5 bath • 5238 ft²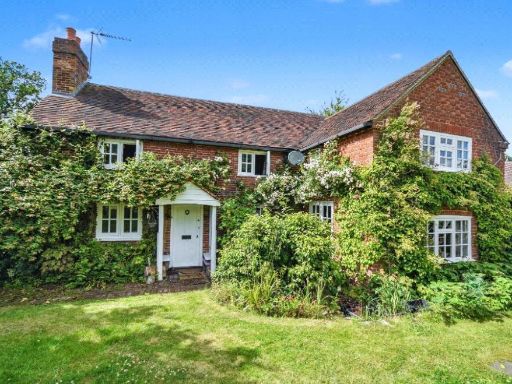 4 bedroom detached house for sale in Gardeners Hill Road, Wrecclesham, Farnham, Surrey, GU10 — £895,000 • 4 bed • 2 bath • 1874 ft²
4 bedroom detached house for sale in Gardeners Hill Road, Wrecclesham, Farnham, Surrey, GU10 — £895,000 • 4 bed • 2 bath • 1874 ft²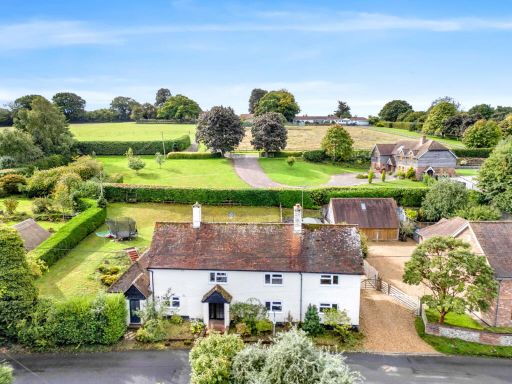 5 bedroom detached house for sale in The Street, Upper Farringdon, GU34 3DT, GU34 — £1,150,000 • 5 bed • 2 bath • 3094 ft²
5 bedroom detached house for sale in The Street, Upper Farringdon, GU34 3DT, GU34 — £1,150,000 • 5 bed • 2 bath • 3094 ft²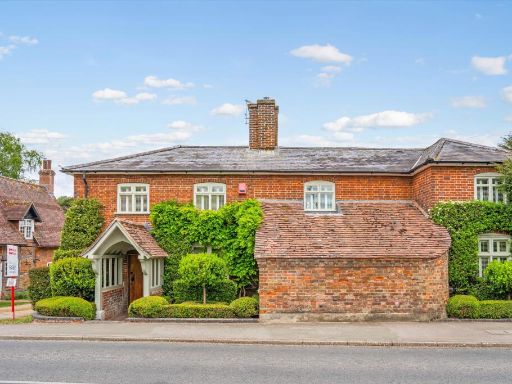 4 bedroom detached house for sale in Southington, Overton, Basingstoke, Hampshire, RG25 — £995,000 • 4 bed • 3 bath • 3175 ft²
4 bedroom detached house for sale in Southington, Overton, Basingstoke, Hampshire, RG25 — £995,000 • 4 bed • 3 bath • 3175 ft²





























