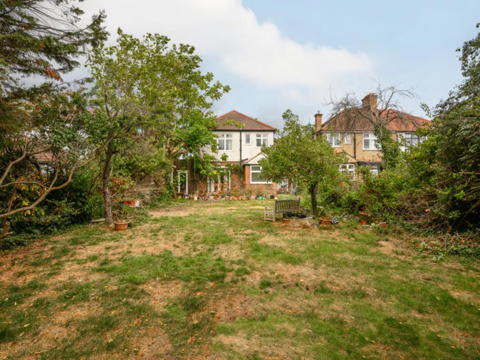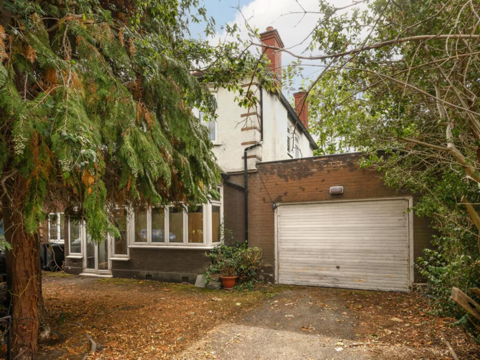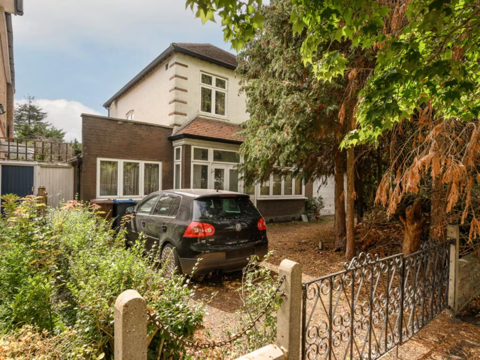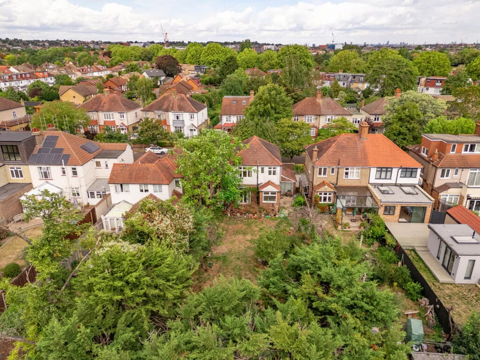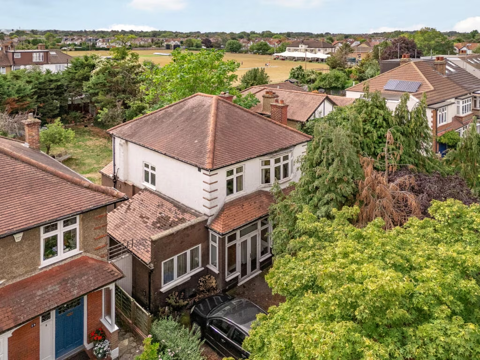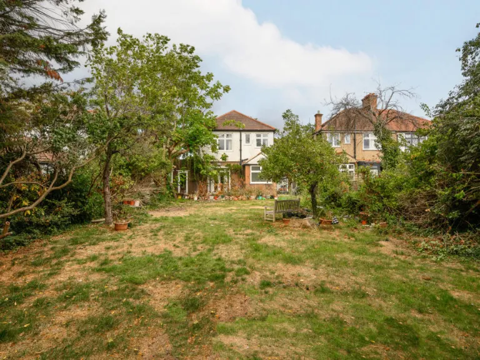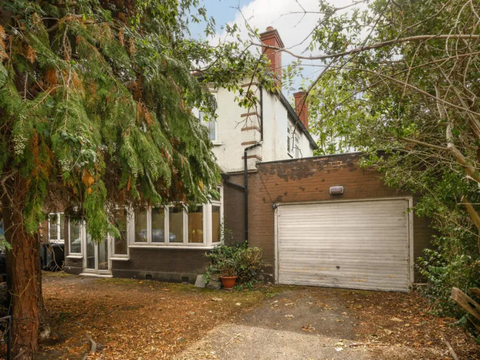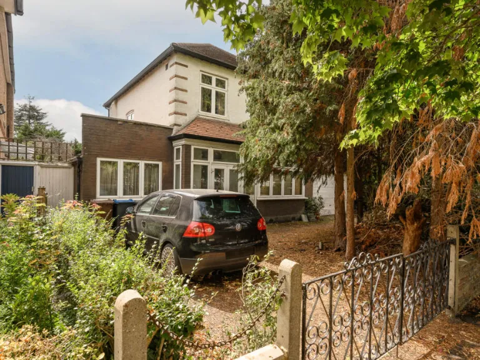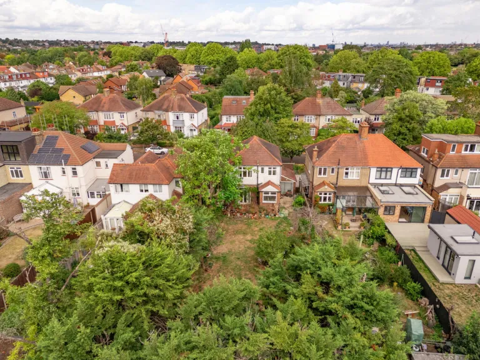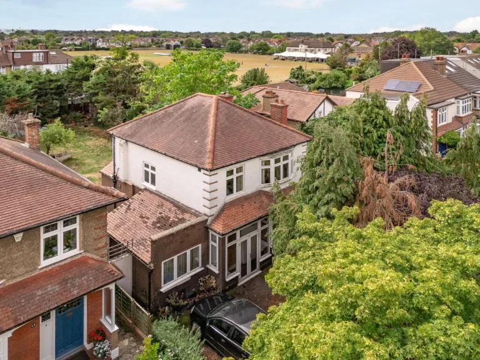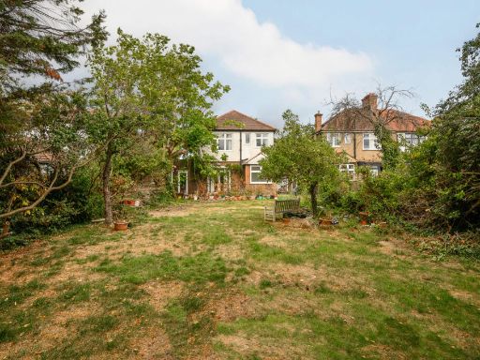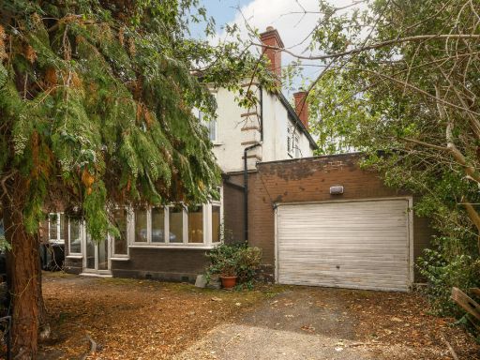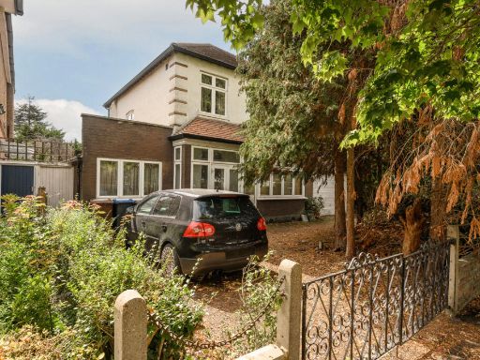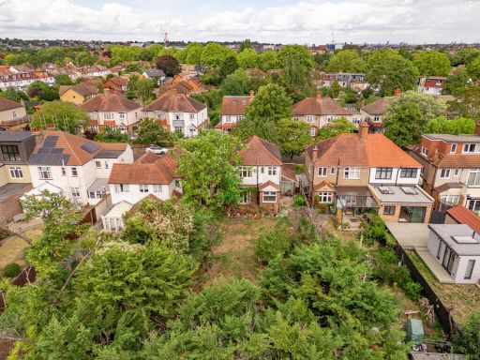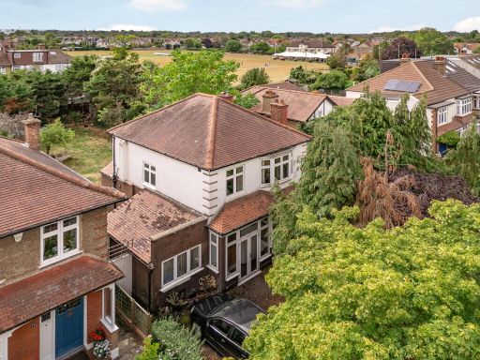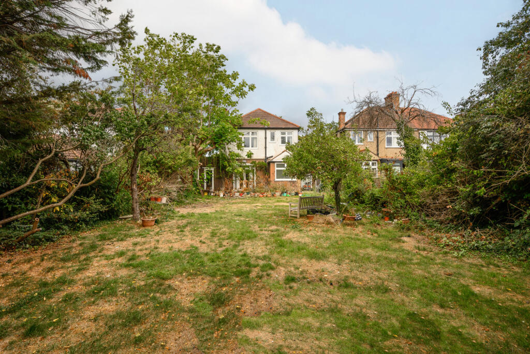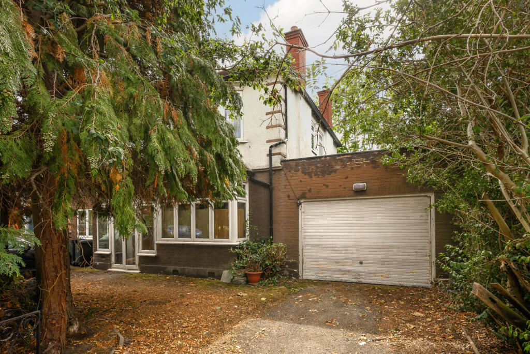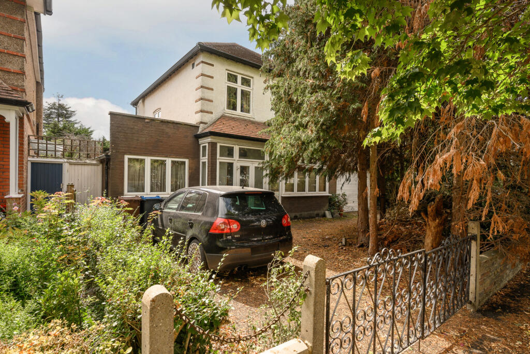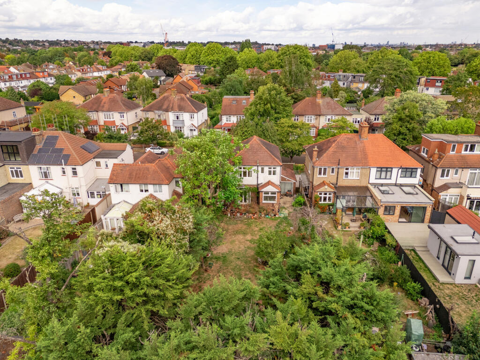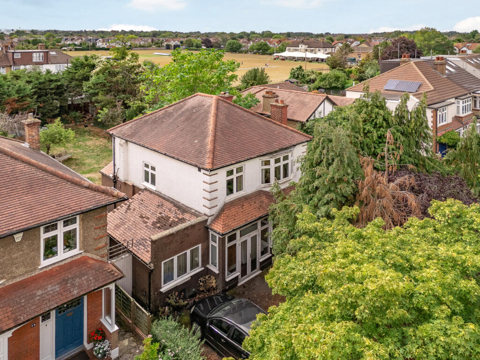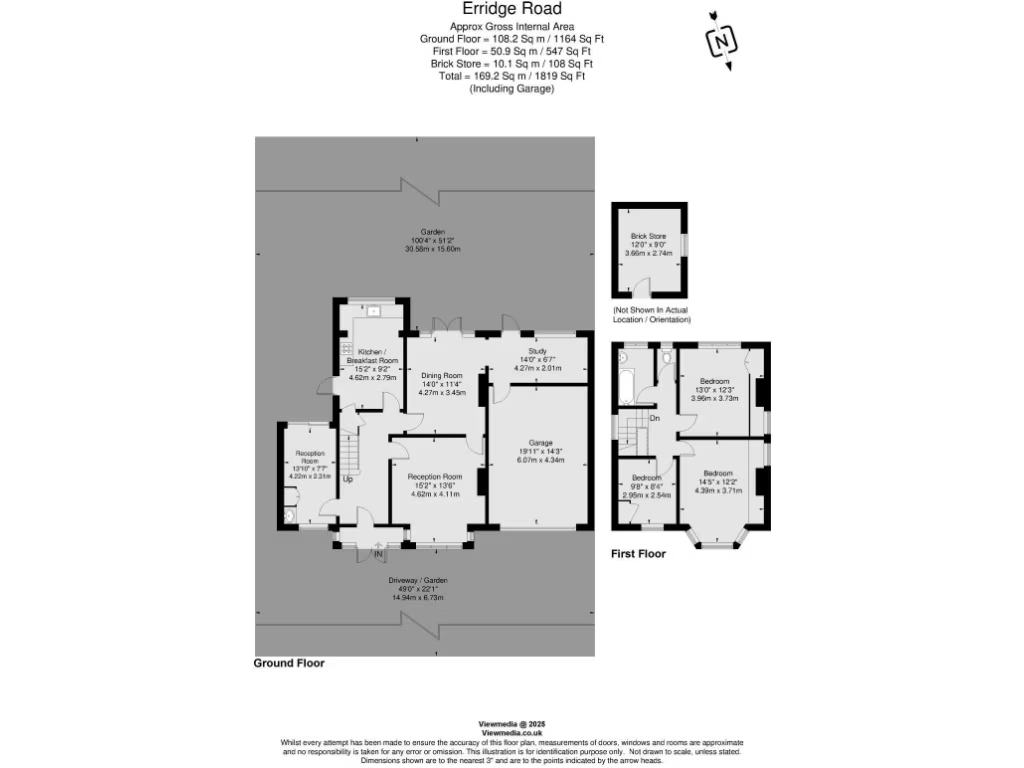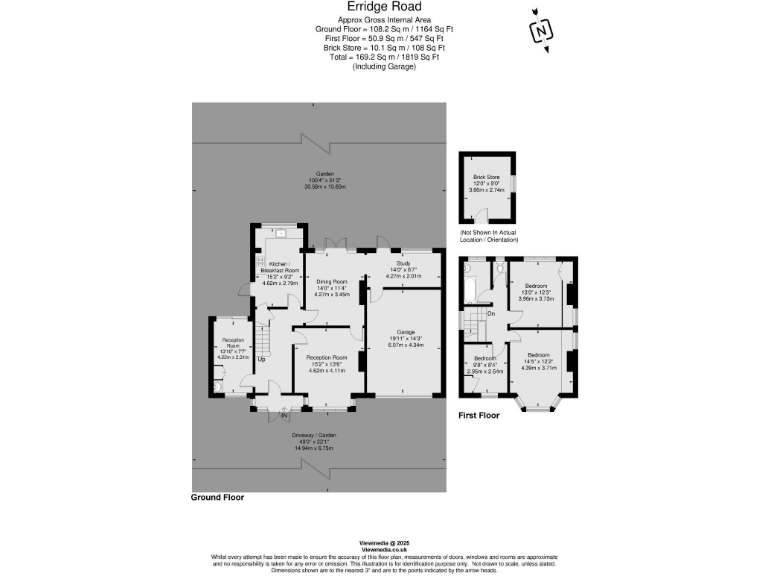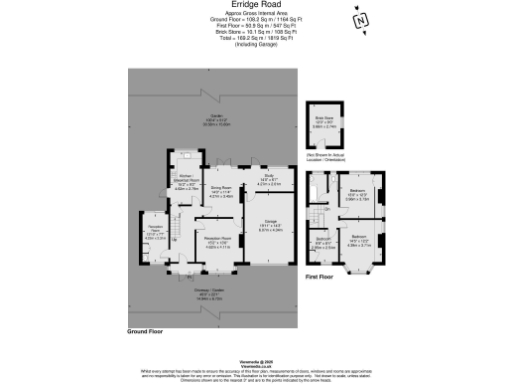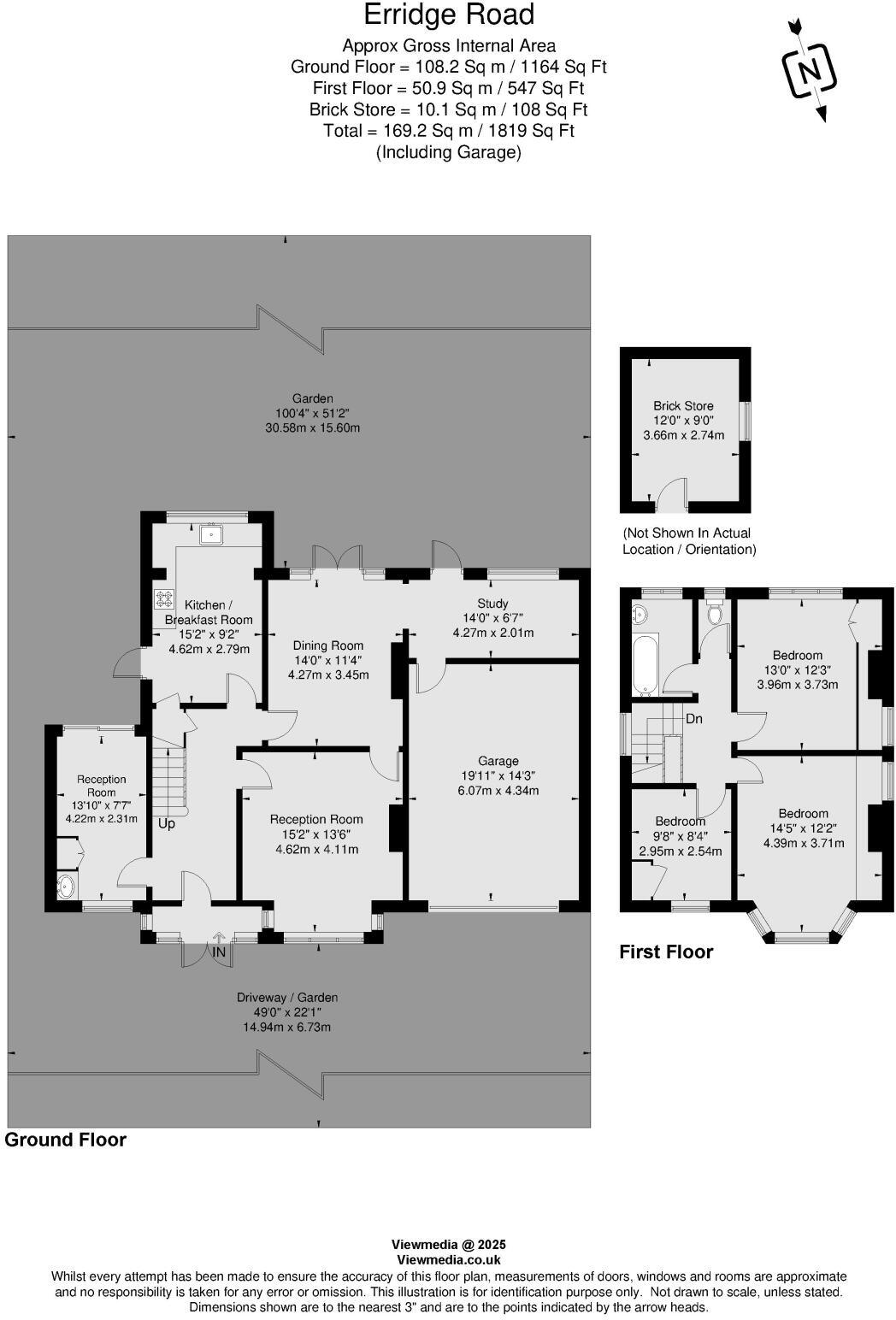Summary - Erridge Road, Merton Park, London, SW19 SW19 3JB
4 bed 1 bath Detached
Chain‑free detached family home with 100' south garden and extension potential.
100' south-facing private garden ideal for families and extensions
Double garage and driveway parking for multiple cars
Chain free with scope to extend subject to planning permission
Needs full renovation; expect cosmetic and systems upgrades
Single bathroom only; layout may suit reconfiguration
Approx 1,115 sq ft on a decent plot; overall size described as small
Older double glazing (pre-2002) and solid brick walls, likely no insulation
Council Tax band F — higher ongoing costs
A rare Edwardian/Tudor‑Revival detached home in Merton Park offering large outdoor space and strong family potential. The house sits within a few minutes’ walk of John Innes Park and the highly regarded Merton Park Primary School, with Wimbledon town centre and its transport links close by. Chain free sale and scope to extend (subject to planning) make this attractive for growing families wanting to personalise a long‑term home.
Internally the layout currently provides three bedrooms, a study, a reception room suitable as a fourth bedroom, lounge and separate dining room. The plot includes a double garage and a 100' south‑facing garden — a significant asset for family living, outdoor play and possible garden expansions. The property totals about 1,115 sq ft on a decent plot and sits in a very low crime area with fast broadband and excellent mobile signal.
The house requires renovation throughout: cosmetic and likely some remedial work (boiler/radiators on mains gas, older double glazing installed before 2002, solid brick walls assumed without insulation). There is only one bathroom and council tax is band F (expensive). Buyers should factor refurbishment costs and consult planning for extensions. For purchasers seeking a finished move‑in home this will require investment; for those prepared to renovate it offers scope to create a spacious, modern family residence in a desirable neighbourhood.
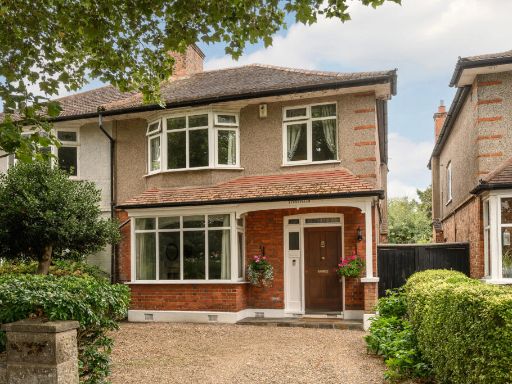 3 bedroom semi-detached house for sale in Dorset Road, Merton Park London, SW19 — £1,150,000 • 3 bed • 1 bath • 1214 ft²
3 bedroom semi-detached house for sale in Dorset Road, Merton Park London, SW19 — £1,150,000 • 3 bed • 1 bath • 1214 ft²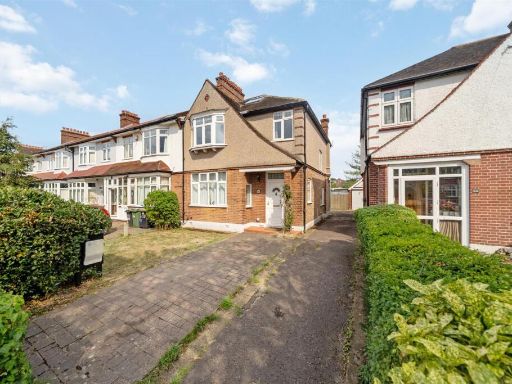 4 bedroom end of terrace house for sale in Sandbourne Avenue, Merton Park, SW19 — £1,100,000 • 4 bed • 1 bath • 1805 ft²
4 bedroom end of terrace house for sale in Sandbourne Avenue, Merton Park, SW19 — £1,100,000 • 4 bed • 1 bath • 1805 ft²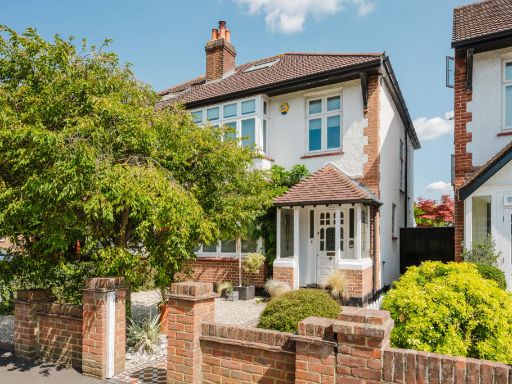 3 bedroom semi-detached house for sale in Poplar Road South, Merton Park, London, SW19 — £895,000 • 3 bed • 2 bath • 1917 ft²
3 bedroom semi-detached house for sale in Poplar Road South, Merton Park, London, SW19 — £895,000 • 3 bed • 2 bath • 1917 ft²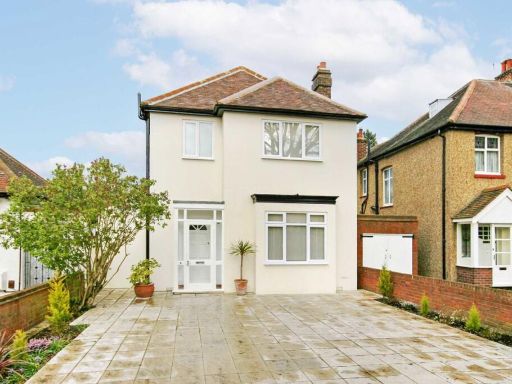 3 bedroom detached house for sale in Dorset Road, Wimbledon, SW19 — £1,200,000 • 3 bed • 2 bath • 1332 ft²
3 bedroom detached house for sale in Dorset Road, Wimbledon, SW19 — £1,200,000 • 3 bed • 2 bath • 1332 ft²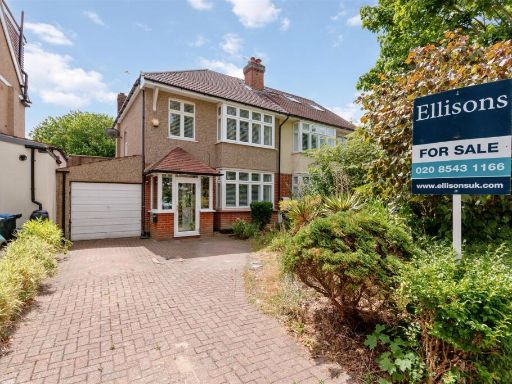 3 bedroom semi-detached house for sale in Cranleigh Road, Merton Park SW19 — £1,150,000 • 3 bed • 2 bath • 1418 ft²
3 bedroom semi-detached house for sale in Cranleigh Road, Merton Park SW19 — £1,150,000 • 3 bed • 2 bath • 1418 ft²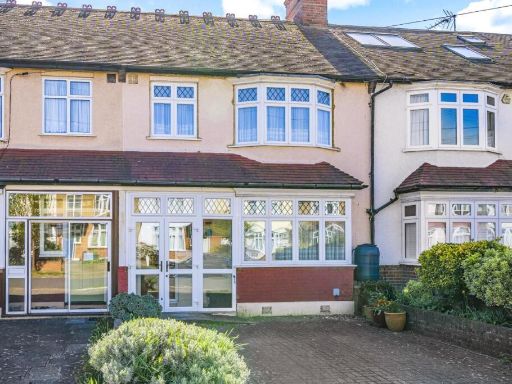 3 bedroom terraced house for sale in Charminster Avenue, Wimbledon, London, SW19 — £850,000 • 3 bed • 1 bath • 1328 ft²
3 bedroom terraced house for sale in Charminster Avenue, Wimbledon, London, SW19 — £850,000 • 3 bed • 1 bath • 1328 ft²