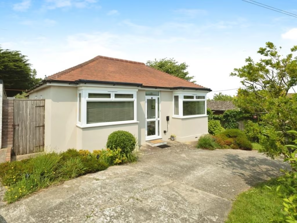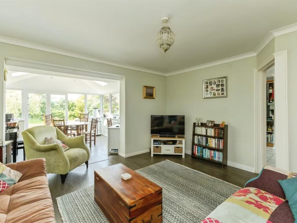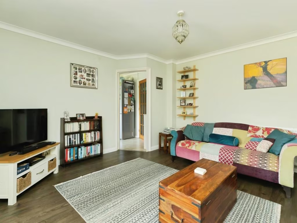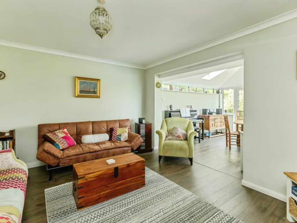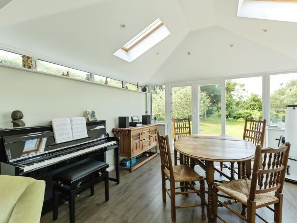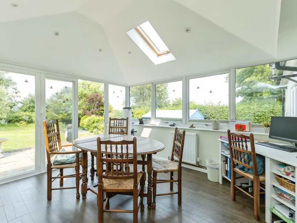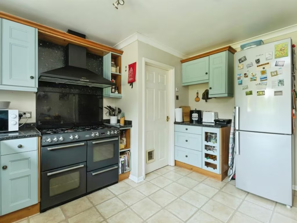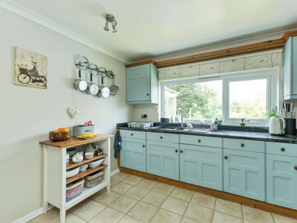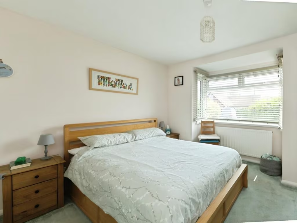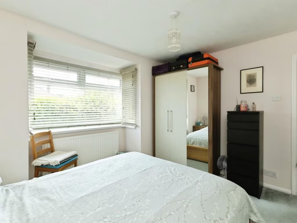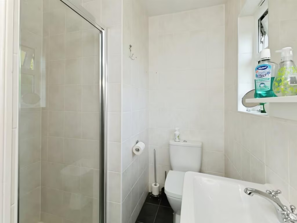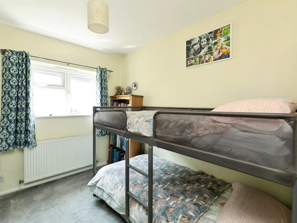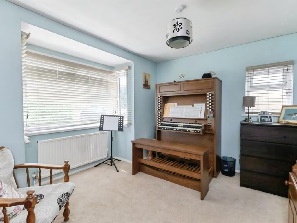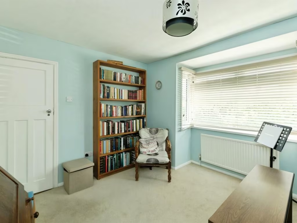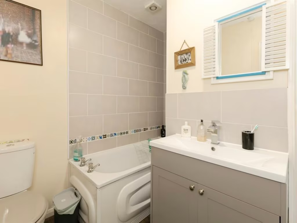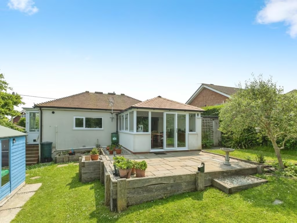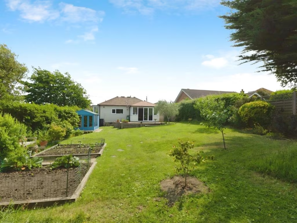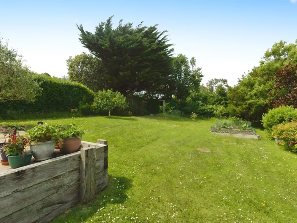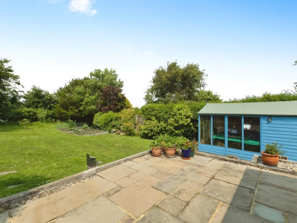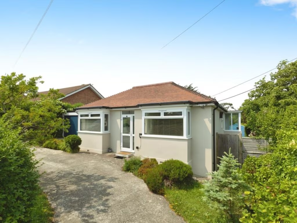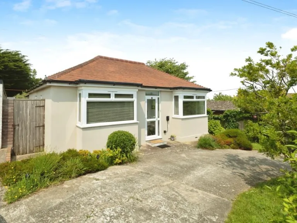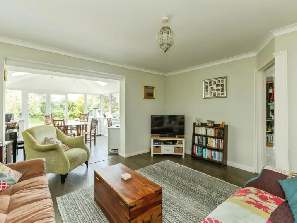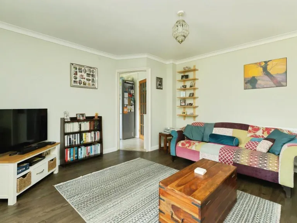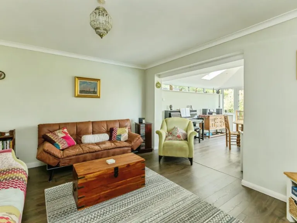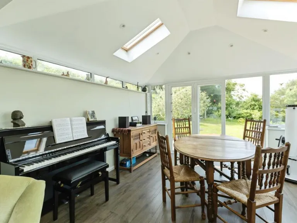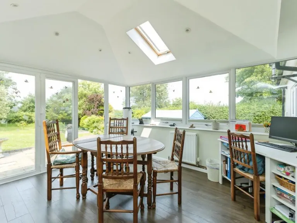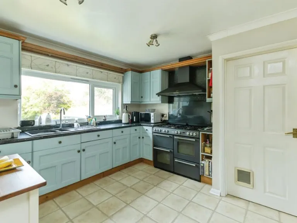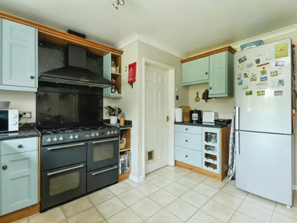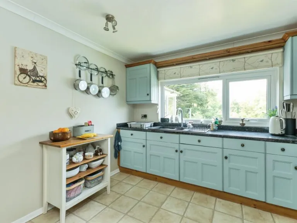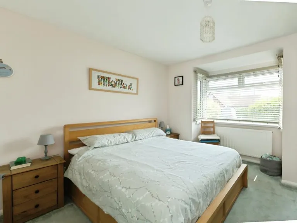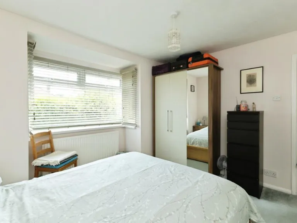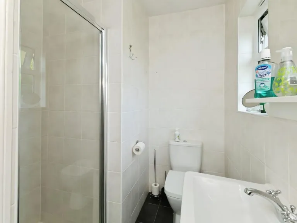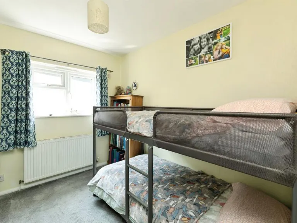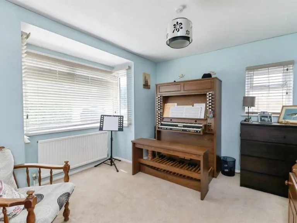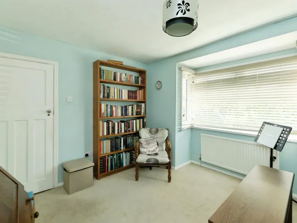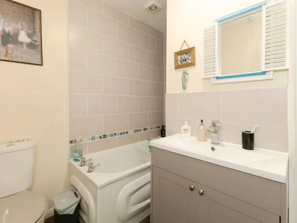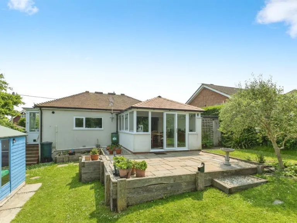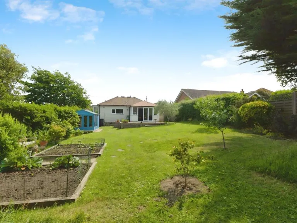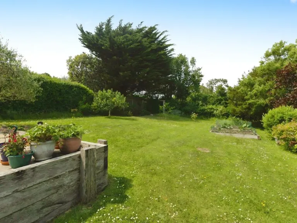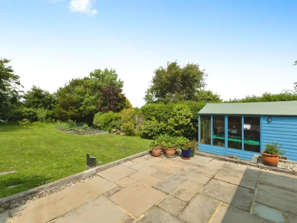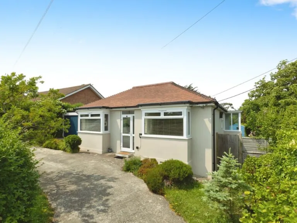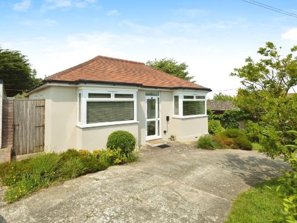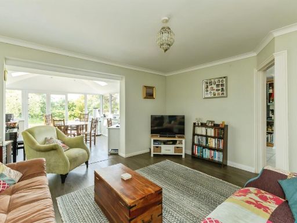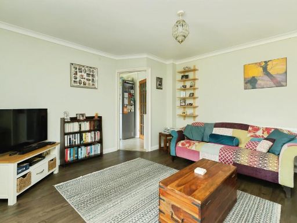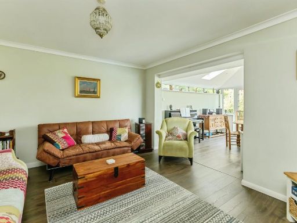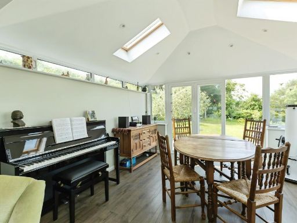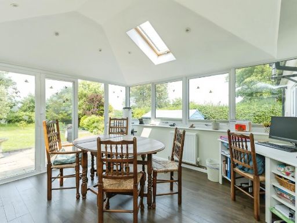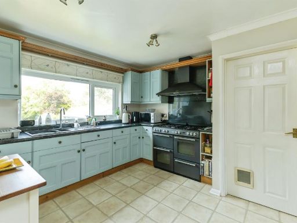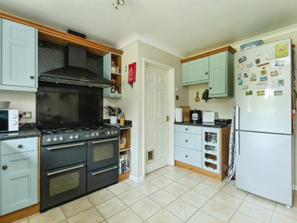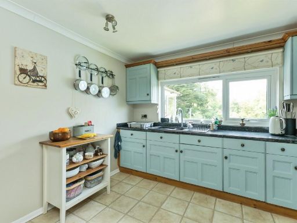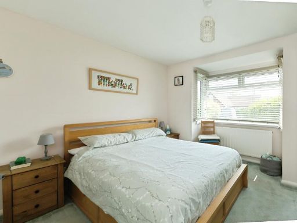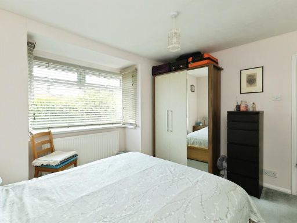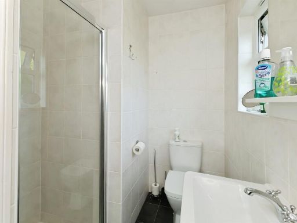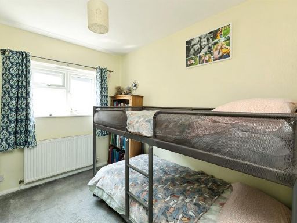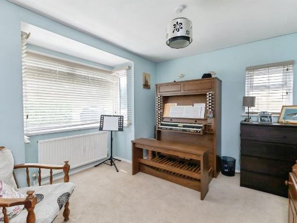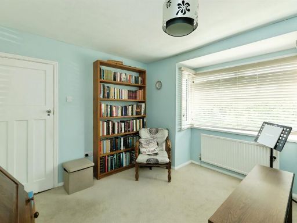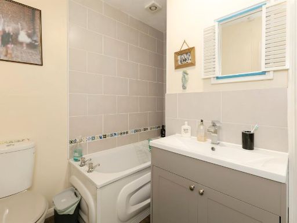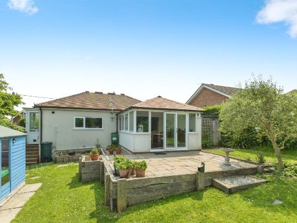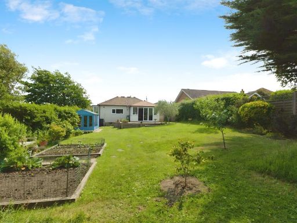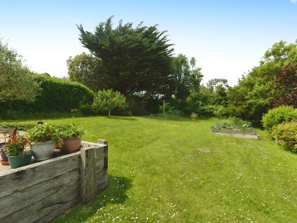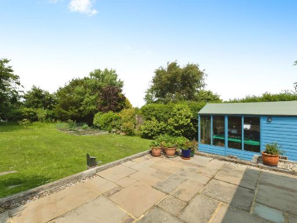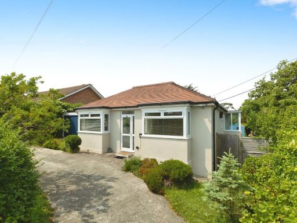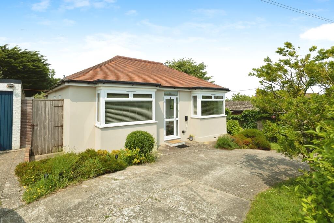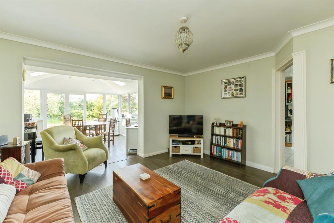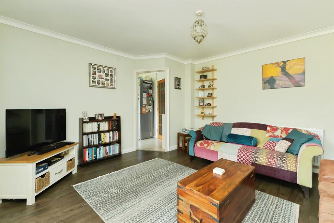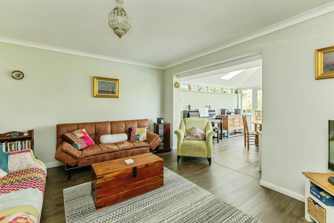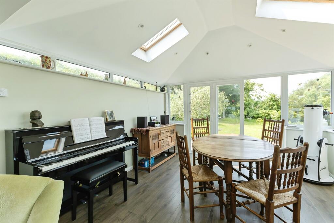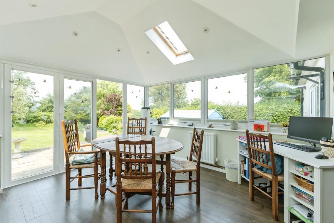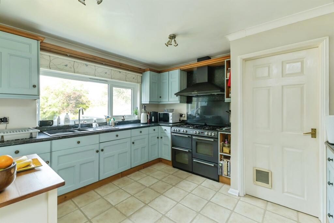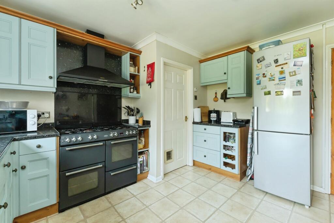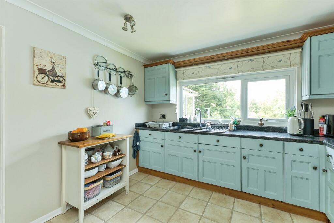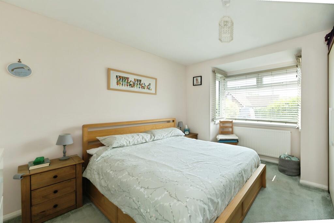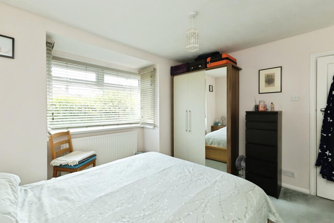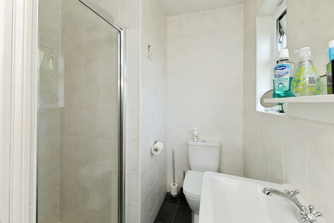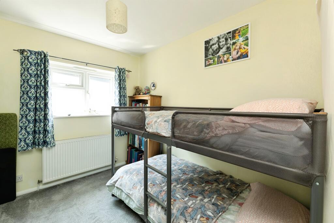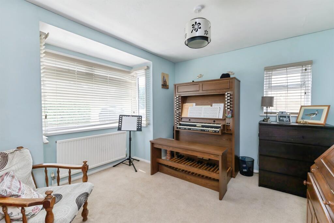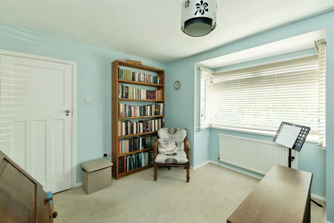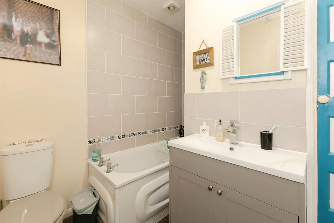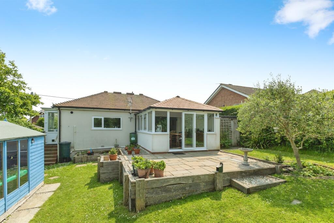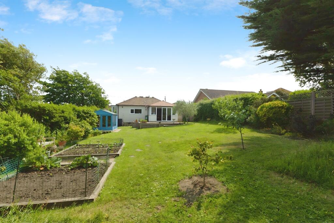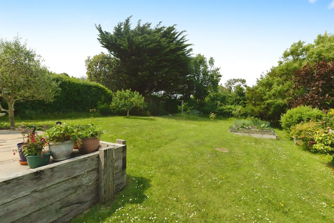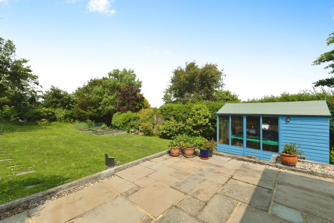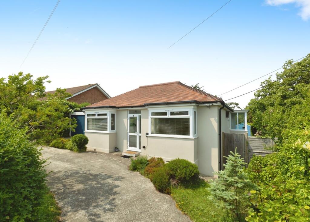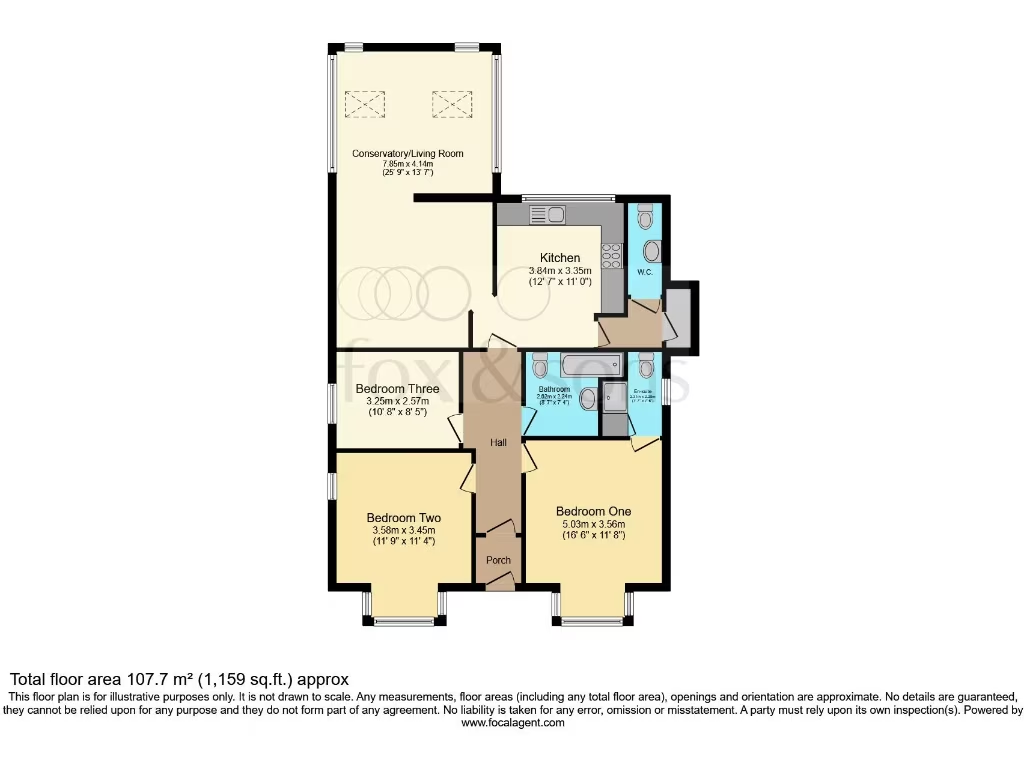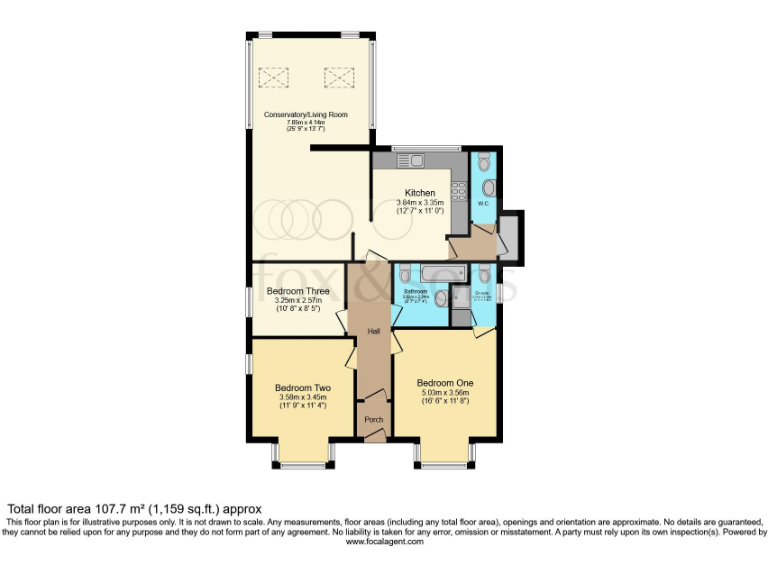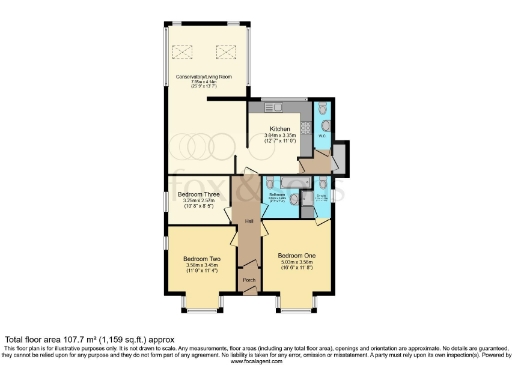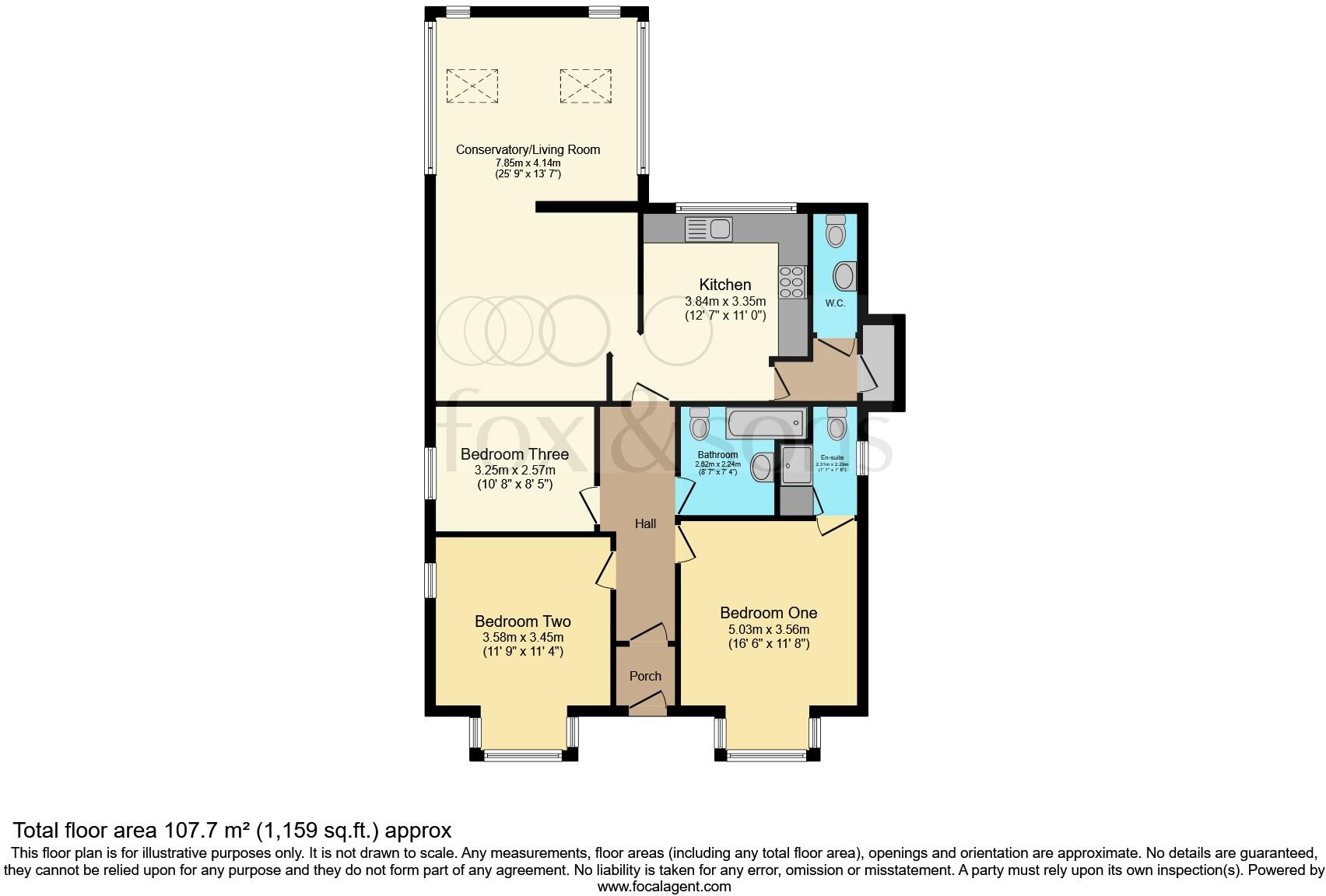Summary - 2 FYRSWAY FAIRLIGHT HASTINGS TN35 4BG
3 bed 1 bath Detached Bungalow
Single-level living with large garden and strong parking in tranquil Fairlight village.
- Detached three-bedroom bungalow on a large plot
- Open-plan living/dining with bright rear extension
- Principal bedroom with en-suite
- In-and-out driveway plus external garage and parking
- Large landscaped rear garden with direct access
- Timber-frame sections with partial insulation (may need upgrading)
- Broadband reported slow; excellent mobile signal
- Services and appliances untested; buyer survey recommended
Set on a generous plot in desirable Fyrsway, this three-bedroom detached bungalow combines mid-century character with a later open-plan extension. The bright living/dining space and conservatory-style extension open directly onto a large landscaped rear garden, creating an easy indoor-outdoor flow for family life and entertaining. Practical highlights include an in-and-out driveway, external garage and off-street parking, plus a utility room and downstairs cloakroom.
The principal bedroom benefits from an en-suite, and two further well-proportioned bedrooms provide flexible accommodation. The layout is single-storey and accessible, appealing to families wanting one-level living or those planning long-term downsizing. The home is freehold and connected to mains gas with boiler and radiators in place.
Buyers should note the house is part timber-framed with only partial insulation, and the construction dates from the mid-20th century (1950s–1960s), which may mean further insulation or updates are desirable. Broadband speeds are reported as slow; mobile signal is excellent. Services and appliances have not been tested, so a buyer survey and service checks are advisable before committing.
Overall this bungalow offers character, generous outdoor space and convenient parking in an affluent, low-crime village setting. It will particularly suit buyers seeking a comfortable single-level home with scope to update energy performance and modern connectivity to taste.
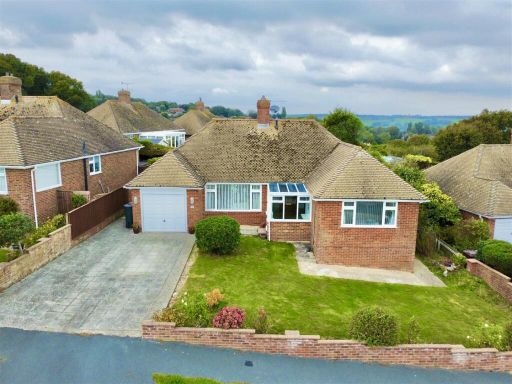 3 bedroom detached bungalow for sale in Meadow Way, Fairlight, TN35 — £475,000 • 3 bed • 1 bath • 1163 ft²
3 bedroom detached bungalow for sale in Meadow Way, Fairlight, TN35 — £475,000 • 3 bed • 1 bath • 1163 ft² 2 bedroom bungalow for sale in Farley Way, Fairlight, Hastings, East Sussex, TN35 — £420,000 • 2 bed • 1 bath • 918 ft²
2 bedroom bungalow for sale in Farley Way, Fairlight, Hastings, East Sussex, TN35 — £420,000 • 2 bed • 1 bath • 918 ft²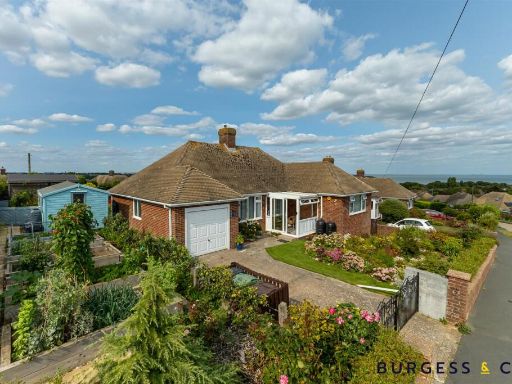 3 bedroom detached bungalow for sale in Meadow Way, Fairlight, TN35 — £485,000 • 3 bed • 2 bath • 1407 ft²
3 bedroom detached bungalow for sale in Meadow Way, Fairlight, TN35 — £485,000 • 3 bed • 2 bath • 1407 ft²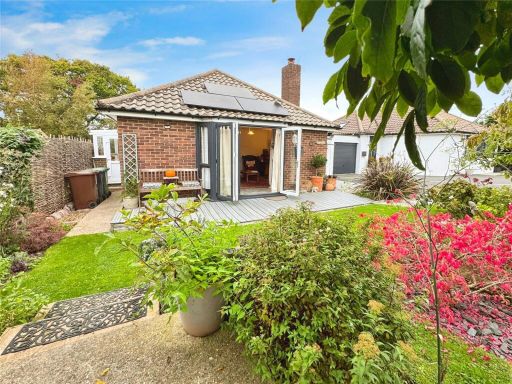 2 bedroom bungalow for sale in Blackthorn Way, Fairlight, Hastings, East Sussex, TN35 — £400,000 • 2 bed • 2 bath • 1083 ft²
2 bedroom bungalow for sale in Blackthorn Way, Fairlight, Hastings, East Sussex, TN35 — £400,000 • 2 bed • 2 bath • 1083 ft²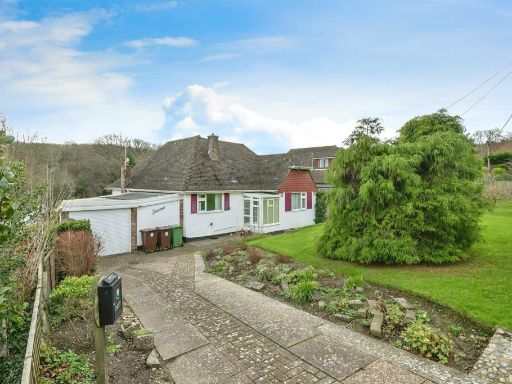 2 bedroom detached bungalow for sale in Farley Way, Fairlight, Hastings, TN35 — £420,000 • 2 bed • 1 bath • 1325 ft²
2 bedroom detached bungalow for sale in Farley Way, Fairlight, Hastings, TN35 — £420,000 • 2 bed • 1 bath • 1325 ft²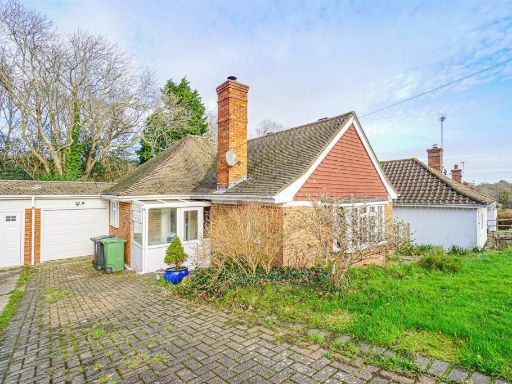 3 bedroom detached bungalow for sale in Knowle Road, Fairlight, Hastings, TN35 — £415,000 • 3 bed • 1 bath • 1515 ft²
3 bedroom detached bungalow for sale in Knowle Road, Fairlight, Hastings, TN35 — £415,000 • 3 bed • 1 bath • 1515 ft²