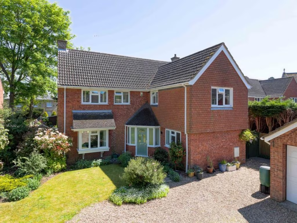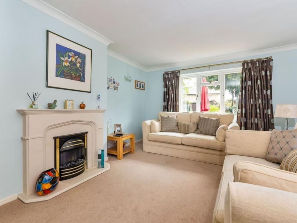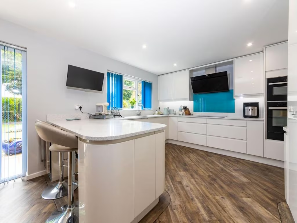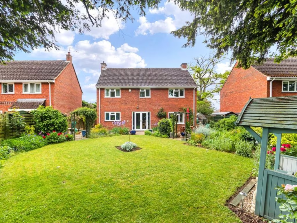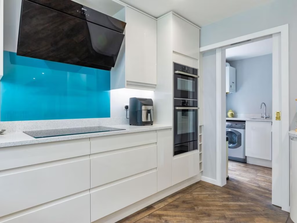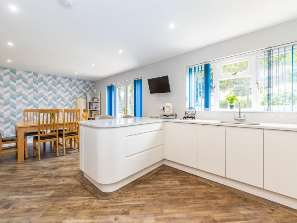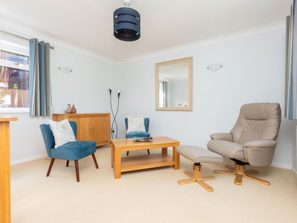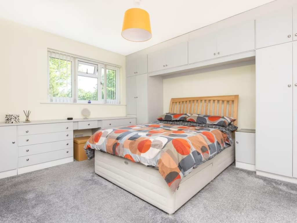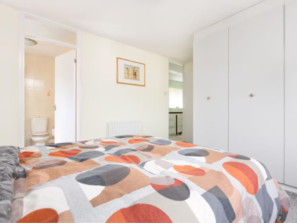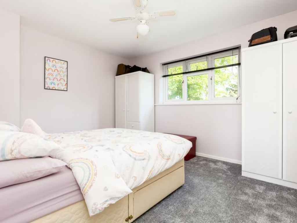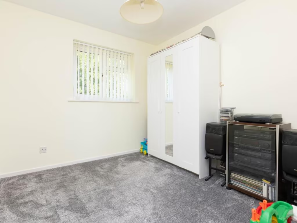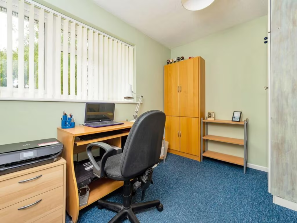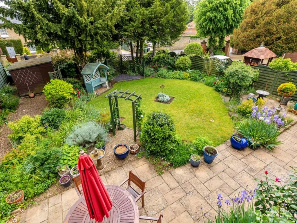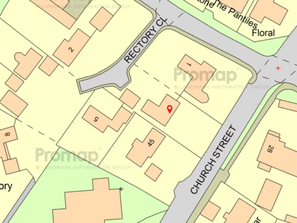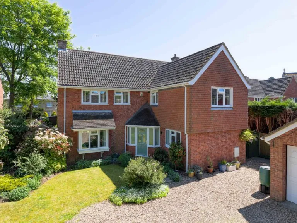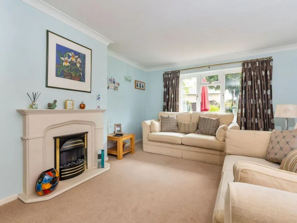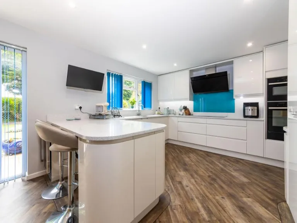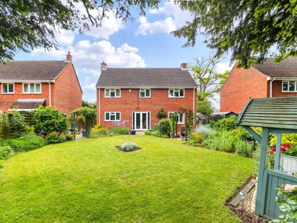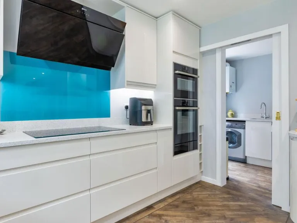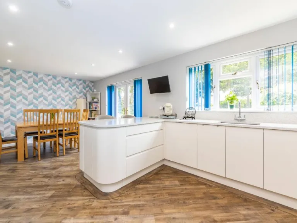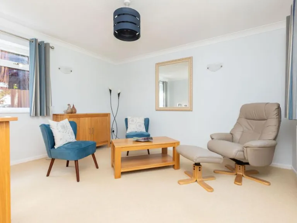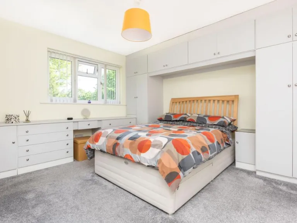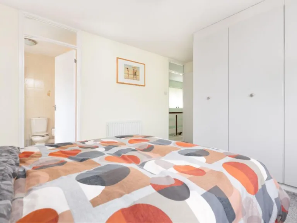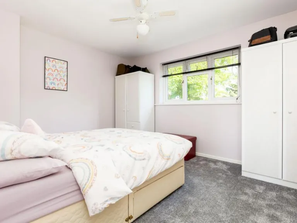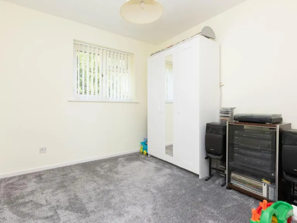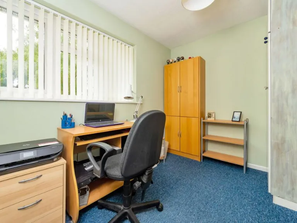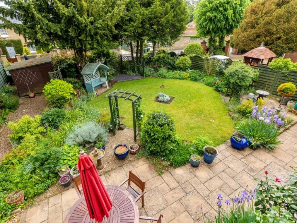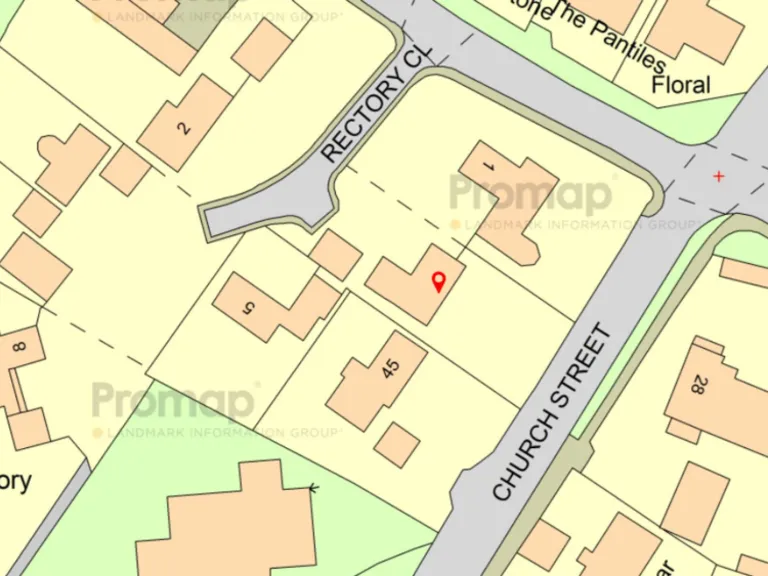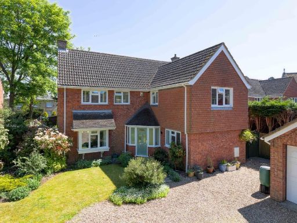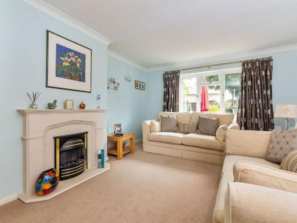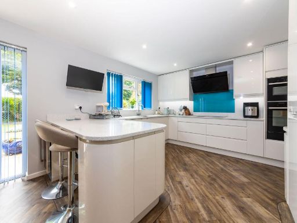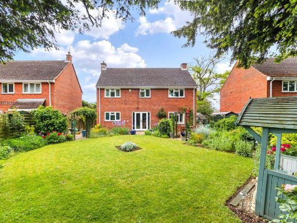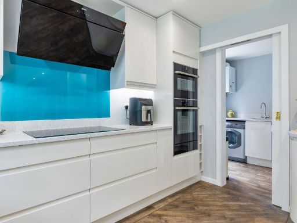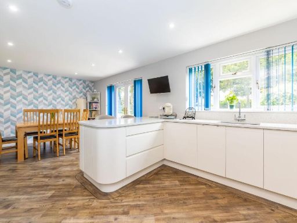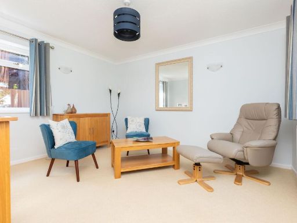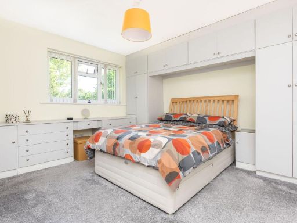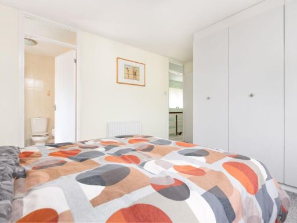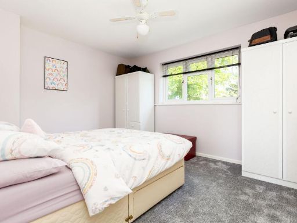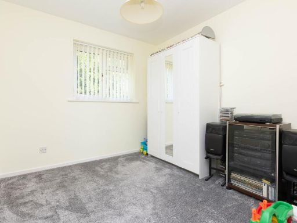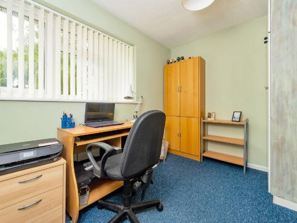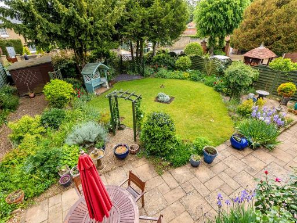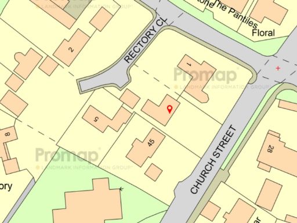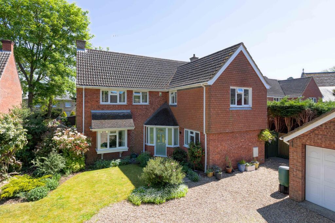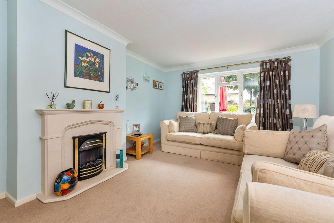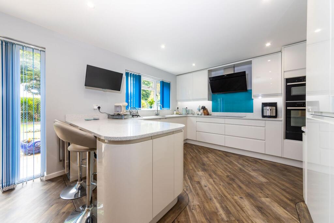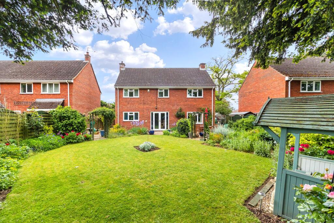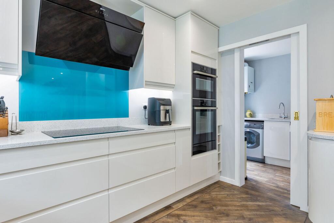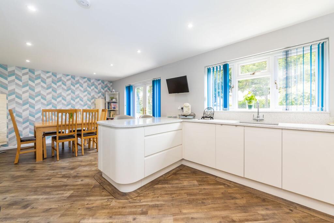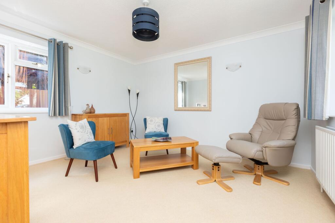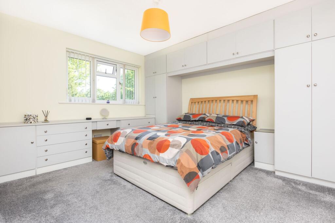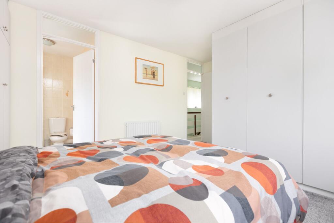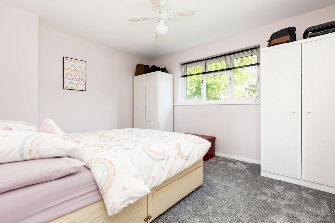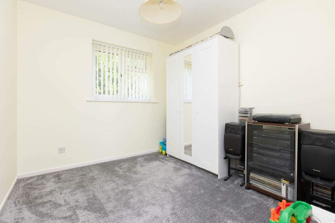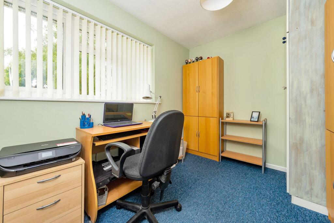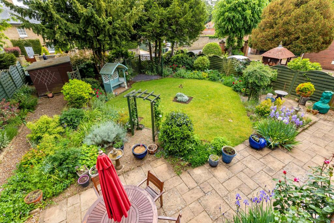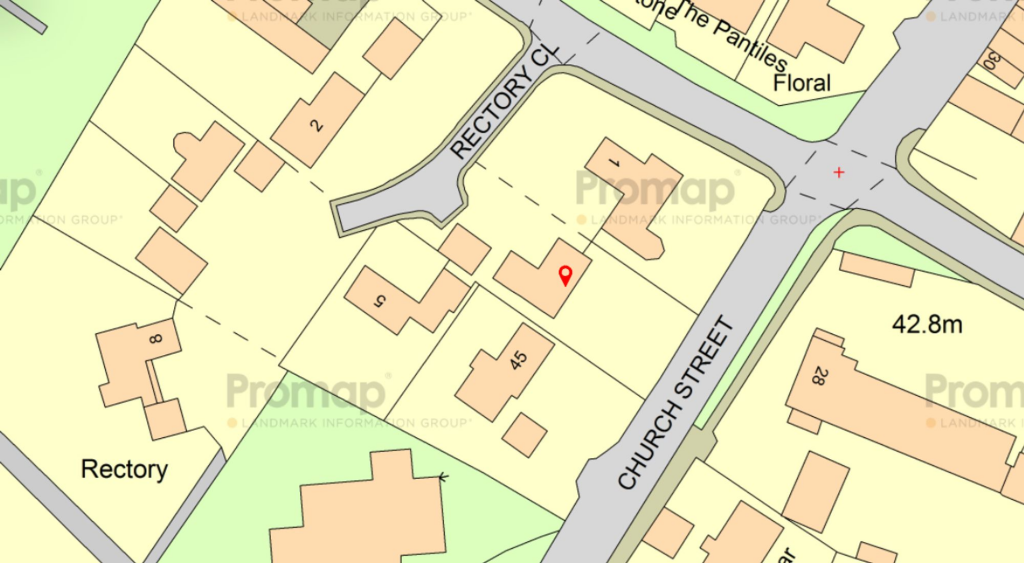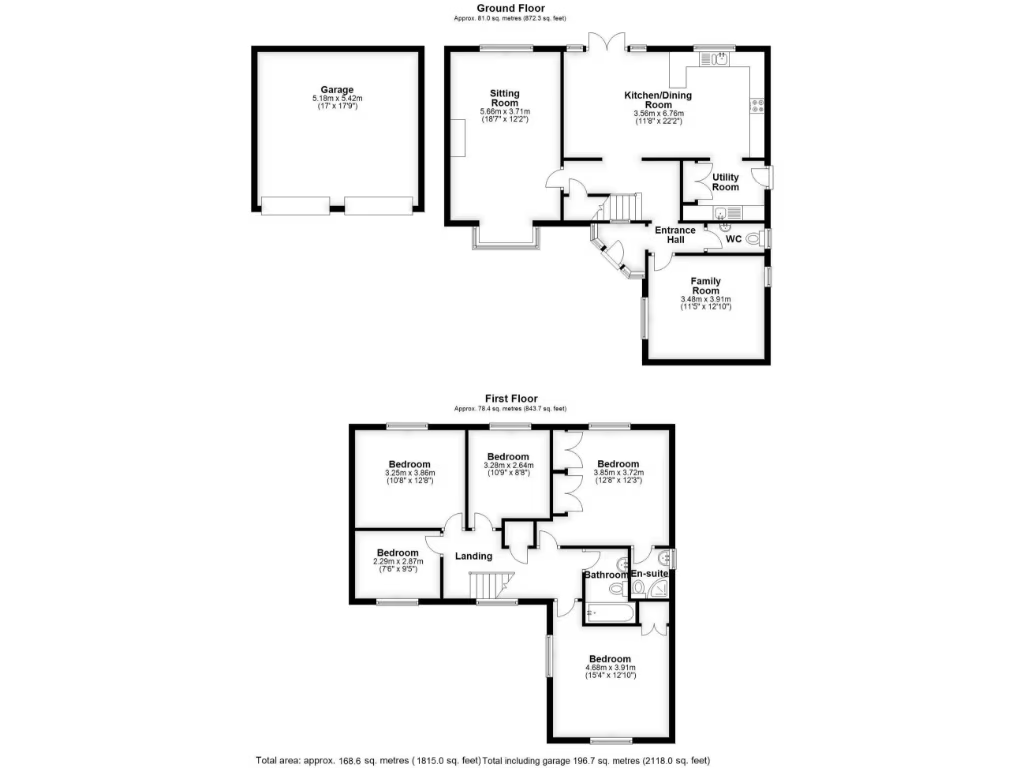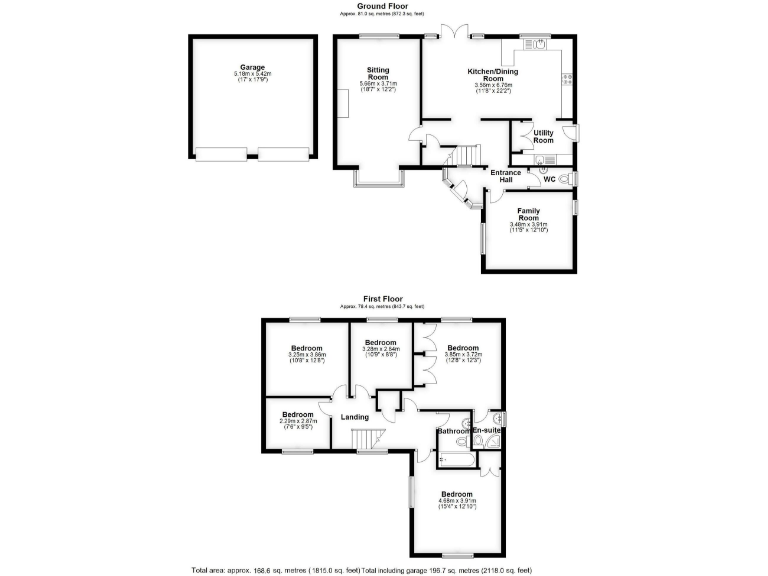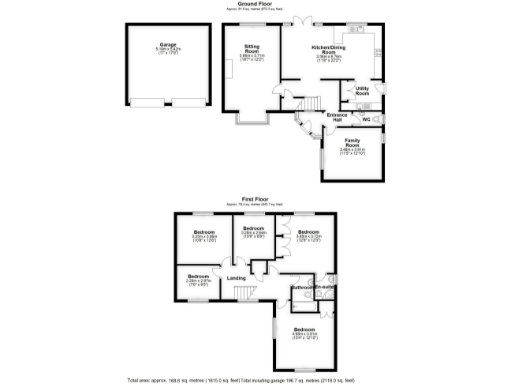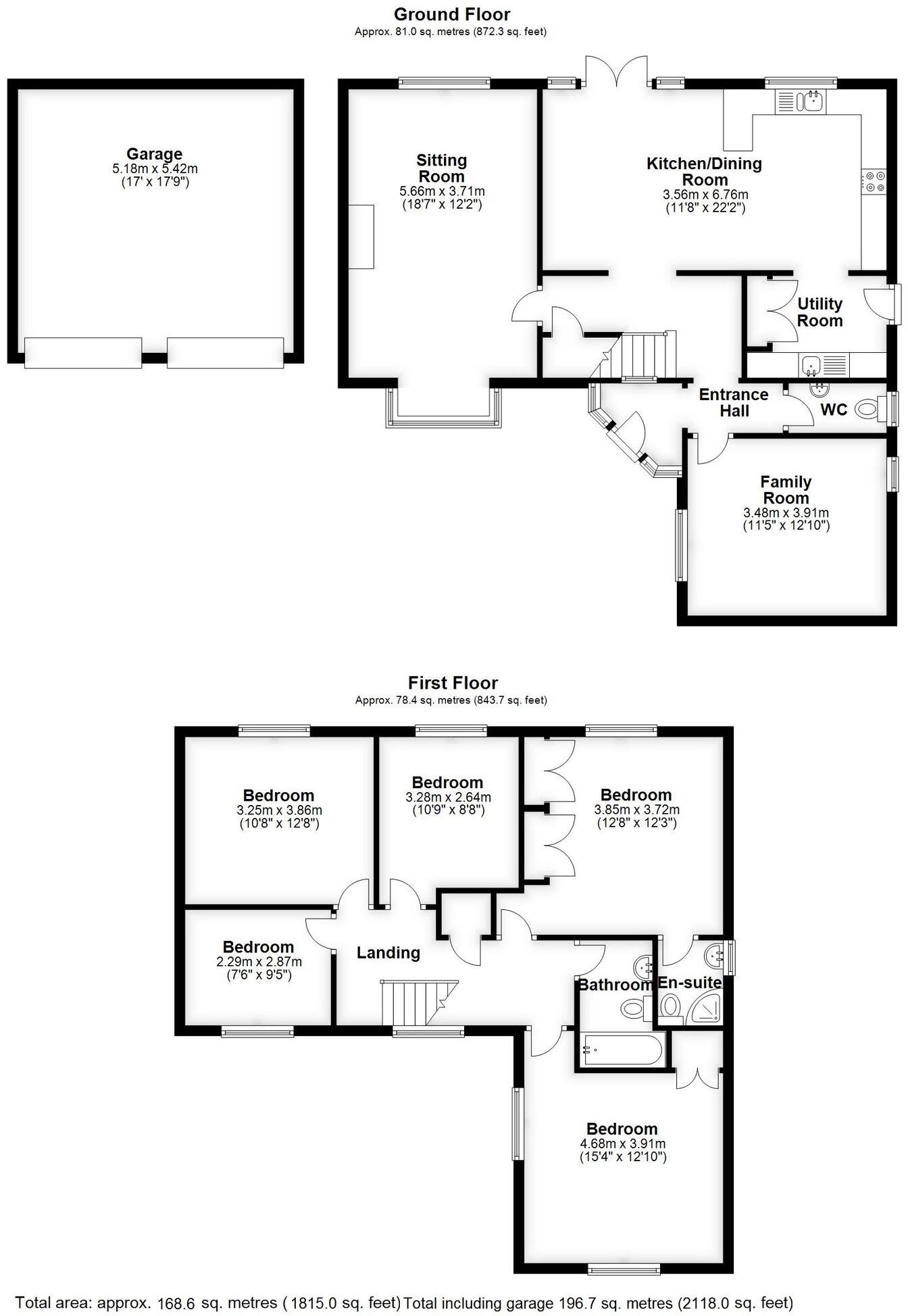Summary - 3 Rectory Close, Clifton SG17 5EL
5 bed 2 bath Detached
Extended 5-bedroom detached on large 0.16-acre plot
Refitted kitchen/dining room with integrated appliances
Double garage plus driveway parking for multiple cars
Bright sitting room; sunny rear garden approx 60' x 50'
Double glazing fitted post-2002; mains gas central heating
Two bathrooms only for five bedrooms; may need extra facilities
Constructed c.1976–82; some rooms could benefit from updating
Council tax band expensive; EPC rating C
Set at the quieter end of tree-lined Rectory Close, this extended 5-bedroom detached home sits on a generous 0.16-acre plot and suits growing families seeking space and easy access to countryside. The two-storey extension increases living space to around 2,118 sq ft, with a refitted kitchen/dining room and a bright sitting room that benefits from large windows and a sunny garden aspect.
Practical family features include a double garage, driveway parking, utility room, and an en-suite principal bedroom with fitted furniture. The well-proportioned rear garden (about 60' x 50') offers safe outdoor play space and room for landscaping or a patio. Double glazing was installed post-2002 and the property is served by mains gas central heating.
Location is a key draw: the cul-de-sac contains only seven properties, local primary and secondary schools rated Good–Outstanding are nearby, and Arlesey station plus the A1(M)/M1 are within easy reach for commuter routes. The village amenities and countryside walks add to the family-friendly appeal.
Buyers should note practical considerations: the house dates from the late 1970s/early 1980s and, while well maintained, may benefit from cosmetic updating in places. There are two bathrooms for five bedrooms, and council tax is listed as expensive. The EPC is C — reasonable, but not top-tier for an energy-conscious purchaser.
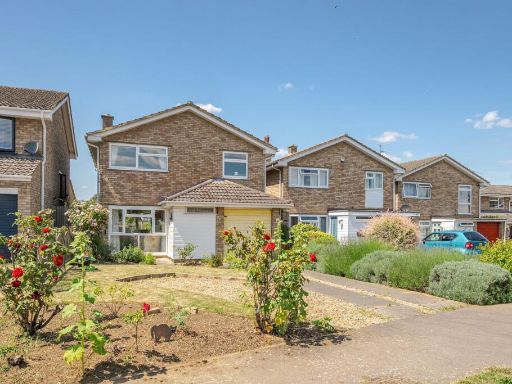 4 bedroom detached house for sale in Knolls Way, Clifton, Shefford, SG17 — £450,000 • 4 bed • 1 bath • 1160 ft²
4 bedroom detached house for sale in Knolls Way, Clifton, Shefford, SG17 — £450,000 • 4 bed • 1 bath • 1160 ft²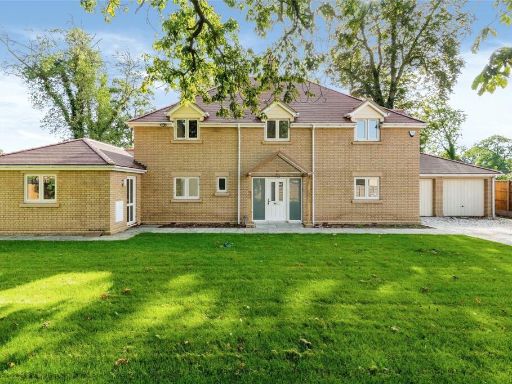 5 bedroom detached house for sale in Church Street, Clifton, Shefford, Bedfordshire, SG17 — £1,350,000 • 5 bed • 3 bath • 2753 ft²
5 bedroom detached house for sale in Church Street, Clifton, Shefford, Bedfordshire, SG17 — £1,350,000 • 5 bed • 3 bath • 2753 ft²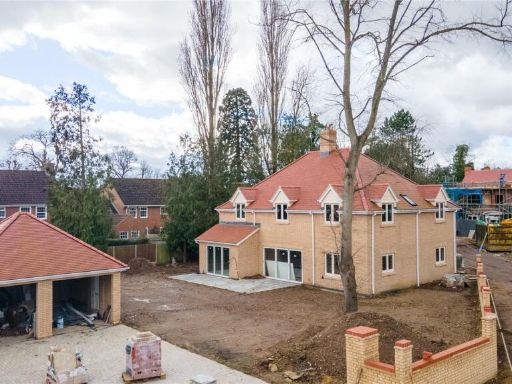 5 bedroom detached house for sale in Church Street, Clifton, Shefford, Bedfordshire, SG17 — £1,250,000 • 5 bed • 3 bath • 2437 ft²
5 bedroom detached house for sale in Church Street, Clifton, Shefford, Bedfordshire, SG17 — £1,250,000 • 5 bed • 3 bath • 2437 ft²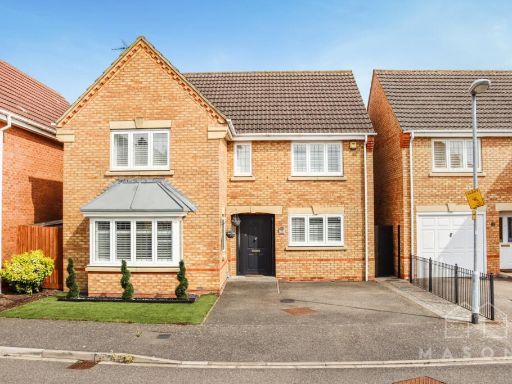 4 bedroom detached house for sale in Fairground Way, Clifton, Shefford, Bedfordshire, SG17 — £725,000 • 4 bed • 2 bath • 1700 ft²
4 bedroom detached house for sale in Fairground Way, Clifton, Shefford, Bedfordshire, SG17 — £725,000 • 4 bed • 2 bath • 1700 ft²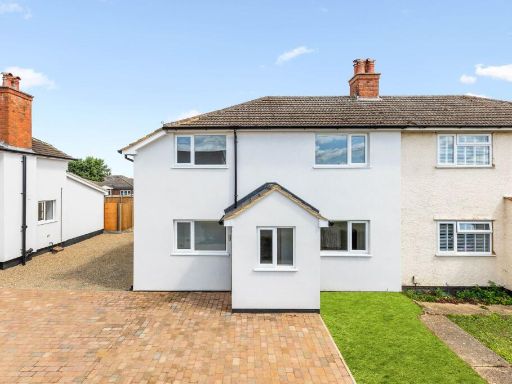 3 bedroom semi-detached house for sale in Broad Street, Clifton, SG17 — £475,000 • 3 bed • 2 bath • 1142 ft²
3 bedroom semi-detached house for sale in Broad Street, Clifton, SG17 — £475,000 • 3 bed • 2 bath • 1142 ft²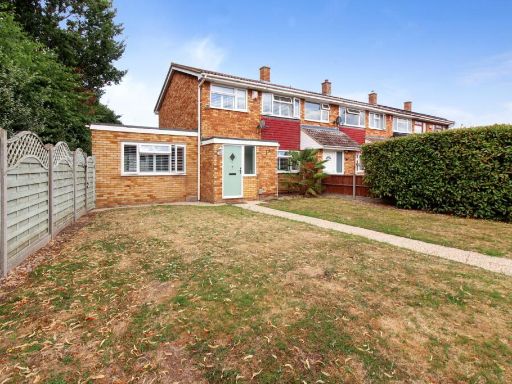 4 bedroom end of terrace house for sale in Rookery Walk, Clifton, Shefford, SG17 — £395,000 • 4 bed • 1 bath • 935 ft²
4 bedroom end of terrace house for sale in Rookery Walk, Clifton, Shefford, SG17 — £395,000 • 4 bed • 1 bath • 935 ft²