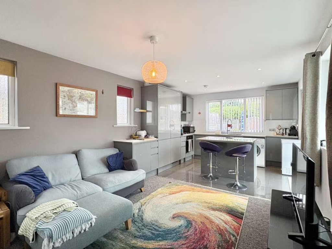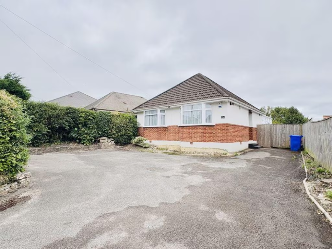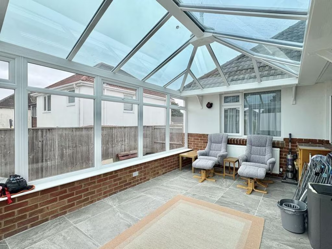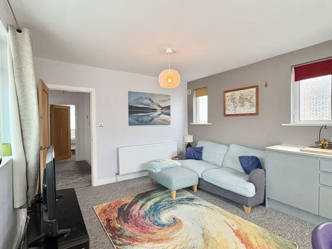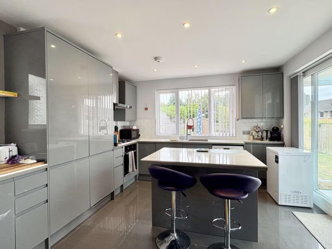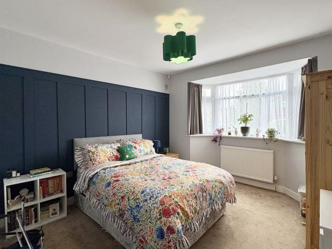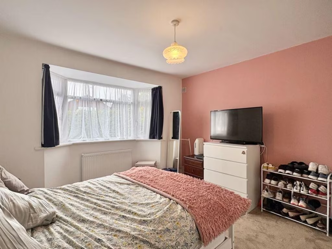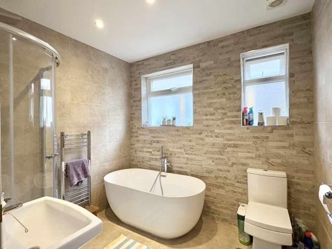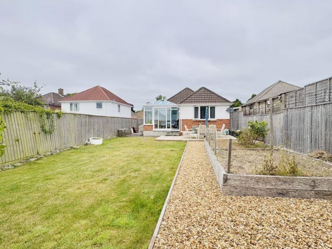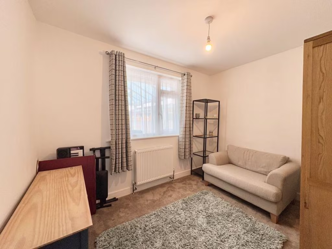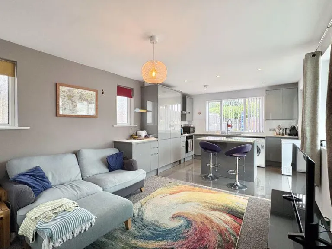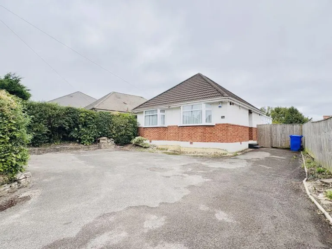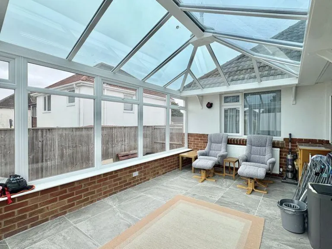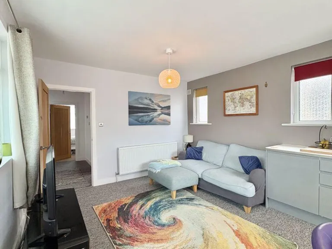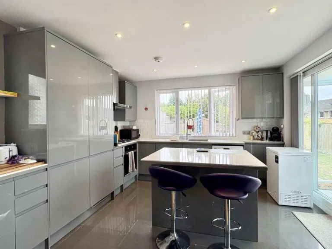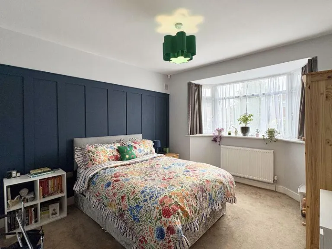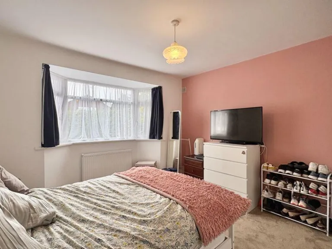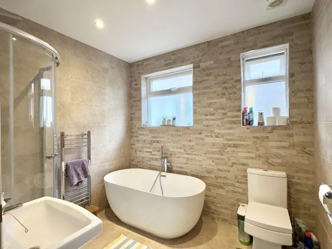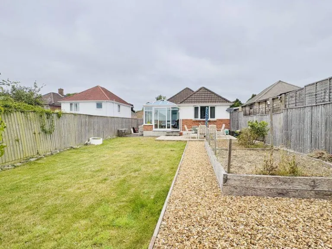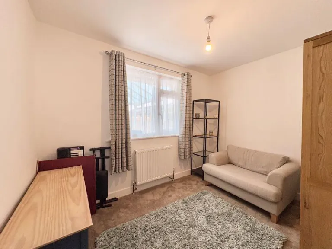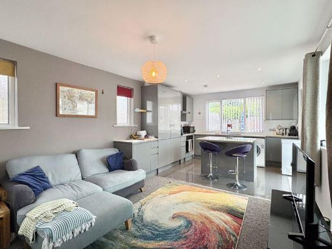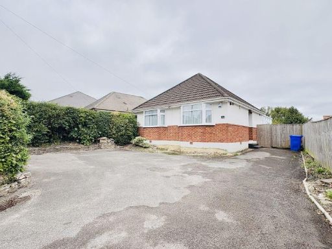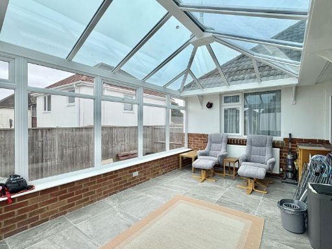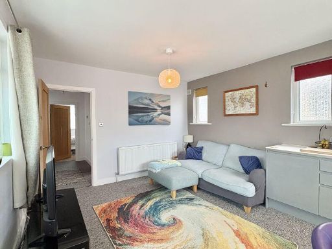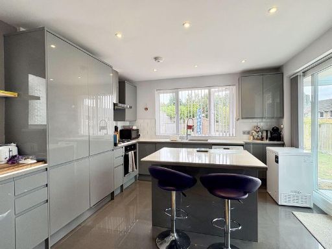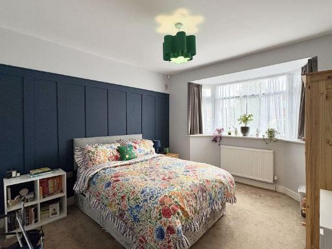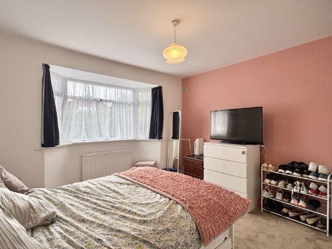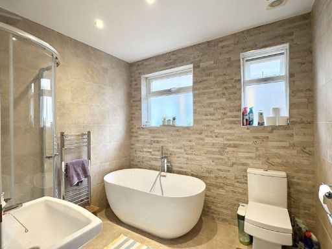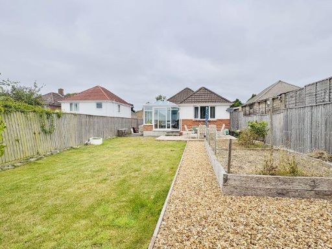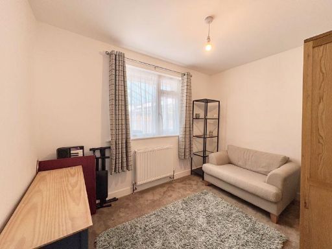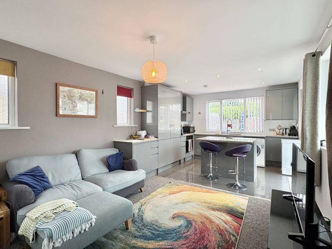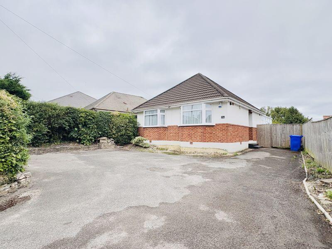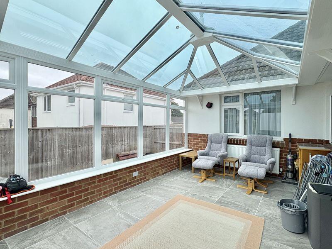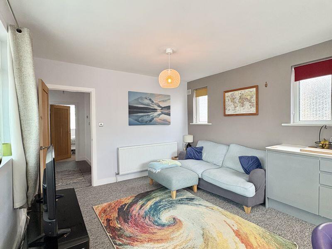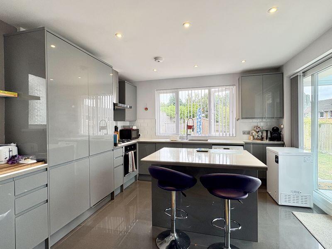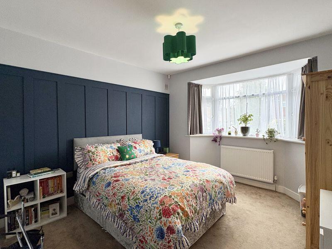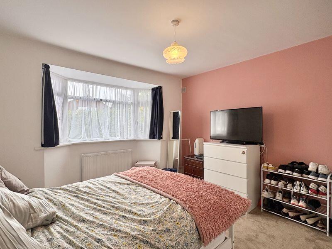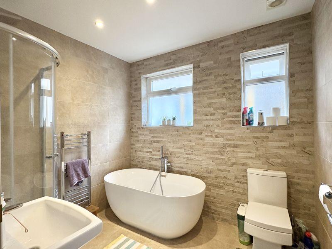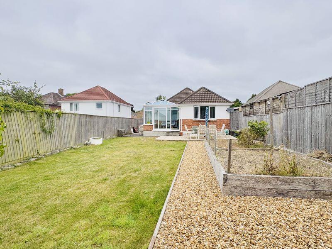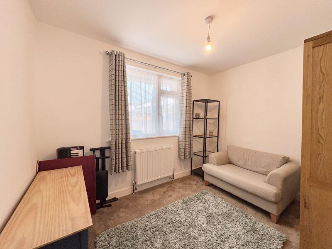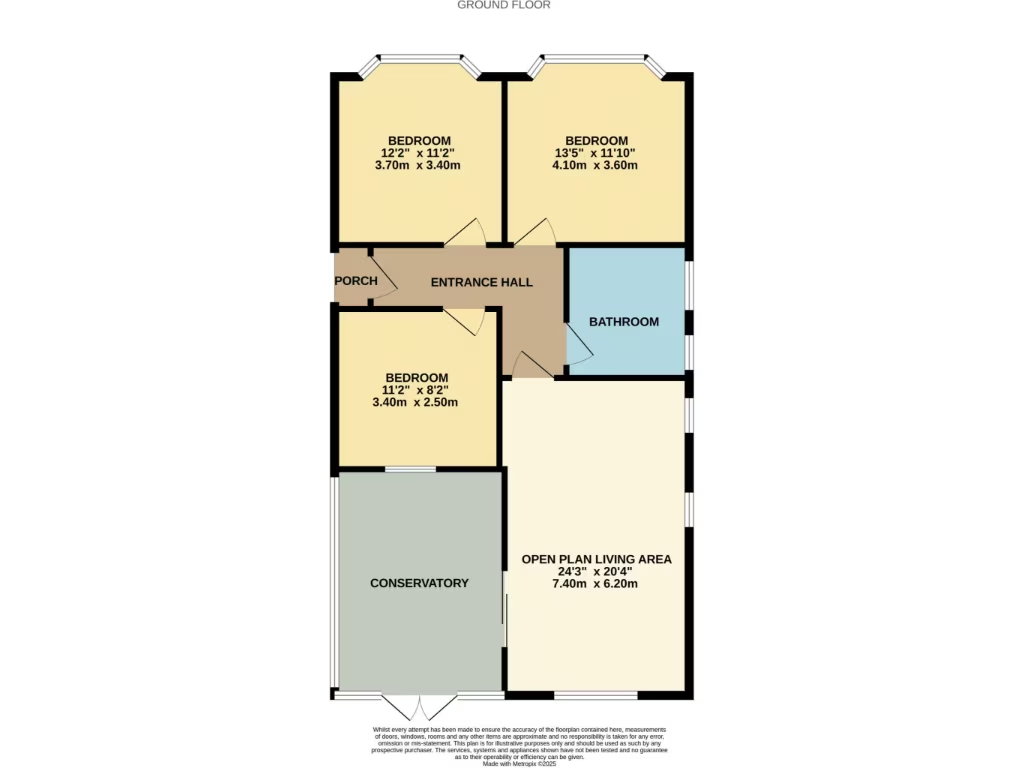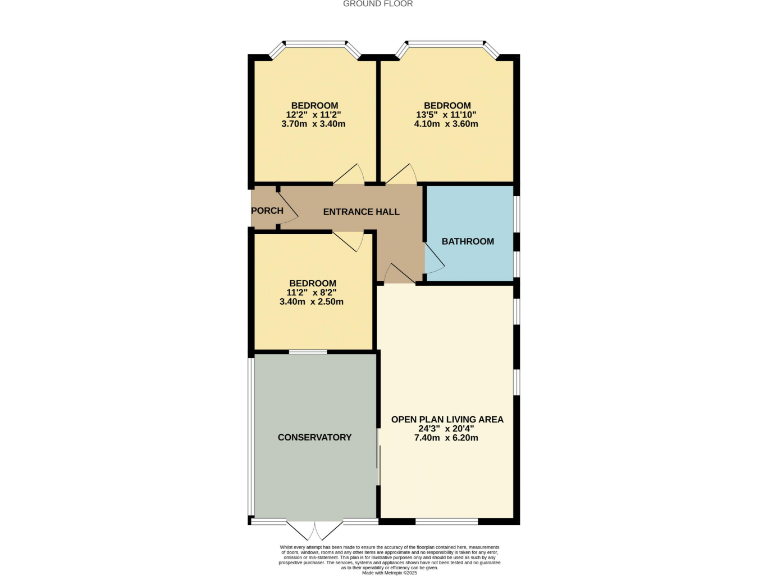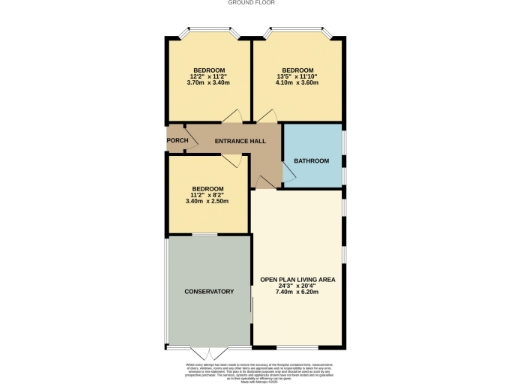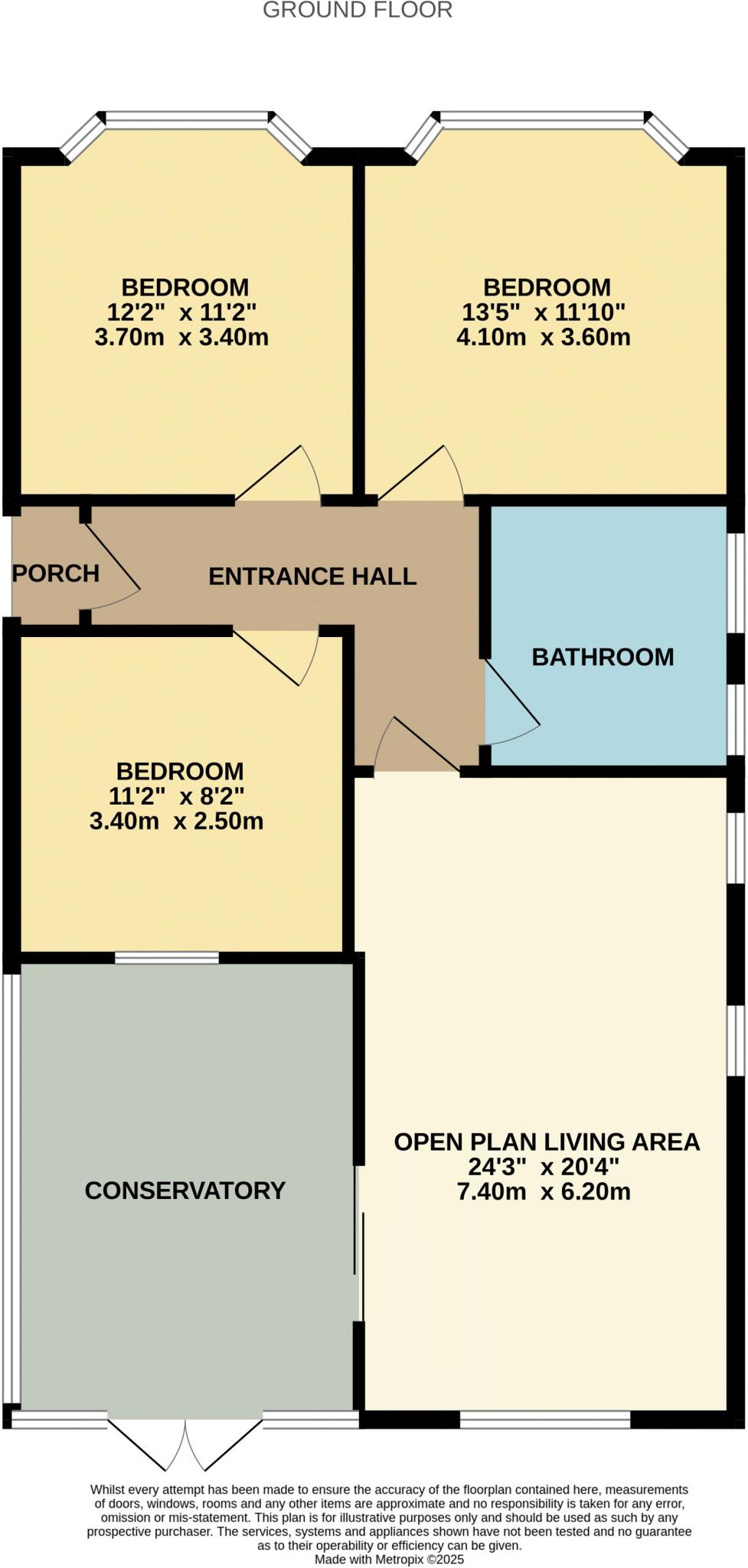Summary - 36 STANFIELD ROAD POOLE BH12 3HR
3 bed 1 bath Bungalow
Sunny garden and open-plan living close to schools and local shops.
Detached single‑storey bungalow on a large plot with off‑street parking
Open‑plan kitchen/living area plus conservatory for extra light
Three bedrooms; single bathroom with separate bath and shower
Easterly facing rear garden; requires landscaping and upkeep
Double glazing (installed post‑2002) and mains gas central heating
Freehold tenure; approx 882 sq ft—average overall size
Walking distance to shops, transport and several Good/Outstanding schools
Area has above‑average crime and local deprivation—consider security
This detached, single-storey home on Stanfield Road offers practical family living with a modern open-plan kitchen/living area and an attached conservatory that brings extra light and flexible use. The property sits on a large plot with an easterly-facing rear garden, side access and paved off-street parking — useful for families or anyone seeking single-floor convenience.
Internally the bungalow has three bedrooms and a bathroom with separate bath and shower, double glazing installed post‑2002, and gas central heating via boiler and radiators. The layout suits those wanting an accessible home now, or buyers looking to reconfigure or refresh the neutral, mid‑century interior to add value.
The location is practical: walking distance to local shops, buses and a broad choice of primary and secondary schools (several with Good/Outstanding Ofsted ratings). Broadband and mobile signal are strong, and the freehold tenure removes leasehold complications.
Important factual points: the immediate area ranks as deprived with above‑average crime statistics and constrained rental/tenancy pressures in the wider neighbourhood. The garden and external areas will need landscaping and some maintenance, and the bungalow is average in overall size (approximately 882 sq ft) with a single bathroom — factors to weigh against the attractive plot and accessible layout.
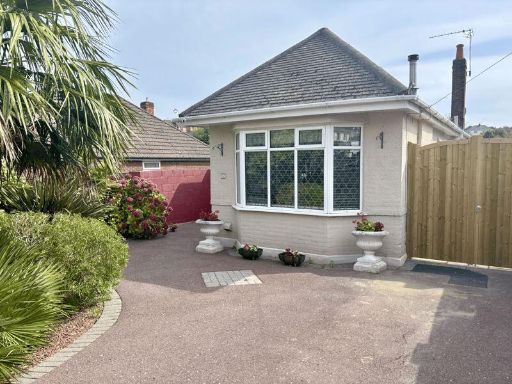 3 bedroom bungalow for sale in Upper Road, Parkstone, Poole, BH12 — £365,000 • 3 bed • 2 bath • 672 ft²
3 bedroom bungalow for sale in Upper Road, Parkstone, Poole, BH12 — £365,000 • 3 bed • 2 bath • 672 ft²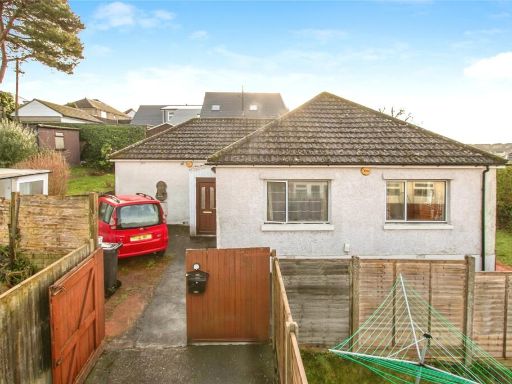 3 bedroom bungalow for sale in Southill Road, PARKSTONE, Poole, Dorset, BH12 — £315,000 • 3 bed • 1 bath • 844 ft²
3 bedroom bungalow for sale in Southill Road, PARKSTONE, Poole, Dorset, BH12 — £315,000 • 3 bed • 1 bath • 844 ft²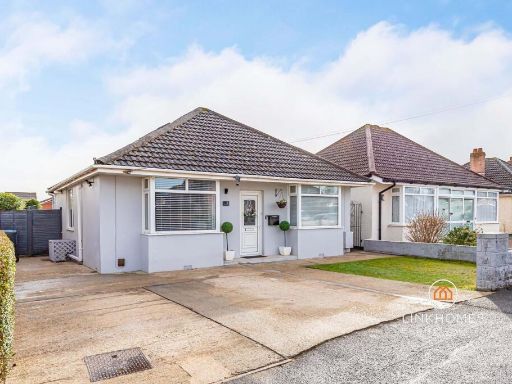 3 bedroom detached bungalow for sale in Brixey Road, Parkstone, Poole, BH12 — £365,000 • 3 bed • 1 bath • 923 ft²
3 bedroom detached bungalow for sale in Brixey Road, Parkstone, Poole, BH12 — £365,000 • 3 bed • 1 bath • 923 ft²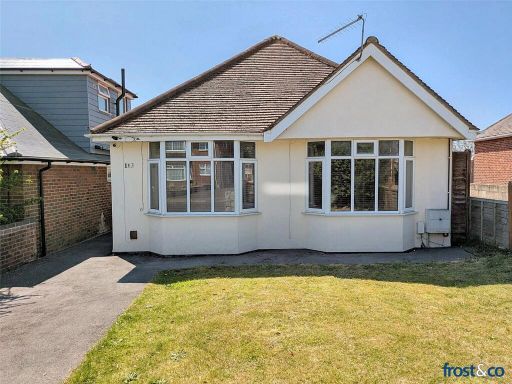 2 bedroom bungalow for sale in Upper Road, Branksome, Poole, Dorset, BH12 — £340,000 • 2 bed • 1 bath • 710 ft²
2 bedroom bungalow for sale in Upper Road, Branksome, Poole, Dorset, BH12 — £340,000 • 2 bed • 1 bath • 710 ft²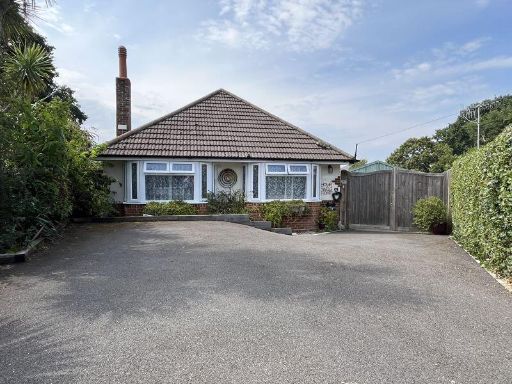 2 bedroom detached bungalow for sale in Hamble Road, Oakdale, Poole, BH15 — £365,000 • 2 bed • 1 bath • 538 ft²
2 bedroom detached bungalow for sale in Hamble Road, Oakdale, Poole, BH15 — £365,000 • 2 bed • 1 bath • 538 ft²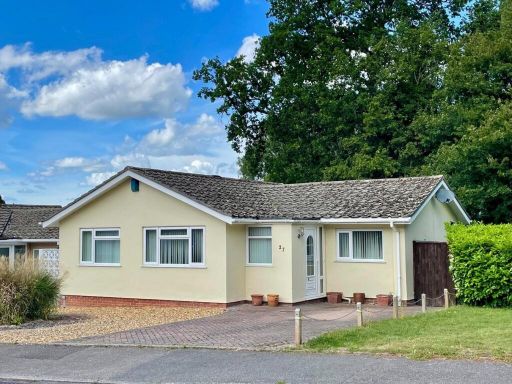 3 bedroom bungalow for sale in Broadwater Avenue, Lower Parkstone, BH14 — £615,000 • 3 bed • 1 bath • 811 ft²
3 bedroom bungalow for sale in Broadwater Avenue, Lower Parkstone, BH14 — £615,000 • 3 bed • 1 bath • 811 ft²