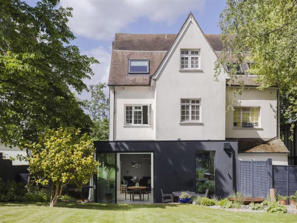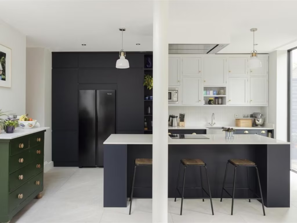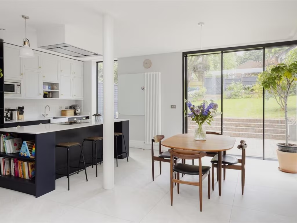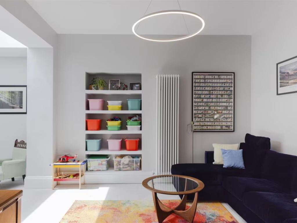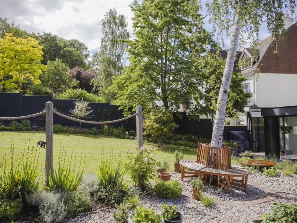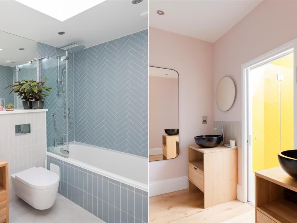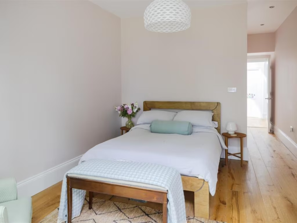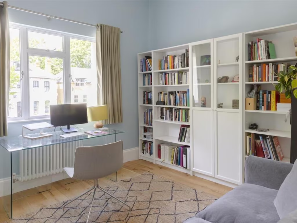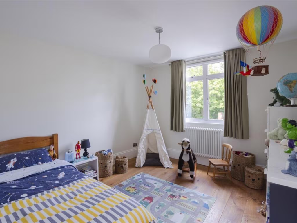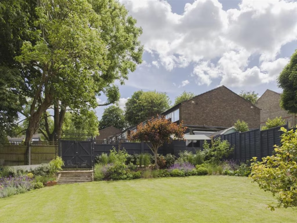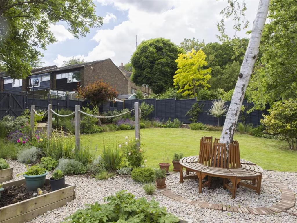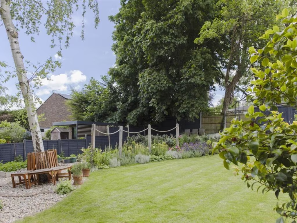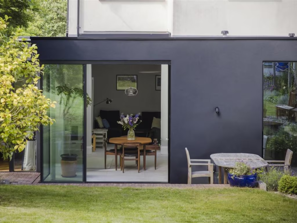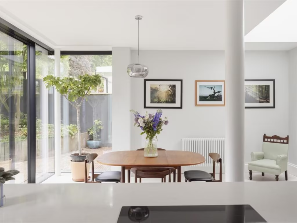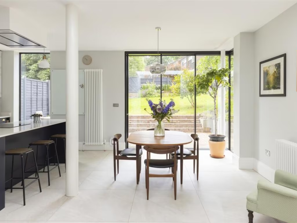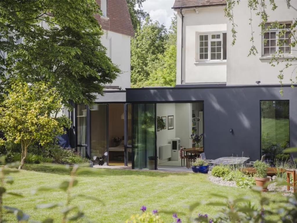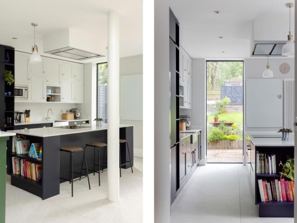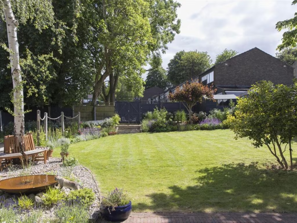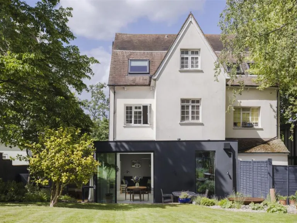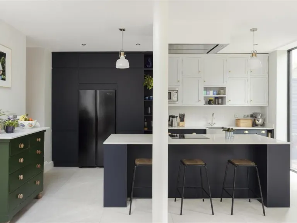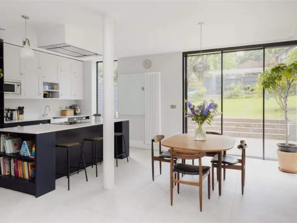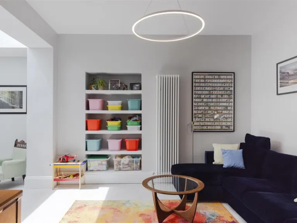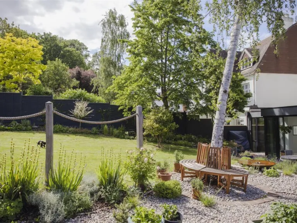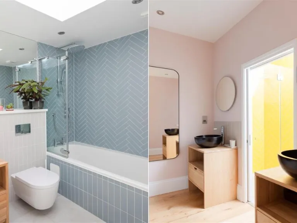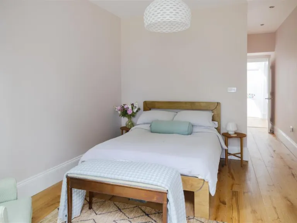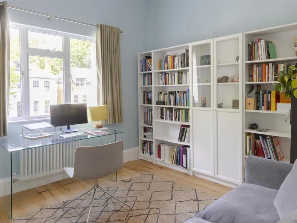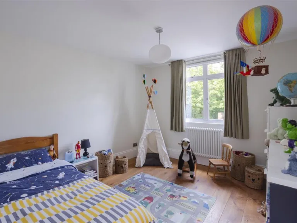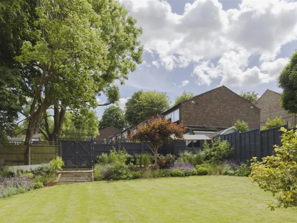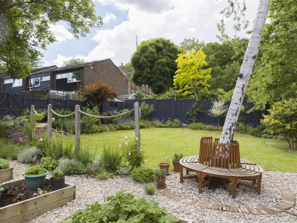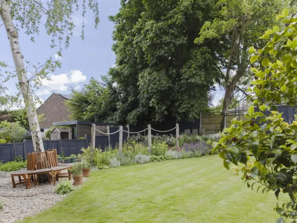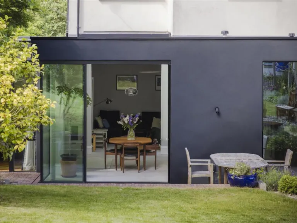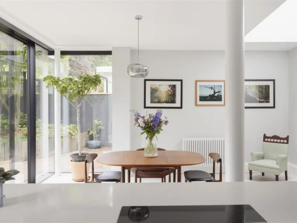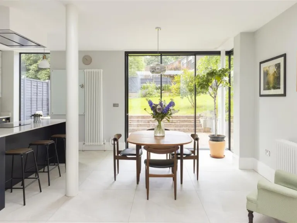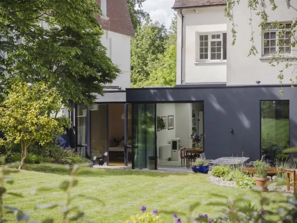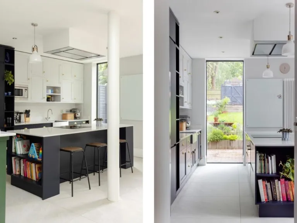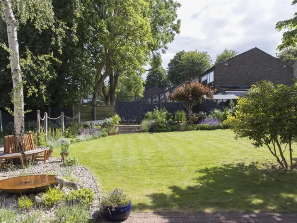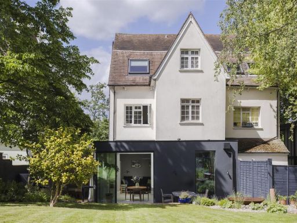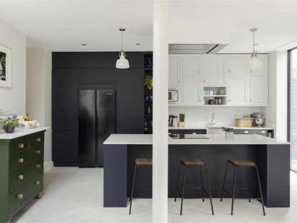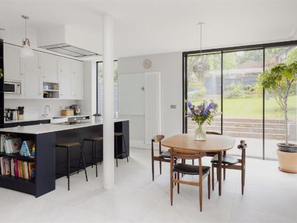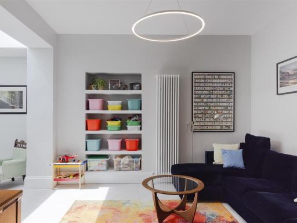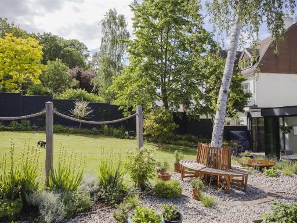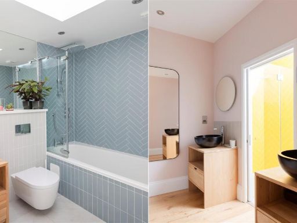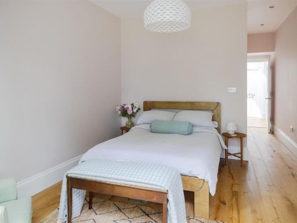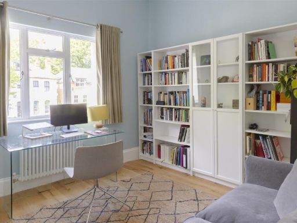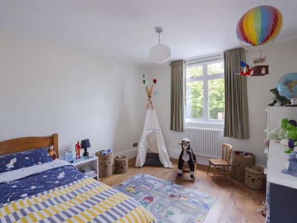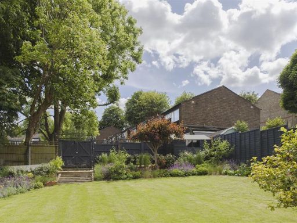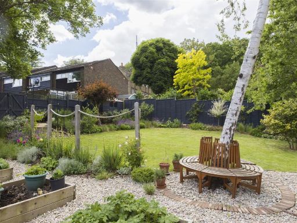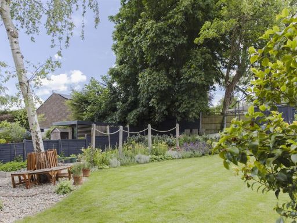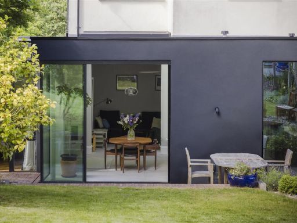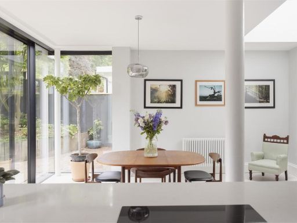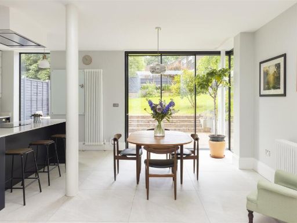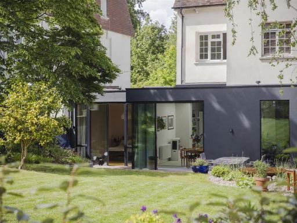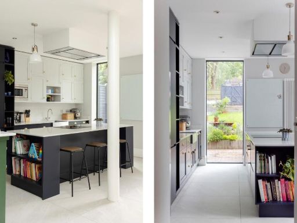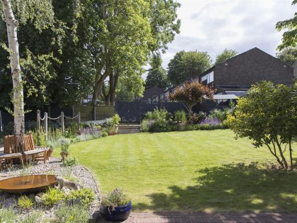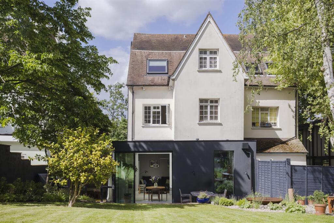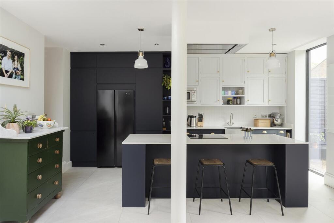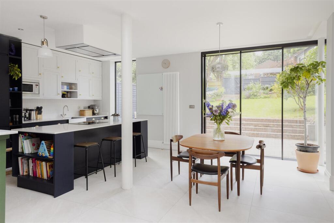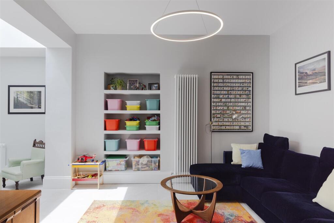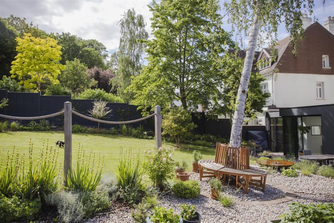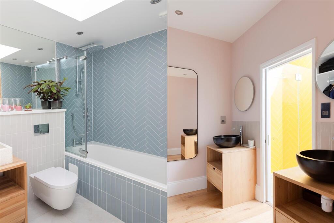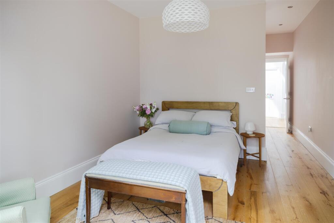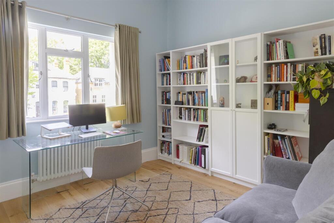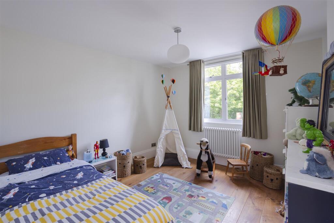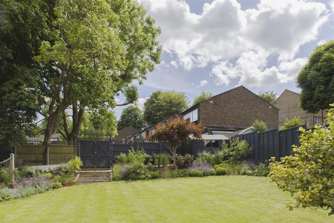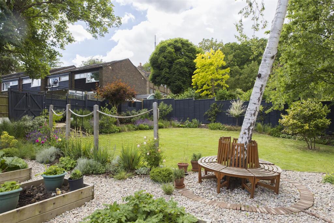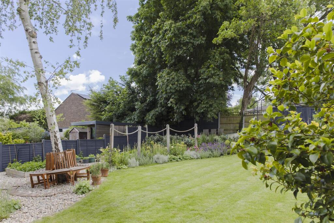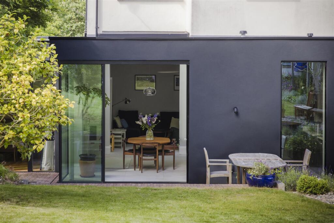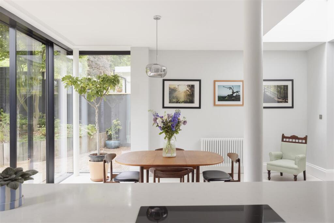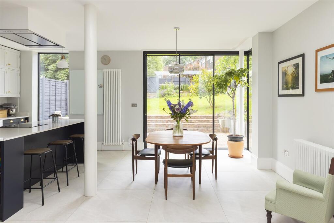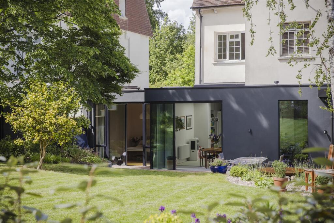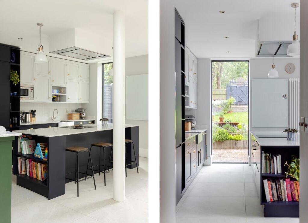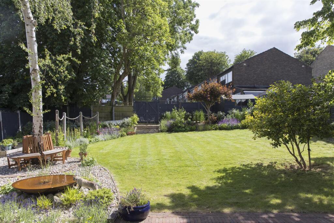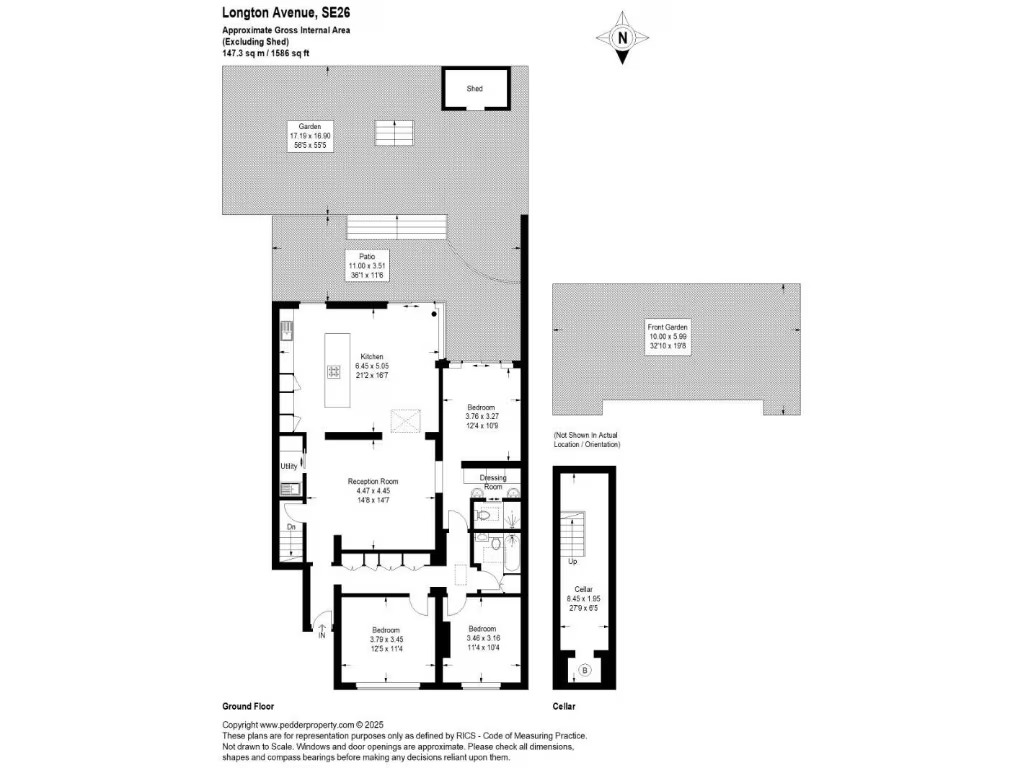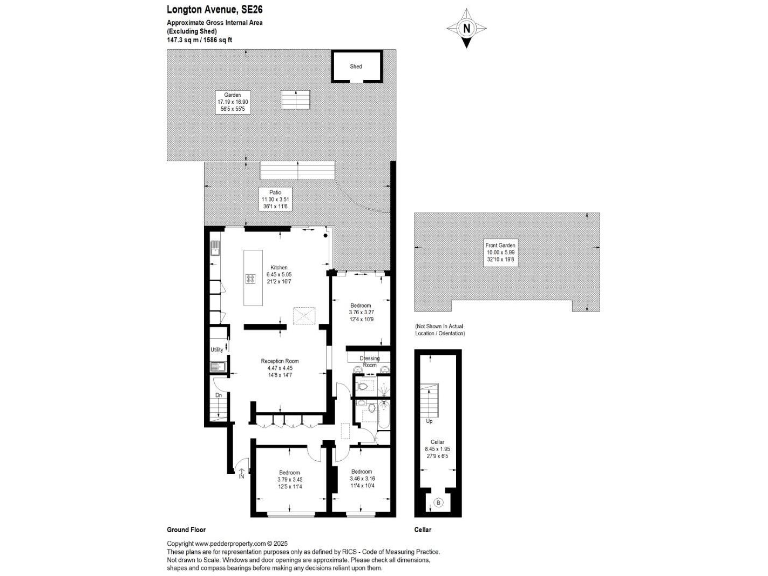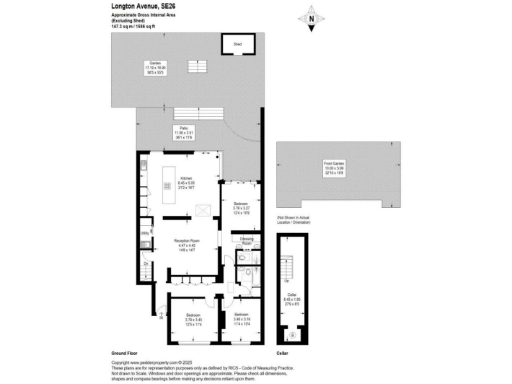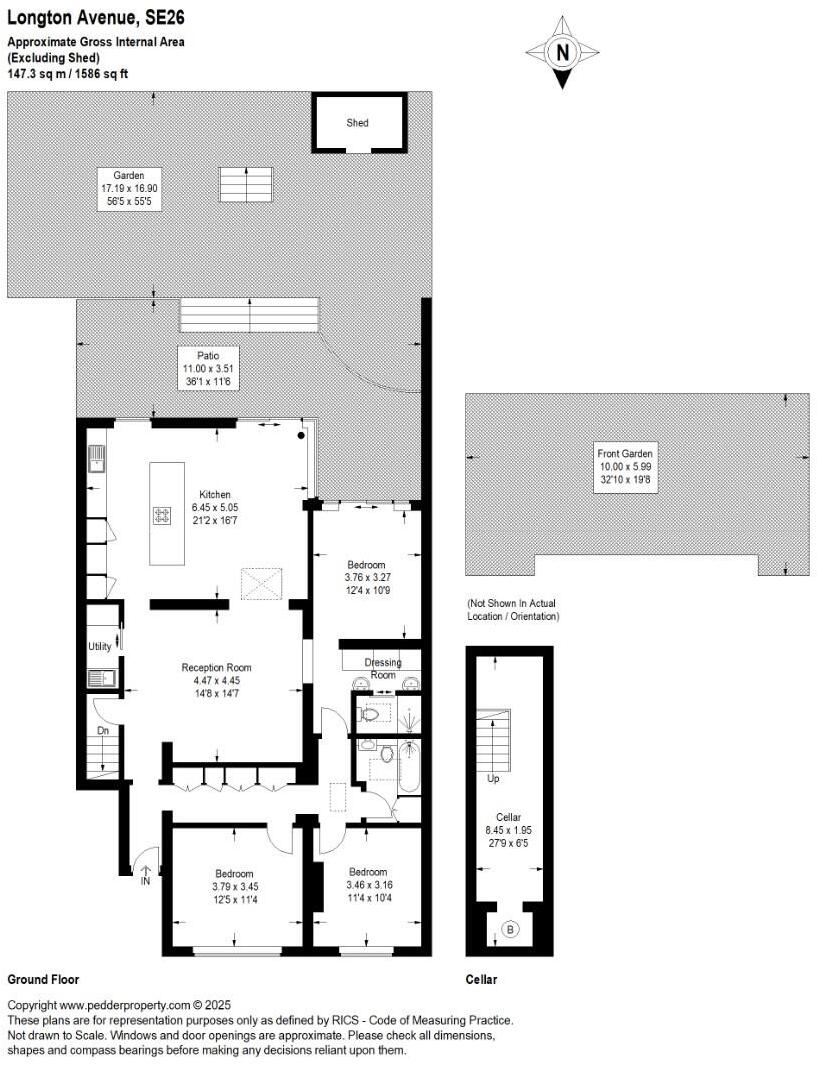Summary - Longton Avenue, SE26 SE26 6RE
3 bed 2 bath Apartment
Rare 3-bed raised ground apartment with huge south-facing garden and long lease in Sydenham.
- 1,586 sq ft raised ground-floor apartment, three double bedrooms
- Superb open-plan kitchen / living / dining with patio access
- Large south-facing private garden; garden office possible STPP
- Share of freehold with 980 years remaining on lease
- Cellar storage and separate utility room included
- Modest service charge (£250 pcm) and council tax band C
- EPC C and solid brick walls likely need insulation upgrades
- Inner-city, cosmopolitan location; good transport but local deprivation
This raised ground‑floor apartment blends Victorian character with contemporary design across 1,586 sq ft. The open-plan kitchen / living / dining room opens via large sliding doors onto a south‑facing garden, creating a bright, flexible heart for family life and entertaining. Three generous double bedrooms and two bathrooms give comfortable accommodation for a growing family or professionals sharing.
Practical strengths include a 980‑year lease with a share of freehold, a modest service charge (£250pcm), useful cellar storage and a dedicated utility room. Transport links are very good with several nearby rail options and local amenities close at hand. There is clear potential to add a garden office subject to planning permission (STPP).
Considerations: the building dates from 1900–1929 and walls are solid brick with no known cavity insulation, so upgrading wall insulation or other energy improvements may be desirable to reduce running costs — the current EPC is C. The wider area is an inner‑city, mixed neighbourhood with average local crime statistics and pockets of deprivation; buyers should factor local context into decisions.
Overall this is a spacious, thoughtfully updated apartment offering a rare private garden in Sydenham, suited to families or buyers seeking generous living space with scope to personalise and improve energy performance.
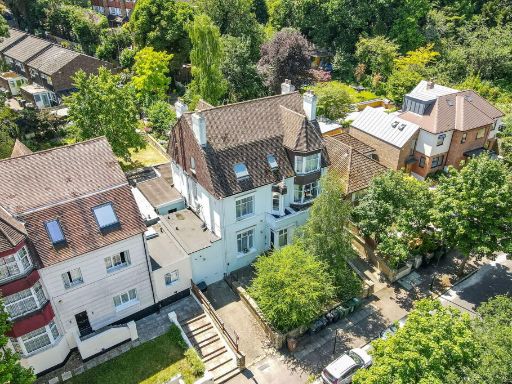 2 bedroom ground floor flat for sale in Longton Avenue, Sydenham, SE26 — £600,000 • 2 bed • 2 bath • 1250 ft²
2 bedroom ground floor flat for sale in Longton Avenue, Sydenham, SE26 — £600,000 • 2 bed • 2 bath • 1250 ft²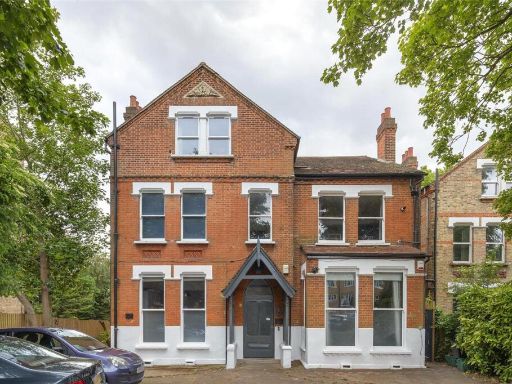 2 bedroom apartment for sale in Border Crescent, London, SE26 — £600,000 • 2 bed • 2 bath • 1100 ft²
2 bedroom apartment for sale in Border Crescent, London, SE26 — £600,000 • 2 bed • 2 bath • 1100 ft²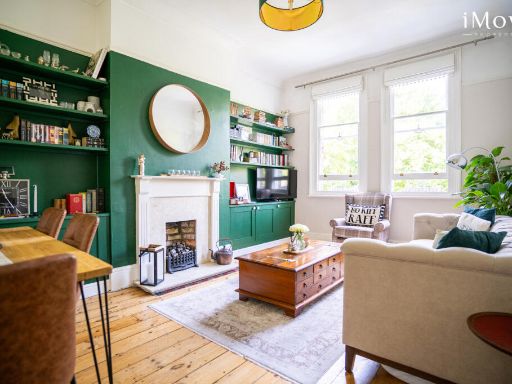 2 bedroom flat for sale in Charleville Circus, London, SE26 — £425,000 • 2 bed • 1 bath • 581 ft²
2 bedroom flat for sale in Charleville Circus, London, SE26 — £425,000 • 2 bed • 1 bath • 581 ft²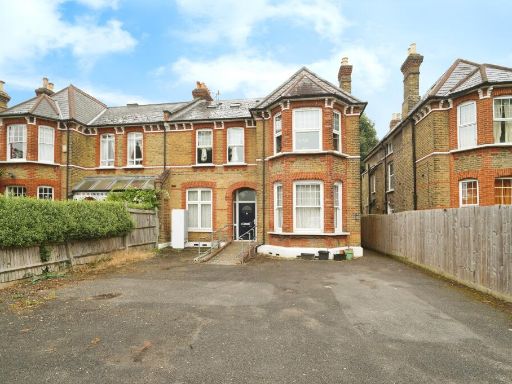 4 bedroom maisonette for sale in Trewsbury Road, London, SE26 — £695,000 • 4 bed • 2 bath • 1981 ft²
4 bedroom maisonette for sale in Trewsbury Road, London, SE26 — £695,000 • 4 bed • 2 bath • 1981 ft²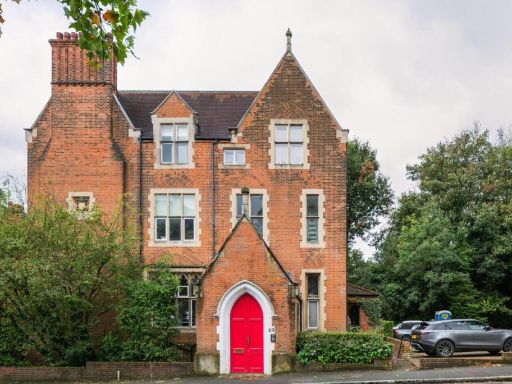 2 bedroom apartment for sale in Crystal Palace Park Road, London, SE26 — £450,000 • 2 bed • 1 bath • 832 ft²
2 bedroom apartment for sale in Crystal Palace Park Road, London, SE26 — £450,000 • 2 bed • 1 bath • 832 ft²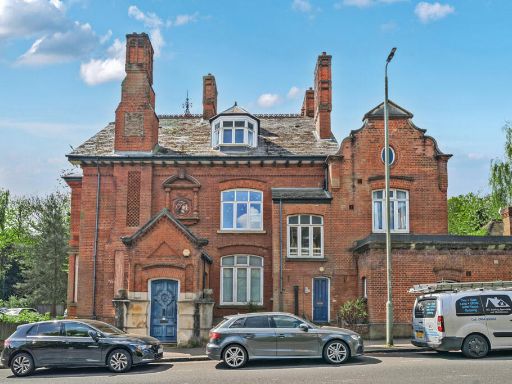 3 bedroom apartment for sale in Crystal Palace Park Road, London, SE26 — £625,000 • 3 bed • 1 bath • 1194 ft²
3 bedroom apartment for sale in Crystal Palace Park Road, London, SE26 — £625,000 • 3 bed • 1 bath • 1194 ft²