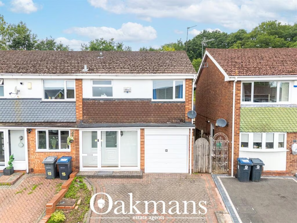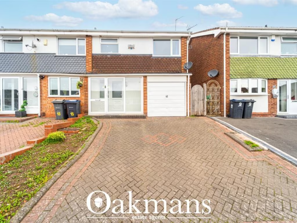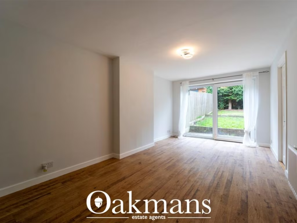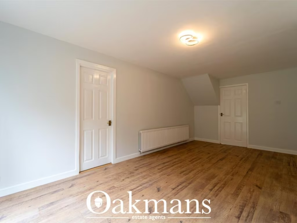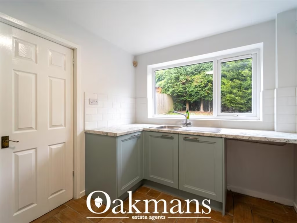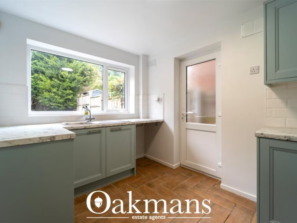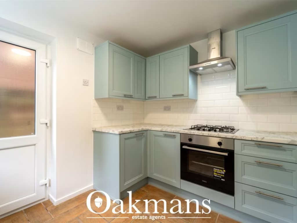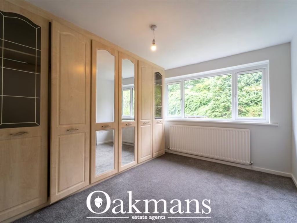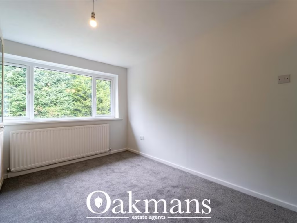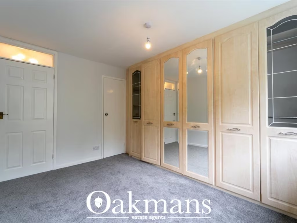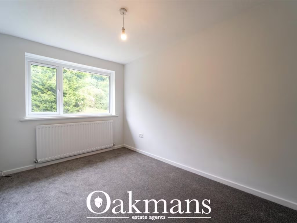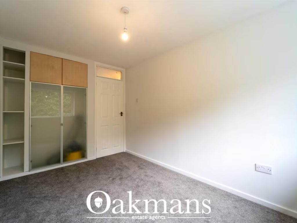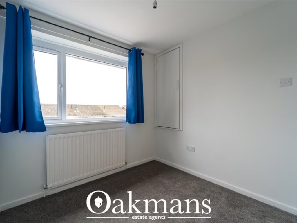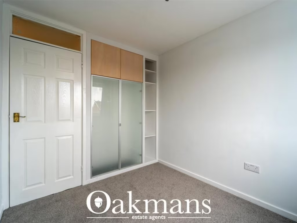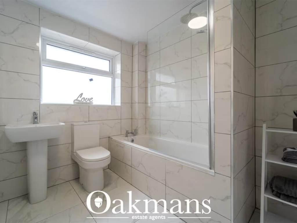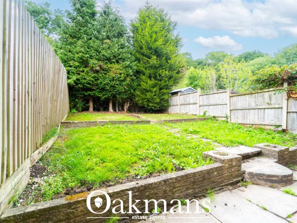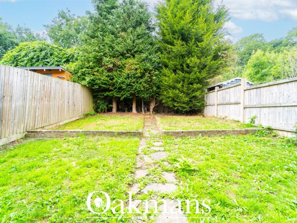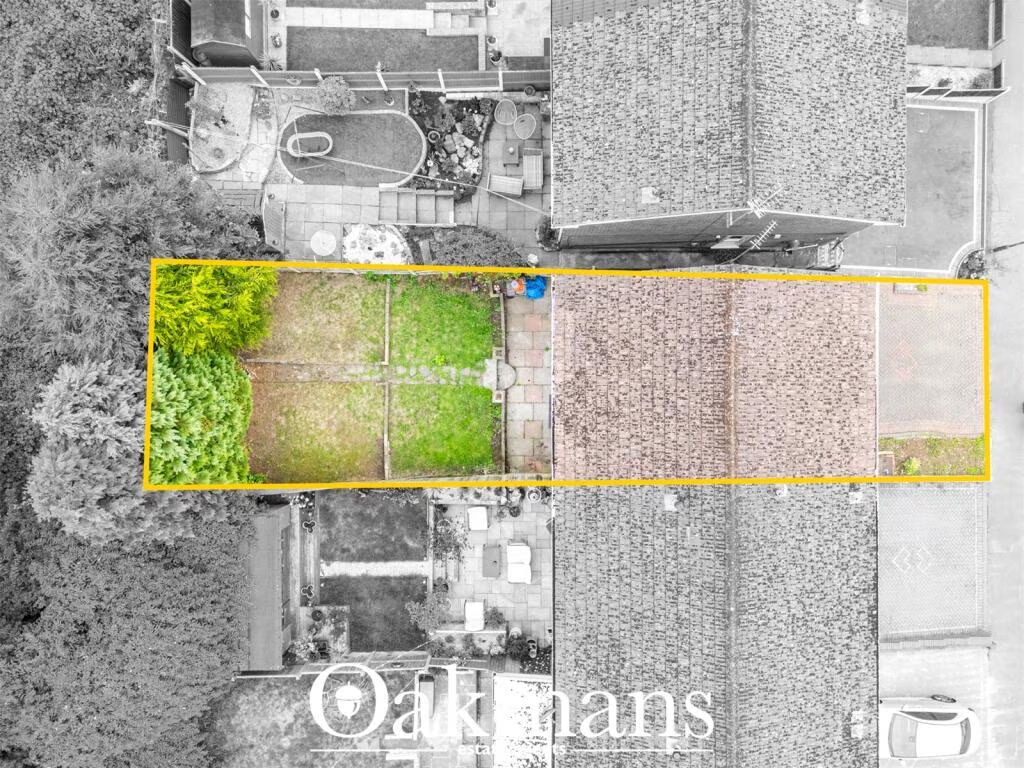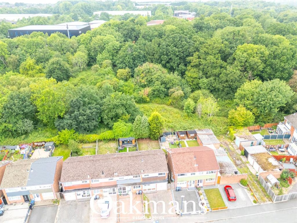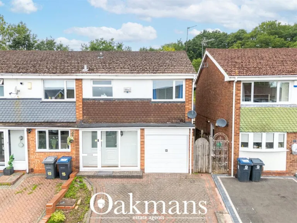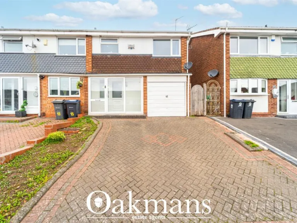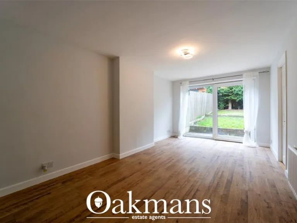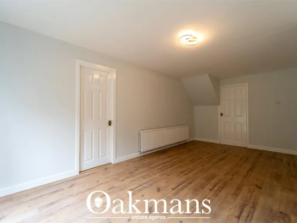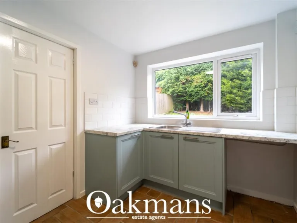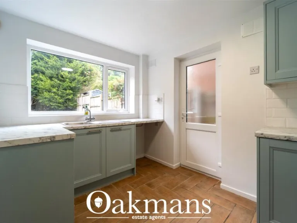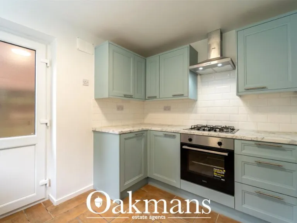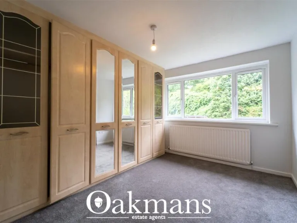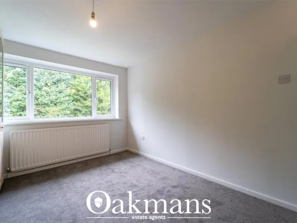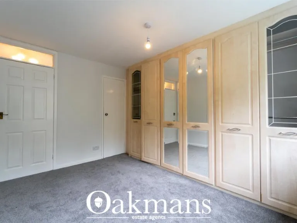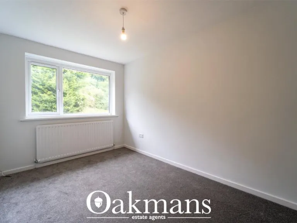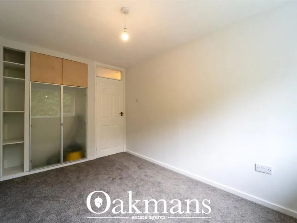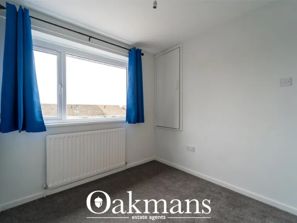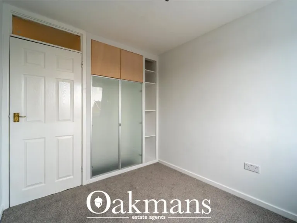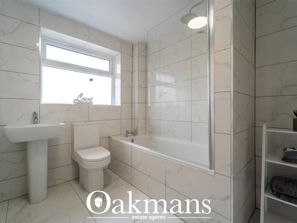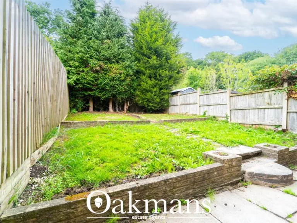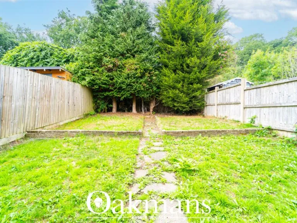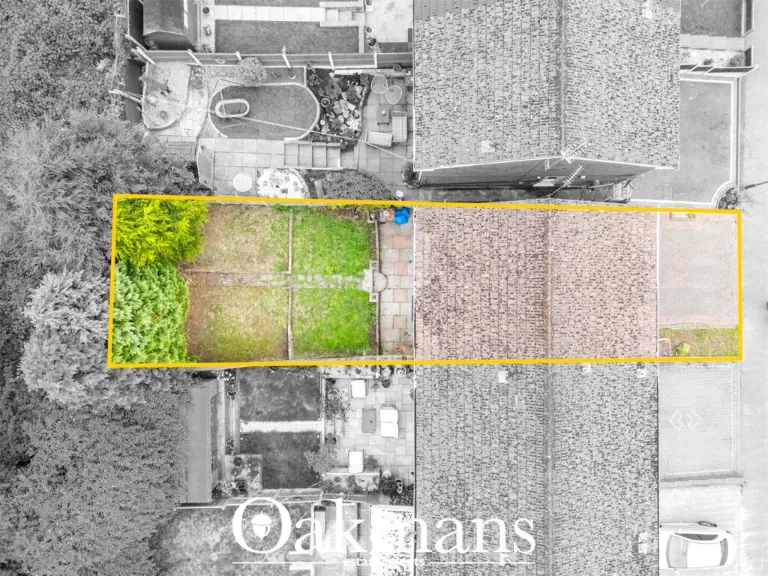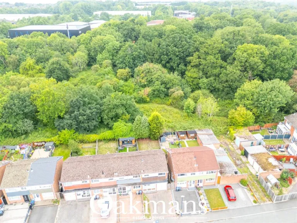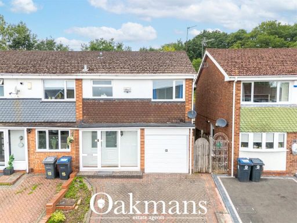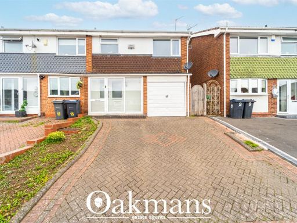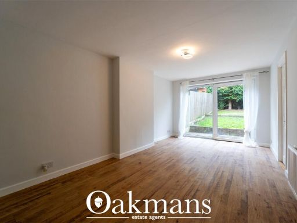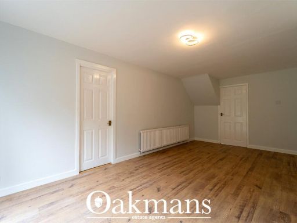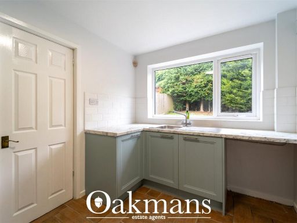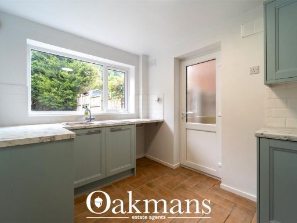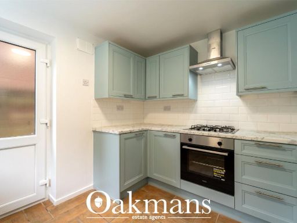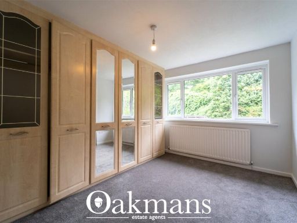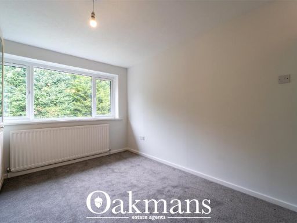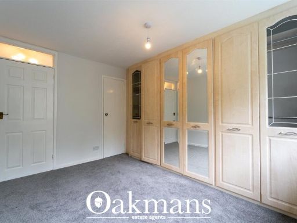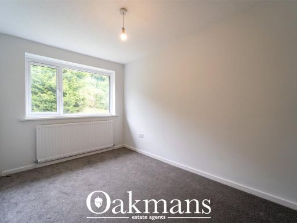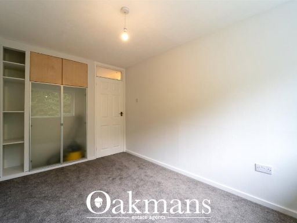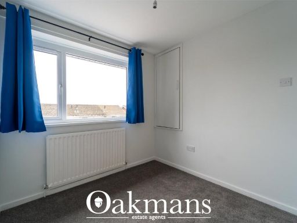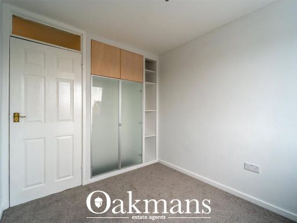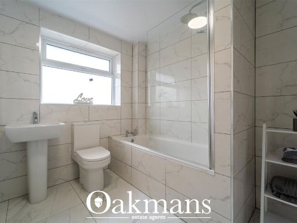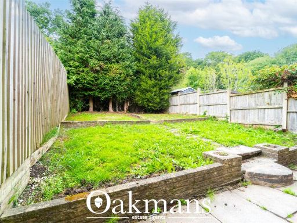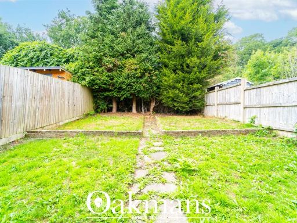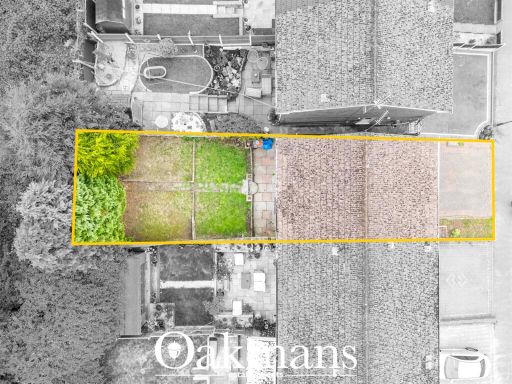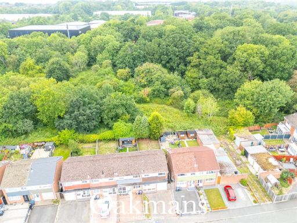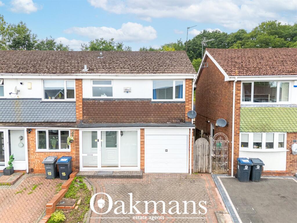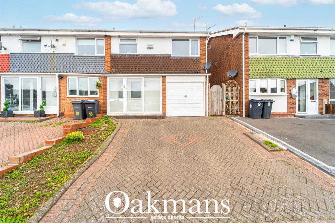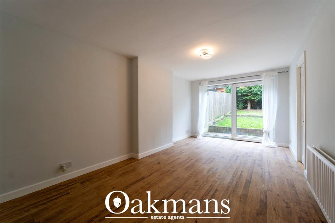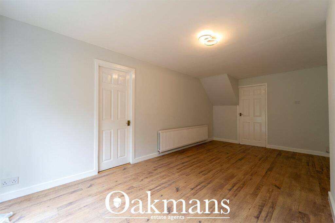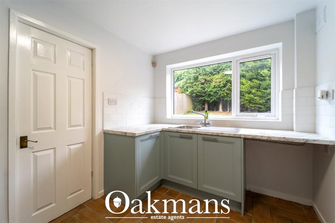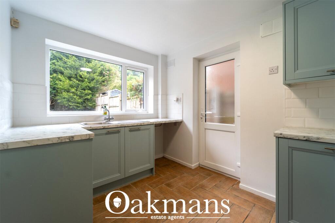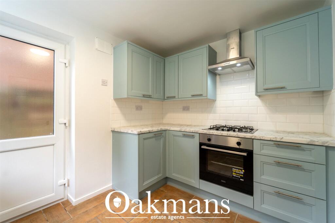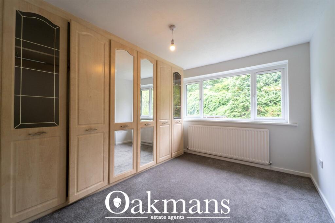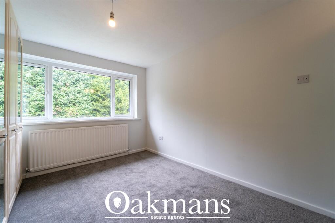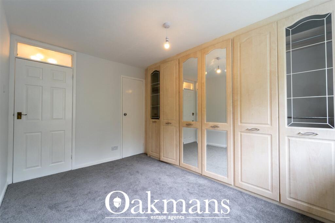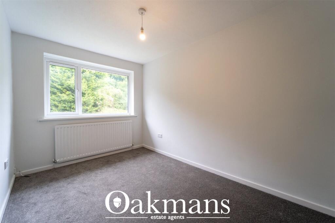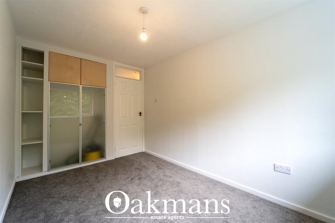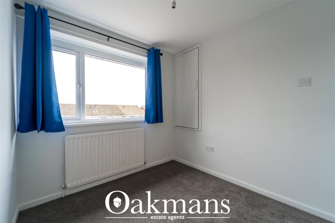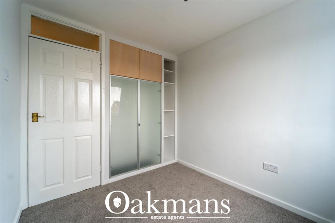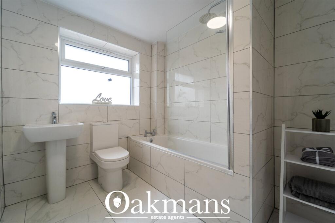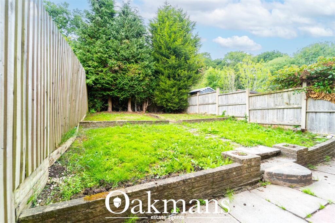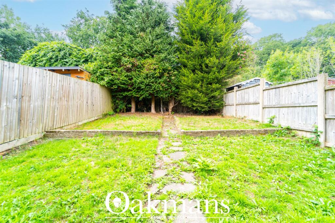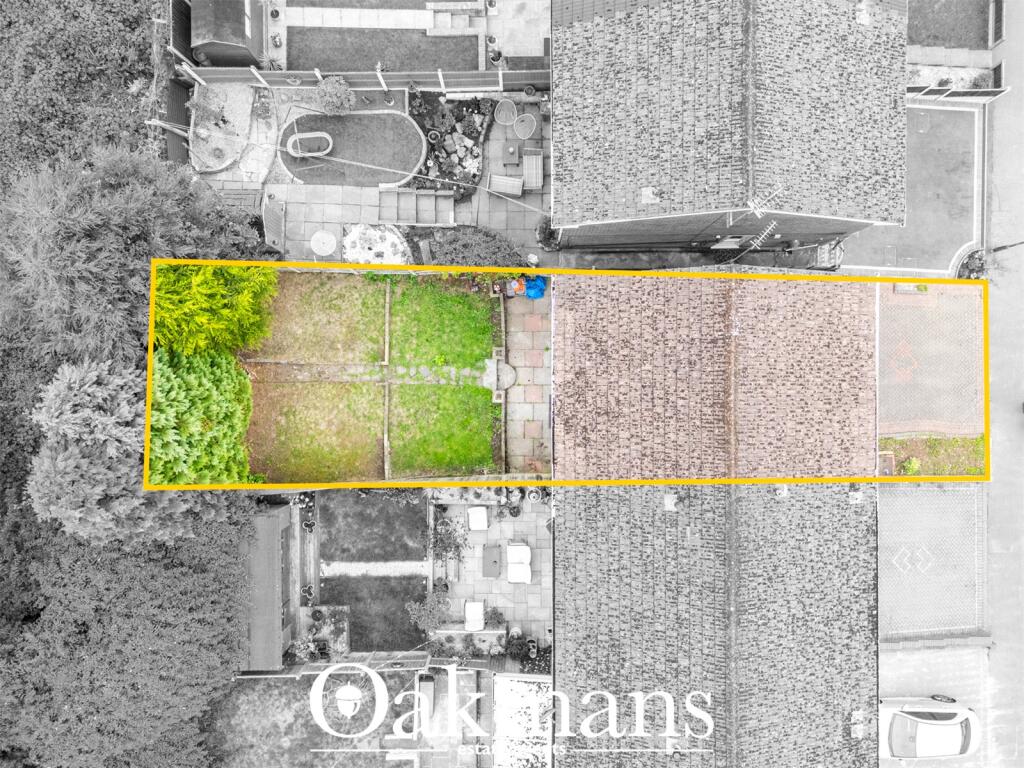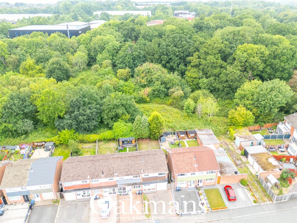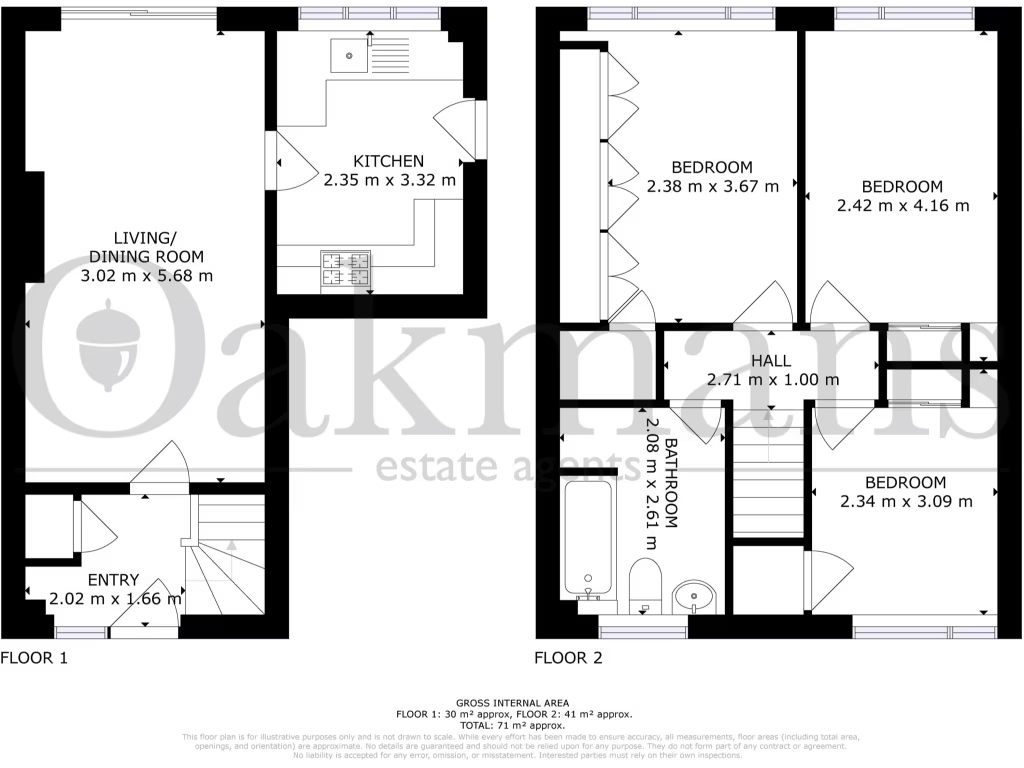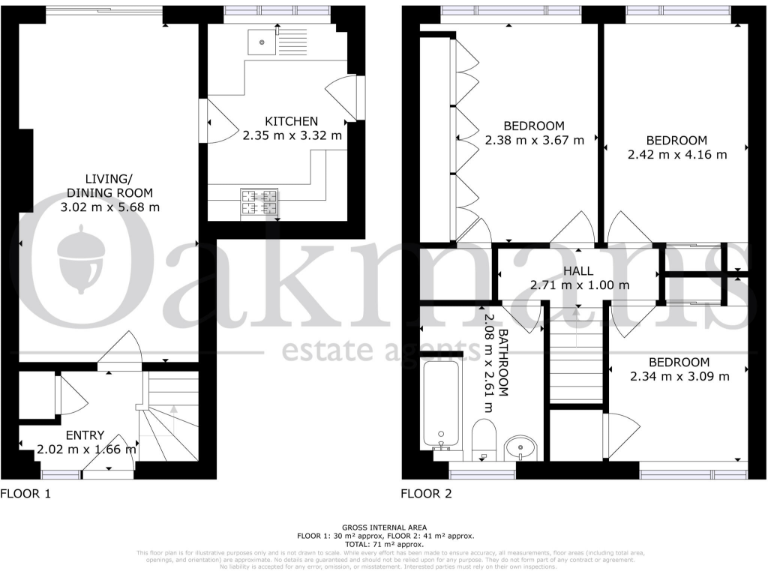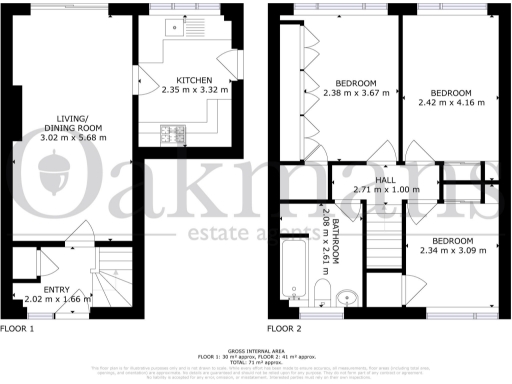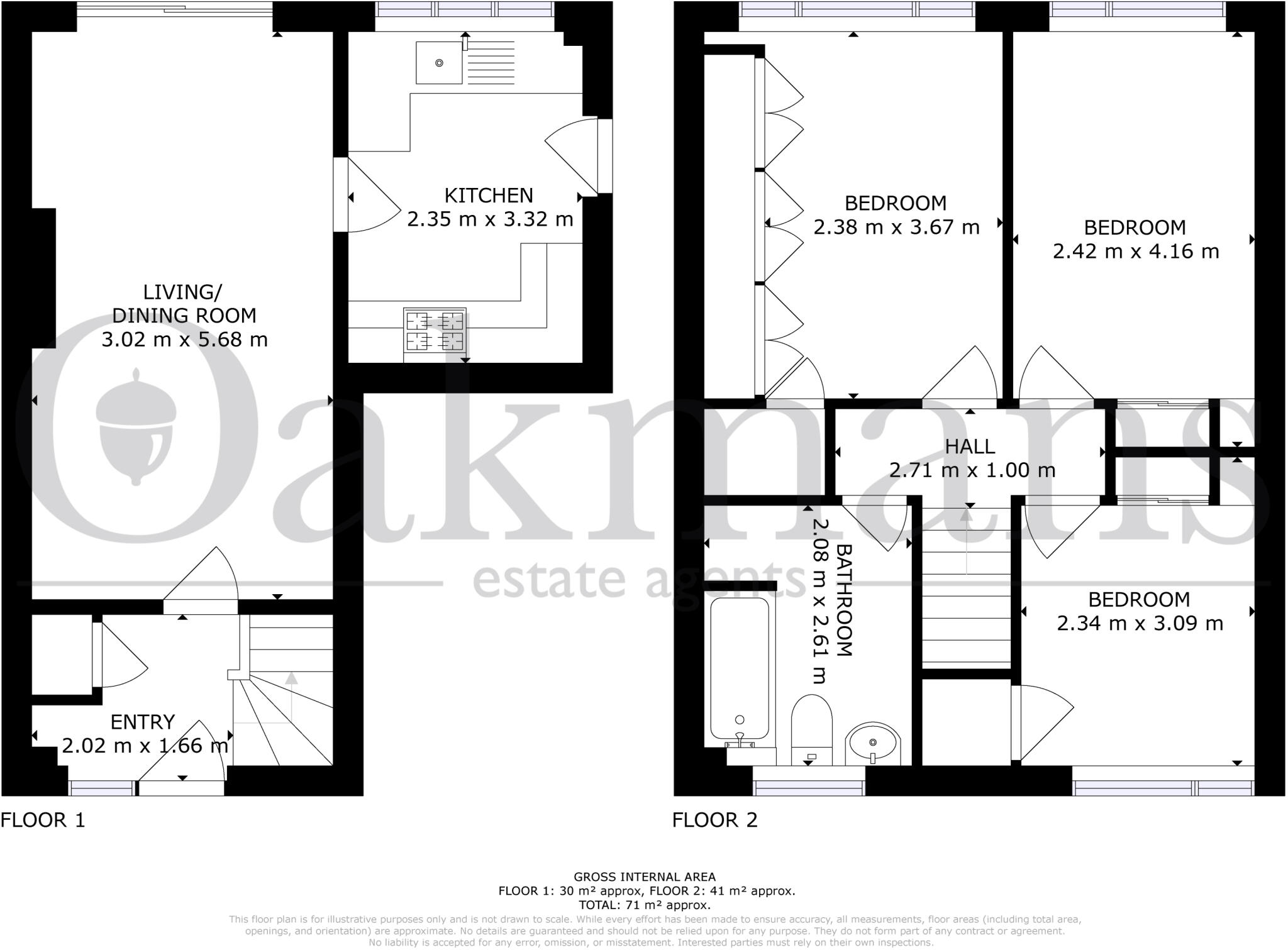Summary - 15, PARKSIDE, BIRMINGHAM B32 3DG
3 bed 1 bath End of Terrace
Practical three-bed with garden, parking and scope to modernise — ideal for families or renovators..
3 double bedrooms with through lounge and separate kitchen
Large rear garden suitable for children and entertaining
Off-street parking and integrated garage for storage
Freehold property with mains gas central heating and FTTP broadband
Small overall floor area — approx. 764 sq ft
Single family bathroom only; likely need for modernisation
Constructed 1950s–1960s; cavity-filled walls, double glazing present
Local area shows higher deprivation; consider neighbourhood factors
This three-bedroom end-of-terrace/semidetached house offers sensible family accommodation and clear scope for improvement. The through lounge and separate kitchen provide practical living and dining space, while a generous rear garden delivers room for play and outdoor entertaining. Off-street parking and an integrated garage add useful storage and convenience for everyday family life.
The house is Freehold and constructed in the mid-20th century, with double glazing, mains gas central heating and fibre (FTTP) broadband already in place — practical benefits for modern living. Local schools include several rated Good and two in the top 10% locally, and transport links and amenities are within easy reach, making this a realistic option for growing families.
Important, factual drawbacks: the property is small overall (approximately 764 sq ft) and dates from the 1950s–1960s, so cosmetic and system upgrades are likely to be needed to modernise kitchens, bathrooms and finishes. There is a single family bathroom only. The wider neighbourhood shows higher deprivation scores, which may be relevant to some buyers.
For buyers seeking a family home with immediate outdoor space and parking, or an investor/refurbisher aiming to add value, this house presents straightforward potential. Be prepared to budget for updating and to view the size and layout in person to confirm it meets your family’s needs.
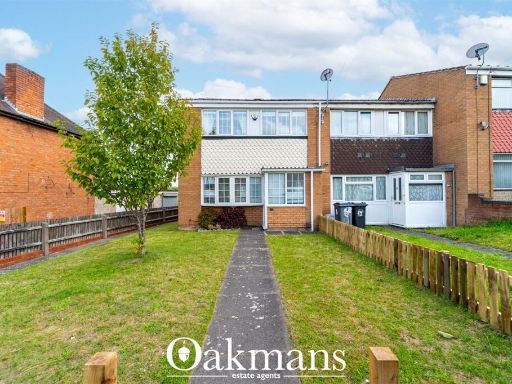 3 bedroom end of terrace house for sale in Genners Lane, Bartley Green, Birmingham, West Midlands, B32 — £190,000 • 3 bed • 1 bath • 823 ft²
3 bedroom end of terrace house for sale in Genners Lane, Bartley Green, Birmingham, West Midlands, B32 — £190,000 • 3 bed • 1 bath • 823 ft²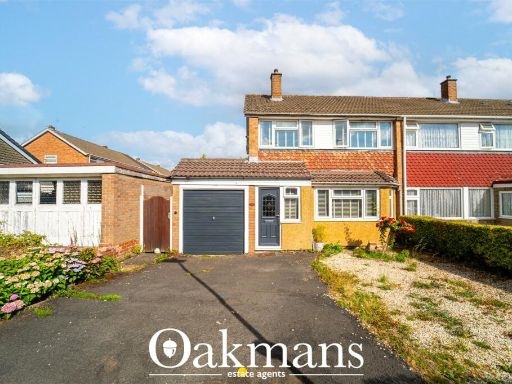 3 bedroom semi-detached house for sale in Highmore Drive, Birmingham, West Midlands, B32 — £300,000 • 3 bed • 1 bath • 979 ft²
3 bedroom semi-detached house for sale in Highmore Drive, Birmingham, West Midlands, B32 — £300,000 • 3 bed • 1 bath • 979 ft²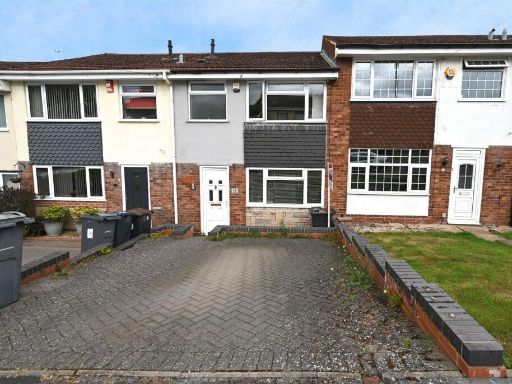 3 bedroom terraced house for sale in Green Drive, Bartley Green, Birmingham, B32 — £207,500 • 3 bed • 1 bath • 711 ft²
3 bedroom terraced house for sale in Green Drive, Bartley Green, Birmingham, B32 — £207,500 • 3 bed • 1 bath • 711 ft²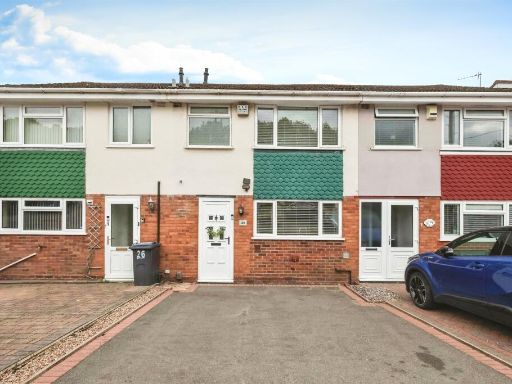 3 bedroom terraced house for sale in Parkside, Bartley Green, Birmingham, B32 — £260,000 • 3 bed • 1 bath • 883 ft²
3 bedroom terraced house for sale in Parkside, Bartley Green, Birmingham, B32 — £260,000 • 3 bed • 1 bath • 883 ft²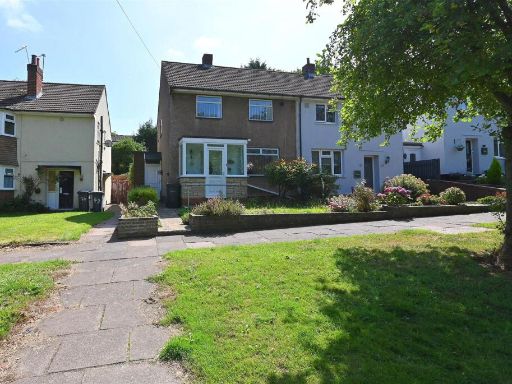 2 bedroom semi-detached house for sale in Offmoor Road, Bartley Green, Birmingham, B32 — £187,000 • 2 bed • 1 bath • 649 ft²
2 bedroom semi-detached house for sale in Offmoor Road, Bartley Green, Birmingham, B32 — £187,000 • 2 bed • 1 bath • 649 ft²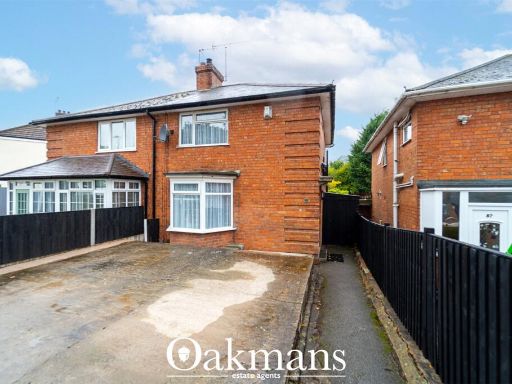 3 bedroom semi-detached house for sale in Trescott Road, Birmingham, West Midlands, B31 — £210,000 • 3 bed • 1 bath • 807 ft²
3 bedroom semi-detached house for sale in Trescott Road, Birmingham, West Midlands, B31 — £210,000 • 3 bed • 1 bath • 807 ft²