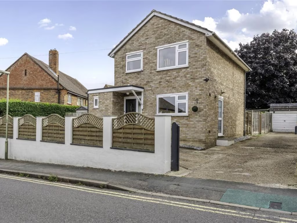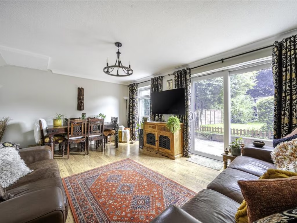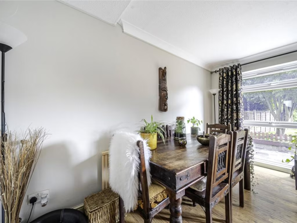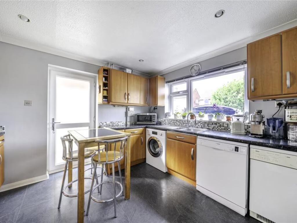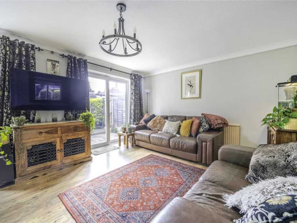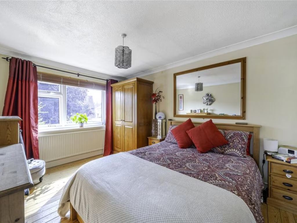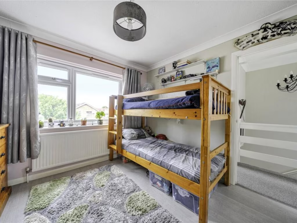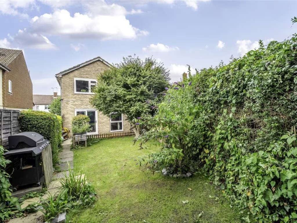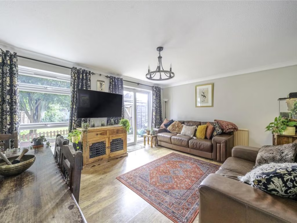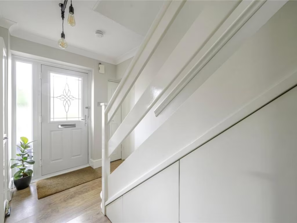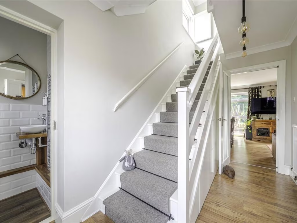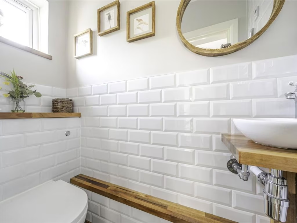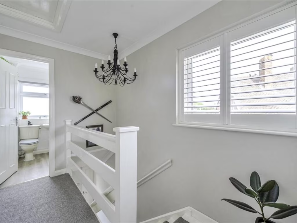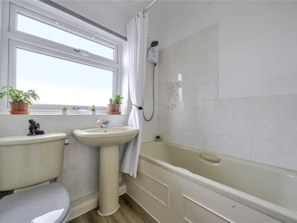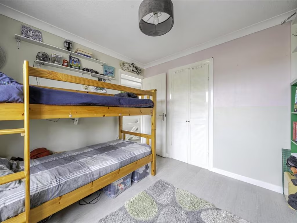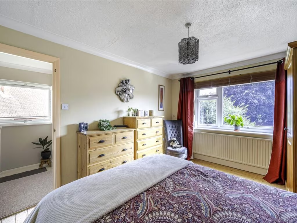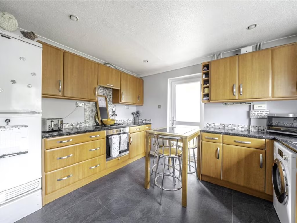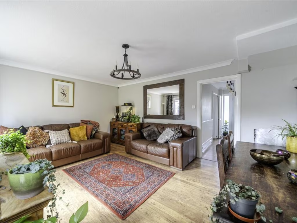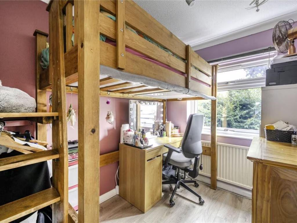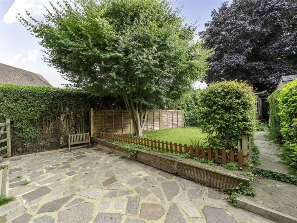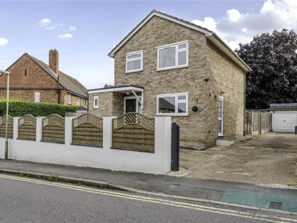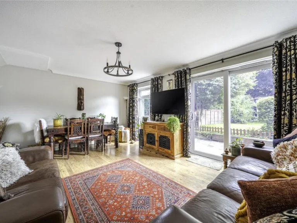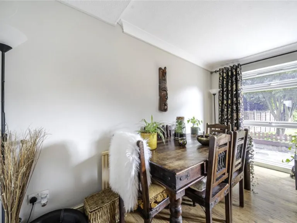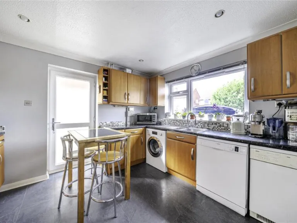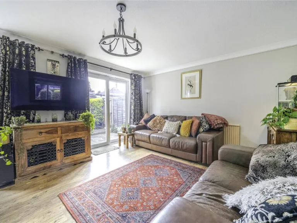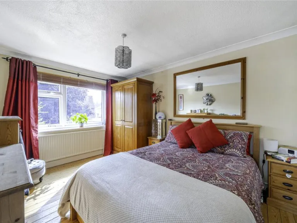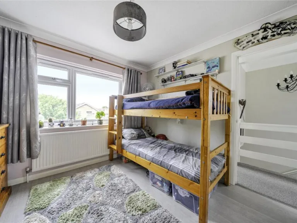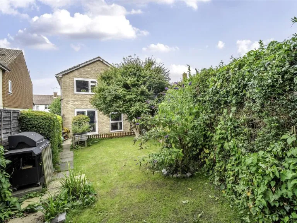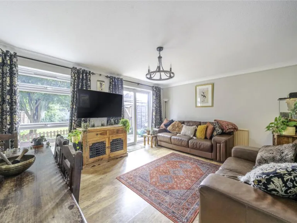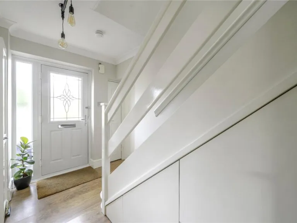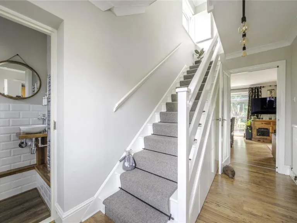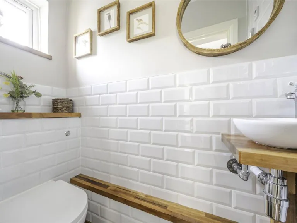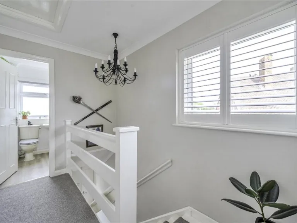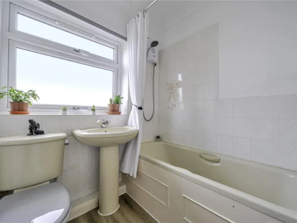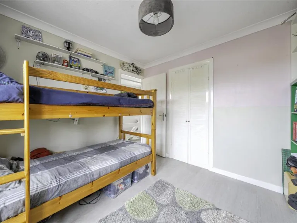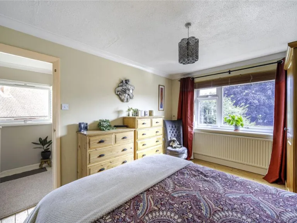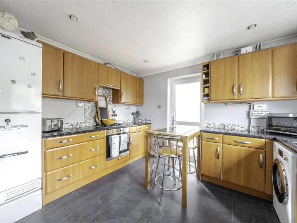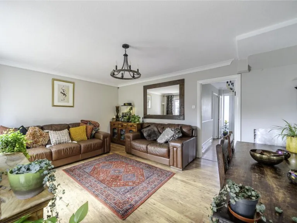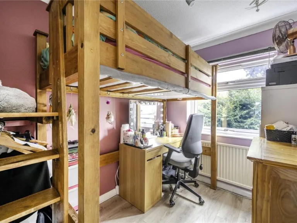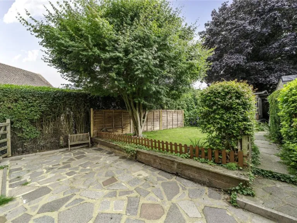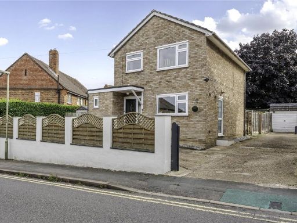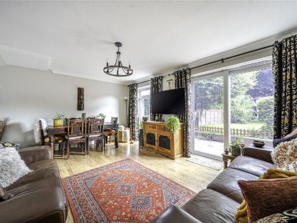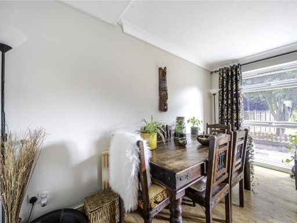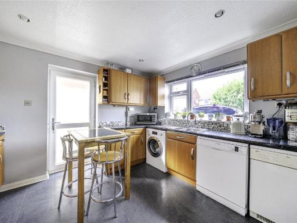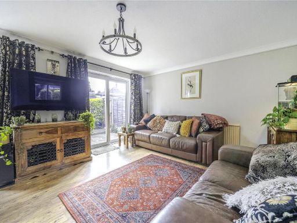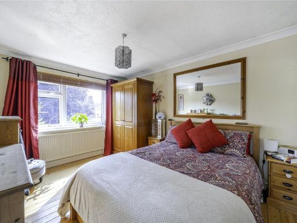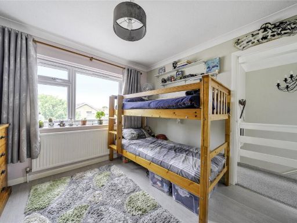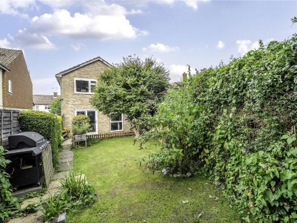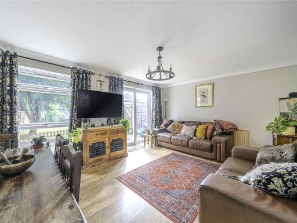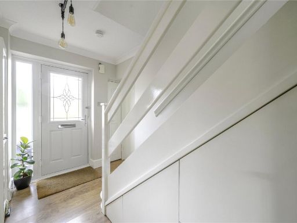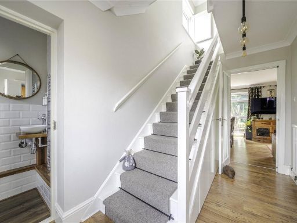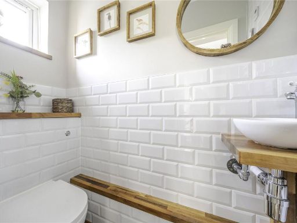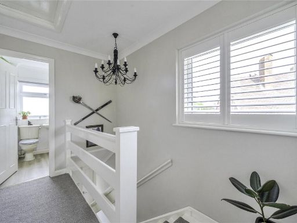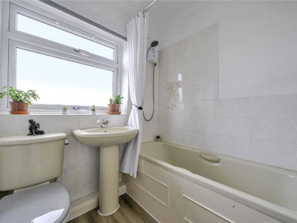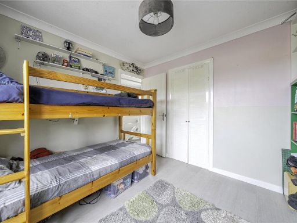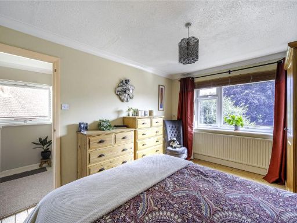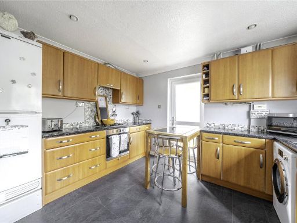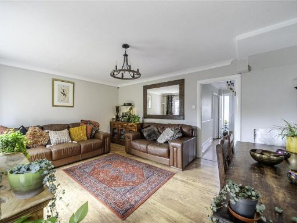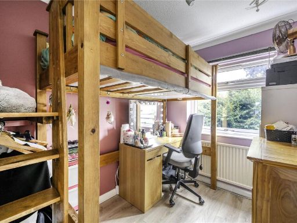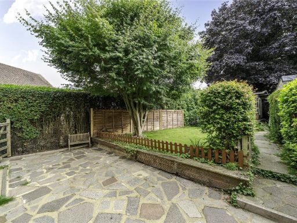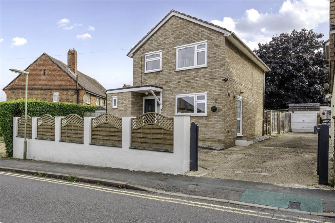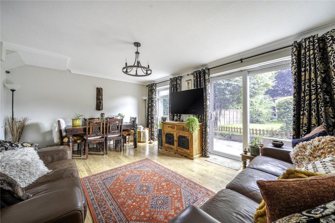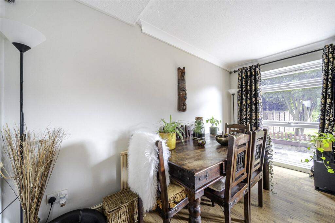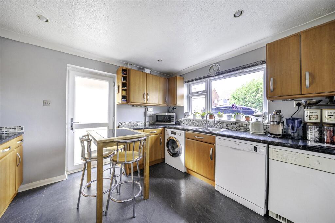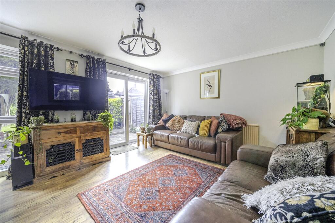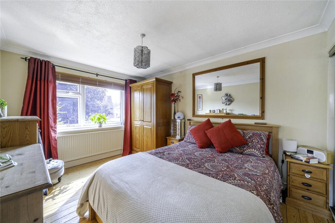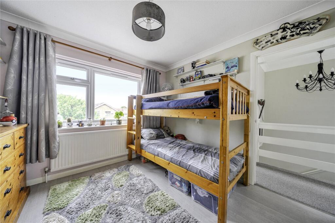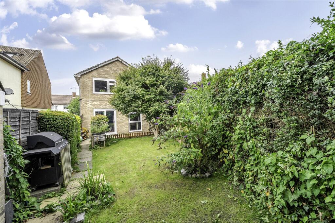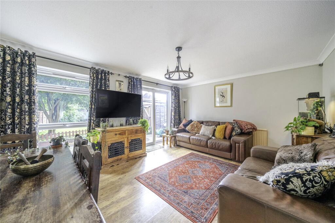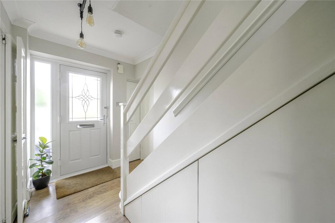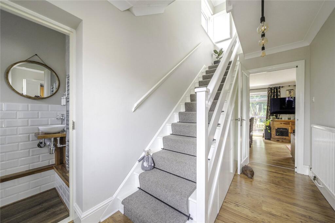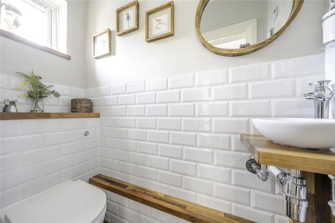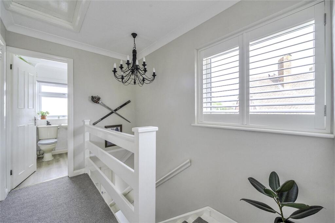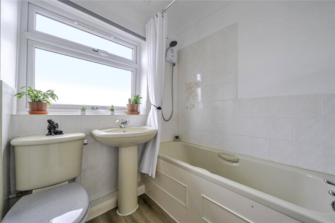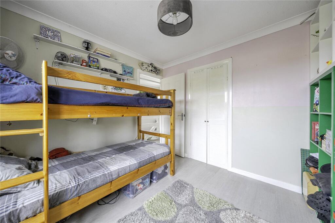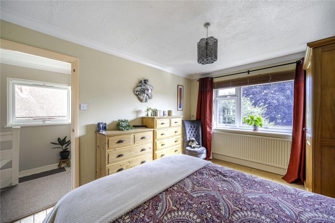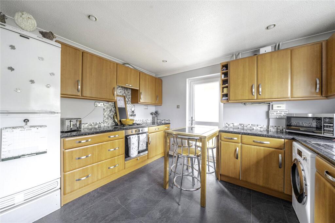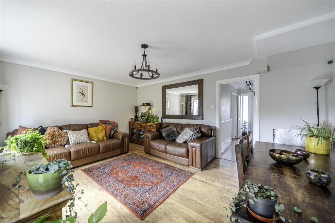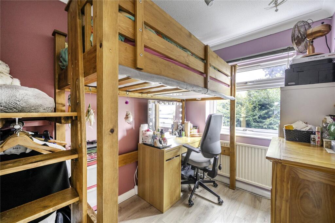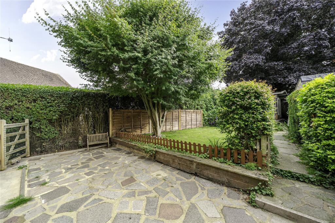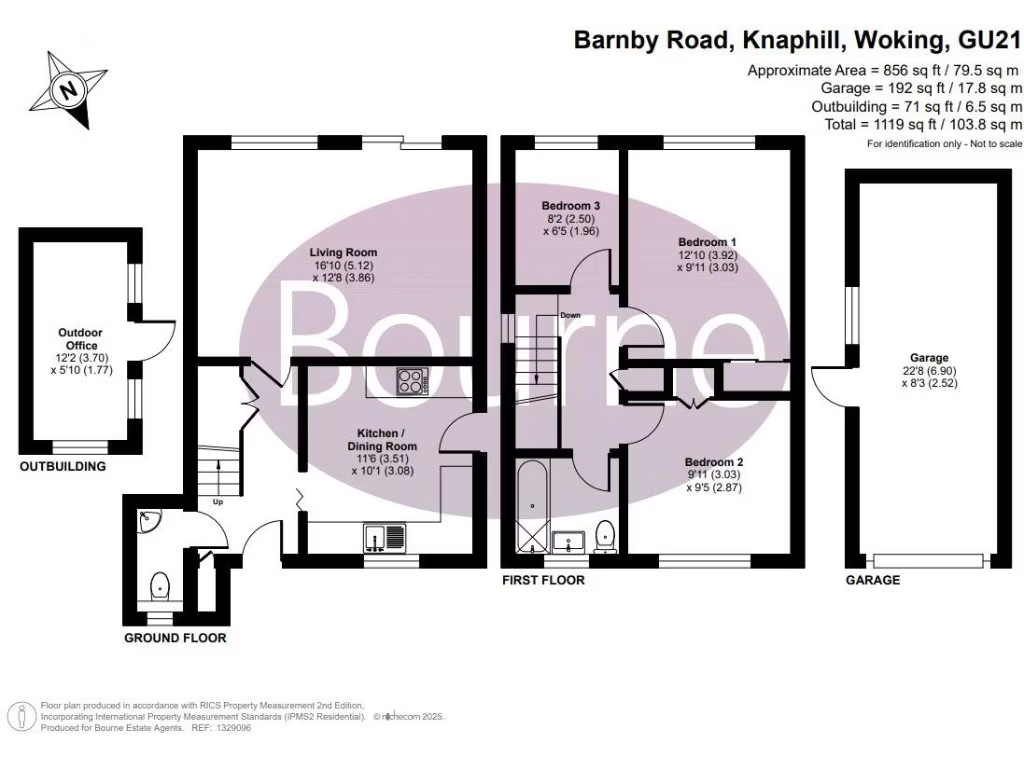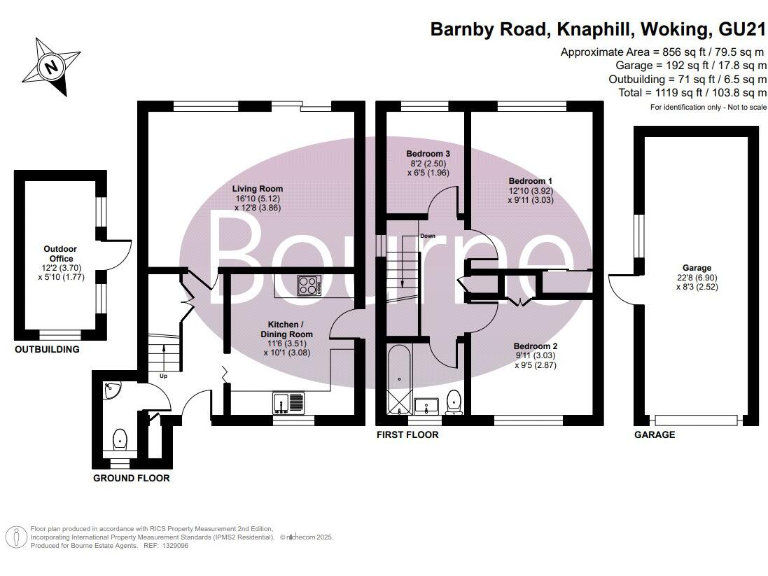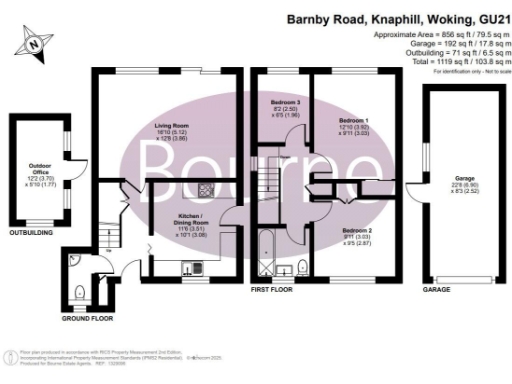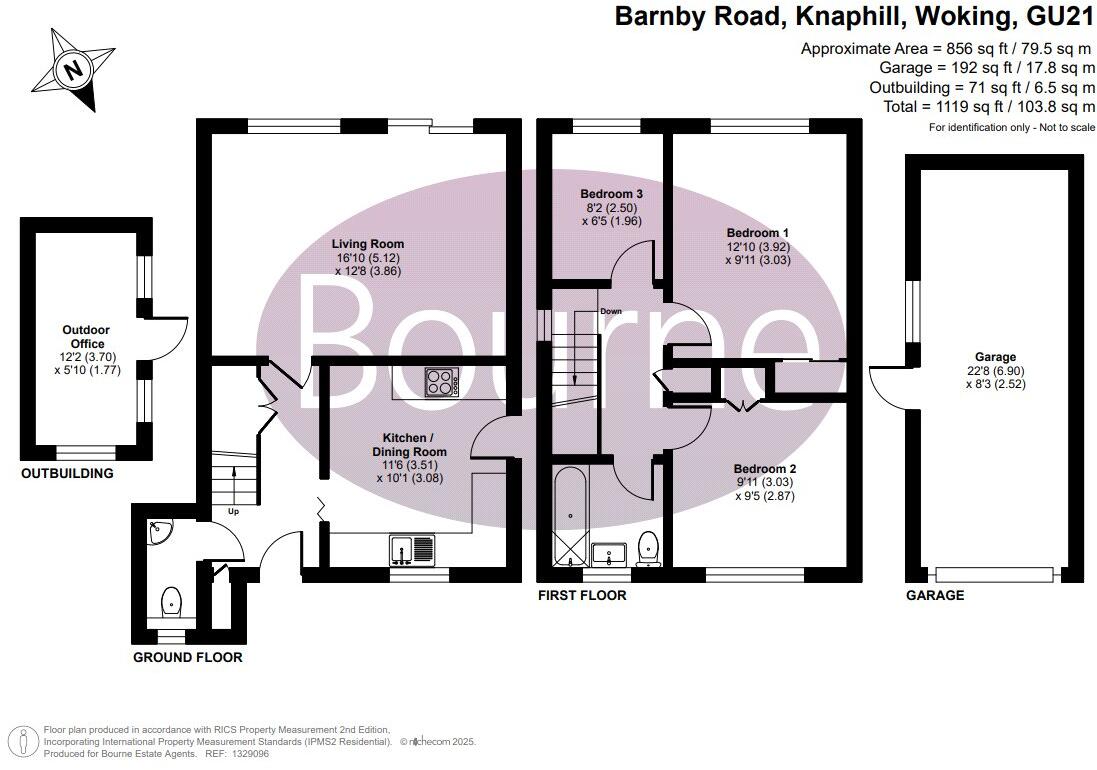Summary - 20A BARNBY ROAD KNAPHILL WOKING GU21 2NL
3 bed 1 bath Detached
Ready-to-use home with garden office and strong commuter links.
- South-facing rear garden circa 45 feet with heated summerhouse
- Outside office/studio with power and heating included
- Private driveway plus detached garage for off-street parking
- Three bedrooms; two doubles with built-in wardrobes
- Single family bathroom plus ground-floor cloakroom only
- Built before 1900; cavity walls assumed without insulation
- Freehold; total area about 1,119 sq ft; Council Tax Band D
- Excellent transport links to Woking and London Waterloo
This three-bedroom detached home on Barnby Road offers practical family living in the heart of Knaphill village. The lounge/dining room opens via sliding doors to a south-facing garden of about 45 feet, and a heated summerhouse with power and heating provides a ready-made home office or studio. Off-street parking on a private driveway and a detached garage add convenience for commuters and car owners.
The interior is comfortable and well laid-out for family life: a front kitchen/breakfast room, a generous lounge/diner with garden access, and three bedrooms served by a modern family bathroom plus a downstairs cloakroom. Excellent local transport links give fast routes to Woking and London Waterloo, and several well-rated primary and secondary schools are within easy reach.
Buyers should note the house dates from before 1900 and is built with cavity walls that are assumed to have no insulation. There is only one bathroom (plus cloakroom), and some updating or insulation work may be desirable to improve energy efficiency and running costs. Council Tax band D, and the property is offered freehold on an average-sized overall footprint of around 1,119 sq ft.
For families seeking a detached home close to village amenities, good schools and strong transport links, this property combines immediate usability with clear potential to personalise and upgrade energy performance over time.
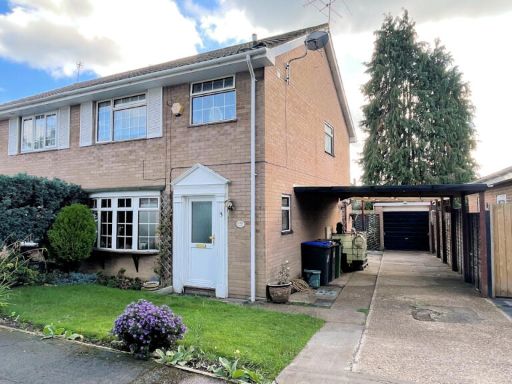 3 bedroom semi-detached house for sale in Knaphill, Woking, GU21 — £450,000 • 3 bed • 1 bath • 905 ft²
3 bedroom semi-detached house for sale in Knaphill, Woking, GU21 — £450,000 • 3 bed • 1 bath • 905 ft²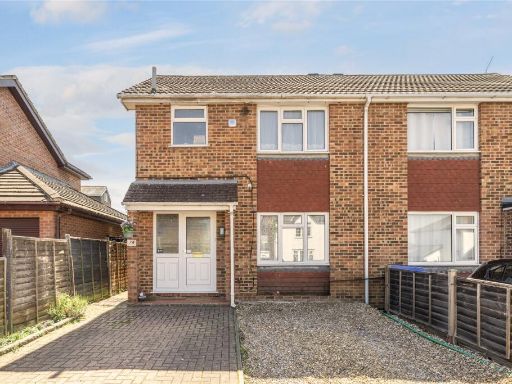 3 bedroom semi-detached house for sale in Robin Hood Road, Knaphill, Surrey, GU21 — £475,000 • 3 bed • 1 bath • 786 ft²
3 bedroom semi-detached house for sale in Robin Hood Road, Knaphill, Surrey, GU21 — £475,000 • 3 bed • 1 bath • 786 ft²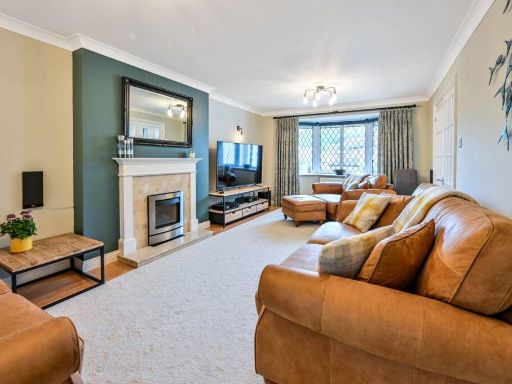 5 bedroom detached house for sale in Percheron Drive, Woking, GU21 — £999,995 • 5 bed • 3 bath • 2440 ft²
5 bedroom detached house for sale in Percheron Drive, Woking, GU21 — £999,995 • 5 bed • 3 bath • 2440 ft²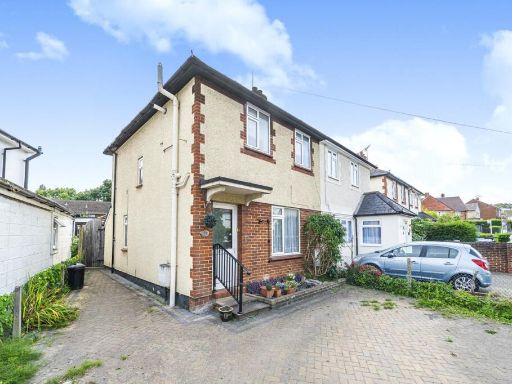 3 bedroom semi-detached house for sale in Barnby Road, Knaphill, Woking, Surrey, GU21 — £435,000 • 3 bed • 1 bath • 800 ft²
3 bedroom semi-detached house for sale in Barnby Road, Knaphill, Woking, Surrey, GU21 — £435,000 • 3 bed • 1 bath • 800 ft²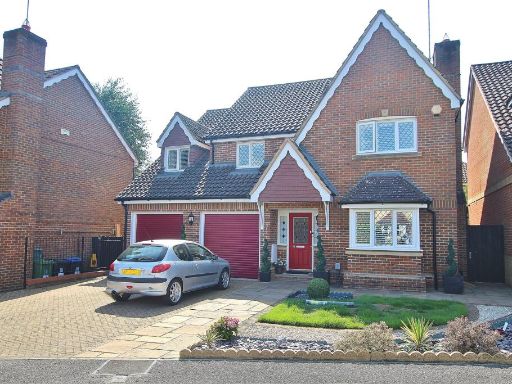 5 bedroom detached house for sale in Strathcona Gardens, Knaphill, Woking, Surrey, GU21 — £850,000 • 5 bed • 3 bath • 2527 ft²
5 bedroom detached house for sale in Strathcona Gardens, Knaphill, Woking, Surrey, GU21 — £850,000 • 5 bed • 3 bath • 2527 ft²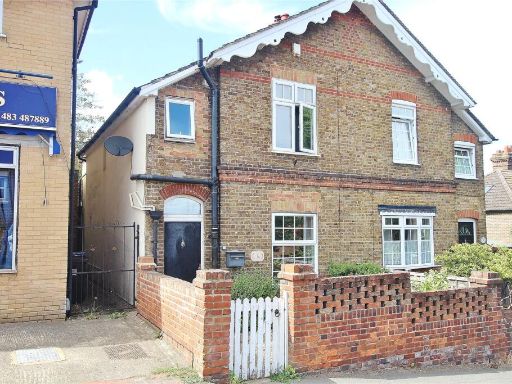 3 bedroom semi-detached house for sale in Pondhue Cottages, Anchor Hill, Knaphill, Woking, GU21 — £500,000 • 3 bed • 1 bath • 1011 ft²
3 bedroom semi-detached house for sale in Pondhue Cottages, Anchor Hill, Knaphill, Woking, GU21 — £500,000 • 3 bed • 1 bath • 1011 ft²