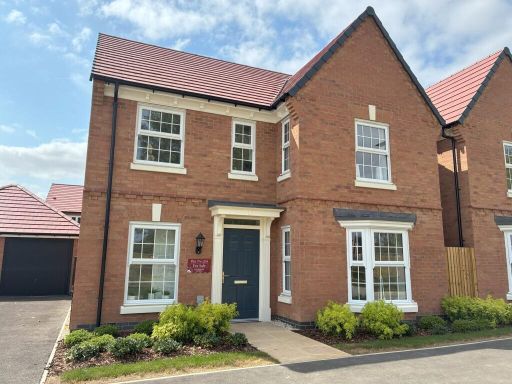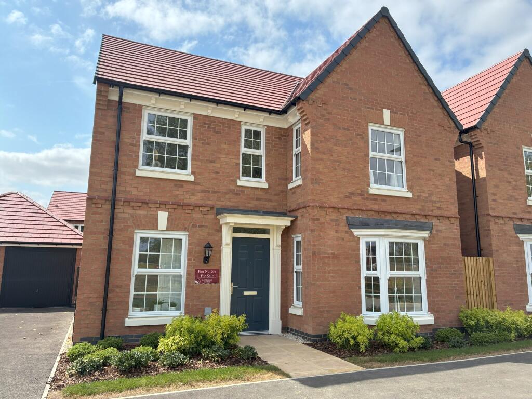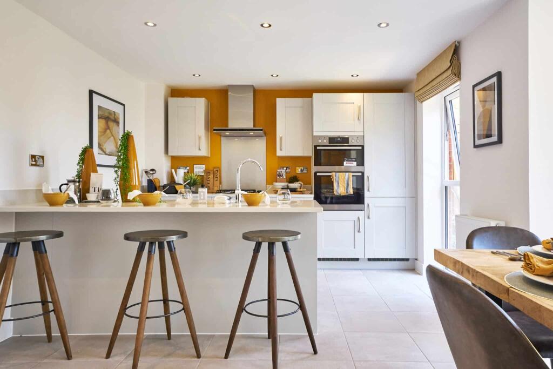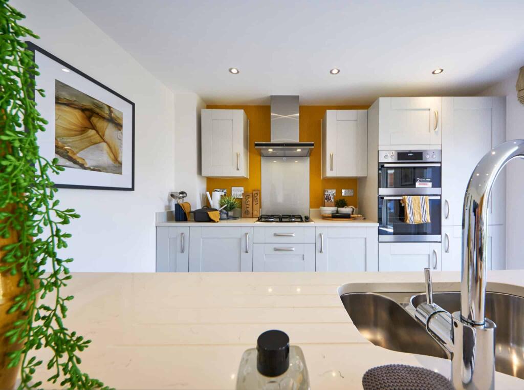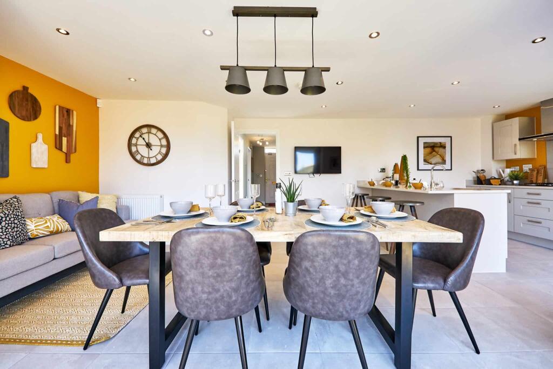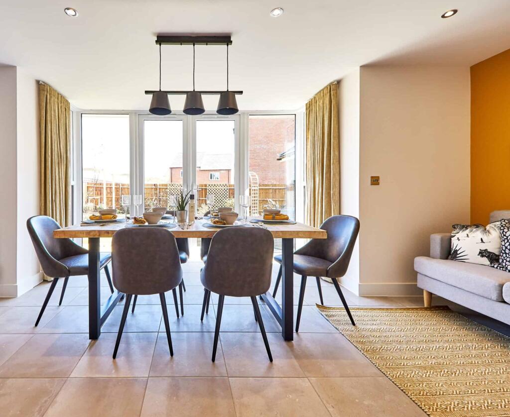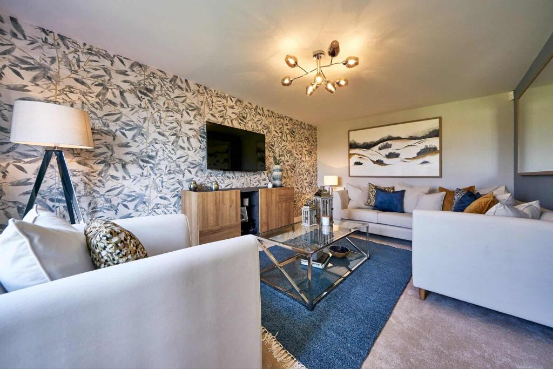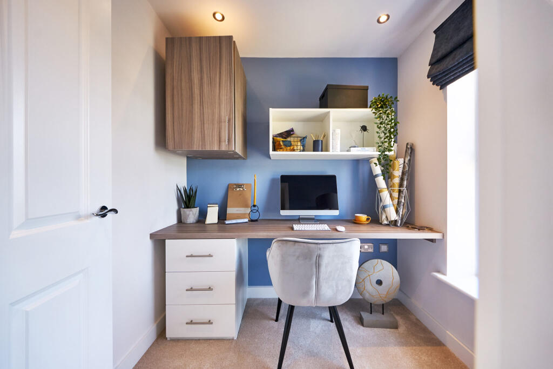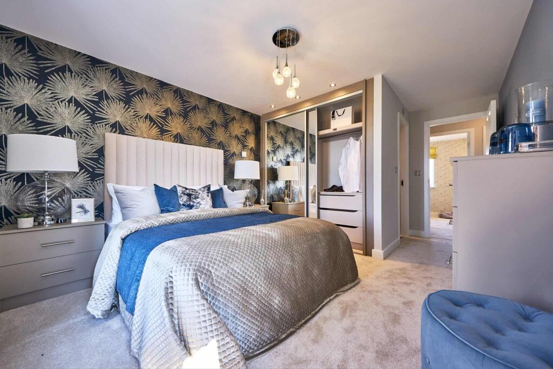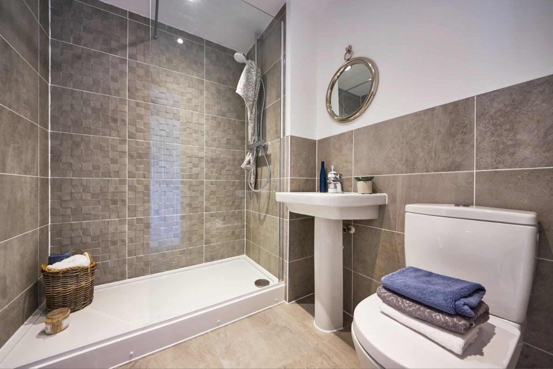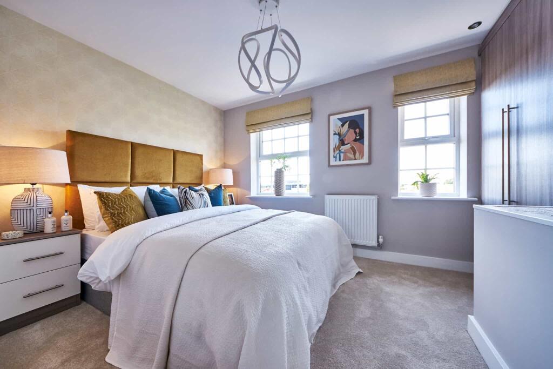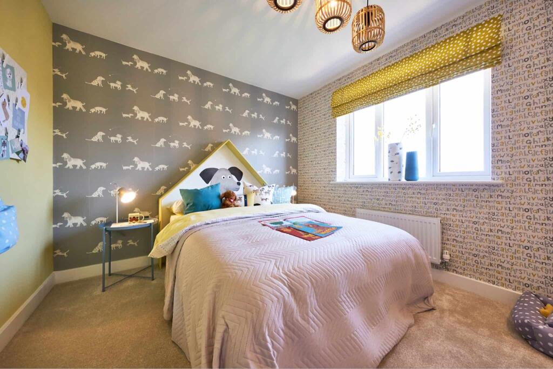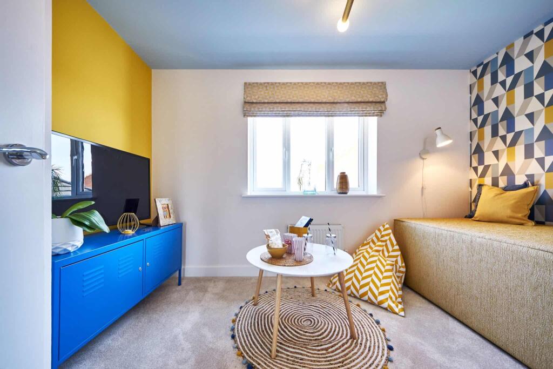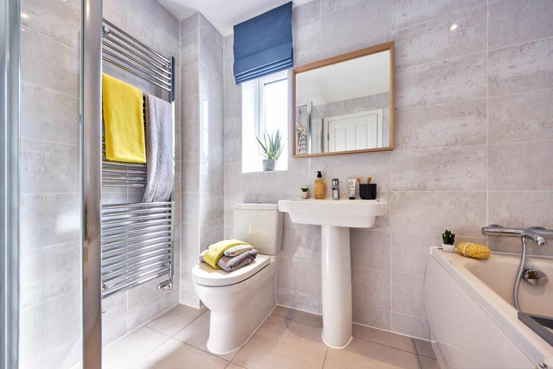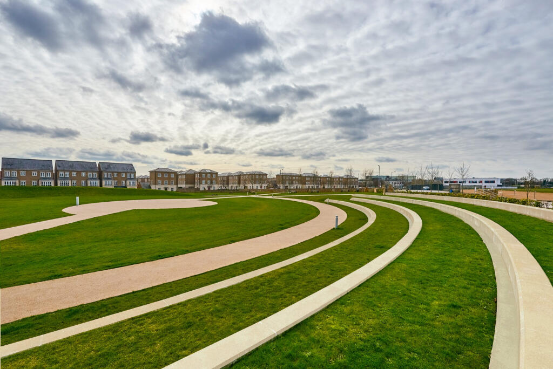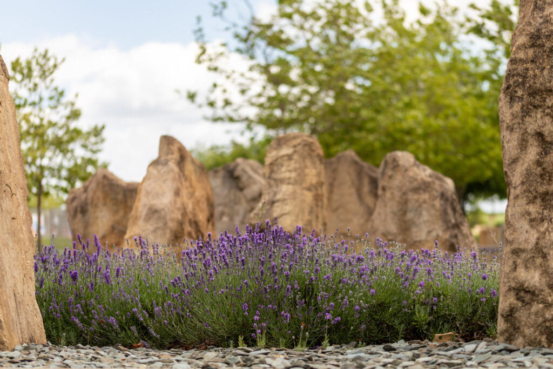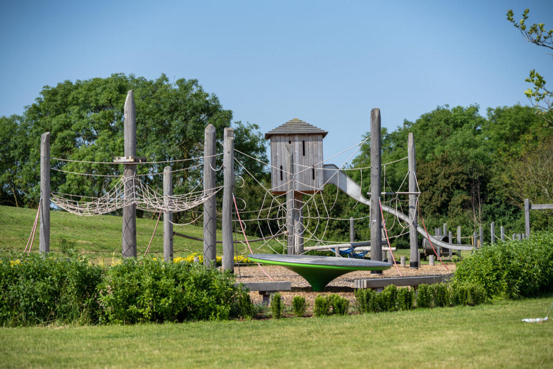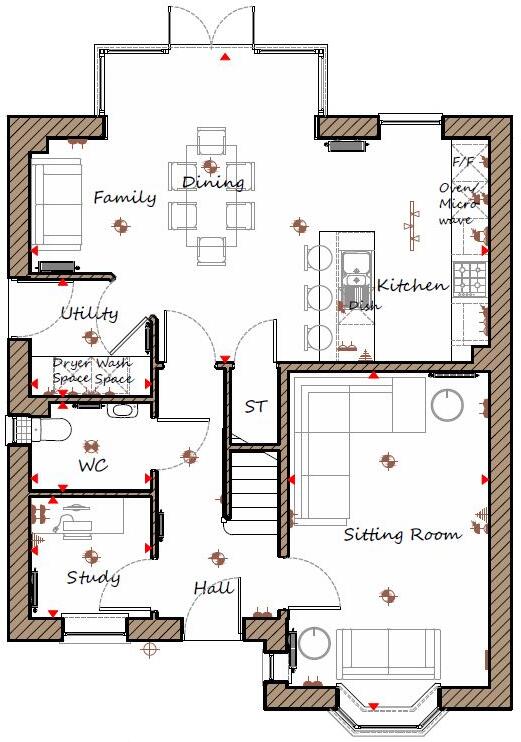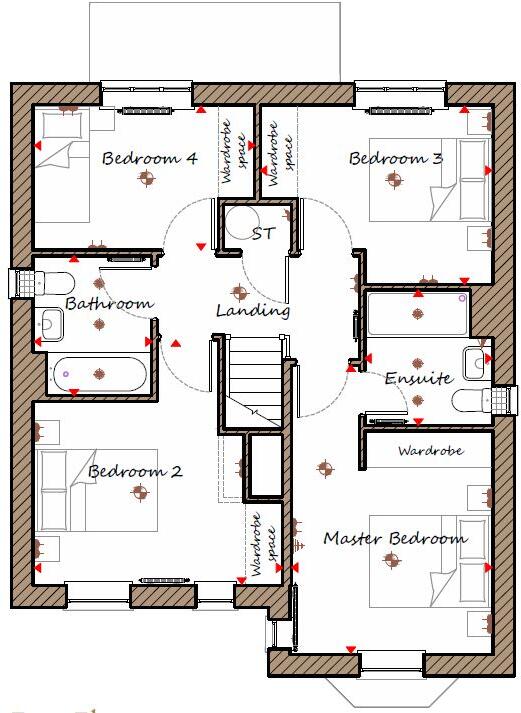Summary - WELDON LODGE FARM, GRETTON ROAD, CORBY, WELDON NN17 3AS
4 bed 1 bath Detached
New-build family home with open-plan heart and sunny rear garden.
South‑east-facing rear garden and glass pod with French doors
Large open-plan kitchen/dining/family room with separate utility
Detached garage and private driveway for at least two cars
About 1,402 sq ft over two storeys — family-sized accommodation
EPC-rated B or above and 10-year NHBC warranty included
Reported area deprivation and higher local crime levels
Very slow broadband speeds; consider impact on home working
Service charge approx £276pa; tenure/council tax banding pending
This newly built four-bedroom detached family home at Priors Hall Park blends Georgian-inspired character with modern, energy-efficient construction. At about 1,402 sq ft the layout centres on a large open-plan kitchen/dining/family room with a glass pod and French doors to a south-east-facing rear garden — ideal for family life and entertaining. The home includes a detached garage, driveway parking and a separate utility room for practical everyday use.
Specification highlights include an EPC B (or above) rating, NHBC-backed new-build assurance and a range of buyer-choice finishes such as fitted wardrobes and upgraded kitchen and tile options. The house is aimed at families who value a sensible, low-maintenance new home and the chance to personalise fixtures and finishes early in the build process.
Be clear about local and practical considerations: the wider area scores as deprived with a higher-than-average crime level, and reported broadband speeds are very slow — important for remote working and streaming. Service charges are modest at approximately £276 per year, but tenure and some banding details are stated as pending, so check council tax and title specifics before committing.
Priors Hall Park offers on-site play areas, local schooling and community amenities close by, which will suit families with young children. The location also provides decent regional road links for commuting. If you want a newly built, energy-efficient family house with a sizeable open-plan living area and garden, this plot offers good practical value — but factor in local social indicators and connectivity when assessing suitability.
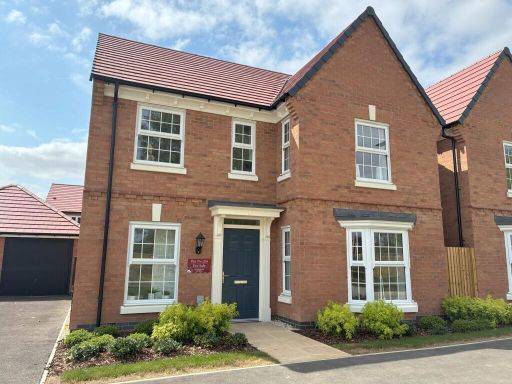 4 bedroom detached house for sale in Kirby Woodlands
Monument Way
Priors Hall Park
Corby
NN17 3AS
, NN17 — £439,995 • 4 bed • 1 bath • 1402 ft²
4 bedroom detached house for sale in Kirby Woodlands
Monument Way
Priors Hall Park
Corby
NN17 3AS
, NN17 — £439,995 • 4 bed • 1 bath • 1402 ft²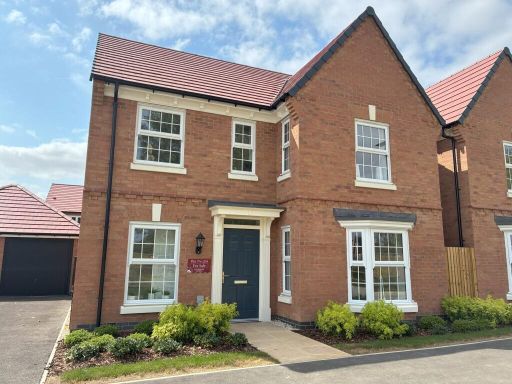 4 bedroom detached house for sale in Kirby Woodlands
Monument Way
Priors Hall Park
Corby
NN17 3AS
, NN17 — £434,995 • 4 bed • 1 bath • 1402 ft²
4 bedroom detached house for sale in Kirby Woodlands
Monument Way
Priors Hall Park
Corby
NN17 3AS
, NN17 — £434,995 • 4 bed • 1 bath • 1402 ft² 4 bedroom detached house for sale in Kirby Woodlands
Monument Way
Priors Hall Park
Corby
NN17 3AS
, NN17 — £424,995 • 4 bed • 1 bath
4 bedroom detached house for sale in Kirby Woodlands
Monument Way
Priors Hall Park
Corby
NN17 3AS
, NN17 — £424,995 • 4 bed • 1 bath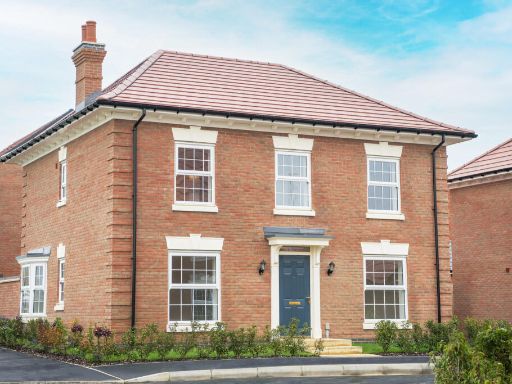 4 bedroom detached house for sale in Kirby Woodlands
Monument Way
Priors Hall Park
Corby
NN17 3AS
, NN17 — £464,995 • 4 bed • 1 bath • 1495 ft²
4 bedroom detached house for sale in Kirby Woodlands
Monument Way
Priors Hall Park
Corby
NN17 3AS
, NN17 — £464,995 • 4 bed • 1 bath • 1495 ft²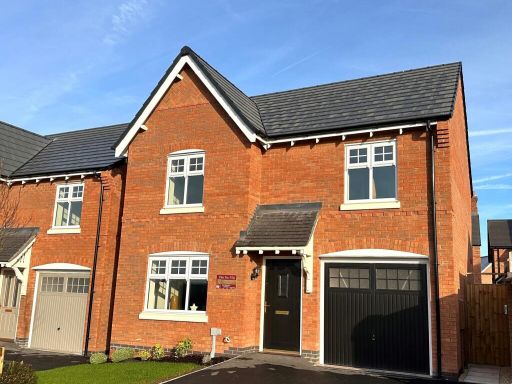 3 bedroom detached house for sale in Kirby Woodlands
Monument Way
Priors Hall Park
Corby
NN17 3AS
, NN17 — £329,995 • 3 bed • 1 bath • 995 ft²
3 bedroom detached house for sale in Kirby Woodlands
Monument Way
Priors Hall Park
Corby
NN17 3AS
, NN17 — £329,995 • 3 bed • 1 bath • 995 ft²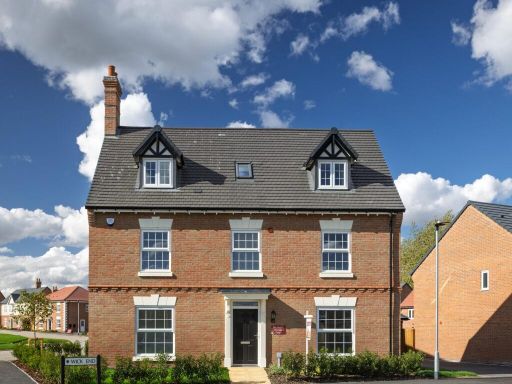 5 bedroom detached house for sale in Kirby Woodlands
Monument Way
Priors Hall Park
Corby
NN17 3AS
, NN17 — £724,995 • 5 bed • 1 bath • 2295 ft²
5 bedroom detached house for sale in Kirby Woodlands
Monument Way
Priors Hall Park
Corby
NN17 3AS
, NN17 — £724,995 • 5 bed • 1 bath • 2295 ft²































