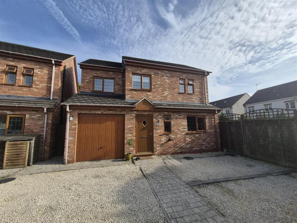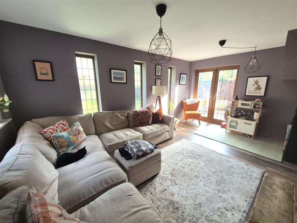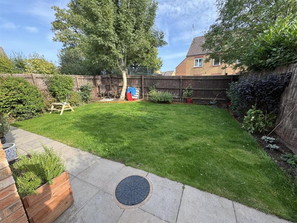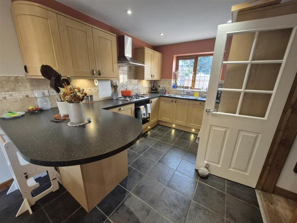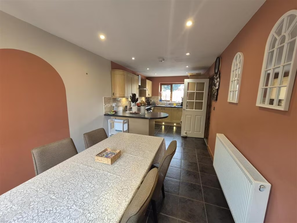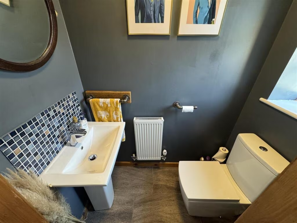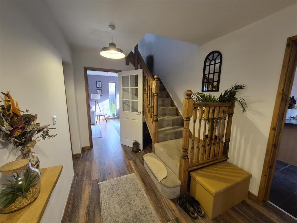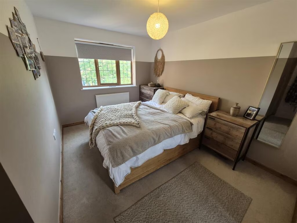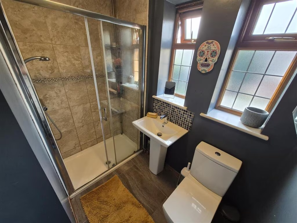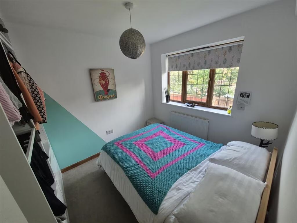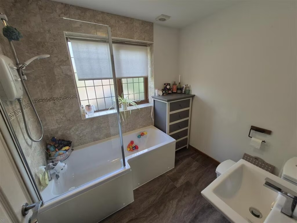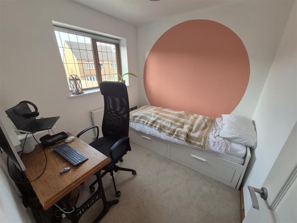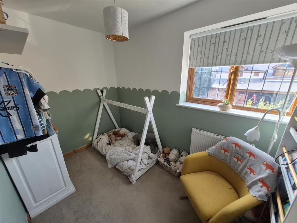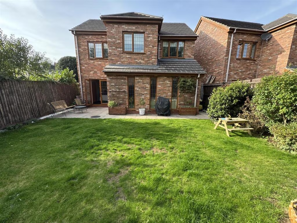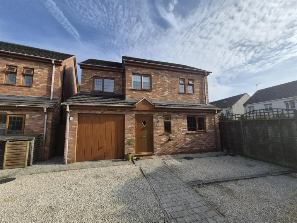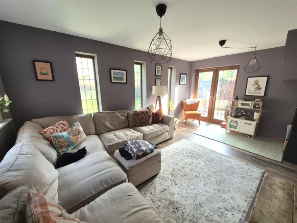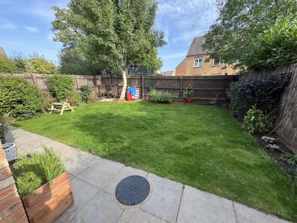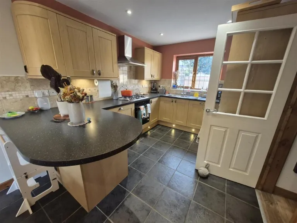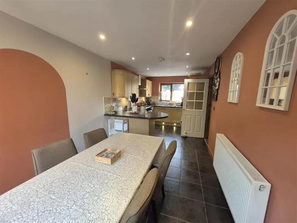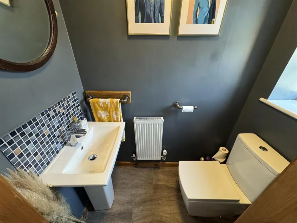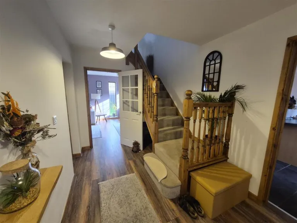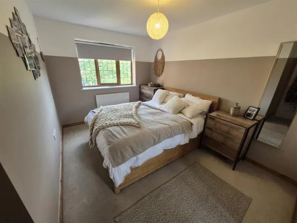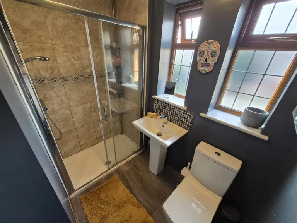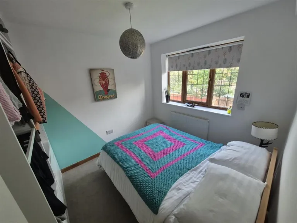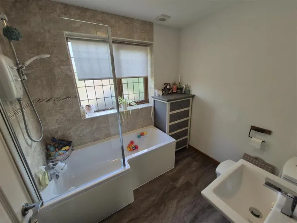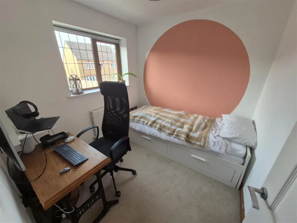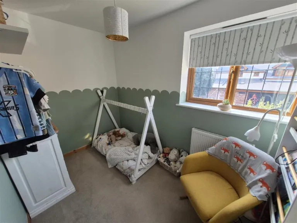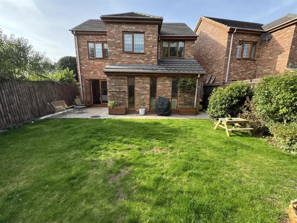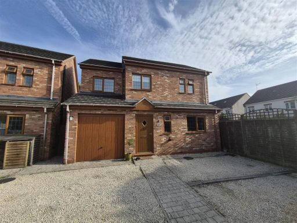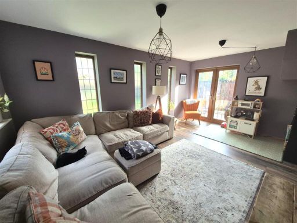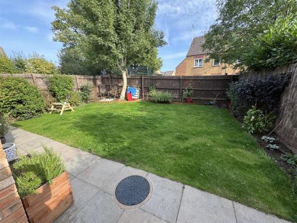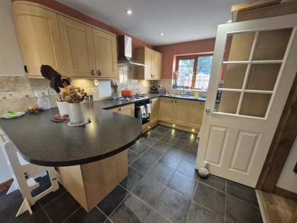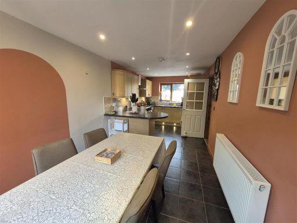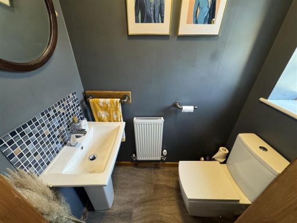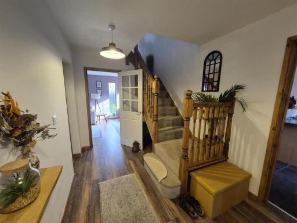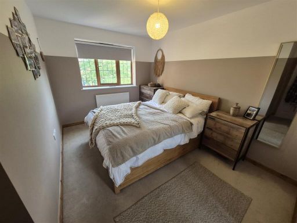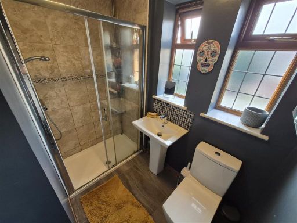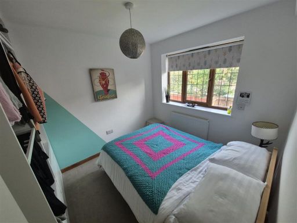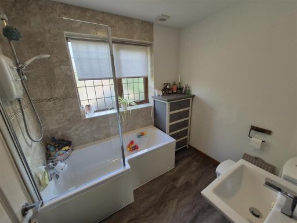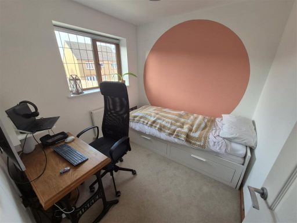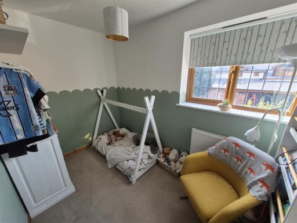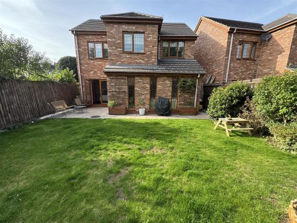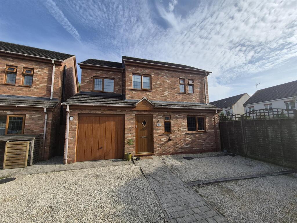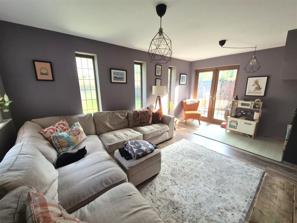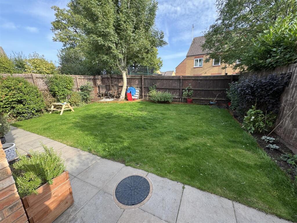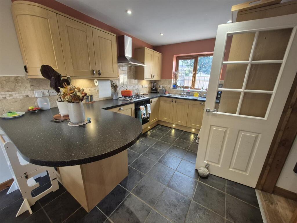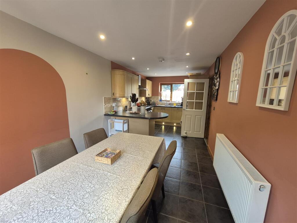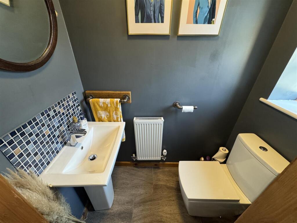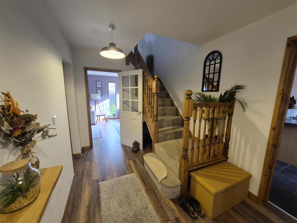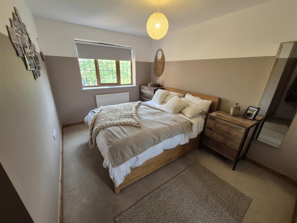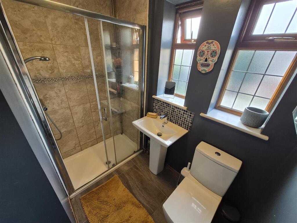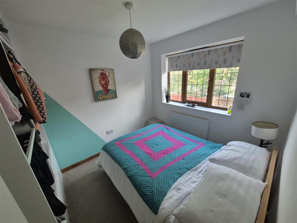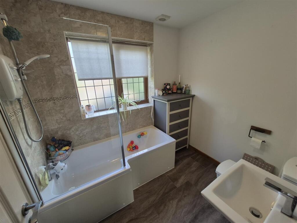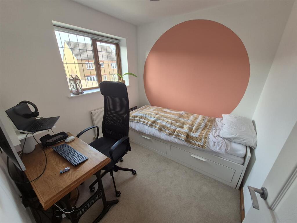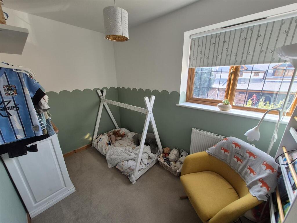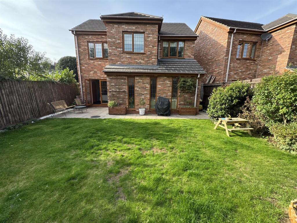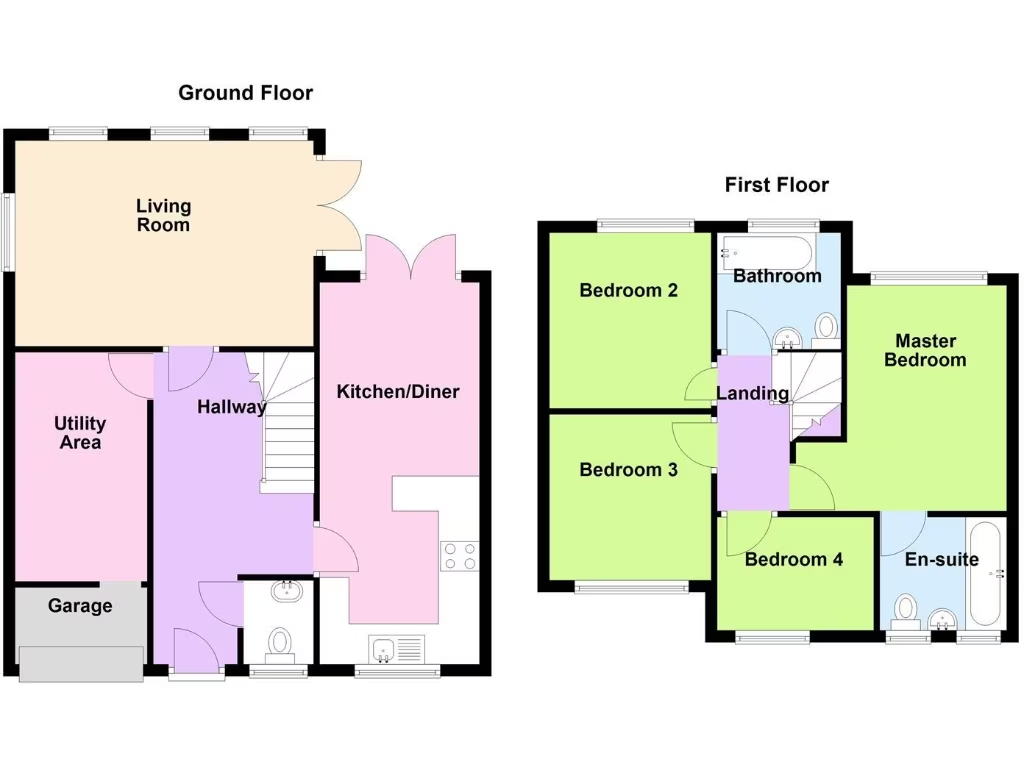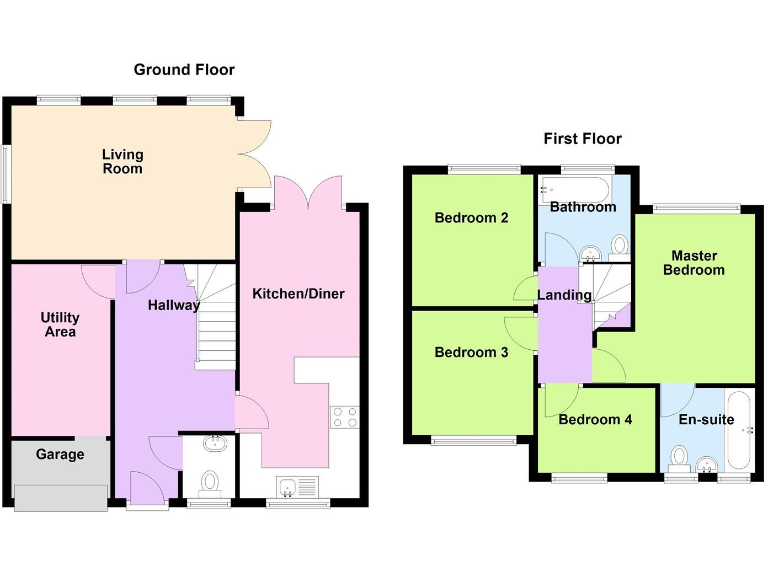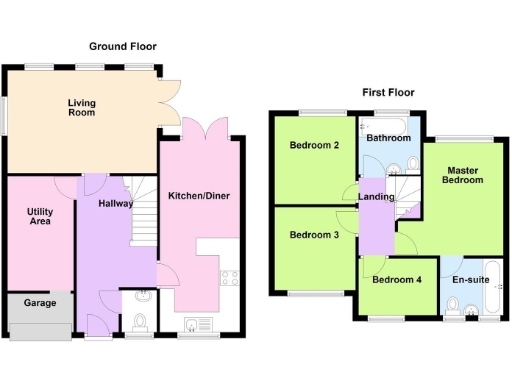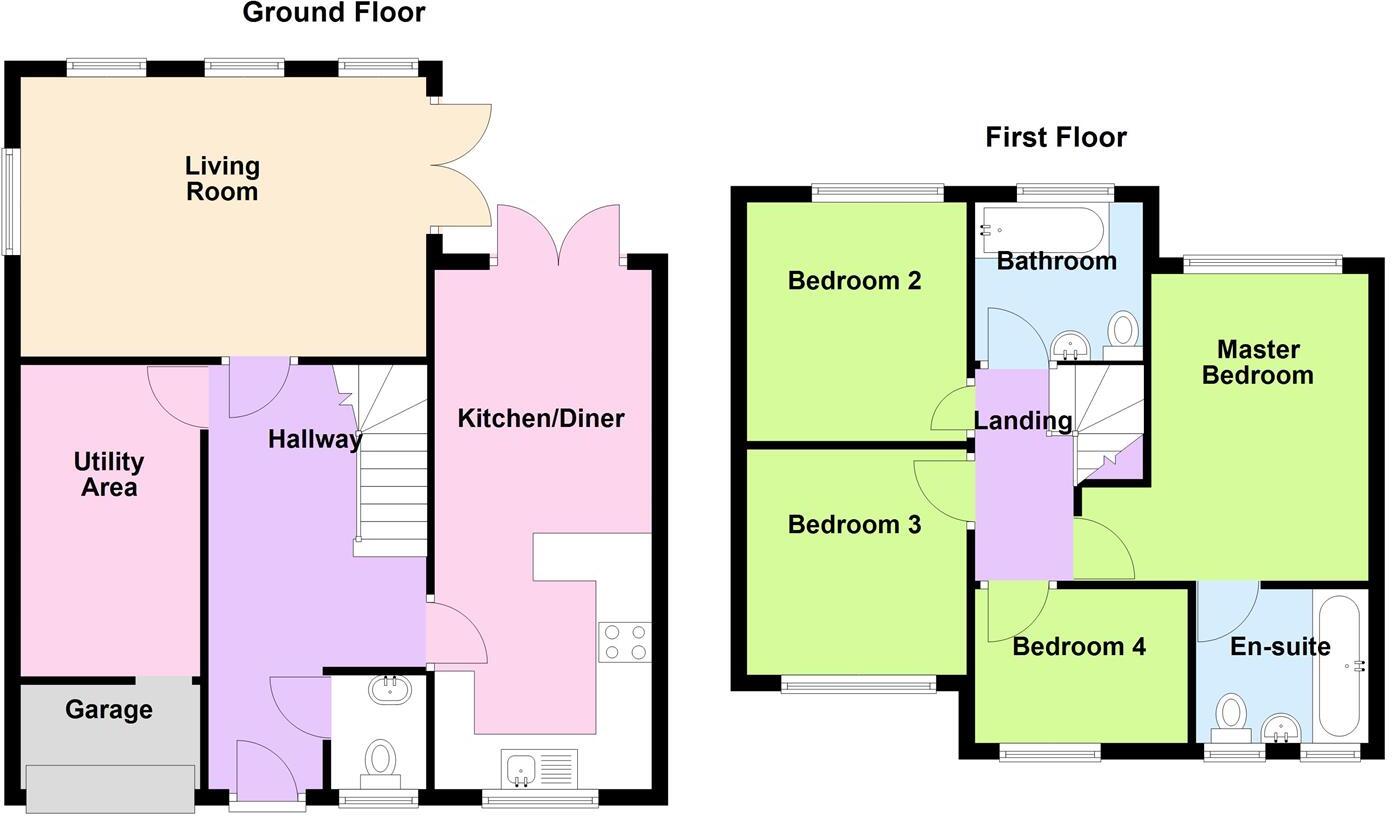Summary - 18 Browns Lane, Allesley, Coventry CV5 9DY
4 bed 2 bath Detached
Contemporary four-bed family home with garden, garage and fast broadband in Allesley.
Four bedrooms including master with fitted wardrobe and en‑suite
Open-plan kitchen/dining with integrated appliances and French doors
Living room with patio doors to enclosed rear garden
Boarded loft for extra storage
Integral garage with internal access — compact, mainly storage use
Private driveway providing off-road parking for two vehicles
EPC B and fast broadband; built 2016, modern finishes throughout
Council Tax Band E — above-average local tax costs
This modern detached house, built in 2016, offers practical family living in Allesley with contemporary fixtures and good energy efficiency (EPC B). The ground floor is arranged for everyday life: an open-plan kitchen/dining area with integrated appliances and French doors, a living room also opening to the garden, plus a handy utility area and ground-floor WC. Fast broadband and a boarded loft add everyday convenience.
The master bedroom benefits from a fitted wardrobe and en-suite shower, with three further bedrooms and a family bathroom upstairs. The rear garden is enclosed, mainly lawn with a patio and side gated access — a safe, low-maintenance outdoor space for children and pets. Off-road parking is provided by a private drive and an integral garage with internal access.
Important practical notes: the integrated garage is compact and primarily suitable for storage or small vehicles, not full family car storage. The property is freehold but falls in Council Tax Band E (above average running costs). At around 1,077 sq ft, the home is efficient but relatively modest in overall internal floor area for a four-bedroom house.
Overall this is a well-presented, modern family home in a comfortable suburban setting close to good primary schools and local amenities. It will suit buyers seeking move‑in ready accommodation, good energy performance and convenient connectivity, while those needing larger garages or substantially more living space should verify dimensions during viewing.
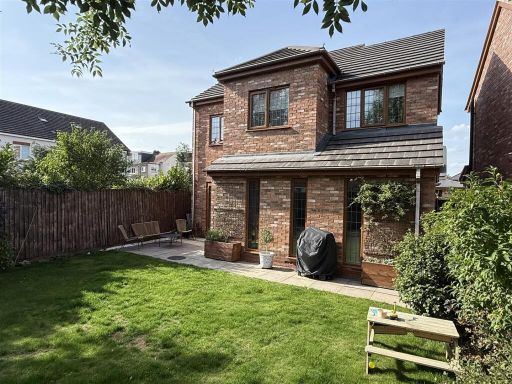 4 bedroom detached house for sale in Browns Lane, Allesley, Coventry ** FOUR BEDROOMS / PRIVATE LOCATION **, CV5 — £400,000 • 4 bed • 1 bath • 1169 ft²
4 bedroom detached house for sale in Browns Lane, Allesley, Coventry ** FOUR BEDROOMS / PRIVATE LOCATION **, CV5 — £400,000 • 4 bed • 1 bath • 1169 ft²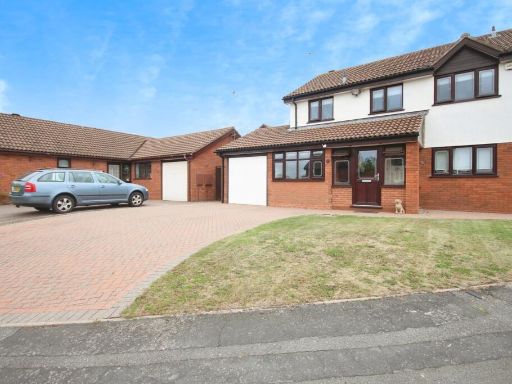 4 bedroom detached house for sale in Oakford Drive, COVENTRY, West Midlands, CV5 — £550,000 • 4 bed • 2 bath • 1543 ft²
4 bedroom detached house for sale in Oakford Drive, COVENTRY, West Midlands, CV5 — £550,000 • 4 bed • 2 bath • 1543 ft²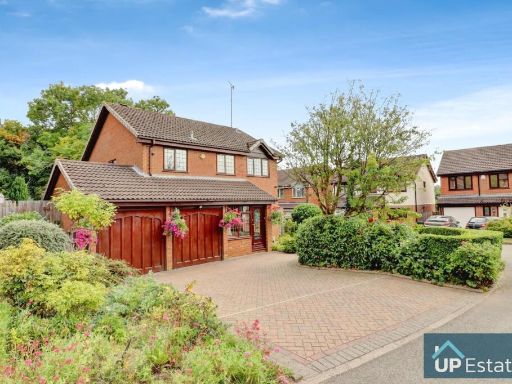 4 bedroom detached house for sale in High Beech, Coventry, CV5 — £475,000 • 4 bed • 2 bath • 1573 ft²
4 bedroom detached house for sale in High Beech, Coventry, CV5 — £475,000 • 4 bed • 2 bath • 1573 ft²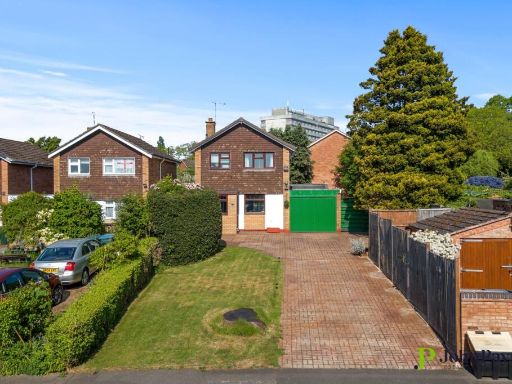 3 bedroom link detached house for sale in Bexfield Close, Allesley, Coventry, West Midlands, CV5 — £360,000 • 3 bed • 2 bath • 1245 ft²
3 bedroom link detached house for sale in Bexfield Close, Allesley, Coventry, West Midlands, CV5 — £360,000 • 3 bed • 2 bath • 1245 ft²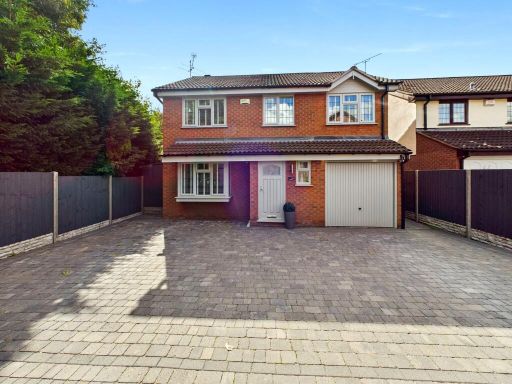 4 bedroom detached house for sale in High Beech, Allesley Green, Coventry, CV5 — £500,000 • 4 bed • 2 bath • 1292 ft²
4 bedroom detached house for sale in High Beech, Allesley Green, Coventry, CV5 — £500,000 • 4 bed • 2 bath • 1292 ft²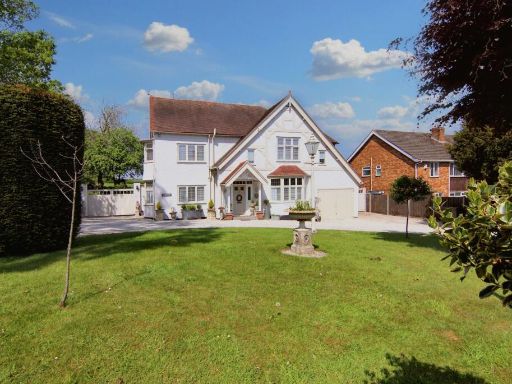 4 bedroom detached house for sale in The Windmill Hill, Allesley, CV5 — £870,000 • 4 bed • 2 bath • 2347 ft²
4 bedroom detached house for sale in The Windmill Hill, Allesley, CV5 — £870,000 • 4 bed • 2 bath • 2347 ft²