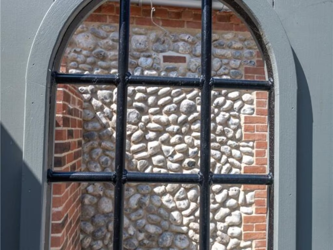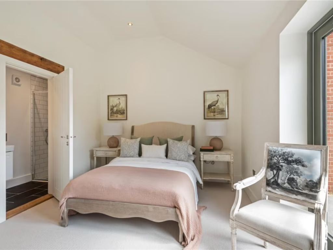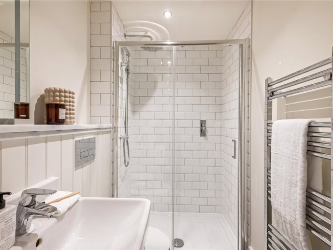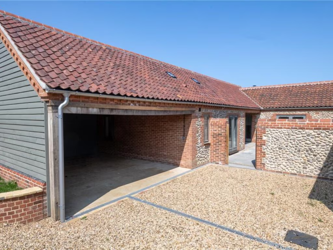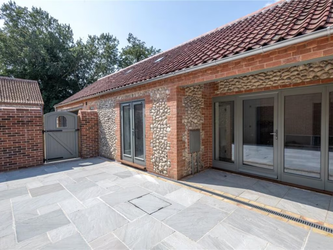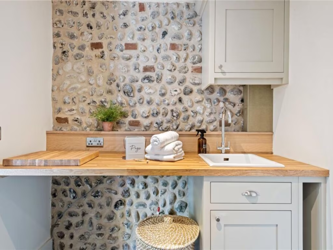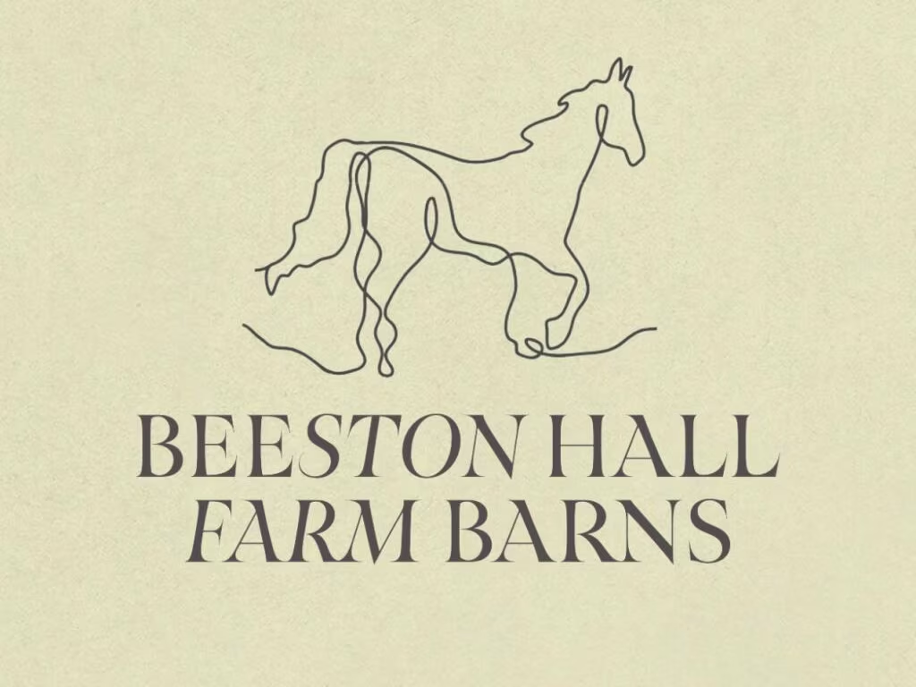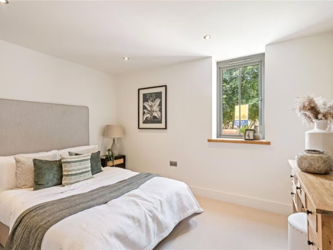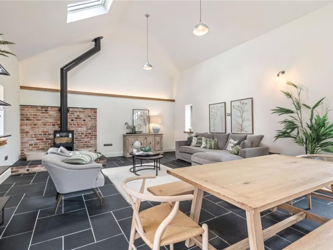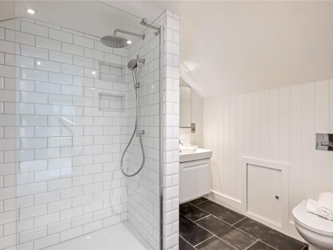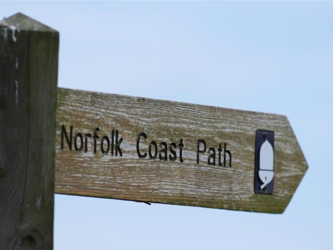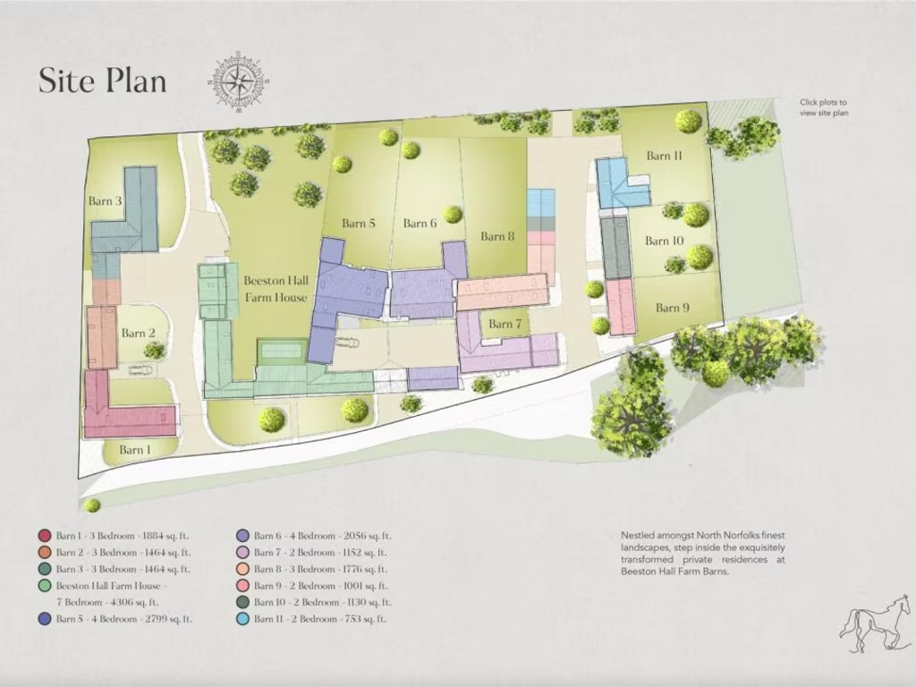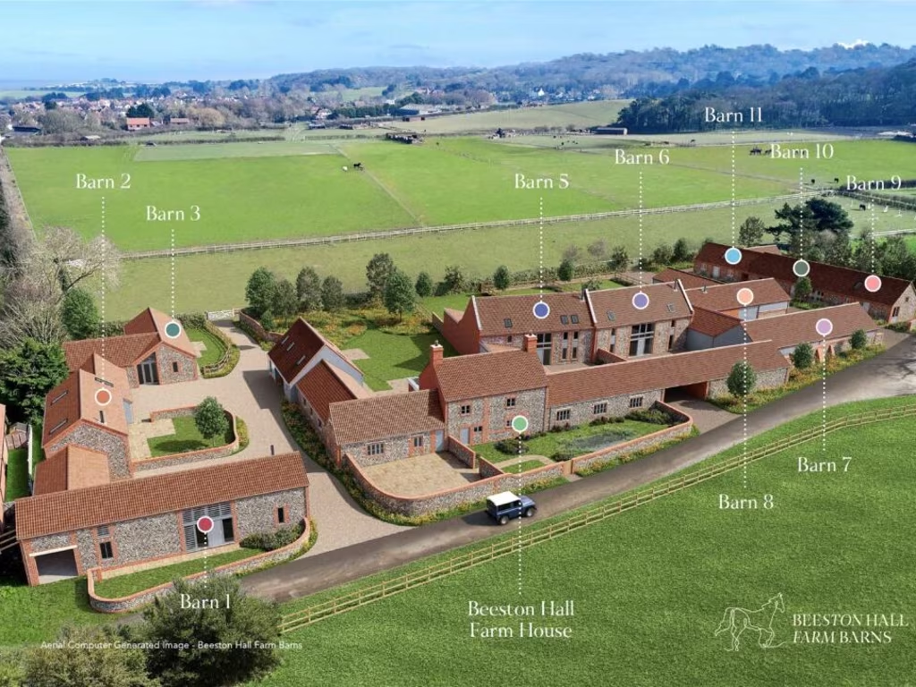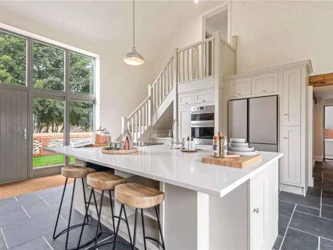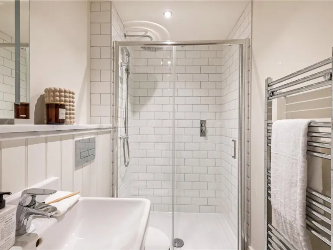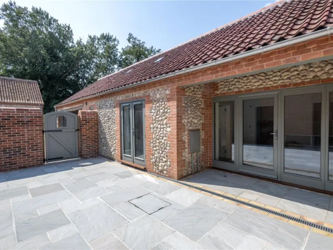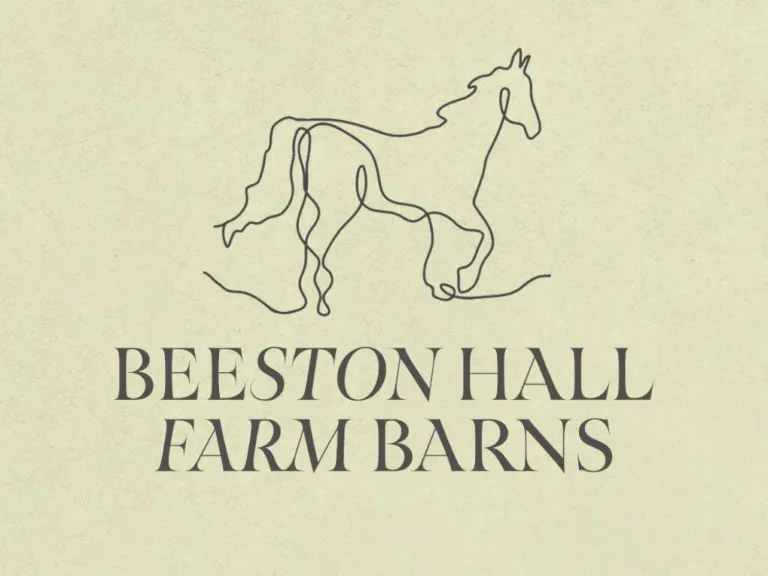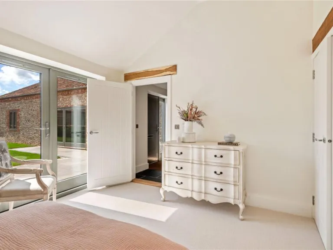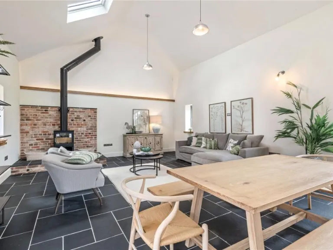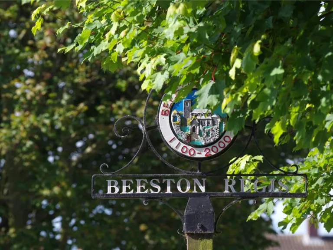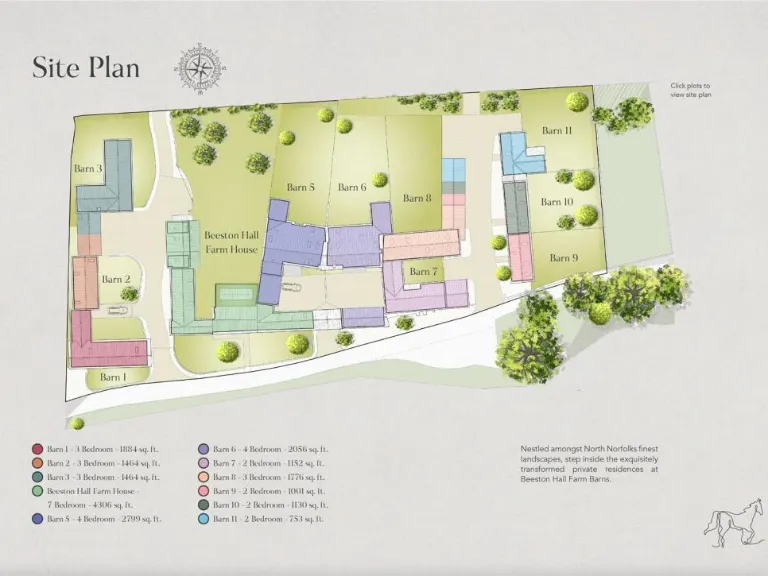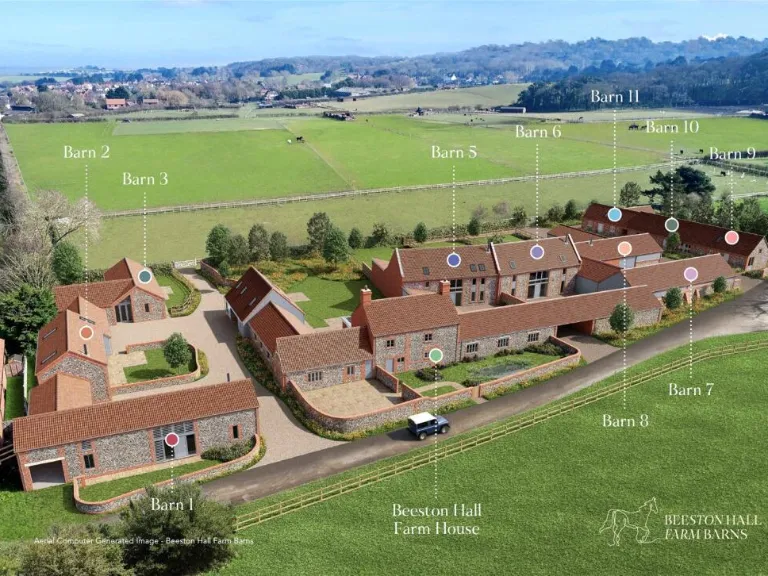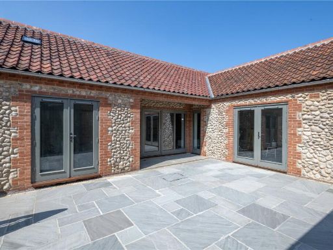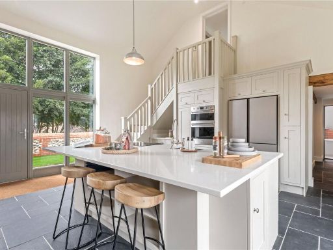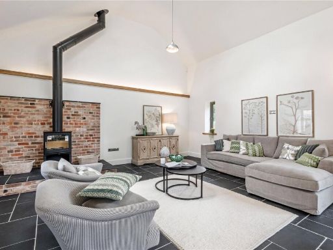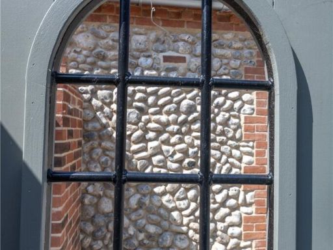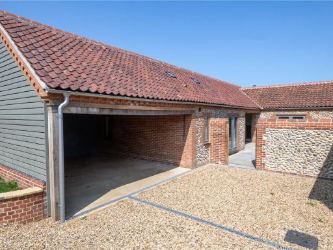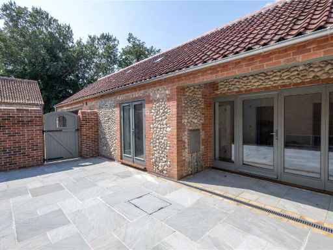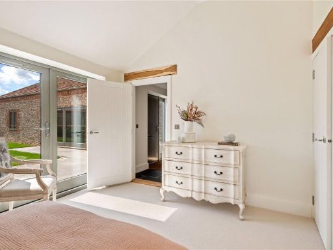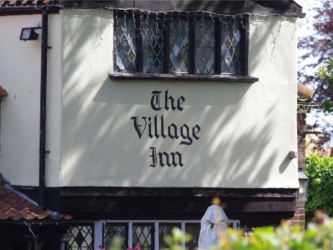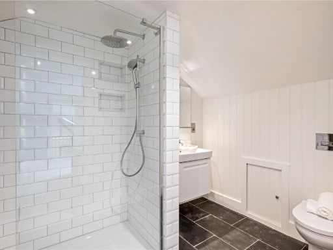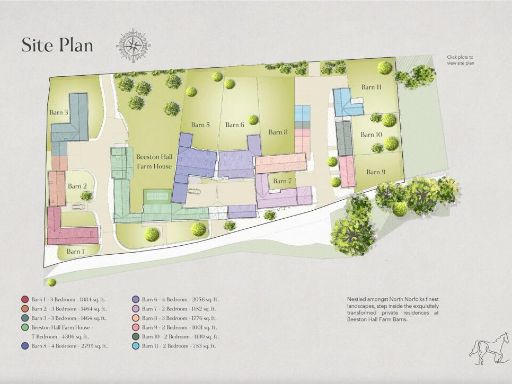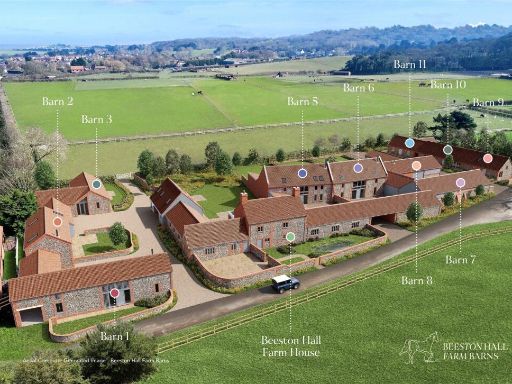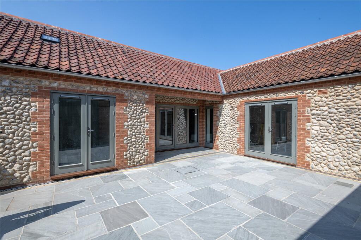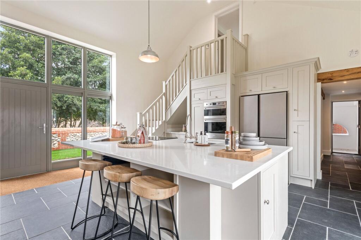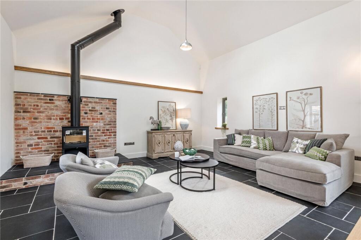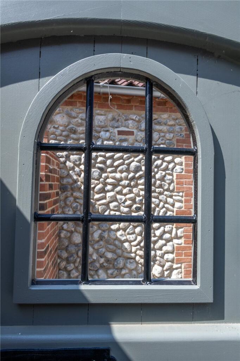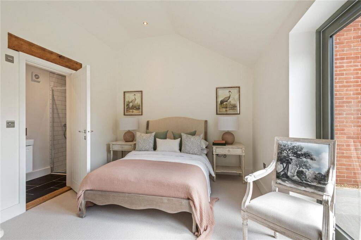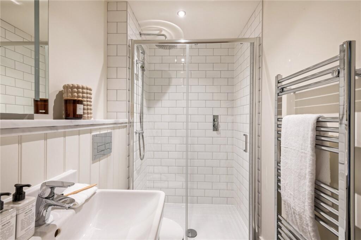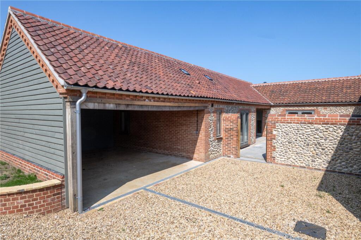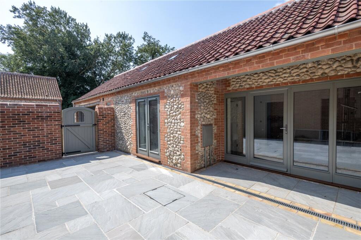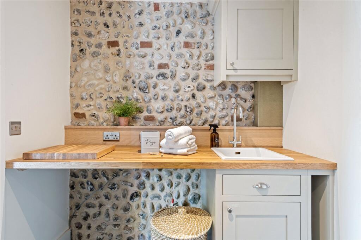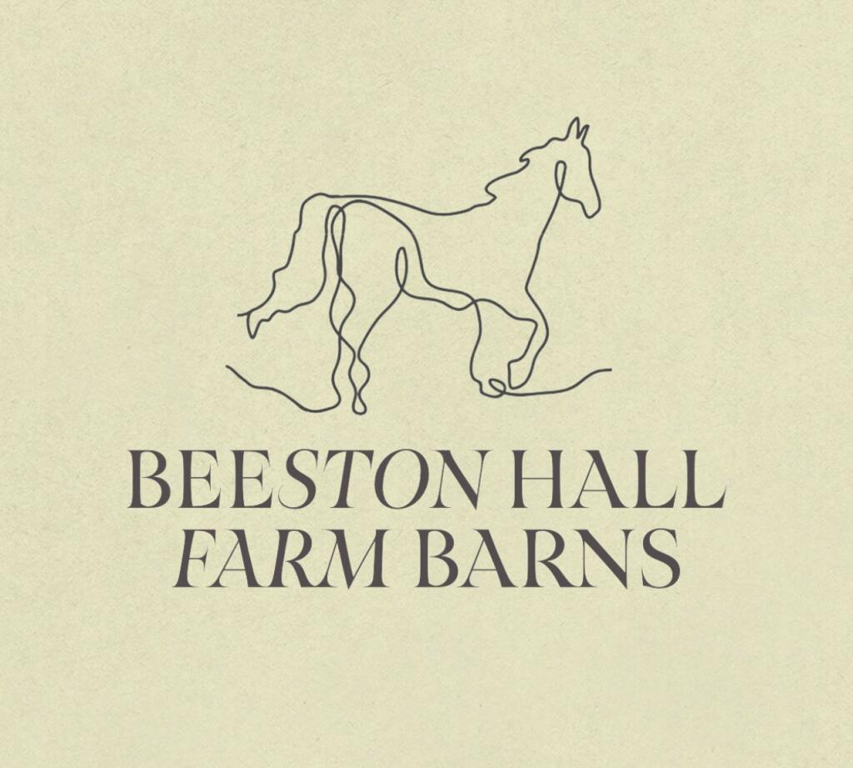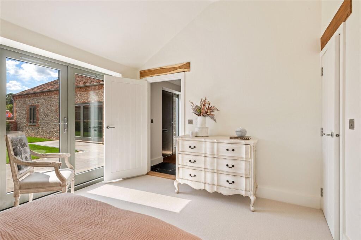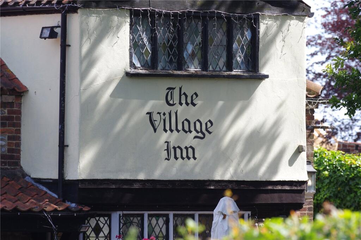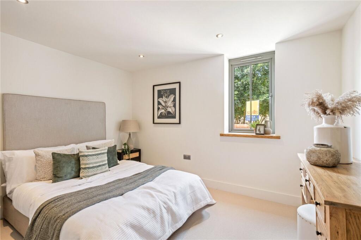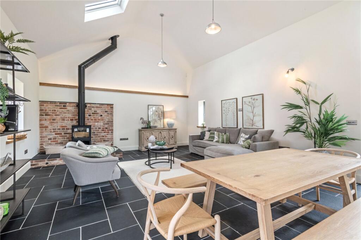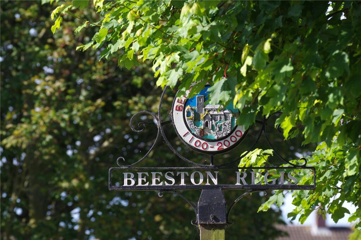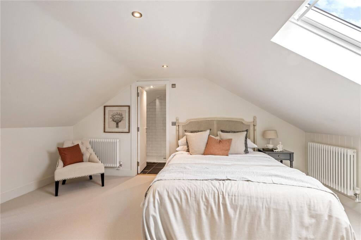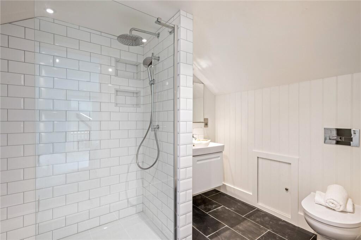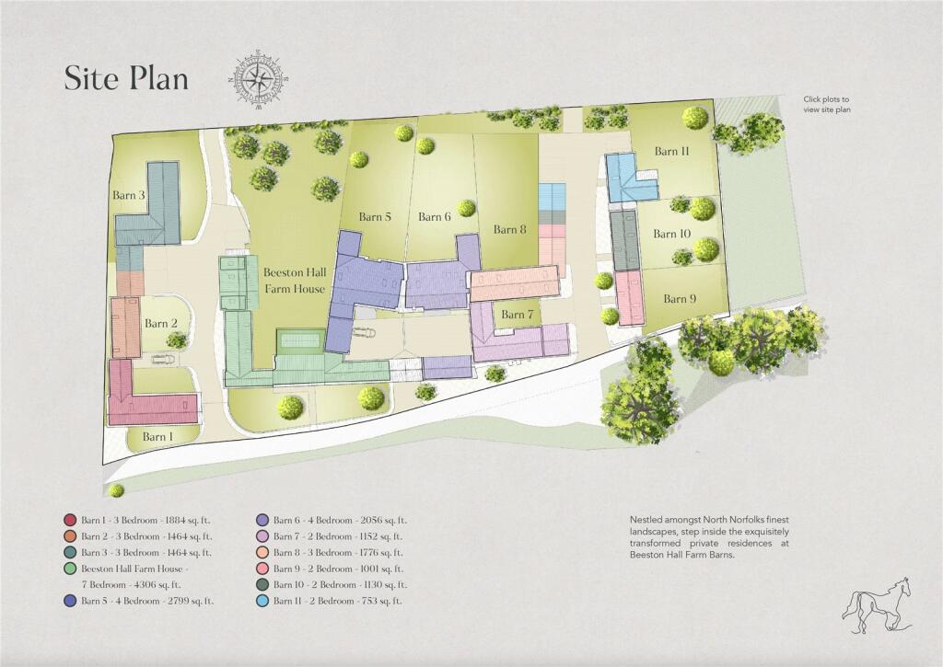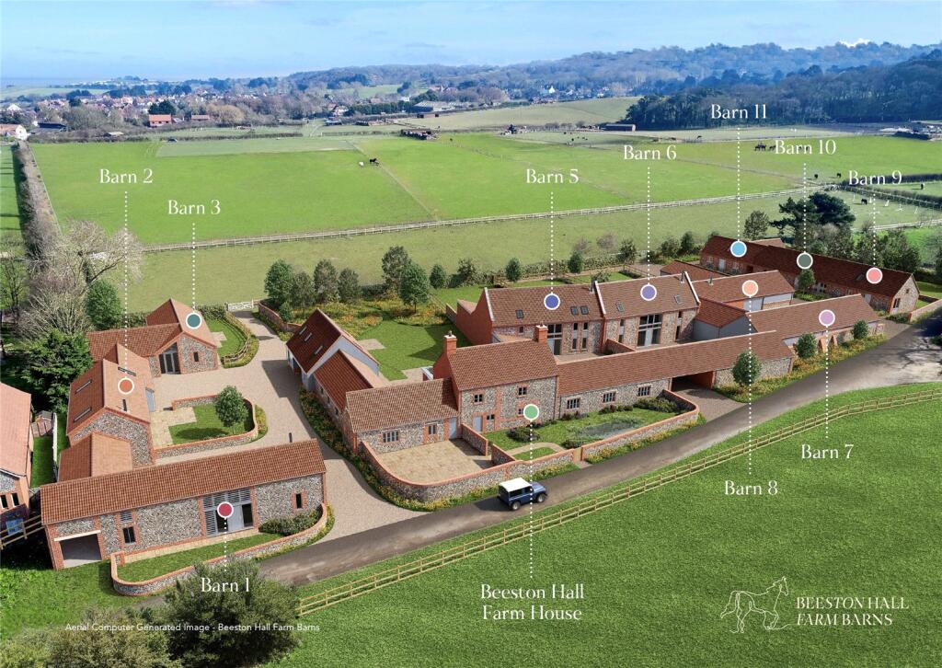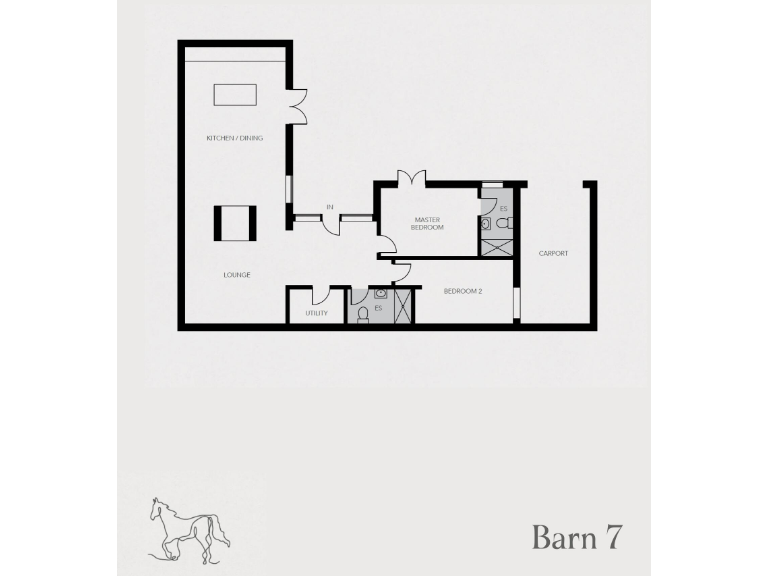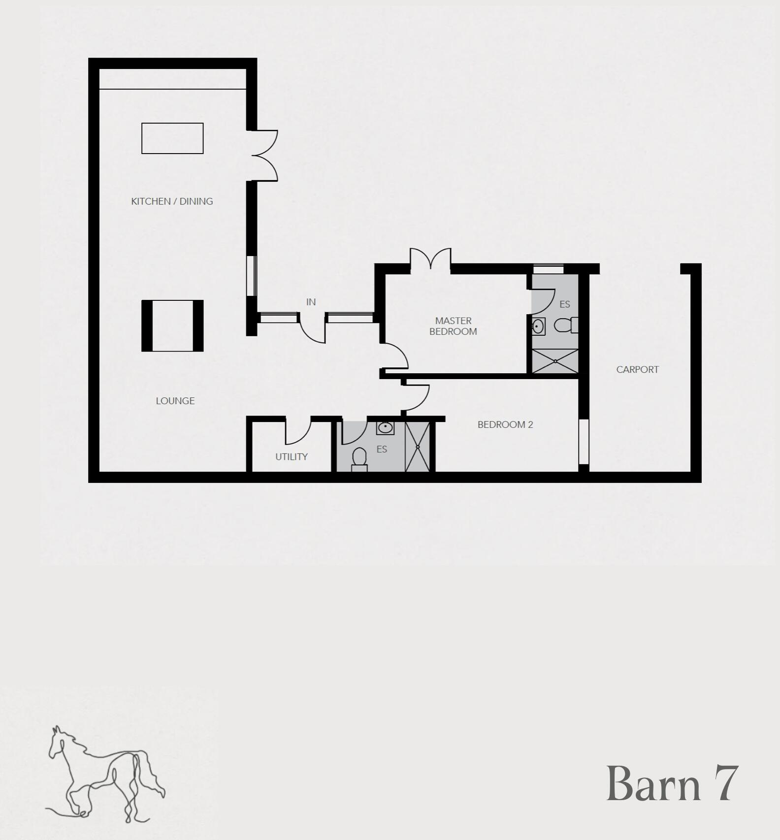Summary - BEESTON HALL FARM, CROMER ROAD NR27 9NG
2 bed 2 bath Bungalow
South-facing courtyard, restored bungalow near coast for peaceful retirement living.
South-facing private courtyard with Indian sandstone patio
Open-plan kitchen/living room with feature fireplace
High-spec finishes: limestone, oak, bespoke kitchens, Duravit sanitaryware
Air source heat pump with underfloor heating (energy-efficient)
Large overall size ~1,152 sq ft; two double bedrooms, two ensuites
Completion Autumn 2025; newly renovated new-build finish
Subject to National Trust covenant — check restrictions and obligations
Slow broadband and average mobile signal may limit home working
This beautifully restored 2-bedroom bungalow sits within a small, private farm courtyard, finished to a high specification and designed for easy, single-storey living. The open-plan kitchen and living area is the heart of the home, anchored by a feature fireplace and generous glazing that floods the space with light. A south-facing courtyard provides a sheltered outdoor room for morning sun and quiet evenings.
Built as part of a sensitive barn conversion, the property benefits from quality fittings throughout: limestone and engineered oak flooring, bespoke local kitchens with quartz worktops, tiled bathrooms with Duravit sanitaryware, and an air source heat pump with underfloor heating. The overall footprint is substantial (about 1,152 sq ft) and the plot is described as very large, offering privacy and strong potential to personalise outside space.
This home is aimed at buyers seeking a peaceful, retirement-oriented location close to North Norfolk’s coast and heathland. Practical points to note: completion is scheduled for Autumn 2025 and the development is subject to a National Trust covenant, which may carry specific obligations — ask for full details. Connectivity is modest: broadband speeds are slow and mobile signal is average, which could affect home working or heavy online use.
In short, Barn 7 offers a high-quality, low-maintenance single-storey home in a tranquil rural setting, blending period character with contemporary comfort. Its finishes and environmental credentials (air source heating) make it especially suitable for retired buyers wanting ease of living close to coast and countryside.
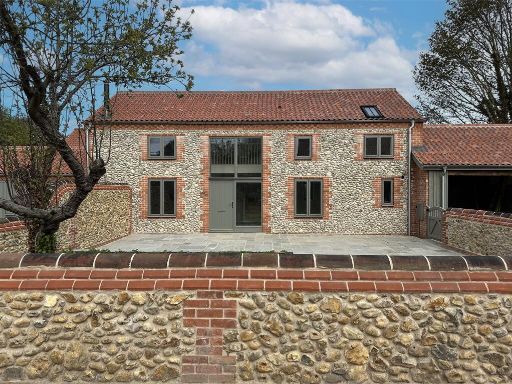 3 bedroom terraced house for sale in Beeston Hall Farm Barns, Beeston Regis, Cromer, Norfolk, NR27 — £625,000 • 3 bed • 3 bath • 1464 ft²
3 bedroom terraced house for sale in Beeston Hall Farm Barns, Beeston Regis, Cromer, Norfolk, NR27 — £625,000 • 3 bed • 3 bath • 1464 ft²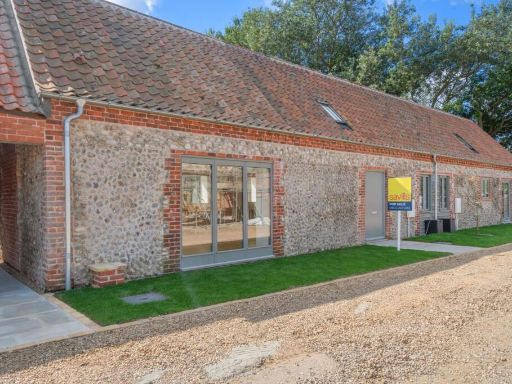 2 bedroom bungalow for sale in Barn 10, Beeston Hall Farm Barns, Beeston Regis, Cromer, Norfolk, NR27 — £475,000 • 2 bed • 2 bath • 1130 ft²
2 bedroom bungalow for sale in Barn 10, Beeston Hall Farm Barns, Beeston Regis, Cromer, Norfolk, NR27 — £475,000 • 2 bed • 2 bath • 1130 ft²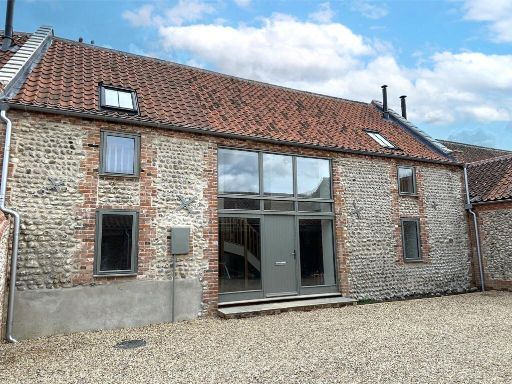 3 bedroom terraced house for sale in Barn 6, Beeston Hall Farm Barns, Beeston Regis, Cromer, Norfolk, NR27 — £950,000 • 3 bed • 2 bath • 2065 ft²
3 bedroom terraced house for sale in Barn 6, Beeston Hall Farm Barns, Beeston Regis, Cromer, Norfolk, NR27 — £950,000 • 3 bed • 2 bath • 2065 ft²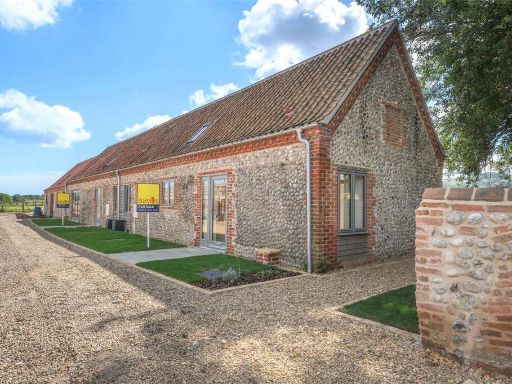 2 bedroom end of terrace house for sale in Beeston Hall Farm Barns, Beeston Regis, Cromer, Norfolk, NR27 — £450,000 • 2 bed • 3 bath • 1001 ft²
2 bedroom end of terrace house for sale in Beeston Hall Farm Barns, Beeston Regis, Cromer, Norfolk, NR27 — £450,000 • 2 bed • 3 bath • 1001 ft²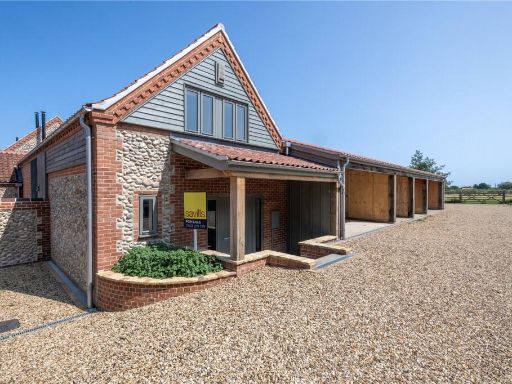 3 bedroom terraced house for sale in Beeston Hall Farm Barns, Beeston Regis, Cromer, Norfolk, NR27 — £725,000 • 3 bed • 2 bath • 1776 ft²
3 bedroom terraced house for sale in Beeston Hall Farm Barns, Beeston Regis, Cromer, Norfolk, NR27 — £725,000 • 3 bed • 2 bath • 1776 ft²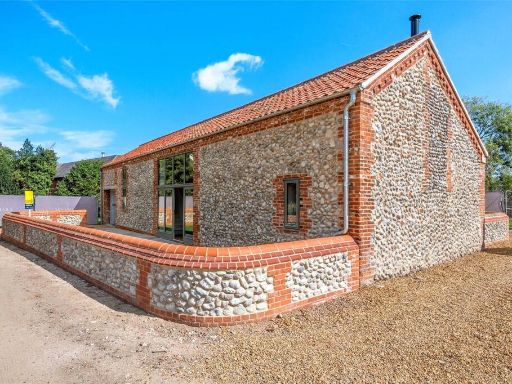 3 bedroom link detached house for sale in Beeston Hall Farm Barns, Beeston Regis, Cromer, Norfolk, NR27 — £725,000 • 3 bed • 3 bath • 1884 ft²
3 bedroom link detached house for sale in Beeston Hall Farm Barns, Beeston Regis, Cromer, Norfolk, NR27 — £725,000 • 3 bed • 3 bath • 1884 ft²


