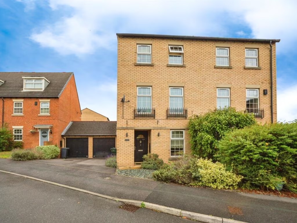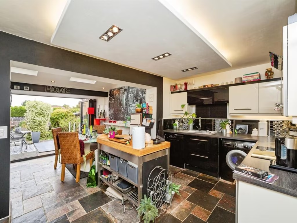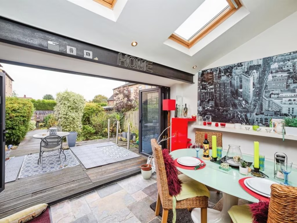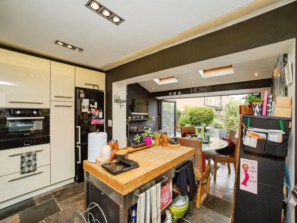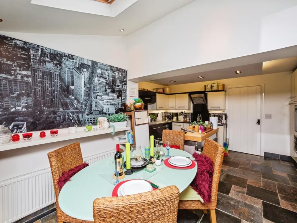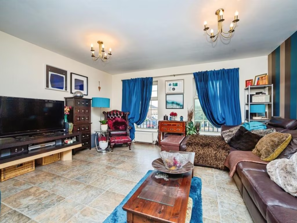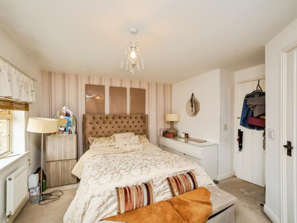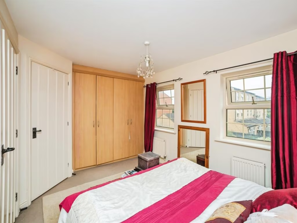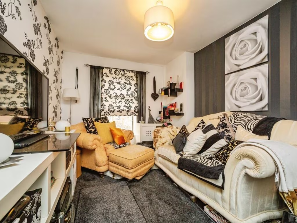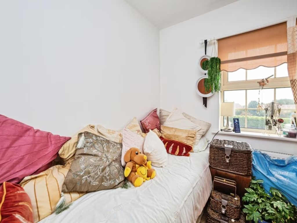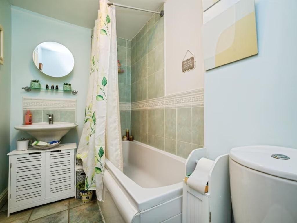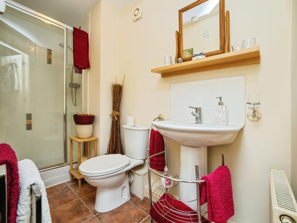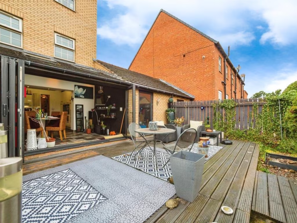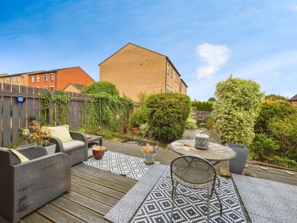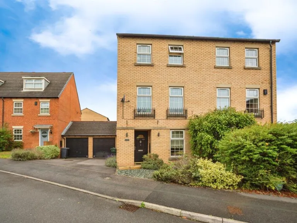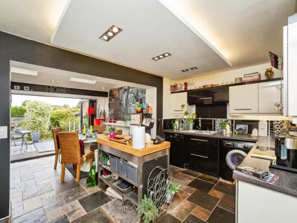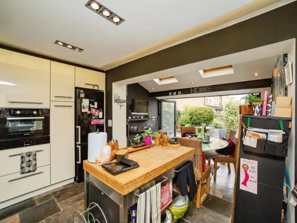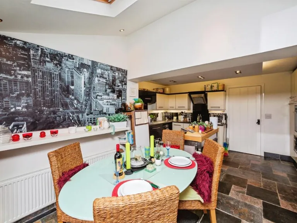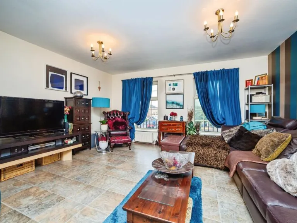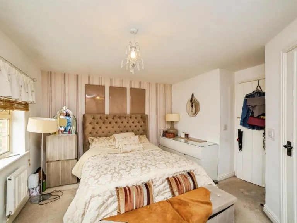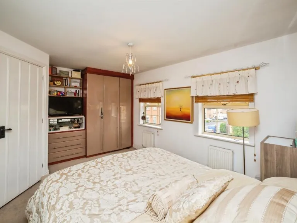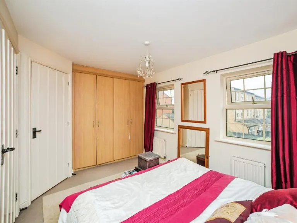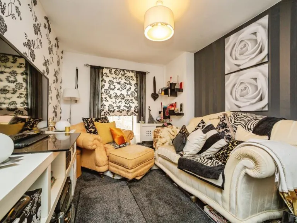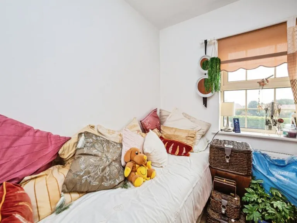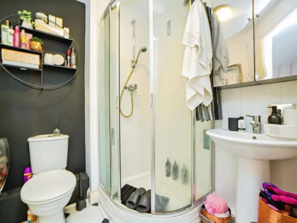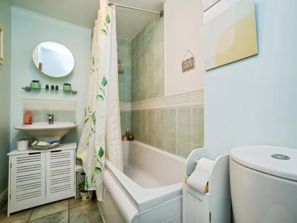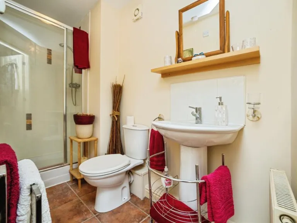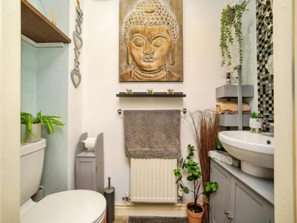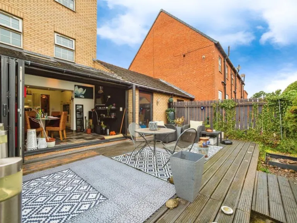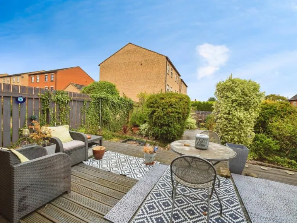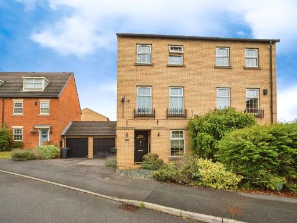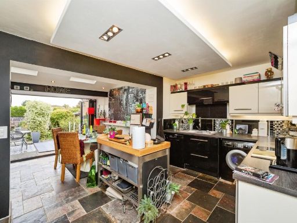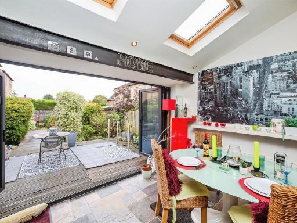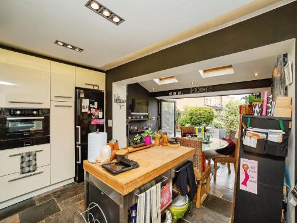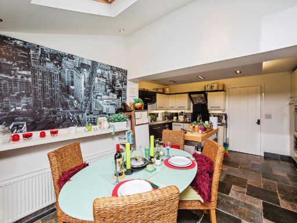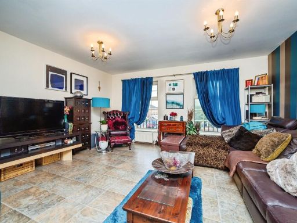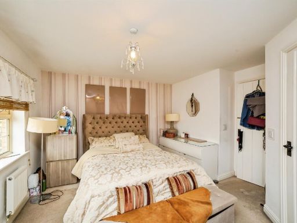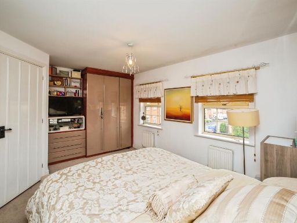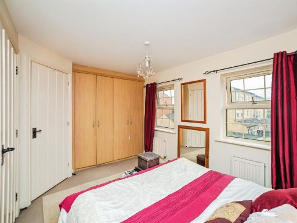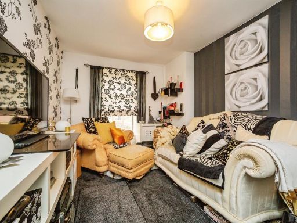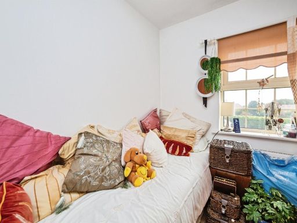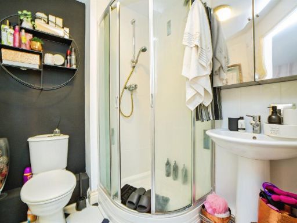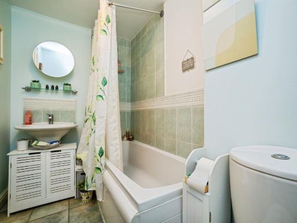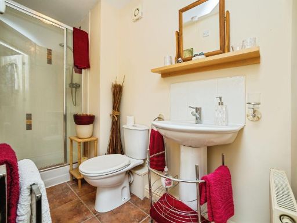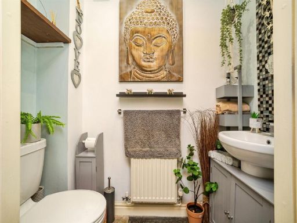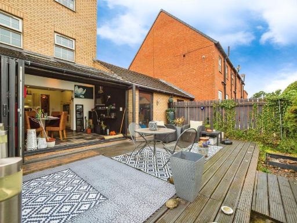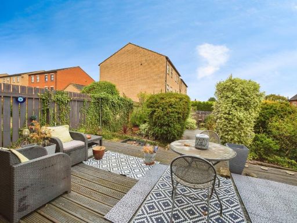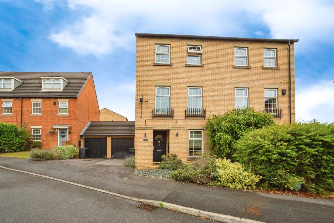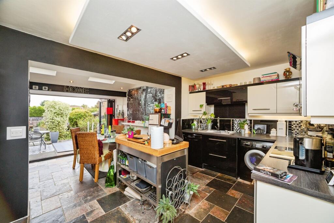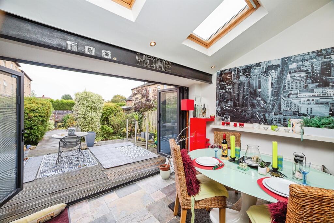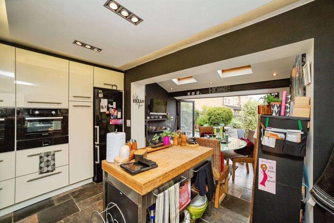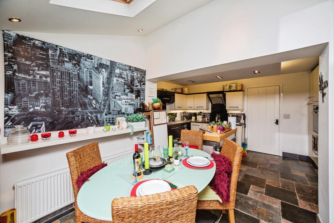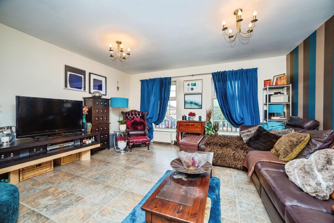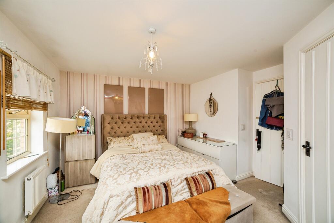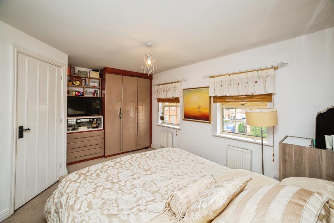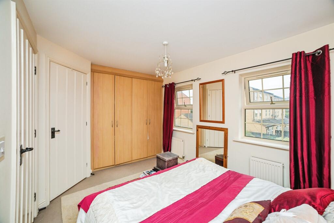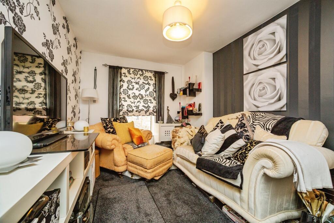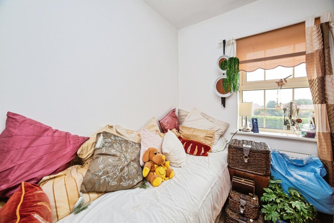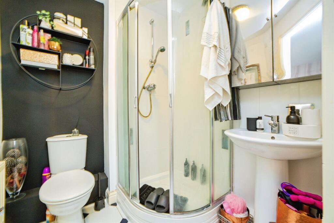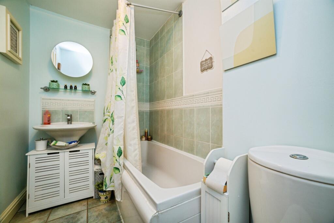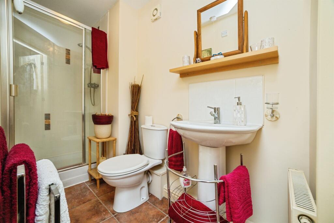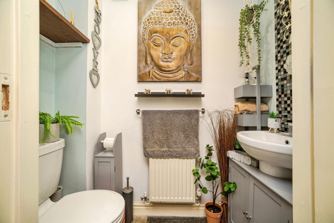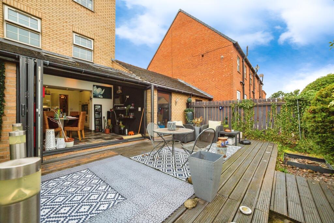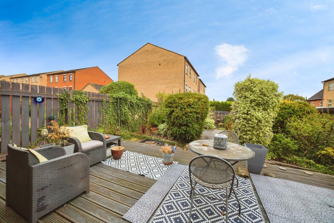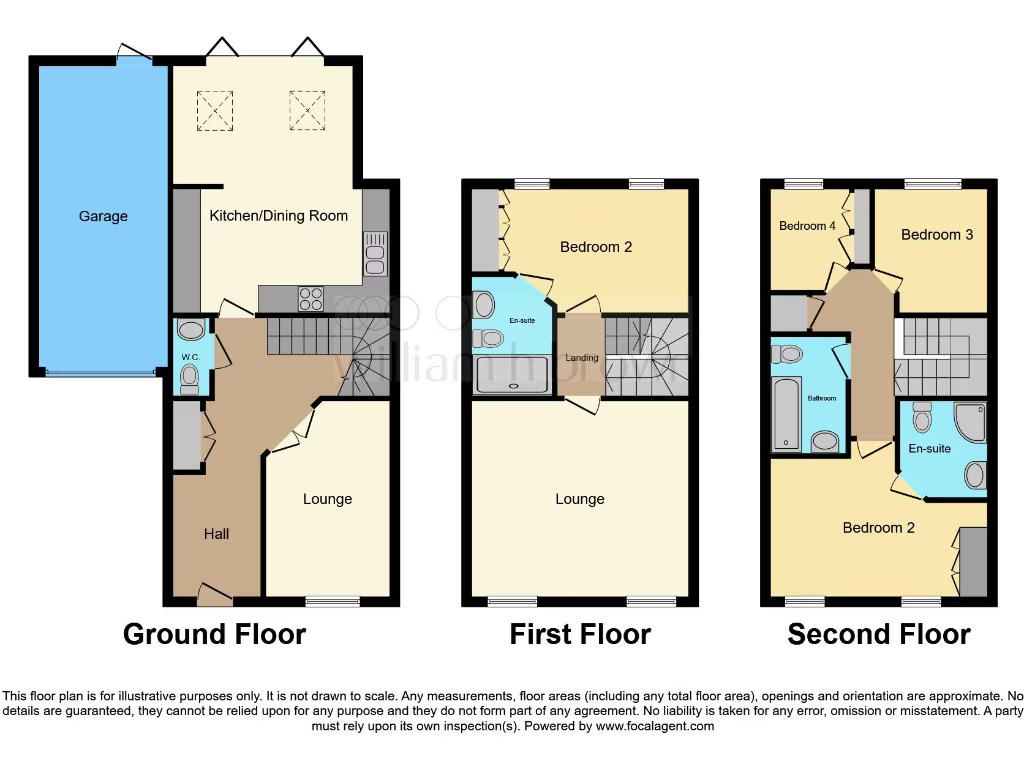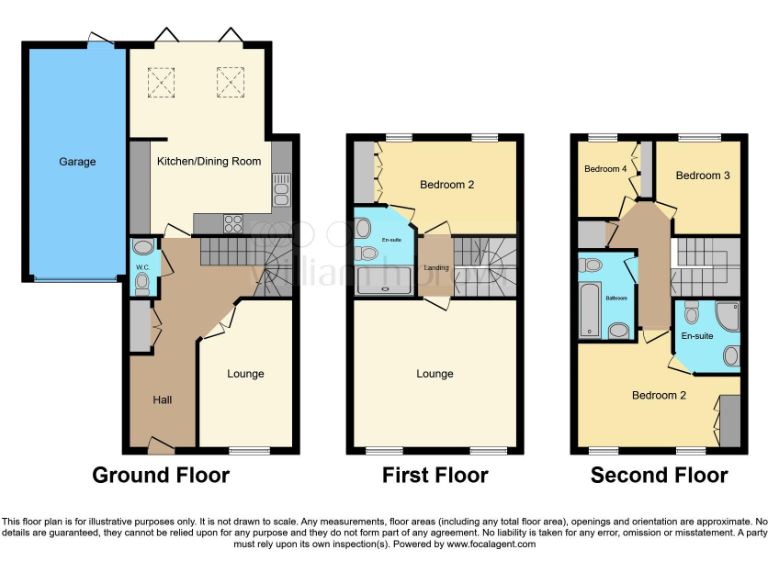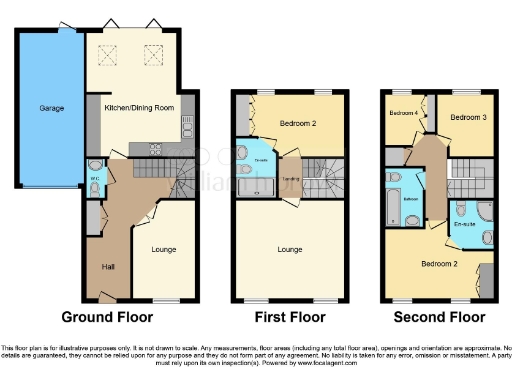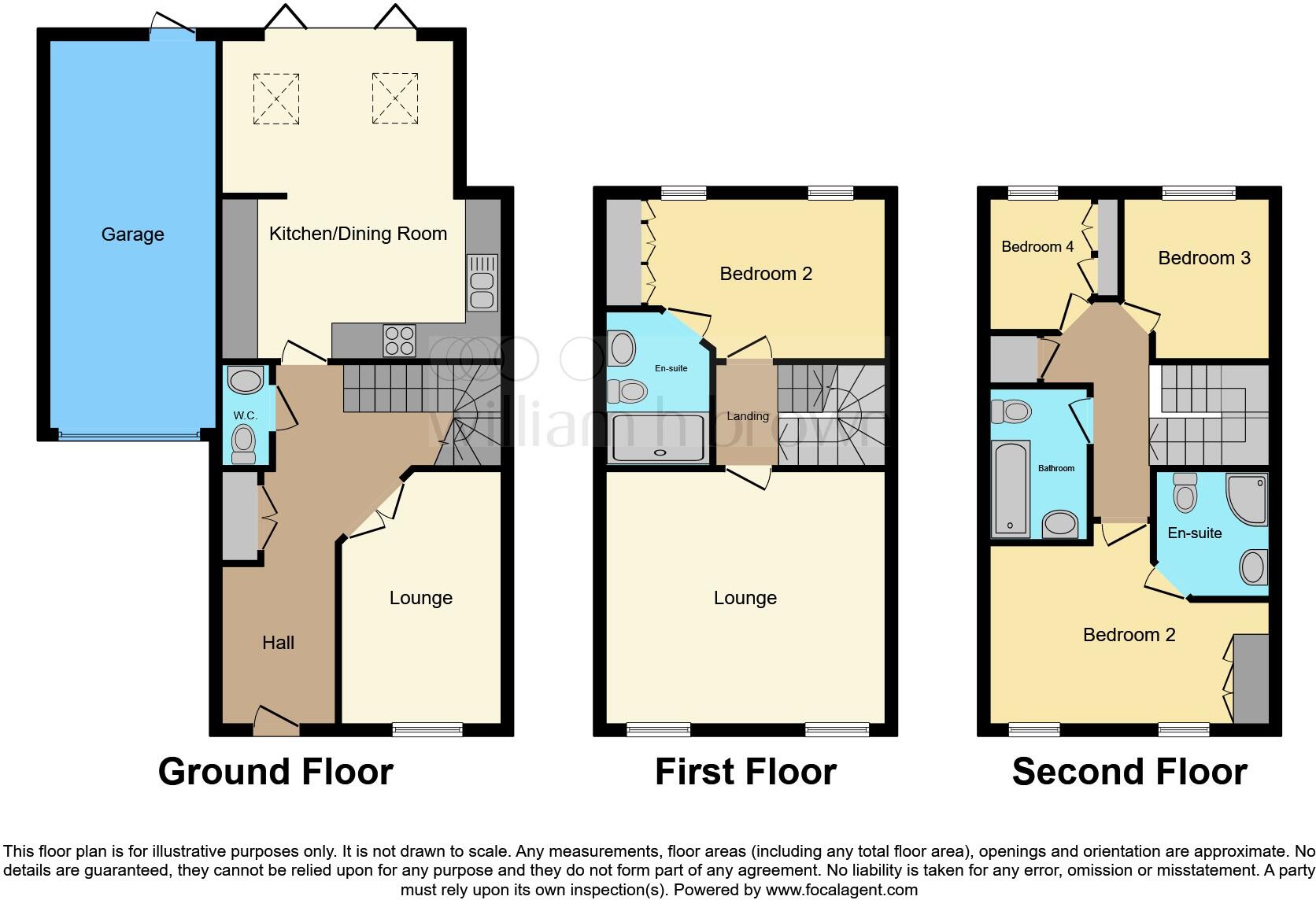Summary - 2 BRETTON CLOSE BRIERLEY BARNSLEY S72 9LP
4 bed 2 bath Semi-Detached
Well-presented 4-bed semi with large garden and garage — ideal for family life and commuting.
Guide price £250,000–£260,000
Four bedrooms, two ensuites plus family bathroom
About 960 sq ft across three storeys — compact for four beds
Large decked, private rear garden with mature planting
Driveway and single garage provide private parking
Built 2003–2006; mains gas boiler and radiators
Good broadband and excellent mobile signal
Area shows high deprivation; average local crime
Guide price £250,000–£260,000. This modern, well-presented four-bedroom semi-detached house spans about 960 sq ft across three storeys and offers flexible family living with two ensuite rooms plus a family bathroom. The ground-floor kitchen-diner with roof windows and bi-fold doors opens onto a larger-than-expected enclosed decked garden, and a driveway plus garage provide private parking.
Internally the home is in good decorative order, with contemporary fittings in the kitchen and multiple reception rooms that suit family life or home working. Built around 2003–2006, the property has mains gas central heating, double glazing (installation date unknown) and good broadband and mobile signal — useful for commuting or remote work.
Location strengths include nearby primary and secondary schools (including an Outstanding primary), local shops, and regular public transport links across South and West Yorkshire. Practical points to note: the overall internal floor area is compact for four bedrooms (c.960 sq ft), the surrounding area scores high on deprivation indices, and crime is average — buyers should weigh these factors against the price and size.
This freehold house will suit growing families seeking contemporary, low-maintenance living in a small-town setting, or purchasers looking for a ready-to-move-into home with potential to reconfigure or update to personal taste. A buyer survey is recommended to verify services and finishes.
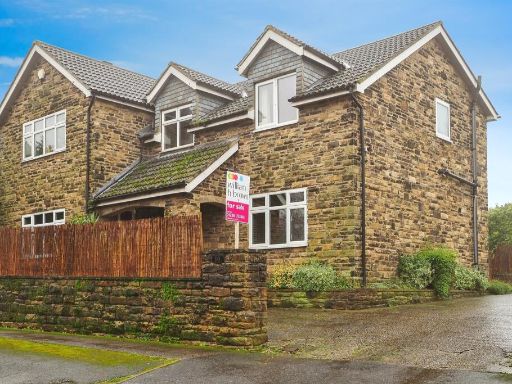 4 bedroom detached house for sale in Common Road, Brierley, Barnsley, S72 — £400,000 • 4 bed • 2 bath • 1927 ft²
4 bedroom detached house for sale in Common Road, Brierley, Barnsley, S72 — £400,000 • 4 bed • 2 bath • 1927 ft²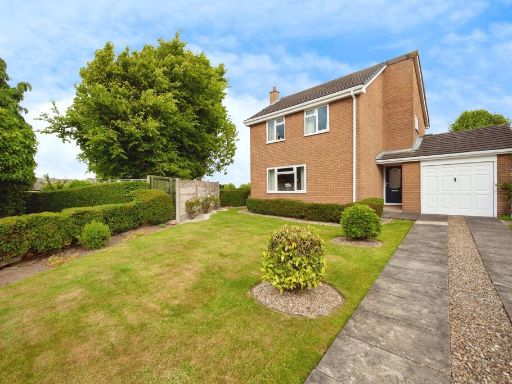 4 bedroom detached house for sale in Haldane Close, Brierley, Barnsley, S72 — £300,000 • 4 bed • 2 bath • 853 ft²
4 bedroom detached house for sale in Haldane Close, Brierley, Barnsley, S72 — £300,000 • 4 bed • 2 bath • 853 ft²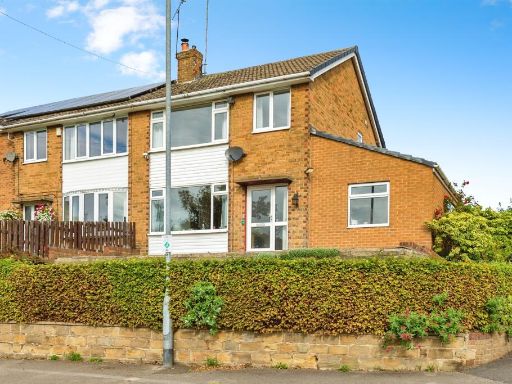 3 bedroom semi-detached house for sale in Ash Leigh, Brierley, Barnsley, S72 — £210,000 • 3 bed • 1 bath • 808 ft²
3 bedroom semi-detached house for sale in Ash Leigh, Brierley, Barnsley, S72 — £210,000 • 3 bed • 1 bath • 808 ft²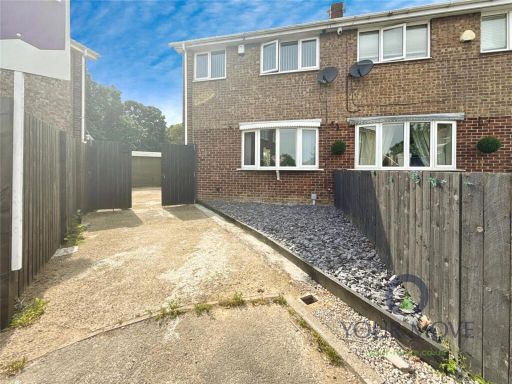 3 bedroom semi-detached house for sale in Holgate View, Brierley, Barnsley, South Yorkshire, S72 — £210,000 • 3 bed • 1 bath
3 bedroom semi-detached house for sale in Holgate View, Brierley, Barnsley, South Yorkshire, S72 — £210,000 • 3 bed • 1 bath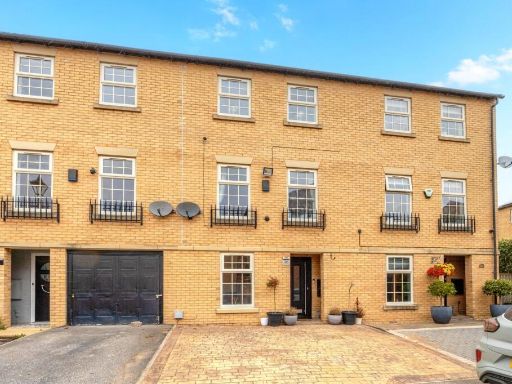 4 bedroom town house for sale in Monument Drive, Brierley, Barnsley, S72 — £210,000 • 4 bed • 3 bath • 1281 ft²
4 bedroom town house for sale in Monument Drive, Brierley, Barnsley, S72 — £210,000 • 4 bed • 3 bath • 1281 ft²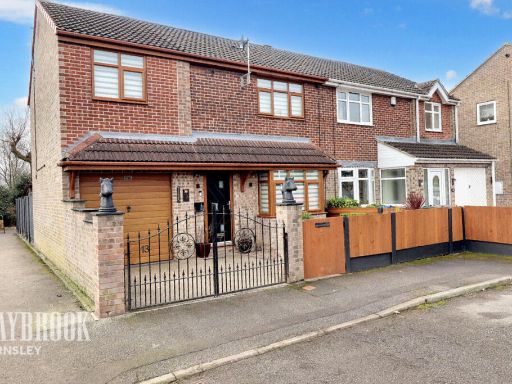 4 bedroom semi-detached house for sale in Holgate View, Brierley, S72 — £230,000 • 4 bed • 1 bath • 1046 ft²
4 bedroom semi-detached house for sale in Holgate View, Brierley, S72 — £230,000 • 4 bed • 1 bath • 1046 ft²