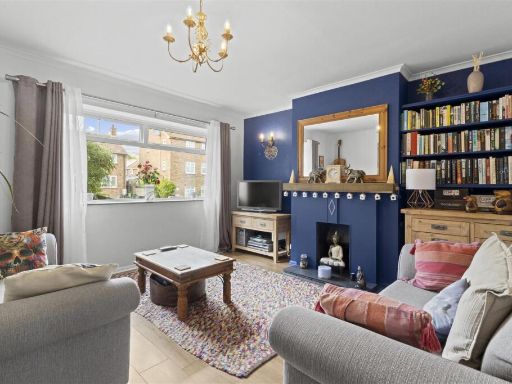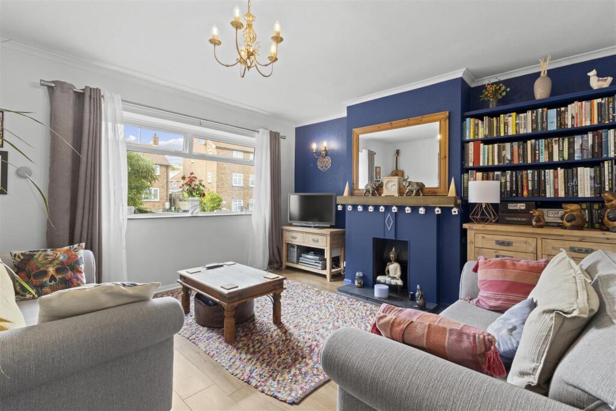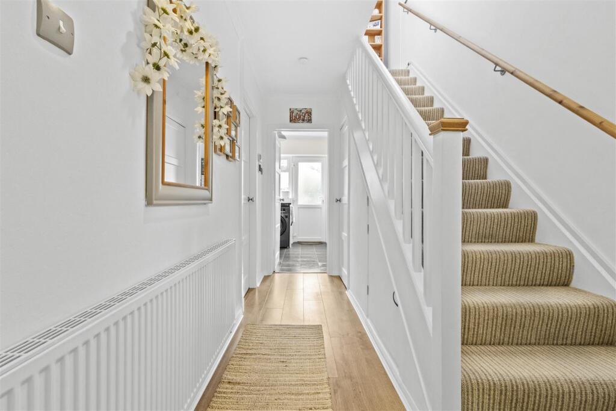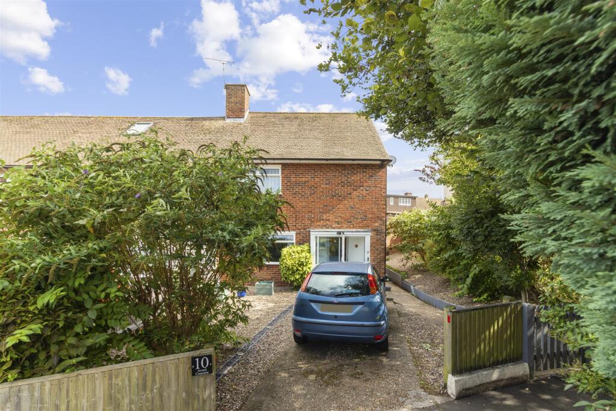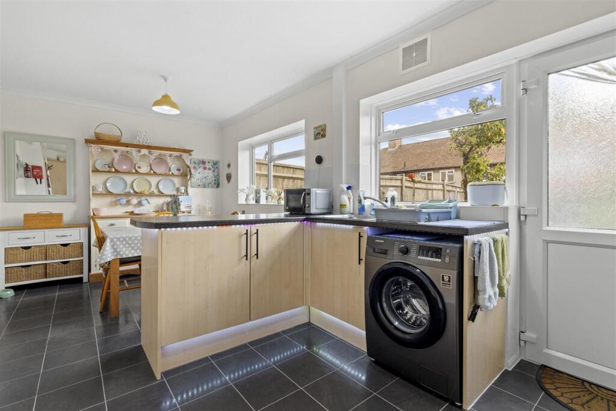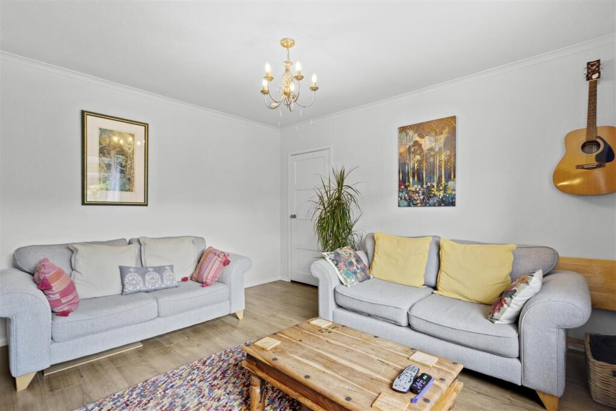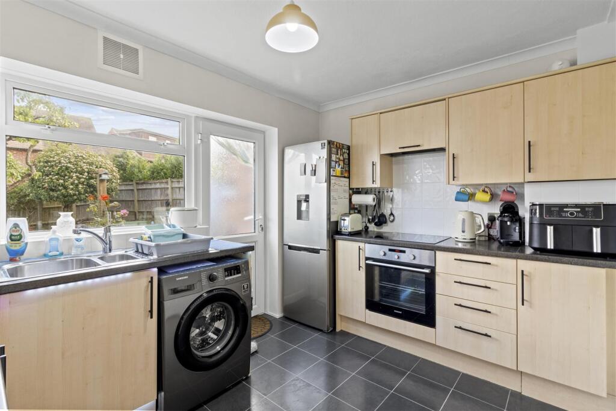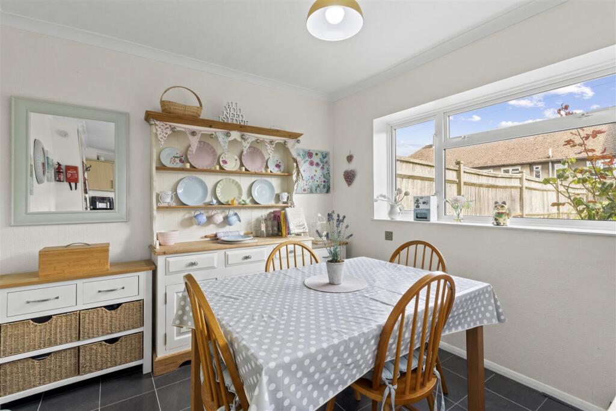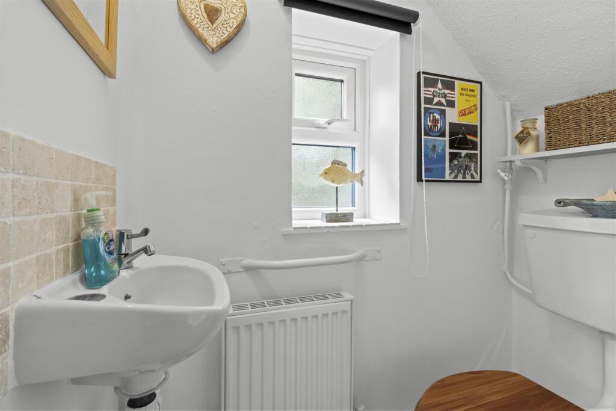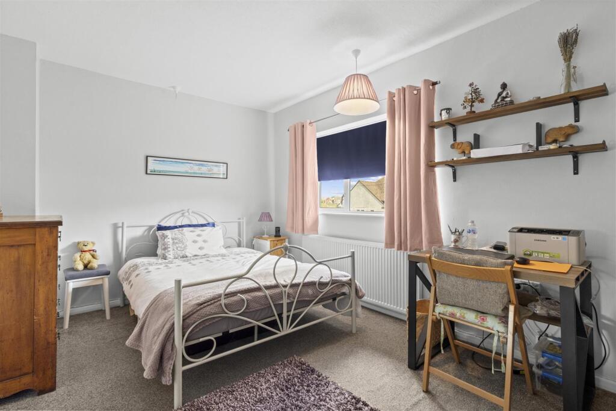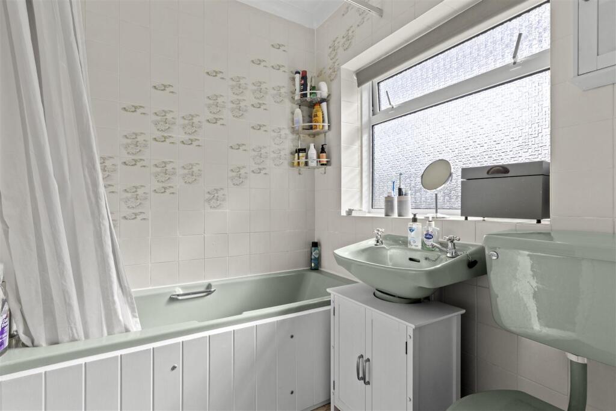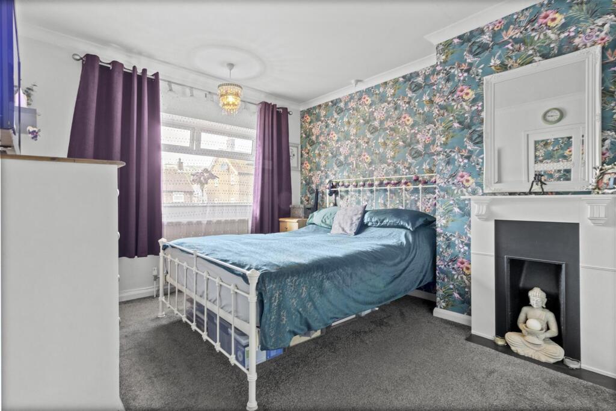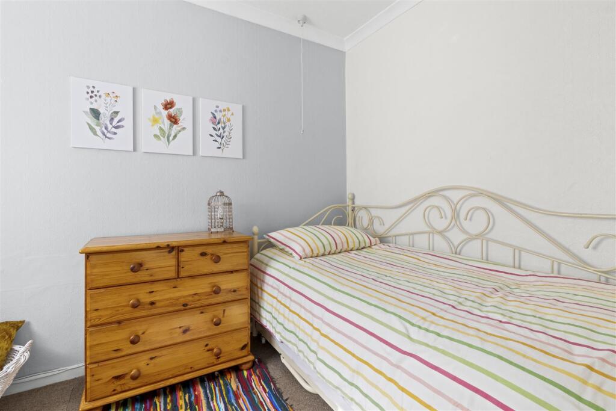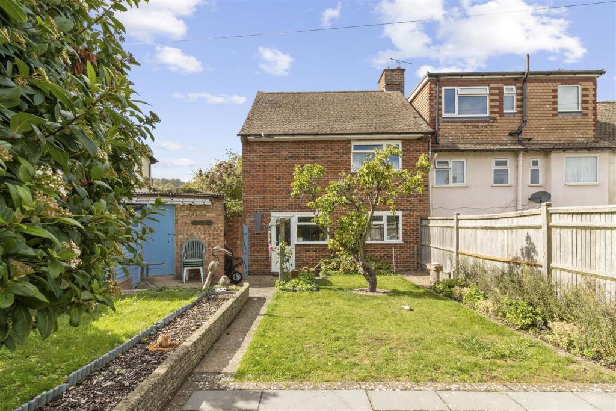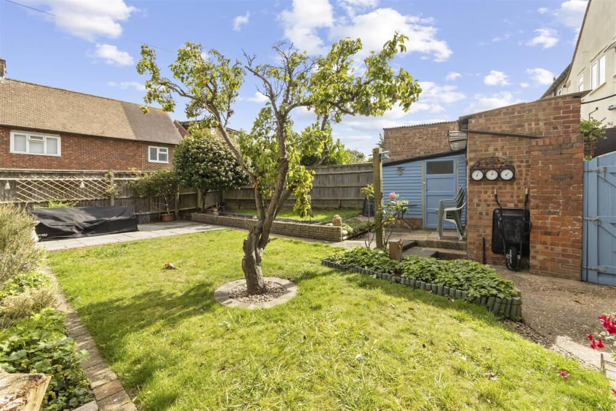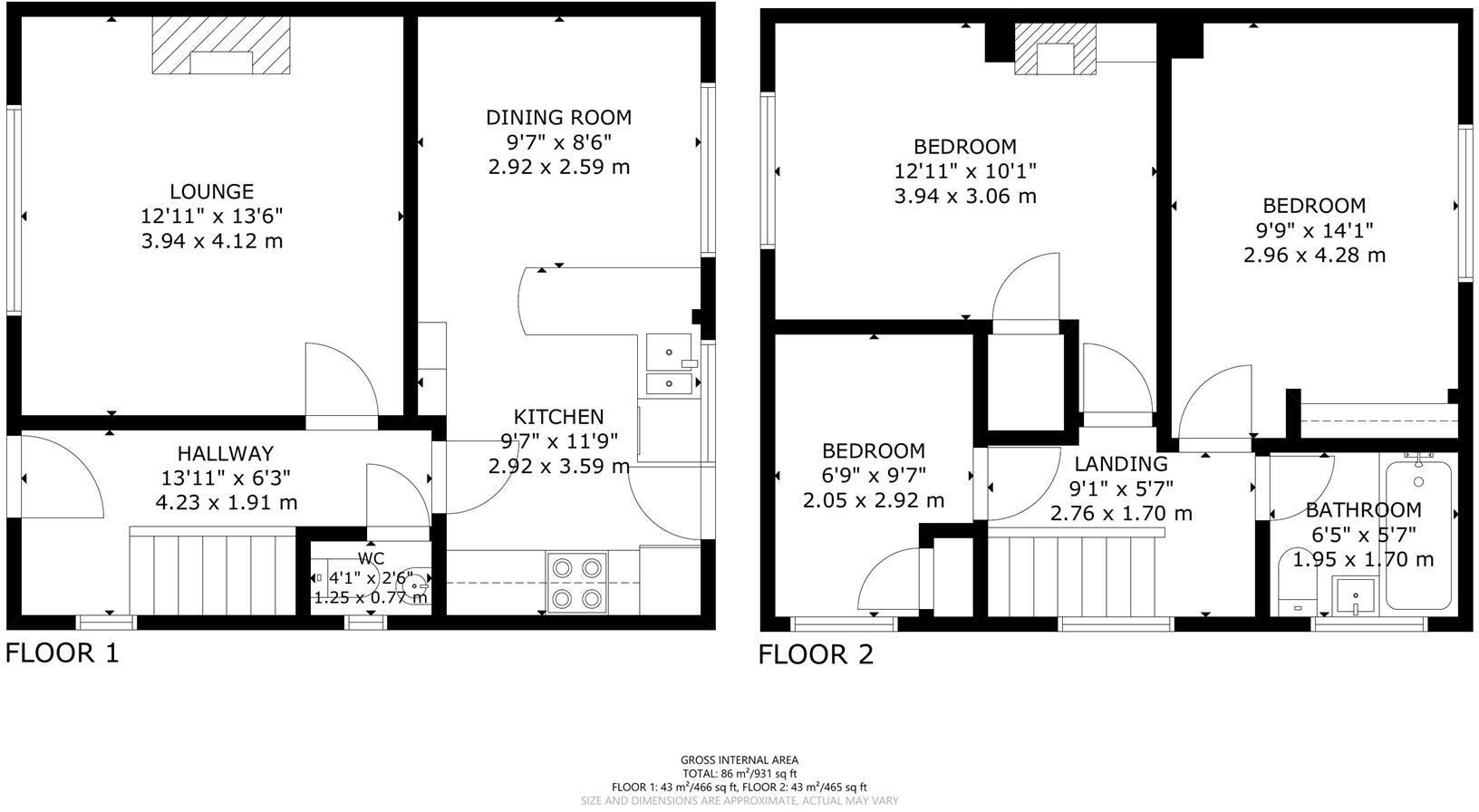3 bedrooms, one family bathroom plus ground-floor WC
Larger-than-average front, side and long rear garden
Driveway off-street parking to the front
Freehold; built 1967–1975 with filled cavity walls
Double glazed windows installed after 2002; EPC C
Main heating: electric storage heaters — higher running costs possible
Total area about 931 sq ft; average-sized living space
Council Tax Band B (relatively cheap)
This three-bedroom end-of-terrace sits on a larger-than-average plot in Old Town, Eastbourne, offering roomy gardens front, side and rear and off-street driveway parking. The layout includes a porch, entrance hall with understairs storage, living room, kitchen/diner, ground-floor WC and a family bathroom upstairs — a practical family layout with scope to personalise and upgrade.
Constructed in the late 1960s–1970s with filled cavity walls and double glazing (installed post-2002), the house has electric storage heating and runs on mains electricity. The property has an EPC rating of C and benefits from fast broadband and excellent mobile signal, making it suitable for home working. Local shops, bus links and several primary and secondary schools are within walking distance.
Key appeals are the garden size and parking — rare for similar terraces — plus straightforward accommodation that will suit growing families or buyers seeking renovation/extension potential (subject to planning). Buyers should note the property relies on electric storage heaters, which can be more expensive to run than gas, and there is a single family bathroom. Overall, the home presents solid value for a buyer prepared to modernise and personalise.




























