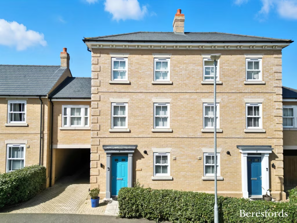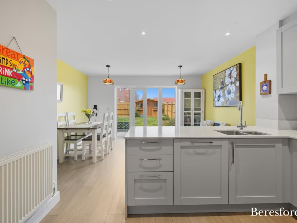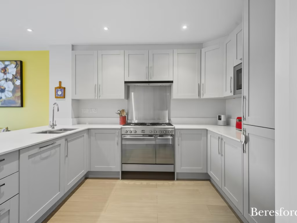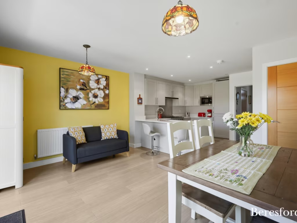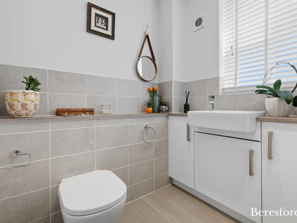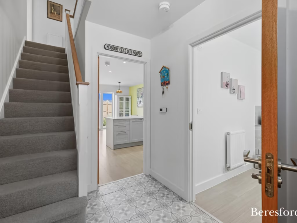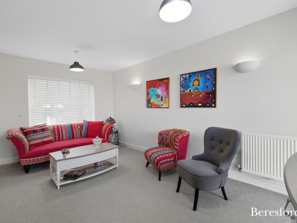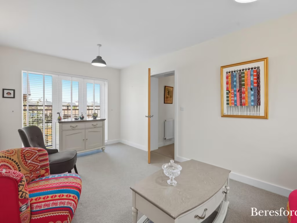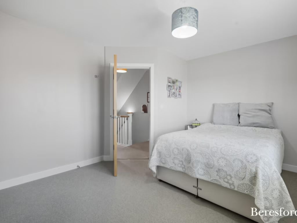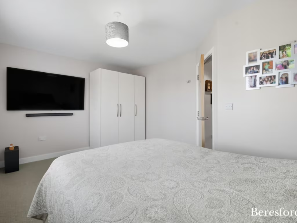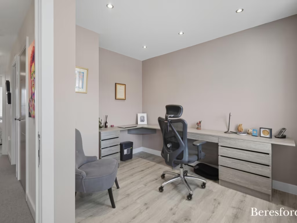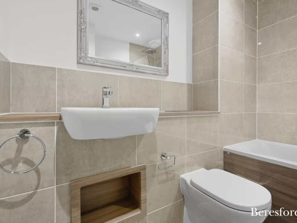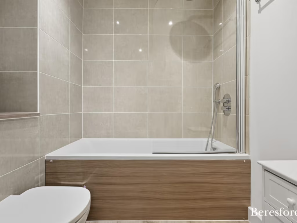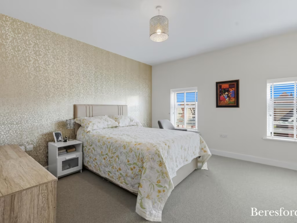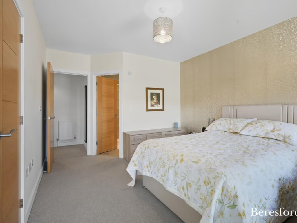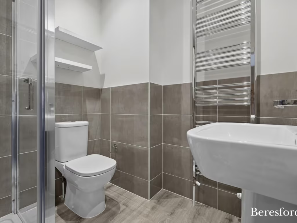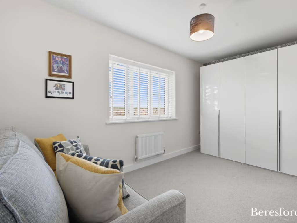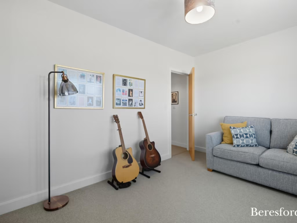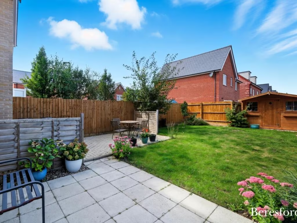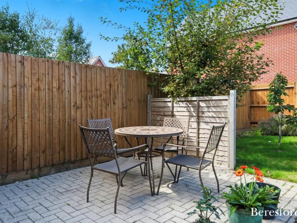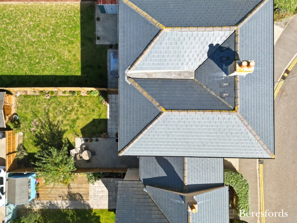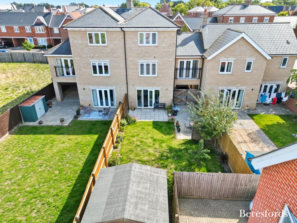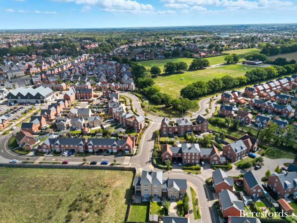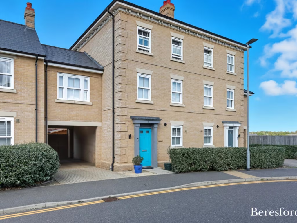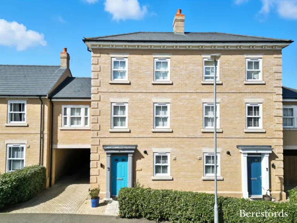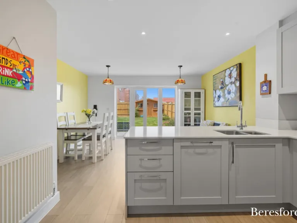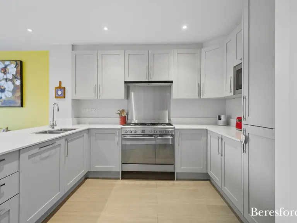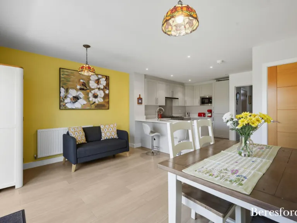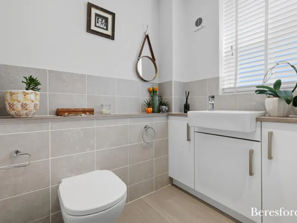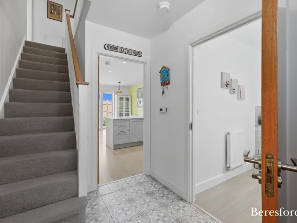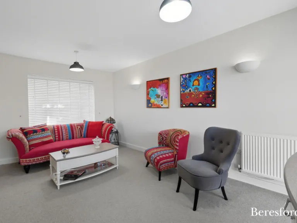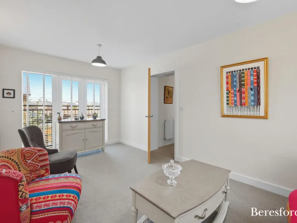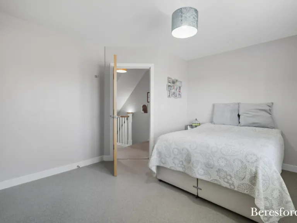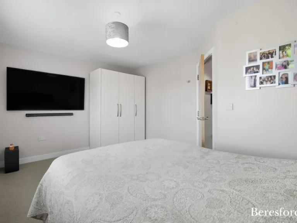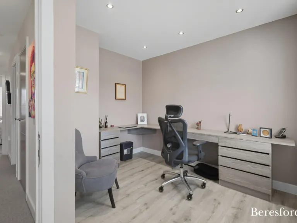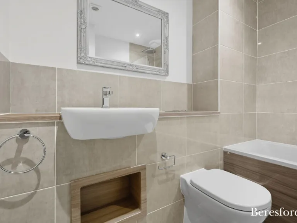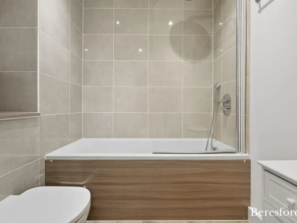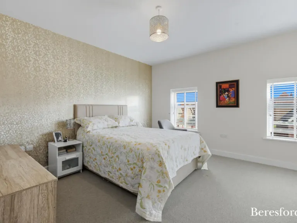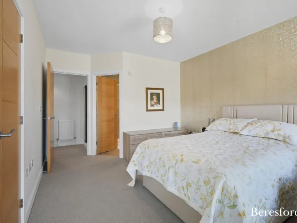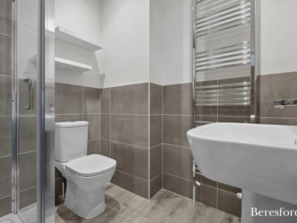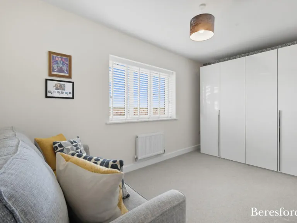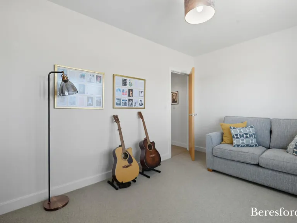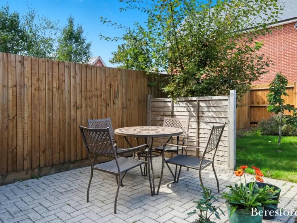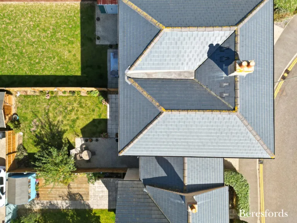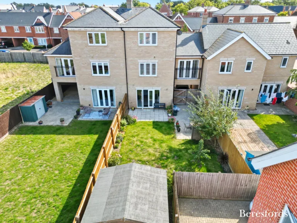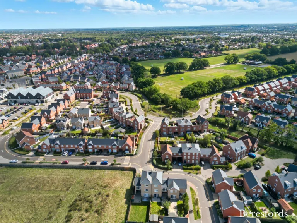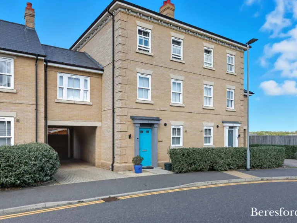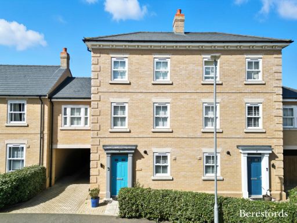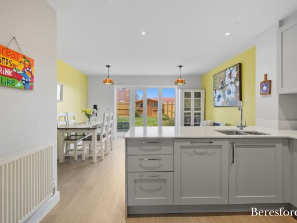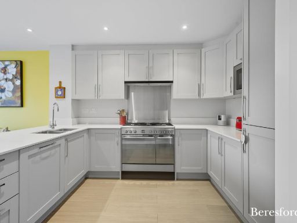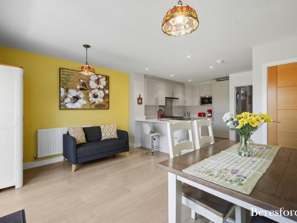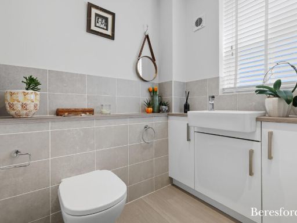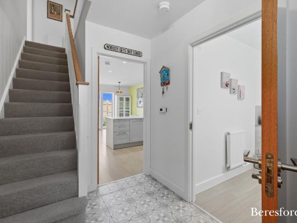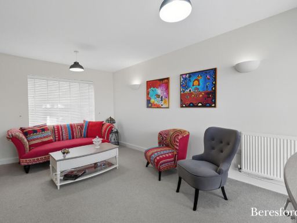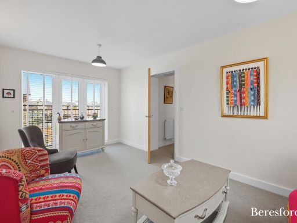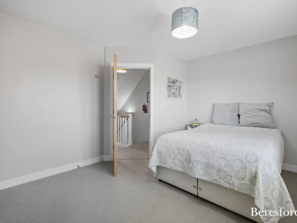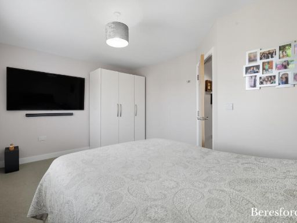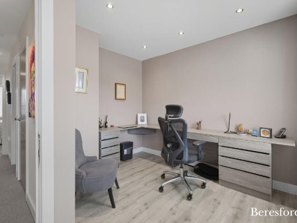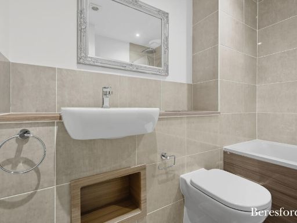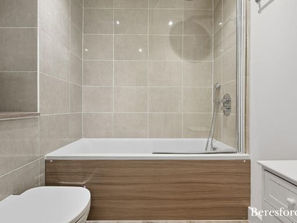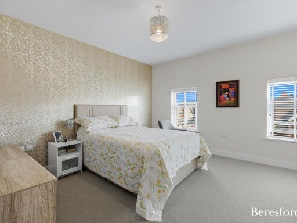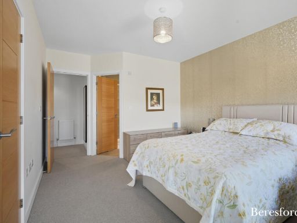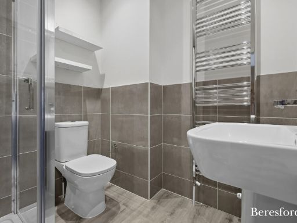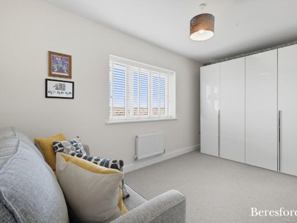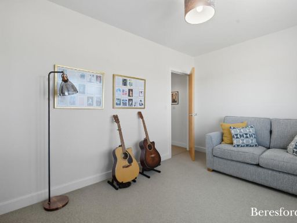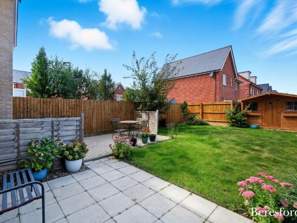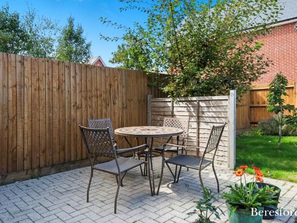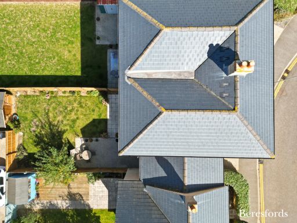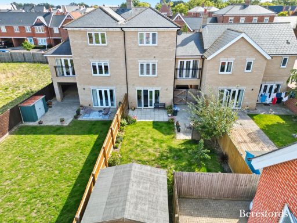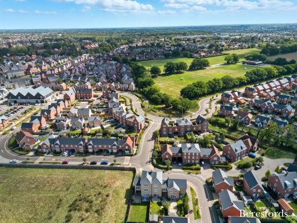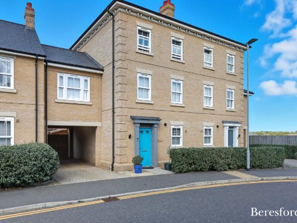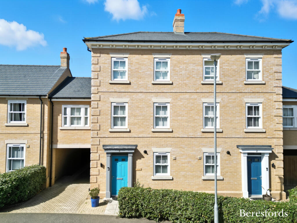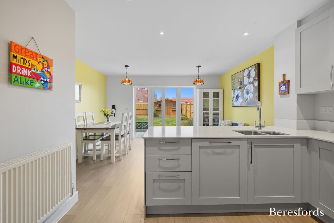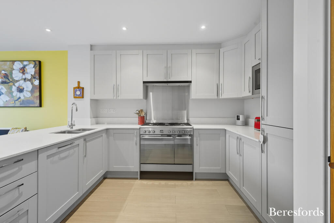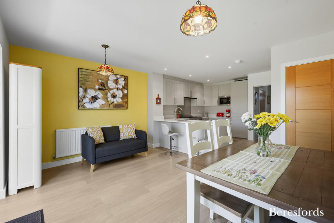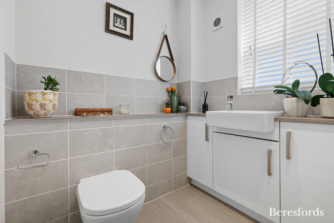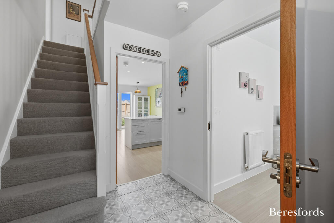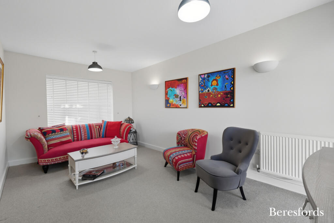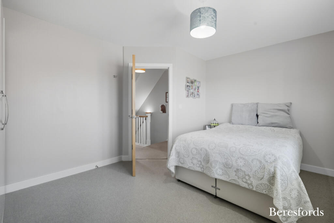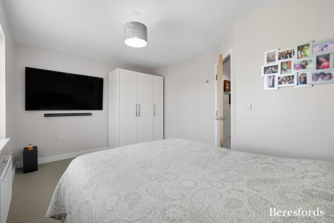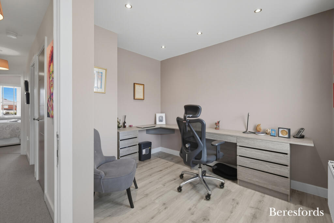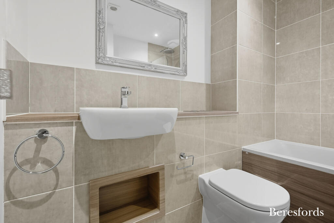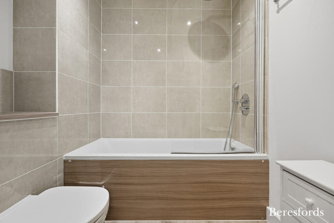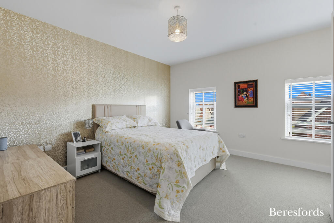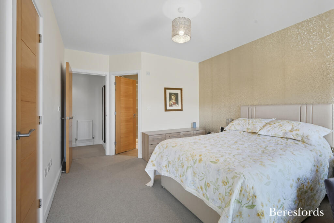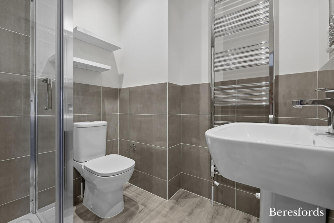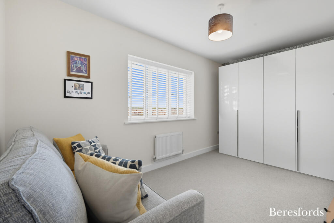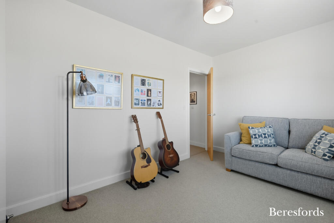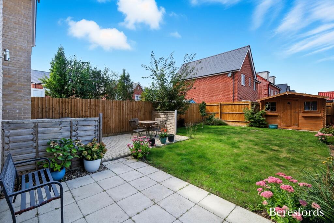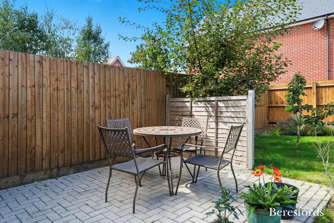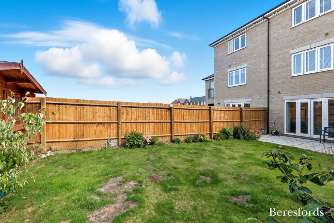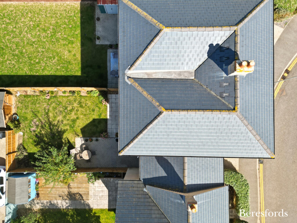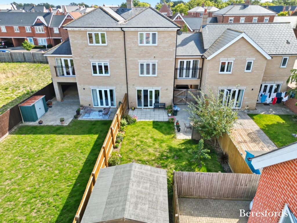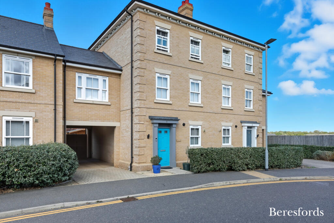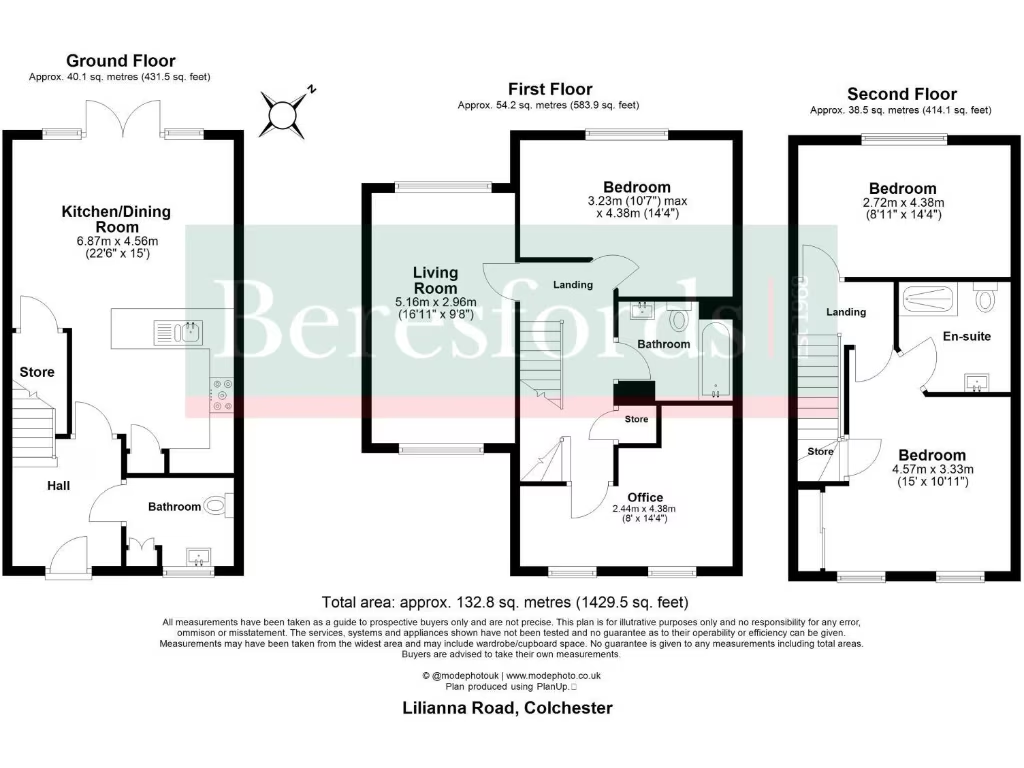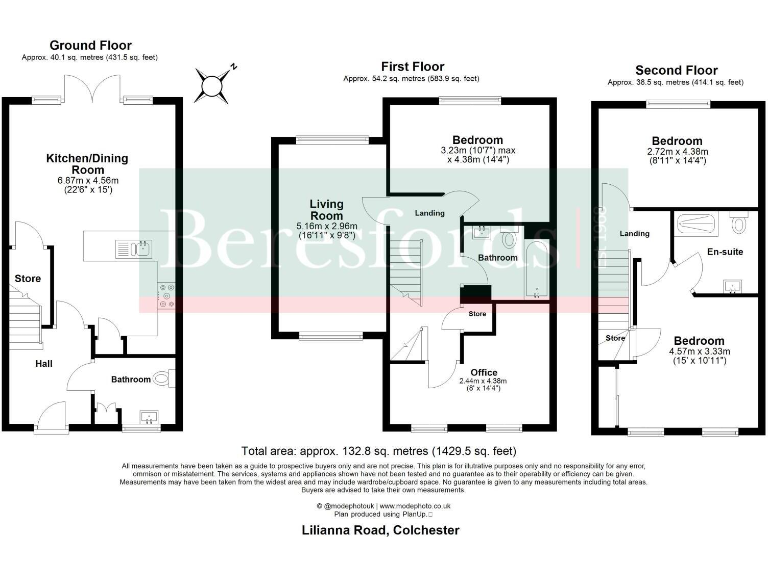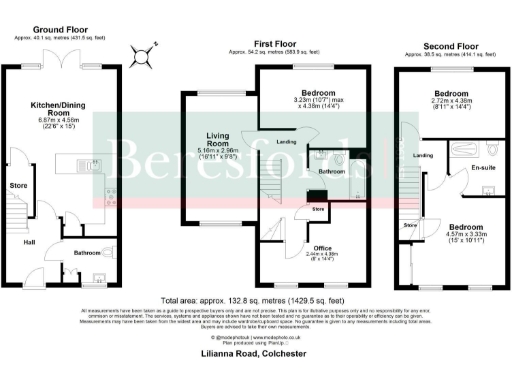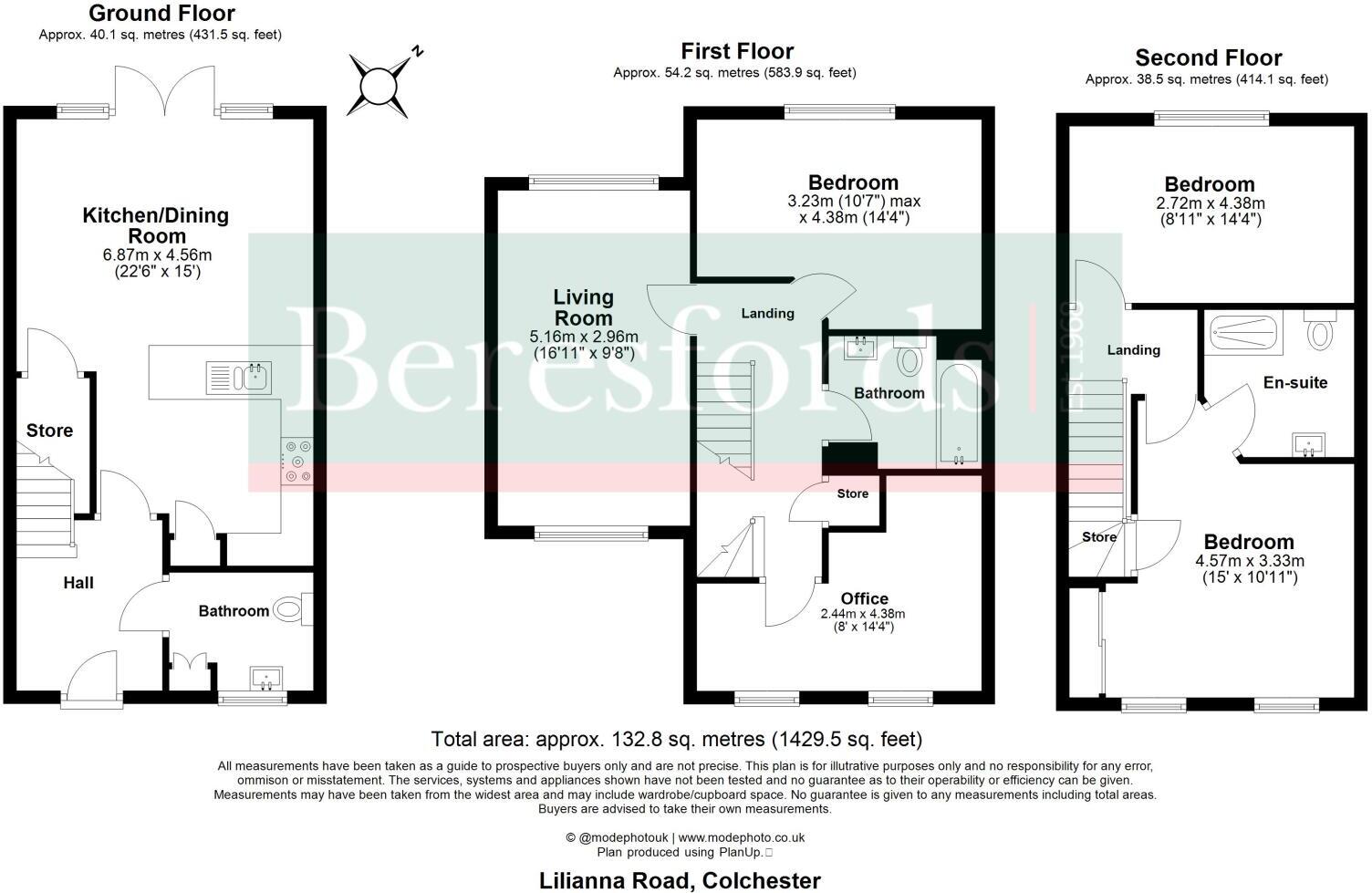Summary - Lilianna Road, Colchester, CO4 CO4 6DN
4 bed 2 bath Terraced
Newly renovated four-bedroom townhouse with open-plan kitchen, off-street parking and excellent transport links..
Bright open-plan kitchen/diner with garden access
Large principal bedroom with en-suite bathroom
Dual-aspect living room on first floor
Four bedrooms plus a study/office space
Off-street parking and low-maintenance rear garden
Newly renovated and move-in ready condition
Three-storey layout — multiple flights of stairs
Council tax above average; local crime level average
Set across three floors in the sought-after Chesterwell development, this newly renovated four-bedroom townhouse offers a bright, family-focused layout and move-in ready condition. The heart of the home is a generous open-plan kitchen/dining room with patio doors to a low-maintenance rear garden — an easy space for everyday family life and informal entertaining. The property totals approximately 1,429 sq ft (132.8 sq m) and is offered freehold.
The first-floor dual-aspect living room provides a private sitting area, while the second floor hosts a large principal bedroom with en-suite and a further bedroom. Room sizes are generally average to large, notably the kitchen/diner and principal bedroom, and there is a useful room suitable for an office or study. Off-street parking and a modest front forecourt add practical kerb appeal.
Location is a clear strength: well-regarded primary and secondary schools nearby, easy access to the A12, North Station and Colchester city centre, plus local amenities within walking distance. Broadband speeds and mobile signal are reported strong, supporting remote working and family connectivity.
Practical points to note: the house is a three-storey mid-terrace, so the layout involves multiple flights of stairs and may not suit those with limited mobility. Council tax sits above the local average and recorded local crime levels are average. There are no flood risks reported. Overall, this is a modern, well-presented family home in a convenient North Colchester location.
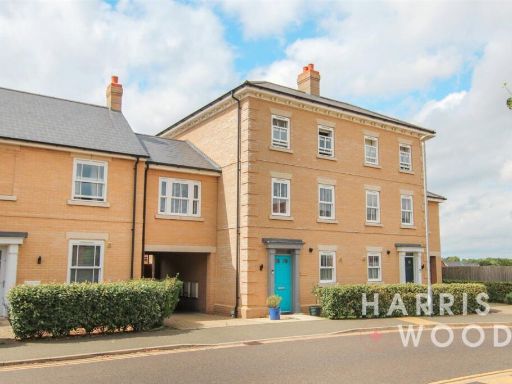 4 bedroom terraced house for sale in Lilianna Road, Chesterwell, Colchester, CO4 — £425,000 • 4 bed • 2 bath • 1215 ft²
4 bedroom terraced house for sale in Lilianna Road, Chesterwell, Colchester, CO4 — £425,000 • 4 bed • 2 bath • 1215 ft²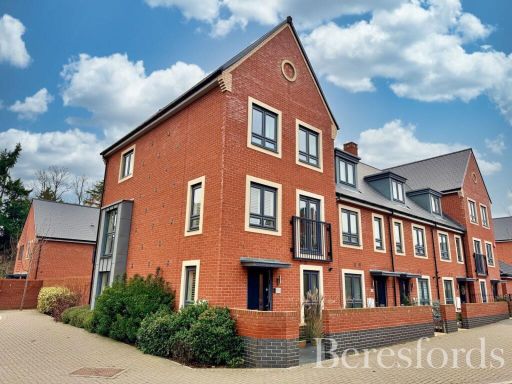 4 bedroom end of terrace house for sale in Whitmore Drive, Colchester, CO4 — £380,000 • 4 bed • 3 bath • 4941 ft²
4 bedroom end of terrace house for sale in Whitmore Drive, Colchester, CO4 — £380,000 • 4 bed • 3 bath • 4941 ft²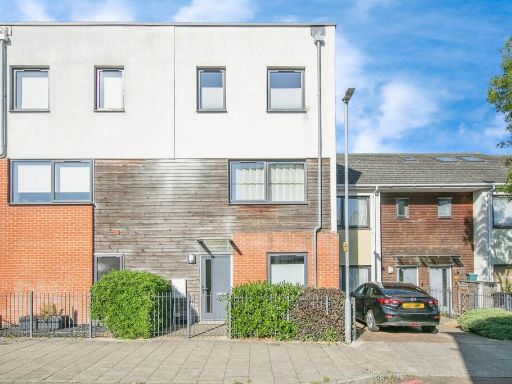 4 bedroom terraced house for sale in Cowper Crescent, Colchester, CO4 — £400,000 • 4 bed • 2 bath • 1375 ft²
4 bedroom terraced house for sale in Cowper Crescent, Colchester, CO4 — £400,000 • 4 bed • 2 bath • 1375 ft² 4 bedroom town house for sale in Cordelia Drive, Colchester, CO4 — £400,000 • 4 bed • 2 bath • 1028 ft²
4 bedroom town house for sale in Cordelia Drive, Colchester, CO4 — £400,000 • 4 bed • 2 bath • 1028 ft²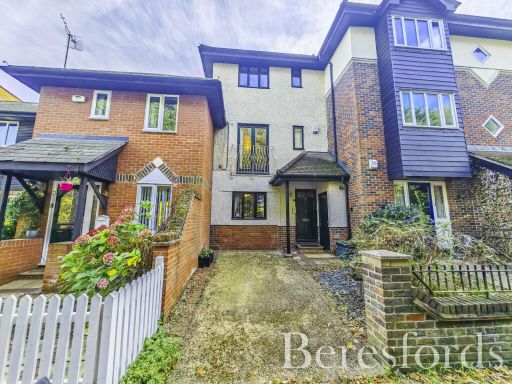 4 bedroom terraced house for sale in Nicholsons Grove, Colchester, CO1 — £300,000 • 4 bed • 2 bath • 1120 ft²
4 bedroom terraced house for sale in Nicholsons Grove, Colchester, CO1 — £300,000 • 4 bed • 2 bath • 1120 ft²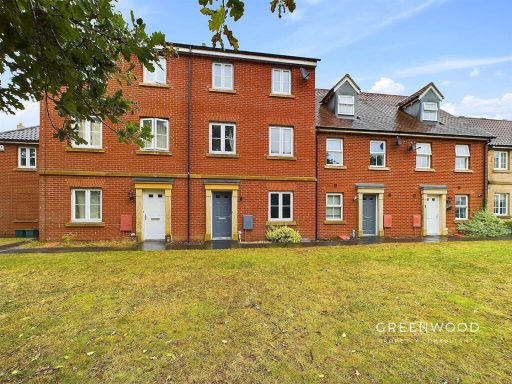 4 bedroom town house for sale in Cater Walk, Colchester, Essex, CO4 — £375,000 • 4 bed • 3 bath • 1301 ft²
4 bedroom town house for sale in Cater Walk, Colchester, Essex, CO4 — £375,000 • 4 bed • 3 bath • 1301 ft²