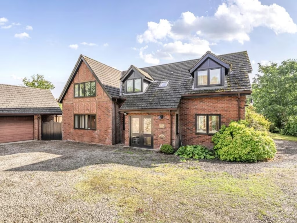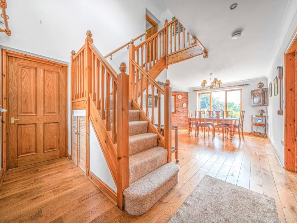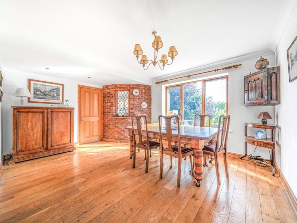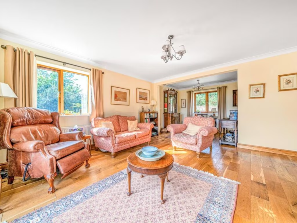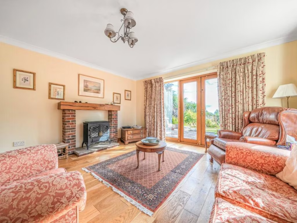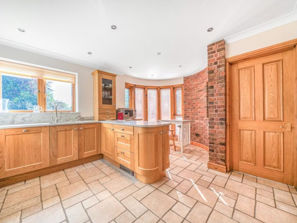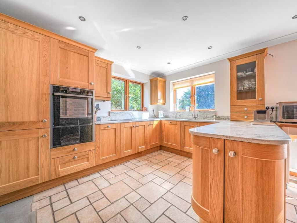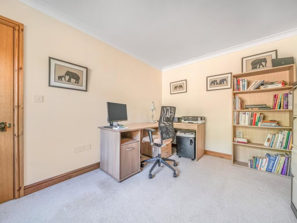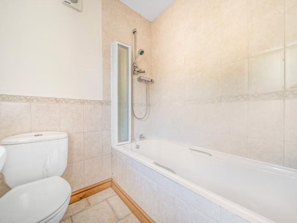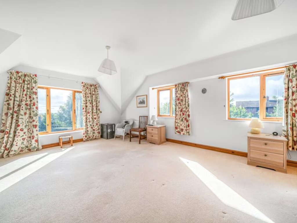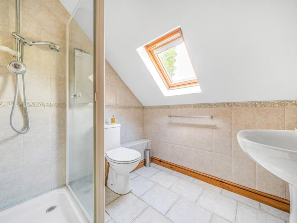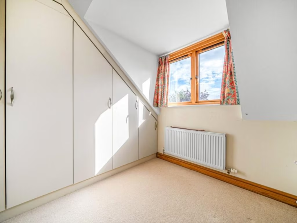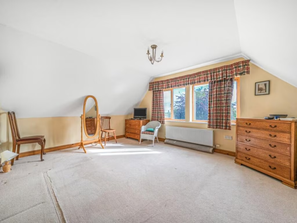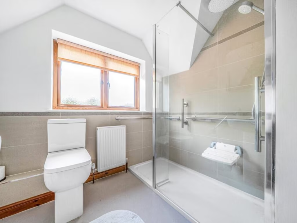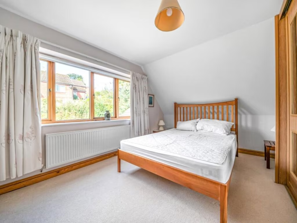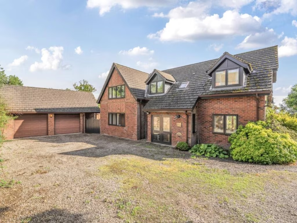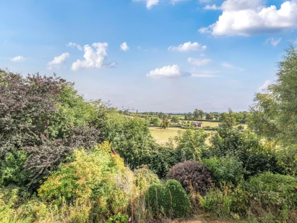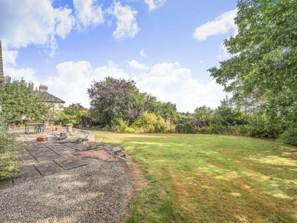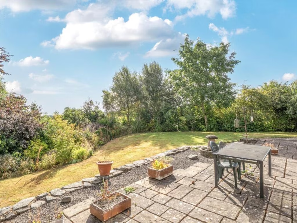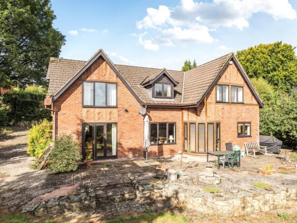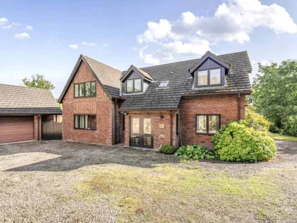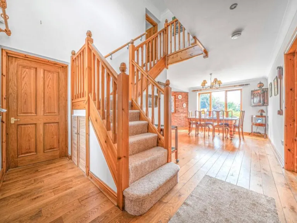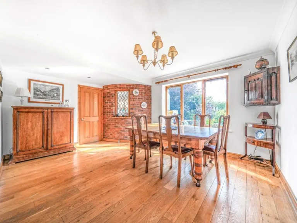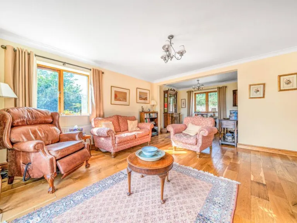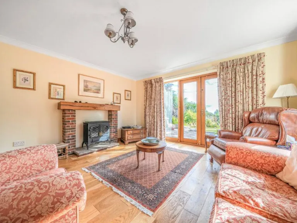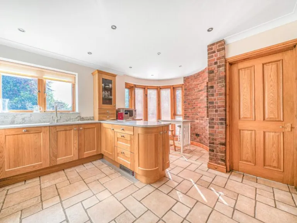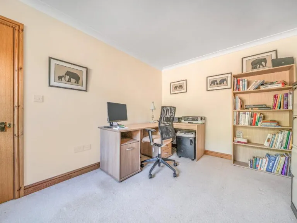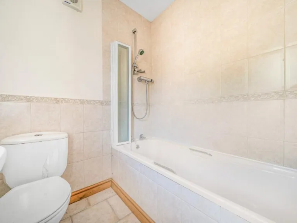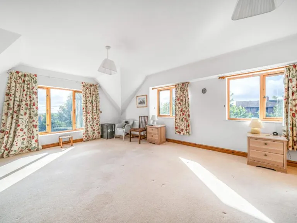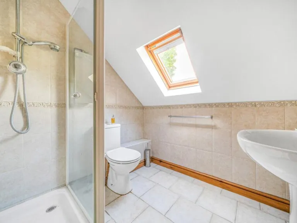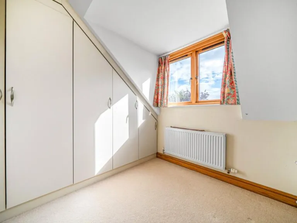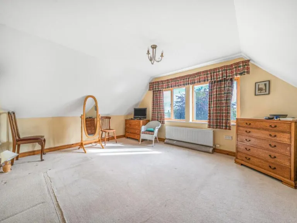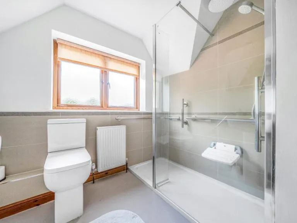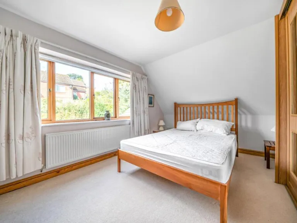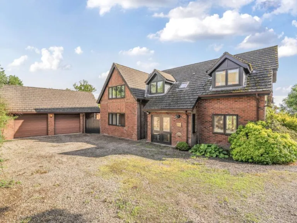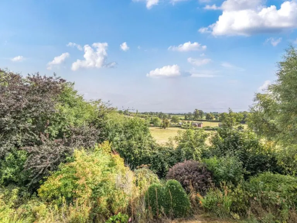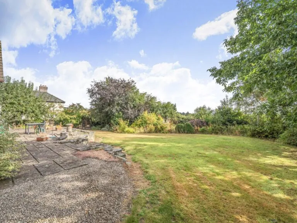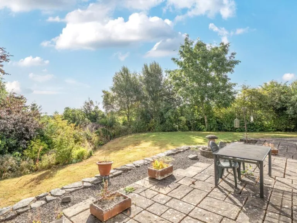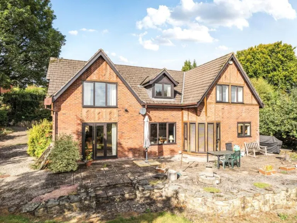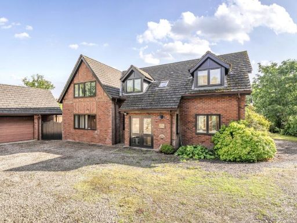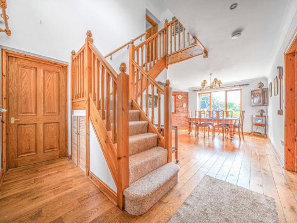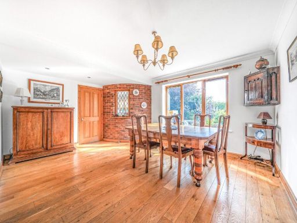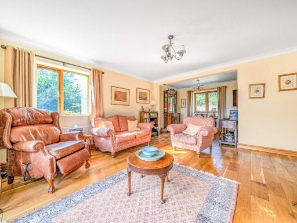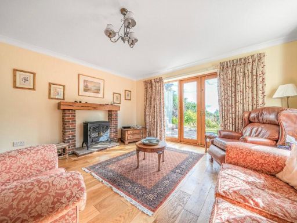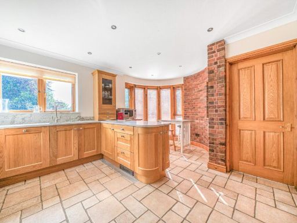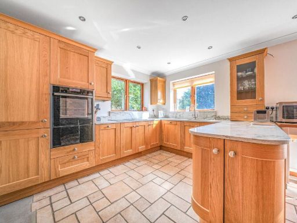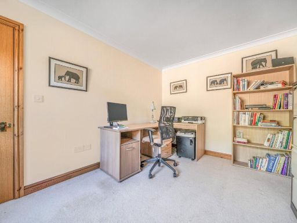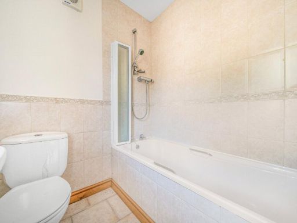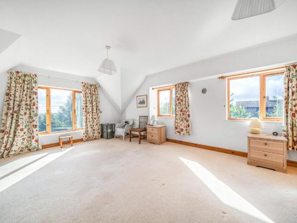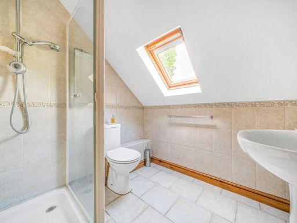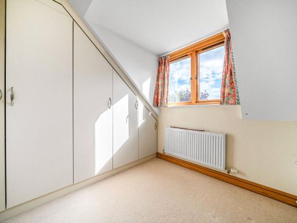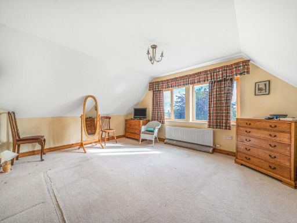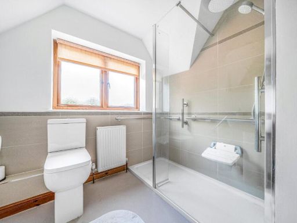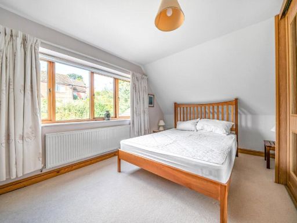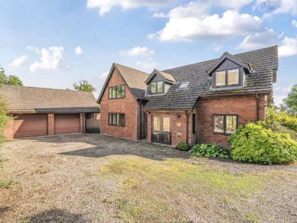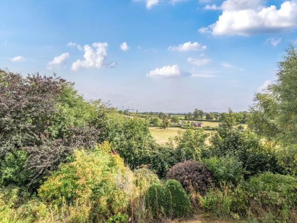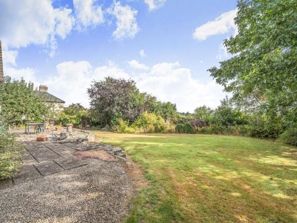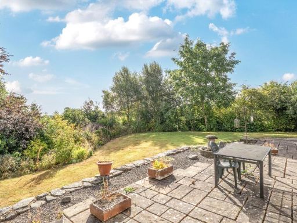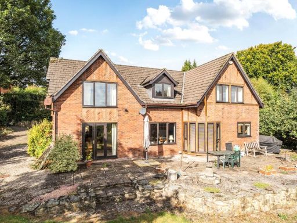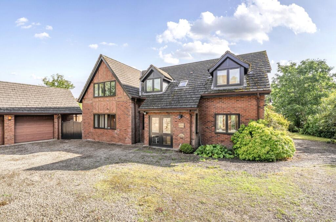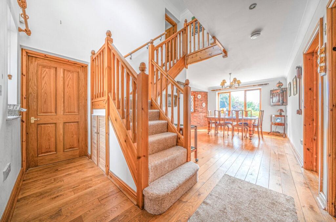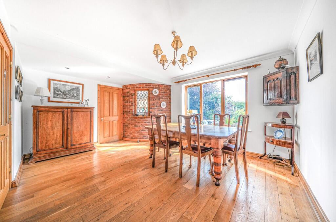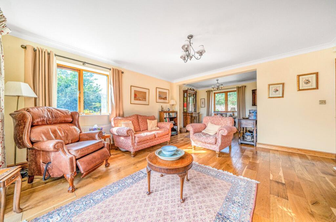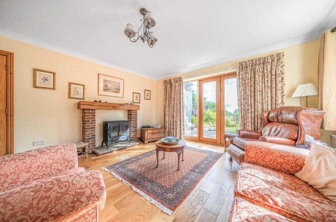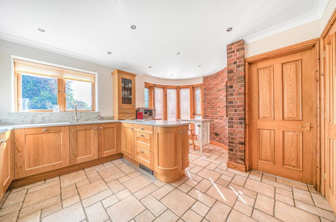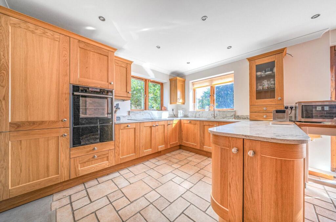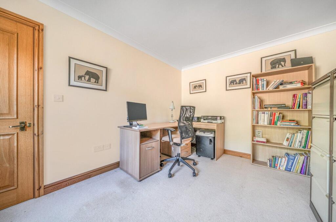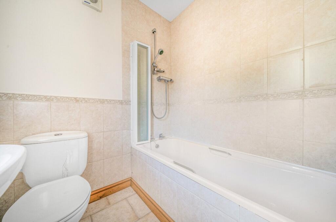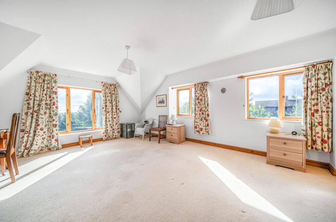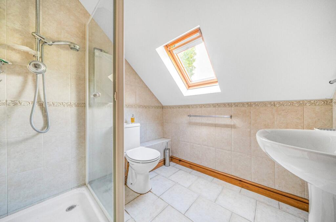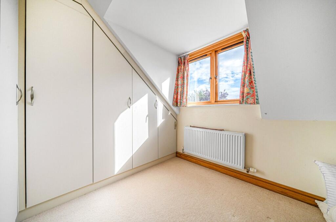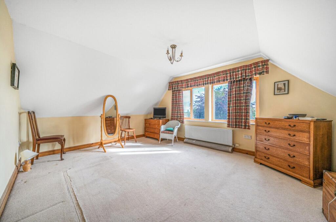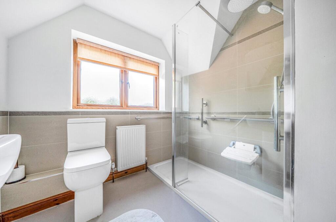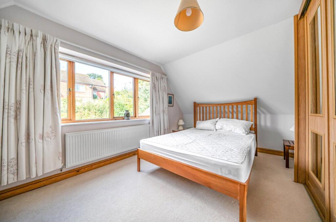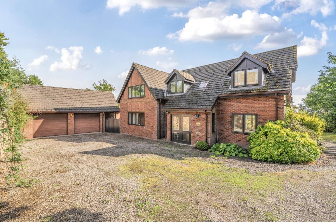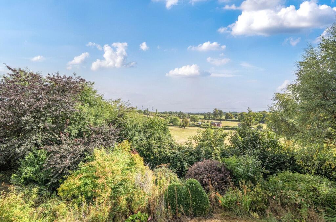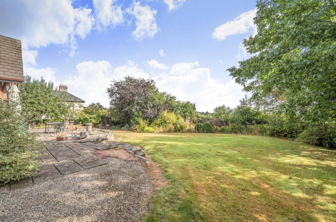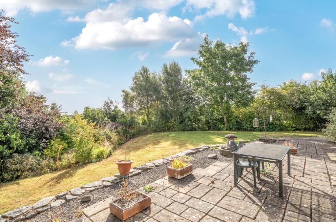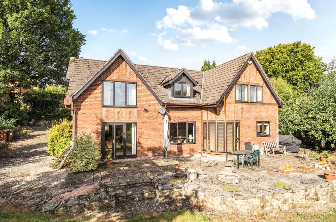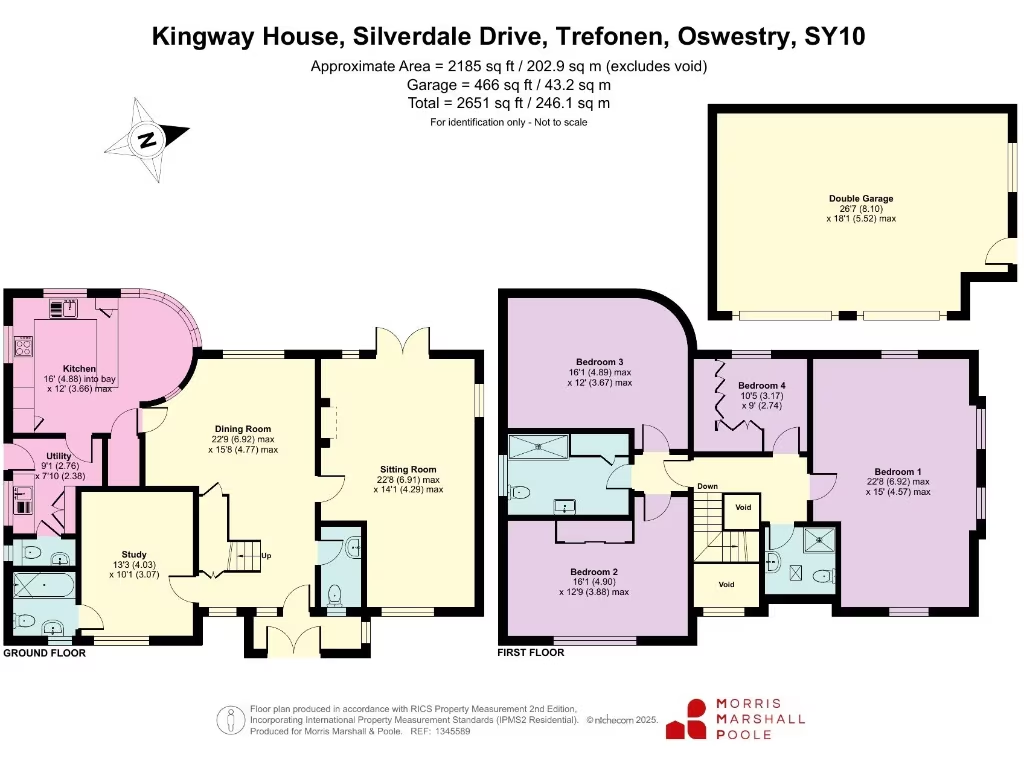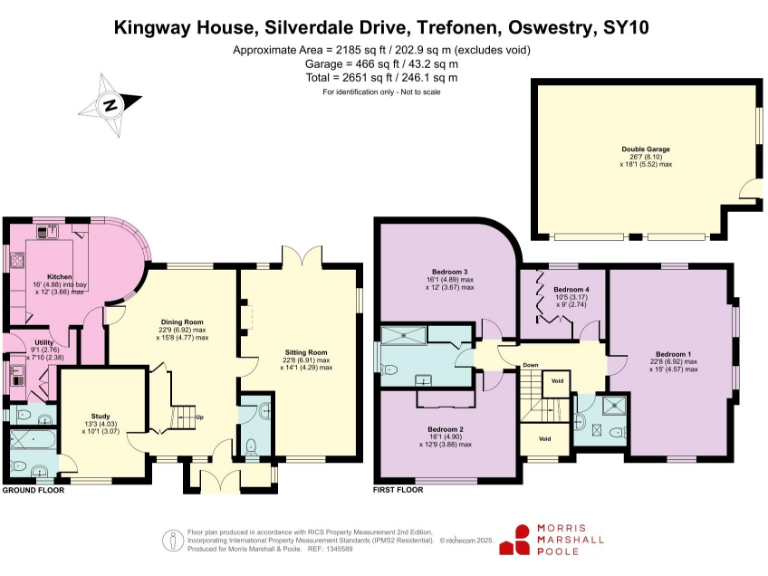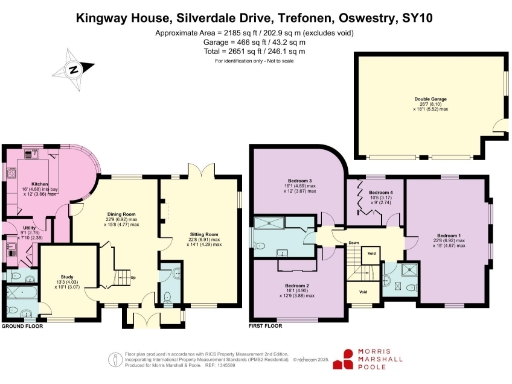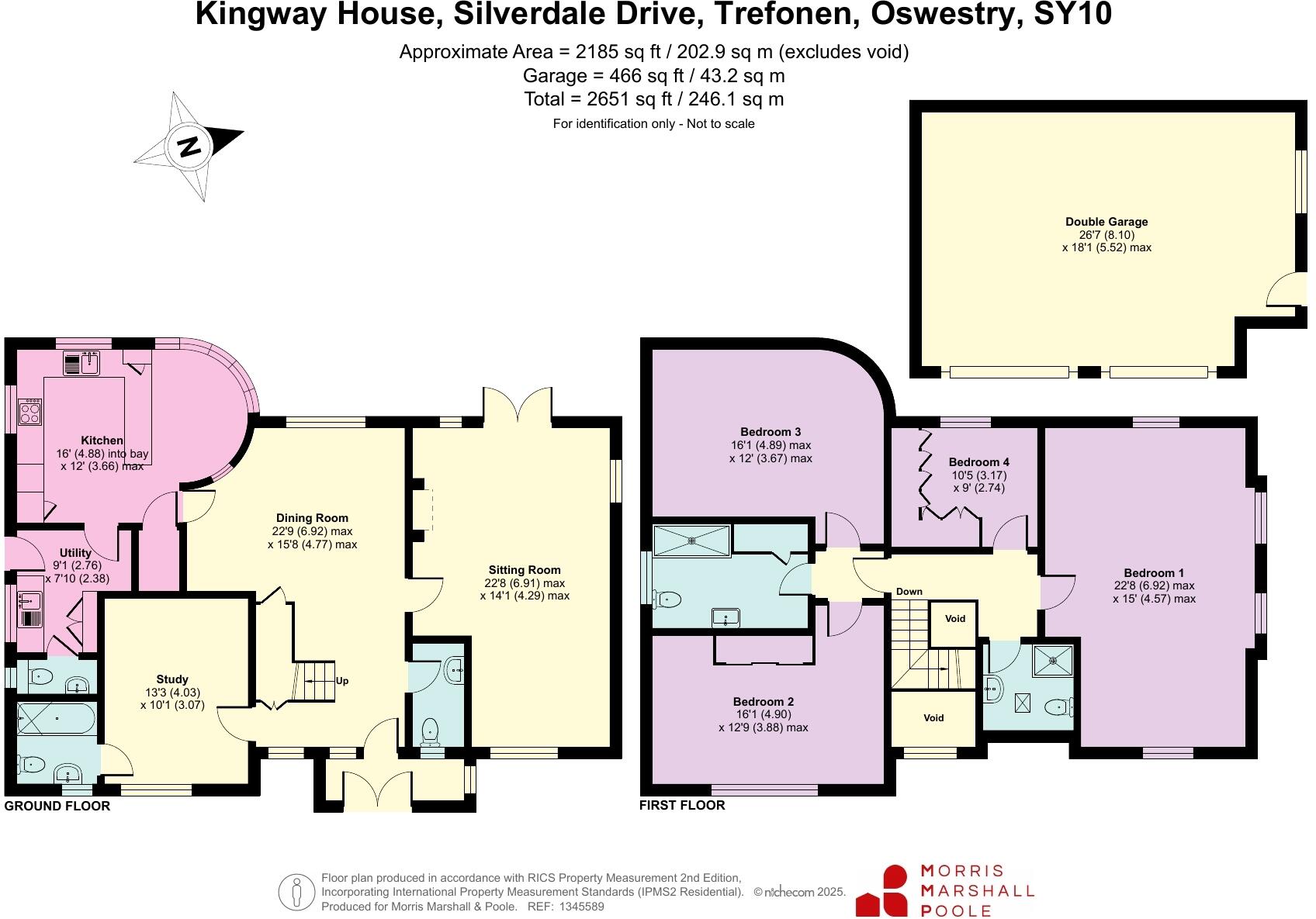Summary -
Kingsway House,Silverdale Drive,Trefonen,OSWESTRY,SY10 9DW
SY10 9DW
4 bed 2 bath Detached
Private plot with countryside views and flexible family accommodation.
Individually designed detached house on a very large private plot
Approximately 2,185 sq ft internal space plus detached double garage
Flexible ground-floor bedroom/study with ensuite ideal for guests
Kitchen with oak units, granite worktops and integrated Neff appliances
Oil-fired central heating — fuel and servicing costs apply
EPC rating C (70); full modernisation potential for future energy upgrades
Above-average council tax banding
Chain-free sale; small AML check charge applies
An individually designed detached home occupying a private plot at the edge of Trefonen village, Kingsway House offers generous family living across two floors. The ground floor has flexible accommodation including a reception hall/dining area, sitting room with patio doors, kitchen with quality oak units and integrated appliances, plus a ground-floor bedroom/study with ensuite — useful for multigenerational living or home office use.
Upstairs there are three double bedrooms and a single bedroom, served by two shower rooms and built-in storage. Large rooflights and dormer windows bring good natural light to the upper floor. The substantial footprint (approximately 2,185 sq ft internal) and attached double garage provide practical space for family life, hobbies or storage.
Outside, the house sits behind a private gravel driveway with ample parking and a detached double garage with power and lighting. Level lawns, stocked borders and a rear patio take advantage of far-reaching countryside views and a very large plot relative to the village setting. The peaceful location, low local crime and nearby primary and secondary schools make this well suited to family buyers.
Practical considerations: the home is fully double glazed with oil-fired central heating, and the EPC is a C (70). There is scope to modernise certain elements to personal taste, and the property carries above-average council tax. The sale is offered chain-free; note a nominal AML check charge is applied during sale progression.
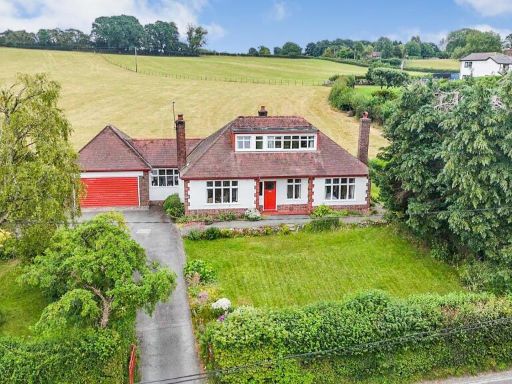 5 bedroom detached bungalow for sale in Trefonen, SY10 — £399,950 • 5 bed • 2 bath • 1789 ft²
5 bedroom detached bungalow for sale in Trefonen, SY10 — £399,950 • 5 bed • 2 bath • 1789 ft²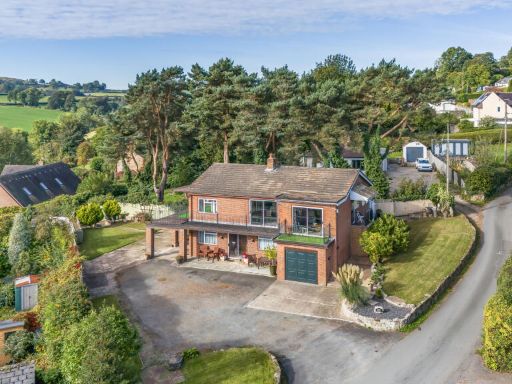 3 bedroom detached house for sale in West Haven, Trefonen,, SY10 — £365,000 • 3 bed • 2 bath • 2297 ft²
3 bedroom detached house for sale in West Haven, Trefonen,, SY10 — £365,000 • 3 bed • 2 bath • 2297 ft²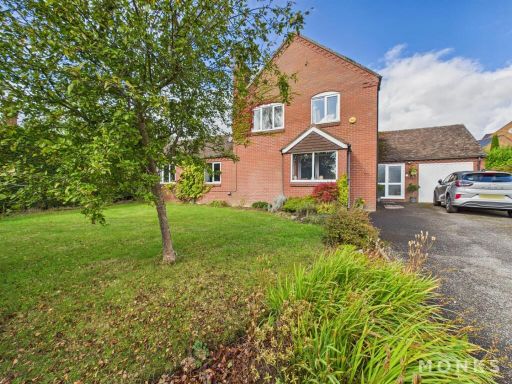 4 bedroom detached house for sale in Coedway, Shrewsbury, SY5 — £470,000 • 4 bed • 1 bath • 1338 ft²
4 bedroom detached house for sale in Coedway, Shrewsbury, SY5 — £470,000 • 4 bed • 1 bath • 1338 ft²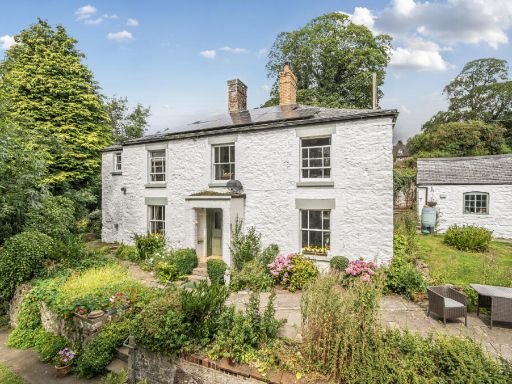 5 bedroom detached house for sale in Bron Y Wern, Trefonen, Oswestry,, SY10 — £600,000 • 5 bed • 2 bath • 1873 ft²
5 bedroom detached house for sale in Bron Y Wern, Trefonen, Oswestry,, SY10 — £600,000 • 5 bed • 2 bath • 1873 ft²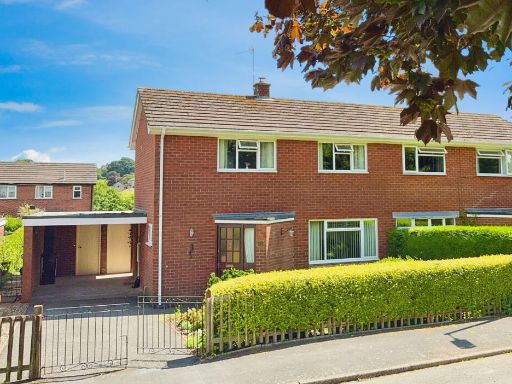 3 bedroom semi-detached house for sale in School Lane, Trefonen, Oswestry, SY10 9DY, SY10 — £239,950 • 3 bed • 1 bath • 769 ft²
3 bedroom semi-detached house for sale in School Lane, Trefonen, Oswestry, SY10 9DY, SY10 — £239,950 • 3 bed • 1 bath • 769 ft²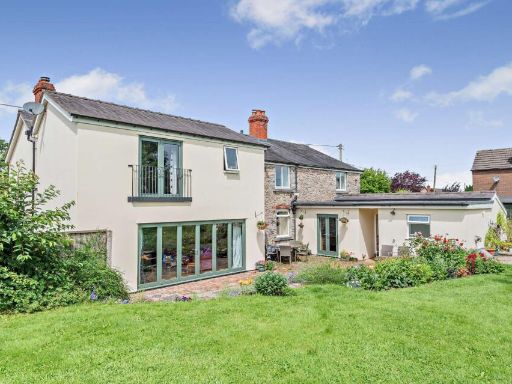 6 bedroom detached house for sale in Treflach, Oswestry, Shropshire, SY10 — £700,000 • 6 bed • 3 bath • 2959 ft²
6 bedroom detached house for sale in Treflach, Oswestry, Shropshire, SY10 — £700,000 • 6 bed • 3 bath • 2959 ft²