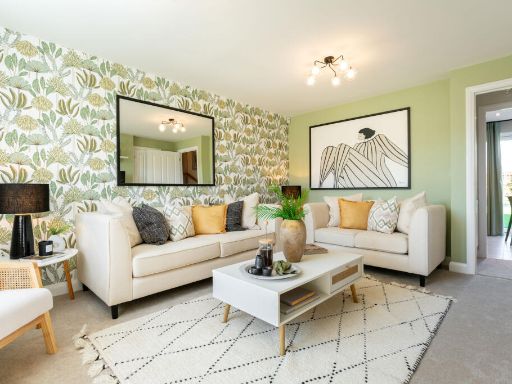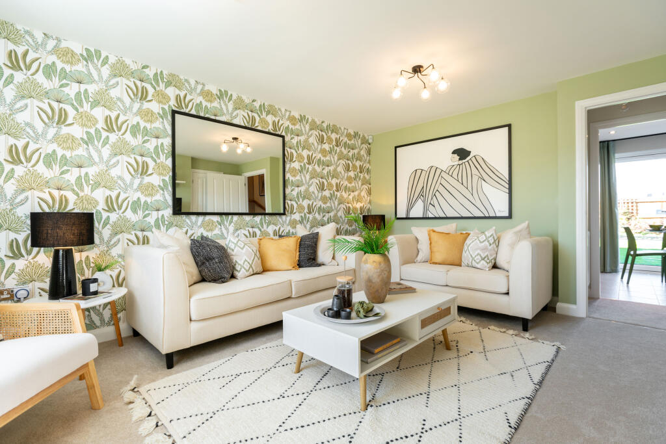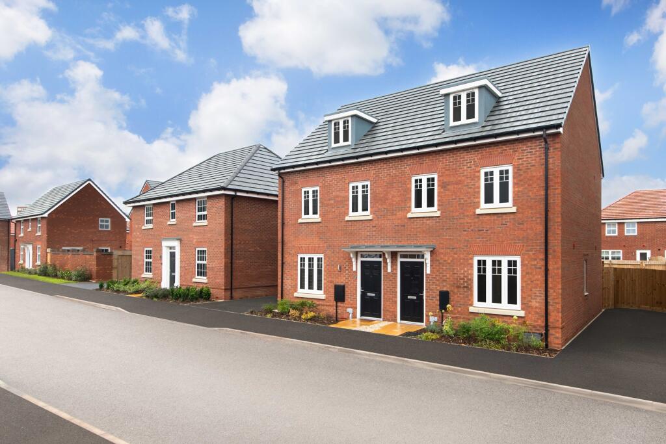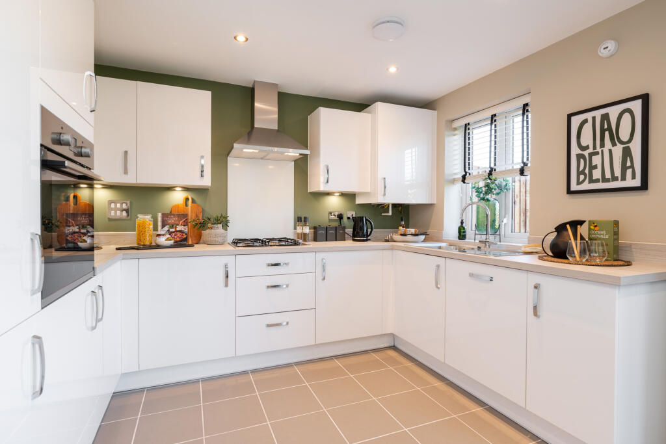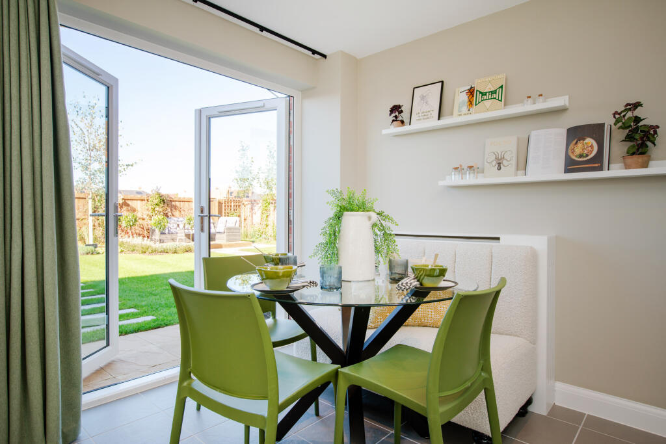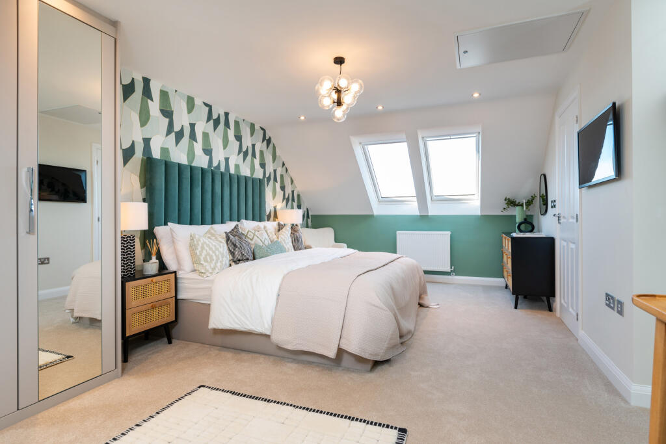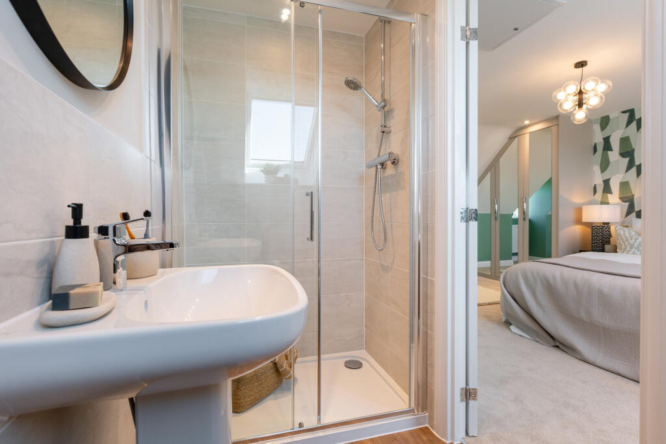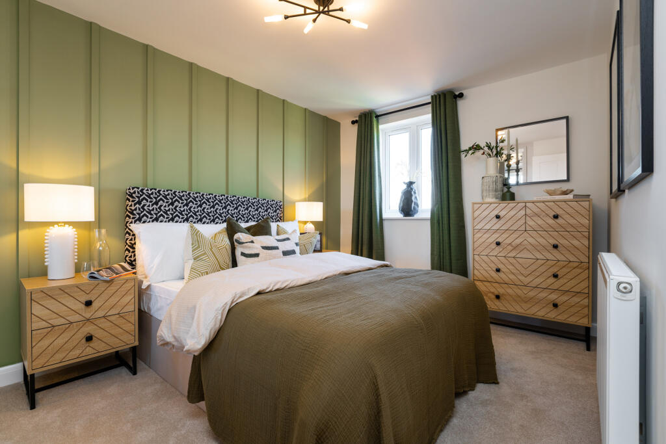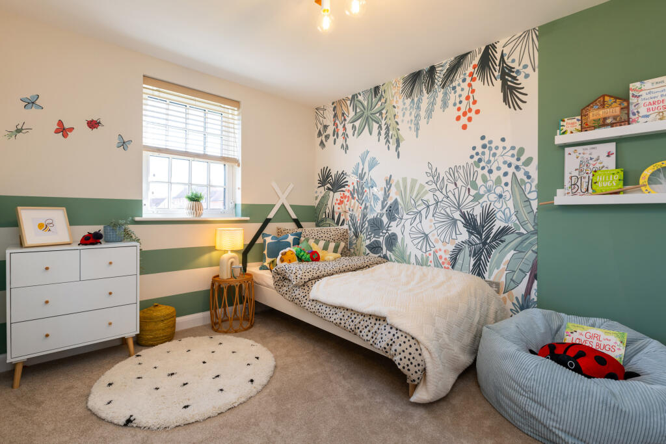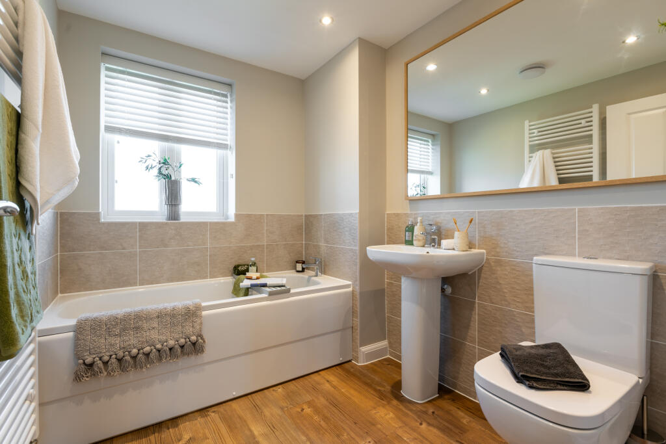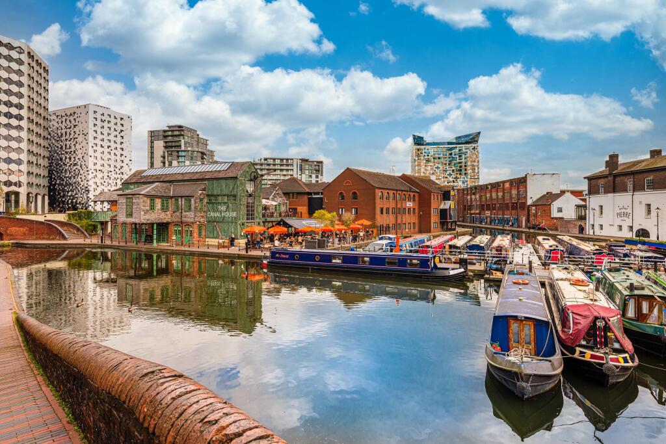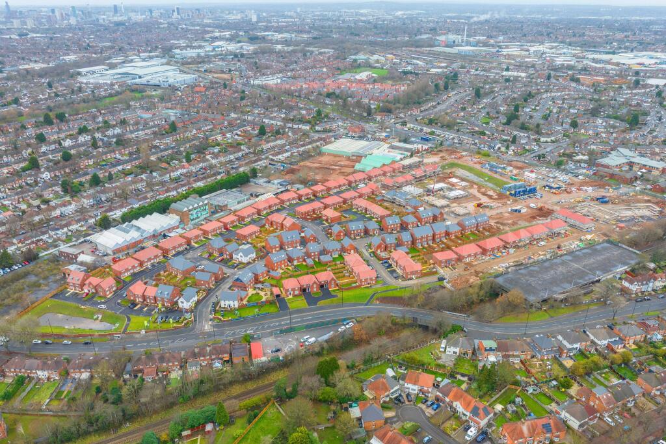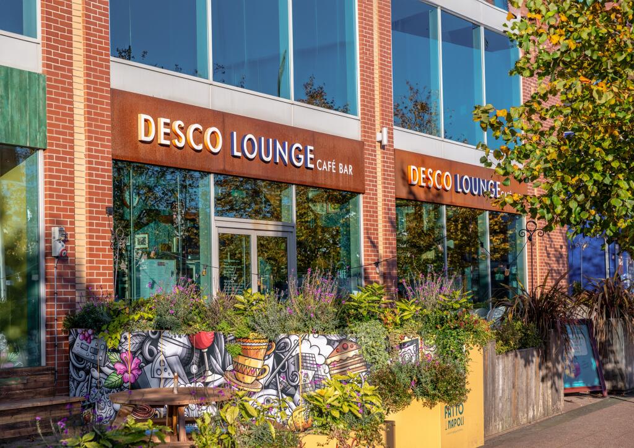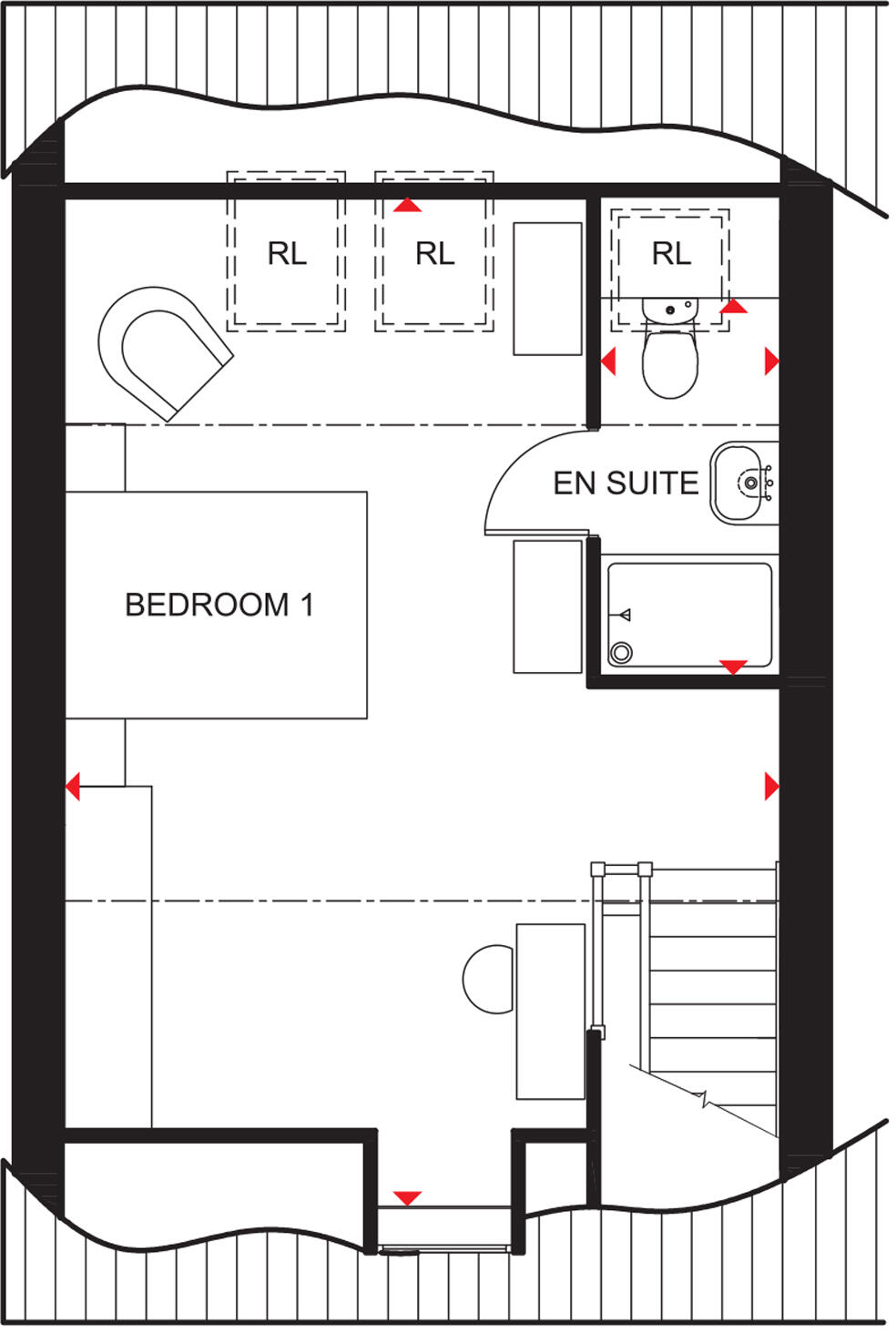Summary - Shaftmoor Lane,
Hall Green,
Birmingham,
West Midlands,
B28 8SW B28 8SW
3 bed 1 bath End of Terrace
Modern finish and generous family space close to schools and transport.
New-build three-storey family home with energy-efficient design
Includes £10,000 upgrades: flooring and fully fitted kitchen with appliances
Open-plan kitchen-diner with French doors to a large rear garden
Top-floor principal bedroom with ensuite — generous private suite
Two off-street parking spaces included
Approx 1,040 sqft; spacious living room and practical WC
Area recorded as very deprived; local crime level is high
Tenure not stated — confirm ownership and management details
Move-in ready three-storey family home arranged over a modern layout, offered with £10,000 of upgrades including new flooring and a fully fitted kitchen with appliances. The open-plan kitchen–diner opens through French doors to a large rear garden, creating a flexible ground floor for family living and entertaining. Two off-street parking spaces and energy-efficient new-build design reduce running costs.
Sleeping accommodation spans three double bedrooms across two upper floors. The top-floor principal bedroom is a standout with a generous footprint and an en suite shower room — useful as a private parents’ suite or guest/study space. Room sizes are generous for this price band (total about 1,040 sqft), with a spacious living room and practical downstairs WC.
Practical details and constraints you should note: the property sits in an area recorded as very deprived with a higher-than-average local crime level; buyers sensitive to neighbourhood context should visit at different times. Tenure is not specified in the listing and should be confirmed before exchange. Flood risk is low and the home benefits from new-build warranties and energy-efficient construction.
This house will suit families seeking space, modern finish and low-maintenance new construction close to schools and public transport. For buyers looking to maximise capital growth or rental income, the new-build specification and convenient parking are strong positives, but check tenure, management arrangements for the development, and local area factors during your viewing.
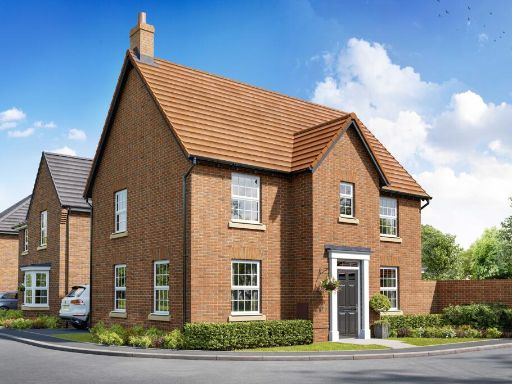 4 bedroom detached house for sale in Shaftmoor Lane,
Hall Green,
Birmingham,
West Midlands,
B28 8SW, B28 — £475,000 • 4 bed • 1 bath • 1053 ft²
4 bedroom detached house for sale in Shaftmoor Lane,
Hall Green,
Birmingham,
West Midlands,
B28 8SW, B28 — £475,000 • 4 bed • 1 bath • 1053 ft²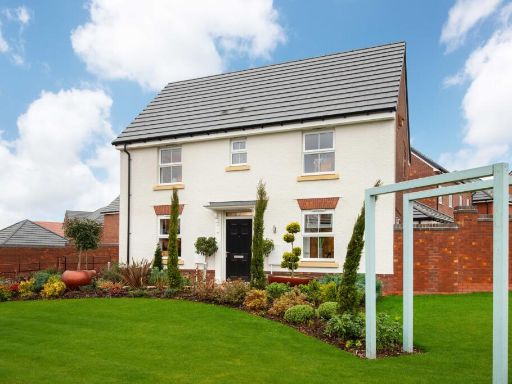 3 bedroom end of terrace house for sale in Shaftmoor Lane,
Hall Green,
Birmingham,
West Midlands,
B28 8SW, B28 — £400,000 • 3 bed • 1 bath • 806 ft²
3 bedroom end of terrace house for sale in Shaftmoor Lane,
Hall Green,
Birmingham,
West Midlands,
B28 8SW, B28 — £400,000 • 3 bed • 1 bath • 806 ft²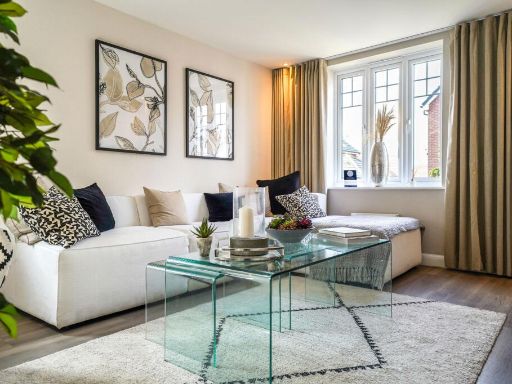 3 bedroom detached house for sale in Shaftmoor Lane, Hall Green, Birmingham, B28 8SP, B28 — £440,000 • 3 bed • 2 bath • 1001 ft²
3 bedroom detached house for sale in Shaftmoor Lane, Hall Green, Birmingham, B28 8SP, B28 — £440,000 • 3 bed • 2 bath • 1001 ft²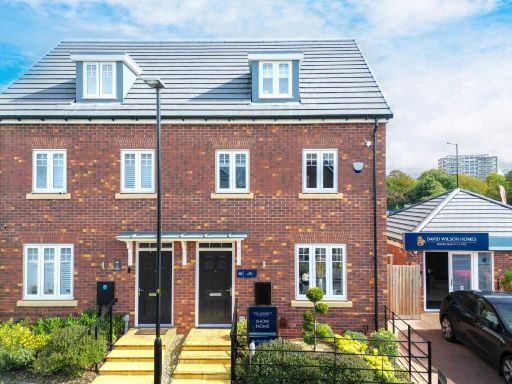 3 bedroom semi-detached house for sale in Shaftmoor Lane, Hall Green, Birmingham, B28 8SP, B28 — £390,000 • 3 bed • 2 bath • 1089 ft²
3 bedroom semi-detached house for sale in Shaftmoor Lane, Hall Green, Birmingham, B28 8SP, B28 — £390,000 • 3 bed • 2 bath • 1089 ft²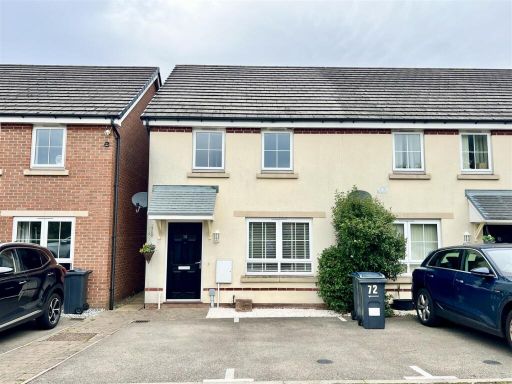 3 bedroom end of terrace house for sale in Kendrick Grove, Hall Green, Birmingham, B28 — £300,000 • 3 bed • 2 bath • 639 ft²
3 bedroom end of terrace house for sale in Kendrick Grove, Hall Green, Birmingham, B28 — £300,000 • 3 bed • 2 bath • 639 ft²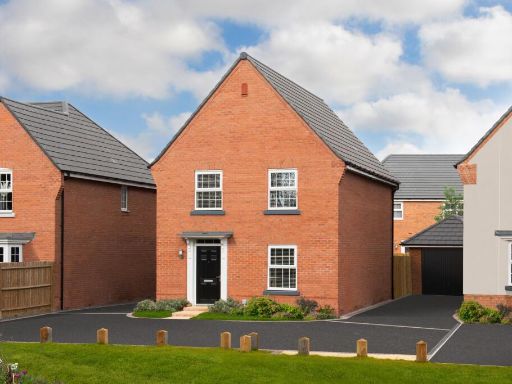 4 bedroom detached house for sale in Shaftmoor Lane,
Hall Green,
Birmingham,
West Midlands,
B28 8SW, B28 — £455,000 • 4 bed • 1 bath • 839 ft²
4 bedroom detached house for sale in Shaftmoor Lane,
Hall Green,
Birmingham,
West Midlands,
B28 8SW, B28 — £455,000 • 4 bed • 1 bath • 839 ft²























