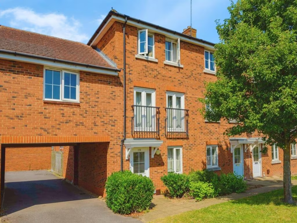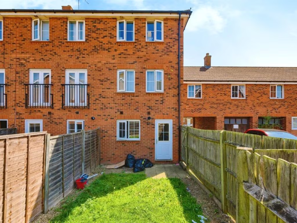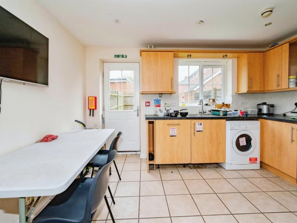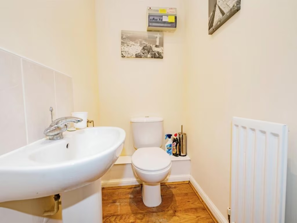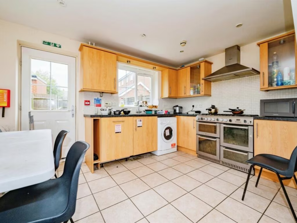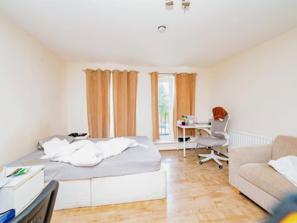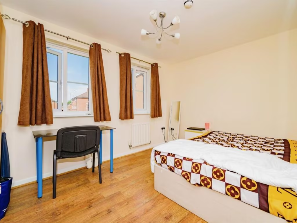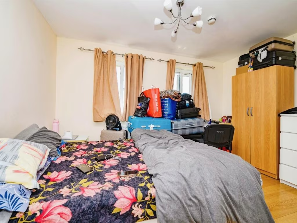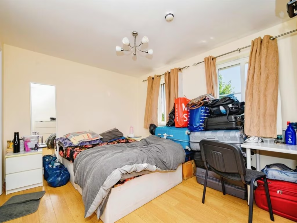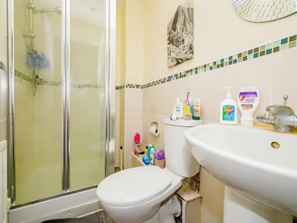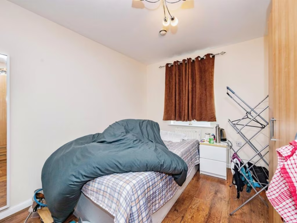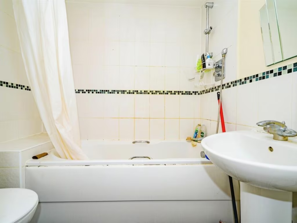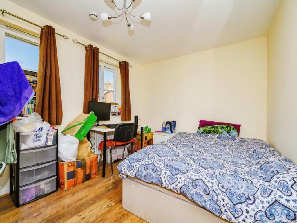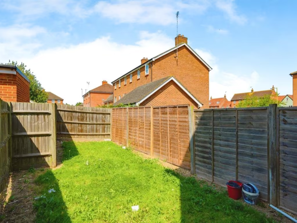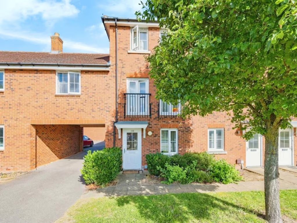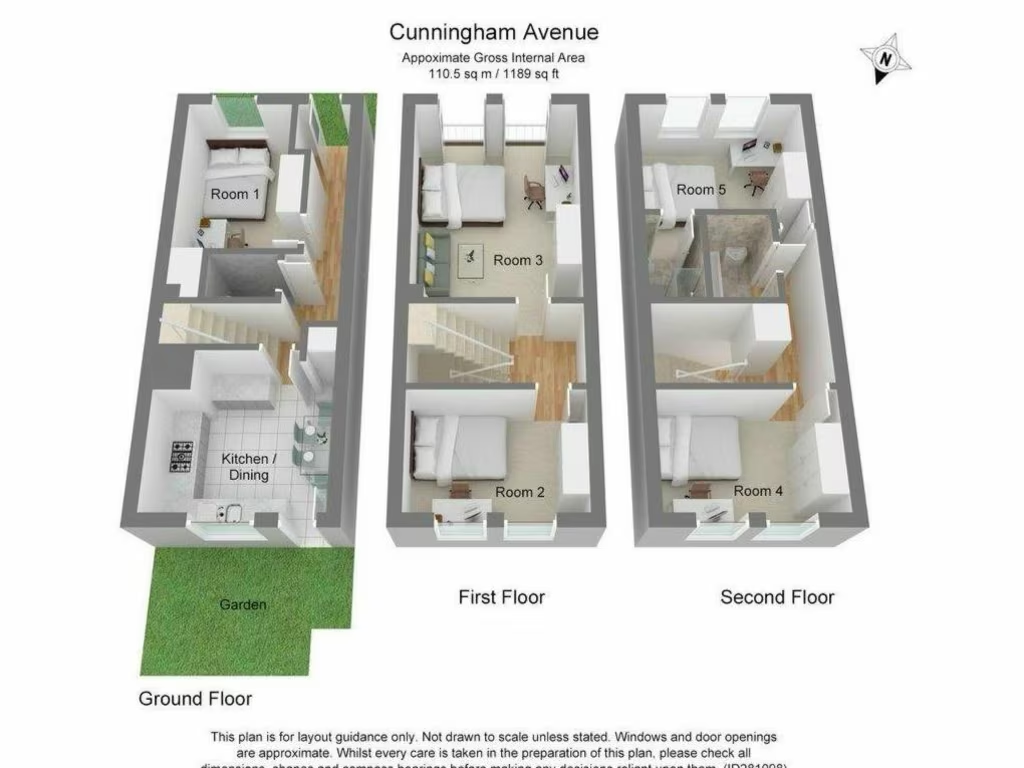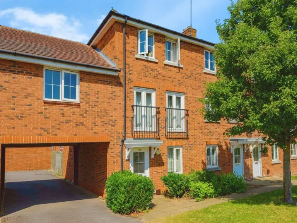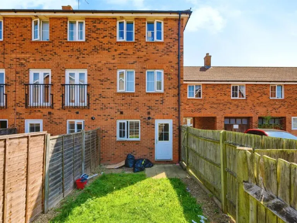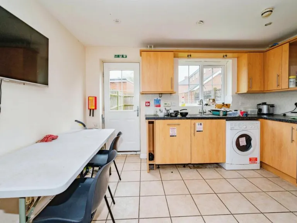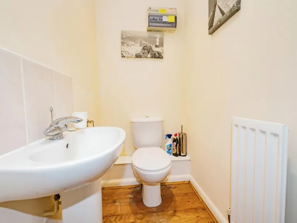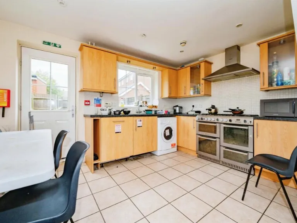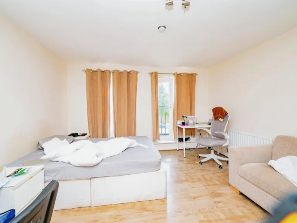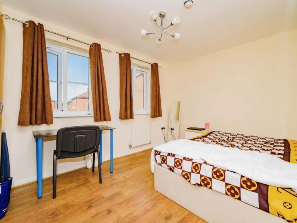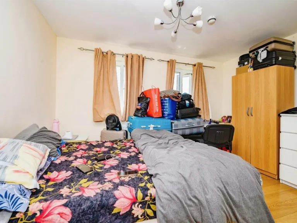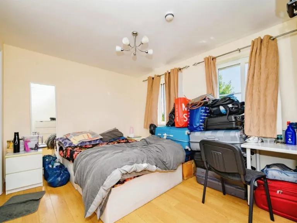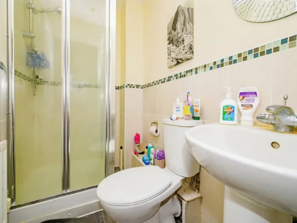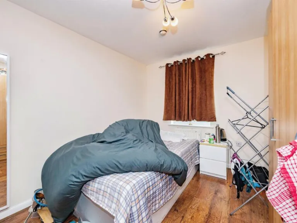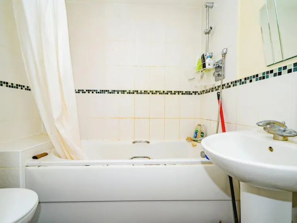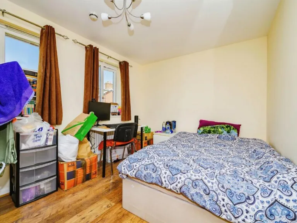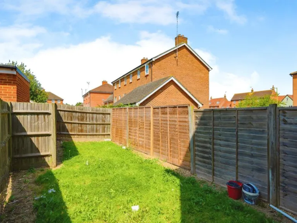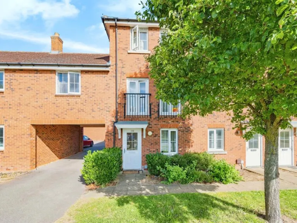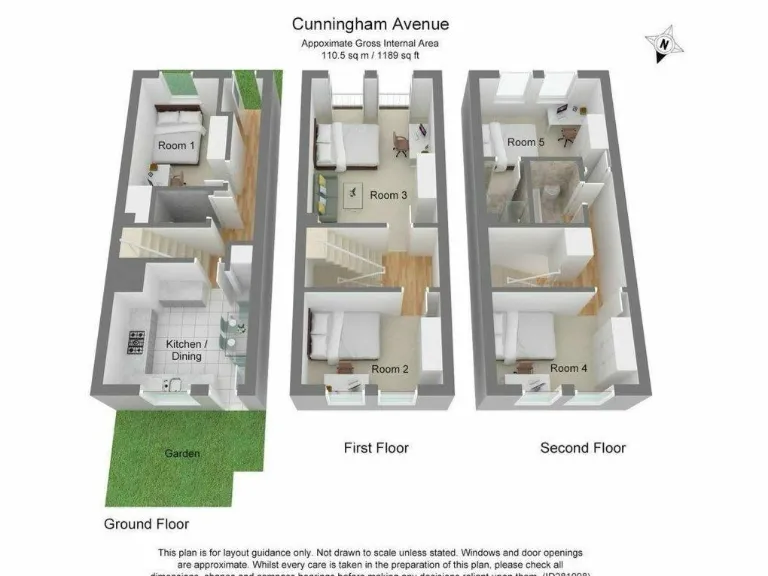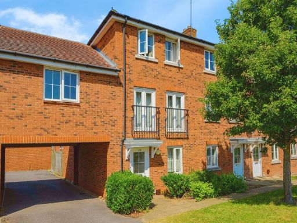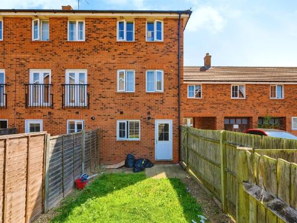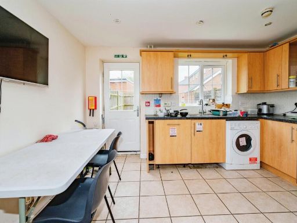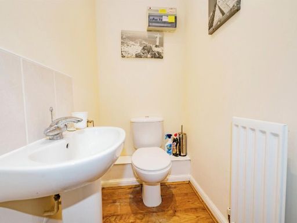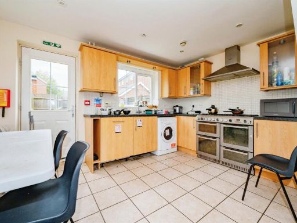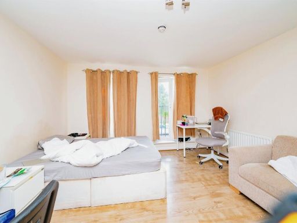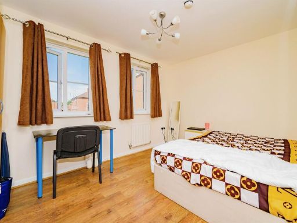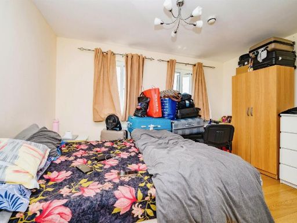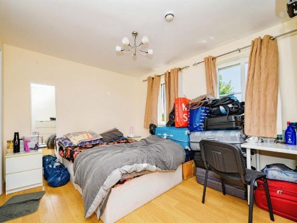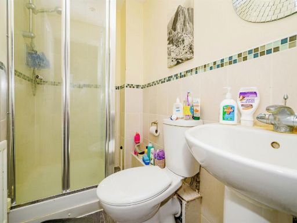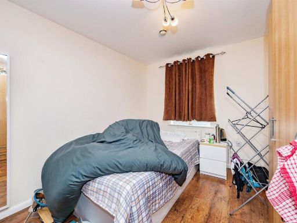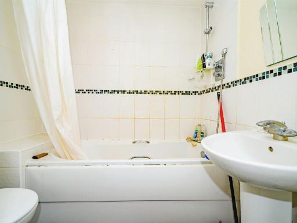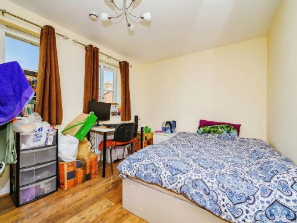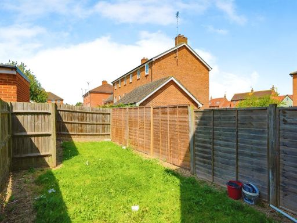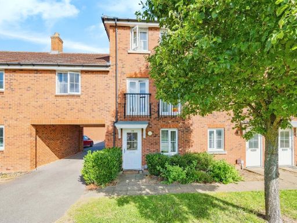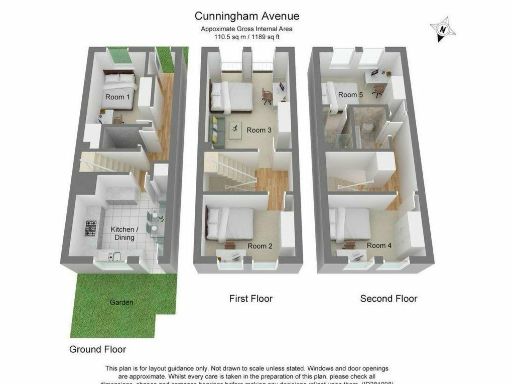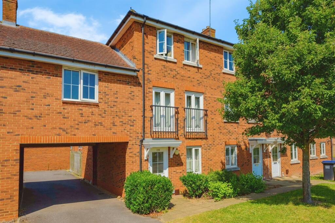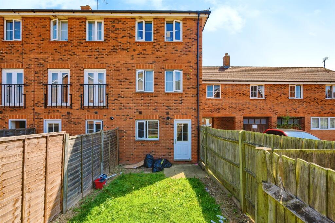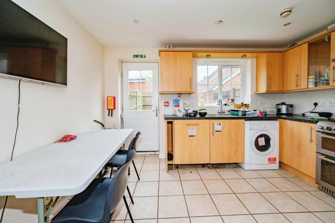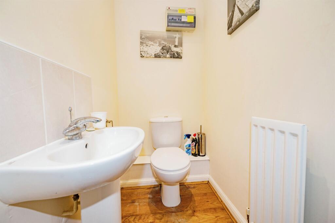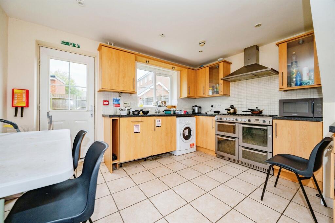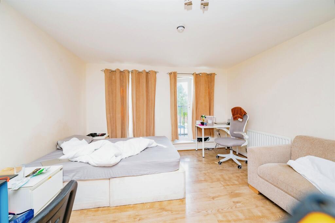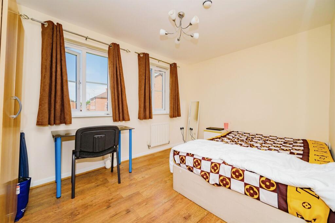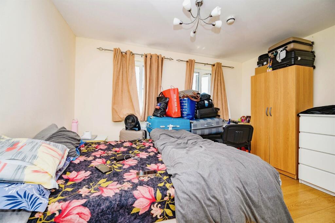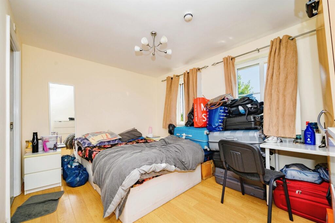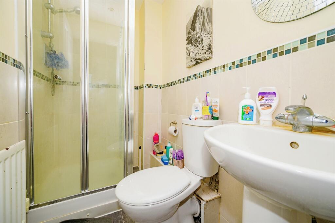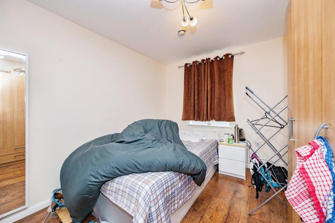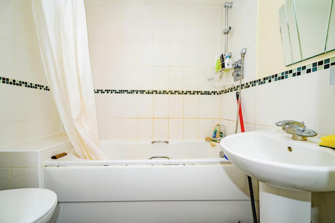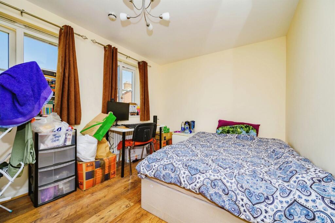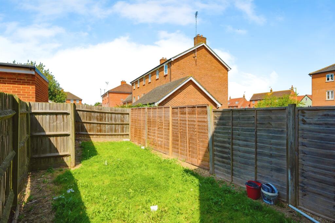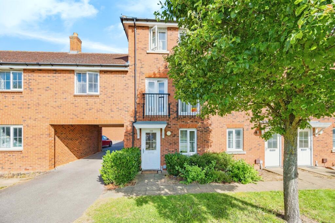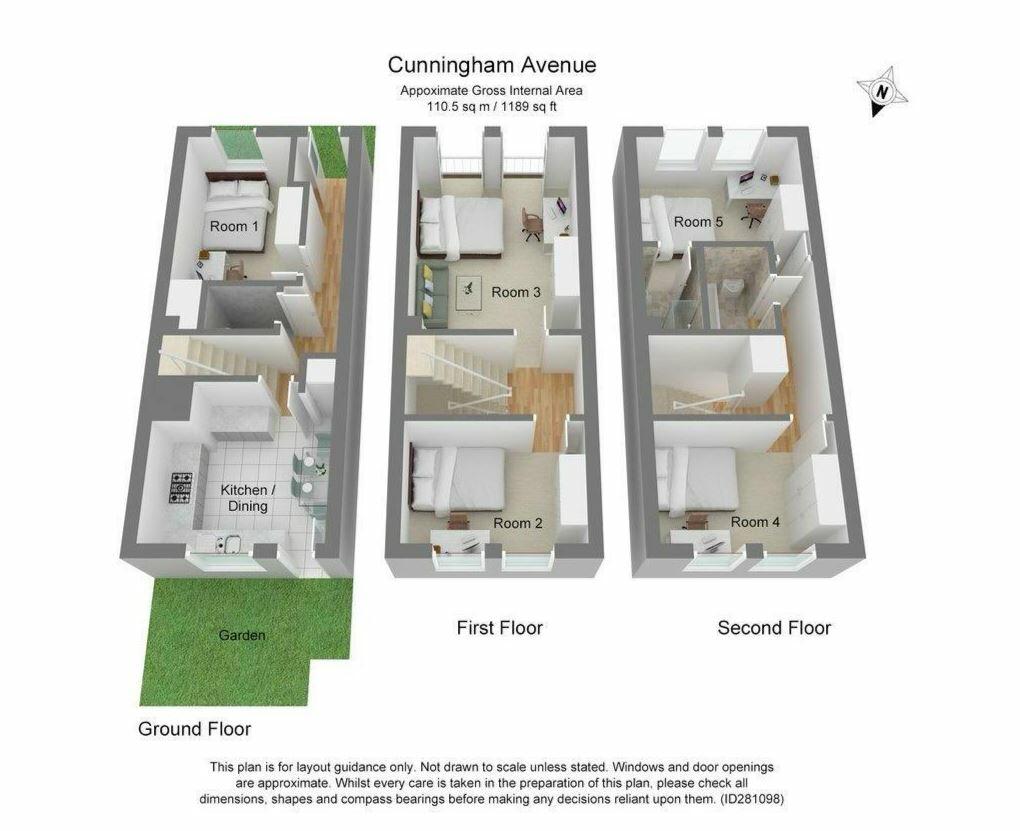Summary - 173, Cunningham Avenue, HATFIELD AL10 9JZ
5 bed 1 bath End of Terrace
Versatile family home or high-yield rental close to university and transport.
Five bedrooms and two bathrooms over three floors
This modern five-bedroom, two-bathroom end-terrace townhouse is arranged over three floors and suits families or investors needing flexible living space close to the University of Hertfordshire. The ground floor offers an entrance hall, cloakroom and kitchen/breakfast room; the lounge/bedroom five provides a flexible reception or sleeping option. Two bedrooms and the family bathroom sit on the middle floor, with two further bedrooms and an en suite on the top floor.
Practical features include an enclosed rear garden, an external garage with an additional parking space, double glazing and mains gas central heating. The property is freehold, built in the mid-2000s, and benefits from excellent mobile signal and fast broadband — useful for home working or student tenants. Hatfield train station, the Galleria shopping centre and local amenities are nearby, making the location convenient for commuting and leisure.
This house is offered both as a family home and as an investment: it is currently HMO-licensed for five persons (planned upgrade to a six-person licence), with stated rental income of £35,360 per year. Buyers should note the property occupies a relatively small plot and the internal living space is modest for a five-bedroom layout. Council tax and local recorded crime are above average for the area.
Overall, the house presents a straightforward, low-maintenance modern build with immediate rental potential or ready-to-live-in family accommodation. Buyers seeking larger gardens or more generous room proportions should consider the compact plot and room sizes when viewing.
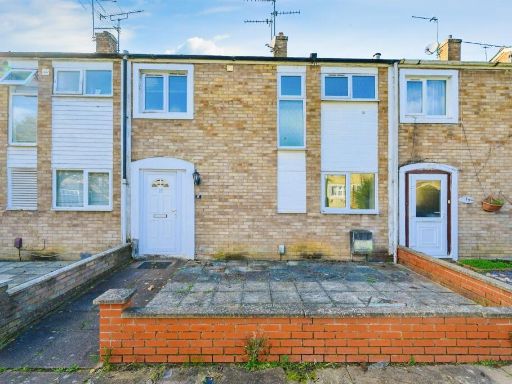 5 bedroom terraced house for sale in Scholars Walk, Hatfield, AL10 — £365,000 • 5 bed • 2 bath • 894 ft²
5 bedroom terraced house for sale in Scholars Walk, Hatfield, AL10 — £365,000 • 5 bed • 2 bath • 894 ft²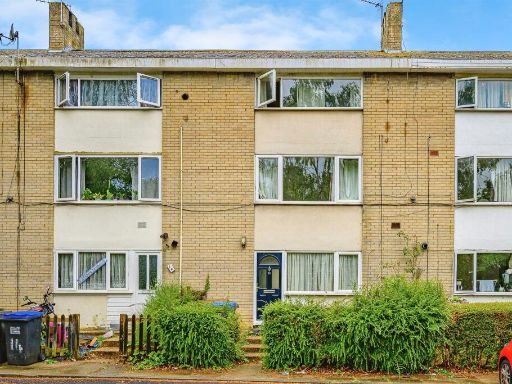 3 bedroom terraced house for sale in Eagle Way, Hatfield, AL10 — £375,000 • 3 bed • 1 bath • 717 ft²
3 bedroom terraced house for sale in Eagle Way, Hatfield, AL10 — £375,000 • 3 bed • 1 bath • 717 ft²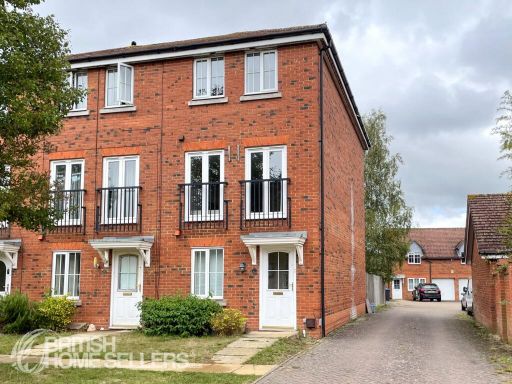 5 bedroom semi-detached house for sale in Cunningham Avenue, Hatfield, Hertfordshire, AL10 — £450,000 • 5 bed • 3 bath • 1066 ft²
5 bedroom semi-detached house for sale in Cunningham Avenue, Hatfield, Hertfordshire, AL10 — £450,000 • 5 bed • 3 bath • 1066 ft²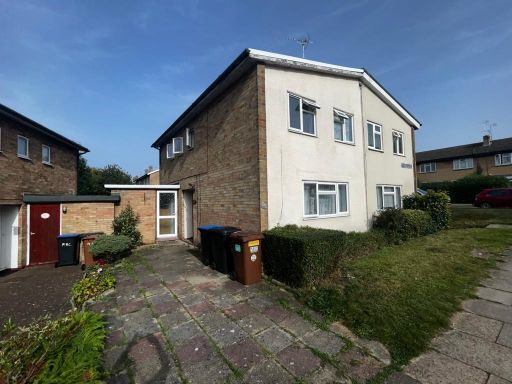 5 bedroom semi-detached house for sale in Briars Close, Hatfield, AL10 — £335,000 • 5 bed • 1 bath • 477 ft²
5 bedroom semi-detached house for sale in Briars Close, Hatfield, AL10 — £335,000 • 5 bed • 1 bath • 477 ft²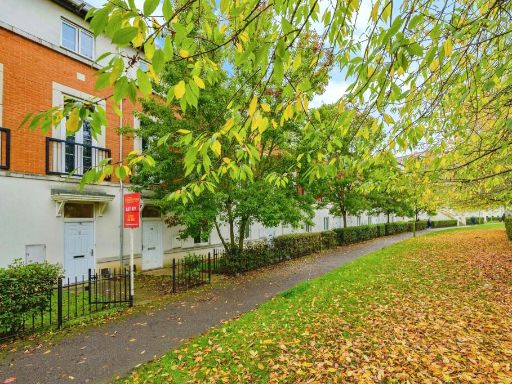 7 bedroom terraced house for sale in Mosquito Way, Hatfield, AL10 — £625,000 • 7 bed • 3 bath • 1615 ft²
7 bedroom terraced house for sale in Mosquito Way, Hatfield, AL10 — £625,000 • 7 bed • 3 bath • 1615 ft²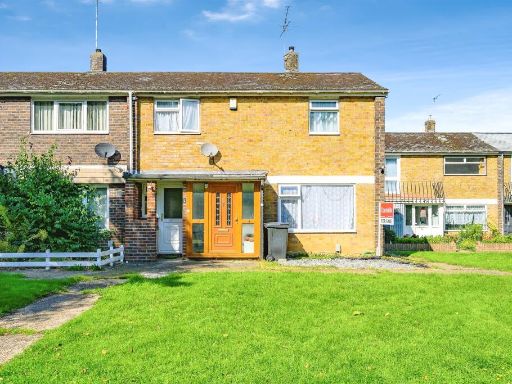 3 bedroom end of terrace house for sale in Woods Avenue, Hatfield, AL10 — £400,000 • 3 bed • 1 bath • 882 ft²
3 bedroom end of terrace house for sale in Woods Avenue, Hatfield, AL10 — £400,000 • 3 bed • 1 bath • 882 ft²