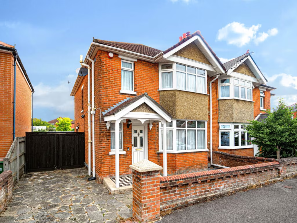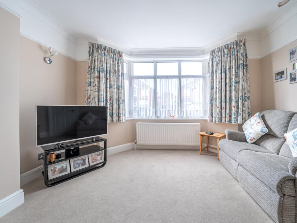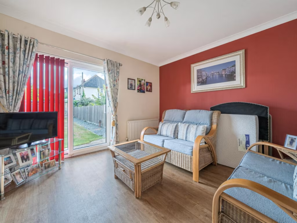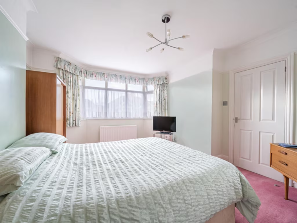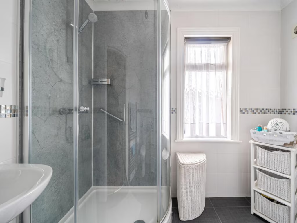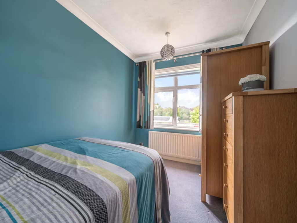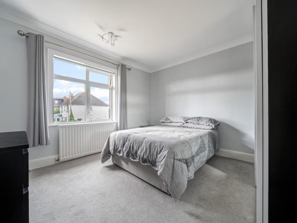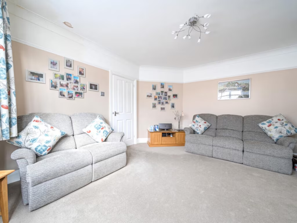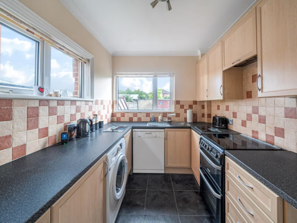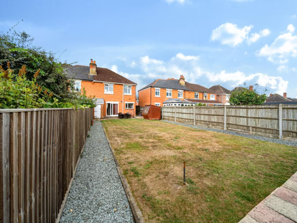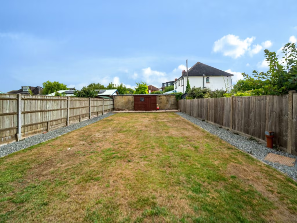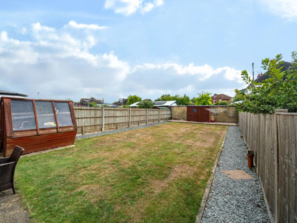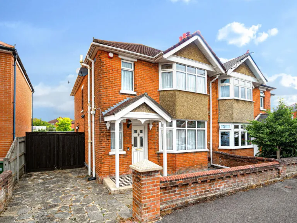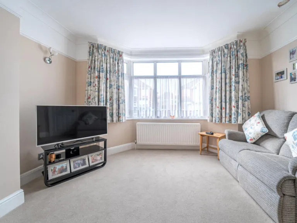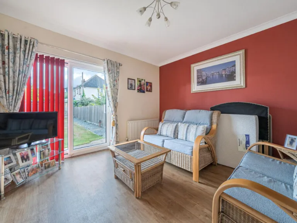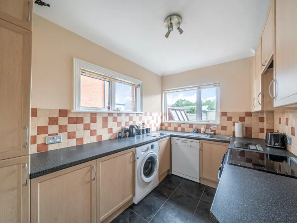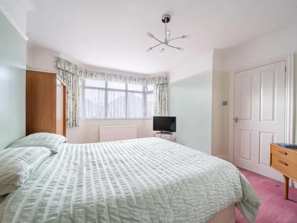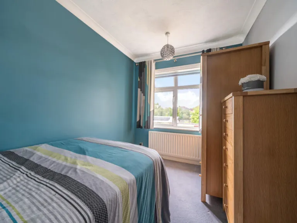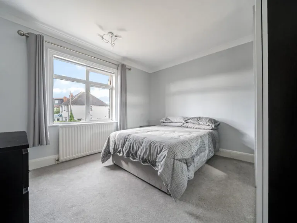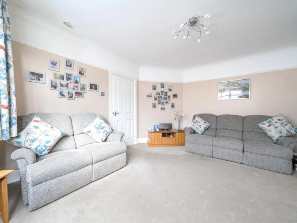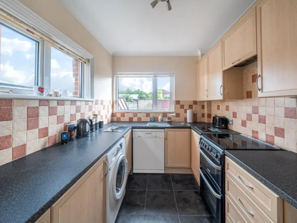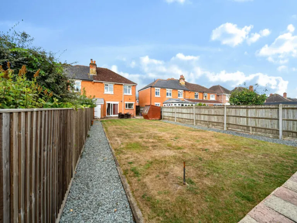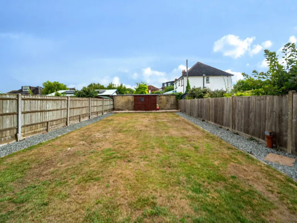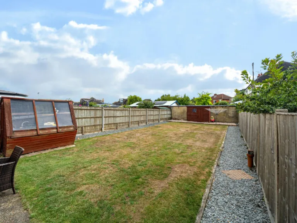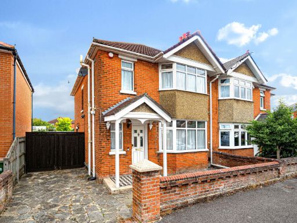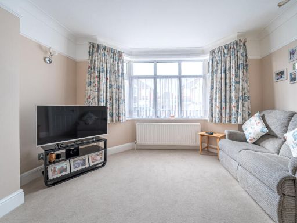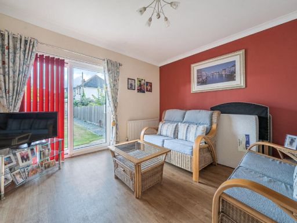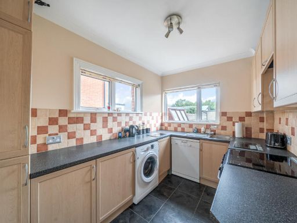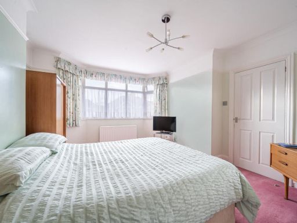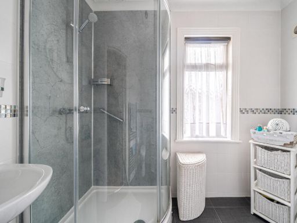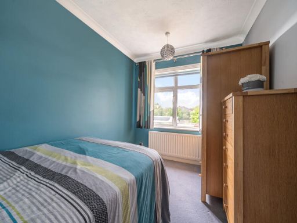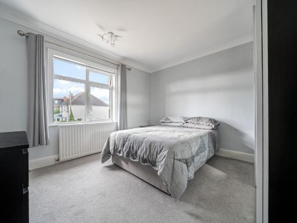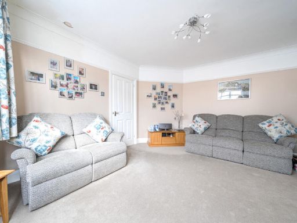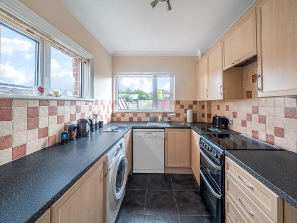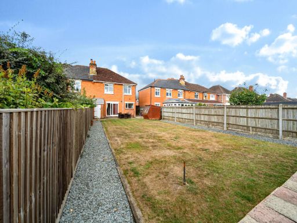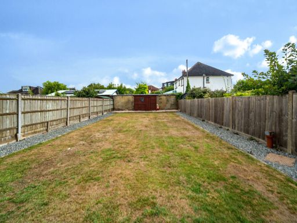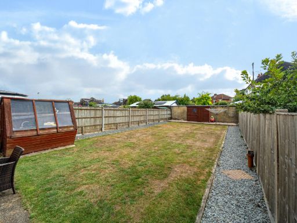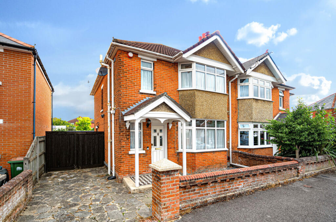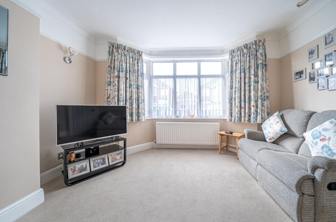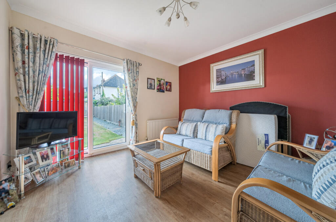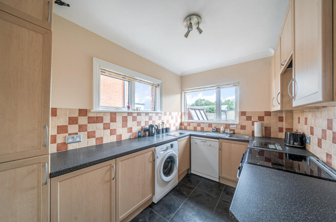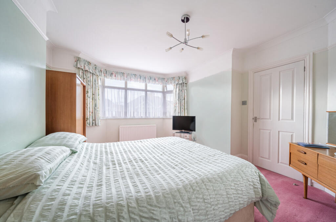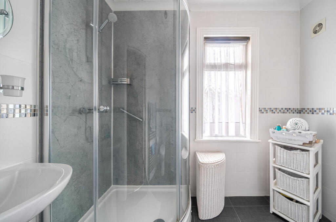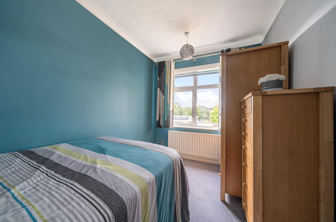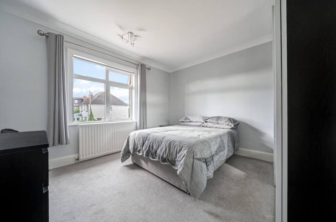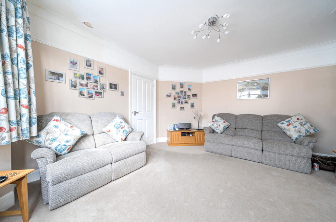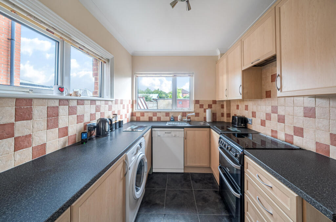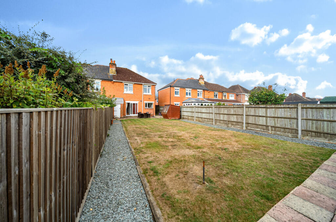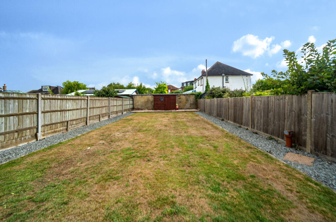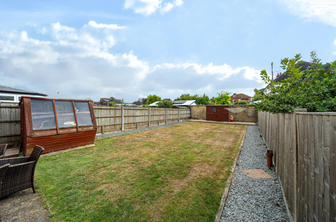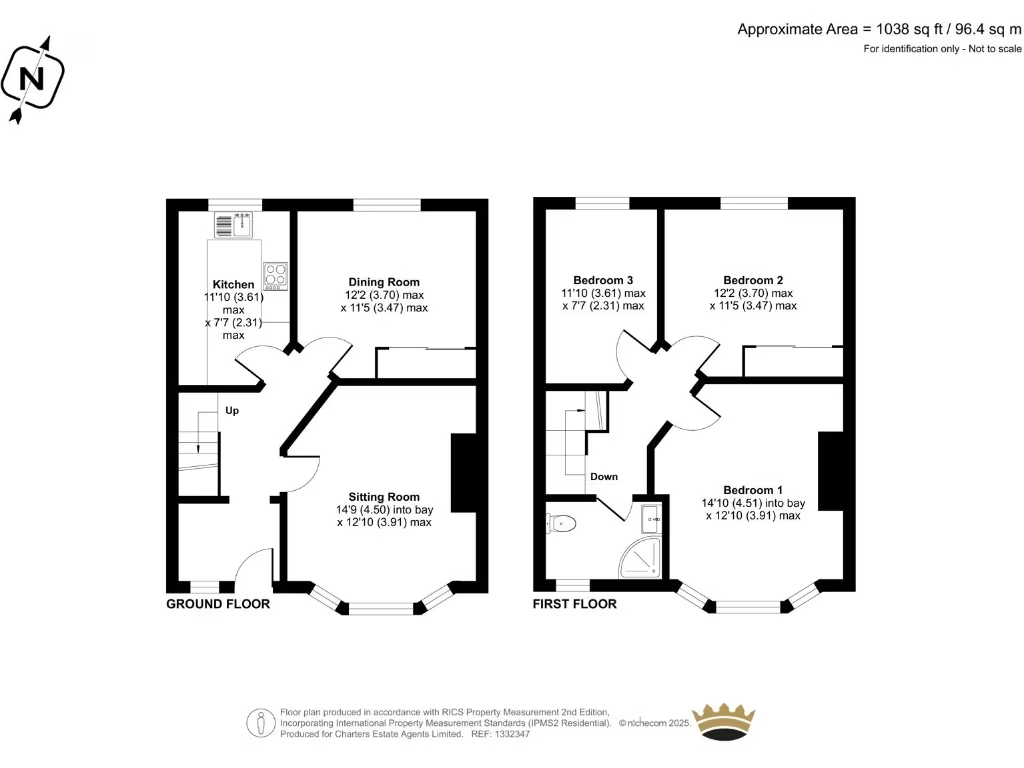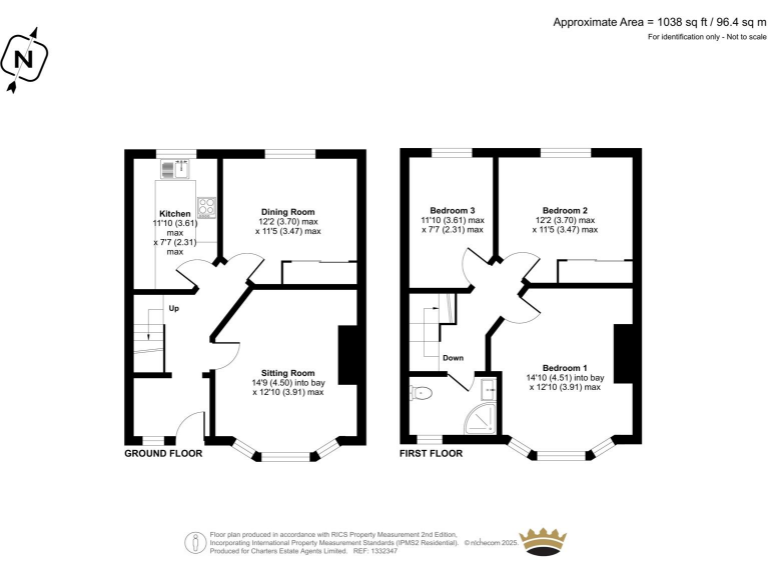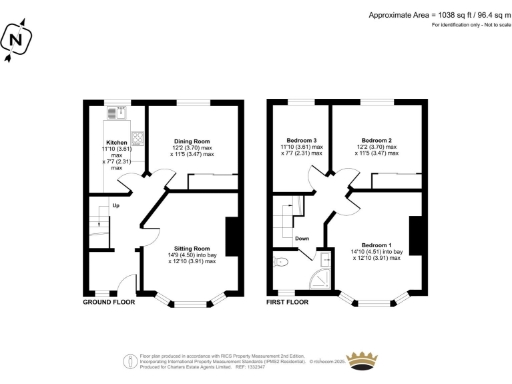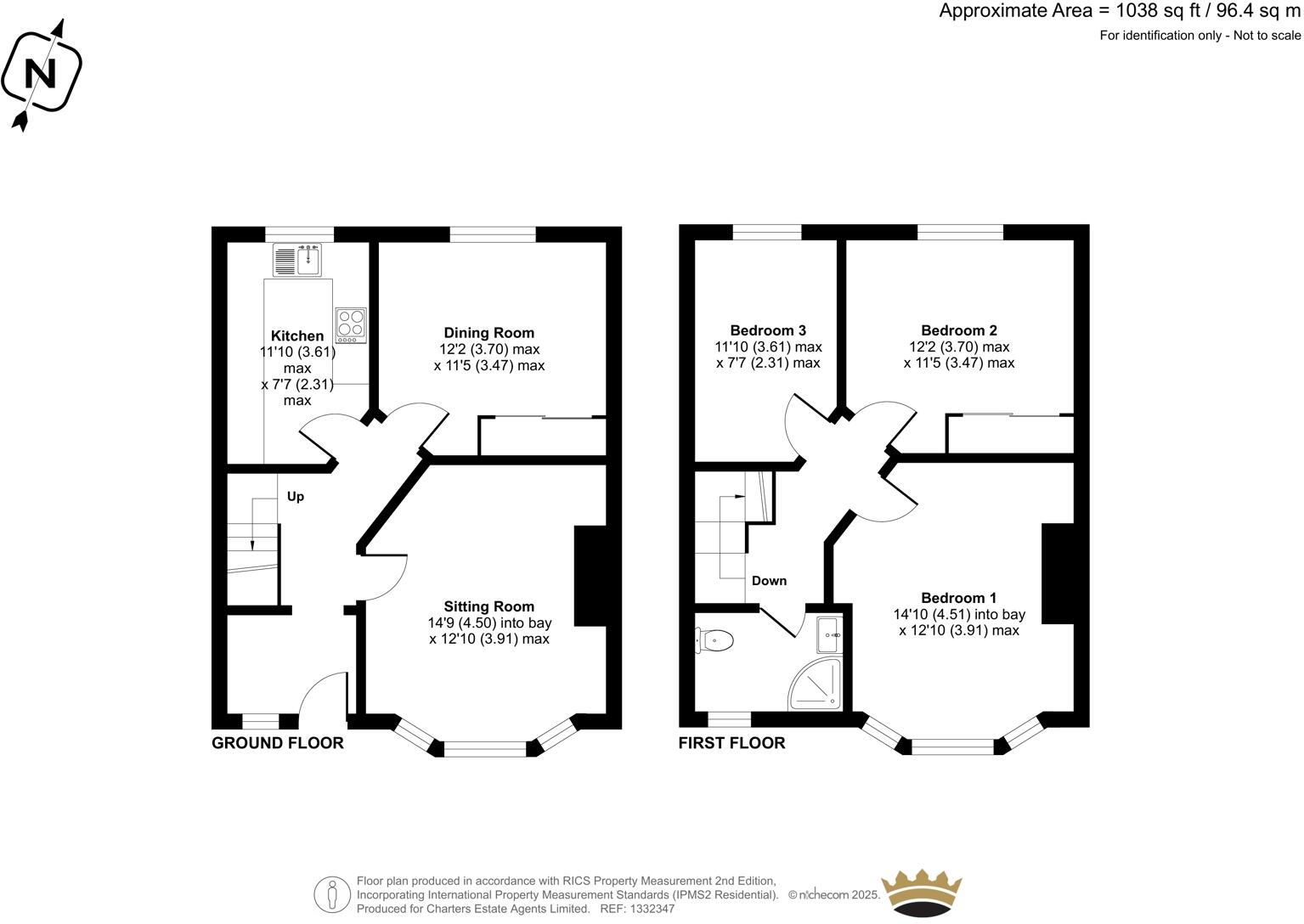Summary - Wilton Crescent, Upper Shirley, Southampton, Hampshire, SO15 SO15 7QP
3 bed 1 bath Semi-Detached
Spacious three-double-bedroom family home with generous garden and no onward chain.
No onward chain — ready for a quicker sale process|Three double bedrooms across first floor|Two reception rooms: bay-front sitting room and dining room|Generous, flat rear garden; child- and pet-friendly|Driveway plus gated area for additional parking|Single shower room only; one bathroom serves three bedrooms|Double glazing present (installation date unknown)|Loft space accessible — potential subject to planning
This traditionally laid-out 1930s semi-detached house offers three double bedrooms, two reception rooms and a generous rear garden — a practical family home in sought-after Upper Shirley. The property comes with the clear advantage of no onward chain and off-street driveway parking, making it straightforward to move into.
Light-filled living spaces include a front sitting room with bay window and a rear dining room overlooking the garden. The first floor provides three well-proportioned double bedrooms served by a modern shower room, with loft access offering obvious potential subject to necessary consents.
Practical attributes include double glazing (install date unknown), cavity wall construction and mains gas central heating with boiler and radiators. The home sits close to the General Hospital, the University and local schools, with fast broadband and excellent mobile signal — convenient for commuting and family life.
Buyers should note there is a single shower room only and no information on the age of windows or any recent major renewals. The property is a mid-sized, traditional family home rather than a newly built or high-spec refurbishment, so those seeking a turnkey luxury finish should expect a conventional 1930s layout and fittings.
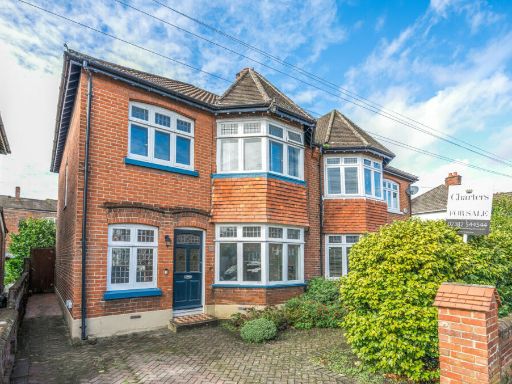 3 bedroom semi-detached house for sale in Wilton Road, Upper Shirley, Southampton, Hampshire, SO15 — £480,000 • 3 bed • 1 bath • 1318 ft²
3 bedroom semi-detached house for sale in Wilton Road, Upper Shirley, Southampton, Hampshire, SO15 — £480,000 • 3 bed • 1 bath • 1318 ft²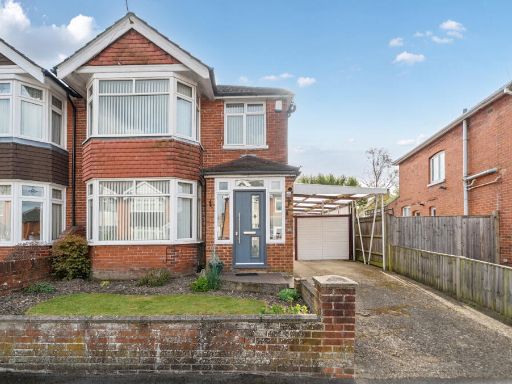 3 bedroom semi-detached house for sale in Wilton Gardens, Upper Shirley, Southampton, Hampshire, SO15 — £475,000 • 3 bed • 2 bath • 1185 ft²
3 bedroom semi-detached house for sale in Wilton Gardens, Upper Shirley, Southampton, Hampshire, SO15 — £475,000 • 3 bed • 2 bath • 1185 ft²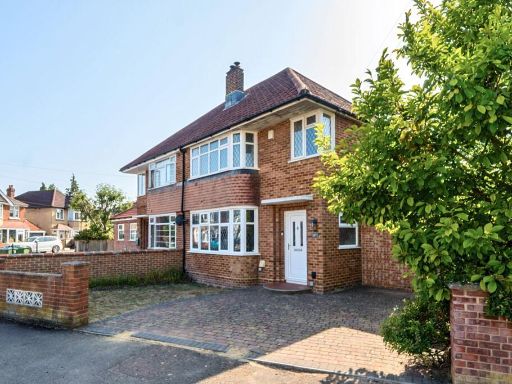 3 bedroom semi-detached house for sale in Dawlish Avenue, Upper Shirley, Southampton, Hampshire, SO15 — £450,000 • 3 bed • 1 bath • 1156 ft²
3 bedroom semi-detached house for sale in Dawlish Avenue, Upper Shirley, Southampton, Hampshire, SO15 — £450,000 • 3 bed • 1 bath • 1156 ft² 3 bedroom semi-detached house for sale in Newlands Avenue, Shirley, Southampton, Hampshire, SO15 — £400,000 • 3 bed • 1 bath • 1195 ft²
3 bedroom semi-detached house for sale in Newlands Avenue, Shirley, Southampton, Hampshire, SO15 — £400,000 • 3 bed • 1 bath • 1195 ft²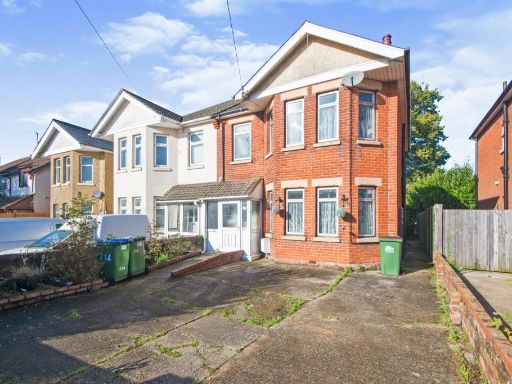 3 bedroom semi-detached house for sale in Winchester Road, Southampton, SO16 — £335,000 • 3 bed • 2 bath • 1314 ft²
3 bedroom semi-detached house for sale in Winchester Road, Southampton, SO16 — £335,000 • 3 bed • 2 bath • 1314 ft²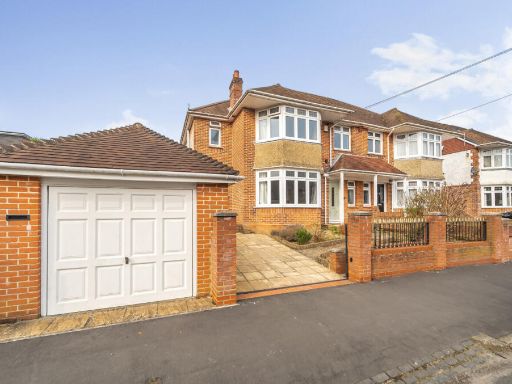 3 bedroom semi-detached house for sale in Branksome Avenue, Upper Shirley, Southampton, Hampshire, SO15 — £515,000 • 3 bed • 2 bath • 1452 ft²
3 bedroom semi-detached house for sale in Branksome Avenue, Upper Shirley, Southampton, Hampshire, SO15 — £515,000 • 3 bed • 2 bath • 1452 ft²