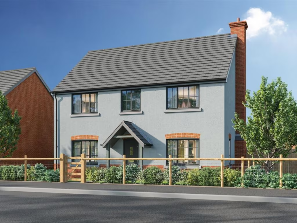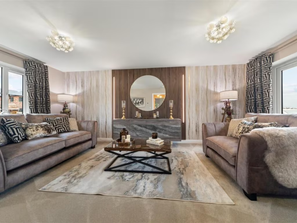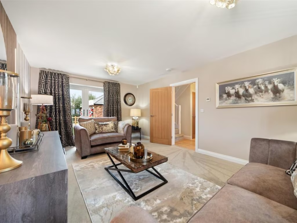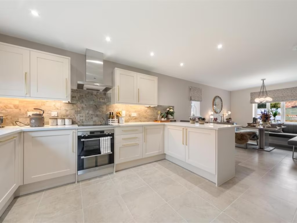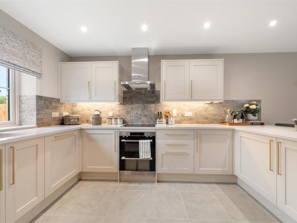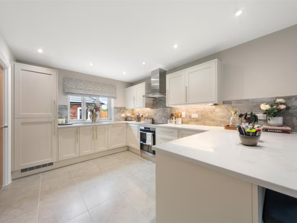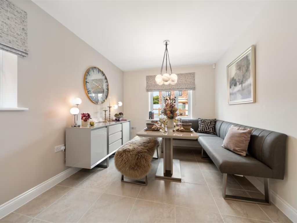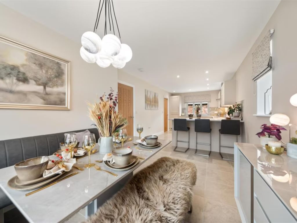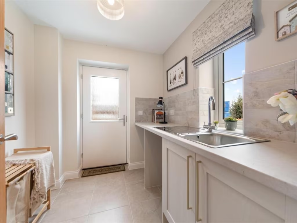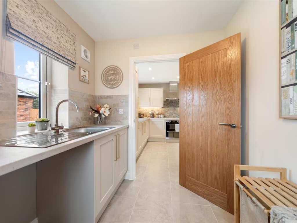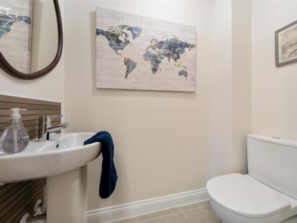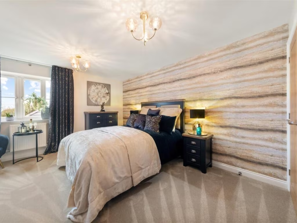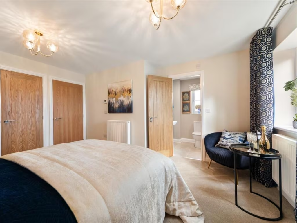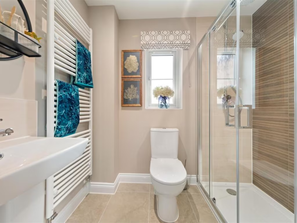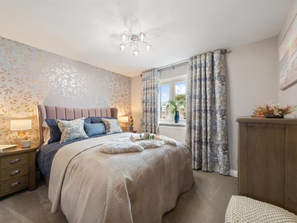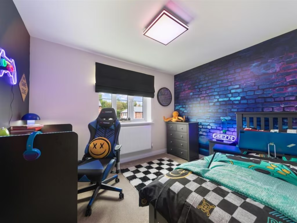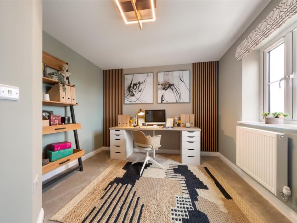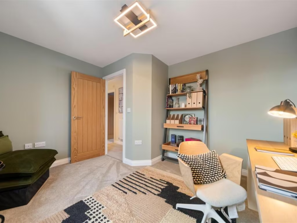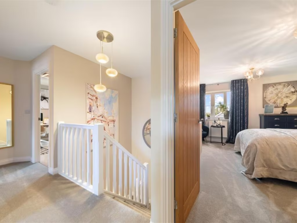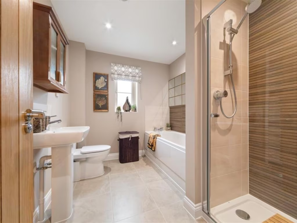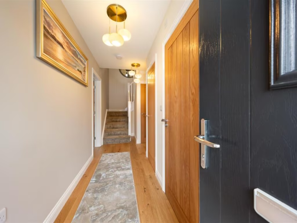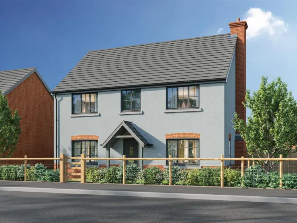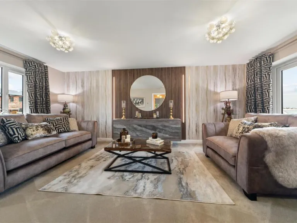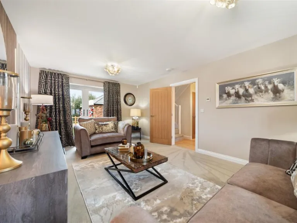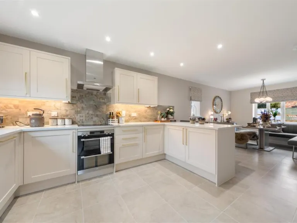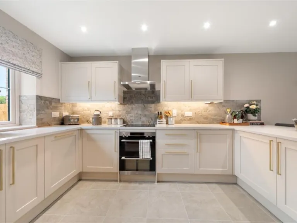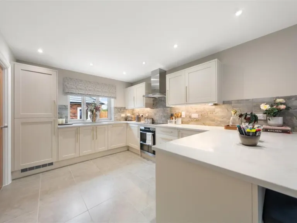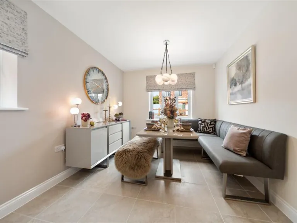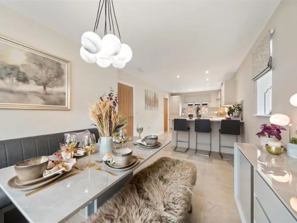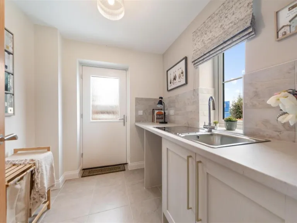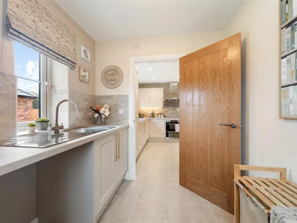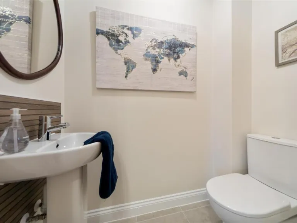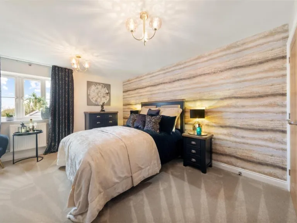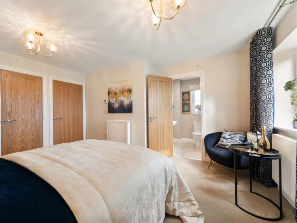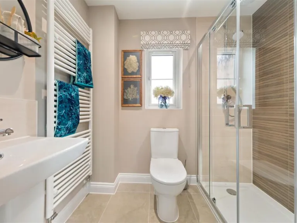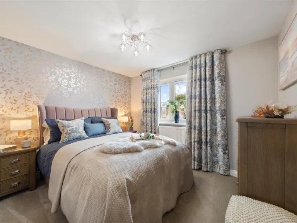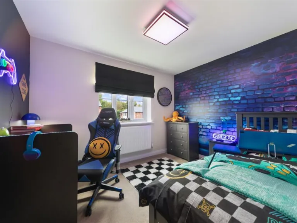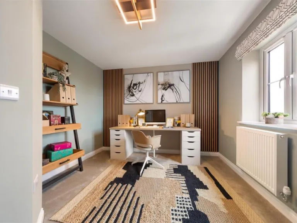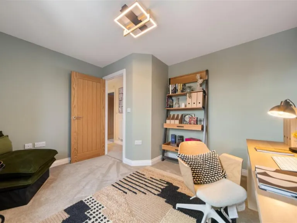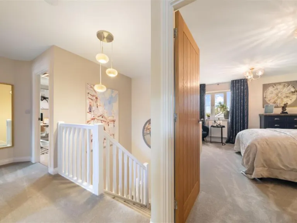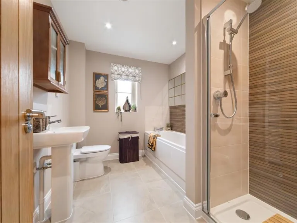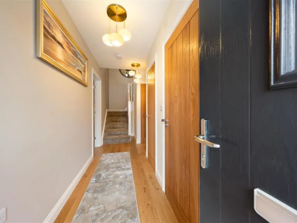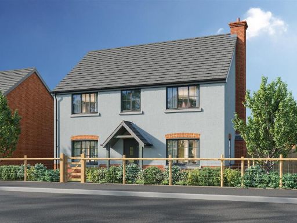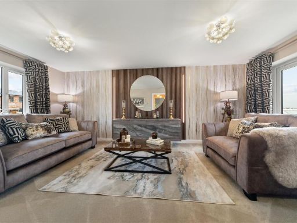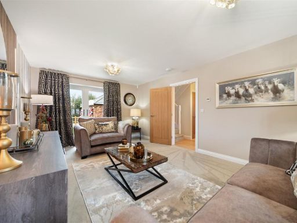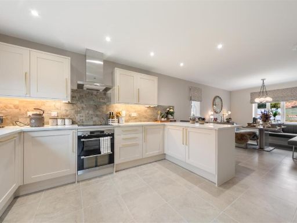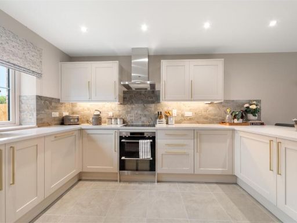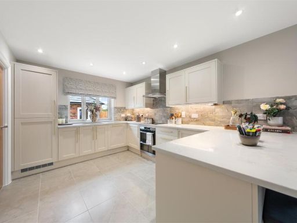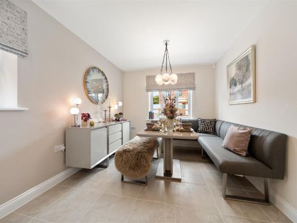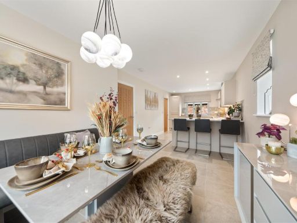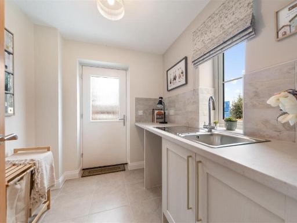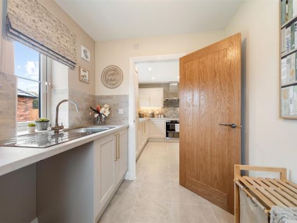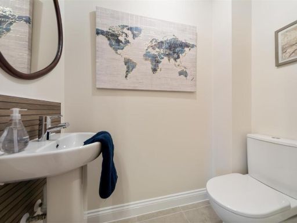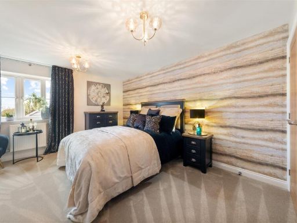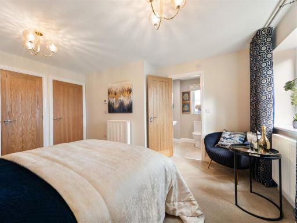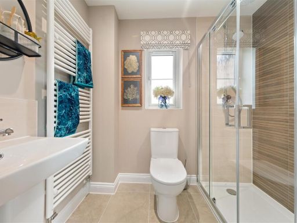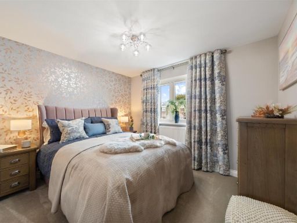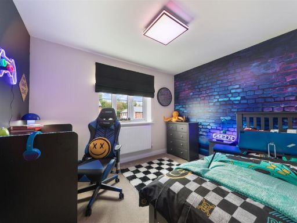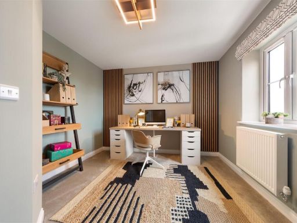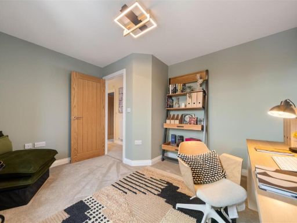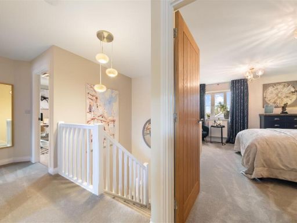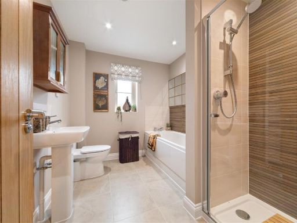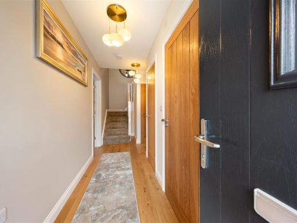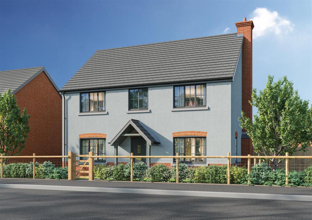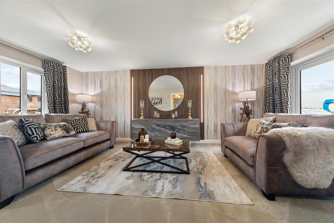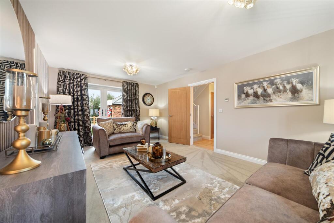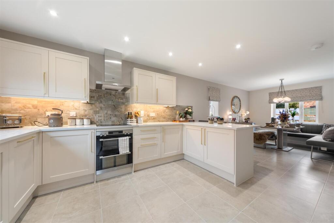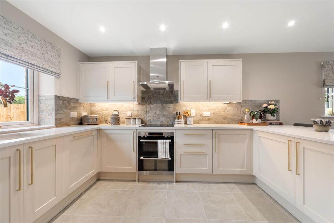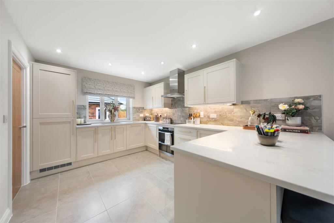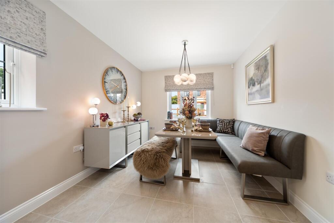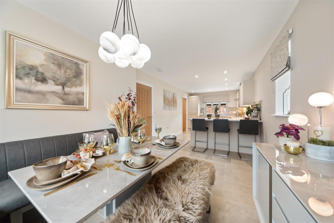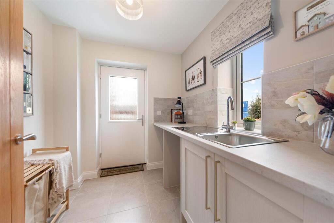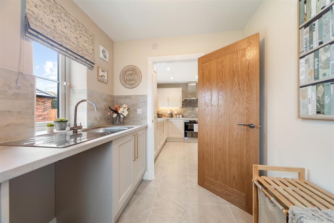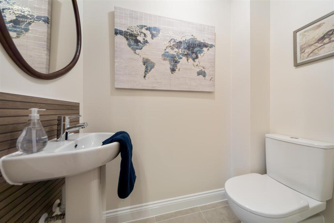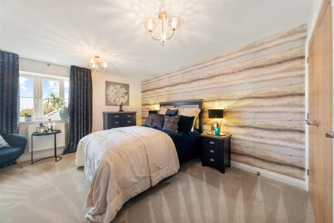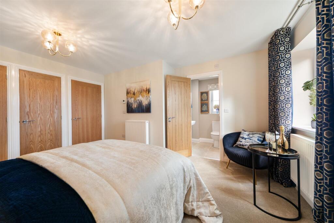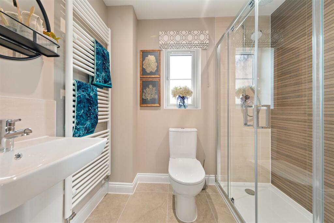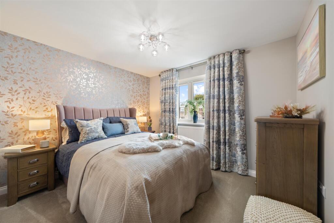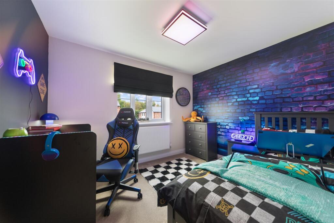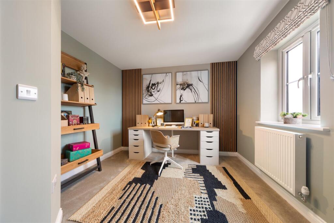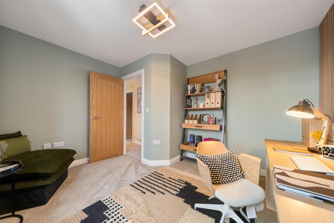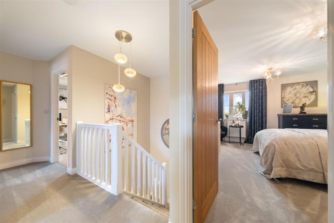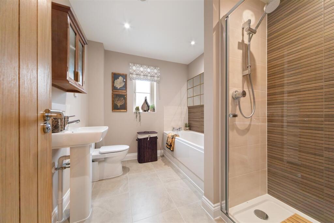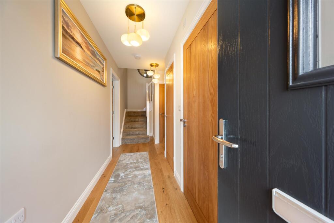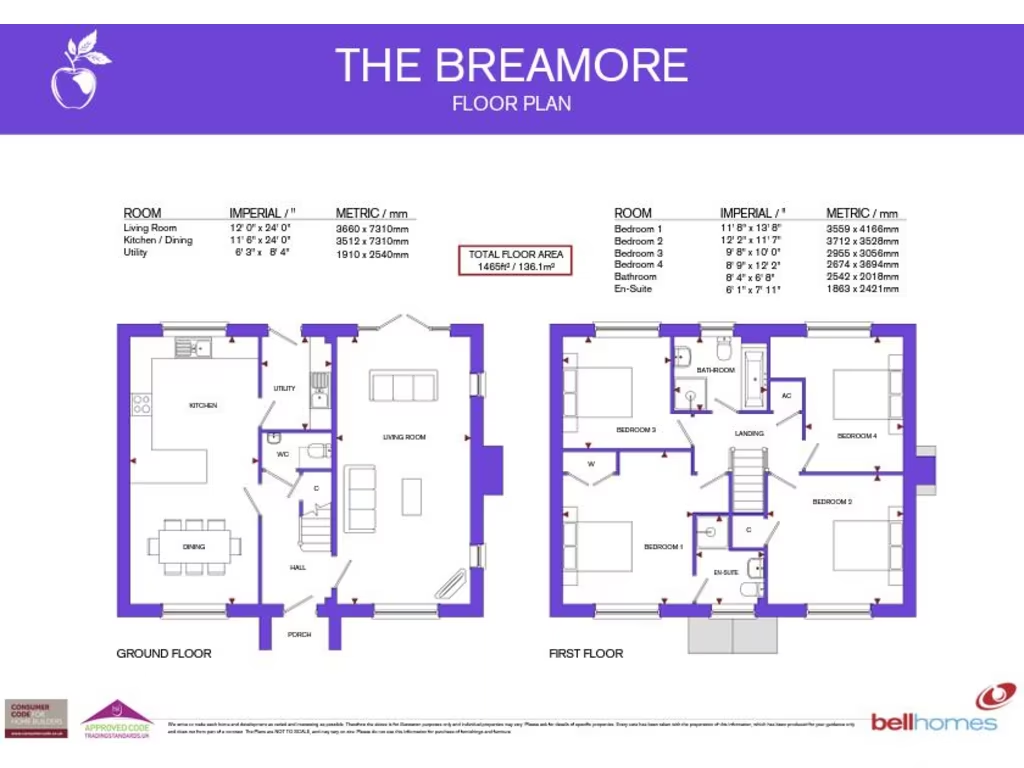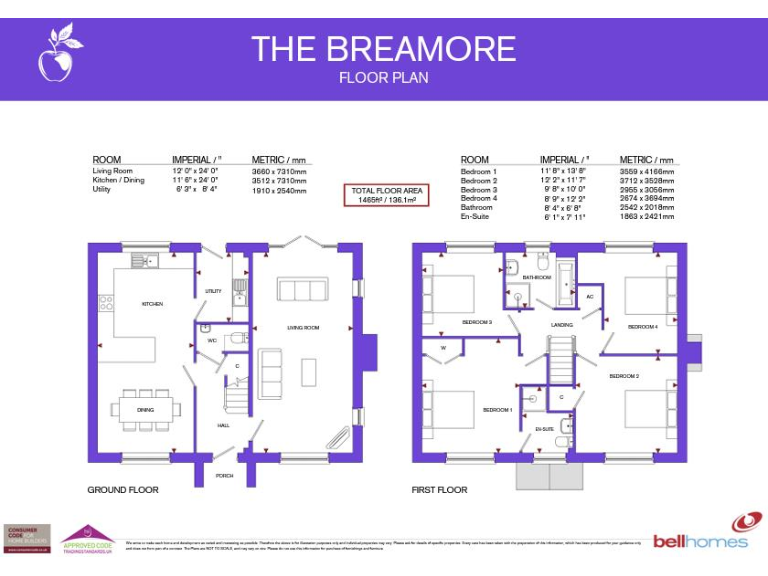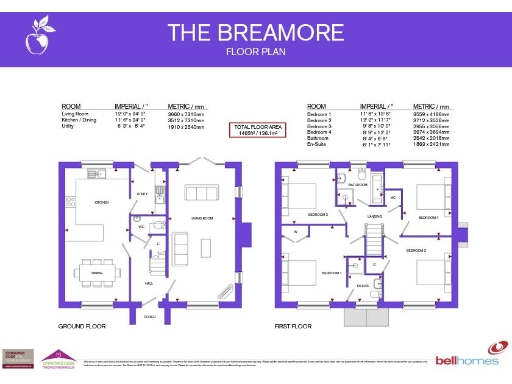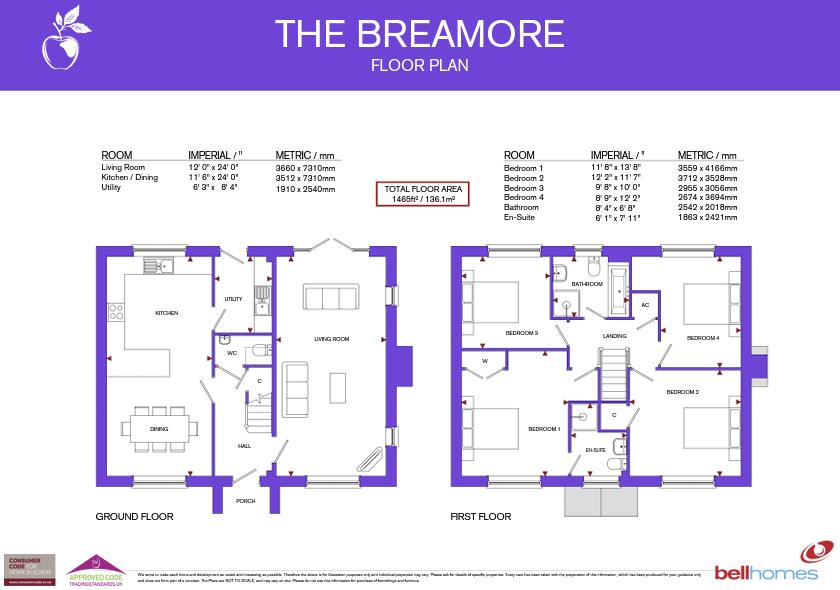Summary - 3, Woodville Grove, Sutton St. Nicholas, HEREFORD HR1 3DL
4 bed 2 bath Detached
Energy-efficient four-bed detached near Hereford with large garden.
4 Double bedrooms with master en‑suite and fitted wardrobes
Open-plan kitchen/dining with separate living room and utility
Energy-efficient: air source heat pump, underfloor heating, EV charging
Double garage, driveway parking and paved patio; huge plot
Choice of tiles, kitchens and finishes included in specification
New build on ex-local-authority land — check PRC/certificate issues
Possible development service charges/management contributions apply
Move-in-before-Christmas incentive: £1,000 voucher and upgraded kitchen
Move into a roomy four-bedroom detached new build in Sutton St. Nicholas, designed for family life and low running costs. The ground floor’s open-plan kitchen/dining and separate living room give flexible daily space, while the double garage and substantial driveway provide excellent parking for families and visitors.
Built with energy efficiency in mind, the home includes an air-source heat pump, underfloor heating to the ground floor, and provision for solar panels and EV charging — all helping to reduce future energy bills. The layout offers a practical separate utility, downstairs WC, and fitted wardrobes to the master with an en-suite for convenience.
Situated on a large plot in a small development of 24 homes, the property sits close to highly rated local schools and village amenities, yet is only around 4.5 miles from Hereford. The substantial rear garden and paved patio create good outdoor space for children and pets, while very low local crime and fast broadband suit modern family needs.
Buyers should note this is an ex-local authority plot and a new build; PRC repairs (if present) or required certificates can affect mortgageability — check with your lender. There may also be development service charges or management contributions; confirm these costs before committing. Images used are representative and some finishes may vary from the finished home.
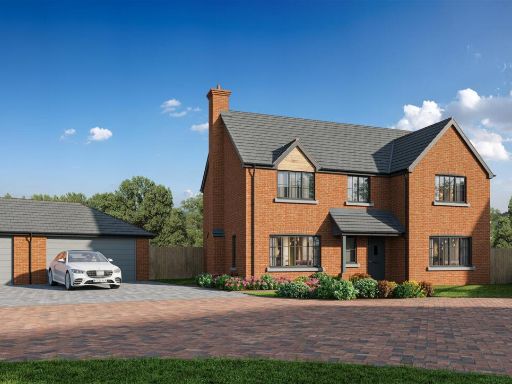 4 bedroom detached house for sale in Bramley Drive, Sutton St Nicholas, Hereford, HR1 — £650,000 • 4 bed • 3 bath • 1854 ft²
4 bedroom detached house for sale in Bramley Drive, Sutton St Nicholas, Hereford, HR1 — £650,000 • 4 bed • 3 bath • 1854 ft²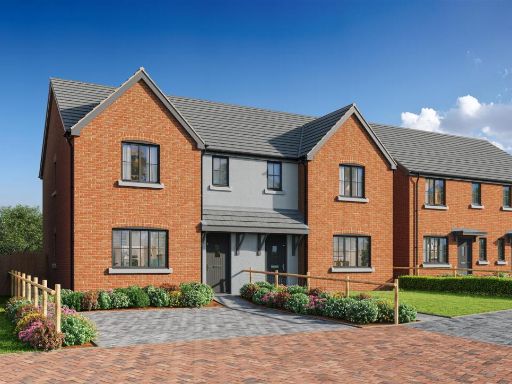 3 bedroom semi-detached house for sale in Sutton St Nicholas, Hereford, HR1 — £340,000 • 3 bed • 2 bath • 905 ft²
3 bedroom semi-detached house for sale in Sutton St Nicholas, Hereford, HR1 — £340,000 • 3 bed • 2 bath • 905 ft²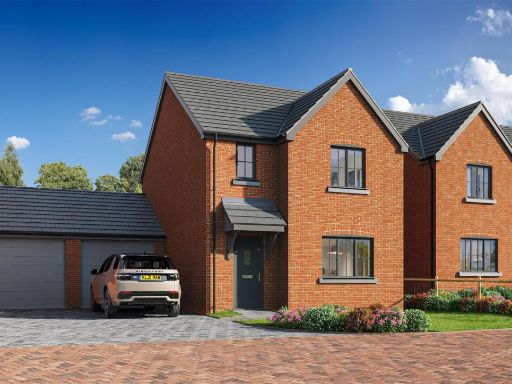 3 bedroom detached house for sale in Bramley Drive, Sutton St Nicholas, Hereford, HR1 — £365,000 • 3 bed • 2 bath • 905 ft²
3 bedroom detached house for sale in Bramley Drive, Sutton St Nicholas, Hereford, HR1 — £365,000 • 3 bed • 2 bath • 905 ft²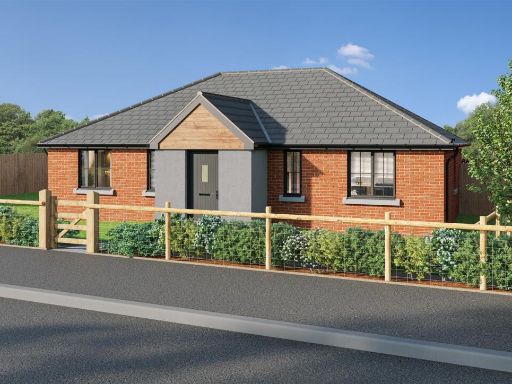 3 bedroom detached bungalow for sale in Sutton St Nicholas, Hereford, HR1 — £400,000 • 3 bed • 2 bath • 883 ft²
3 bedroom detached bungalow for sale in Sutton St Nicholas, Hereford, HR1 — £400,000 • 3 bed • 2 bath • 883 ft²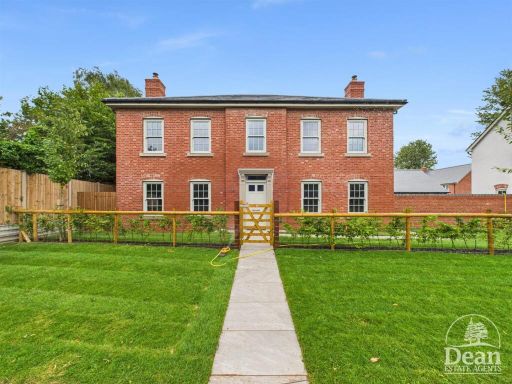 4 bedroom detached house for sale in Cherry Tree Mews, Madley, HR2 — £750,000 • 4 bed • 3 bath • 2128 ft²
4 bedroom detached house for sale in Cherry Tree Mews, Madley, HR2 — £750,000 • 4 bed • 3 bath • 2128 ft²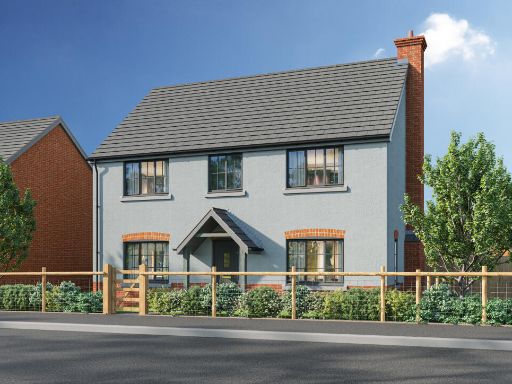 4 bedroom detached house for sale in The Breamore, Sutton St Nicholas, HR1 — £550,000 • 4 bed • 2 bath • 1465 ft²
4 bedroom detached house for sale in The Breamore, Sutton St Nicholas, HR1 — £550,000 • 4 bed • 2 bath • 1465 ft²