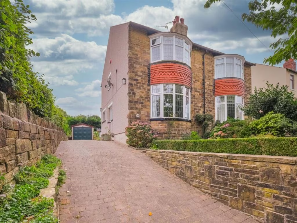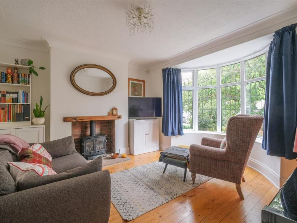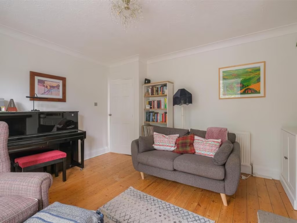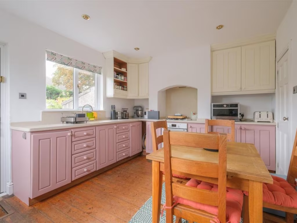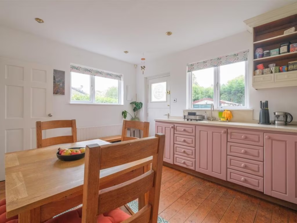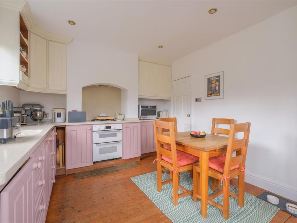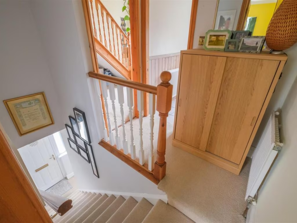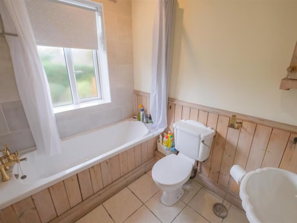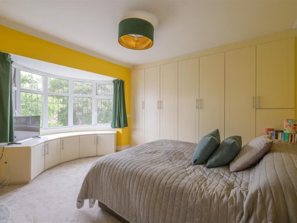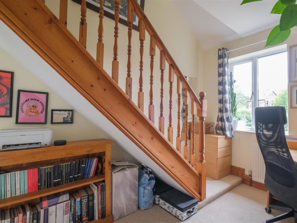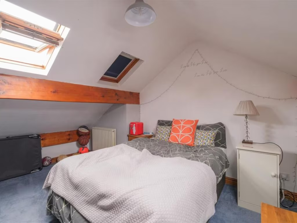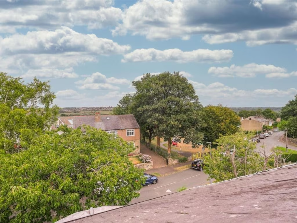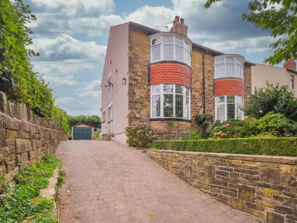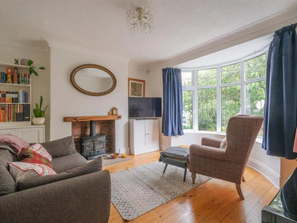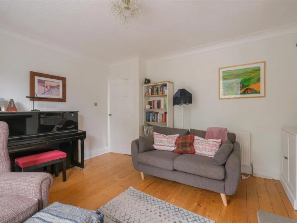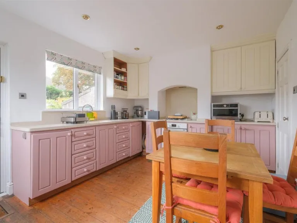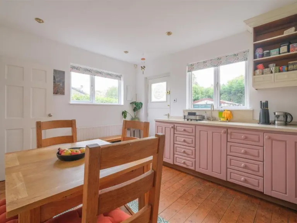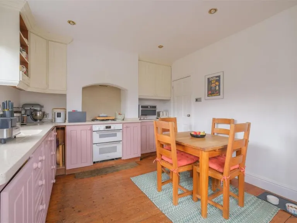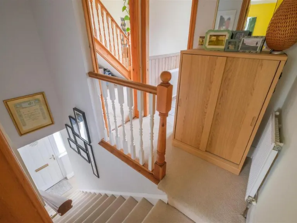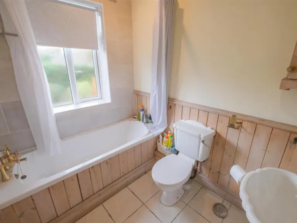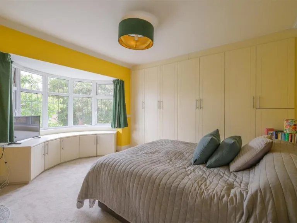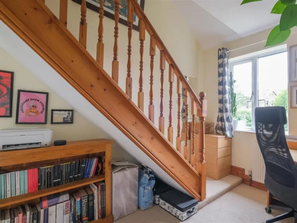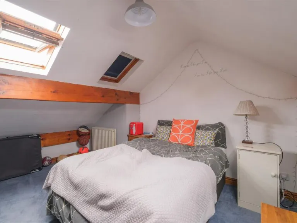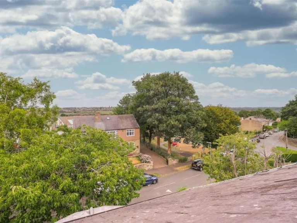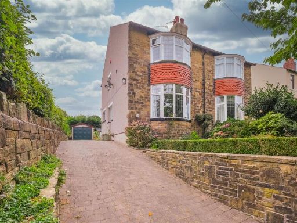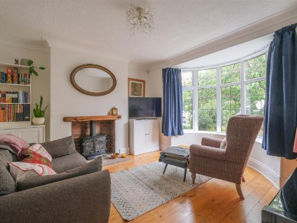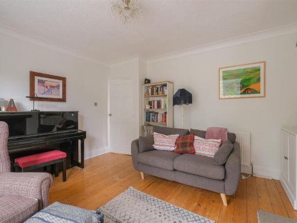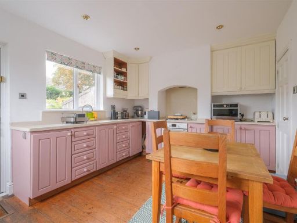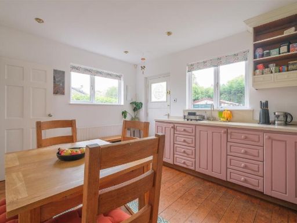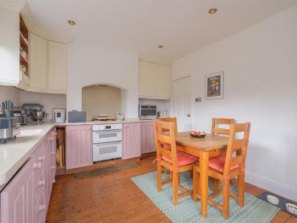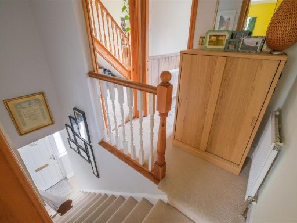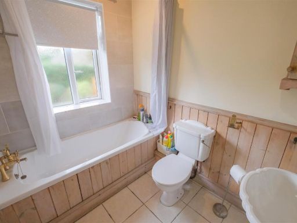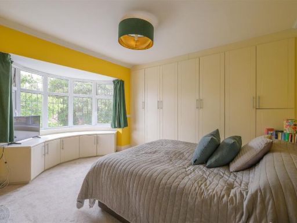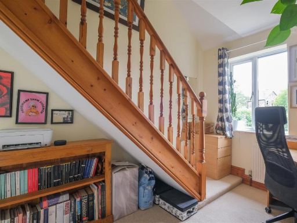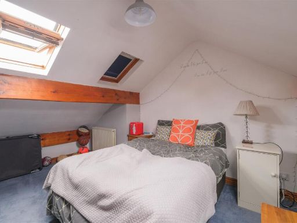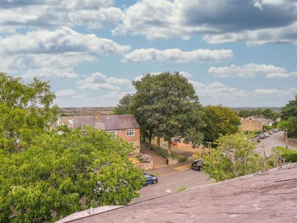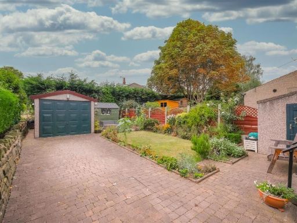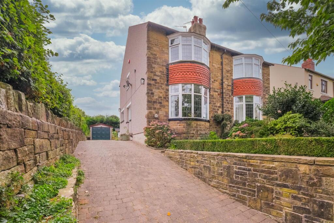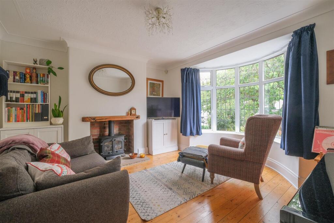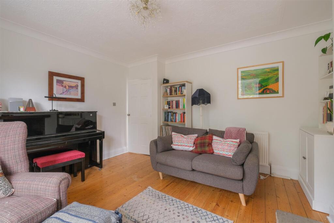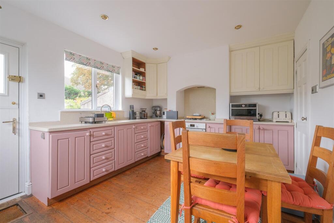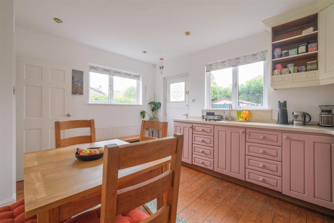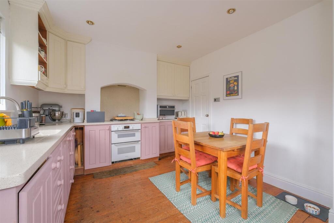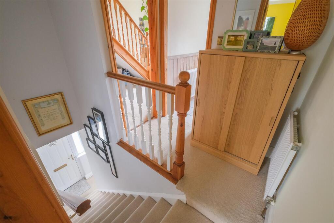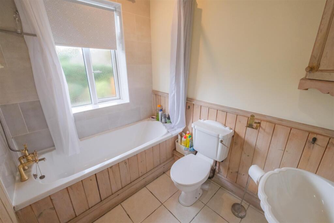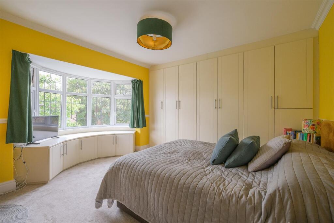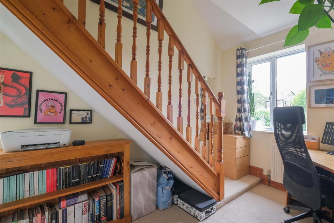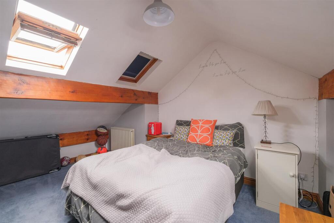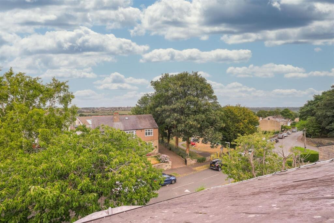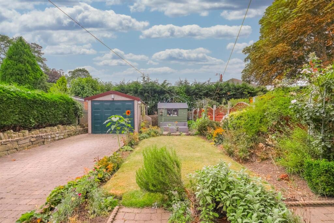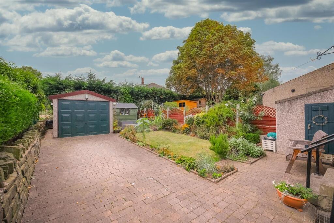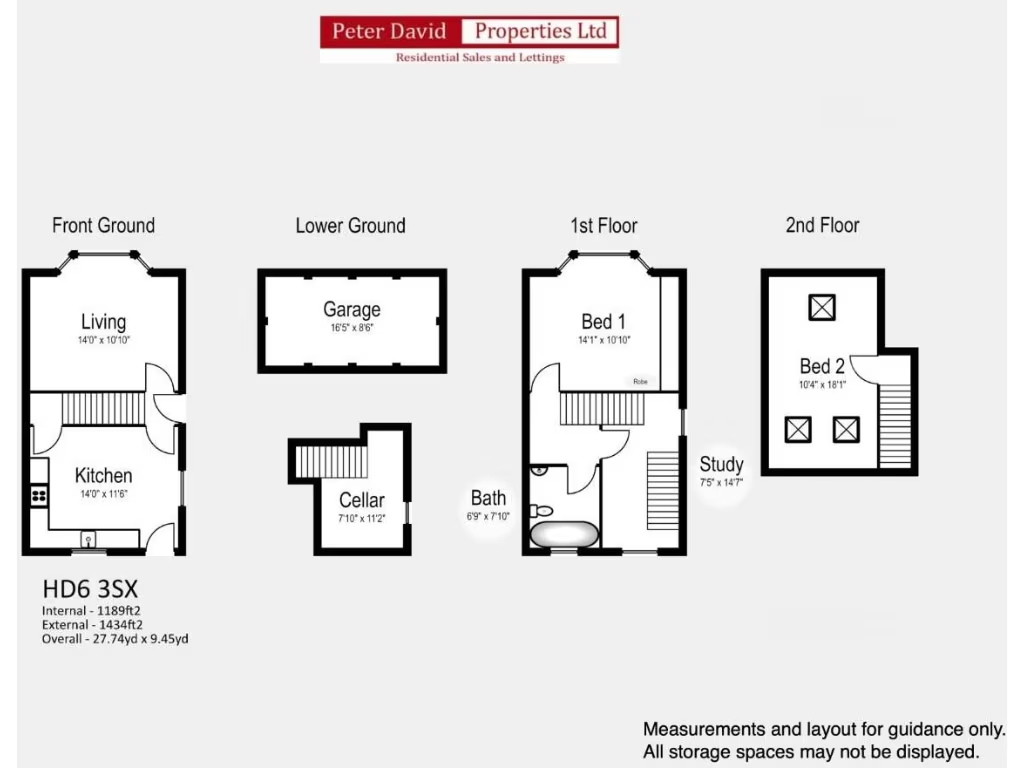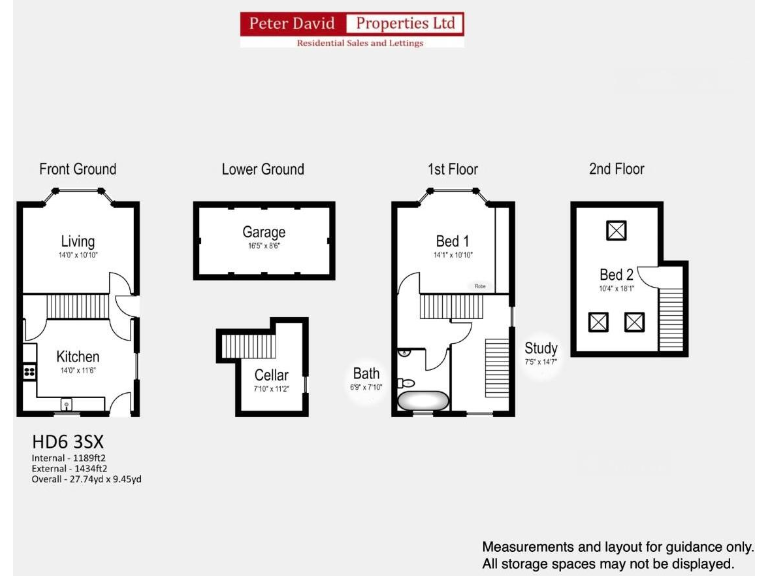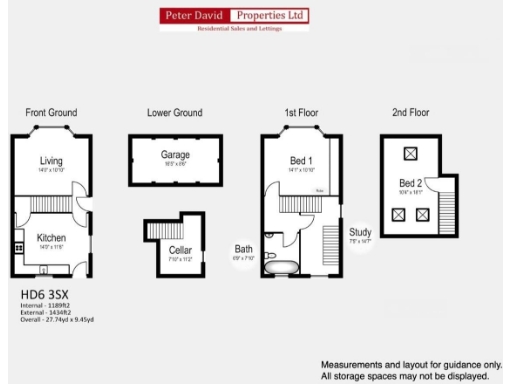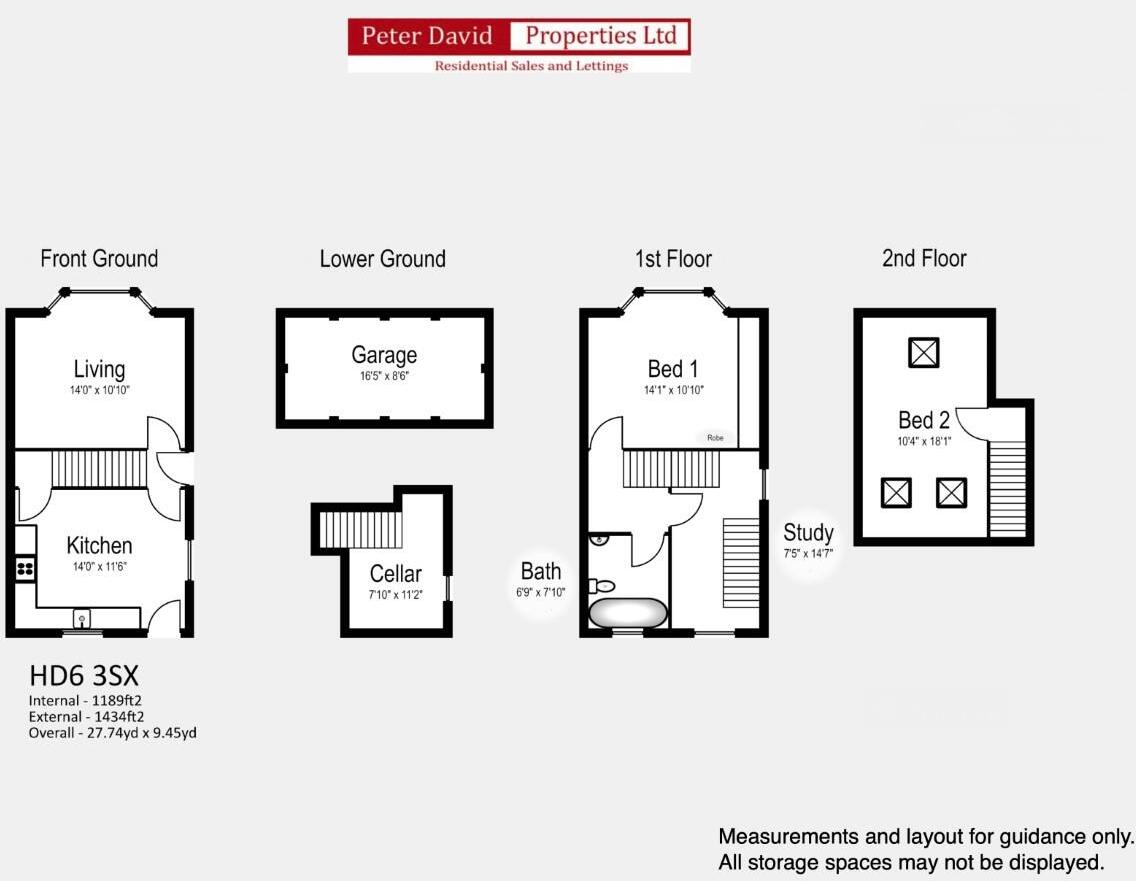Summary - 68 DAISY ROAD BRIGHOUSE HD6 3SX
2 bed 1 bath Semi-Detached
Large family-friendly home with garage and garden in a coveted street.
Chain free freehold property with generous four‑floor layout
Detached Grimston garage with power and light plus wide driveway
Dry cellar with boiler, plumbing for washer/dryer and useful storage
Large front bay living room with exposed floorboards and feature stove
Two double bedrooms; second is attic room with Velux windows and beams
Single three-piece bathroom only; one bathroom for whole house
EPC D; consider potential energy improvements and surveys
Multi-level layout may be unsuitable for limited mobility
Set on a tree-lined street in desirable Daisy Road, this 1930s semi-detached house delivers generous living space across four levels — ideal for growing families or professionals needing a home office. The living room's bay window, exposed wooden floors and feature stove create a warm central reception, while the kitchen-diner opens to the rear garden and stable door for easy outdoor access.
Practicality is a strong point: a dry cellar houses the boiler and laundry plumbing, and a detached Grimston garage (with power and light) plus a wide driveway provide ample off-road parking. The rear garden offers patio and lawn areas for children and pets, and nearby well-rated primary and secondary schools make the location family-friendly.
Accommodation includes two double bedrooms (the second occupying the attic with Velux windows and exposed beams), a study/occasional room, and a three-piece bathroom. The house is chain free and freehold, giving buyers a straightforward move-in opportunity and scope to refresh finishes where desired.
Notable practical considerations: the property has an EPC rating of D and a single bathroom, and living is spread over multiple floors, which may not suit those with mobility needs. Double glazing is installed though the fitment date is unknown. Prospective buyers should commission their own surveys and checks on services before purchase.
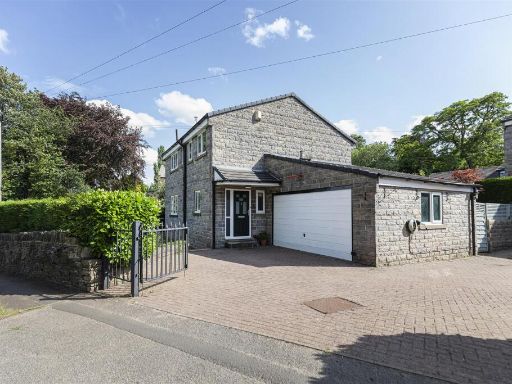 4 bedroom detached house for sale in Daisy Road, Brighouse, HD6 — £475,000 • 4 bed • 2 bath • 1616 ft²
4 bedroom detached house for sale in Daisy Road, Brighouse, HD6 — £475,000 • 4 bed • 2 bath • 1616 ft²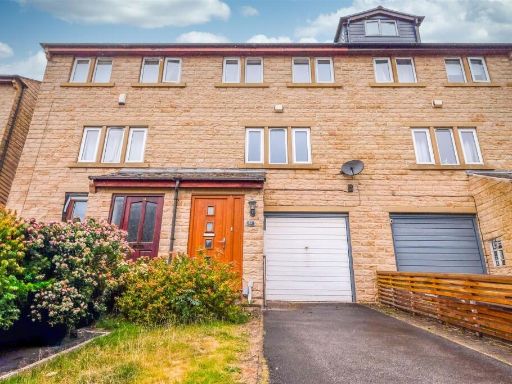 2 bedroom terraced house for sale in Bramston Gardens, Rastrick, Brighouse, HD6 — £218,000 • 2 bed • 1 bath • 1037 ft²
2 bedroom terraced house for sale in Bramston Gardens, Rastrick, Brighouse, HD6 — £218,000 • 2 bed • 1 bath • 1037 ft²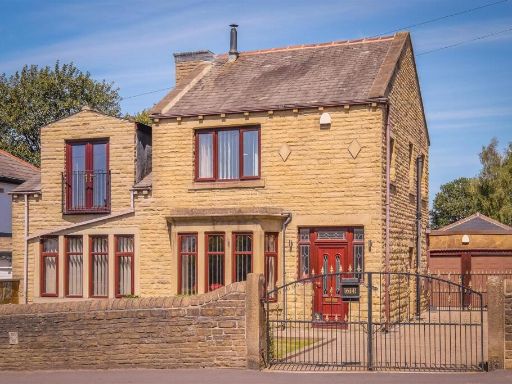 4 bedroom detached house for sale in Halifax Road, Brighouse, HD6 — £425,000 • 4 bed • 1 bath • 1717 ft²
4 bedroom detached house for sale in Halifax Road, Brighouse, HD6 — £425,000 • 4 bed • 1 bath • 1717 ft² 3 bedroom semi-detached house for sale in Thornton Road, Brighouse, HD6 — £179,950 • 3 bed • 1 bath • 849 ft²
3 bedroom semi-detached house for sale in Thornton Road, Brighouse, HD6 — £179,950 • 3 bed • 1 bath • 849 ft² 3 bedroom semi-detached house for sale in Danebury Road, Brighouse, West Yorkshire, HD6 — £265,000 • 3 bed • 1 bath • 1072 ft²
3 bedroom semi-detached house for sale in Danebury Road, Brighouse, West Yorkshire, HD6 — £265,000 • 3 bed • 1 bath • 1072 ft²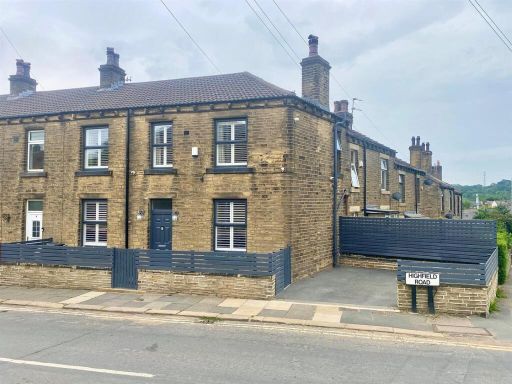 3 bedroom end of terrace house for sale in Highfield Road, Brighouse, HD6 — £225,000 • 3 bed • 1 bath • 948 ft²
3 bedroom end of terrace house for sale in Highfield Road, Brighouse, HD6 — £225,000 • 3 bed • 1 bath • 948 ft²