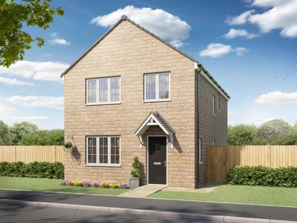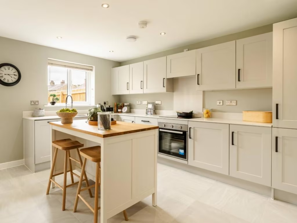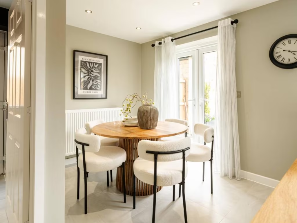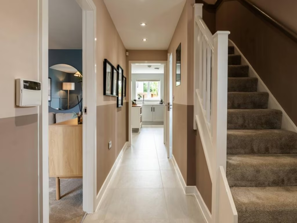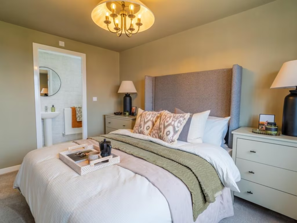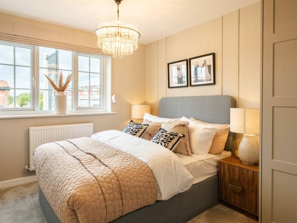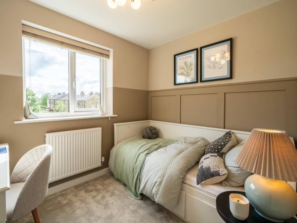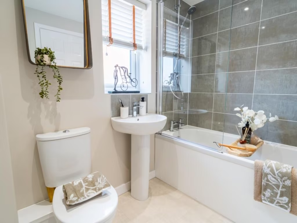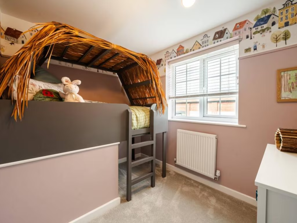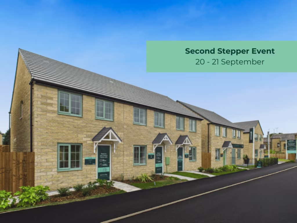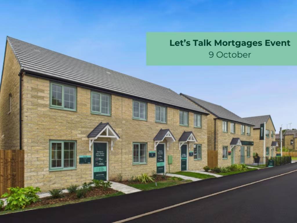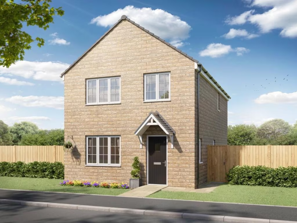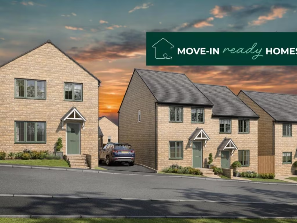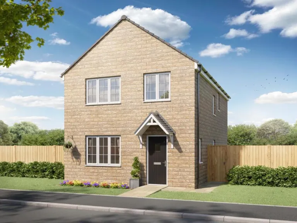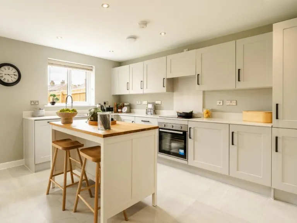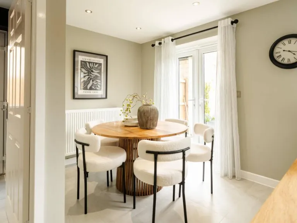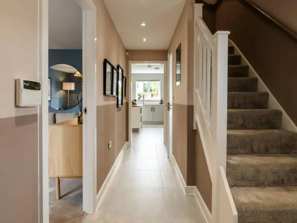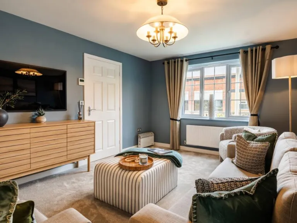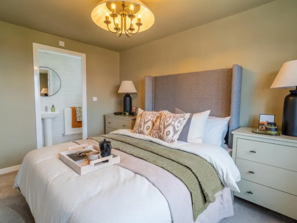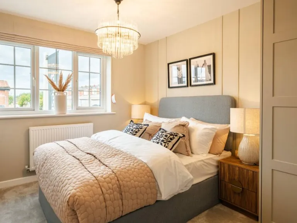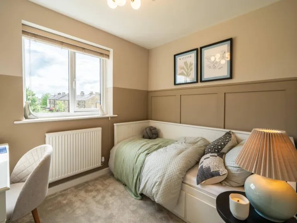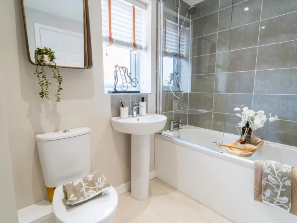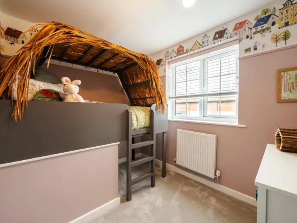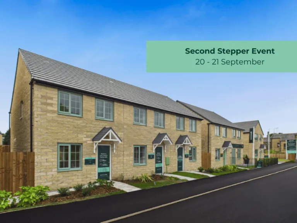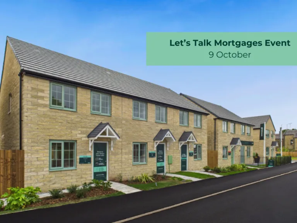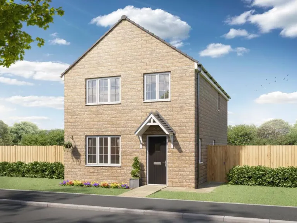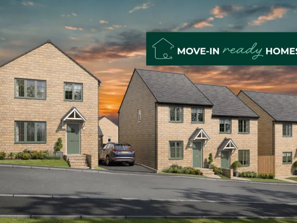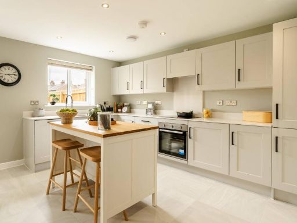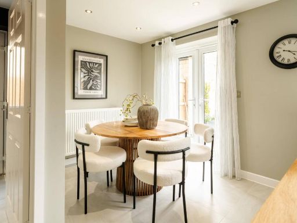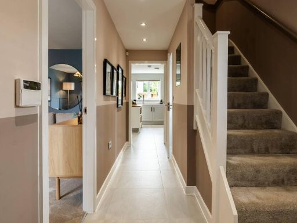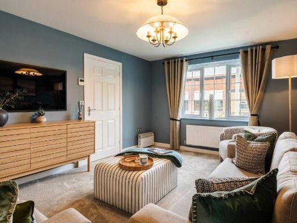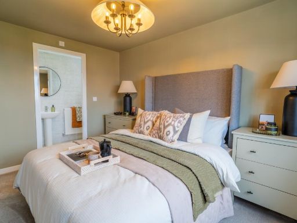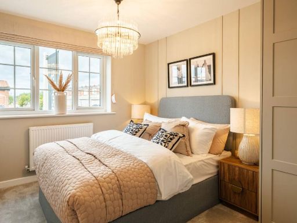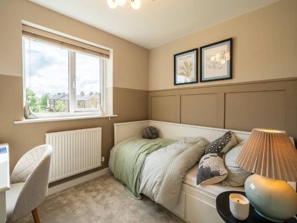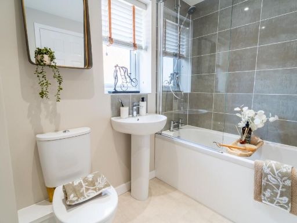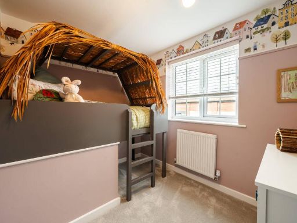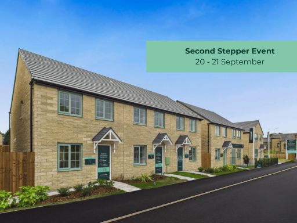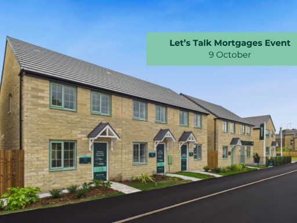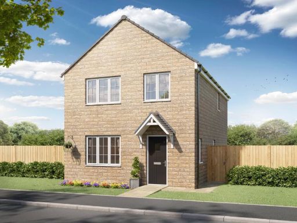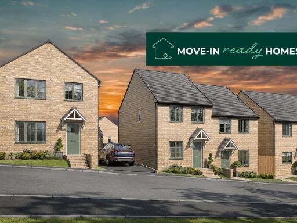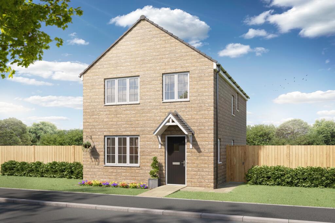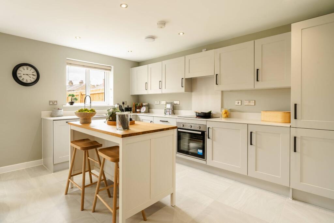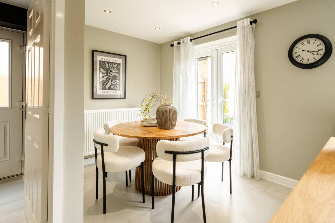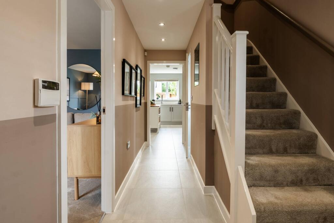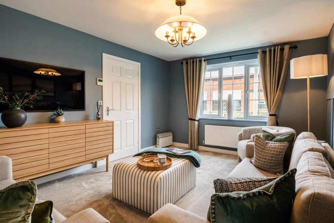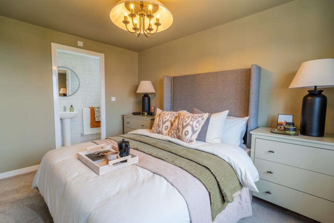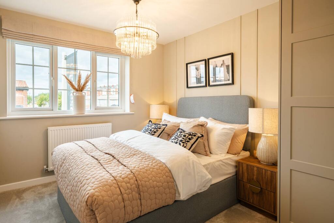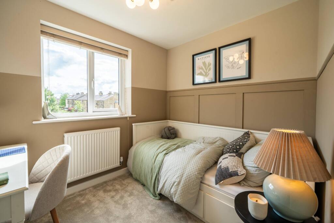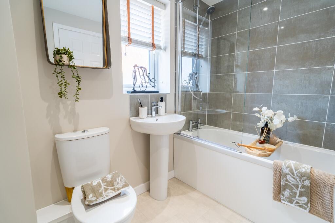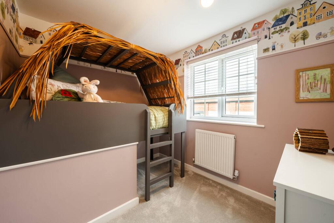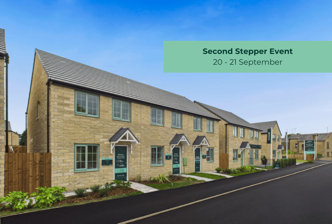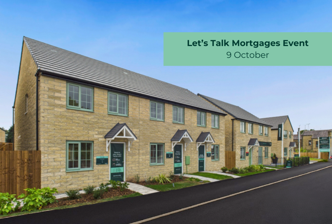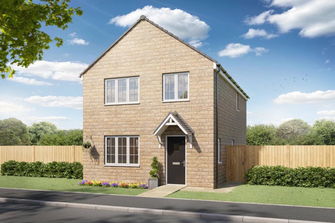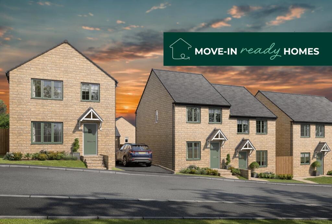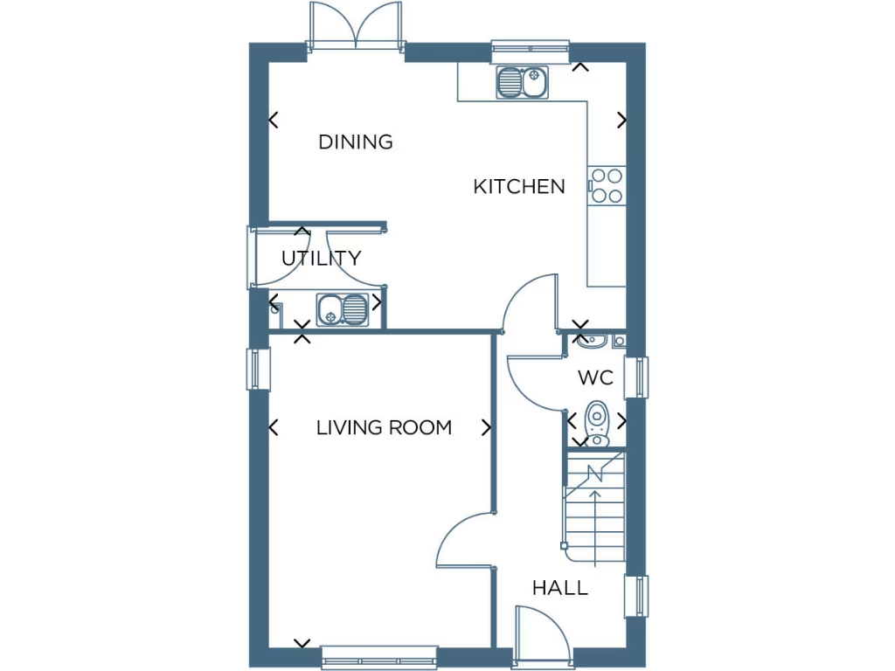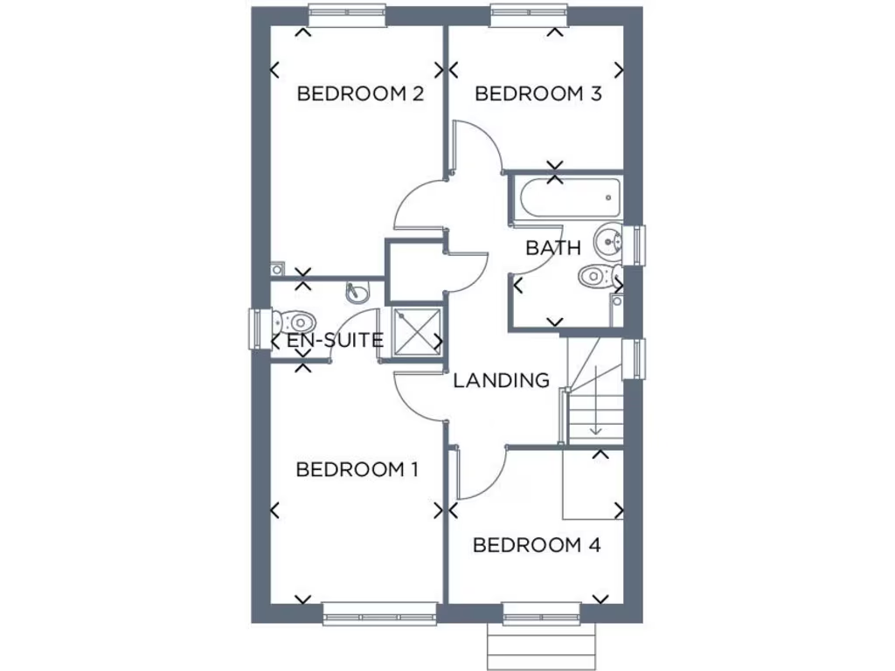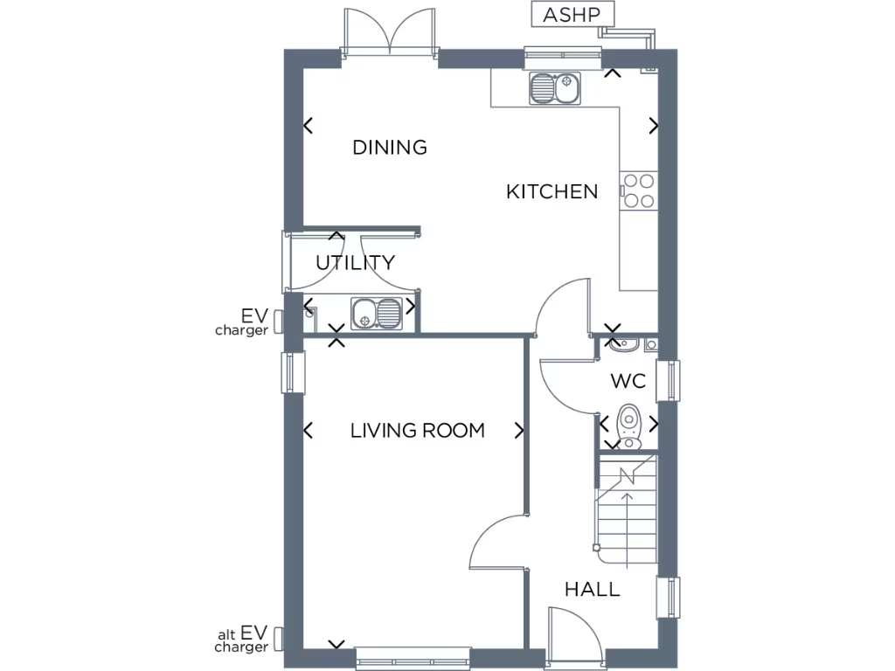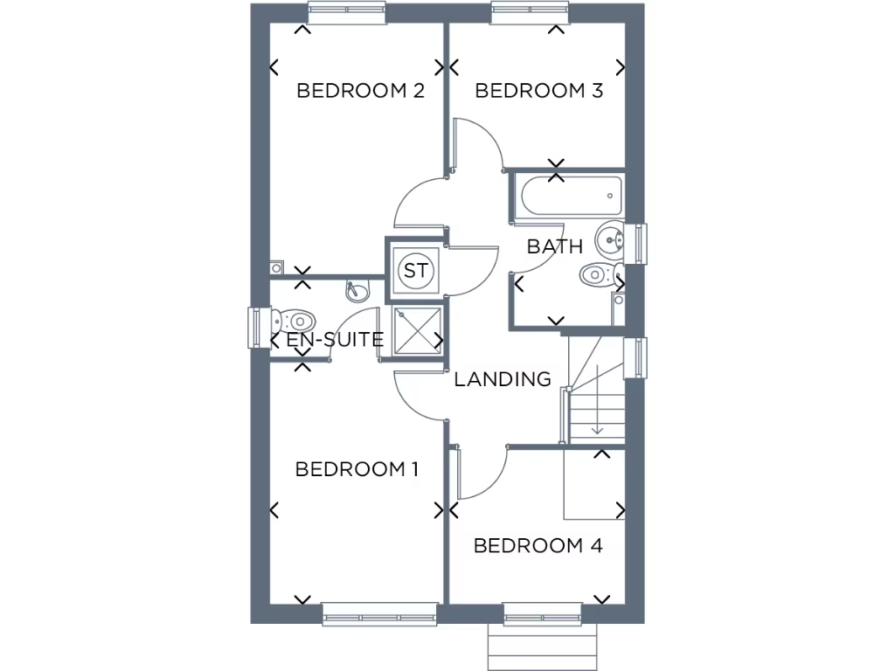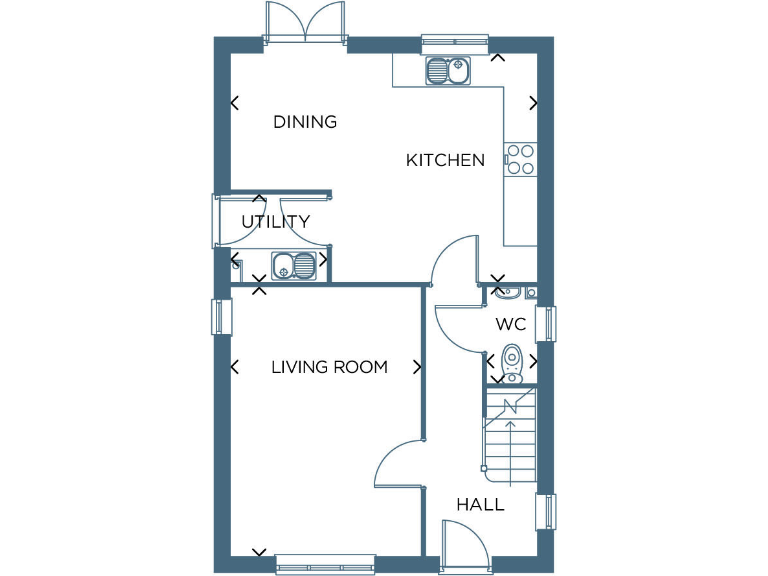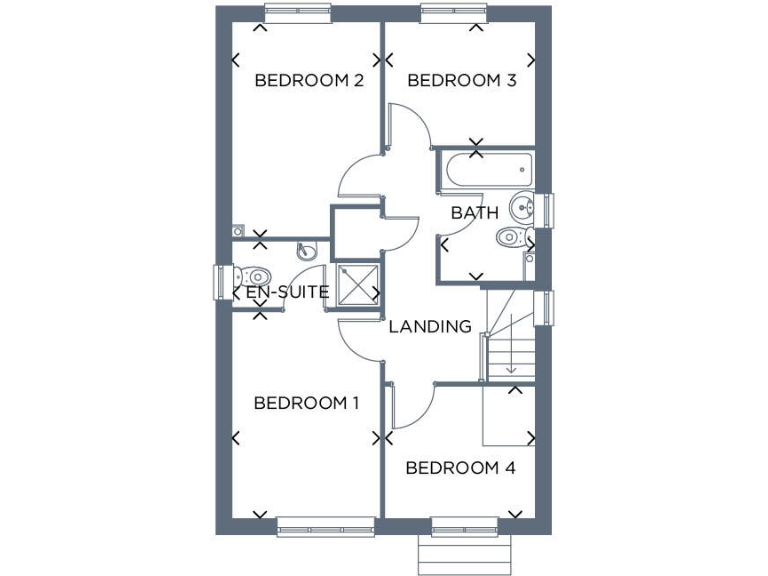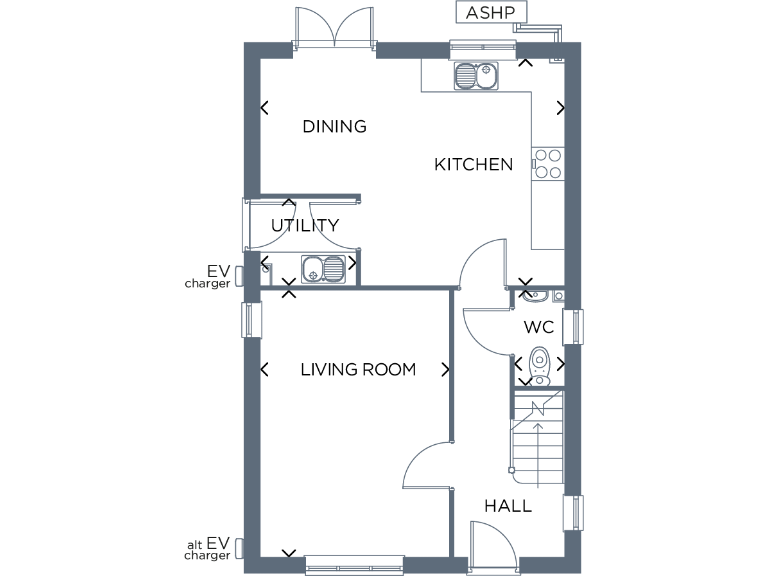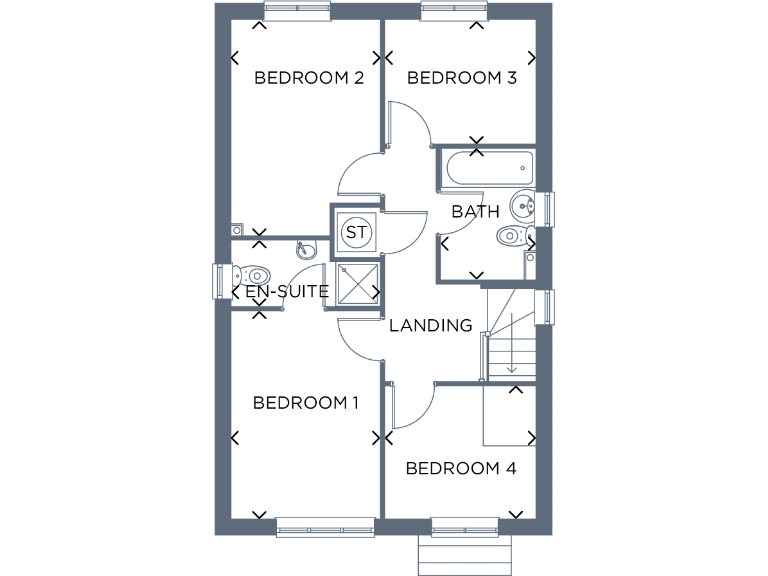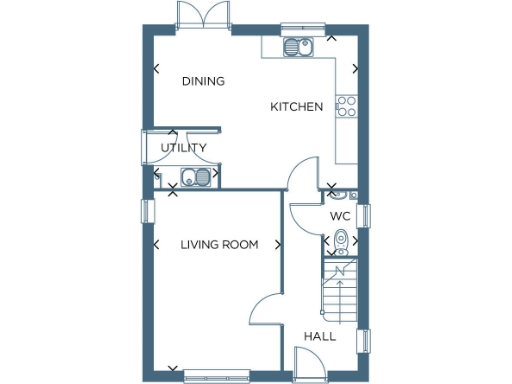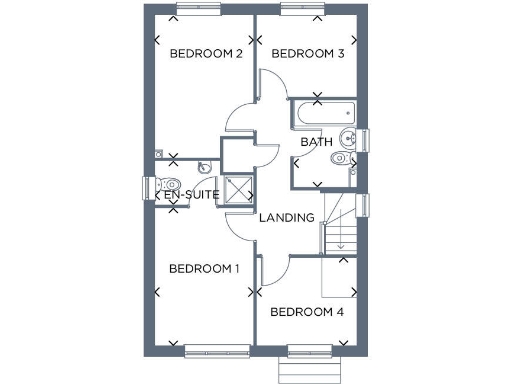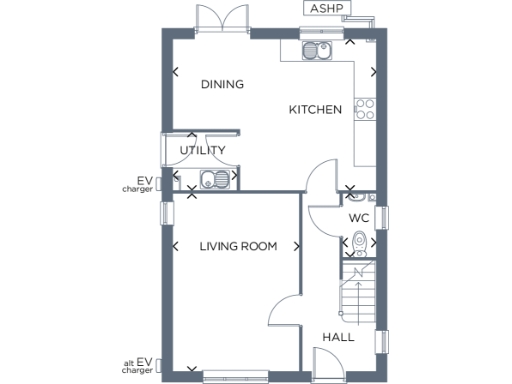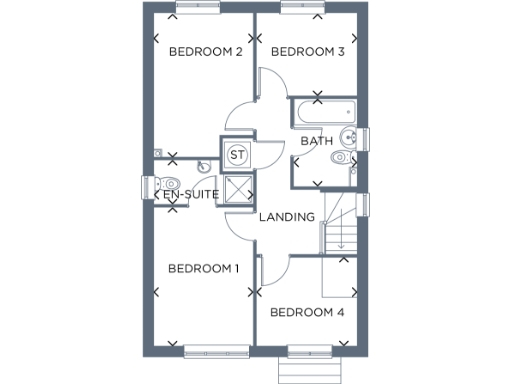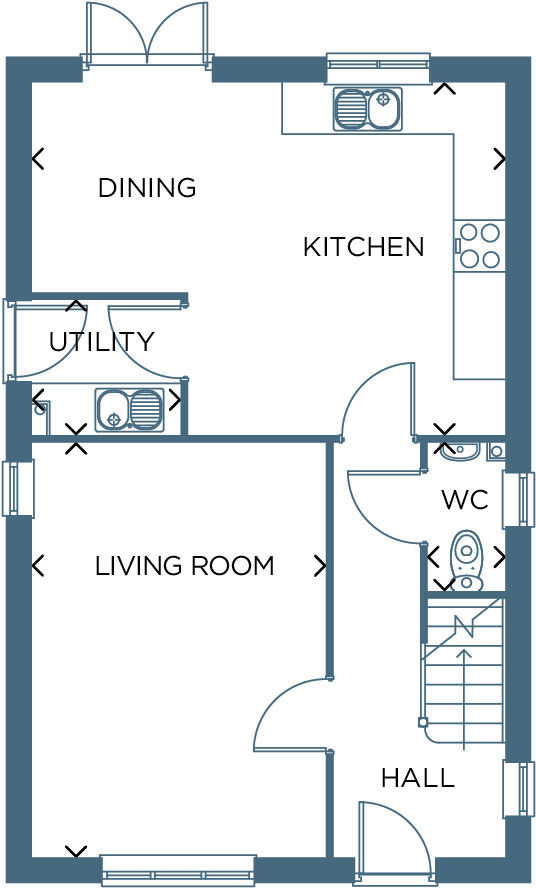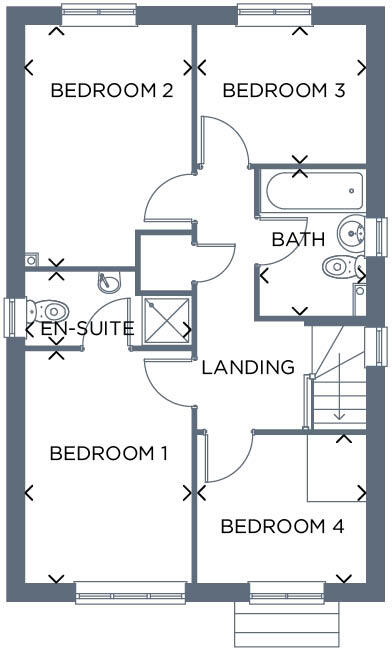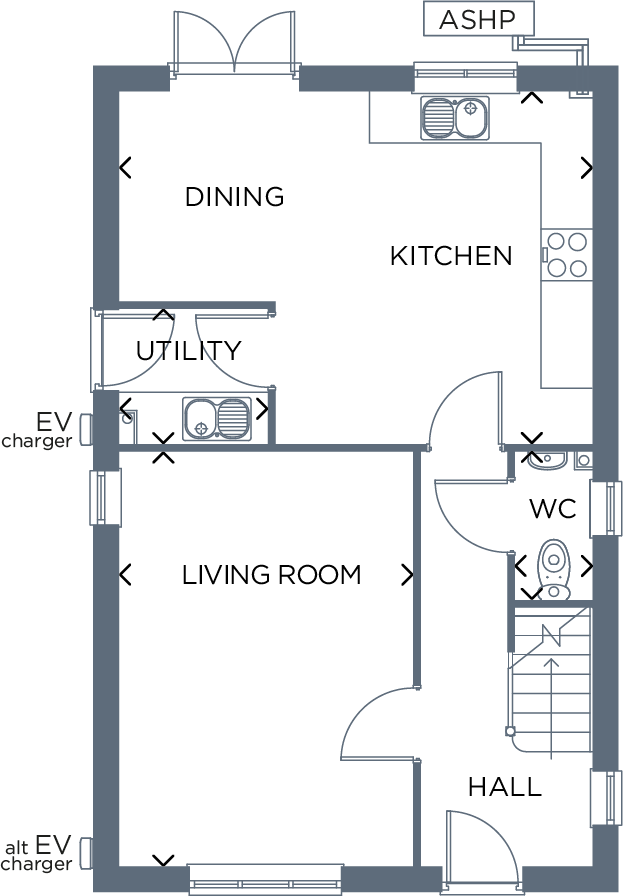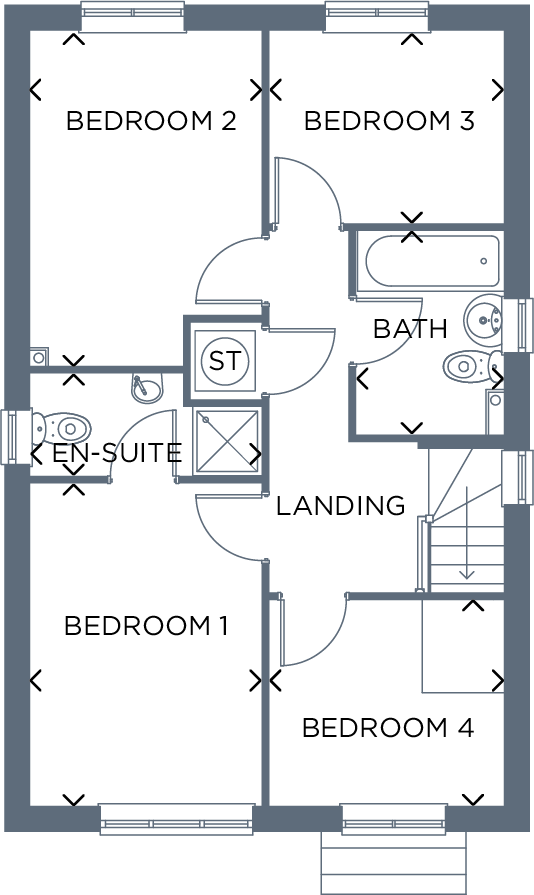Summary - NEW ROAD COMMUNITY CENTRE, NEW ROAD BB18 6XA
4 bed 1 bath Detached
Accessible shared-ownership four-bed with gardens and deposit help.
- Four bedrooms with main en-suite and fitted wardrobes included
- Open-plan kitchen-diner with French doors to rear garden
- Utility room and downstairs WC for practical family living
- Compact internal area (approx. 843 sq ft) — rooms are modest
- £10,000 contribution towards deposit; shared-ownership tenure
- 10-year warranty (2 years Gleeson, 8 years NHBC) included
- Very large plot with front and rear gardens and off-street parking
- Medium flood risk; council tax Band D, average local crime
This four-bedroom home is presented as a new-build Longford design with practical family-focused layout and modern finishes. The ground floor features a large living room, an open-plan kitchen-dining area with French doors to the rear garden, a utility room and a downstairs WC. The main bedroom benefits from a private en-suite and fitted wardrobes included to bedroom one.
Shared-ownership terms and a £10,000 contribution towards your deposit make this house accessible to many buyers; a 10-year warranty (first two years with Gleeson, then NHBC) adds longer-term peace of mind. The specification is described as high-quality from recognised brands, with optional upgrades available during the build stage.
Practicalities reflect both strengths and constraints: the internal floor area is compact at about 843 sq ft, so rooms are modest in size despite the four-bedroom count. There’s a very large plot externally with front and rear gardens and off-street parking, but the property is marketed in a small-town setting where wider area amenities and school performance are mixed. Expect medium flood risk and average local crime; council tax band D applies.
This house suits buyers seeking modern, move-in-ready accommodation on a budget—particularly families looking to step onto the housing ladder via shared ownership. Be aware of the modest internal space for a four-bed layout and check specific warranty and shared-ownership terms before committing.
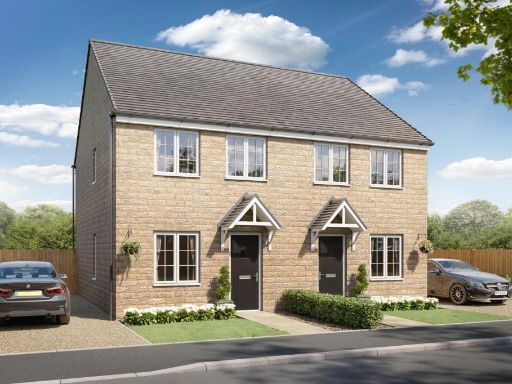 3 bedroom semi-detached house for sale in New Road,
Earby,
BB186XA, BB18 — £219,995 • 3 bed • 1 bath • 614 ft²
3 bedroom semi-detached house for sale in New Road,
Earby,
BB186XA, BB18 — £219,995 • 3 bed • 1 bath • 614 ft²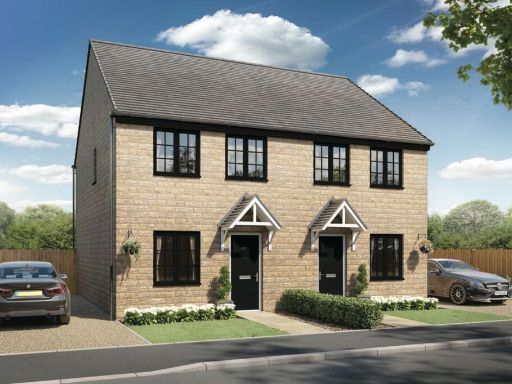 3 bedroom semi-detached house for sale in Bracewell Gardens, New Road, BB18 — £232,995 • 3 bed • 1 bath
3 bedroom semi-detached house for sale in Bracewell Gardens, New Road, BB18 — £232,995 • 3 bed • 1 bath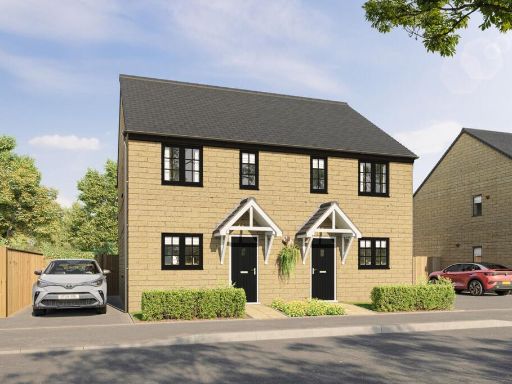 3 bedroom semi-detached house for sale in Bracewell Gardens, New Road, BB18 — £232,995 • 3 bed • 1 bath
3 bedroom semi-detached house for sale in Bracewell Gardens, New Road, BB18 — £232,995 • 3 bed • 1 bath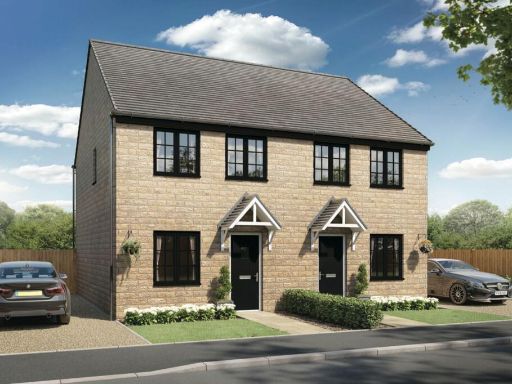 3 bedroom semi-detached house for sale in Bracewell Gardens, New Road, BB18 — £224,995 • 3 bed • 1 bath
3 bedroom semi-detached house for sale in Bracewell Gardens, New Road, BB18 — £224,995 • 3 bed • 1 bath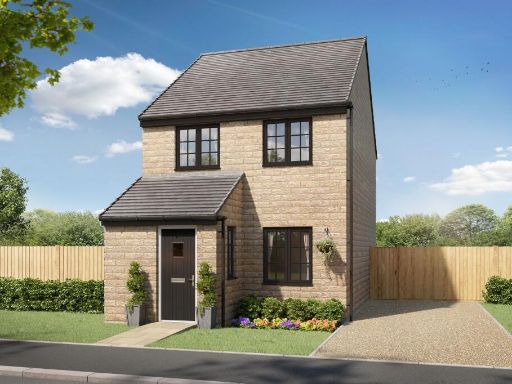 3 bedroom detached house for sale in Bracewell Gardens, New Road, BB18 — £266,995 • 3 bed • 1 bath
3 bedroom detached house for sale in Bracewell Gardens, New Road, BB18 — £266,995 • 3 bed • 1 bath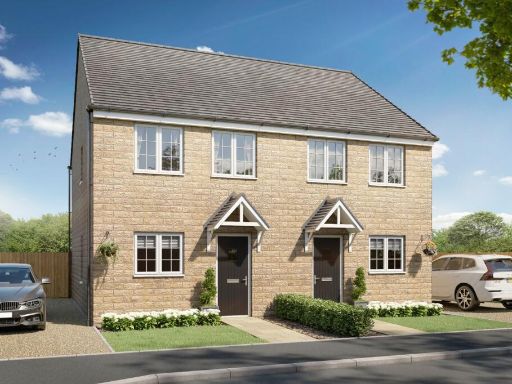 3 bedroom semi-detached house for sale in New Road,
Earby,
BB186XA, BB18 — £224,995 • 3 bed • 1 bath • 616 ft²
3 bedroom semi-detached house for sale in New Road,
Earby,
BB186XA, BB18 — £224,995 • 3 bed • 1 bath • 616 ft²