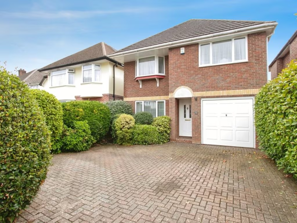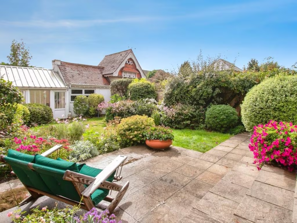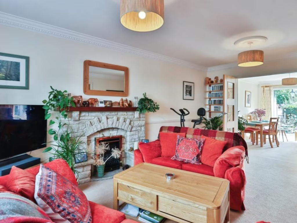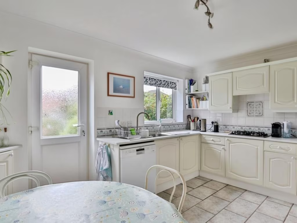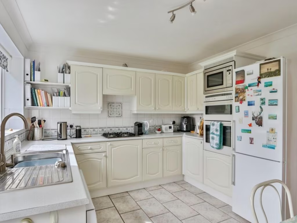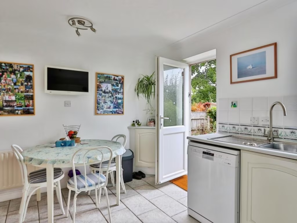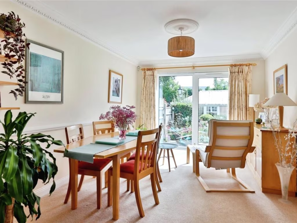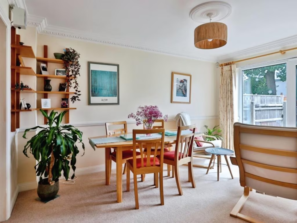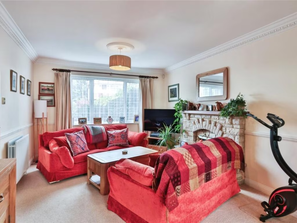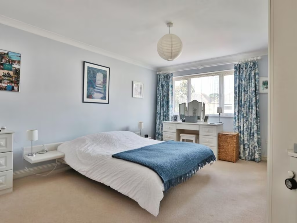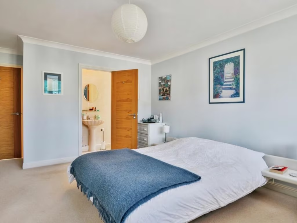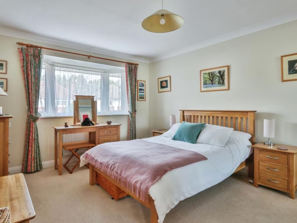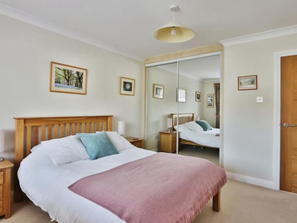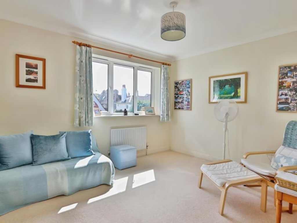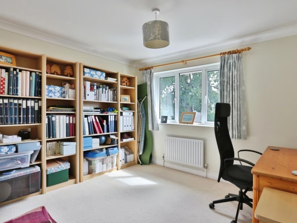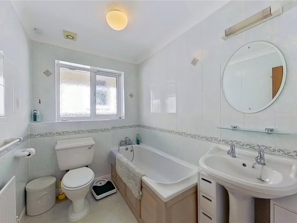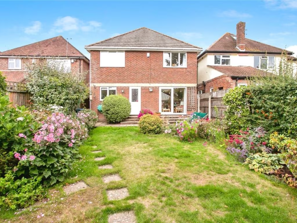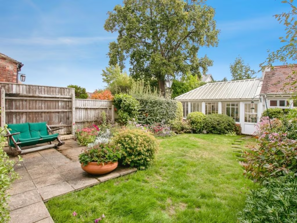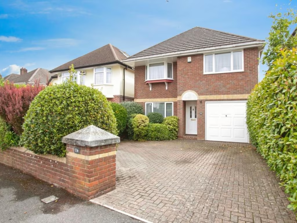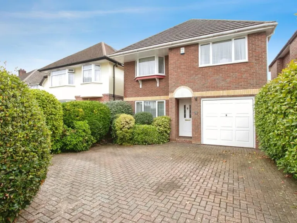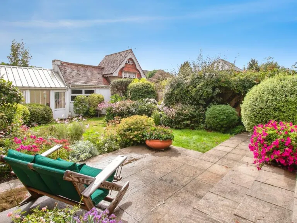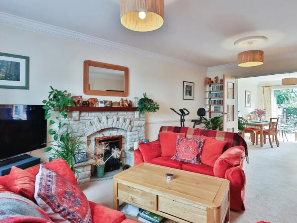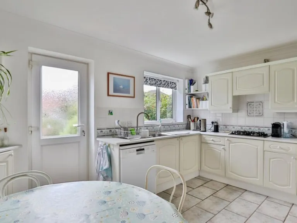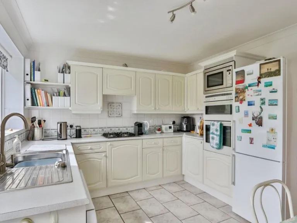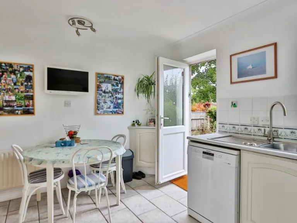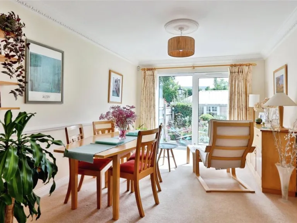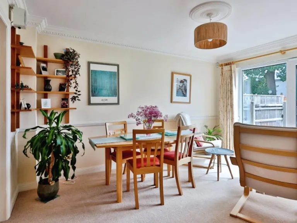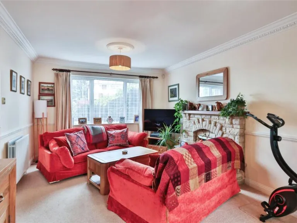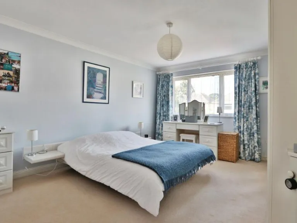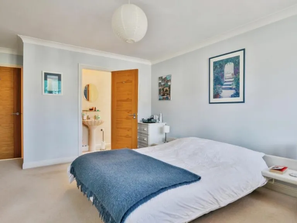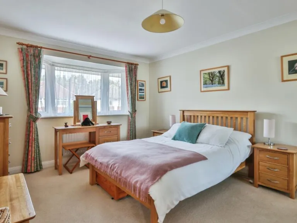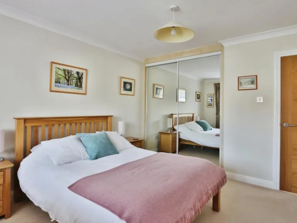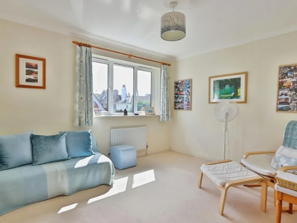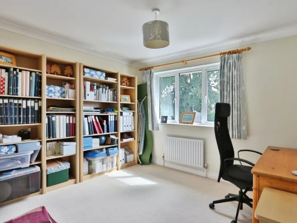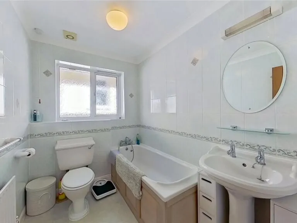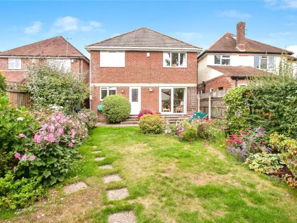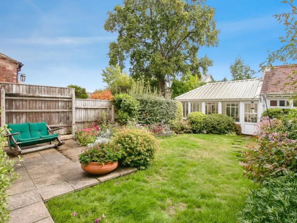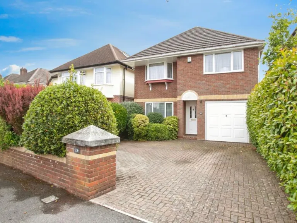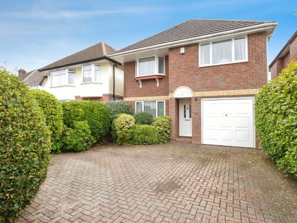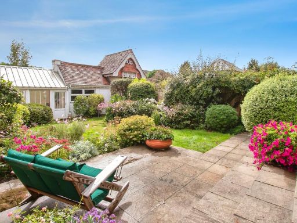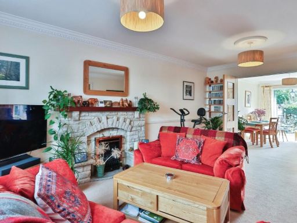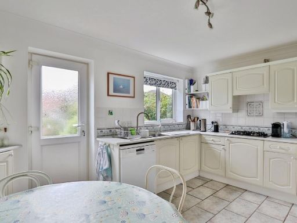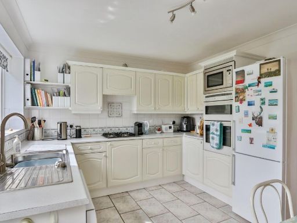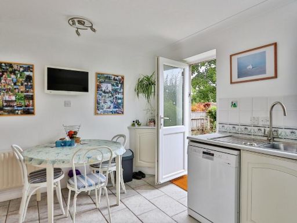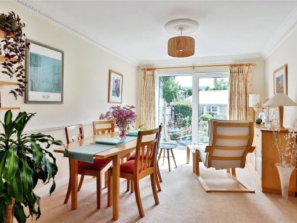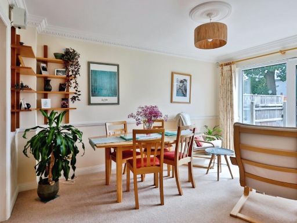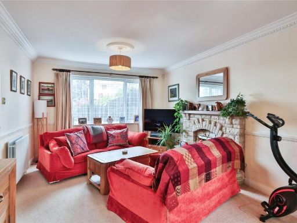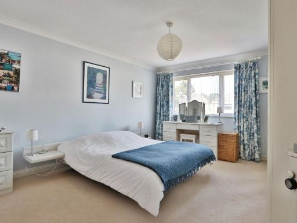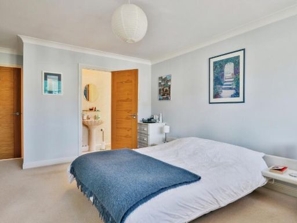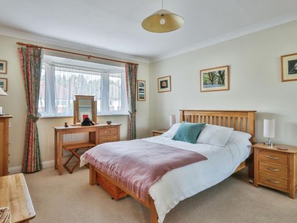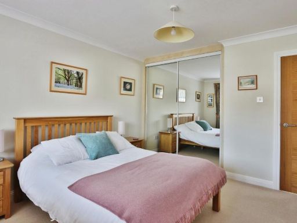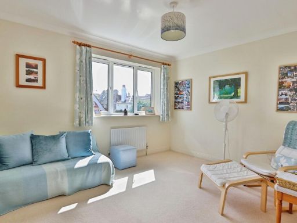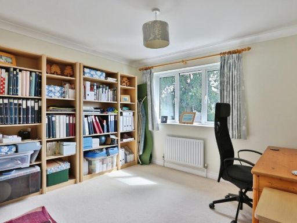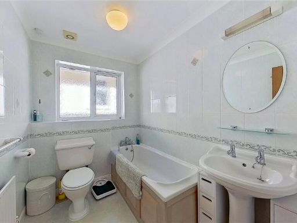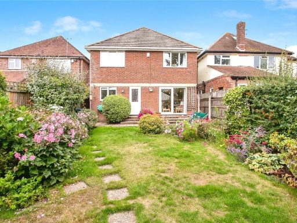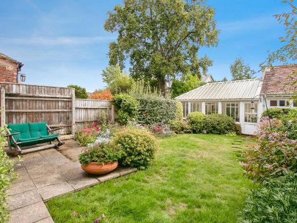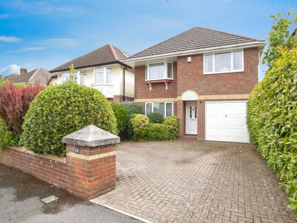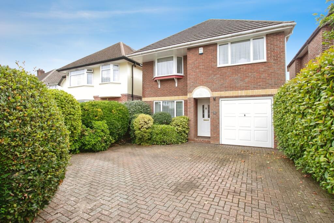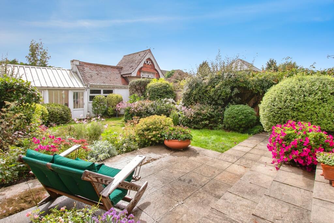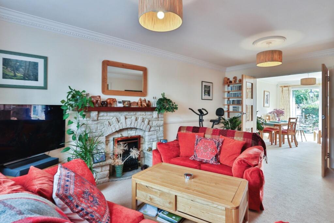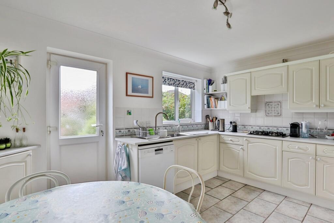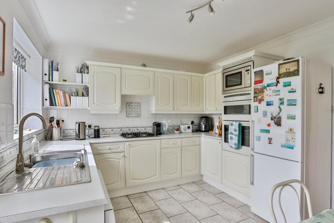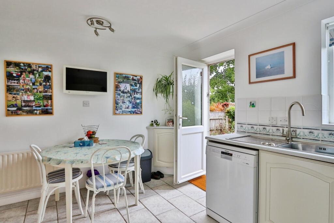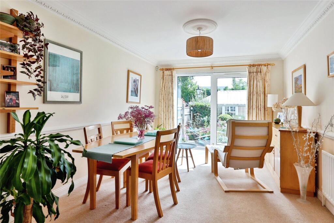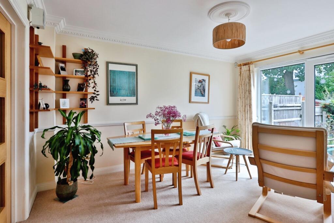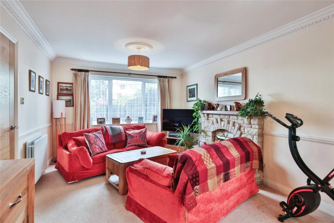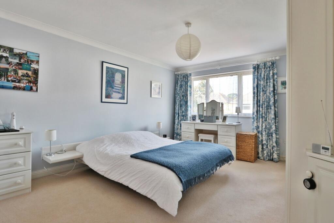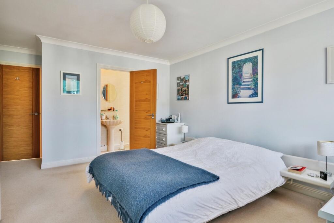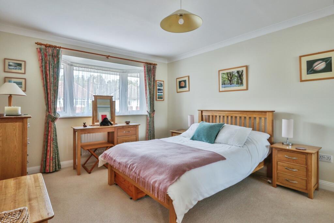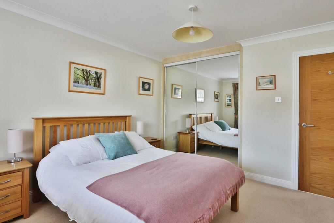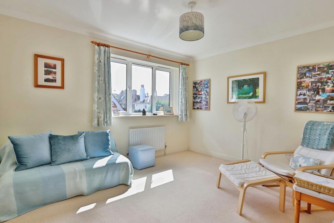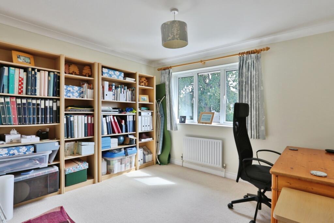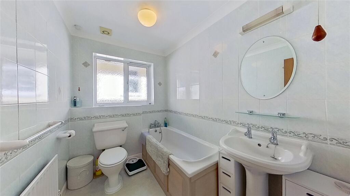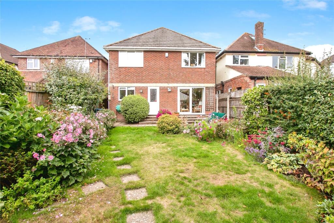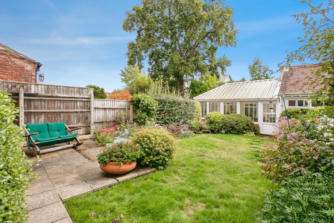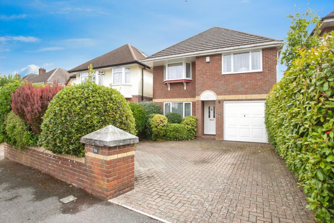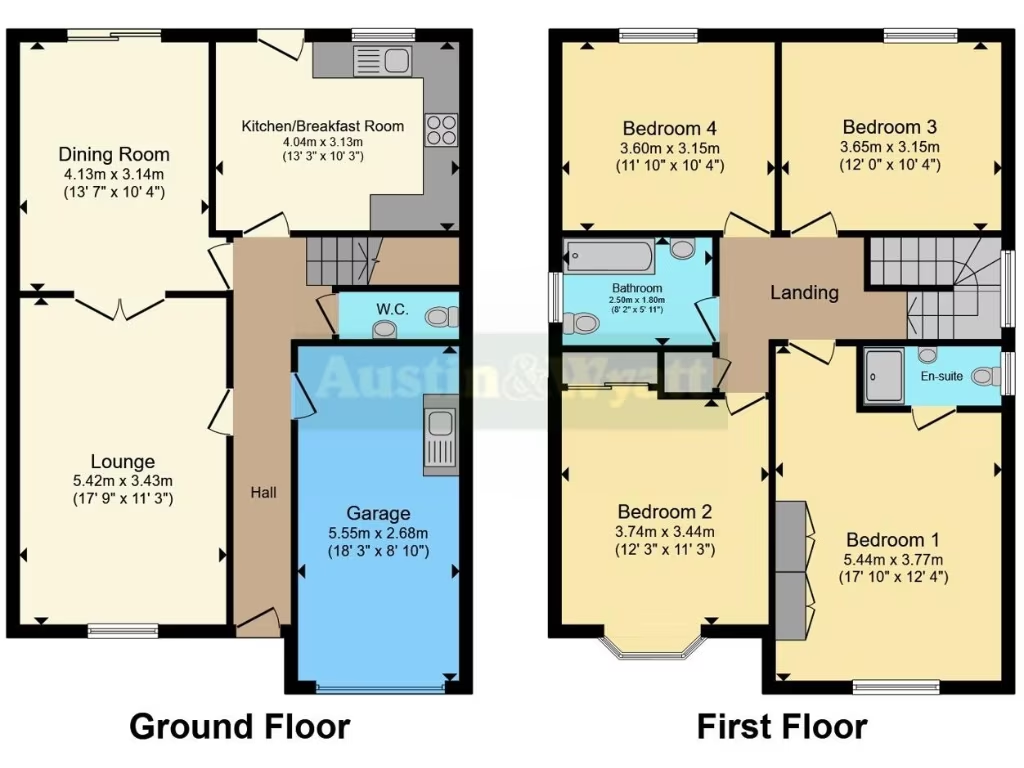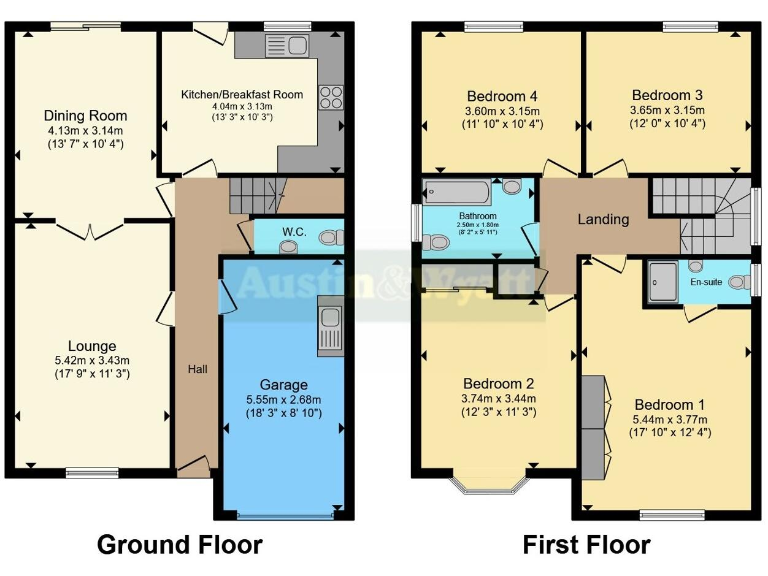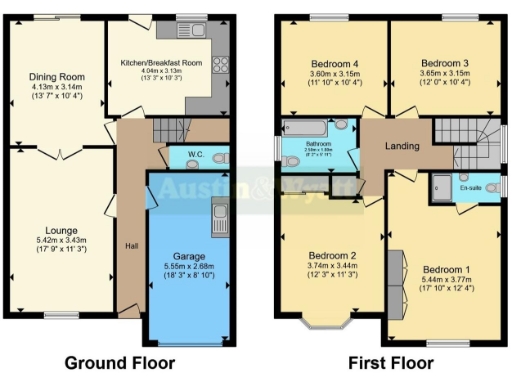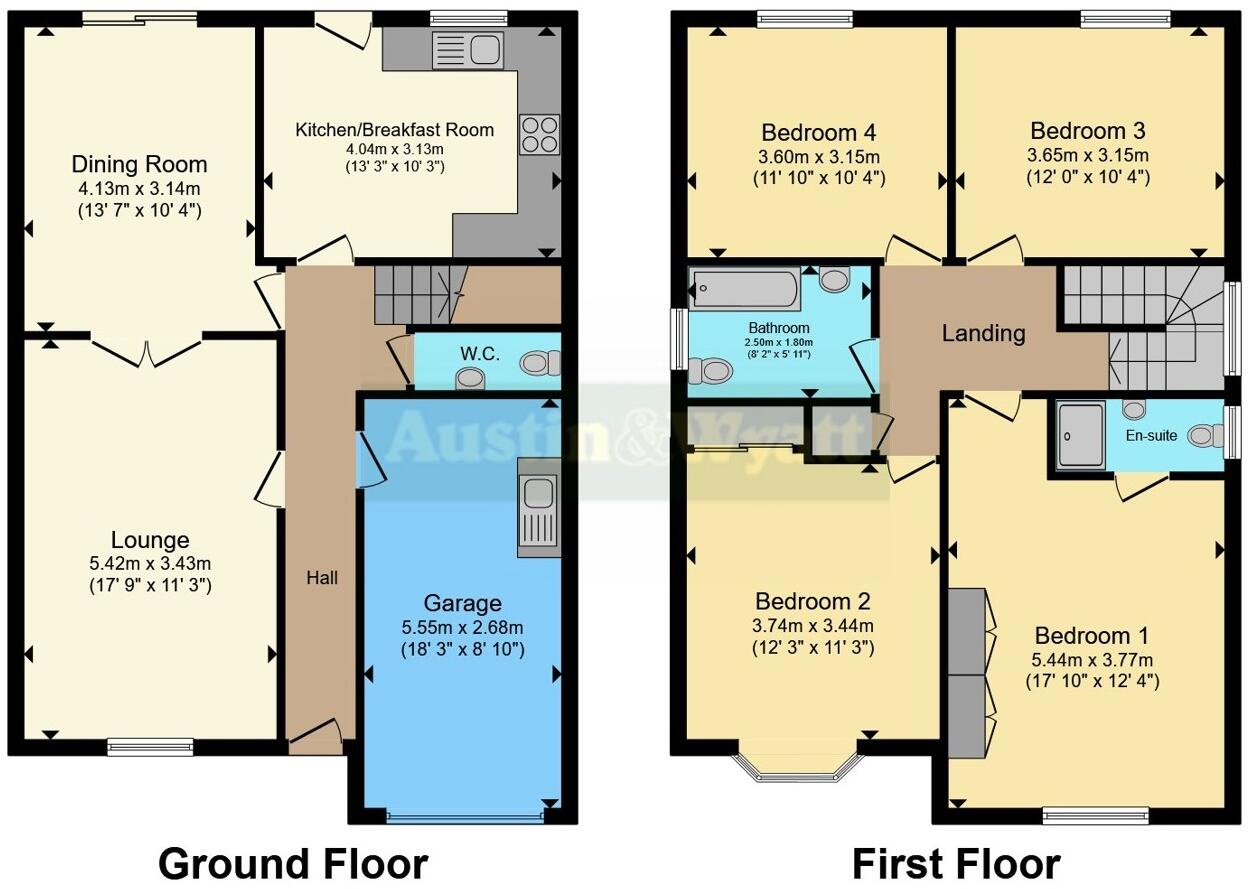Summary - 7A WYNFORD ROAD POOLE BH14 8PG
4 bed 2 bath Detached
Detached four-bedroom home in Lower Parkstone with south garden and excellent school catchment..
Four double bedrooms with en suite shower and family bathroom
Two reception rooms plus sizeable fitted kitchen
Southerly-facing rear garden with summerhouse outbuilding
Front driveway for multiple cars and integral garage
UPVC double glazing and gas central heating throughout
Overall internal size modest at 1,129 sq ft
Council tax banding described as expensive
Sought-after cul-de-sac close to Ashley Cross and good schools
Set on a sought-after cul-de-sac in Lower Parkstone, this four double bedroom detached house offers practical family living close to Ashley Cross amenities and excellent schools. The ground floor provides two reception rooms, a sizeable fitted kitchen and convenient downstairs WC, while the first floor has four double bedrooms, an en suite shower and a family bathroom.
The property benefits from UPVC double glazing, gas central heating, an integral garage and a front driveway with space for multiple vehicles. A southerly-facing rear garden and a summerhouse outbuilding add outdoor appeal and potential for lifestyle use or storage. Broadband speeds are fast and mobile signal is excellent in this very affluent, low-crime area.
Note the overall internal size is relatively small at 1,129 sq ft for a four-bedroom detached; buyers should check room dimensions on the floor plan. Council tax is described as expensive. The house is freehold and not at flood risk — a straightforward, well-located family home for those wanting proximity to good schools and local shops.
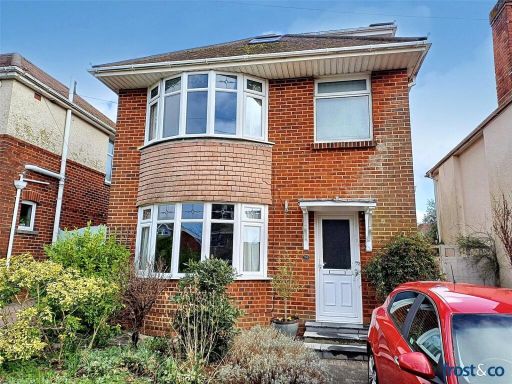 4 bedroom detached house for sale in Chapel Road, Lower Parkstone, Poole, Dorset, BH14 — £685,000 • 4 bed • 3 bath • 1742 ft²
4 bedroom detached house for sale in Chapel Road, Lower Parkstone, Poole, Dorset, BH14 — £685,000 • 4 bed • 3 bath • 1742 ft²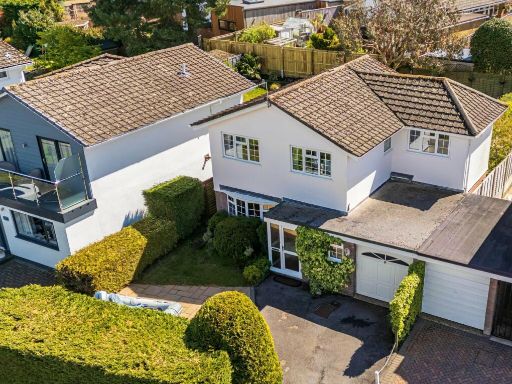 4 bedroom detached house for sale in Broadwater Avenue, Lower Parkstone, BH14 — £695,000 • 4 bed • 1 bath • 1244 ft²
4 bedroom detached house for sale in Broadwater Avenue, Lower Parkstone, BH14 — £695,000 • 4 bed • 1 bath • 1244 ft²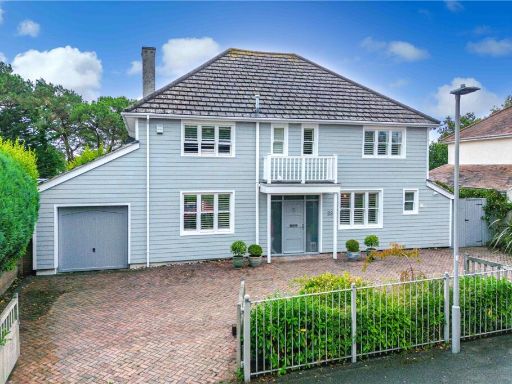 4 bedroom detached house for sale in Clifton Road, Poole, Dorset, BH14 — £1,295,000 • 4 bed • 2 bath • 2084 ft²
4 bedroom detached house for sale in Clifton Road, Poole, Dorset, BH14 — £1,295,000 • 4 bed • 2 bath • 2084 ft²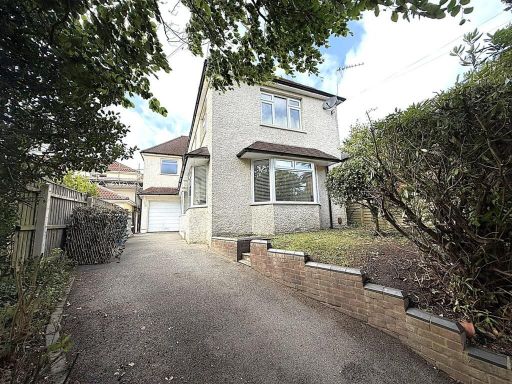 4 bedroom detached house for sale in Ringwood Road, Poole, BH14 — £549,950 • 4 bed • 3 bath • 1700 ft²
4 bedroom detached house for sale in Ringwood Road, Poole, BH14 — £549,950 • 4 bed • 3 bath • 1700 ft²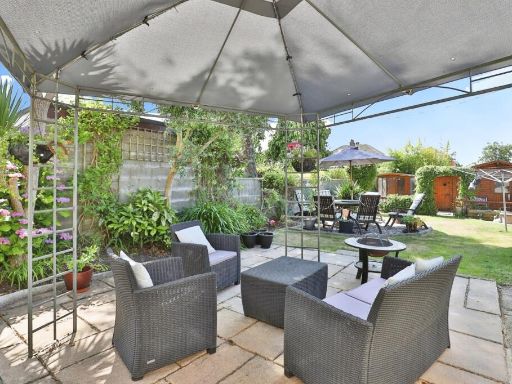 4 bedroom detached house for sale in Wallisdown Road, Poole, Dorset, BH12 — £400,000 • 4 bed • 1 bath • 823 ft²
4 bedroom detached house for sale in Wallisdown Road, Poole, Dorset, BH12 — £400,000 • 4 bed • 1 bath • 823 ft²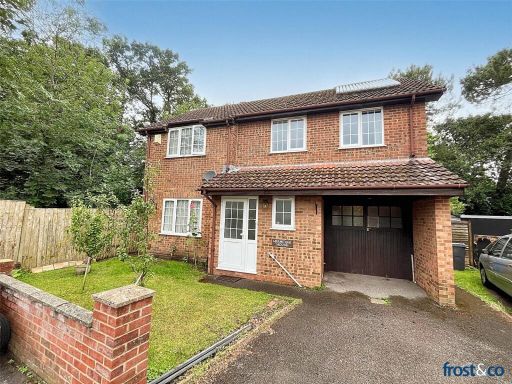 4 bedroom detached house for sale in Hermitage Road, Poole, Dorset, BH14 — £430,000 • 4 bed • 1 bath • 1161 ft²
4 bedroom detached house for sale in Hermitage Road, Poole, Dorset, BH14 — £430,000 • 4 bed • 1 bath • 1161 ft²