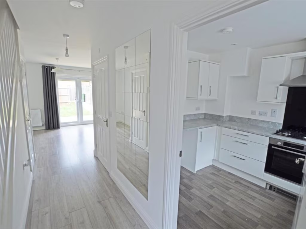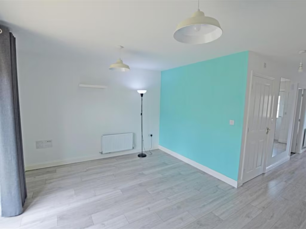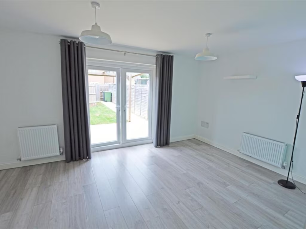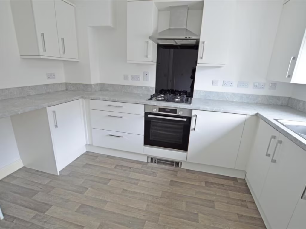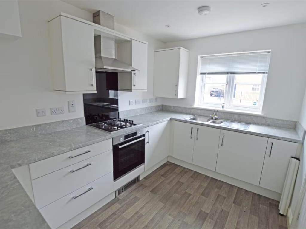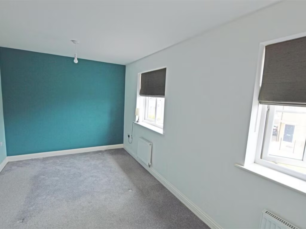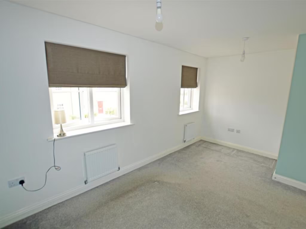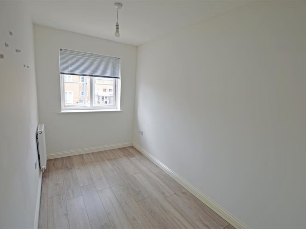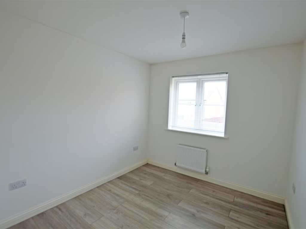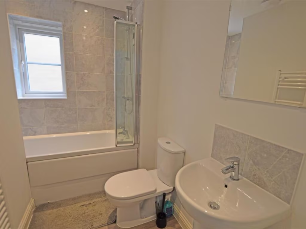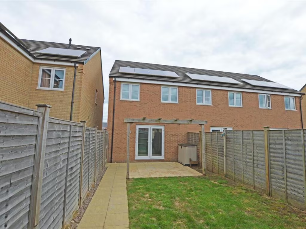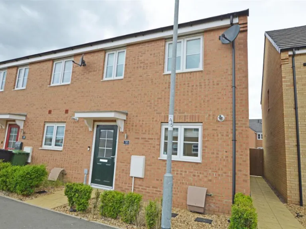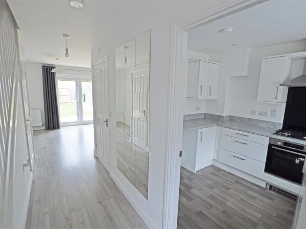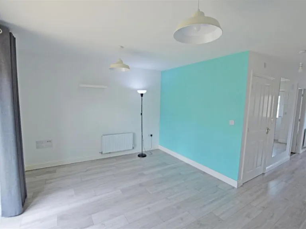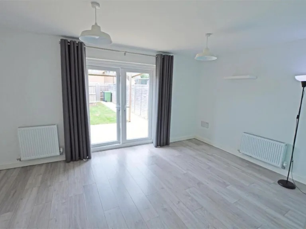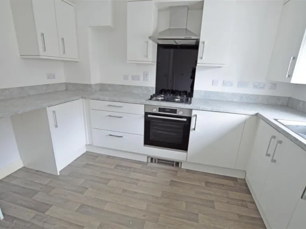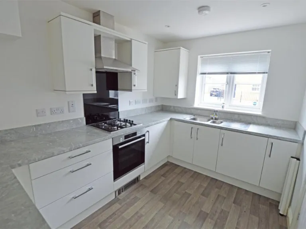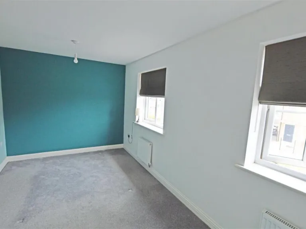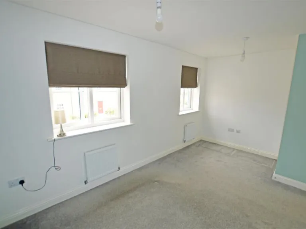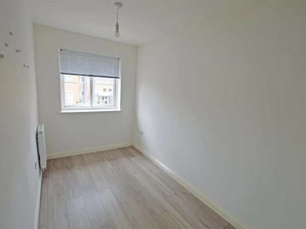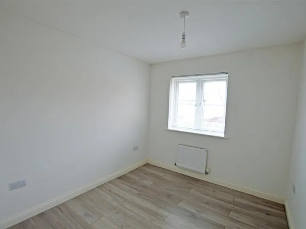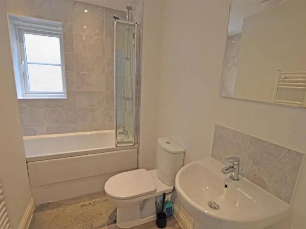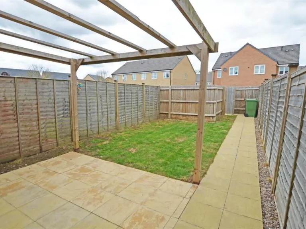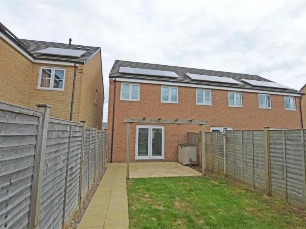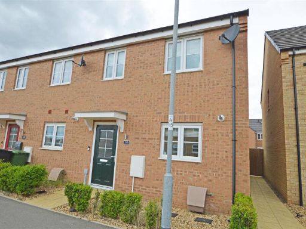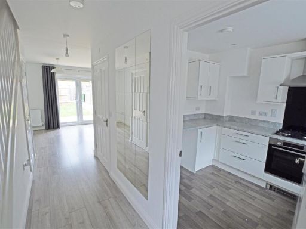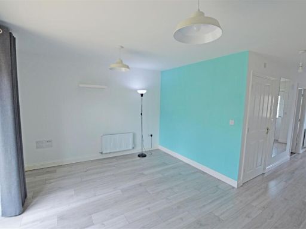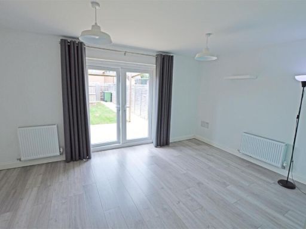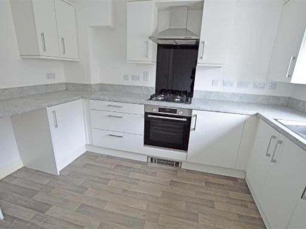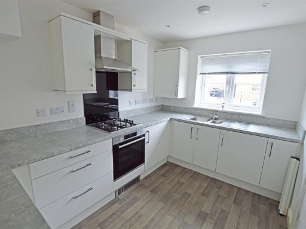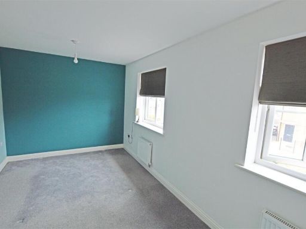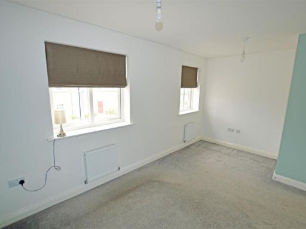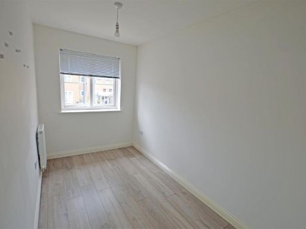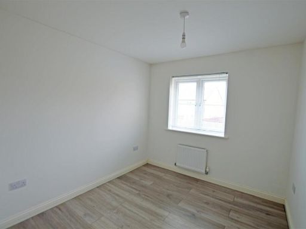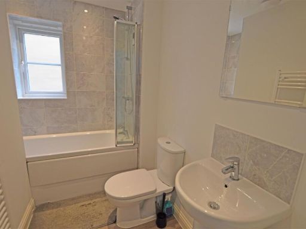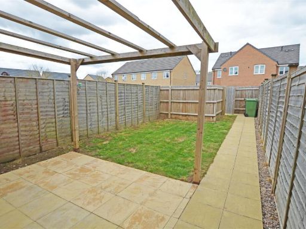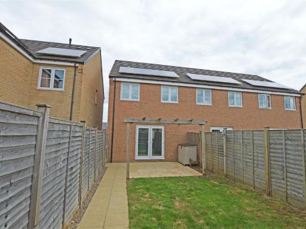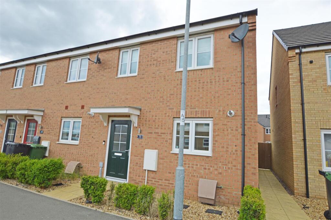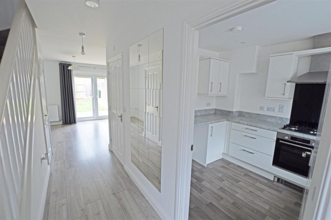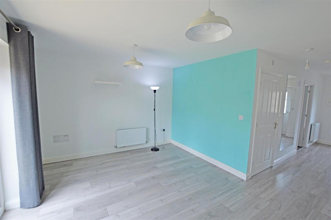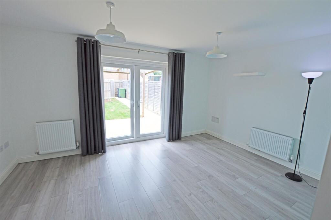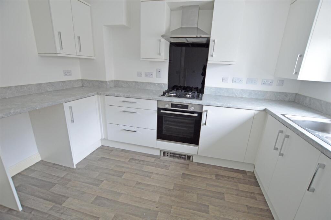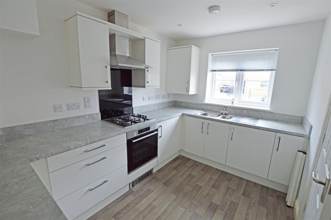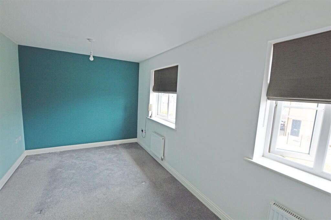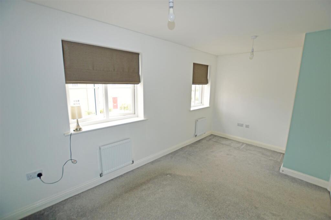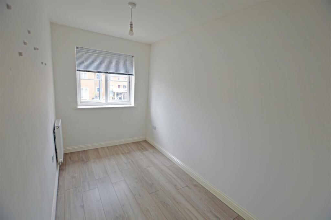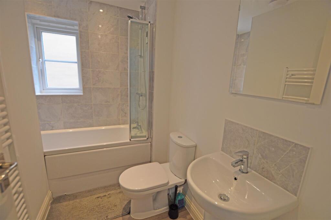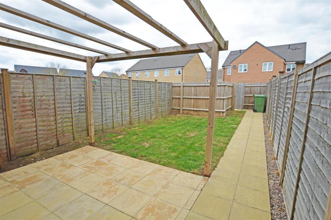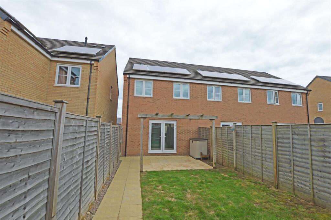Summary - 58 DEER PARK WAY, THORNEY, PETERBOROUGH PE6 0FS
3 bed 1 bath House
Chain-free 2019 townhouse with garden and allocated parking in desirable village..
Three bedrooms, built 2019, modern finish
A modern three-bedroom end-terrace built in 2019, offered chain-free and ready for immediate occupation. The house sits on the edge of historic Thorney village, within walking distance of a primary school, local shops, a medical centre and a pub/restaurant — a practical choice for first-time buyers or young families seeking village life.
Inside, the layout is compact and efficient: an entrance hall with storage, cloakroom, a good-size lounge with French doors to an enclosed rear garden, and a fitted kitchen to the front. Upstairs are three bedrooms served by a single family bathroom. The property benefits from mains gas central heating, modern thermal performance and an allocated off-street parking space accessed via a gated rear path.
Practical points to note: the overall footprint is small (approx. 808 sq ft) so storage and living space are limited compared with larger family homes. Estate charges apply (amount TBC) and there is only one bathroom. These are important considerations for buyers prioritising space or low ongoing costs. Viewings are recommended to assess the layout and garden for your needs.
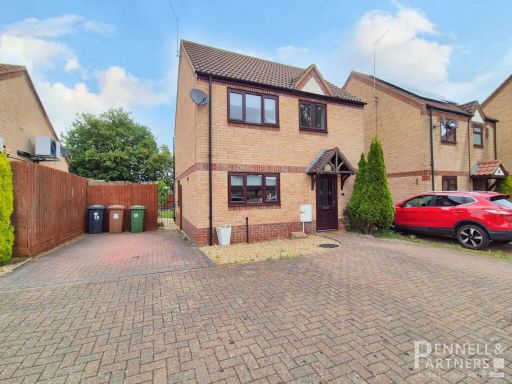 3 bedroom detached house for sale in Bedford Court, Thorney, Peterborough, PE6 — £260,000 • 3 bed • 1 bath • 894 ft²
3 bedroom detached house for sale in Bedford Court, Thorney, Peterborough, PE6 — £260,000 • 3 bed • 1 bath • 894 ft²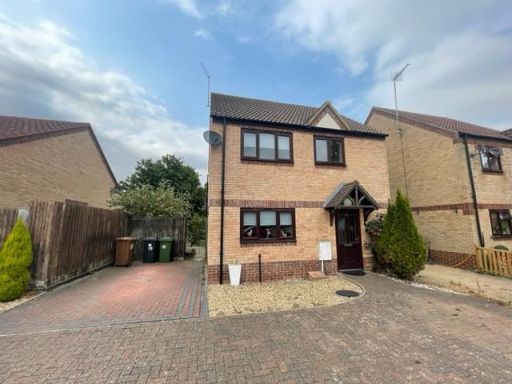 3 bedroom detached house for sale in Bedford Court, Thorney, Peterborough, PE6 — £260,000 • 3 bed • 1 bath • 894 ft²
3 bedroom detached house for sale in Bedford Court, Thorney, Peterborough, PE6 — £260,000 • 3 bed • 1 bath • 894 ft² 3 bedroom link detached house for sale in Sandpit Road, Thorney, Peterborough, PE6 — £280,000 • 3 bed • 1 bath • 658 ft²
3 bedroom link detached house for sale in Sandpit Road, Thorney, Peterborough, PE6 — £280,000 • 3 bed • 1 bath • 658 ft²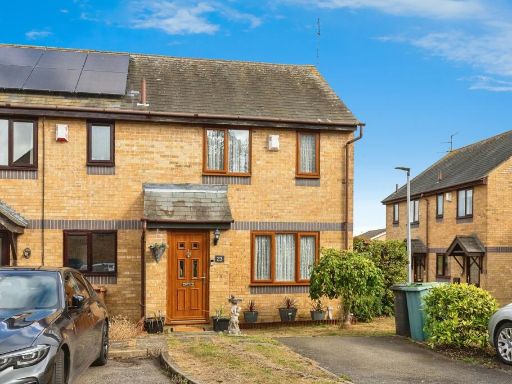 2 bedroom end of terrace house for sale in Orchard Court, Thorney, Peterborough, PE6 — £180,000 • 2 bed • 1 bath • 678 ft²
2 bedroom end of terrace house for sale in Orchard Court, Thorney, Peterborough, PE6 — £180,000 • 2 bed • 1 bath • 678 ft²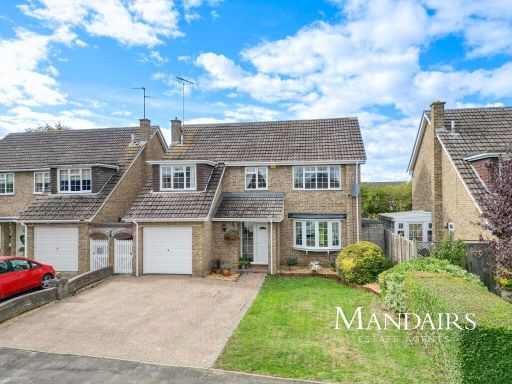 4 bedroom detached house for sale in The Maltings, Thorney, Peterborough, PE6 — £400,000 • 4 bed • 1 bath • 869 ft²
4 bedroom detached house for sale in The Maltings, Thorney, Peterborough, PE6 — £400,000 • 4 bed • 1 bath • 869 ft²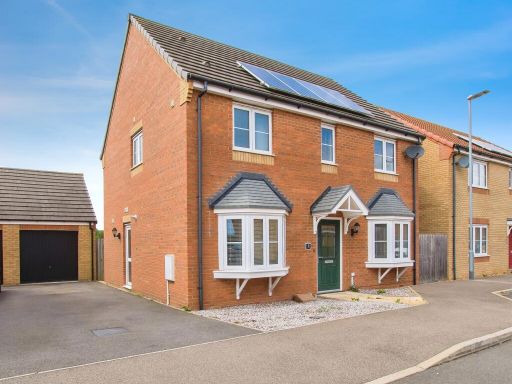 4 bedroom detached house for sale in Vestry Close, Thorney, Peterborough, PE6 — £350,000 • 4 bed • 2 bath • 1260 ft²
4 bedroom detached house for sale in Vestry Close, Thorney, Peterborough, PE6 — £350,000 • 4 bed • 2 bath • 1260 ft²
