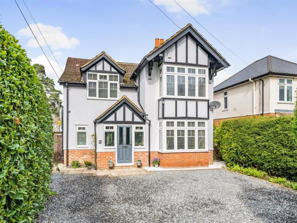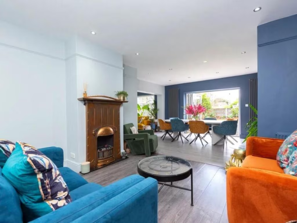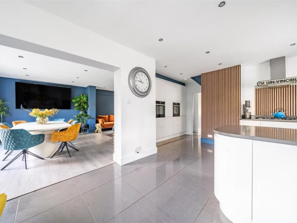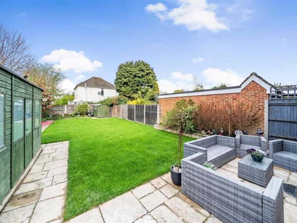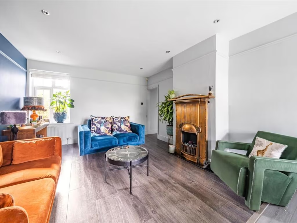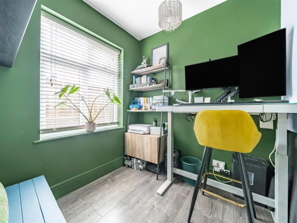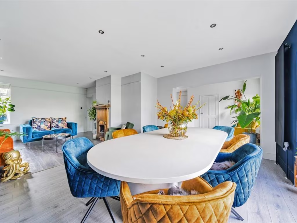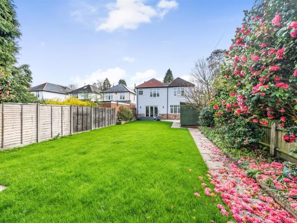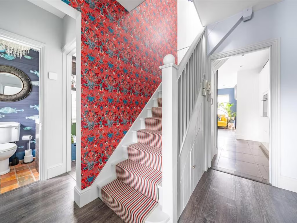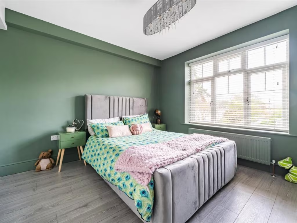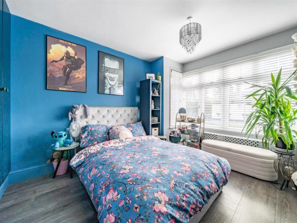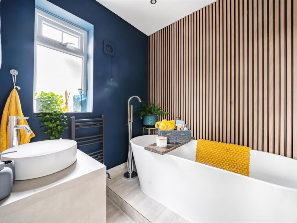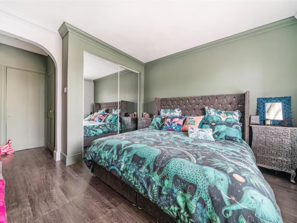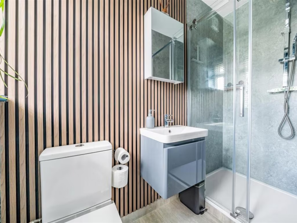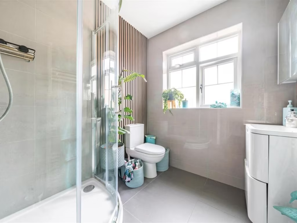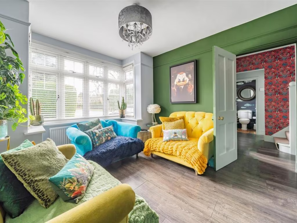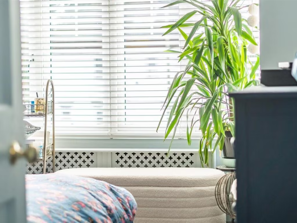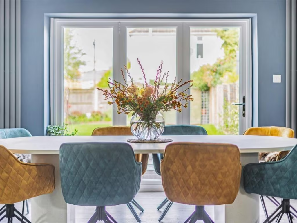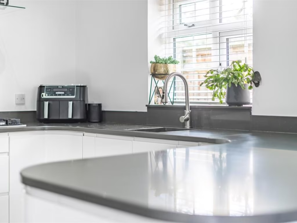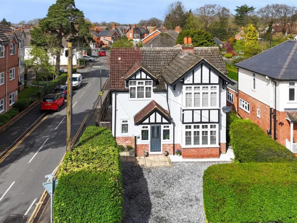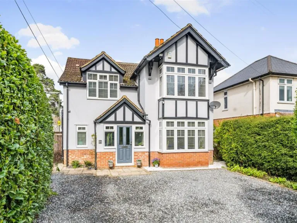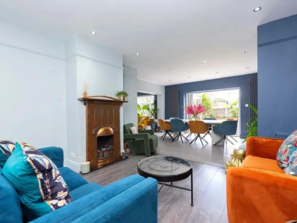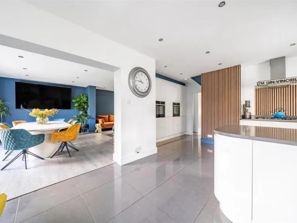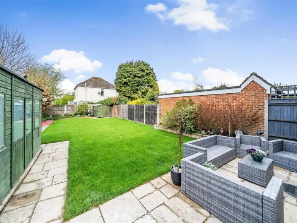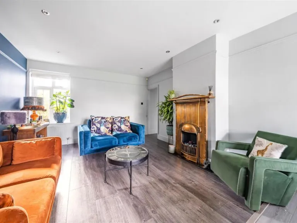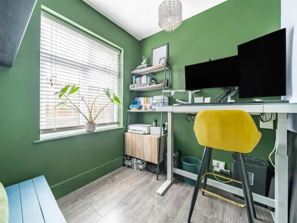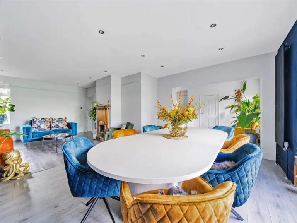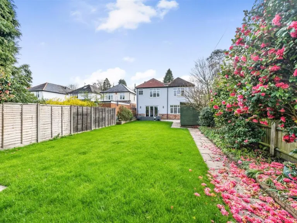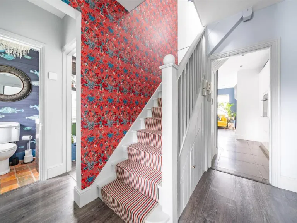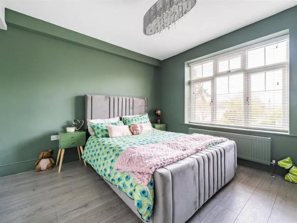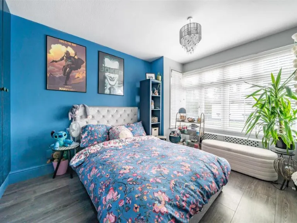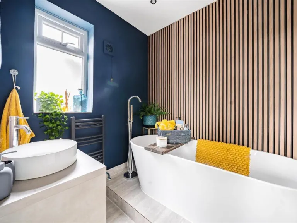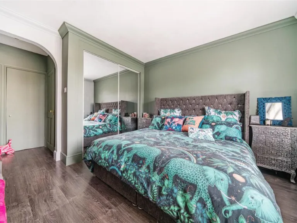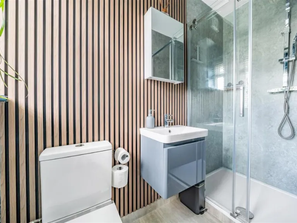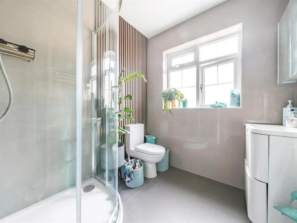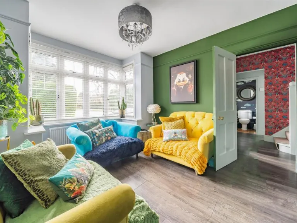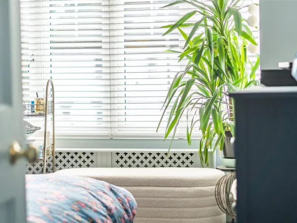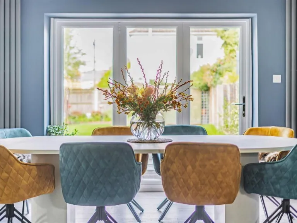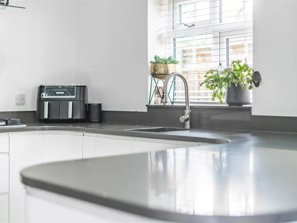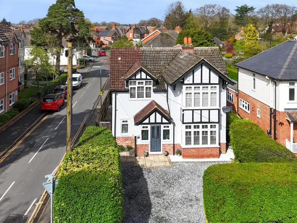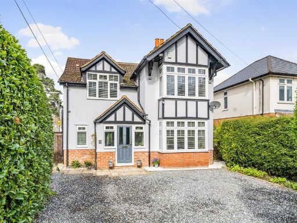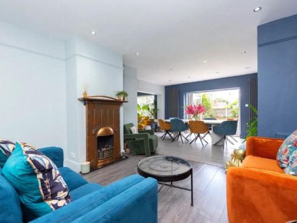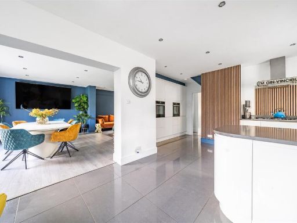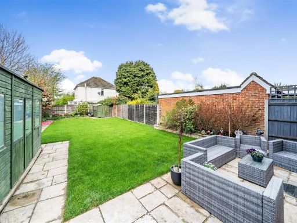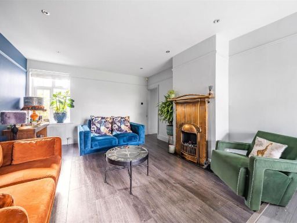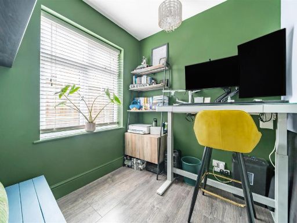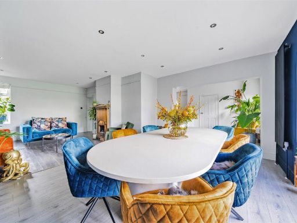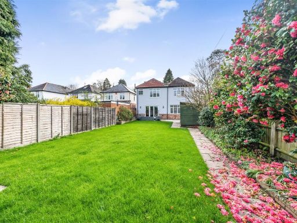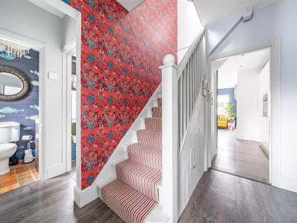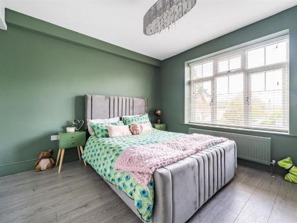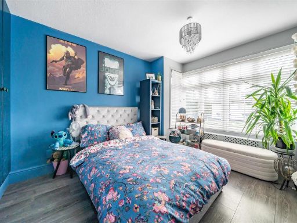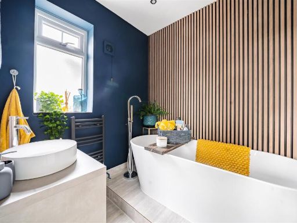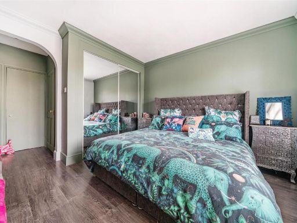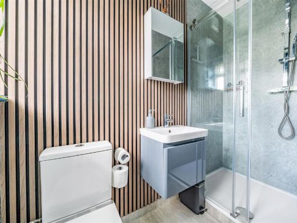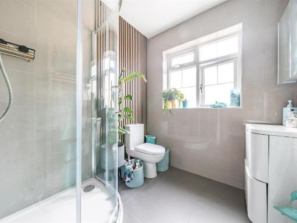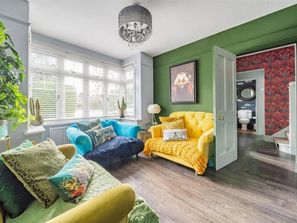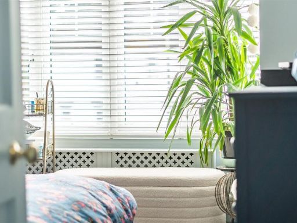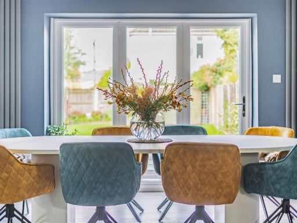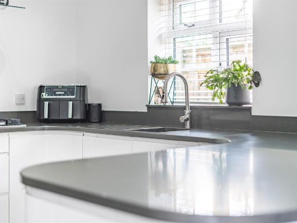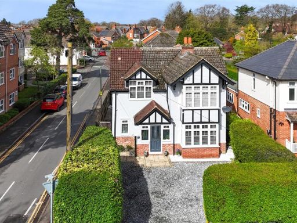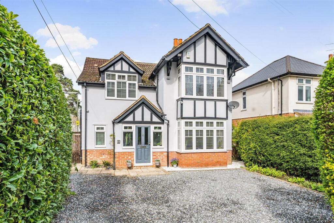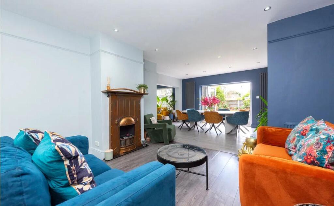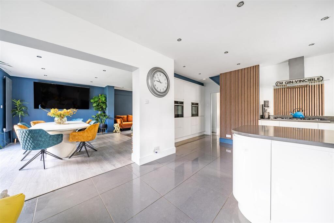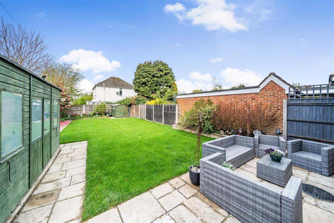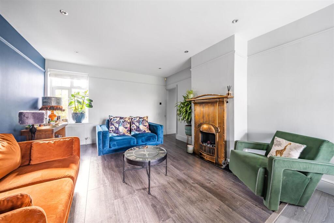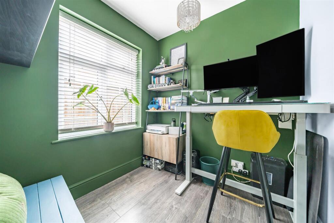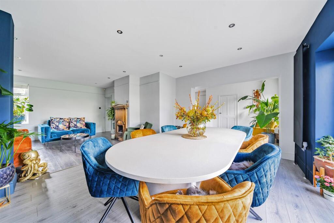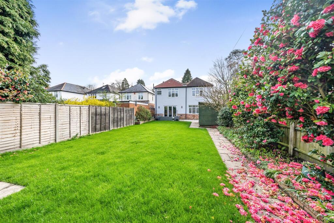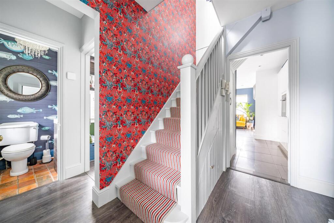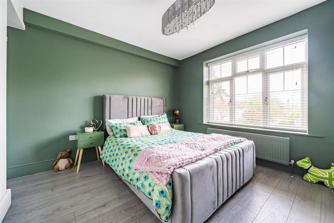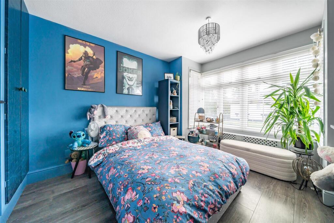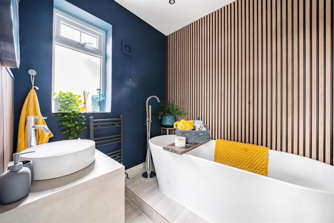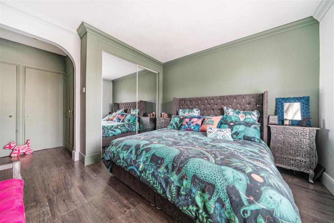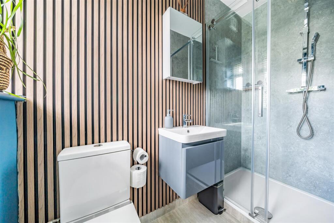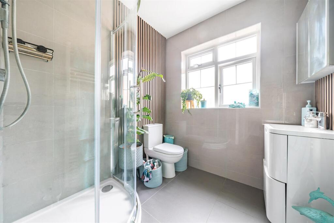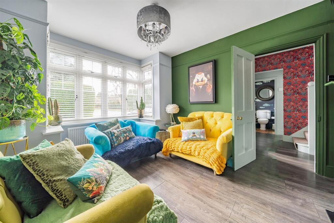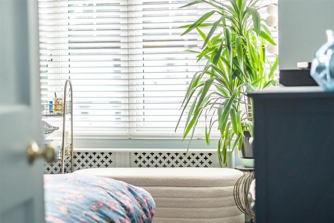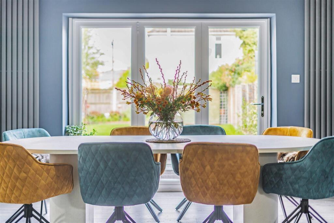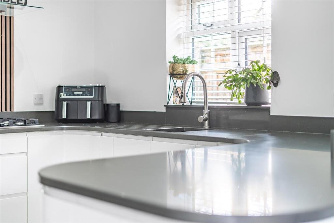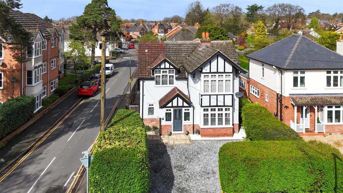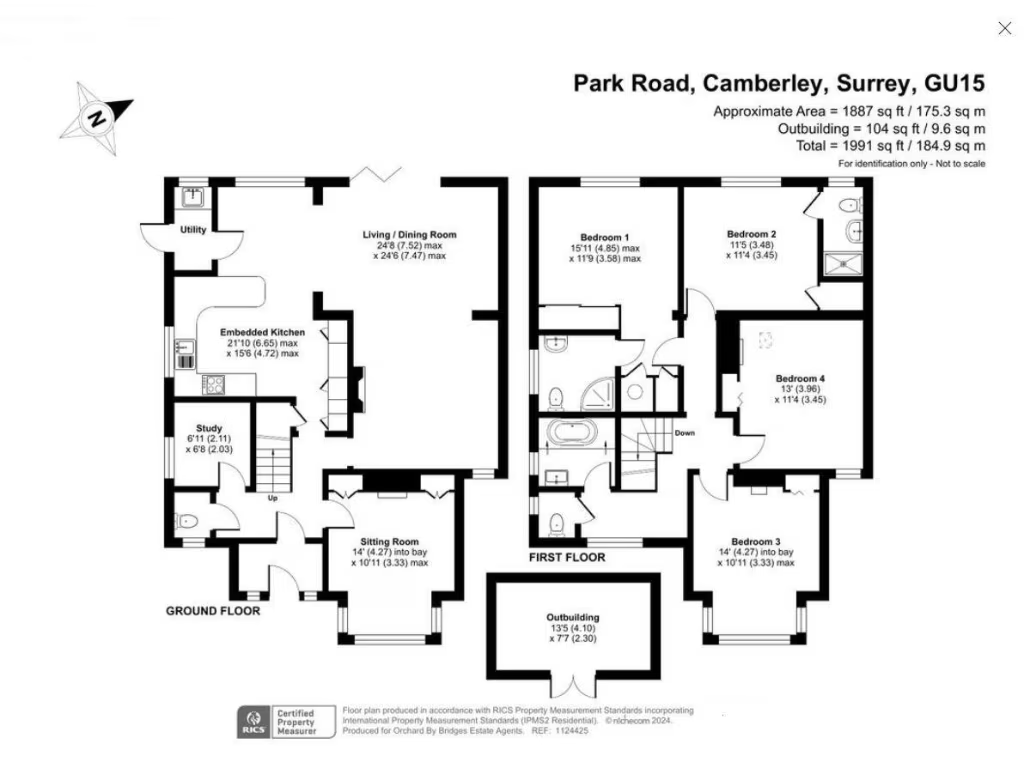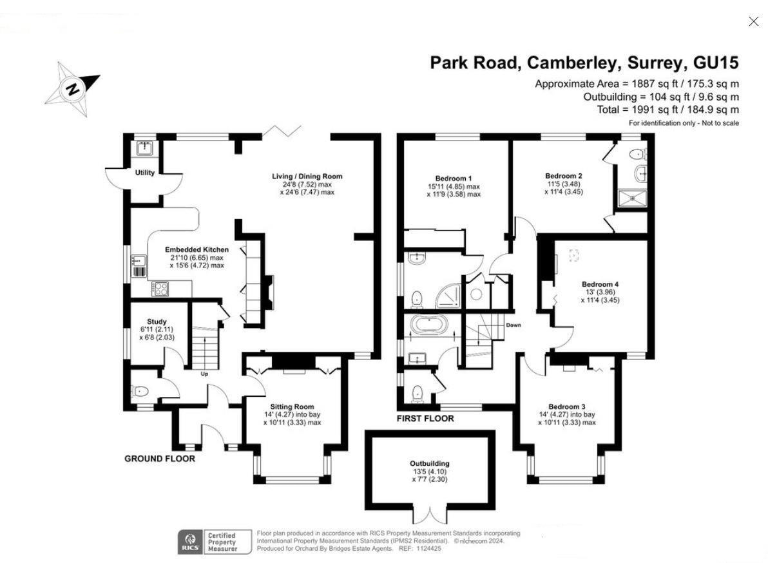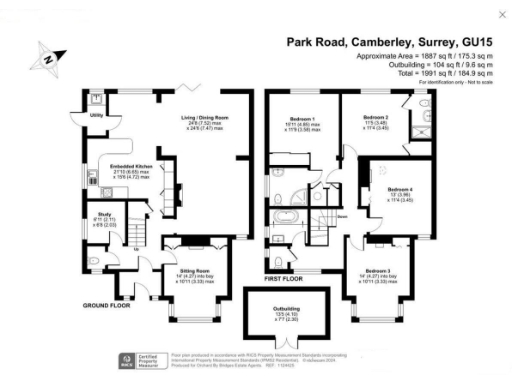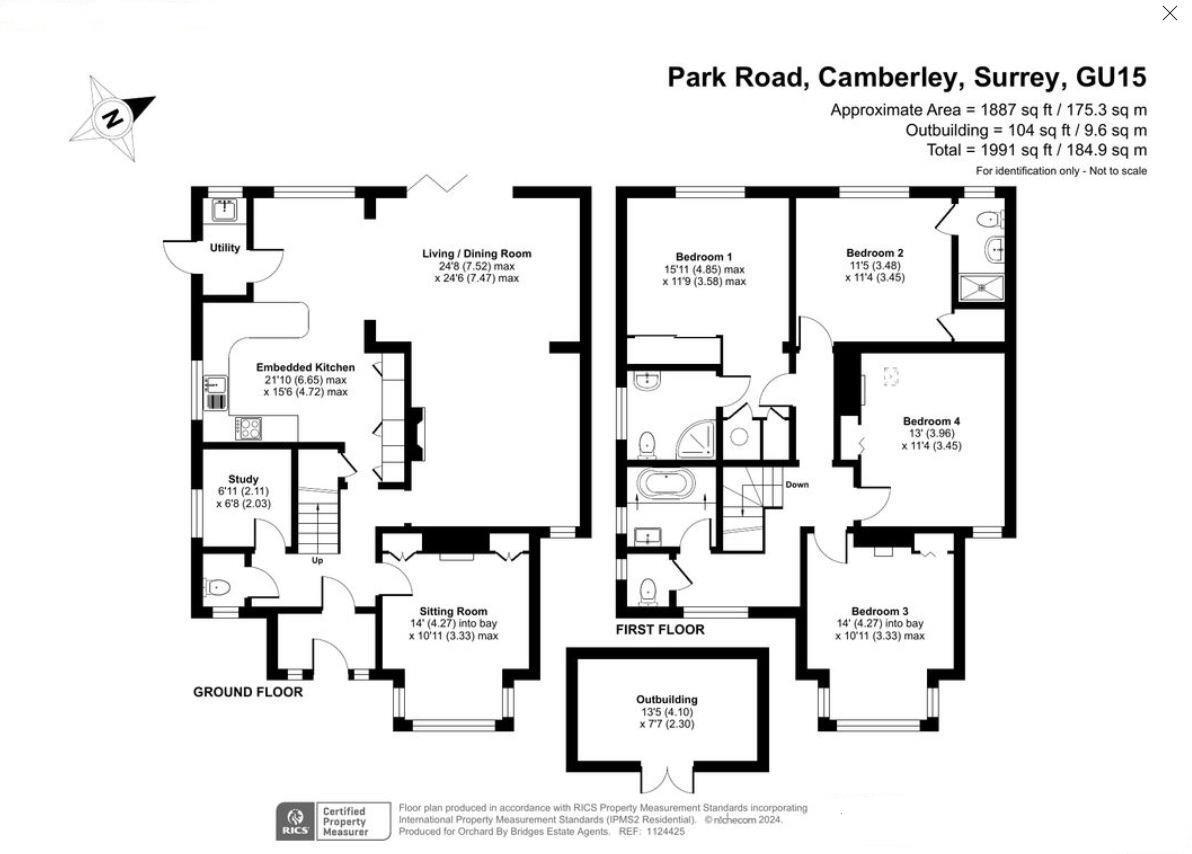Summary - 57 PARK ROAD CAMBERLEY GU15 2SW
4 bed 3 bath Detached
Immaculate 1930s four-bedroom family home with 85ft west-facing garden and no onward chain.
Four double bedrooms and two ensuite shower rooms
An extended, immaculately presented 1930s detached house offering four double bedrooms and versatile living across more than 1,900 sq ft. The ground floor features two well-proportioned reception rooms, open-plan living/dining with bifold doors to the garden, a fitted kitchen with quartz surfaces, utility room and a study — ideal for family life and home working. Outside there’s off-street parking for 2–3 cars and a private, westerly 85ft rear garden with a timber outbuilding.
The first floor houses four double bedrooms, two ensuite shower rooms, a stylish family bathroom and a separate cloakroom. The property is chain free and located on a tree-lined road close to Camberley town centre, shops, leisure facilities and well-regarded schools. Commuters benefit from walking distance to Camberley station and easy access to the M3 and Farnborough mainline services to London.
Practical points to note: the house retains cavity walls (assumed uninsulated) and double glazing fitted before 2002, which could be targeted for energy-efficiency improvements. Council tax is described as expensive. Overall this is a spacious, characterful family home in a very affluent area, offering immediate comfort with clear potential to personalise and upgrade energy performance over time.
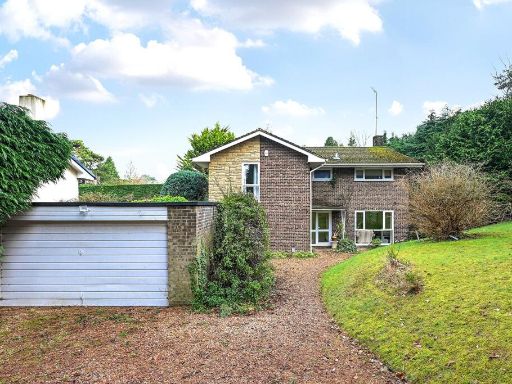 4 bedroom detached house for sale in Branksome Park Road, Camberley, Surrey, GU15 — £799,950 • 4 bed • 2 bath • 1758 ft²
4 bedroom detached house for sale in Branksome Park Road, Camberley, Surrey, GU15 — £799,950 • 4 bed • 2 bath • 1758 ft²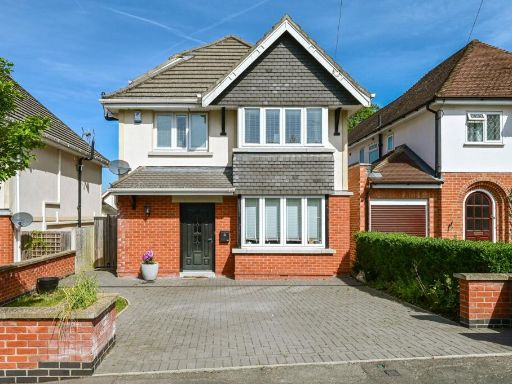 4 bedroom detached house for sale in York Road, Camberley, Surrey, GU15 — £565,000 • 4 bed • 2 bath • 1500 ft²
4 bedroom detached house for sale in York Road, Camberley, Surrey, GU15 — £565,000 • 4 bed • 2 bath • 1500 ft²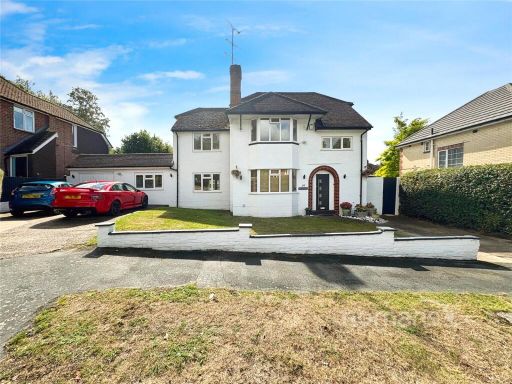 4 bedroom detached house for sale in Diamond Ridge, Camberley, Surrey, GU15 — £800,000 • 4 bed • 2 bath • 2262 ft²
4 bedroom detached house for sale in Diamond Ridge, Camberley, Surrey, GU15 — £800,000 • 4 bed • 2 bath • 2262 ft²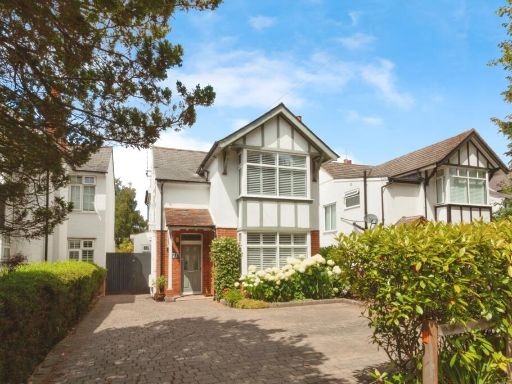 4 bedroom detached house for sale in Park Road, Camberley, Surrey, GU15 — £790,000 • 4 bed • 2 bath • 1671 ft²
4 bedroom detached house for sale in Park Road, Camberley, Surrey, GU15 — £790,000 • 4 bed • 2 bath • 1671 ft²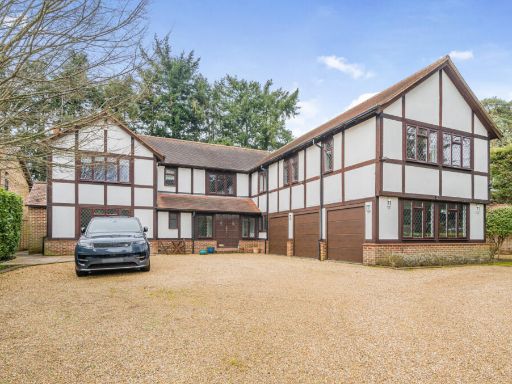 7 bedroom detached house for sale in Connaught Road, Camberley, Surrey, GU15 — £1,400,000 • 7 bed • 4 bath • 4165 ft²
7 bedroom detached house for sale in Connaught Road, Camberley, Surrey, GU15 — £1,400,000 • 7 bed • 4 bath • 4165 ft²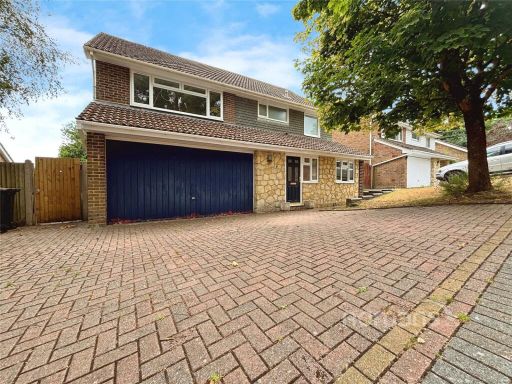 5 bedroom detached house for sale in Redcrest Gardens, Camberley, Surrey, GU15 — £700,000 • 5 bed • 3 bath • 2058 ft²
5 bedroom detached house for sale in Redcrest Gardens, Camberley, Surrey, GU15 — £700,000 • 5 bed • 3 bath • 2058 ft²