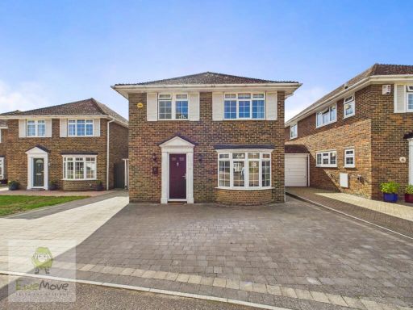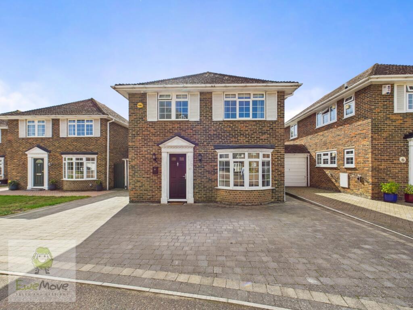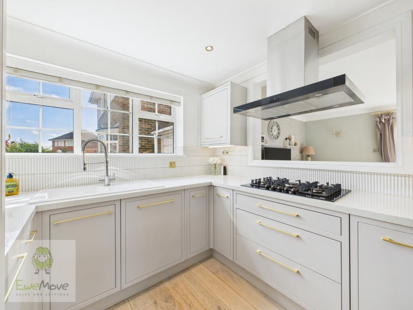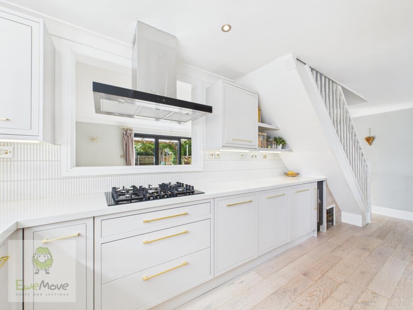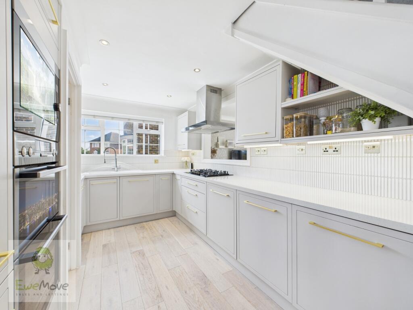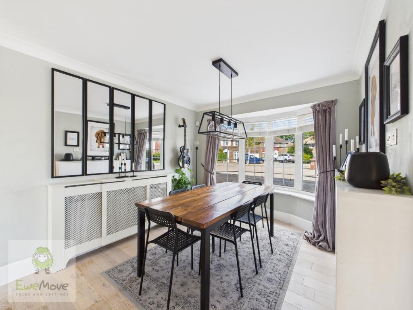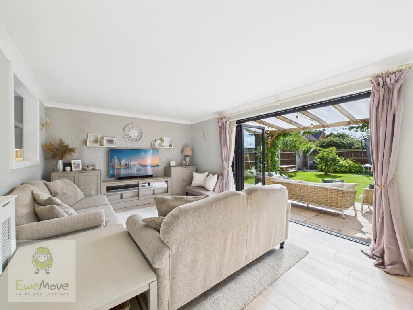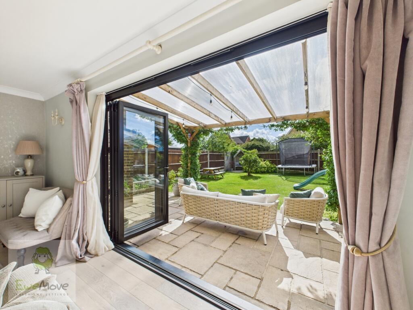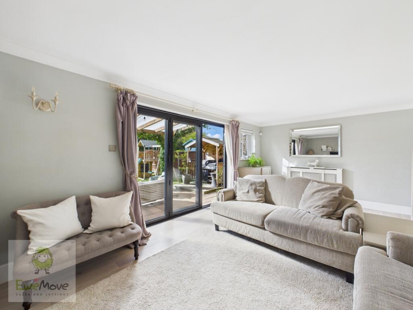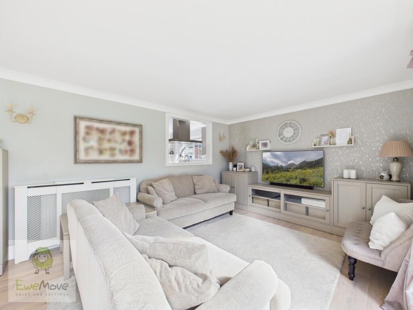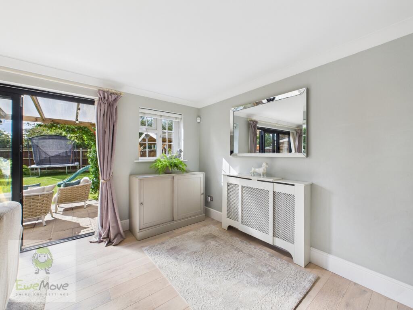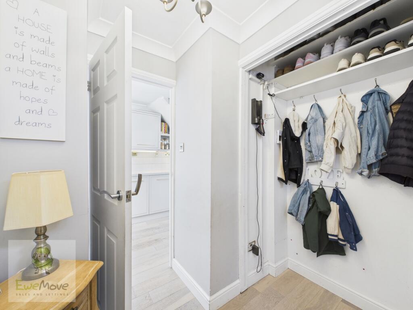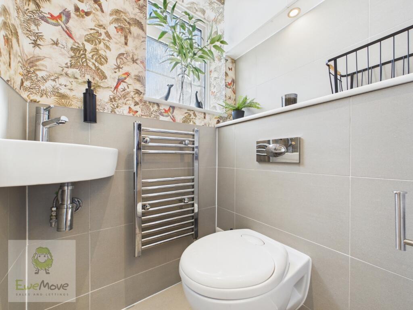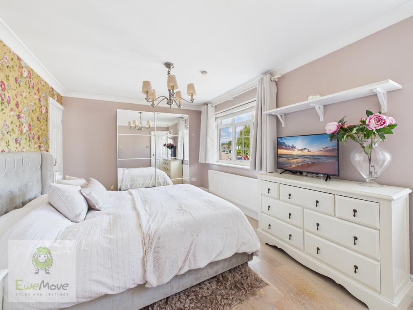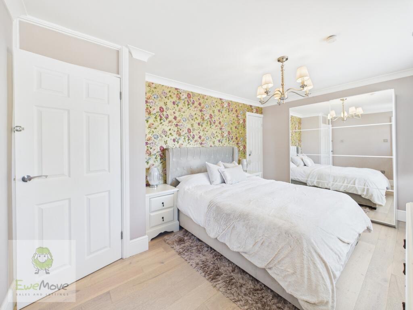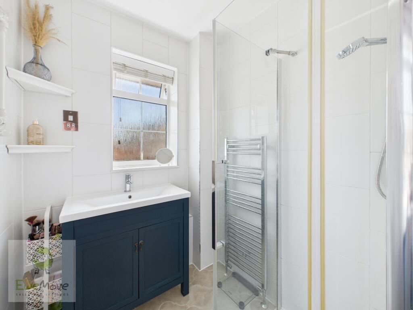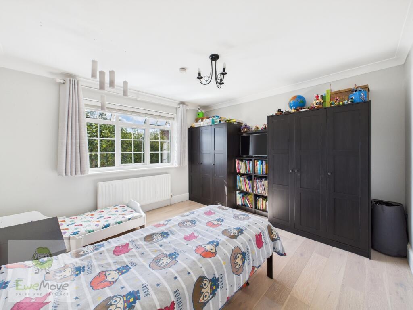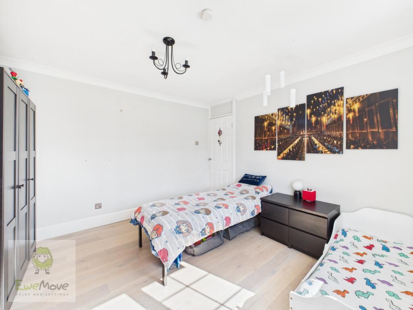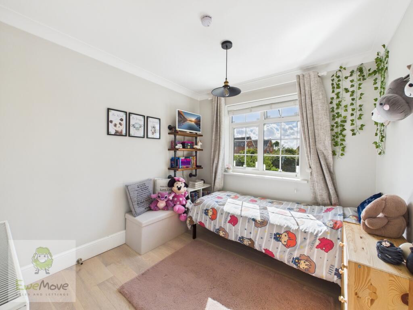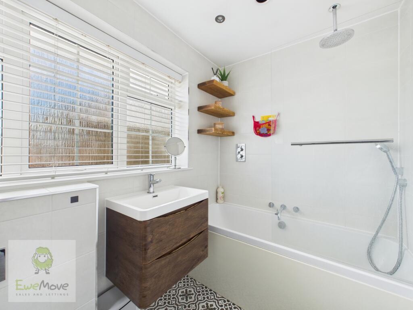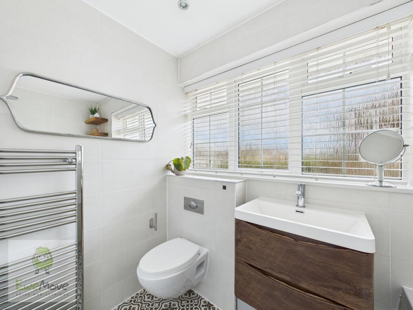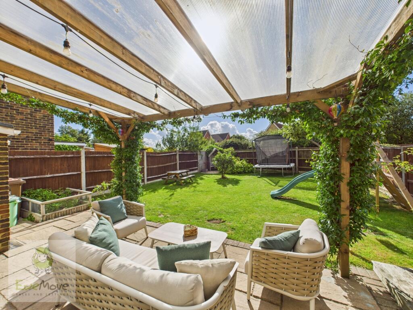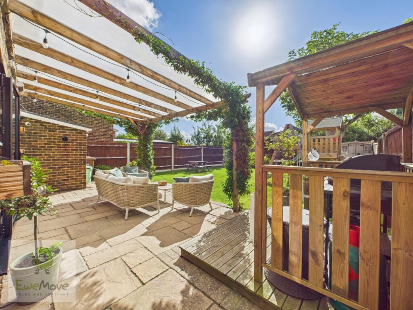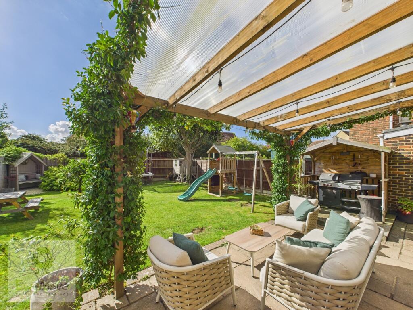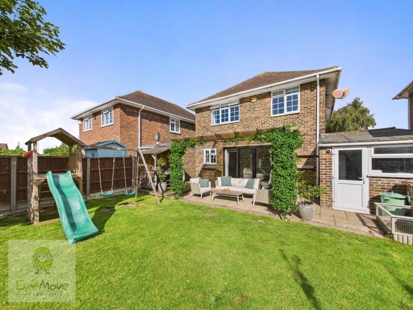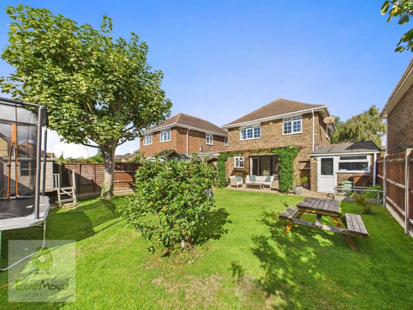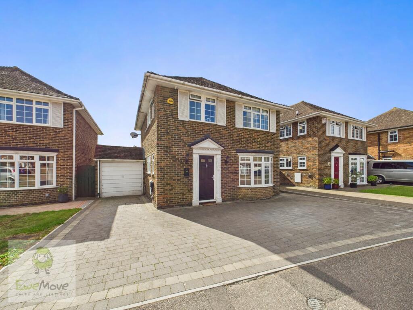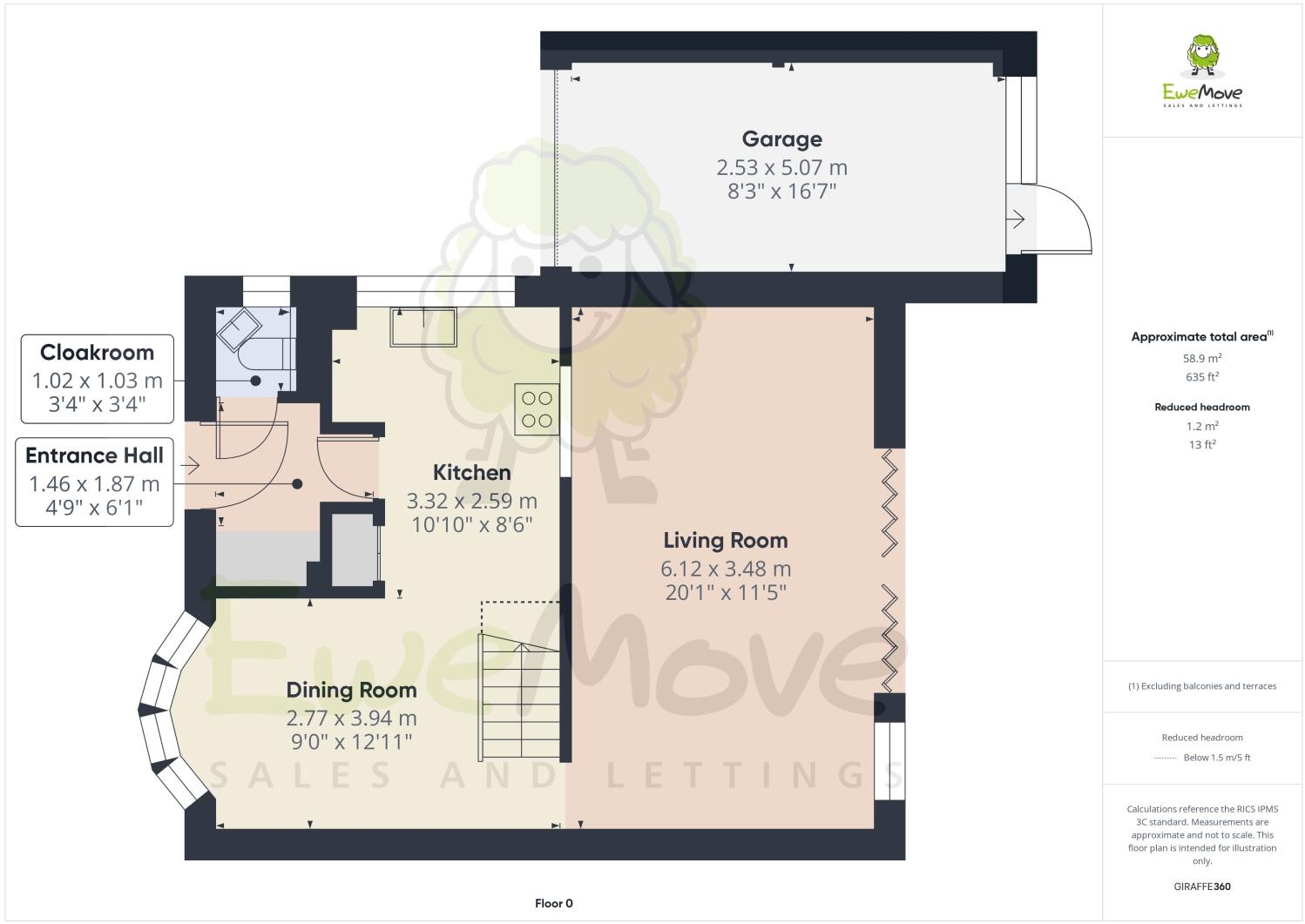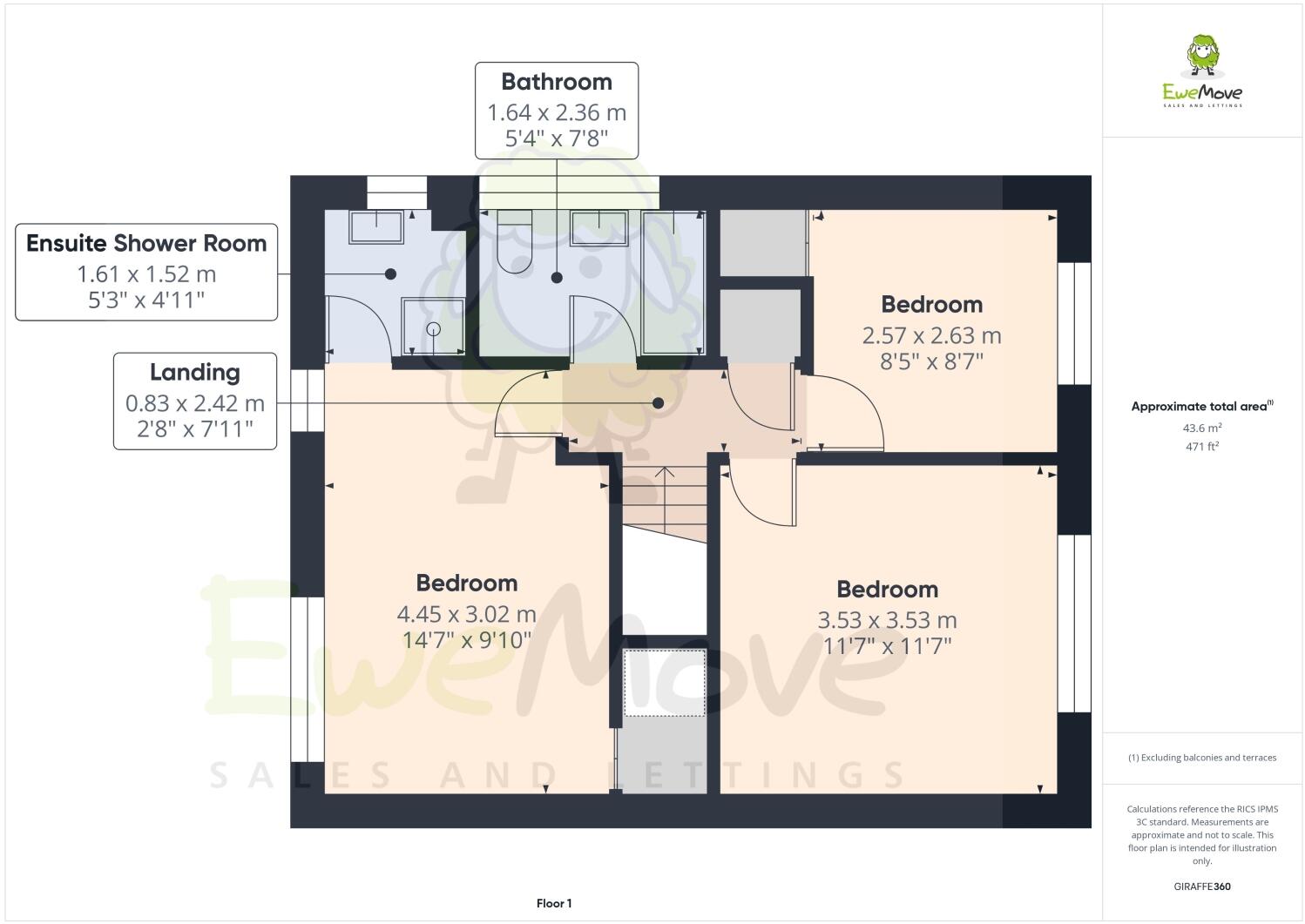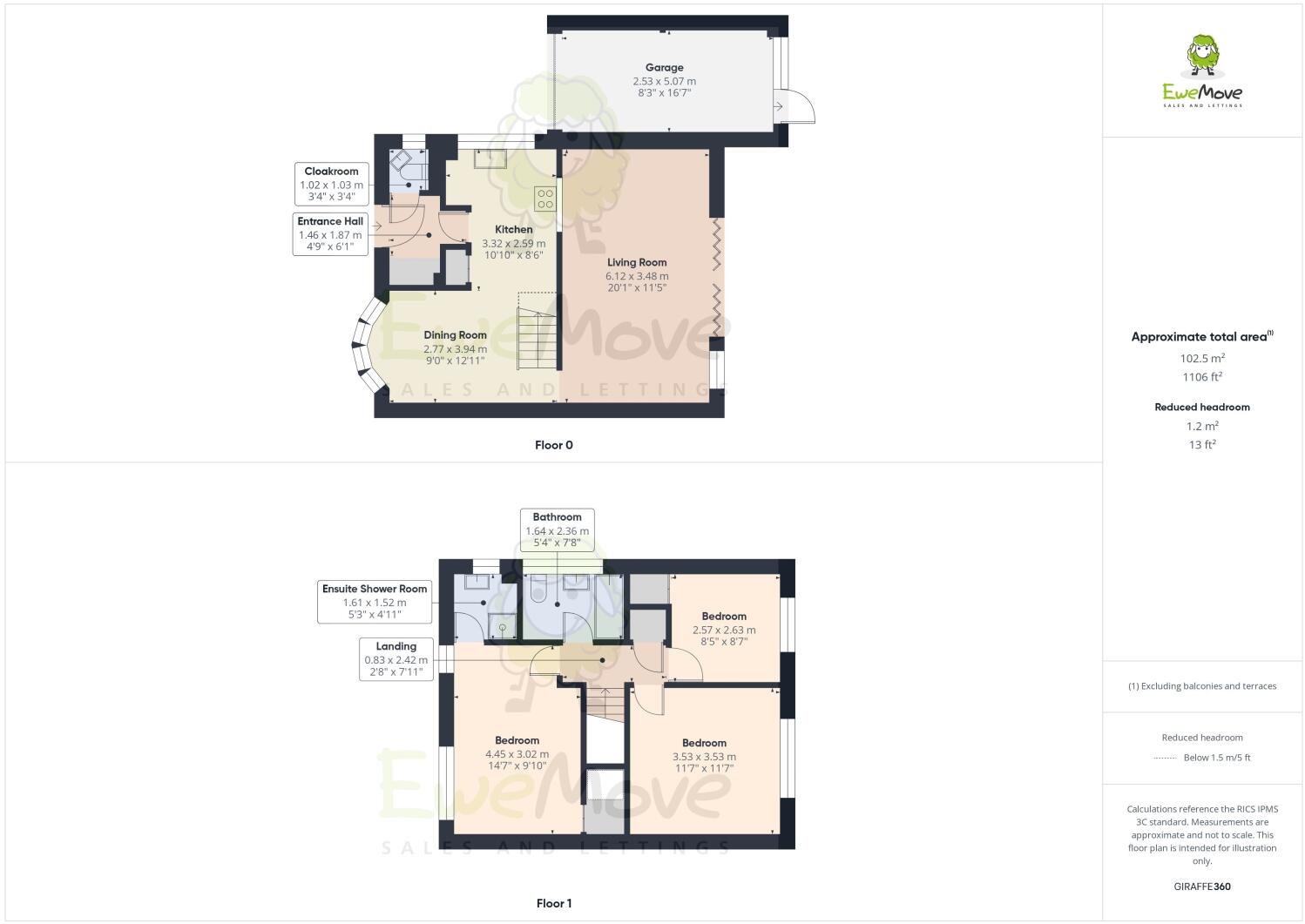Summary - 26 WILLOWBANK DRIVE HIGH HALSTOW ROCHESTER ME3 8TW
3 bed 3 bath Detached
Modern three-bedroom detached house with garage, bi-folds and excellent local schools..
3 bedrooms, master with en‑suite and built‑in wardrobes
Modern fitted kitchen with integrated appliances included
Bright living room with bi‑folding doors to covered patio/garden
Garage to the side plus block‑paved driveway for additional parking
Freehold, mains gas central heating, cavity‑filled walls
Approx 990 sq ft (average sized) on a decent plot in a quiet cul‑de‑sac
Council tax above average; glazing install date unknown
Very low flood risk, low crime, excellent mobile and fast broadband
Set at the end of a quiet cul-de-sac in High Halstow, this three-bedroom detached home offers comfortable family living on a decent plot. The ground floor flows from a modern, fully equipped kitchen to a bright living room with bi-folding doors that open onto a low-maintenance rear garden and covered patio — useful for indoor-outdoor summer living.
The first floor includes a master bedroom with built-in wardrobes and an en-suite shower room, a second double bedroom and a third bedroom suitable for guests or a home office. Practical extras include a side garage with rear access, a block-paved driveway providing additional parking, and cavity-filled walls for insulation.
Built in the late 1960s–1970s, the property benefits from mains gas central heating, double glazing (installation date unknown) and freehold tenure. The home sits in a very affluent, low-crime area with excellent mobile signal and fast broadband — convenient for remote working or family connectivity. Nearby High Halstow Primary Academy is rated Outstanding, with a second primary within easy reach.
Buyers should note the approximate internal floor area is 990 sq ft (average sized), council tax is above average, and some elements such as glazing age are unspecified. The house presents straightforward living with scope for future updating if a buyer wants to personalise finishes.
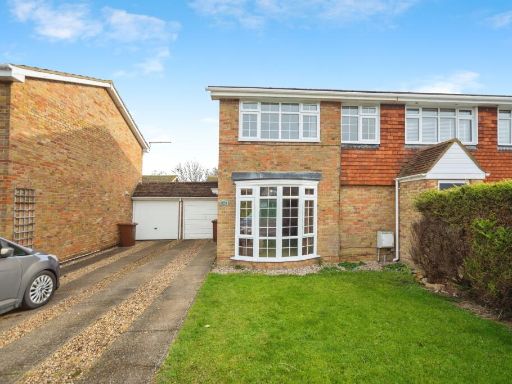 3 bedroom semi-detached house for sale in Longfield Avenue, High Halstow, Rochester, Kent, ME3 — £350,000 • 3 bed • 1 bath • 764 ft²
3 bedroom semi-detached house for sale in Longfield Avenue, High Halstow, Rochester, Kent, ME3 — £350,000 • 3 bed • 1 bath • 764 ft²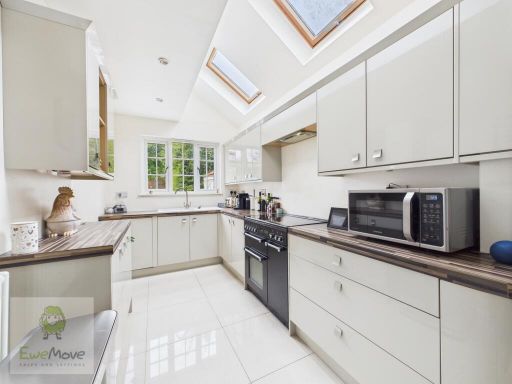 4 bedroom semi-detached house for sale in Thames Avenue, High Halstow, Rochester, ME3 8TE, ME3 — £550,000 • 4 bed • 2 bath • 1916 ft²
4 bedroom semi-detached house for sale in Thames Avenue, High Halstow, Rochester, ME3 8TE, ME3 — £550,000 • 4 bed • 2 bath • 1916 ft²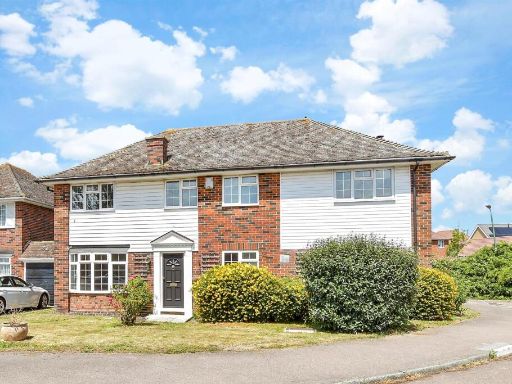 4 bedroom detached house for sale in Willowbank Drive, High Halstow, Rochester, Kent, ME3 — £550,000 • 4 bed • 2 bath • 1430 ft²
4 bedroom detached house for sale in Willowbank Drive, High Halstow, Rochester, Kent, ME3 — £550,000 • 4 bed • 2 bath • 1430 ft²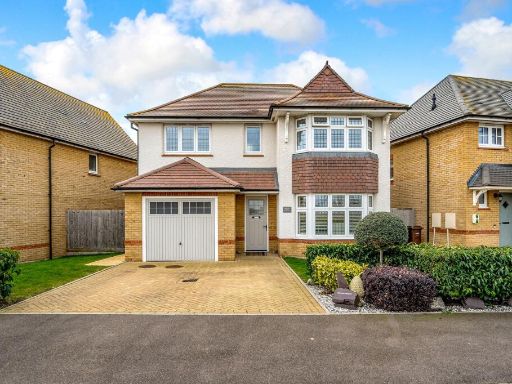 3 bedroom detached house for sale in Hagelstowe Avenue, High Halstow, Kent. ME3 — £500,000 • 3 bed • 3 bath • 1448 ft²
3 bedroom detached house for sale in Hagelstowe Avenue, High Halstow, Kent. ME3 — £500,000 • 3 bed • 3 bath • 1448 ft²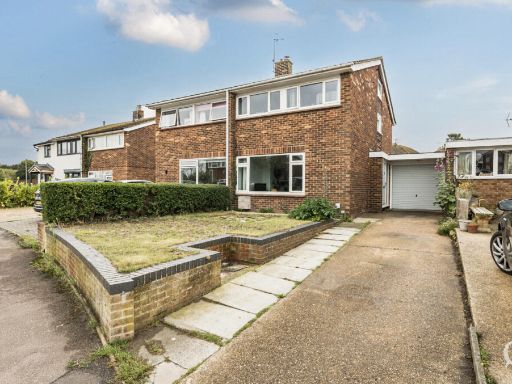 3 bedroom semi-detached house for sale in Crouch Hill Court, Lower Halstow, Sittingbourne, Kent, ME9 — £425,000 • 3 bed • 1 bath • 1125 ft²
3 bedroom semi-detached house for sale in Crouch Hill Court, Lower Halstow, Sittingbourne, Kent, ME9 — £425,000 • 3 bed • 1 bath • 1125 ft²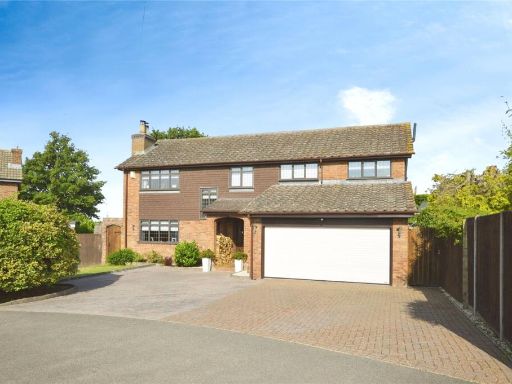 4 bedroom detached house for sale in Hill Farm Close, High Halstow, Rochester, Kent, ME3 — £765,000 • 4 bed • 2 bath • 2967 ft²
4 bedroom detached house for sale in Hill Farm Close, High Halstow, Rochester, Kent, ME3 — £765,000 • 4 bed • 2 bath • 2967 ft²



















































