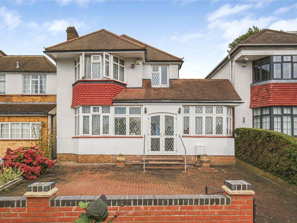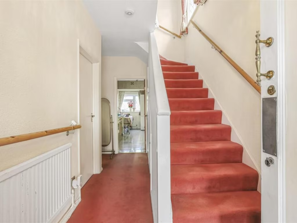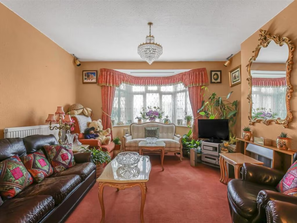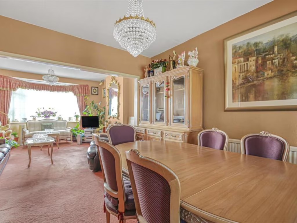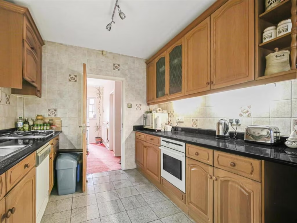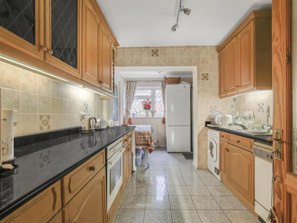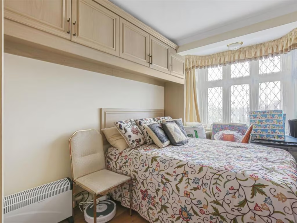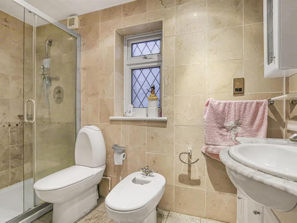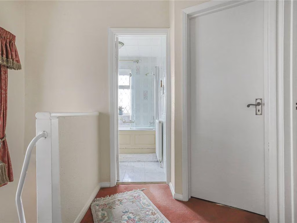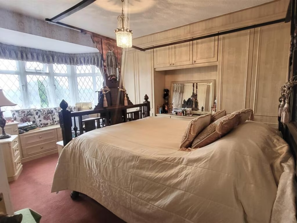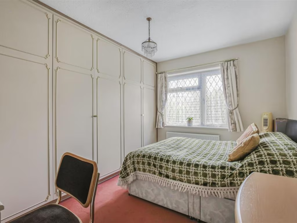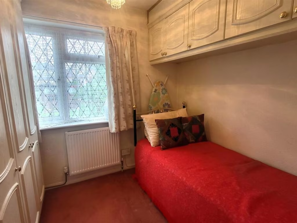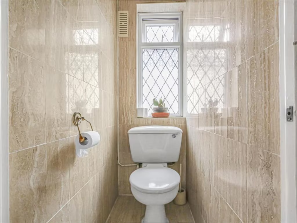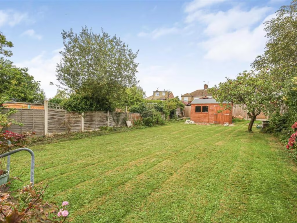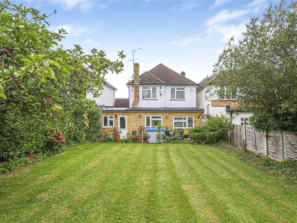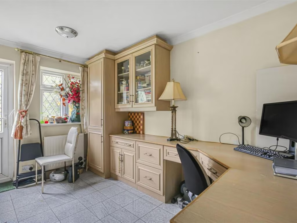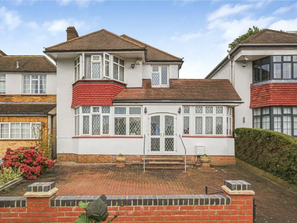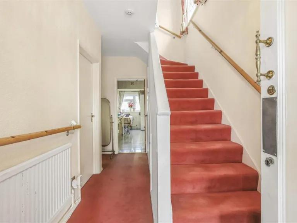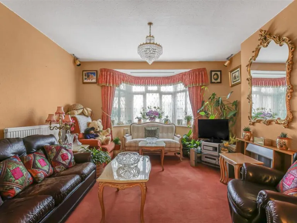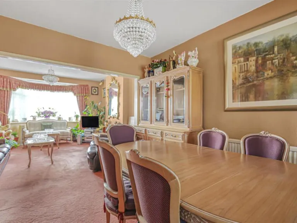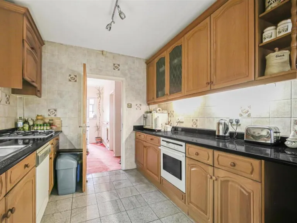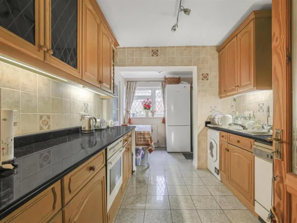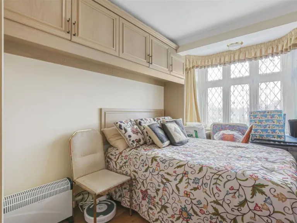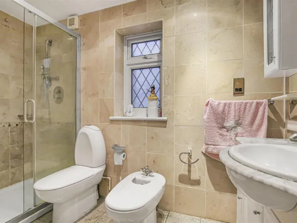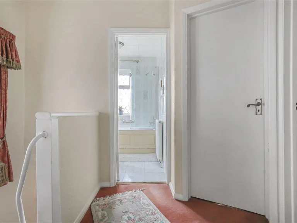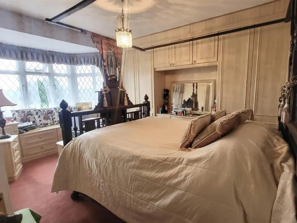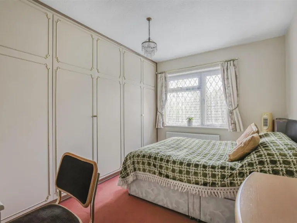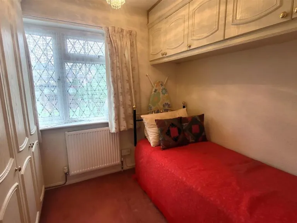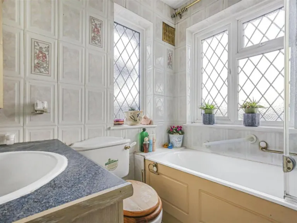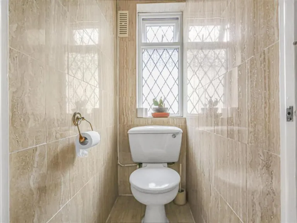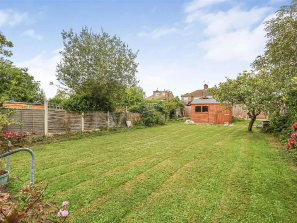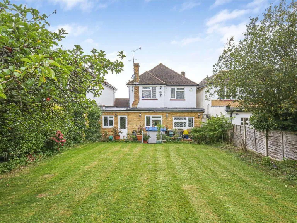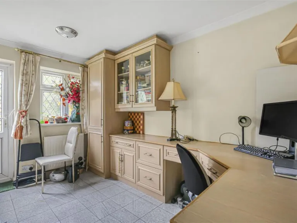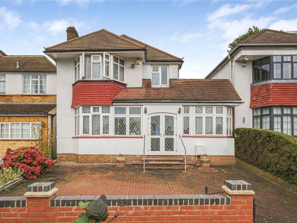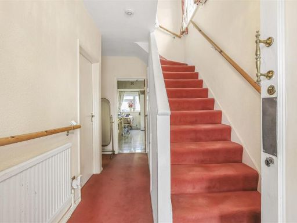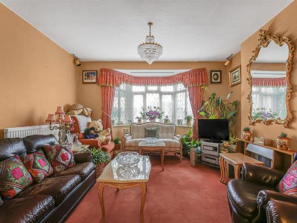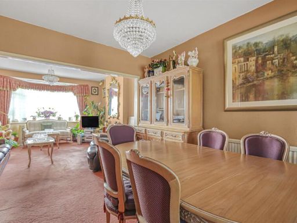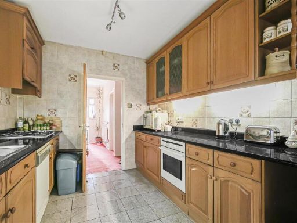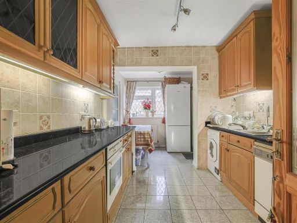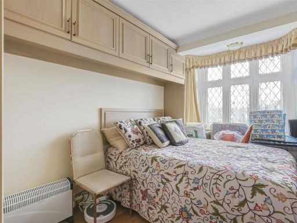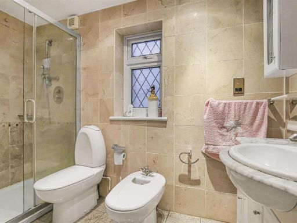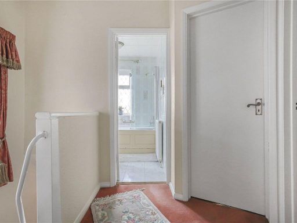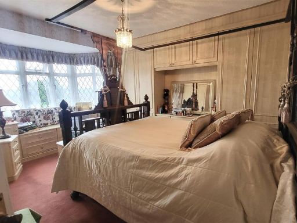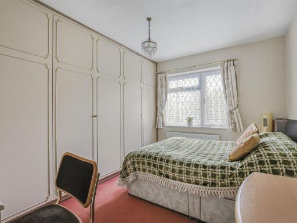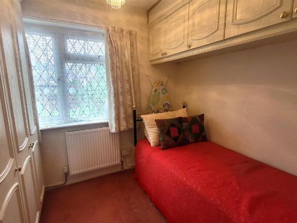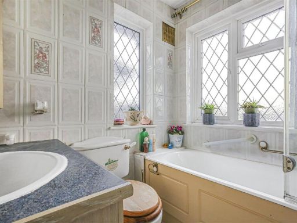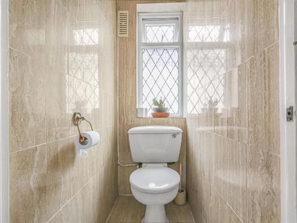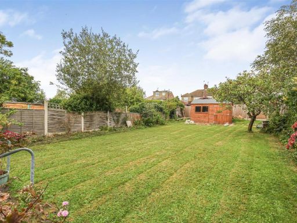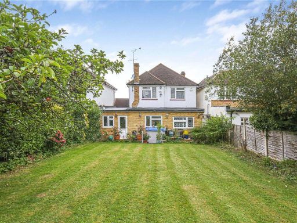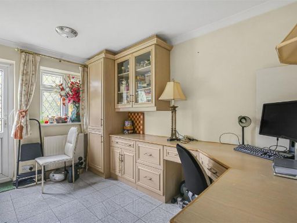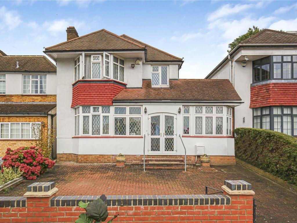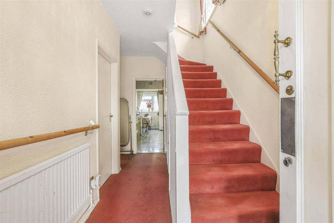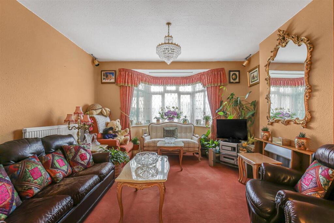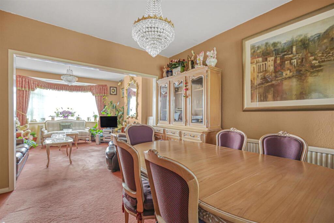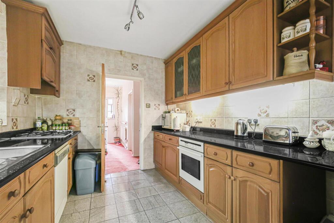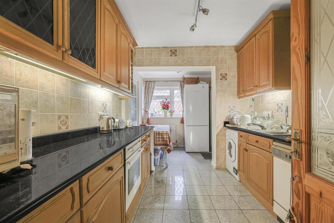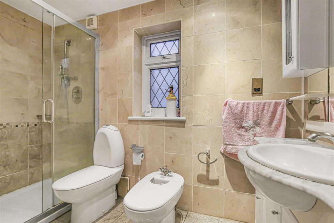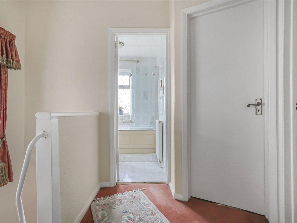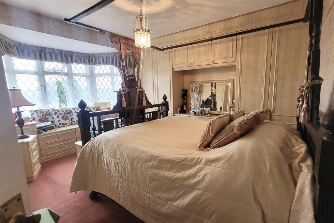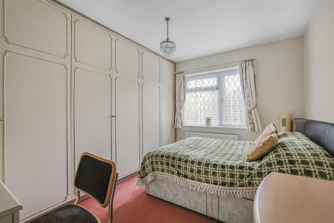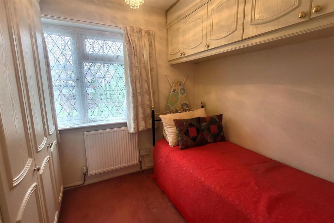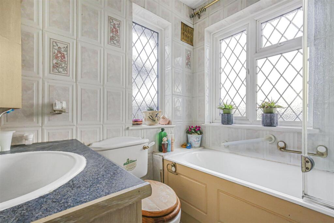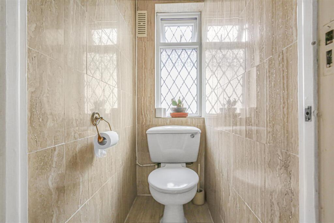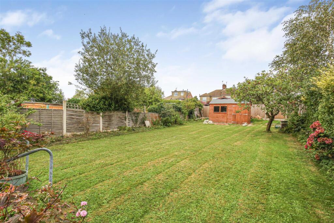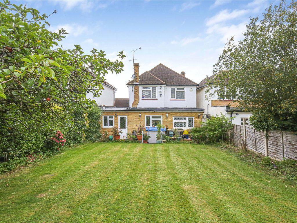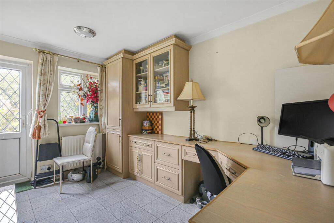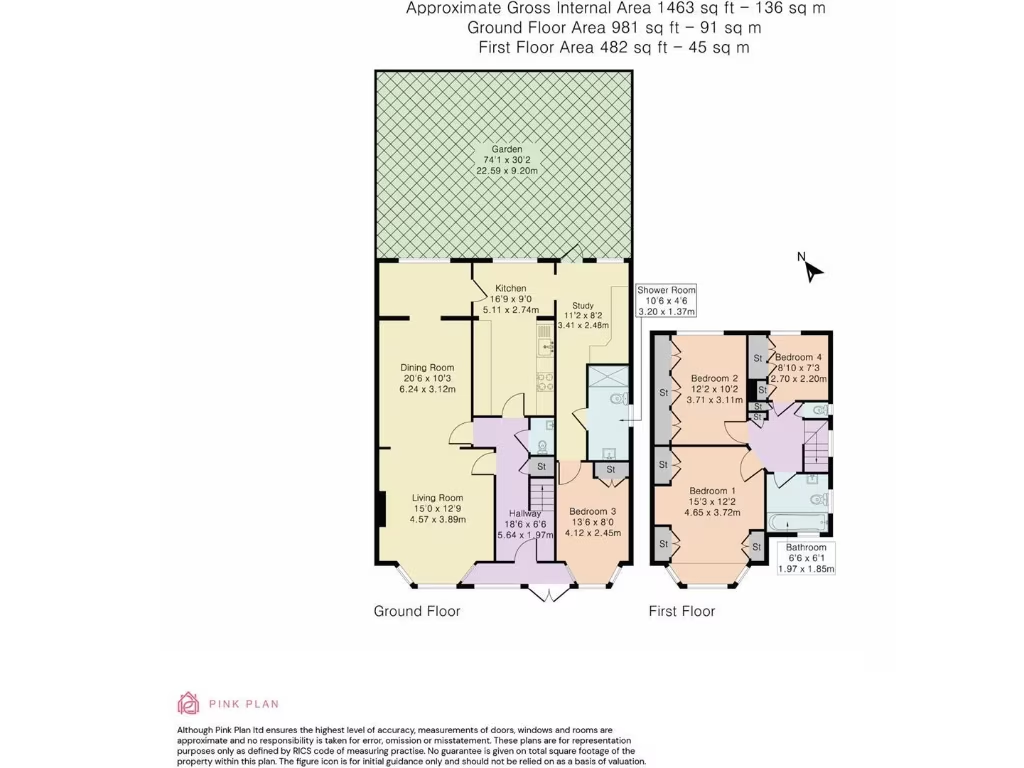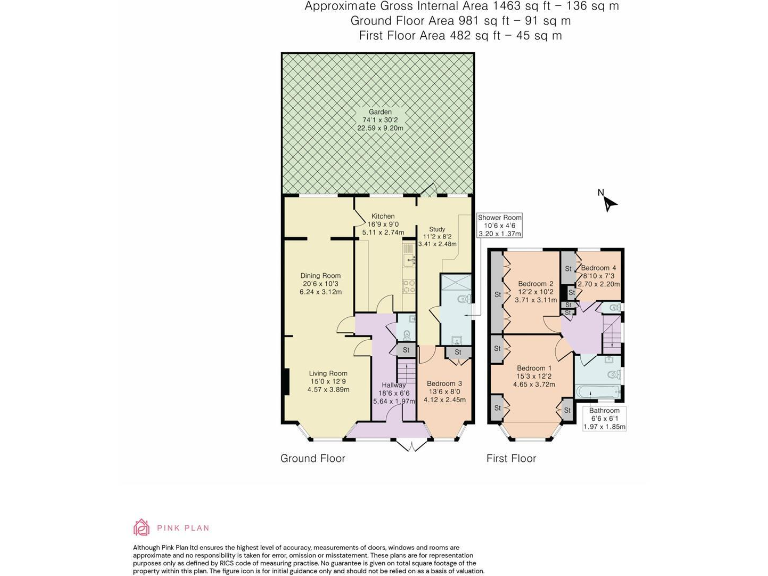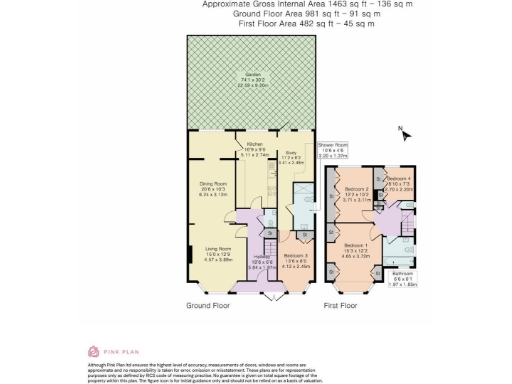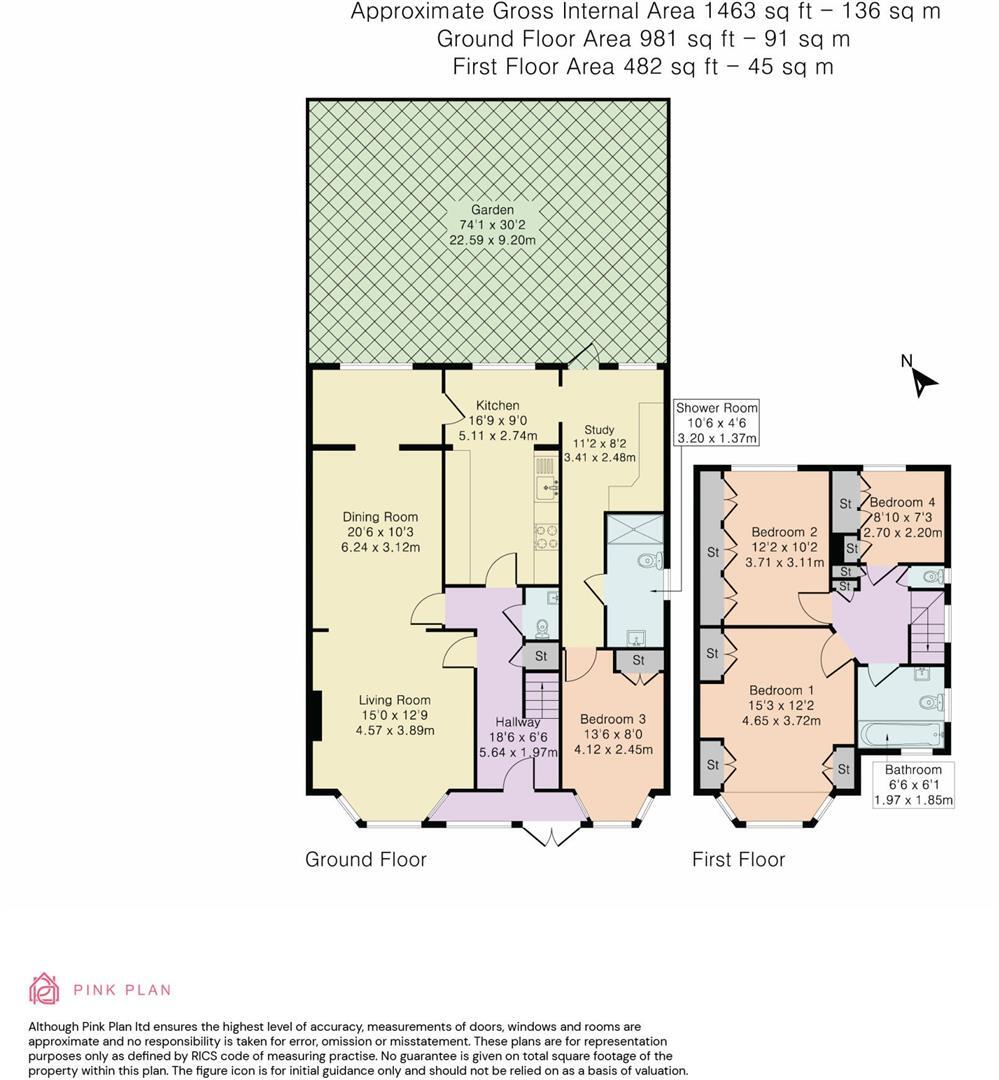Summary - 56 Mount Pleasant EN4 9HH
4 bed 2 bath Detached
**Standout Features:**
- Detached Tudor Revival family home
- Spacious accommodation with 4 bedrooms and 2 modern bathrooms
- 3 interconnecting living rooms plus study
- Ground floor bedroom with annex and shower room
- Extended fitted kitchen/diner
- 74ft rear garden, mostly laid to lawn
- Off-street parking available
- Potential for loft conversion (subject to planning permission)
- Conveniently located near local schools, shops, and transport links
**Summary:**
Nestled in the highly sought-after Cockfosters area, this spacious detached family home strikes the perfect balance between comfort and opportunity. Offering 1,463 sqft of well-appointed living space, it features four generous bedrooms and two modern bathrooms, making it ideal for families looking to settle in a vibrant community. The ground floor encompasses multiple interconnecting living areas, an extended fitted kitchen/diner, and a practical shower room, along with a convenient ground-floor bedroom.
The attractive 74ft rear garden, beautifully laid to lawn with a patio area, provides a peaceful outdoor retreat, while off-street parking for several vehicles adds to the property’s appeal. Current owners will also appreciate the fantastic local schools, shops, and quick access to Cockfosters Tube station, enhancing the family-friendly environment. Notably, the potential for loft conversion allows for even more living space, perfect for growing families or those seeking to add value to their investment. This charming home is not just a property but a canvas for family memories and future growth—book a viewing today before it's gone!
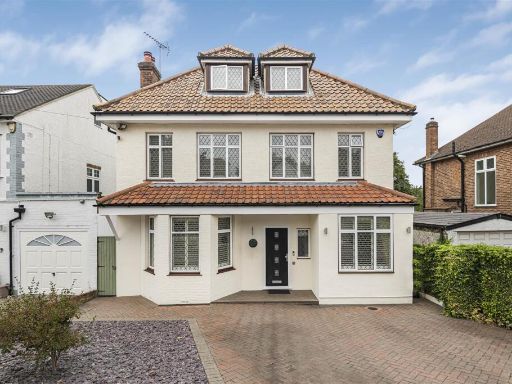 4 bedroom detached house for sale in Belmont Avenue, Cockfosters, EN4 — £1,250,000 • 4 bed • 3 bath • 2175 ft²
4 bedroom detached house for sale in Belmont Avenue, Cockfosters, EN4 — £1,250,000 • 4 bed • 3 bath • 2175 ft²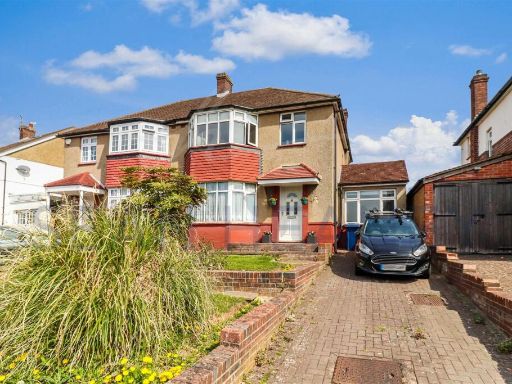 4 bedroom semi-detached house for sale in Mount Pleasant, Barnet, EN4 — £850,000 • 4 bed • 1 bath • 1310 ft²
4 bedroom semi-detached house for sale in Mount Pleasant, Barnet, EN4 — £850,000 • 4 bed • 1 bath • 1310 ft²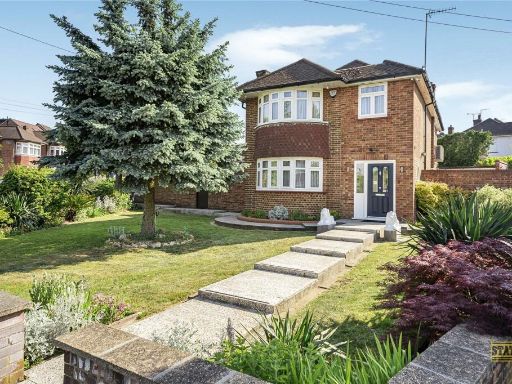 4 bedroom detached house for sale in Belmont Avenue, Cockfosters, EN4 — £1,250,000 • 4 bed • 2 bath • 2010 ft²
4 bedroom detached house for sale in Belmont Avenue, Cockfosters, EN4 — £1,250,000 • 4 bed • 2 bath • 2010 ft²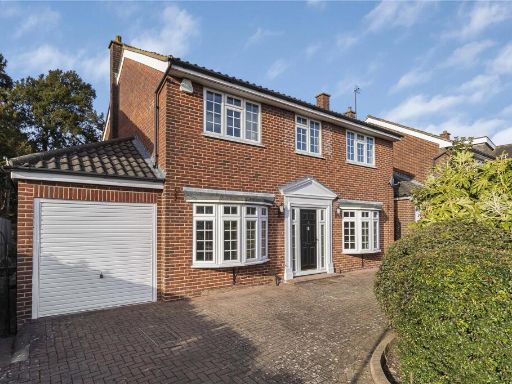 4 bedroom detached house for sale in The Paddocks, Cockfosters, EN4 — £1,250,000 • 4 bed • 1 bath • 1636 ft²
4 bedroom detached house for sale in The Paddocks, Cockfosters, EN4 — £1,250,000 • 4 bed • 1 bath • 1636 ft²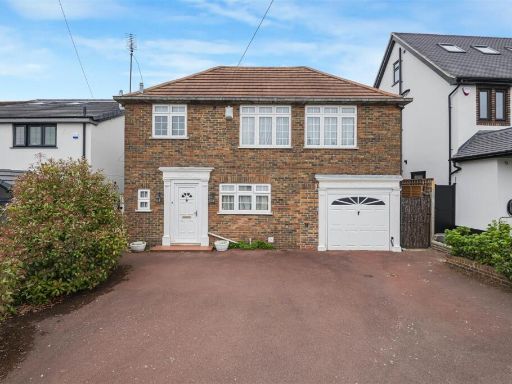 3 bedroom detached house for sale in Mount Pleasant, Cockfosters, EN4 — £950,000 • 3 bed • 1 bath • 1864 ft²
3 bedroom detached house for sale in Mount Pleasant, Cockfosters, EN4 — £950,000 • 3 bed • 1 bath • 1864 ft²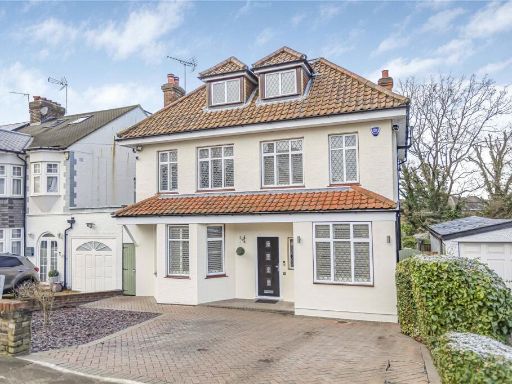 4 bedroom detached house for sale in Belmont Avenue, Cockfosters, EN4 — £1,250,000 • 4 bed • 3 bath • 2175 ft²
4 bedroom detached house for sale in Belmont Avenue, Cockfosters, EN4 — £1,250,000 • 4 bed • 3 bath • 2175 ft²