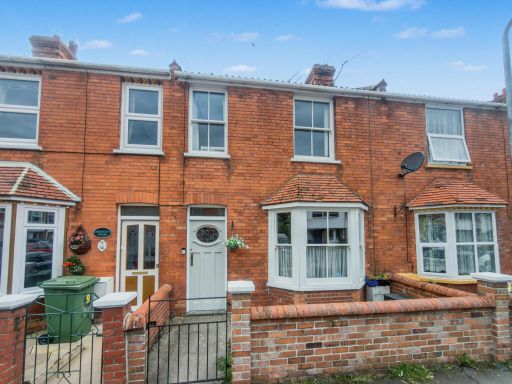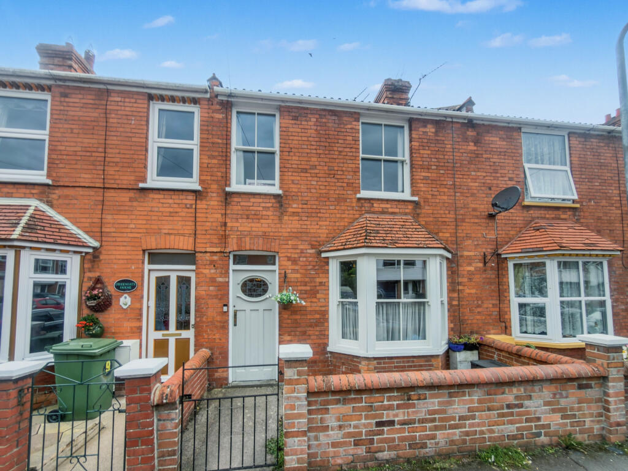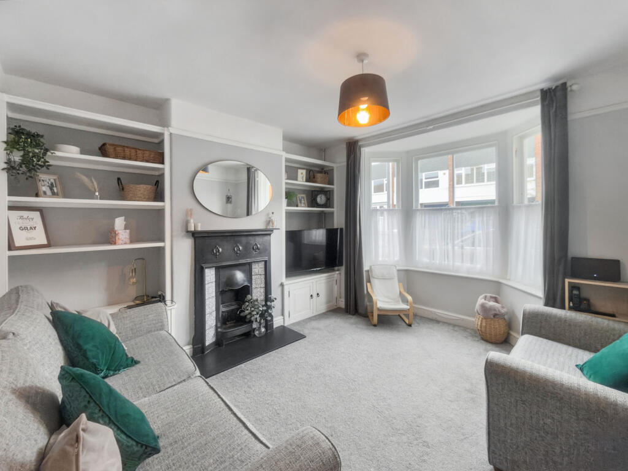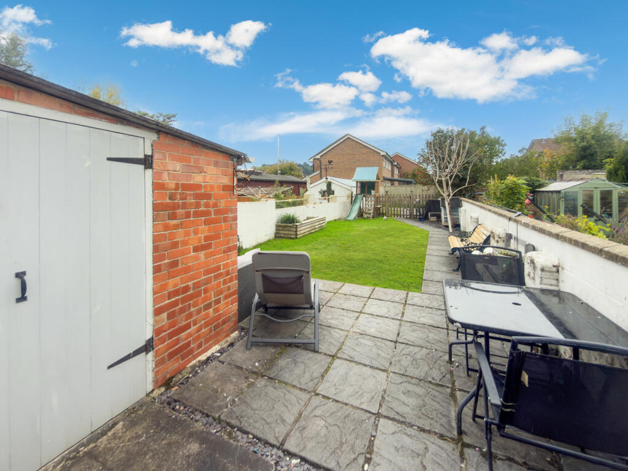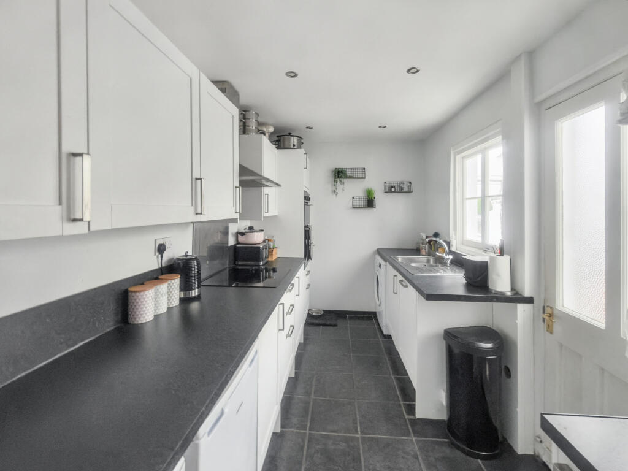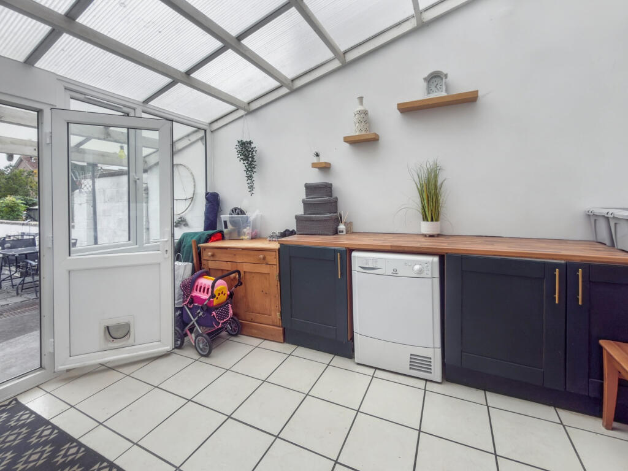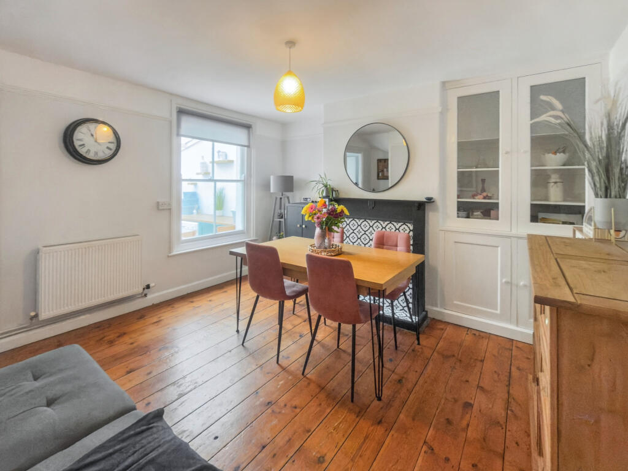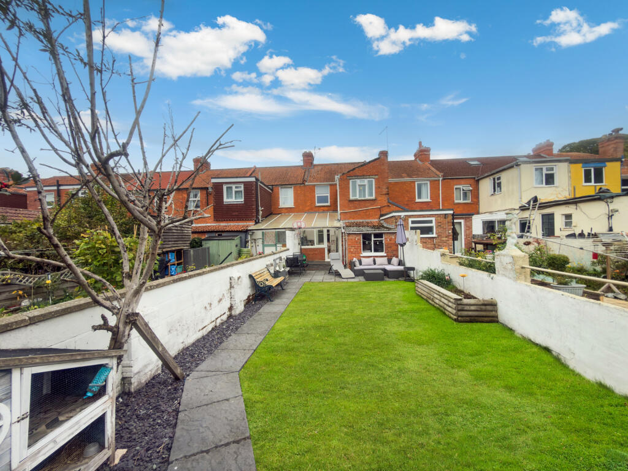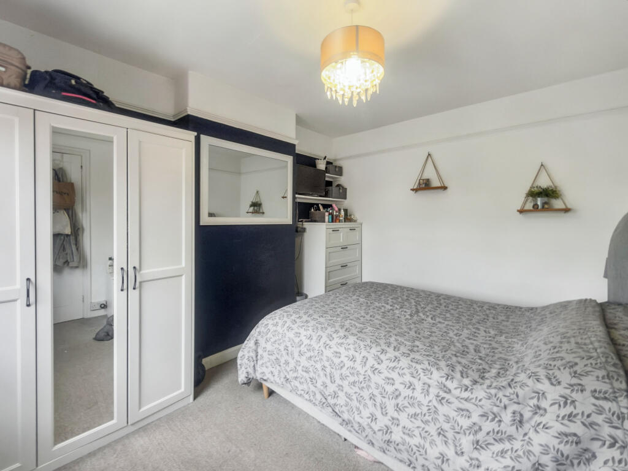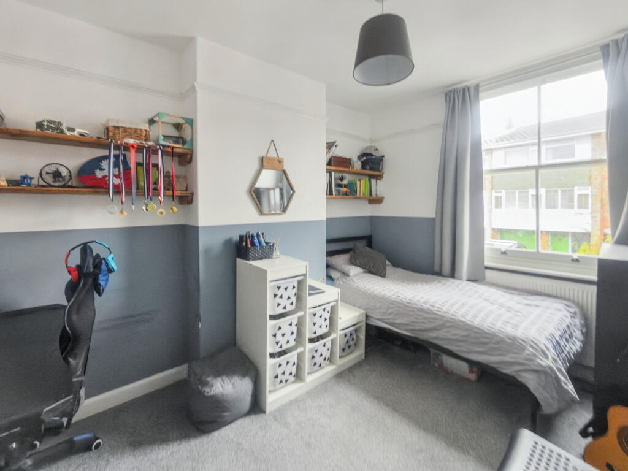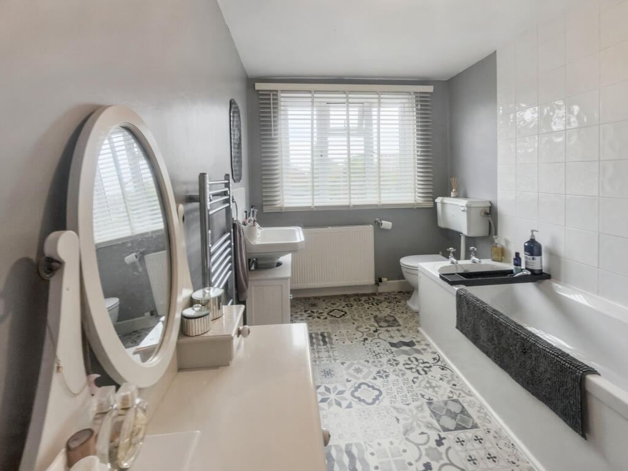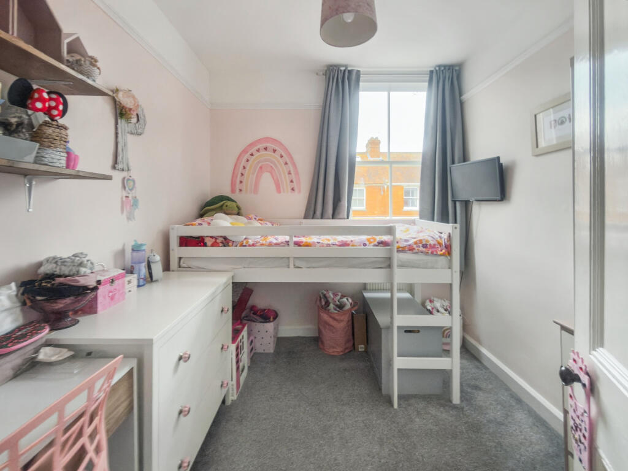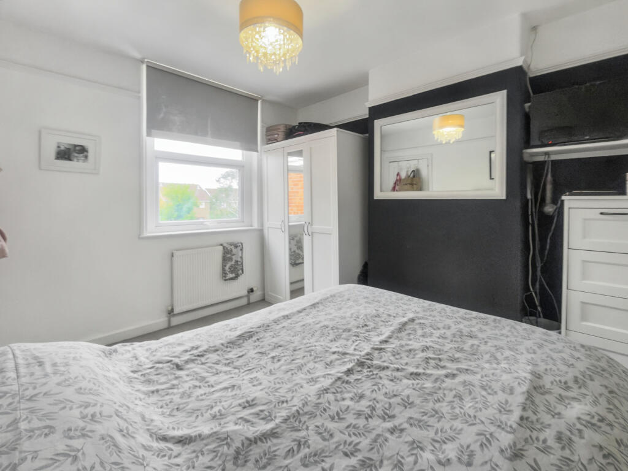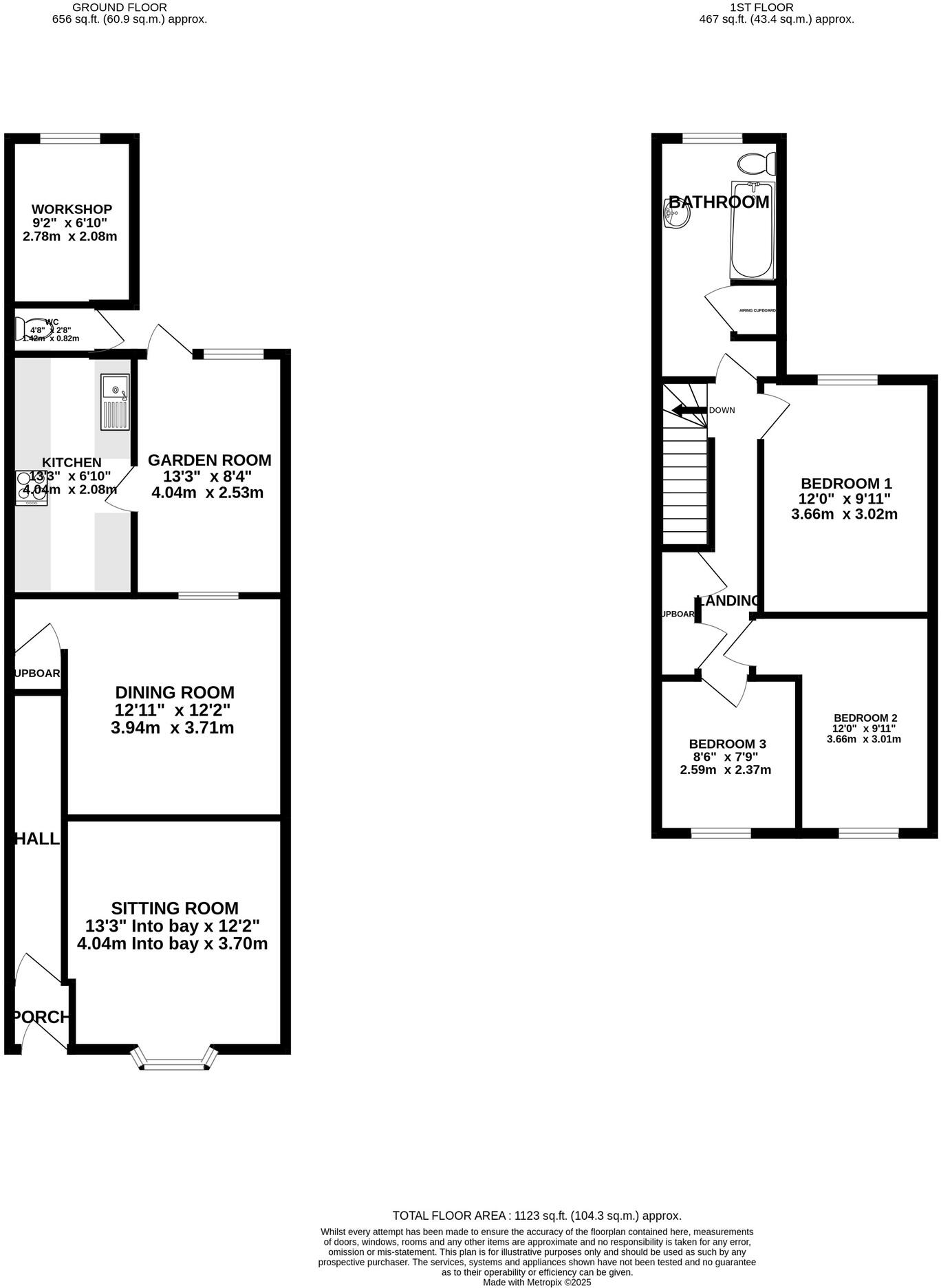Bay-fronted sitting room with original fireplace and updated wooden sash windows
South-west facing rear garden with patio, lawn, fruit tree and workshop
Two off-street parking spaces accessed from the rear lane
Modern fitted kitchen with integrated oven, hob and dishwasher
Generous family bathroom with shower-over-bath and heated towel rail
Freehold tenure, approx. 1,123 sq ft, low council tax band
Small plot and modest room sizes typical of town terraces
Higher local crime and significant area deprivation noted
This mid-terrace Victorian home occupies a quiet cul-de-sac a short, level walk from Glastonbury High Street. The house retains character with bay windows, fireplaces, picture rails and updated wooden sash windows to the front, while offering practical recent improvements such as a modern fitted kitchen and a sizeable family bathroom.
On the ground floor two reception rooms give flexible living space and the kitchen flows to a tiled garden room overlooking a south-west facing patio and lawn. The rear garden is small but sunny, has a fruit tree, workshop storage and gated access to two off-street parking spaces — a rare convenience for a town-centre terrace.
Upstairs are three bedrooms (two doubles and a single) and a generous bathroom with shower-over-bath and heated towel rail. The property measures about 1,123 sq ft and is freehold with a low council tax band, making ongoing costs modest.
Buyers should note wider social indicators for the area: local crime levels are high and area deprivation is significant. The plot is compact and while the home is tidy, there is scope for modernisation and reinterpretation of living spaces to suit contemporary family needs.
























