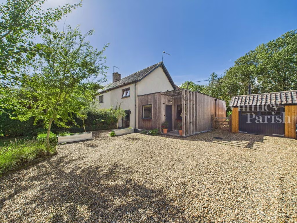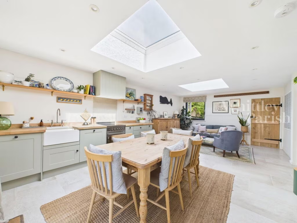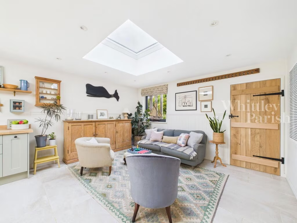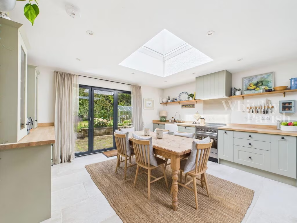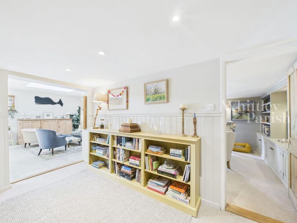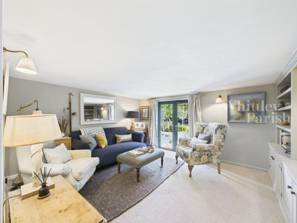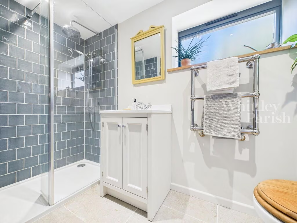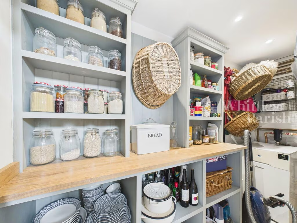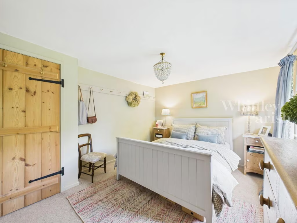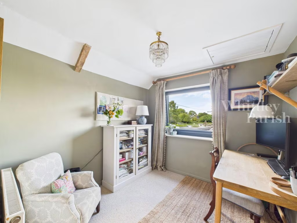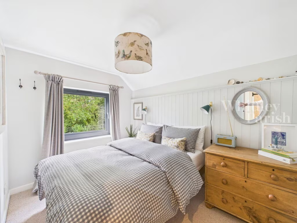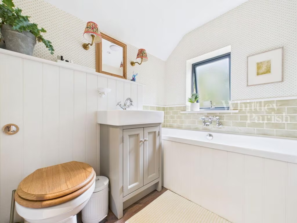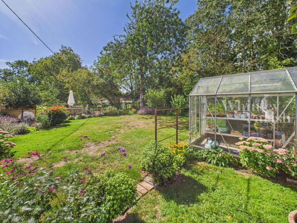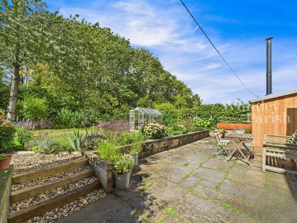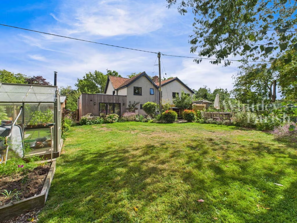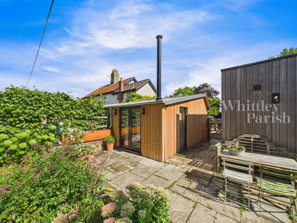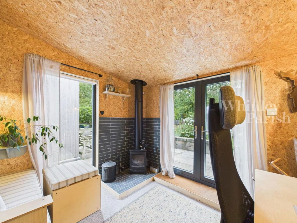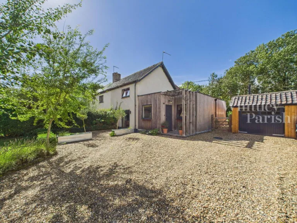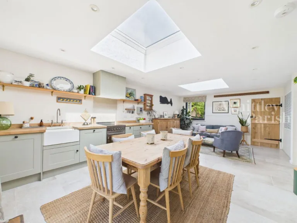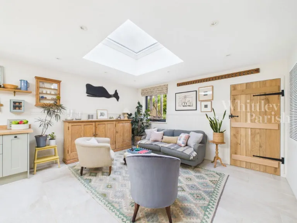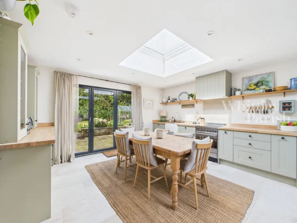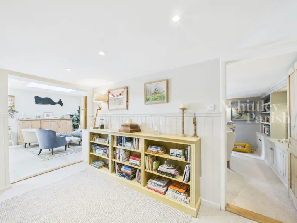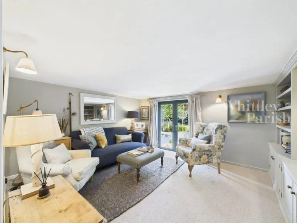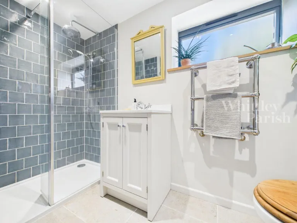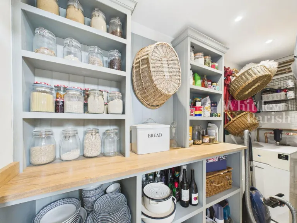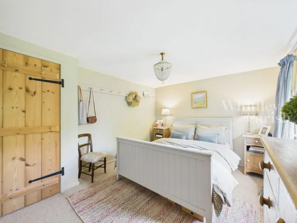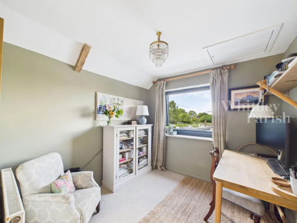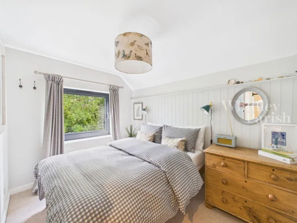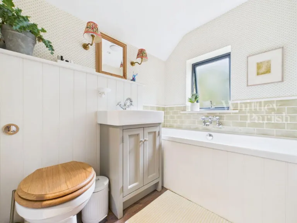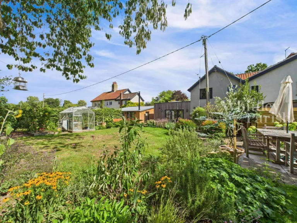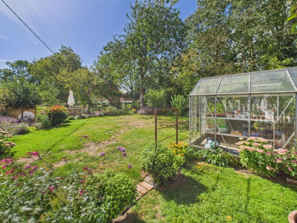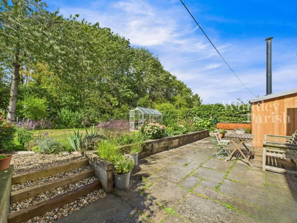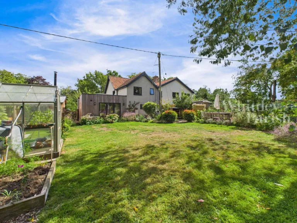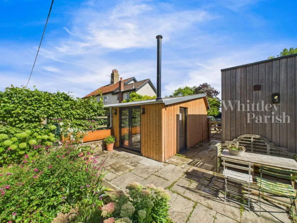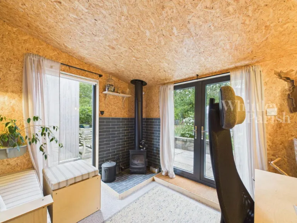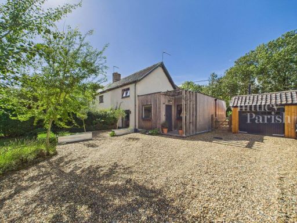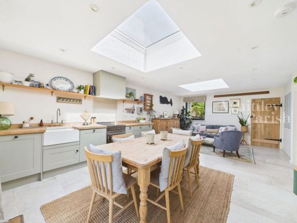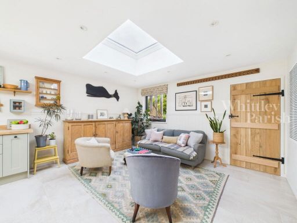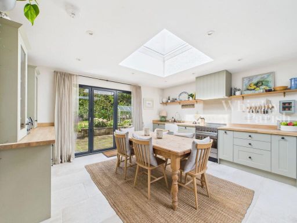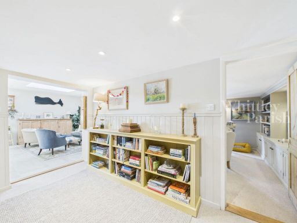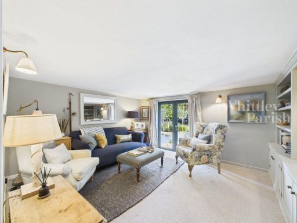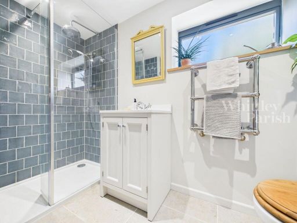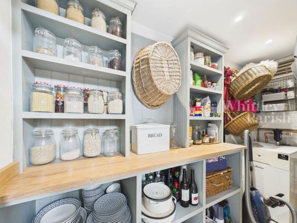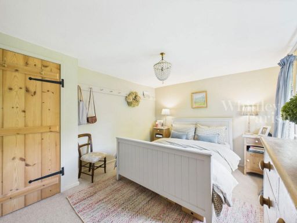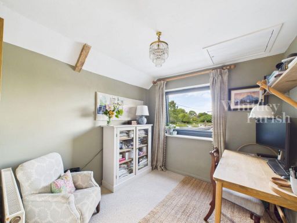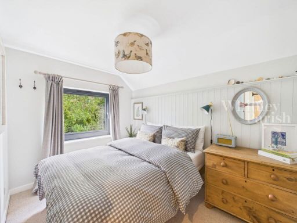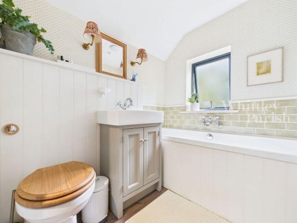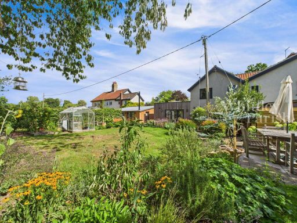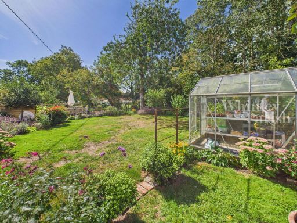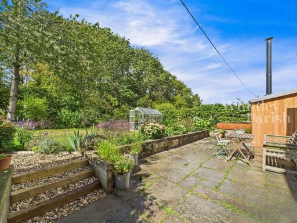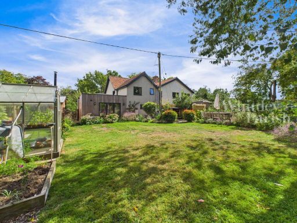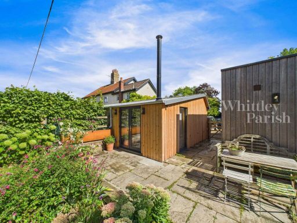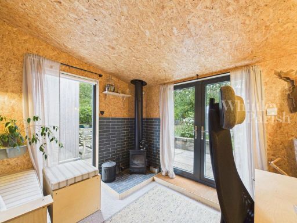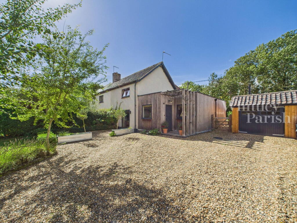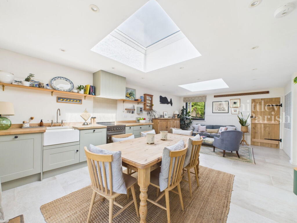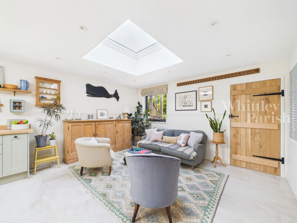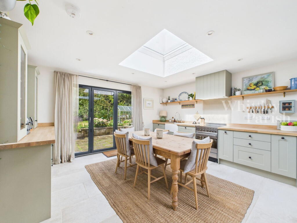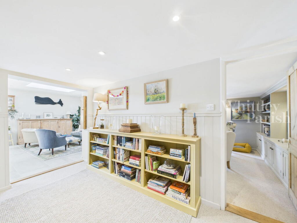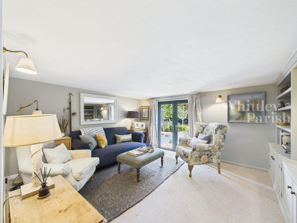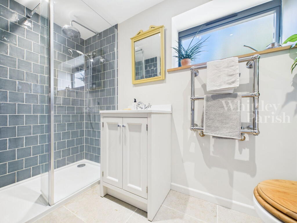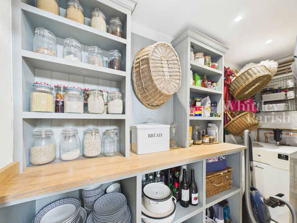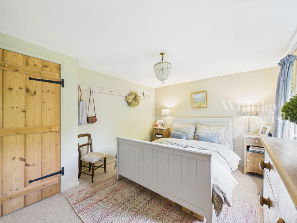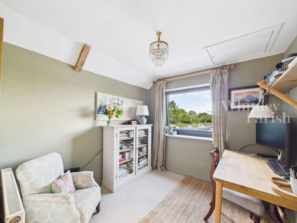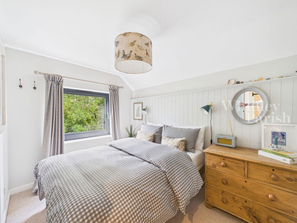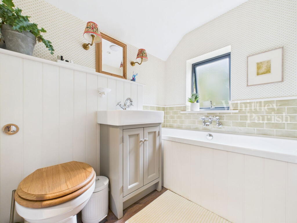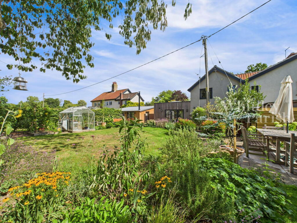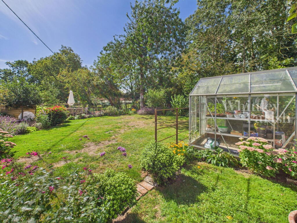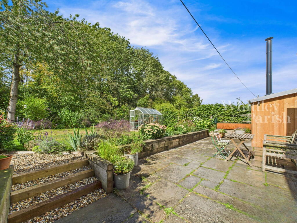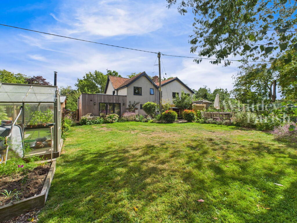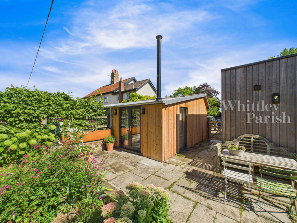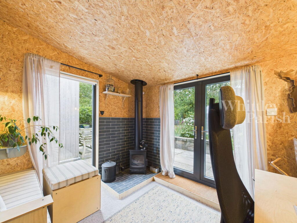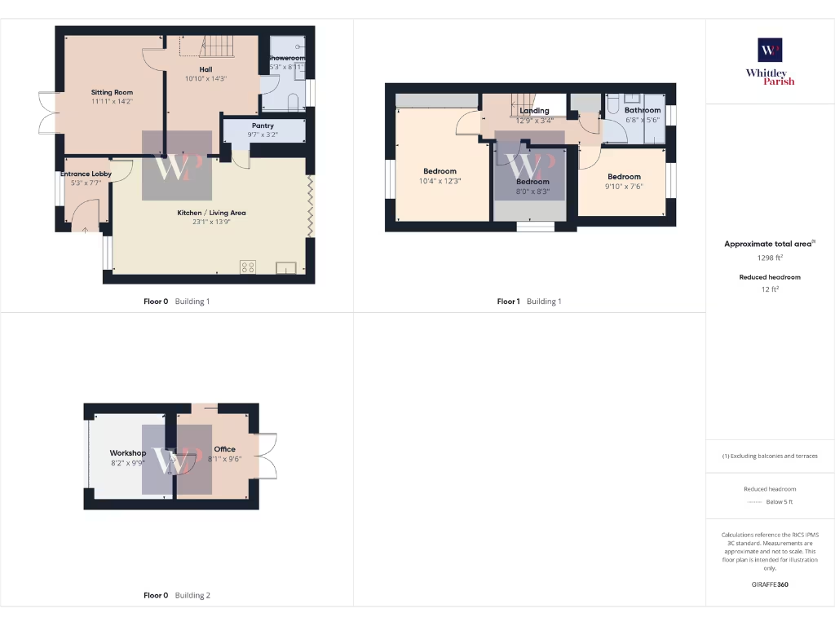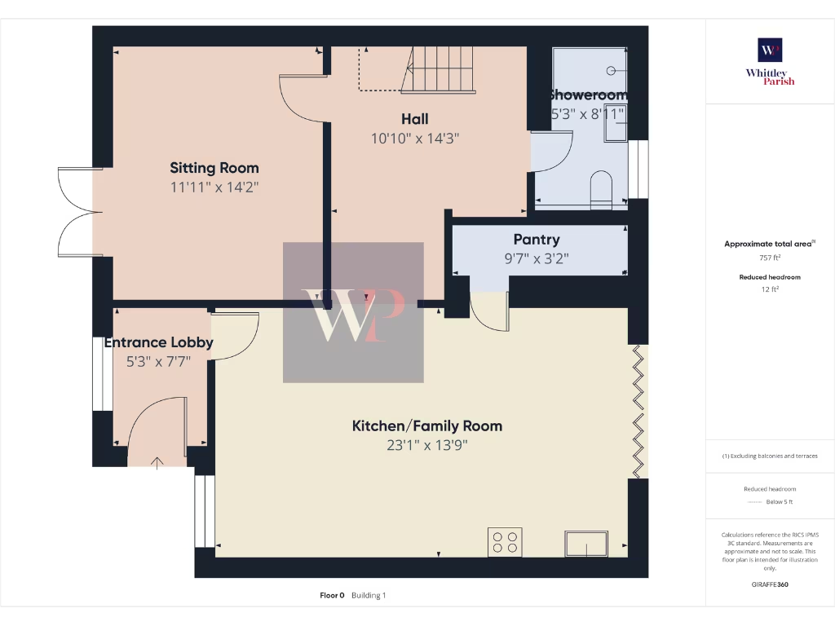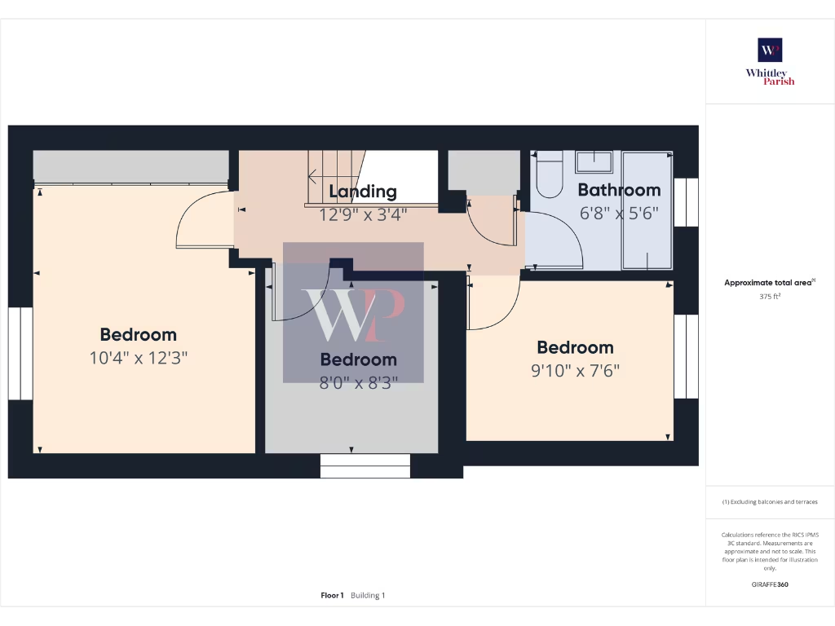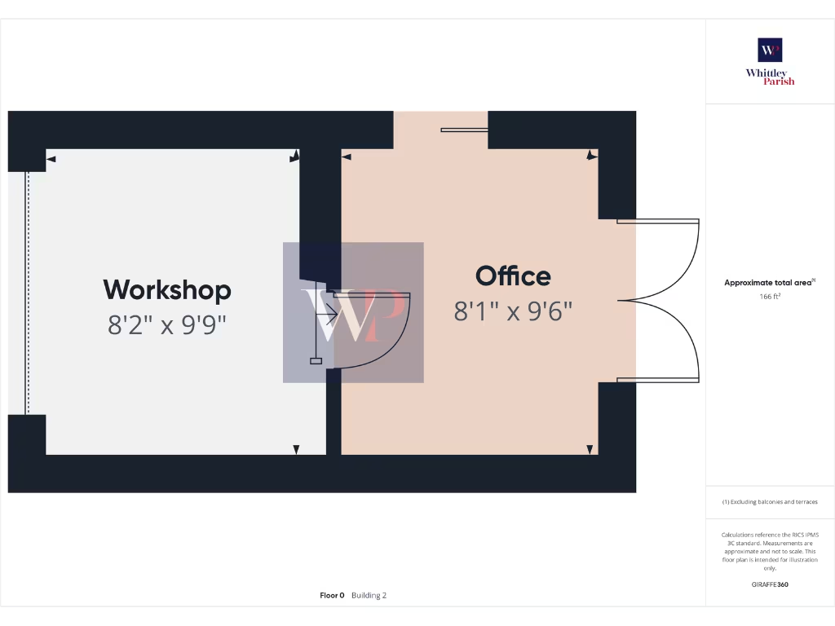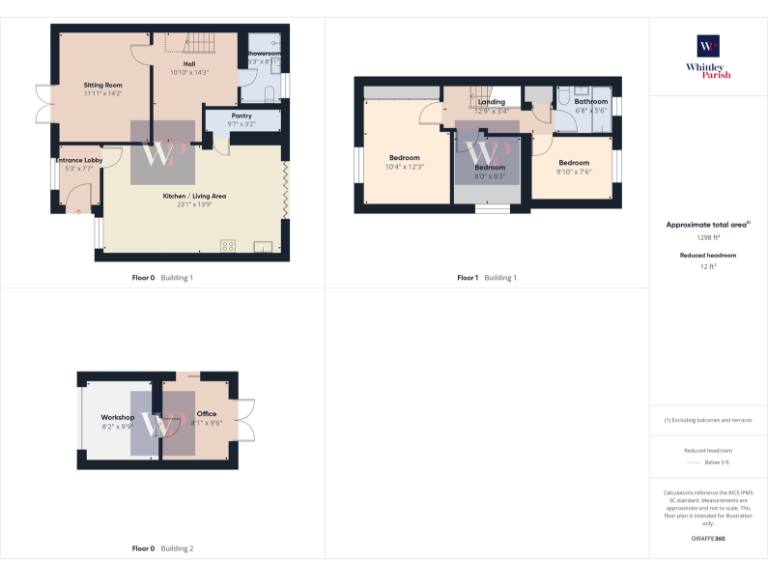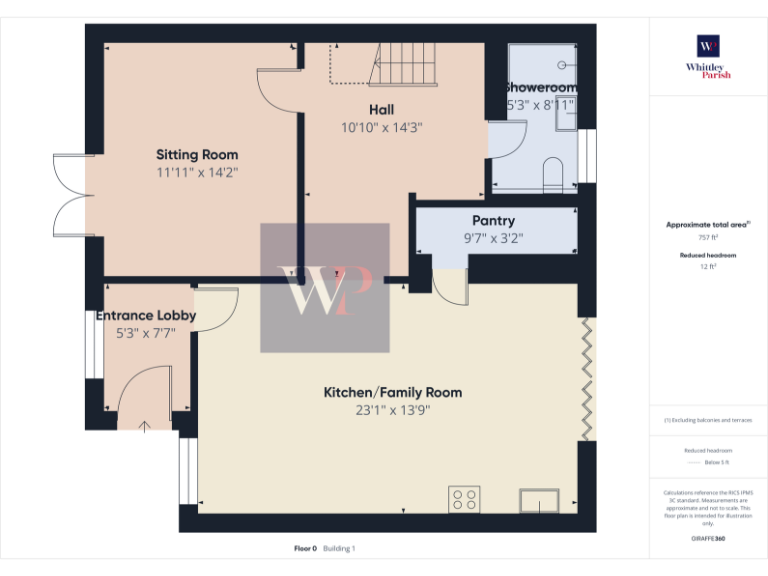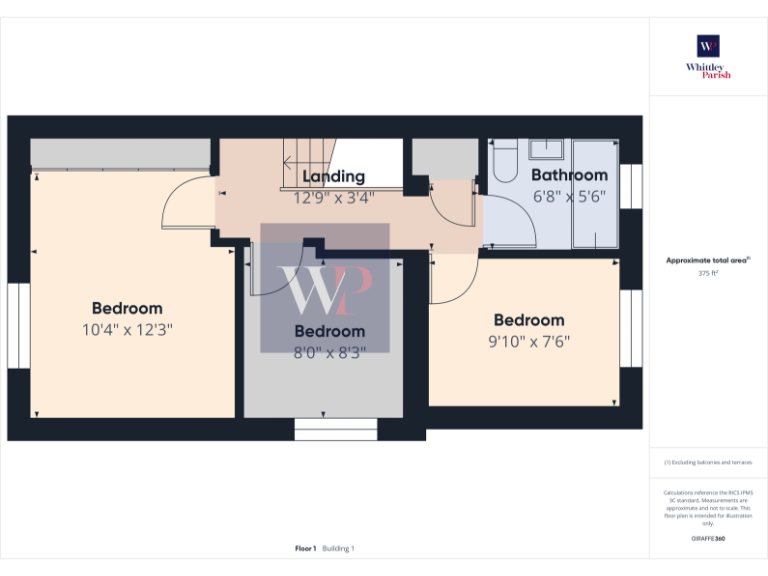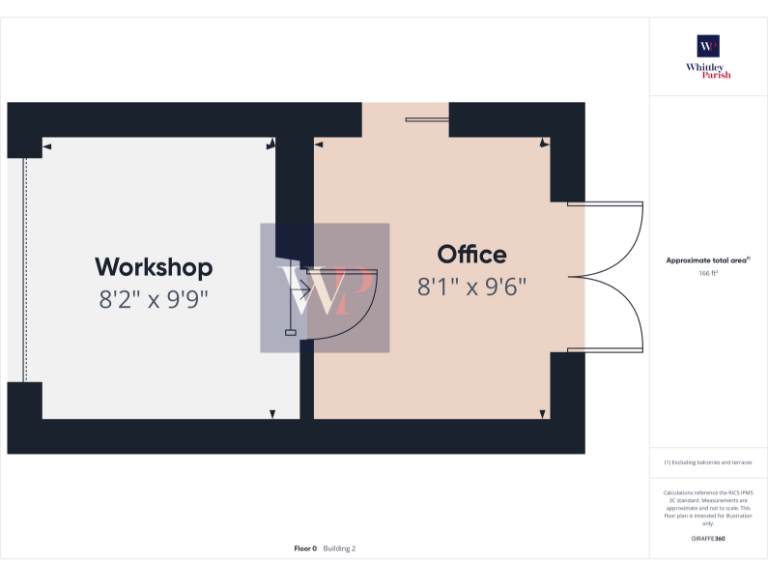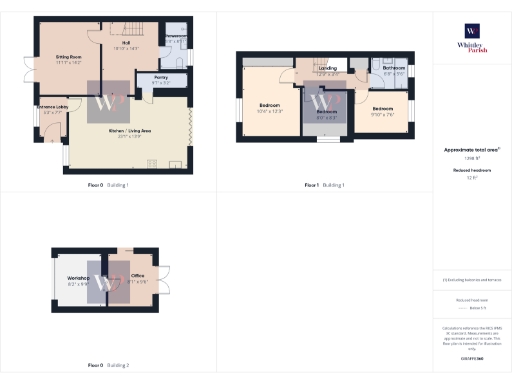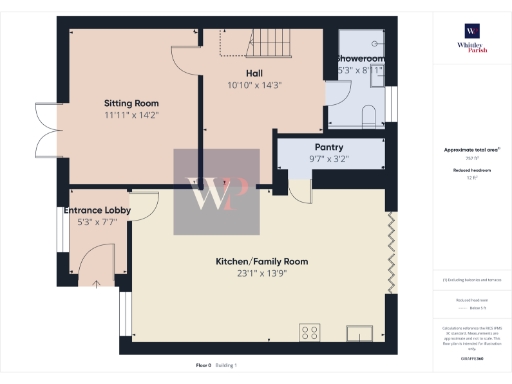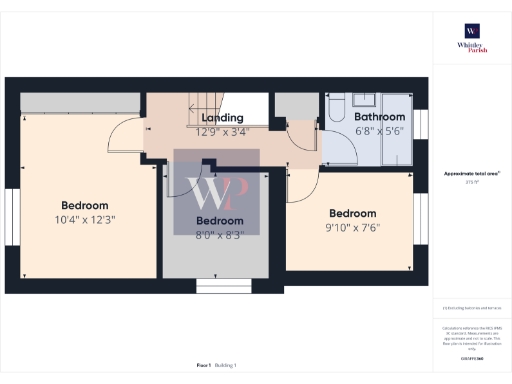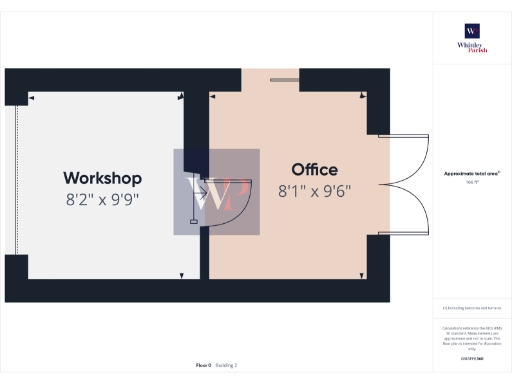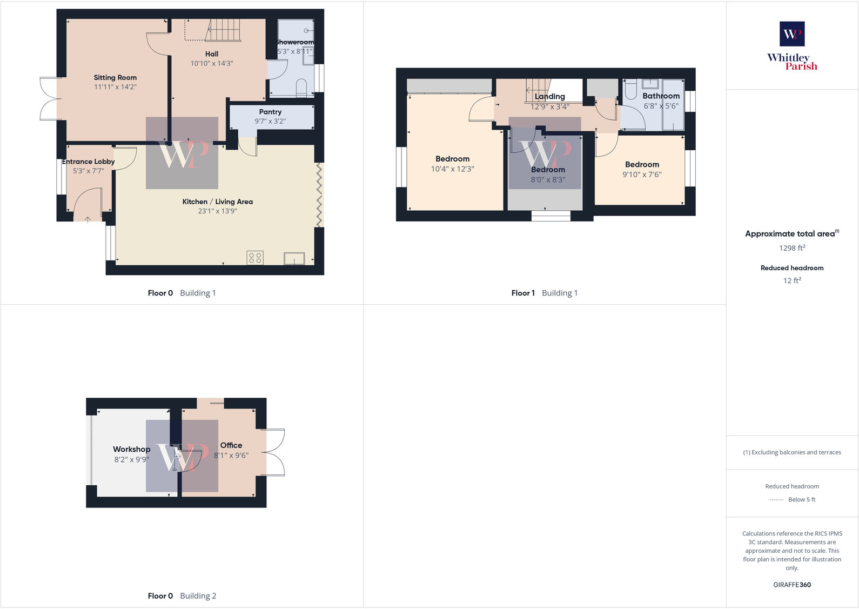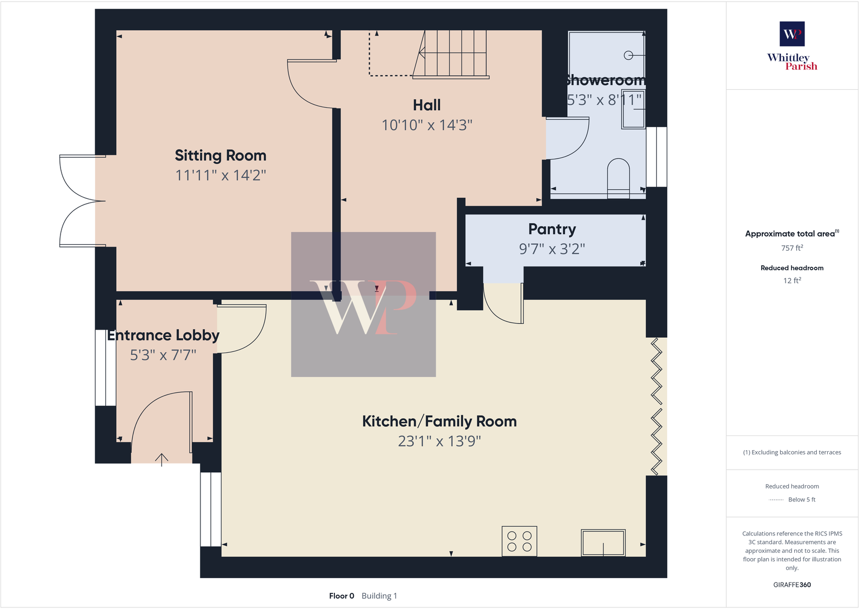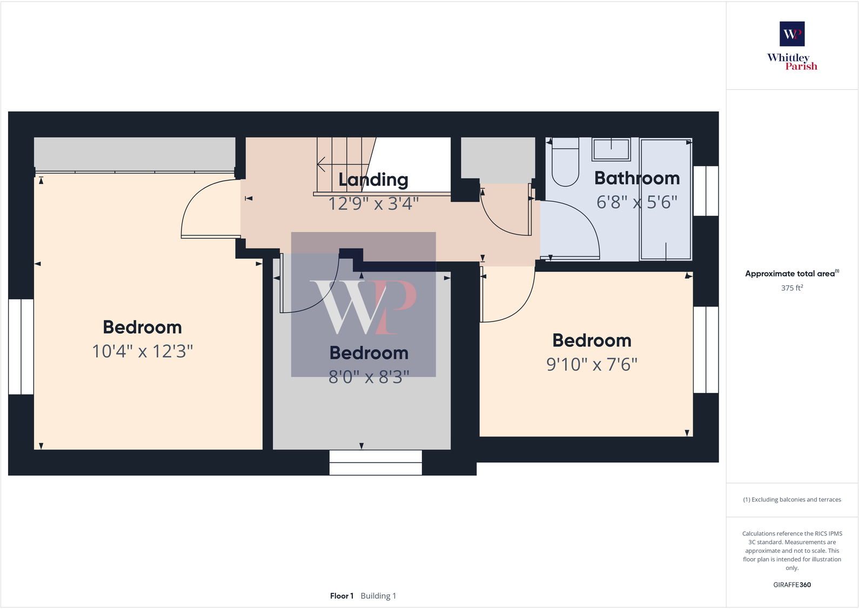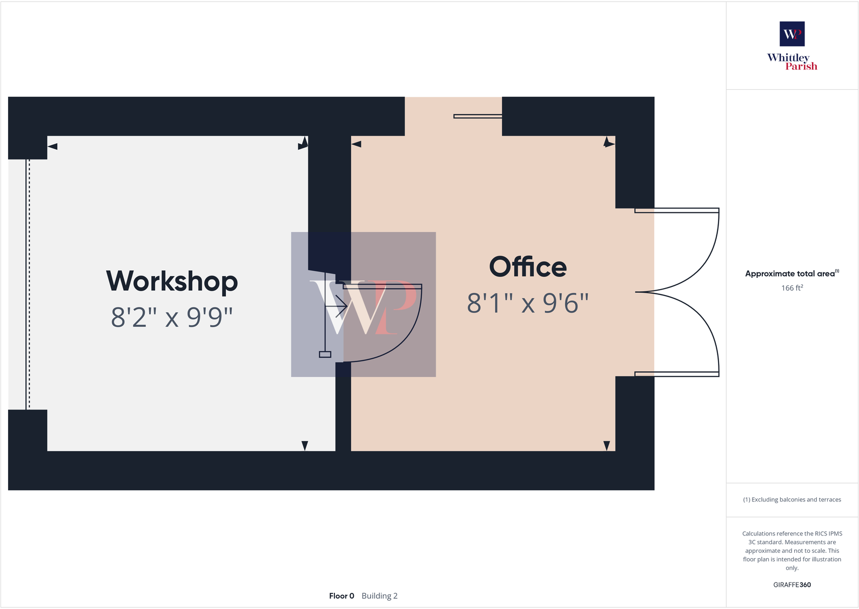Summary - APPLE TREE COTTAGE 2 TOPCROFT STREET TOPCROFT BUNGAY NR35 2BL
3 bed 2 bath Semi-Detached
Period cottage with a modern extension, workshop office and large west garden — ideal family living..
Larch-clad extension with bright open-plan kitchen/family room
Converted garage: workshop plus home office with wood-burning stove
Large, westerly rear garden with patios, greenhouse and mature planting
Ample off-street parking on gravel driveway
Oil-fired boiler heating; EPC rating D (energy improvements likely beneficial)
Private drainage system — ongoing maintenance responsibility
Solid brick walls assumed uninsulated — potential upgrade costs
No mobile signal locally; broadband speeds slow
Tucked away in Topcroft, this three-bedroom semi-detached cottage pairs period character with a contemporary larch-clad ground-floor extension. The open-plan kitchen/family room is light-filled via bi-fold doors and two roof lanterns, creating a sociable heart for daily family life and entertaining. A useful walk-in pantry and integrated appliances add practical convenience.
At the front a cosy sitting room looks over the garden while the converted former garage provides a workshop and a separate home office with a wood-burning stove — excellent for remote working or hobbies. Off-street parking is provided on a gravel driveway and the rear garden faces west, offering afternoon and evening sun across lawns, borders, patios and a greenhouse.
Practical details to note: heating is by oil-fired boiler, drainage is private, and the property holds an EPC rating of D. Windows and doors have been replaced with double-glazed aluminium units, but the original solid masonry walls are assumed uninsulated, which may affect running costs and future upgrade needs. Mobile signal is absent locally and broadband speeds are slow — important for frequent remote workers or heavy internet users.
This cottage suits buyers seeking a rural family home with flexible outbuildings and a large plot for gardening or extension potential. It will especially appeal to those who value countryside calm and community life in a small village, and who are prepared to manage or invest in energy-efficiency improvements and private-drainage upkeep.
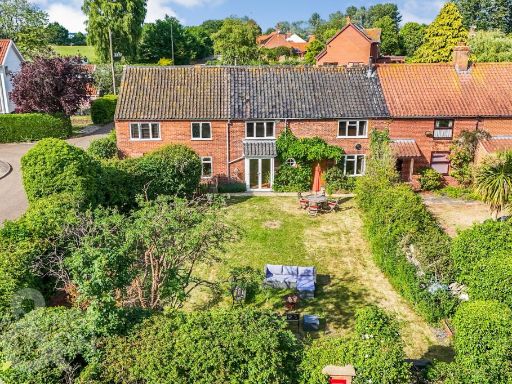 5 bedroom cottage for sale in The Street, Claxton, Norwich, NR14 — £450,000 • 5 bed • 3 bath • 2088 ft²
5 bedroom cottage for sale in The Street, Claxton, Norwich, NR14 — £450,000 • 5 bed • 3 bath • 2088 ft²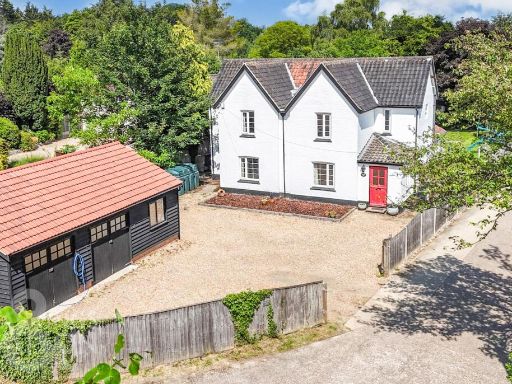 4 bedroom detached house for sale in The Street, Bramerton, Norwich, NR14 — £675,000 • 4 bed • 3 bath • 2400 ft²
4 bedroom detached house for sale in The Street, Bramerton, Norwich, NR14 — £675,000 • 4 bed • 3 bath • 2400 ft²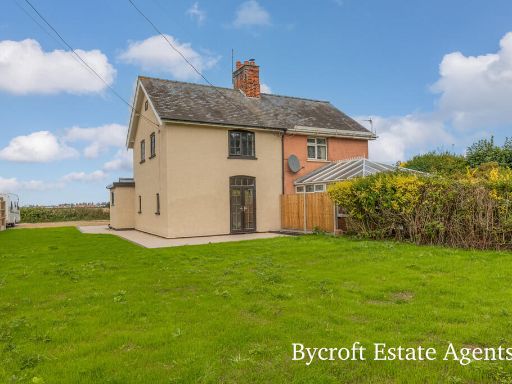 3 bedroom semi-detached house for sale in Hobland Road, Bradwell, NR31 — £325,000 • 3 bed • 2 bath • 537 ft²
3 bedroom semi-detached house for sale in Hobland Road, Bradwell, NR31 — £325,000 • 3 bed • 2 bath • 537 ft²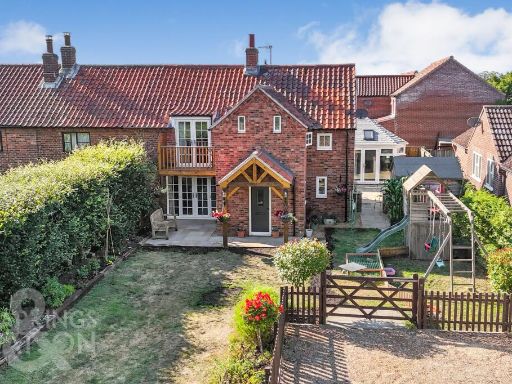 4 bedroom semi-detached house for sale in Sandy Lane, Thurlton, Norwich, NR14 — £375,000 • 4 bed • 2 bath • 1572 ft²
4 bedroom semi-detached house for sale in Sandy Lane, Thurlton, Norwich, NR14 — £375,000 • 4 bed • 2 bath • 1572 ft²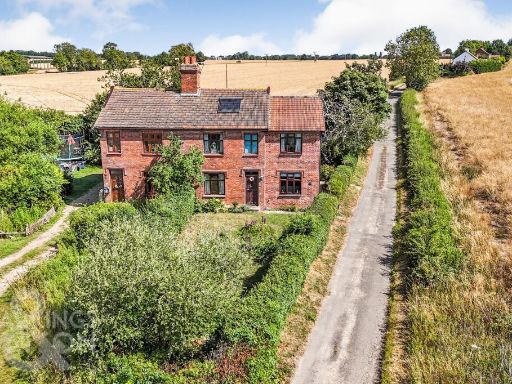 4 bedroom semi-detached house for sale in Kemps Road, Pulham St. Mary, Diss, IP21 — £375,000 • 4 bed • 1 bath • 1188 ft²
4 bedroom semi-detached house for sale in Kemps Road, Pulham St. Mary, Diss, IP21 — £375,000 • 4 bed • 1 bath • 1188 ft²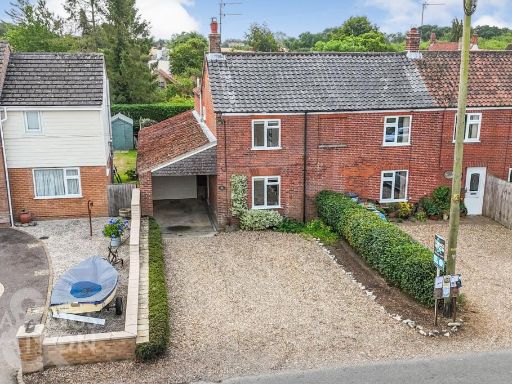 3 bedroom end of terrace house for sale in Mill Road, Bergh Apton, Norwich, NR15 — £325,000 • 3 bed • 1 bath • 1066 ft²
3 bedroom end of terrace house for sale in Mill Road, Bergh Apton, Norwich, NR15 — £325,000 • 3 bed • 1 bath • 1066 ft²