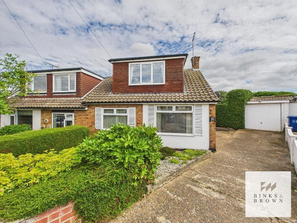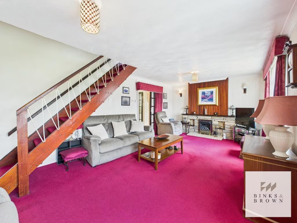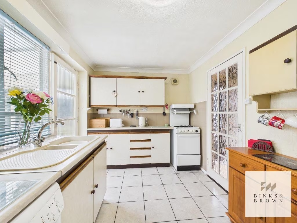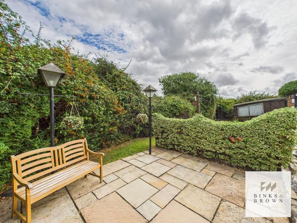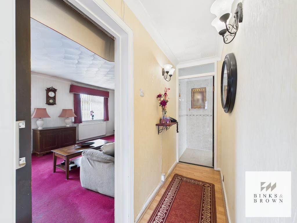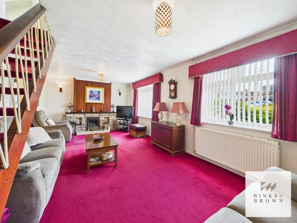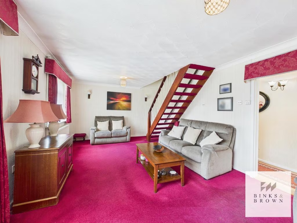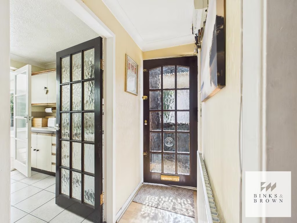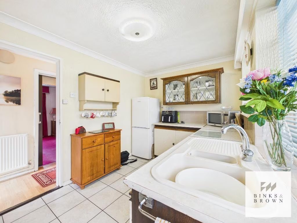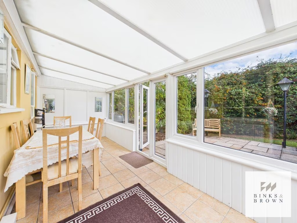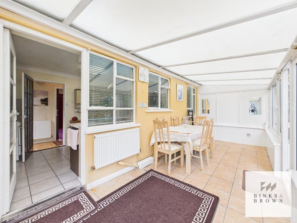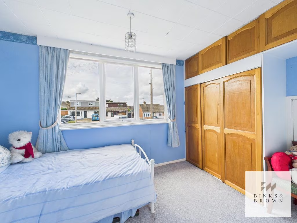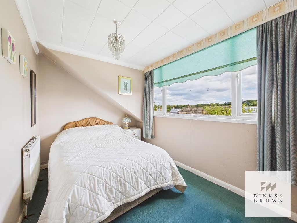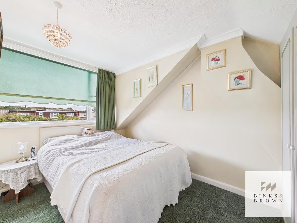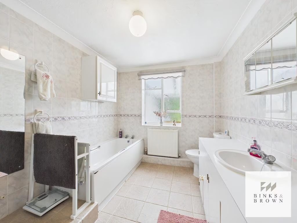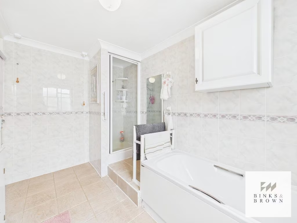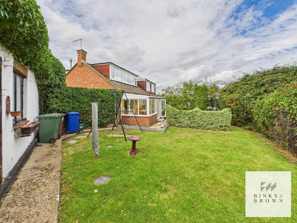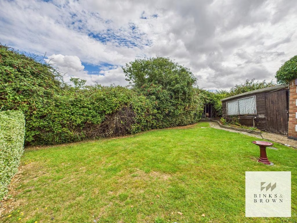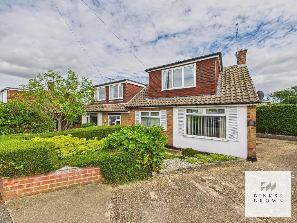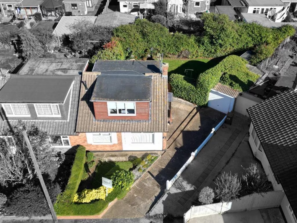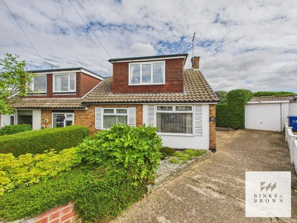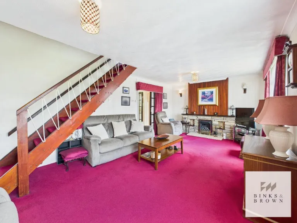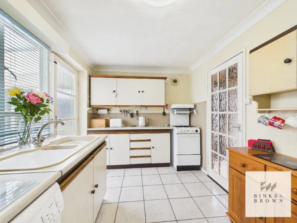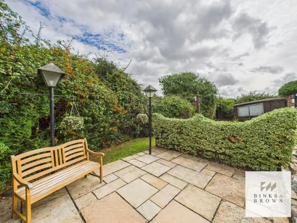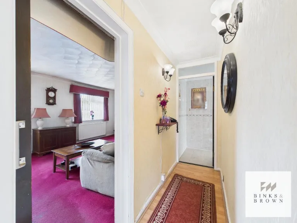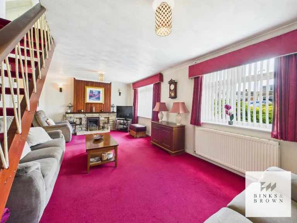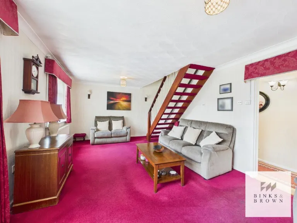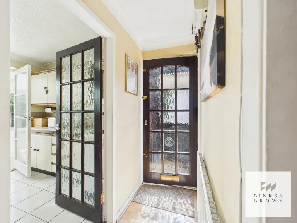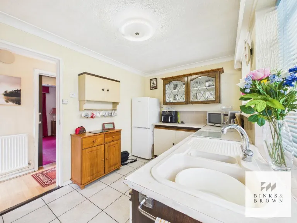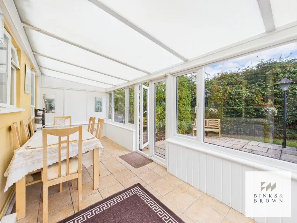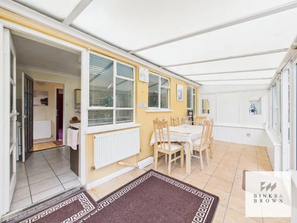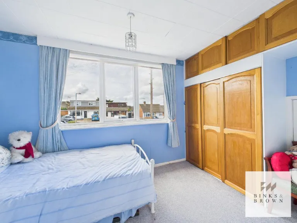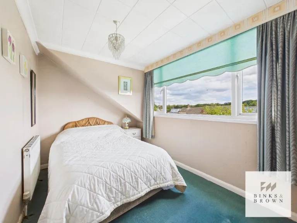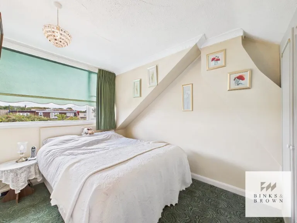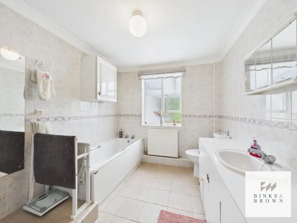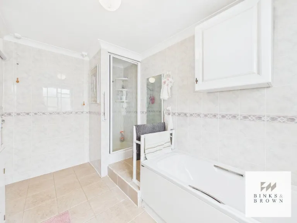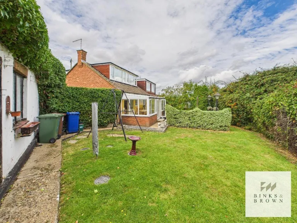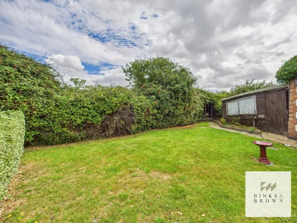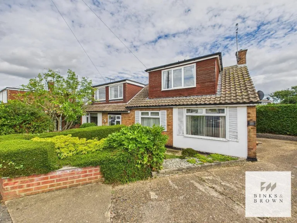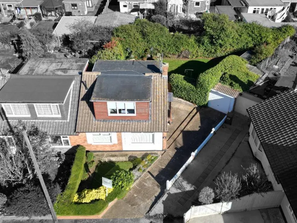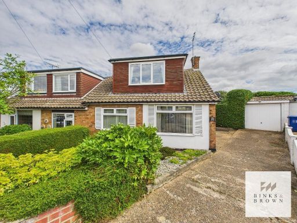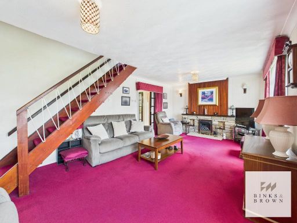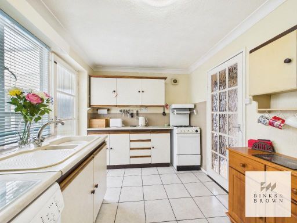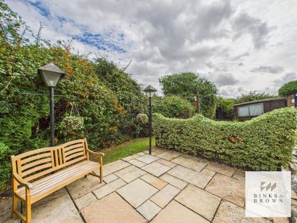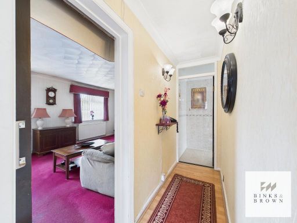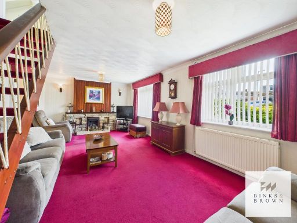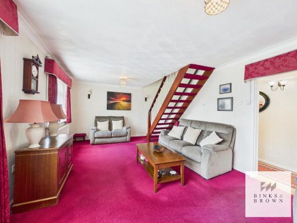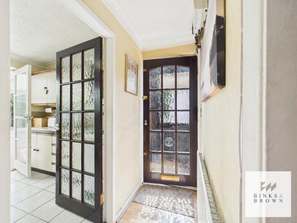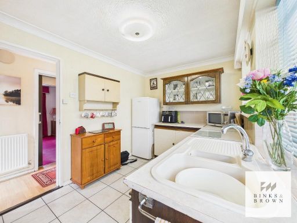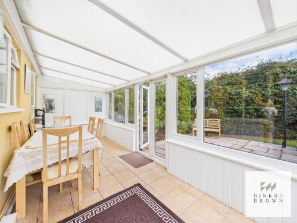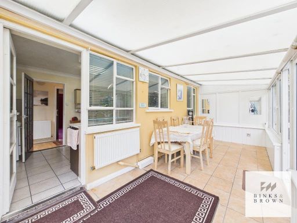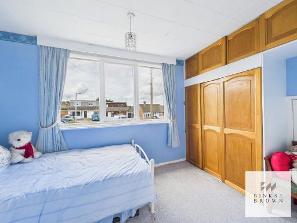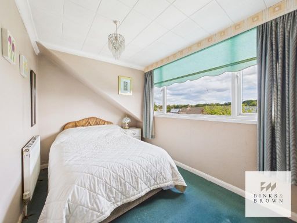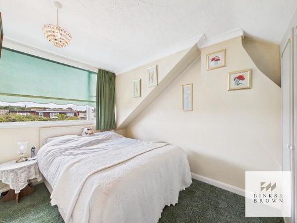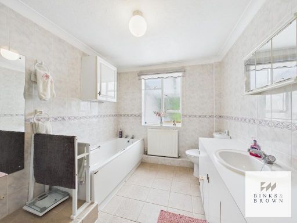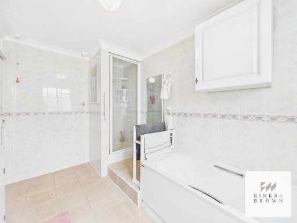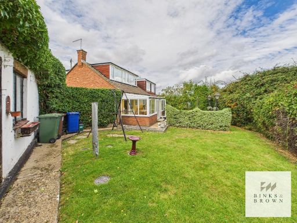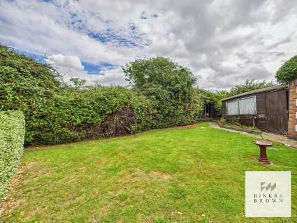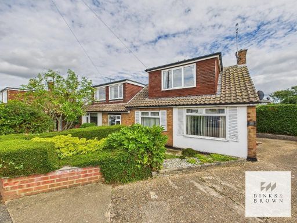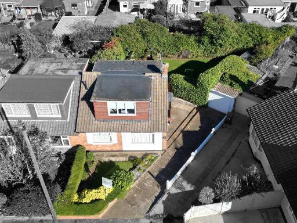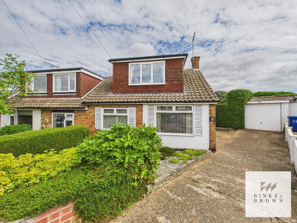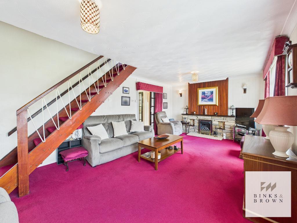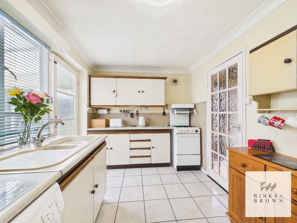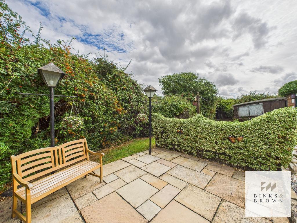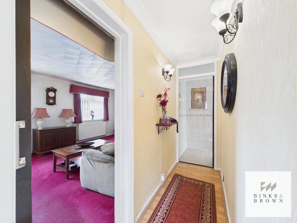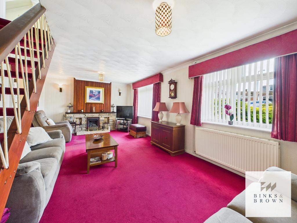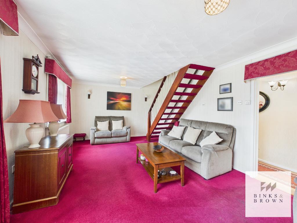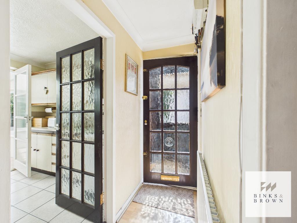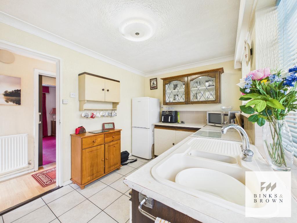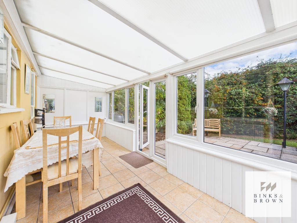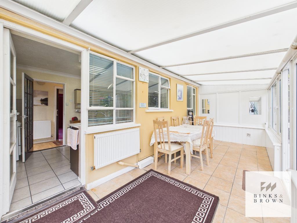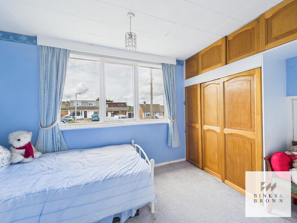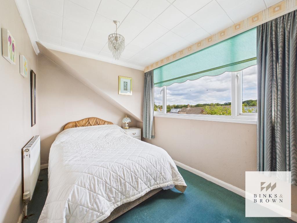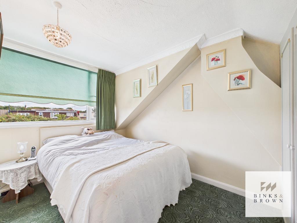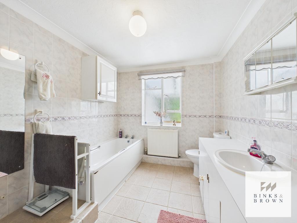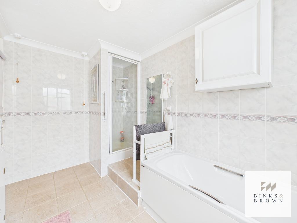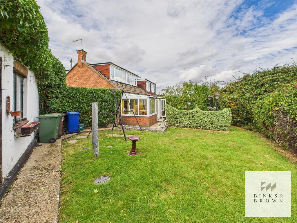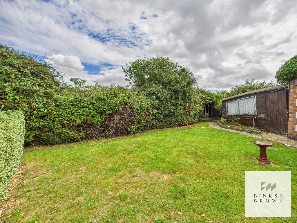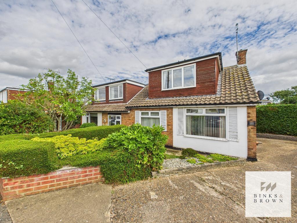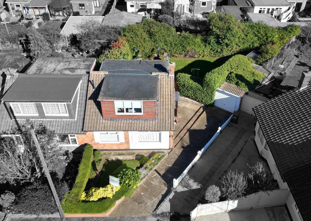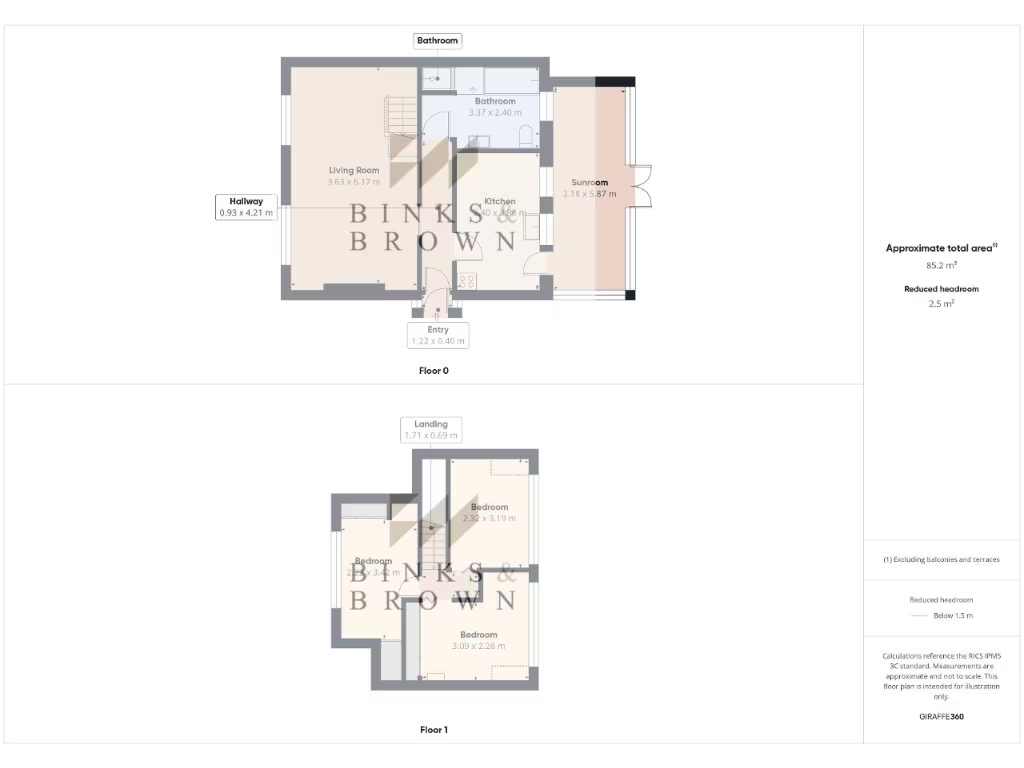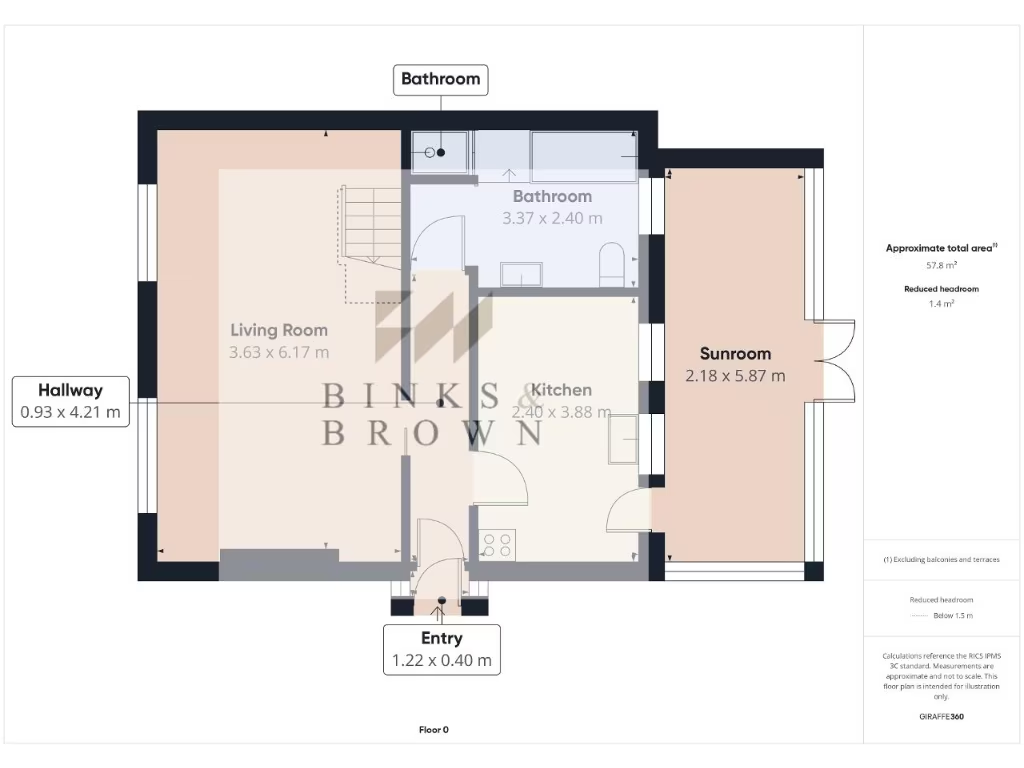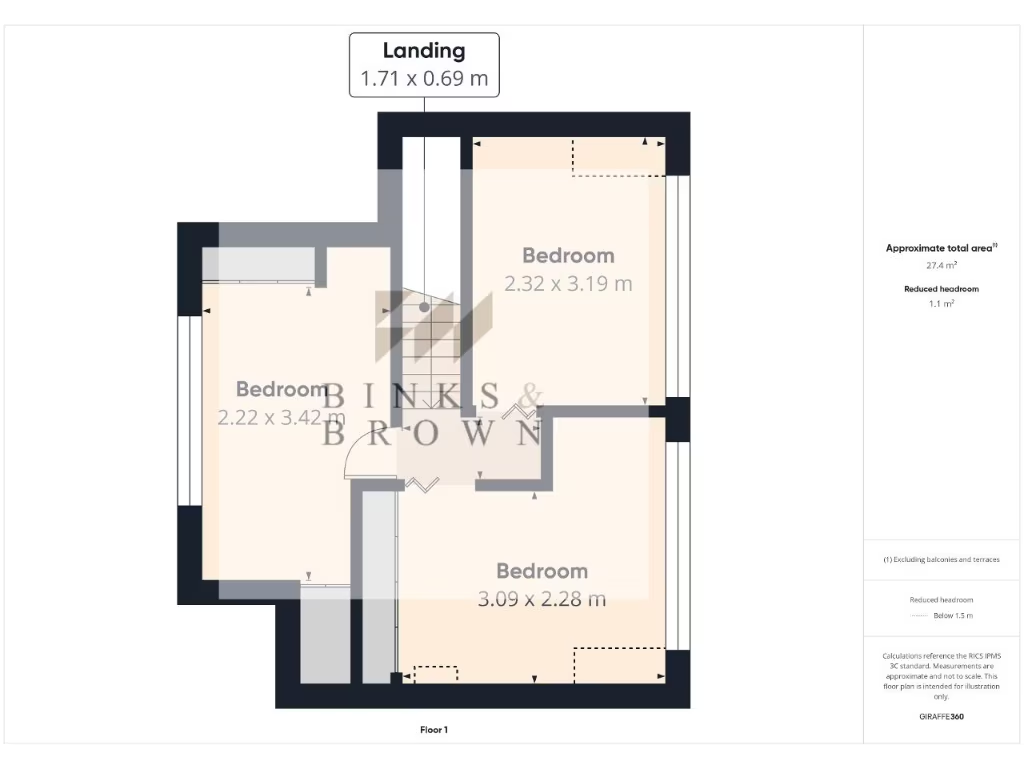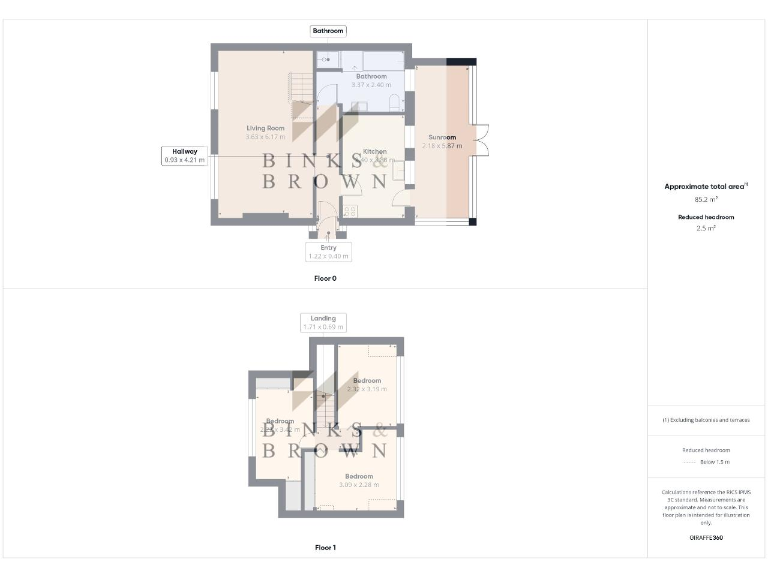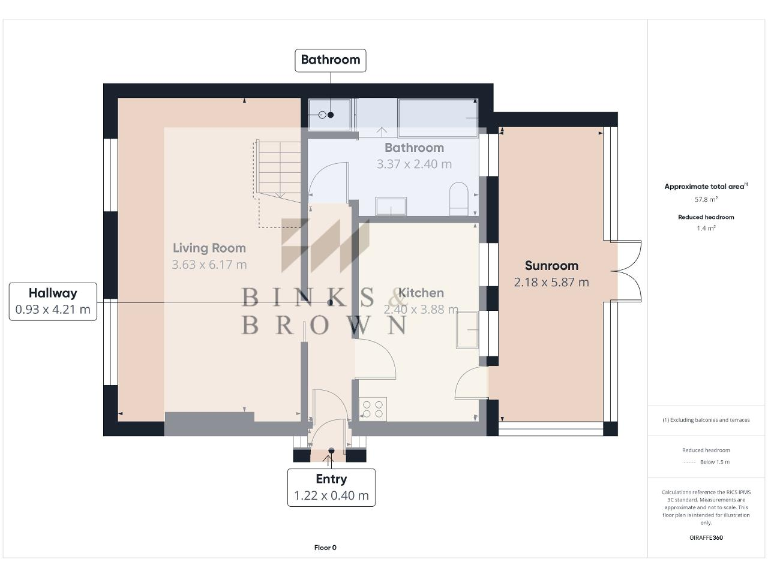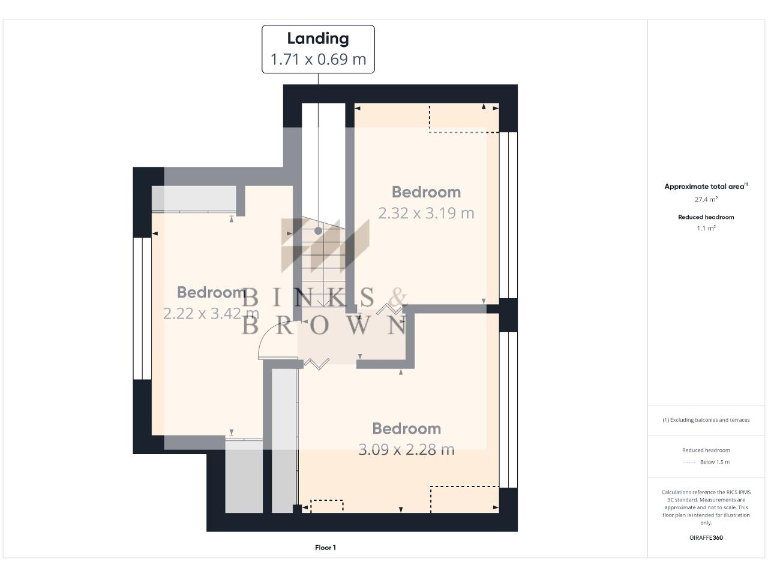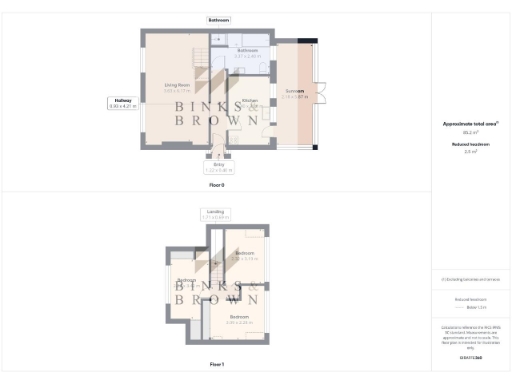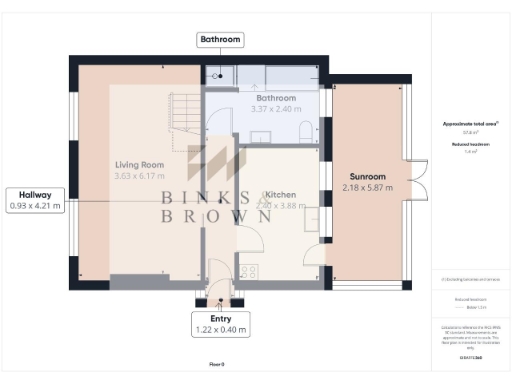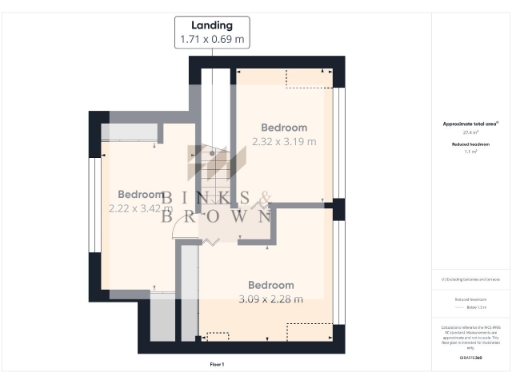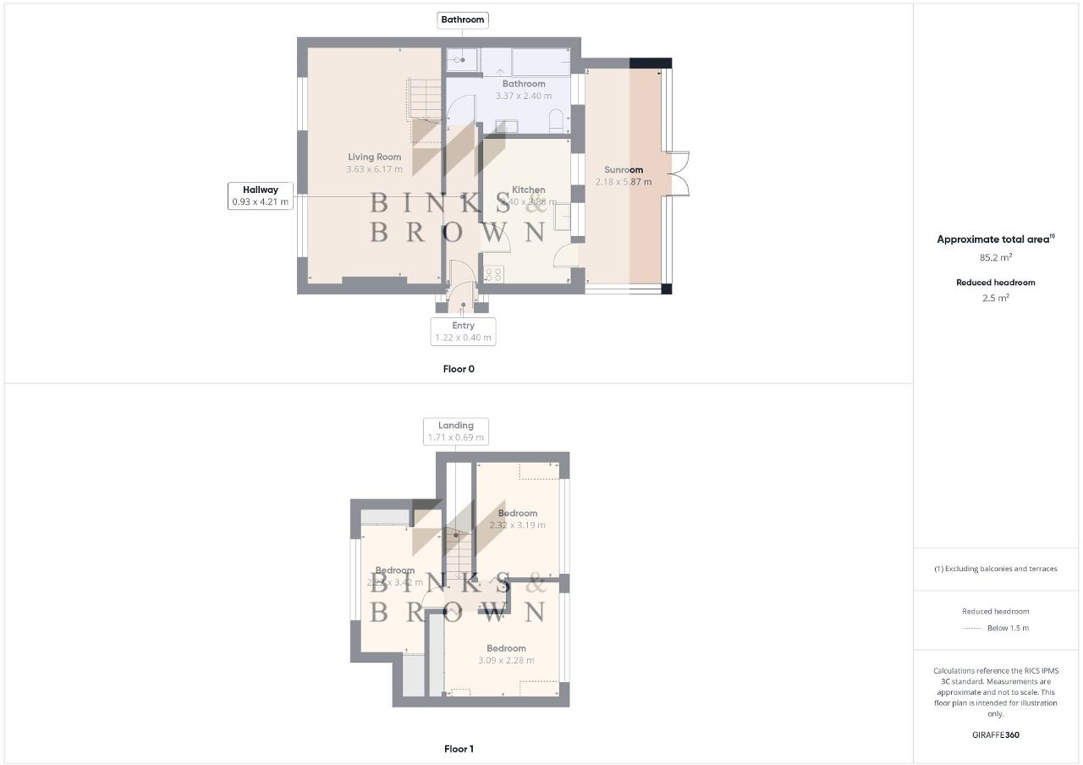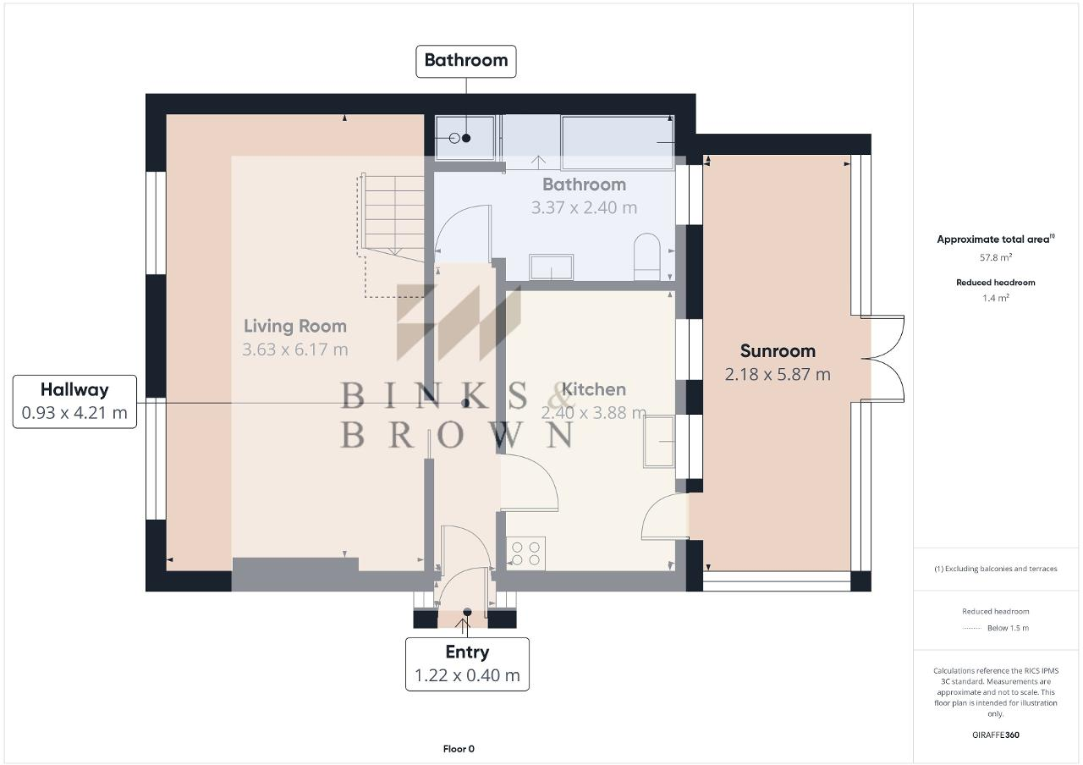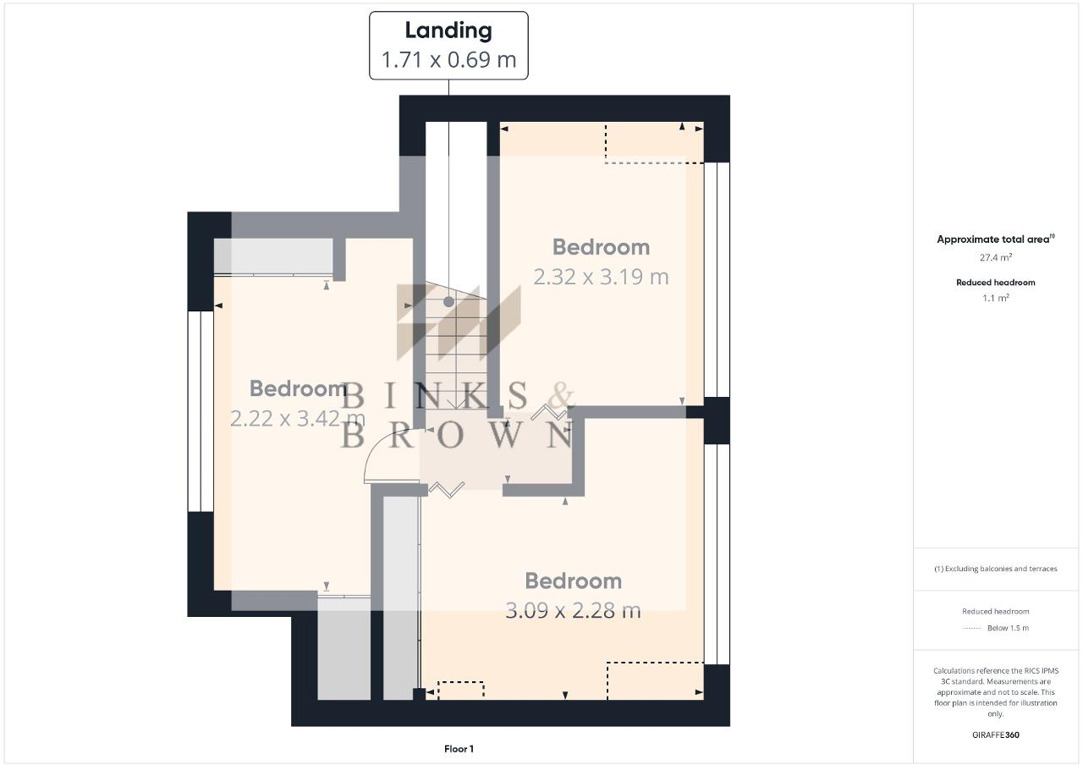Summary -
15 Larkfield,Corringham,STANFORD-LE-HOPE,SS17 9EA
SS17 9EA
3 bed 1 bath Semi-Detached
Private garden, garage and extension potential in Old Corringham.
- Desirable corner plot with unoverlooked private rear garden
- Detached garage and long private driveway for multiple cars
- Dual-aspect living room with York stone fireplace
- Full-width conservatory linking kitchen to garden
- Mid-century interior largely dated; requires modernisation
- Single family bathroom only; may limit larger households
- Scope to extend or reconfigure, subject to planning consent
- Freehold property in very low crime, affluent area
Set on a commanding corner plot in Old Corringham, this three-bedroom semi-detached chalet offers private outdoor space and clear scope to personalise. The house is freehold, sits on a decent plot with a long driveway and detached garage, and benefits from fast broadband, excellent mobile signal and very low local crime.
Internally the home reflects mid-century style and practical family layout: a dual-aspect living room with a York stone fireplace, a kitchen opening to a full-width conservatory, and a generous family bathroom with both bath and walk-in shower. Three first-floor bedrooms provide flexible sleeping or workspace options for a growing household.
The property is well maintained but dated in places — 1970s fittings, wood panelling and carpets are evident — so it presents a straightforward renovation project for anyone wanting to modernise. There is genuine potential to extend or reconfigure subject to planning consent, allowing buyers to increase living space or tailor the arrangement to modern family life.
Situated close to good primary schools and local amenities in an affluent area, this home suits families seeking a comfortable base with long-term improvement potential. Note the single bathroom and the need for interior modernisation; the house is presented as a solid foundation rather than a turn-key finish.
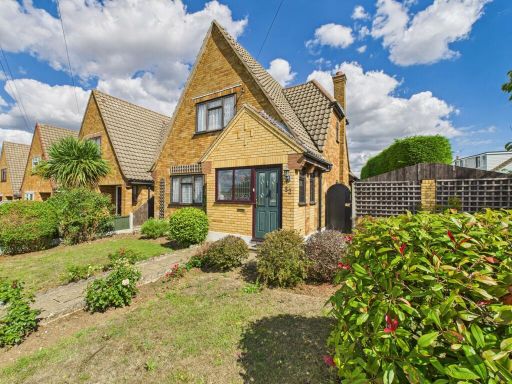 3 bedroom chalet for sale in Lampits Hill, Corringham, SS17 — £425,000 • 3 bed • 2 bath • 1152 ft²
3 bedroom chalet for sale in Lampits Hill, Corringham, SS17 — £425,000 • 3 bed • 2 bath • 1152 ft²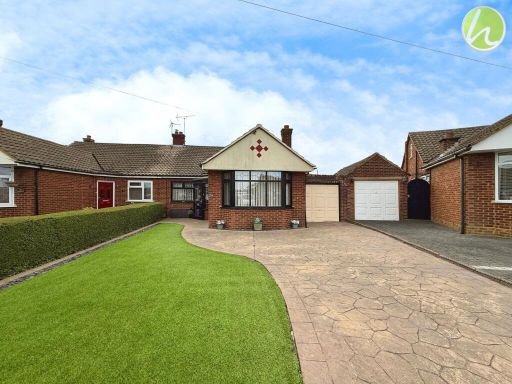 3 bedroom chalet for sale in Thames Crescent, Corringham, SS17 — £400,000 • 3 bed • 1 bath • 1141 ft²
3 bedroom chalet for sale in Thames Crescent, Corringham, SS17 — £400,000 • 3 bed • 1 bath • 1141 ft²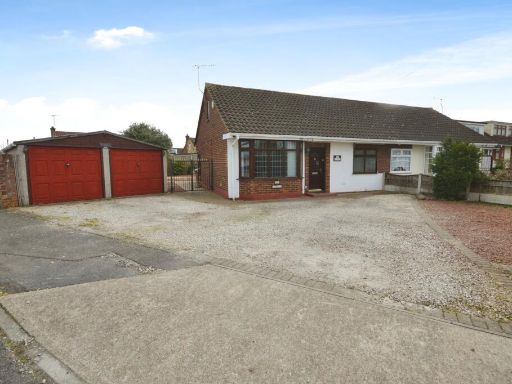 2 bedroom semi-detached bungalow for sale in Ashway, Corringham, SS17 — £425,000 • 2 bed • 1 bath • 818 ft²
2 bedroom semi-detached bungalow for sale in Ashway, Corringham, SS17 — £425,000 • 2 bed • 1 bath • 818 ft²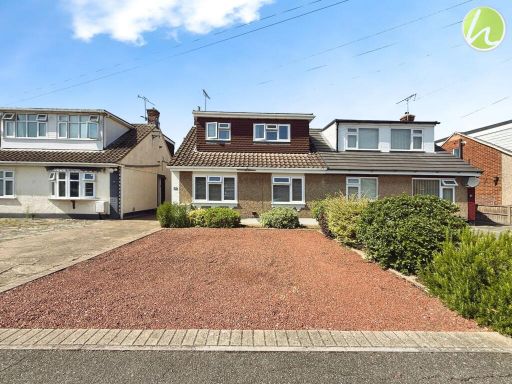 3 bedroom chalet for sale in Birchwood Road, Corringham, SS17 — £400,000 • 3 bed • 1 bath • 1066 ft²
3 bedroom chalet for sale in Birchwood Road, Corringham, SS17 — £400,000 • 3 bed • 1 bath • 1066 ft²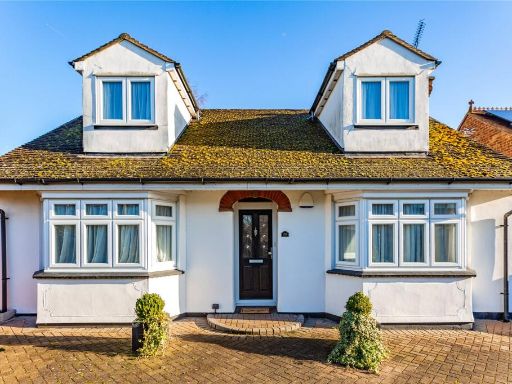 3 bedroom detached house for sale in Lampits Hill, Corringham, Stanford-le-Hope, Essex, SS17 — £525,000 • 3 bed • 1 bath • 1409 ft²
3 bedroom detached house for sale in Lampits Hill, Corringham, Stanford-le-Hope, Essex, SS17 — £525,000 • 3 bed • 1 bath • 1409 ft²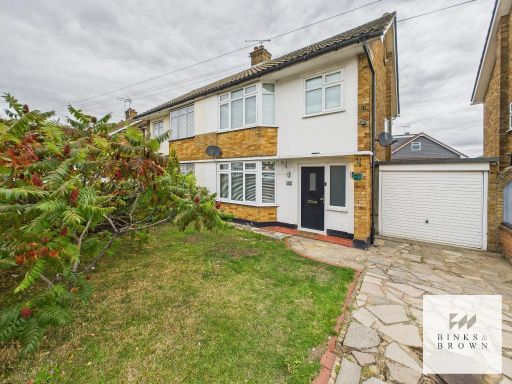 3 bedroom semi-detached house for sale in Woodbrooke Way, Corringham, Essex, SS17 9DP, SS17 — £415,000 • 3 bed • 1 bath • 2899 ft²
3 bedroom semi-detached house for sale in Woodbrooke Way, Corringham, Essex, SS17 9DP, SS17 — £415,000 • 3 bed • 1 bath • 2899 ft²