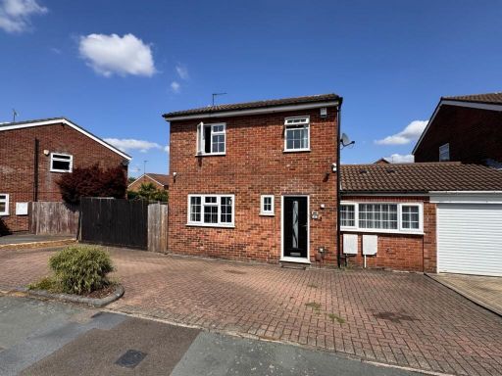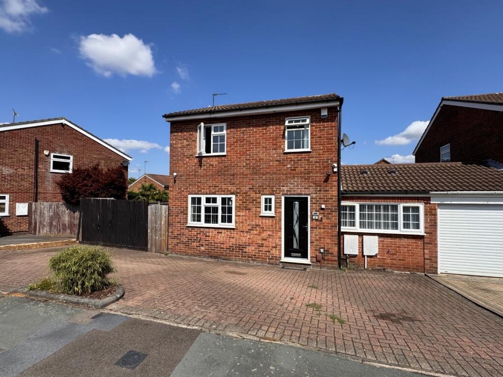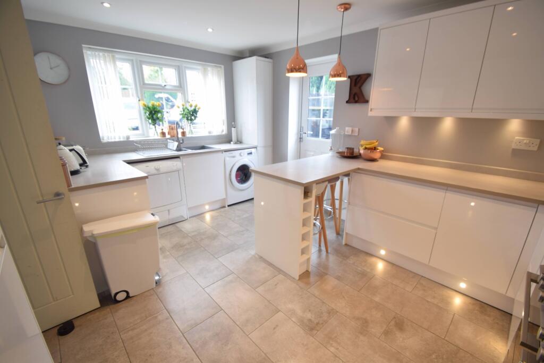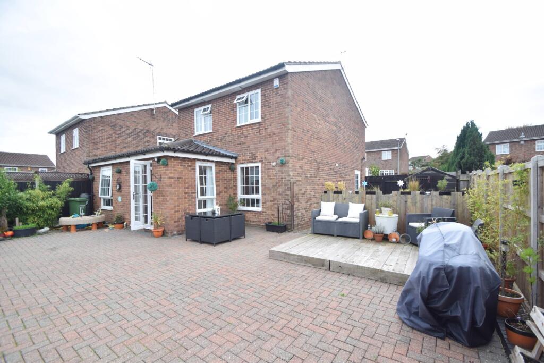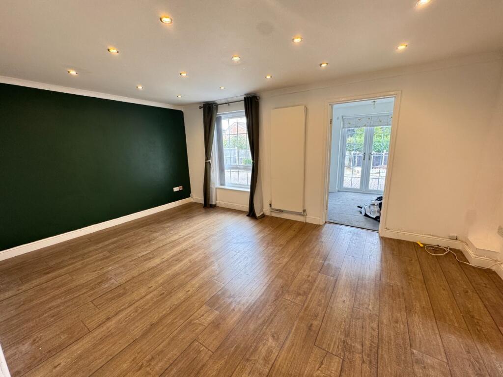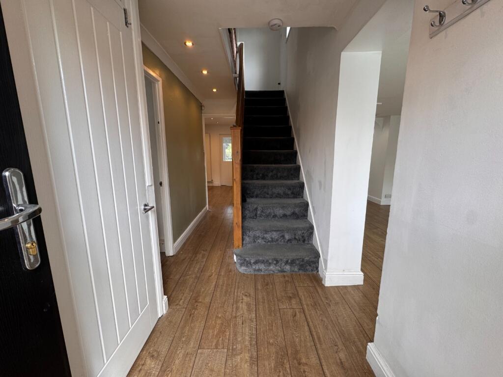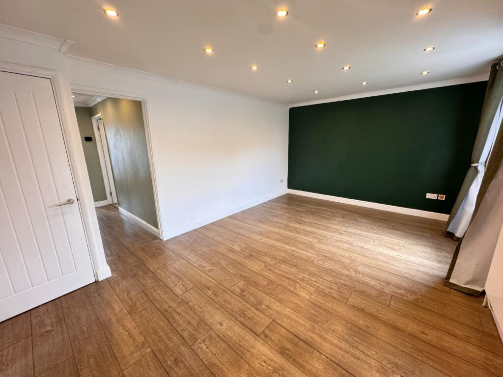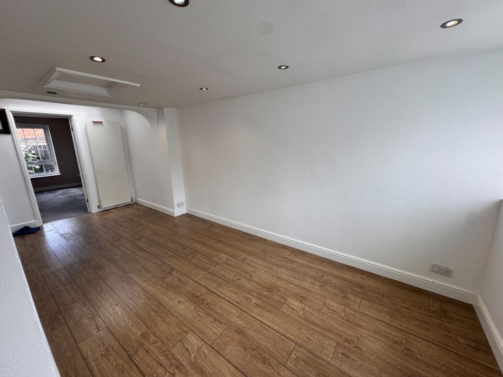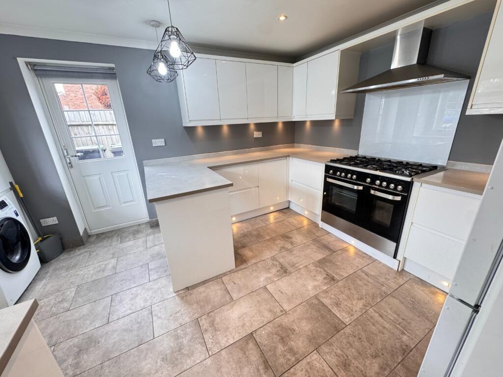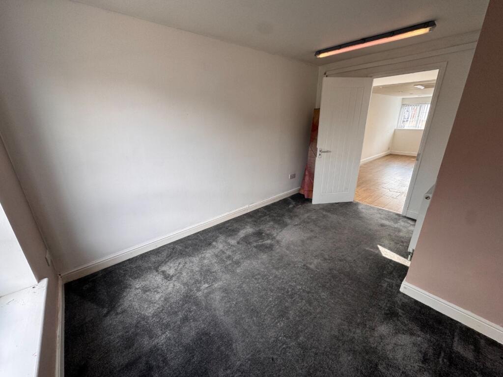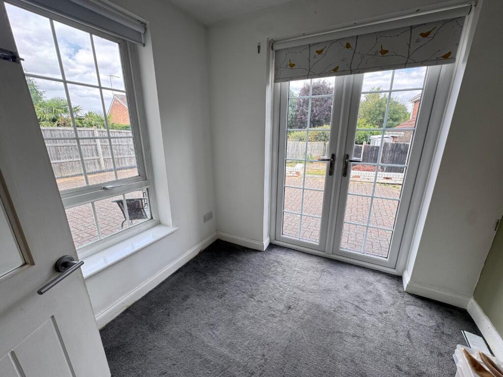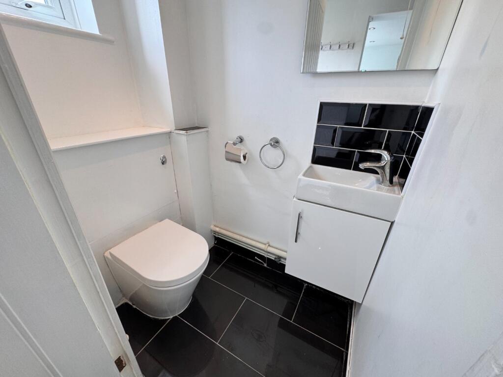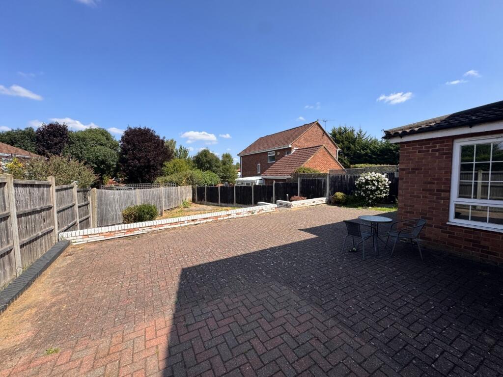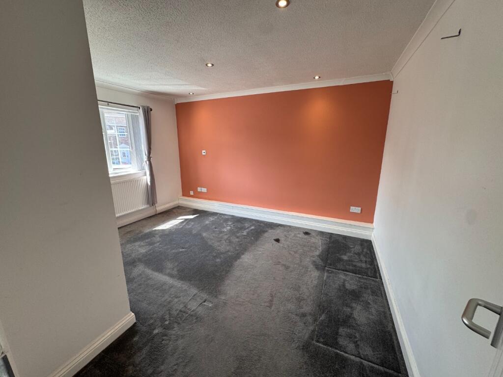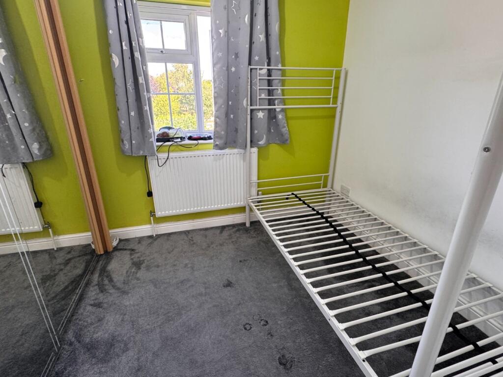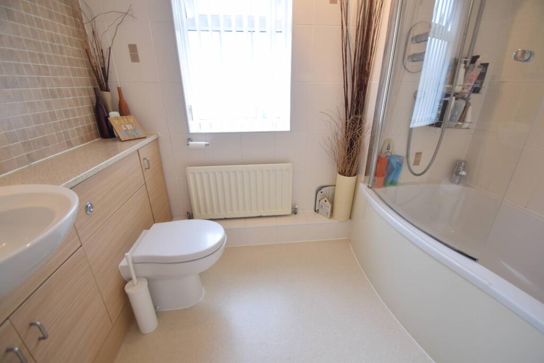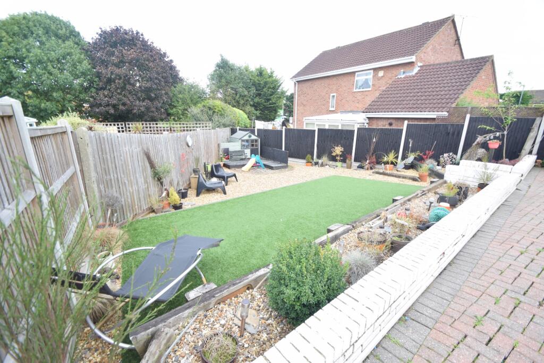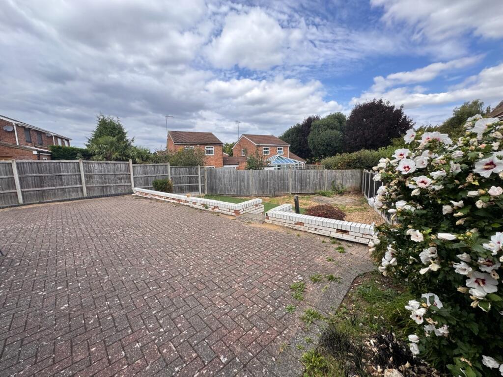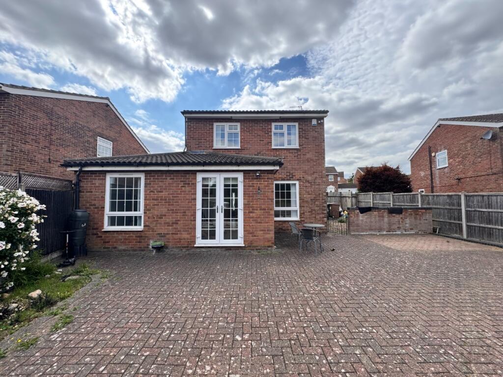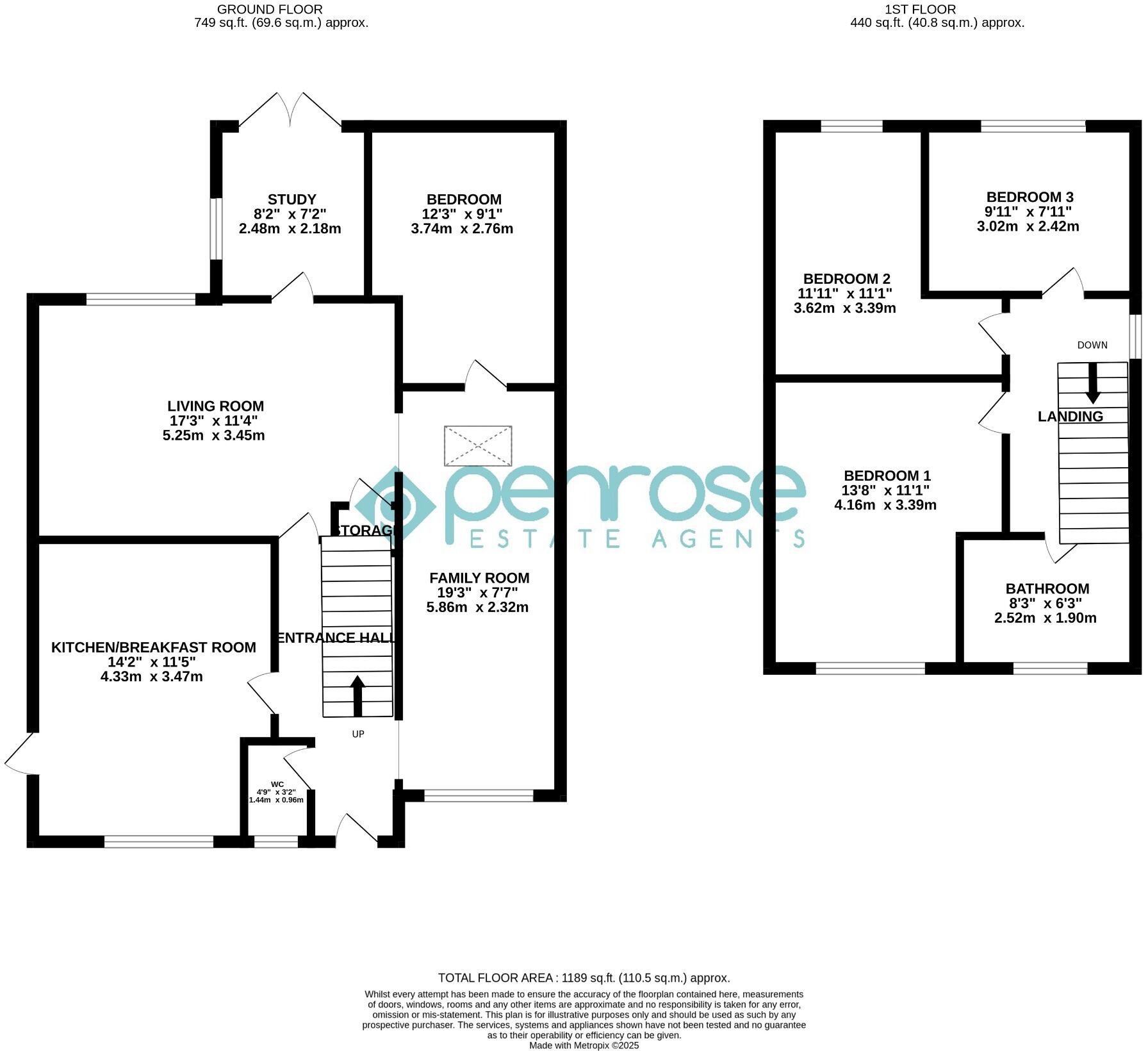Summary - 4 BARFORD RISE LUTON LU2 9SG
4 bed 1 bath Detached
Spacious plot with extension potential in a cul-de-sac near good schools.
Freehold four-bedroom detached home in Wigmore cul-de-sac
Large side plot with scope for side extension subject to planning
Two reception rooms plus study/snug and ground-floor bedroom
Refitted kitchen/breakfast room with breakfast bar and designer lighting
Landscaped rear garden with sun-trap patio, raised decking and lawn
Driveway providing off-street parking
Single family bathroom only; may need additional bathrooms for family use
Local crime levels recorded as high; check local safety considerations
Set on a generous corner plot in a quiet Wigmore cul-de-sac, this four-bedroom detached house suits growing families seeking space and scope. The ground floor offers flexible living with two reception rooms, a study/snug, a ground-floor bedroom and a refitted kitchen/breakfast room that opens to the rear garden. A sizeable driveway provides off-street parking and the property is freehold.
Upstairs are three well-proportioned bedrooms and a single family bathroom. The landscaped rear garden includes a sun-trap patio, raised decking and lawn — ideal for outdoor entertaining and children's play. The large side plot presents genuine scope for a side extension or further development, subject to obtaining planning permission.
Practical points are straightforward: the house has one bathroom only, so families may wish to add a shower room during remodelling. The local area is described as very affluent with excellent mobile signal and fast broadband, but crime levels are recorded as high in the immediate area, which buyers should consider. Overall internal size is average at about 1,189 sq ft, with approximately 13 rooms including reception spaces.
Nearby schools include several well-regarded state primary and secondary options, and local amenities such as supermarkets, pharmacy and bus services are close by. This home blends comfortable, updated living with clear potential for extension, making it suitable for buyers wanting long-term family accommodation or redevelopment opportunity.
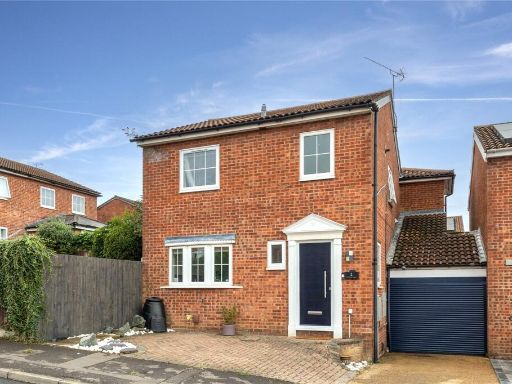 4 bedroom link detached house for sale in Layham Drive, Luton, Bedfordshire, LU2 — £425,000 • 4 bed • 1 bath • 1331 ft²
4 bedroom link detached house for sale in Layham Drive, Luton, Bedfordshire, LU2 — £425,000 • 4 bed • 1 bath • 1331 ft²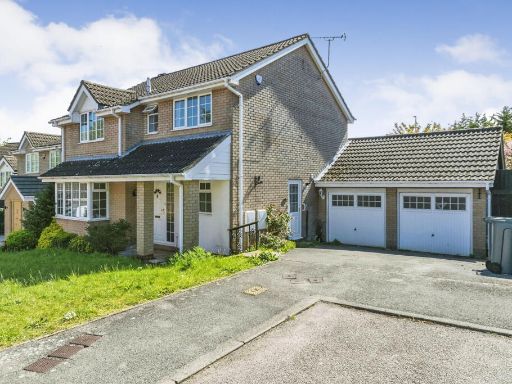 4 bedroom detached house for sale in Beckbury Close, Luton, LU2 — £585,000 • 4 bed • 1 bath • 1314 ft²
4 bedroom detached house for sale in Beckbury Close, Luton, LU2 — £585,000 • 4 bed • 1 bath • 1314 ft²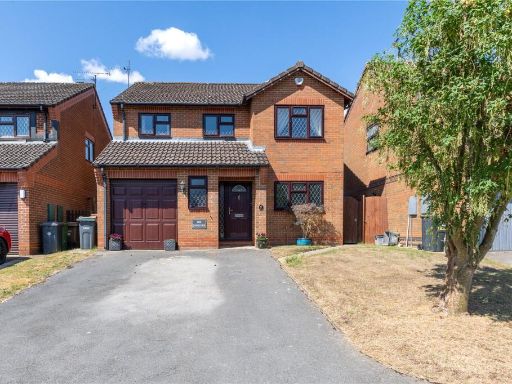 4 bedroom detached house for sale in Malthouse Green, Luton, Bedfordshire, LU2 — £525,000 • 4 bed • 3 bath • 1395 ft²
4 bedroom detached house for sale in Malthouse Green, Luton, Bedfordshire, LU2 — £525,000 • 4 bed • 3 bath • 1395 ft²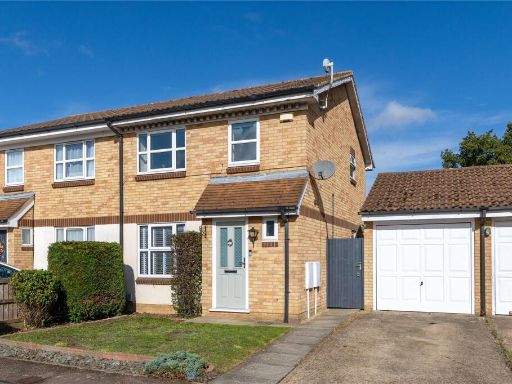 3 bedroom semi-detached house for sale in Rochford Drive, Luton, Bedfordshire, LU2 — £375,000 • 3 bed • 1 bath • 921 ft²
3 bedroom semi-detached house for sale in Rochford Drive, Luton, Bedfordshire, LU2 — £375,000 • 3 bed • 1 bath • 921 ft²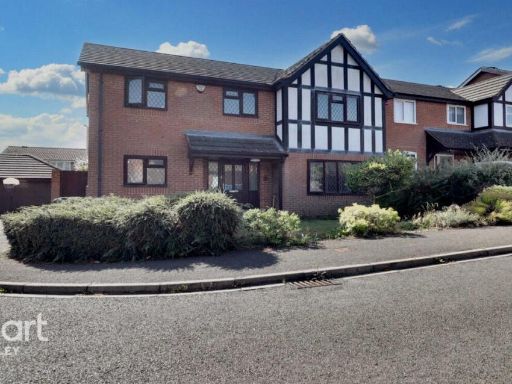 4 bedroom detached house for sale in Tameton Close, Luton, LU2 — £475,000 • 4 bed • 2 bath • 1200 ft²
4 bedroom detached house for sale in Tameton Close, Luton, LU2 — £475,000 • 4 bed • 2 bath • 1200 ft²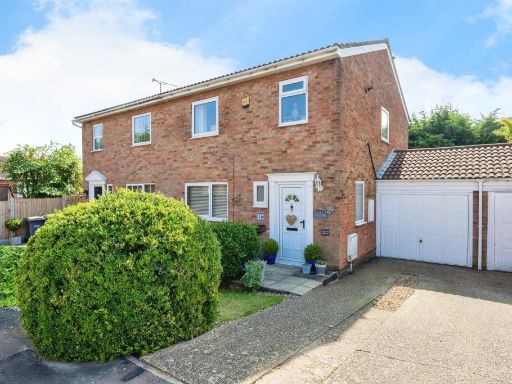 3 bedroom semi-detached house for sale in Hickling Close, Luton, LU2 — £375,000 • 3 bed • 1 bath • 905 ft²
3 bedroom semi-detached house for sale in Hickling Close, Luton, LU2 — £375,000 • 3 bed • 1 bath • 905 ft²



































