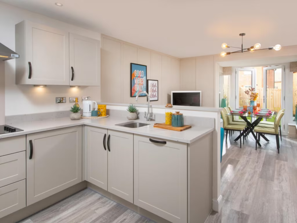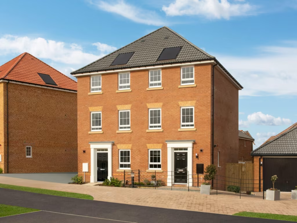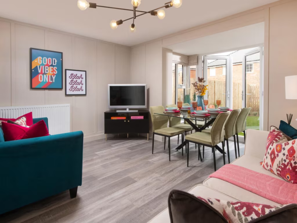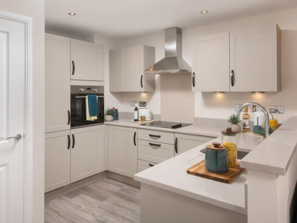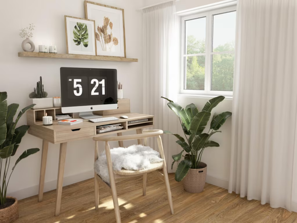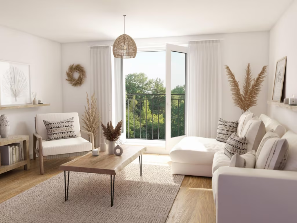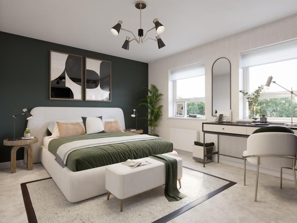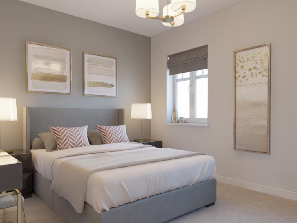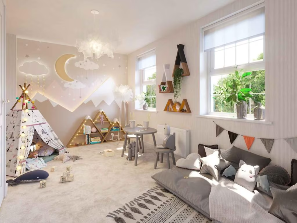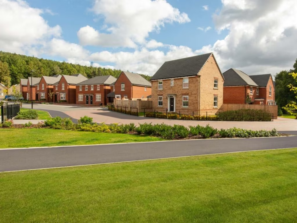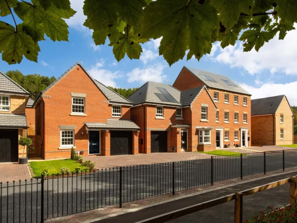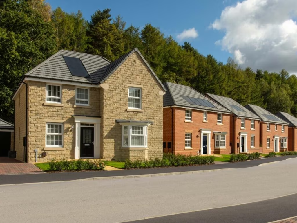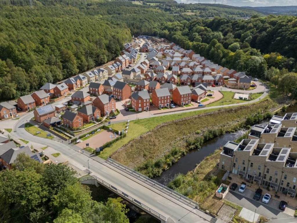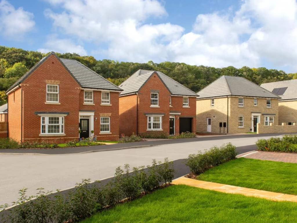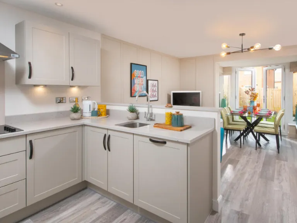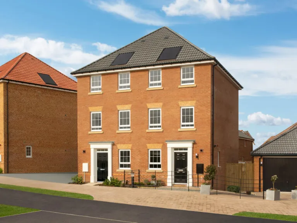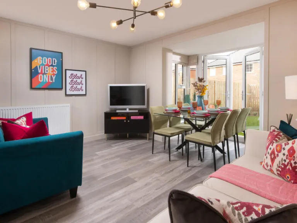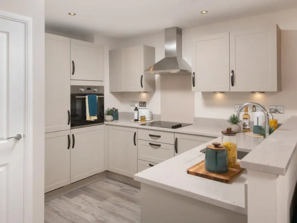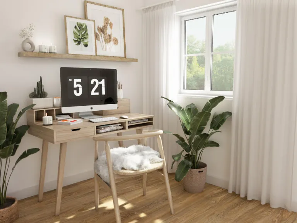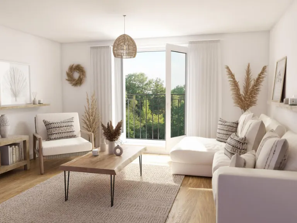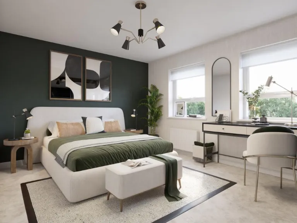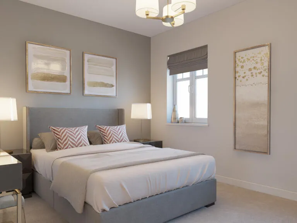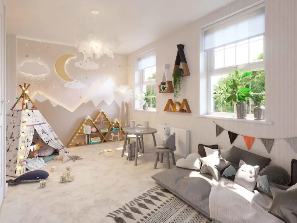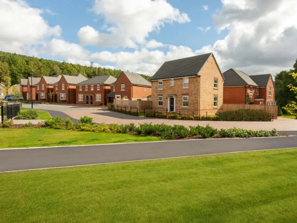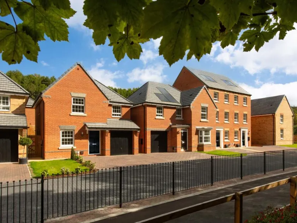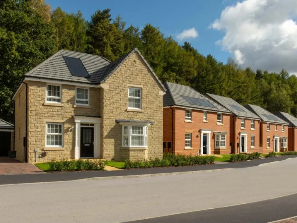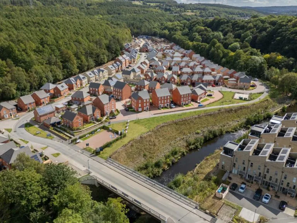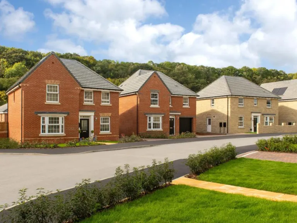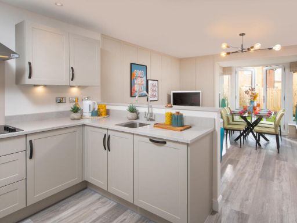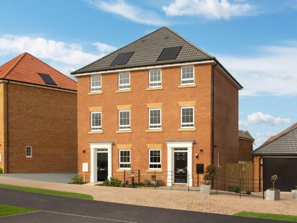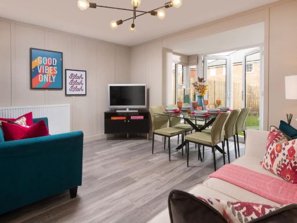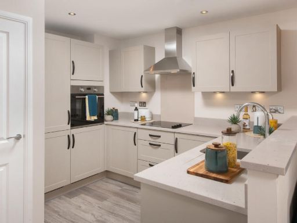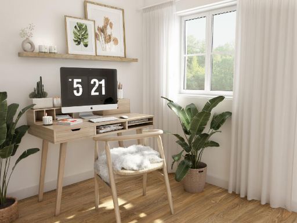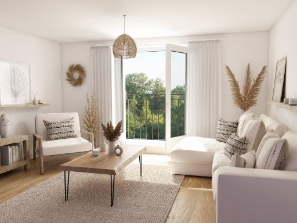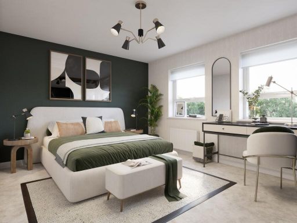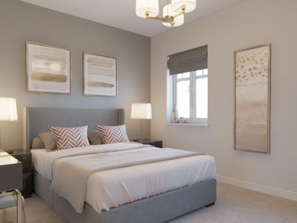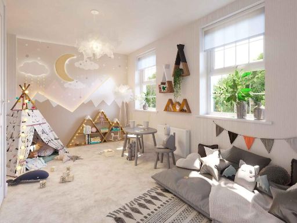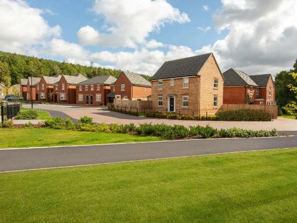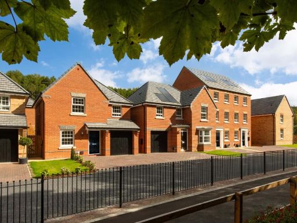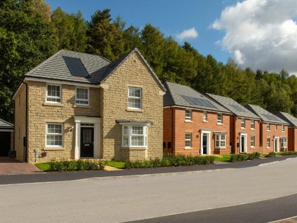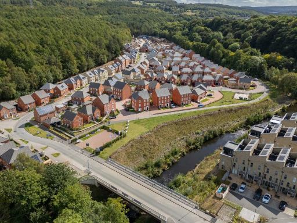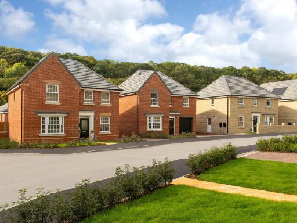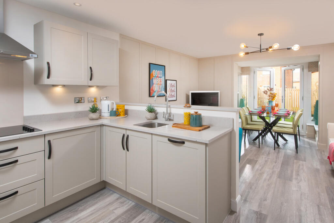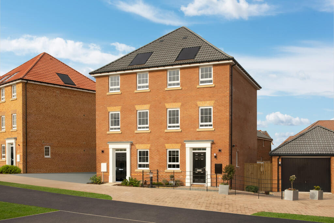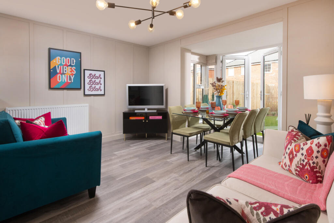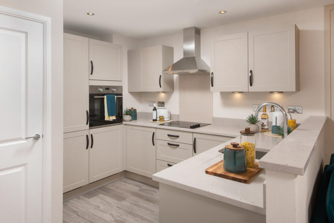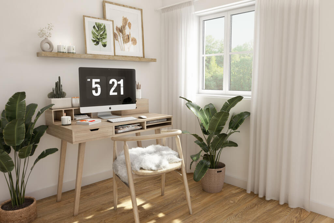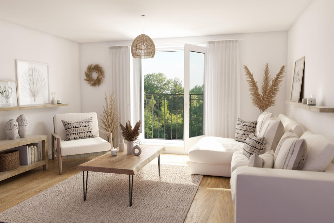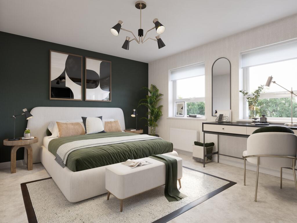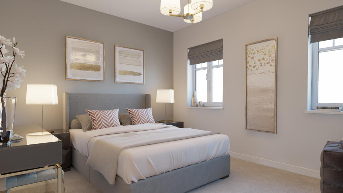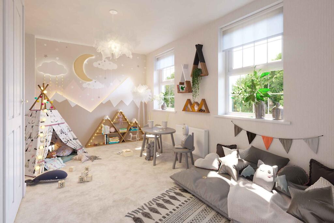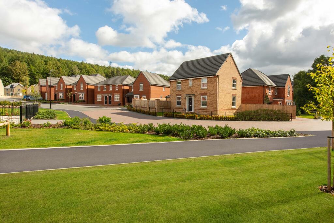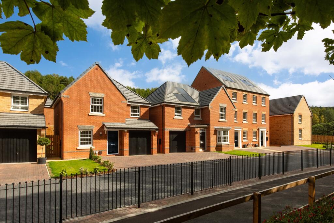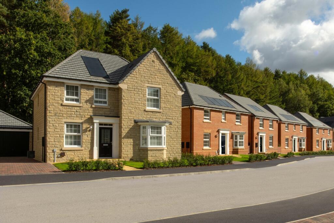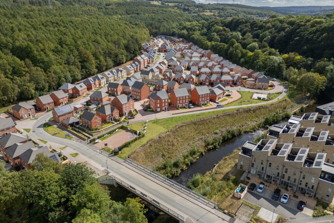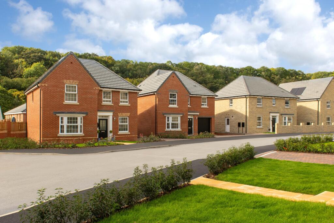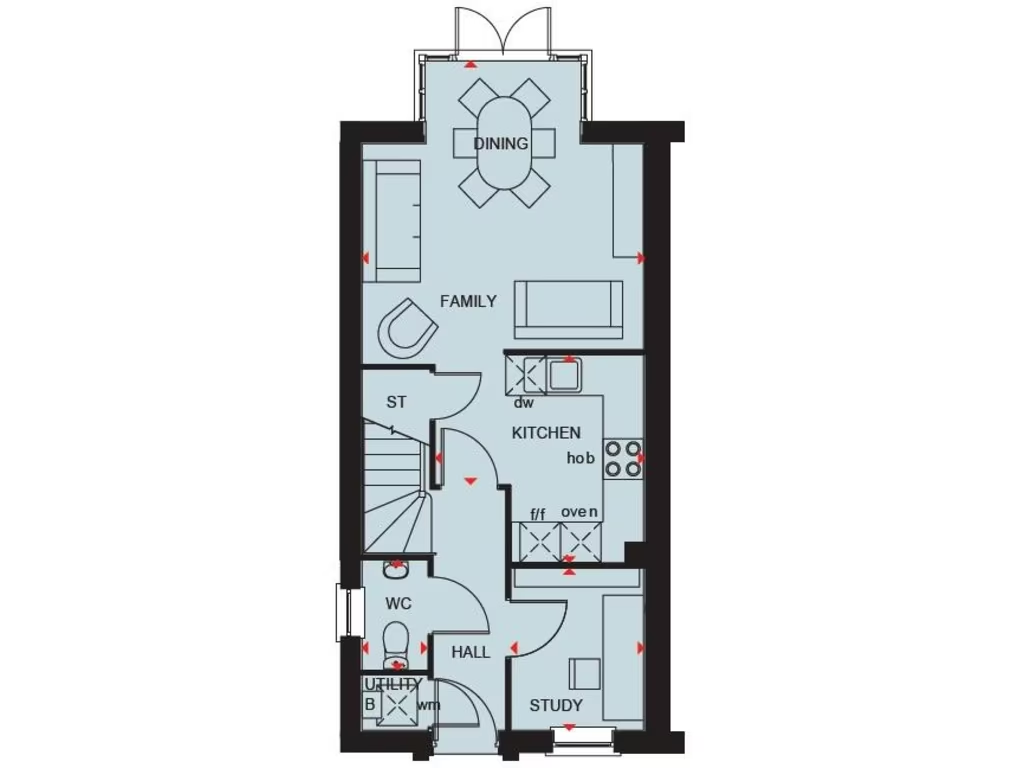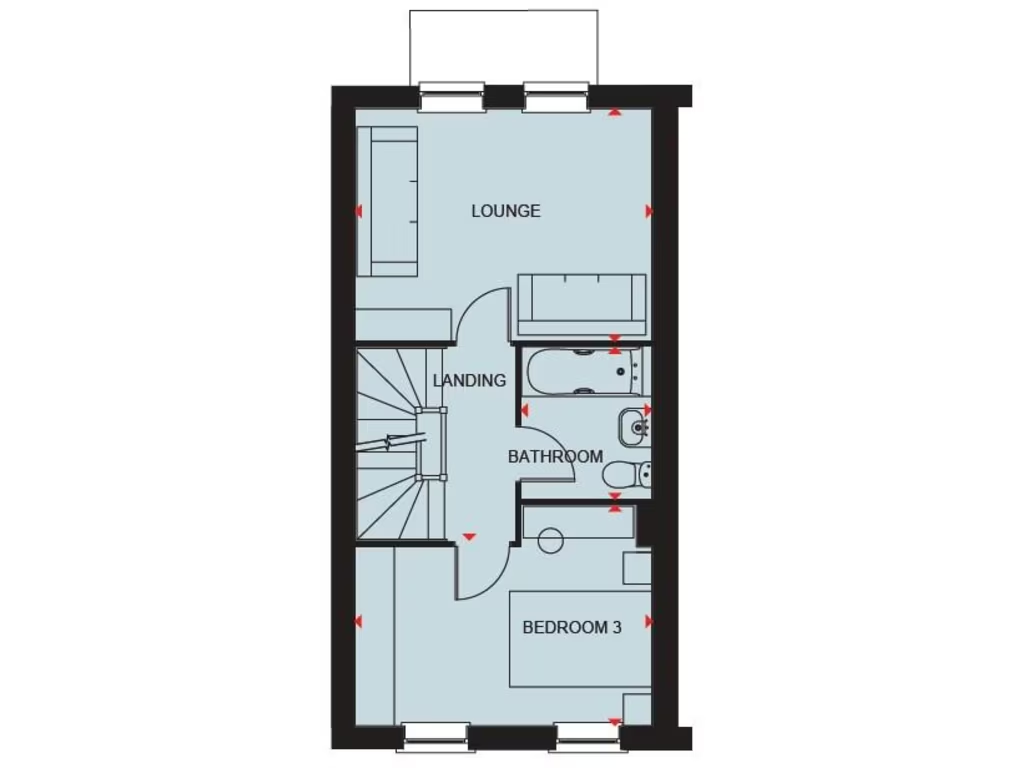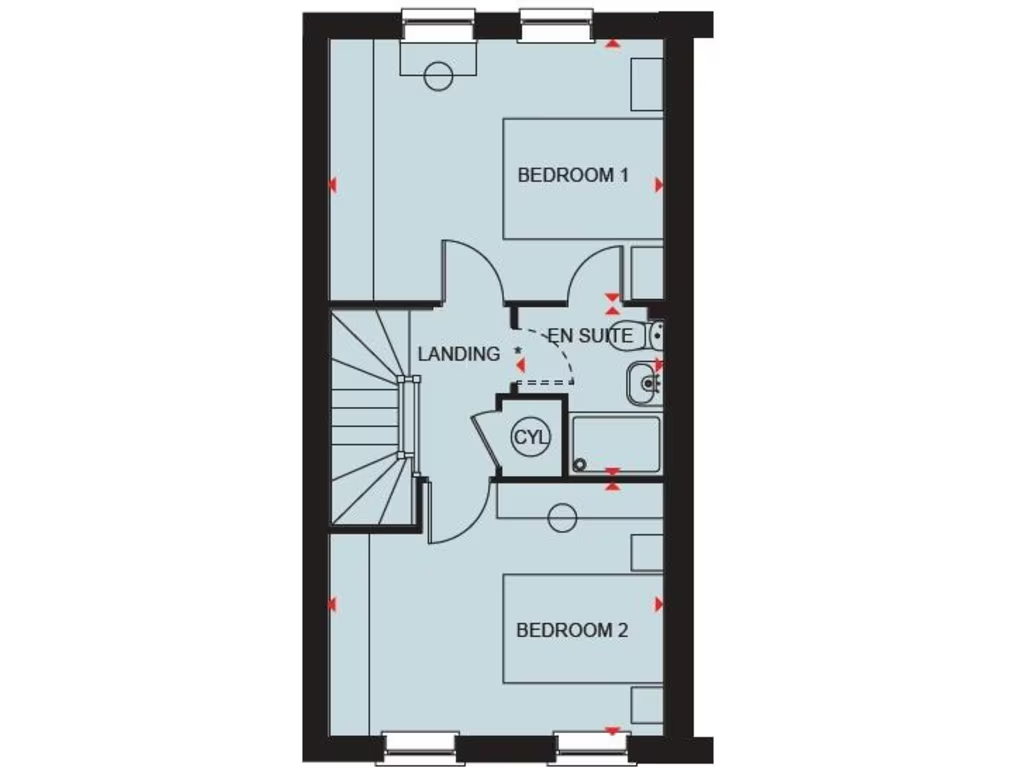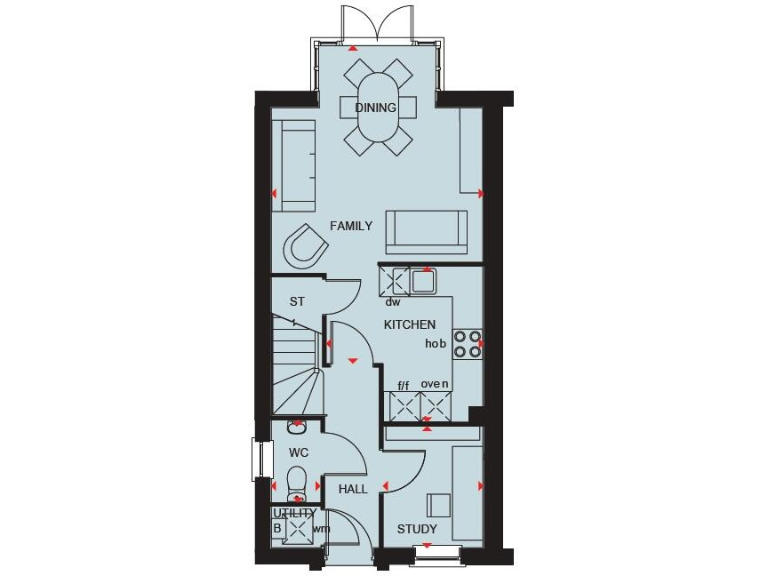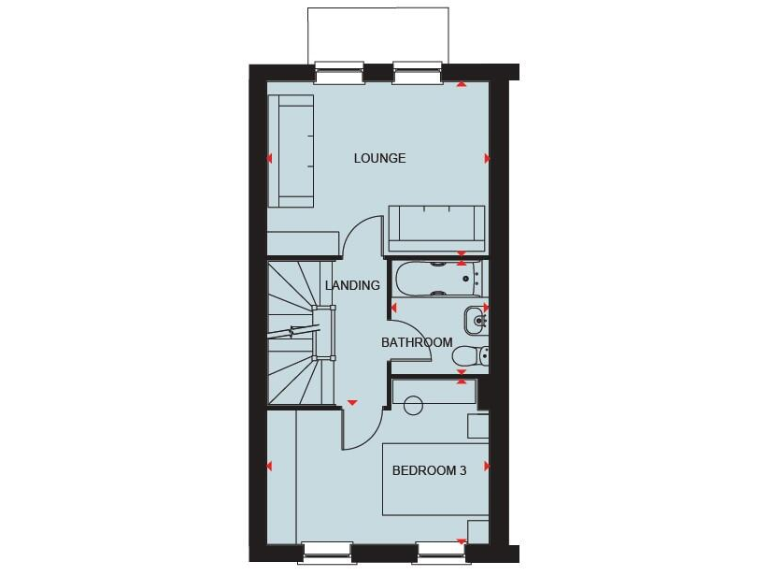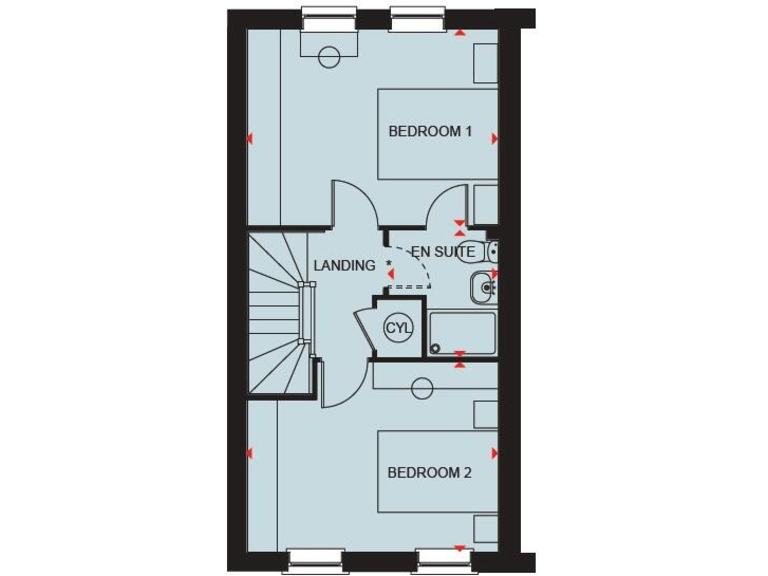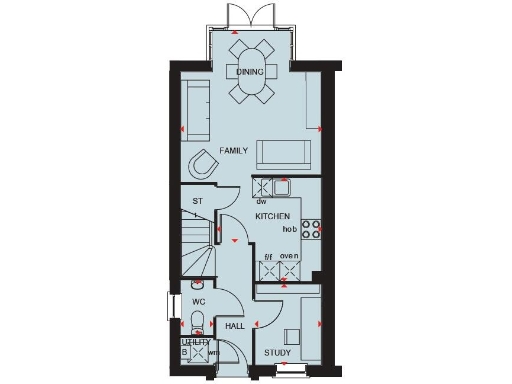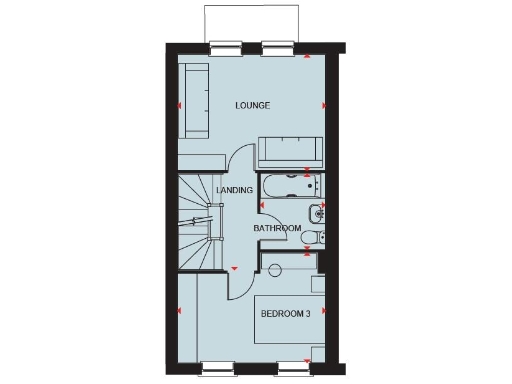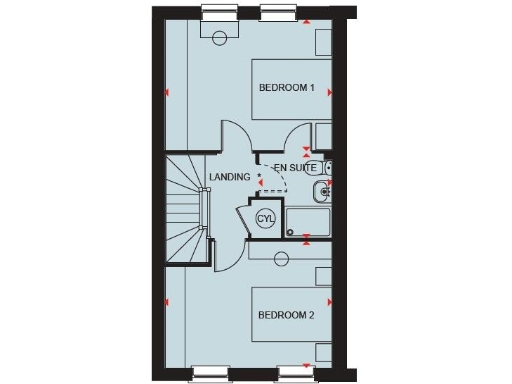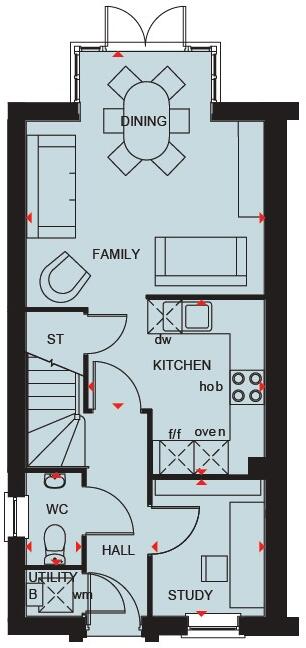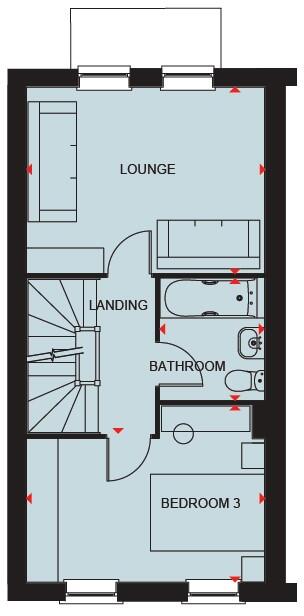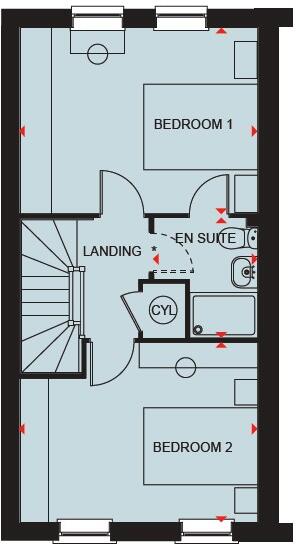Summary - Main Road,
Oughtibridge,
South Yorkshire,
S35 0DN. S35 0DN
3 bed 1 bath End of Terrace
Three-storey new build with parking and flexible living for growing families.
3 double bedrooms with main en suite
Open-plan dining kitchen with family area and French doors
Dedicated ground-floor study ideal for home working
Driveway parking for two cars; off-street parking included
Compact internal area (~813 sq ft) and small rear garden
Medium flood risk for the area — check mitigation measures
New-build energy-efficient features and fast broadband
Tenure not specified; confirm before purchase
Set over three storeys, this compact new-build offers flexible family living overlooking mature woodland. The ground floor opens to a generous open-plan dining kitchen and family area with French doors to a modest rear garden, plus a dedicated study ideal for working from home. Upstairs provides a comfortable living room and double bedroom, with the top floor reserved for the en suite main bedroom and another double.
Practical extras include driveway parking for two cars, double glazing and energy-efficient features typical of contemporary builds. Fast broadband and local primary schools rated Good–Outstanding suit families and those working remotely. The property’s scale and layout make it an easy-to-manage family base with scope to personalise finishes.
Important considerations: the overall internal area is small (circa 813 sq ft) with a small plot, so outdoor space and storage are limited. The site has a medium flood risk and the tenure is not specified — buyers should confirm ownership details and flood mitigation before committing. Given its size and location, it will suit buyers prioritising modern, low-maintenance living over large gardens or extensive accommodation.
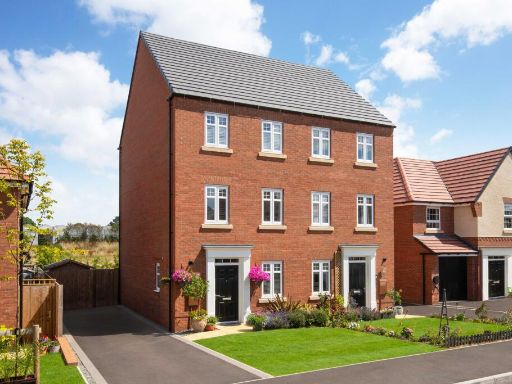 3 bedroom semi-detached house for sale in Main Road,
Oughtibridge,
South Yorkshire,
S35 0DN., S35 — £385,000 • 3 bed • 1 bath • 813 ft²
3 bedroom semi-detached house for sale in Main Road,
Oughtibridge,
South Yorkshire,
S35 0DN., S35 — £385,000 • 3 bed • 1 bath • 813 ft²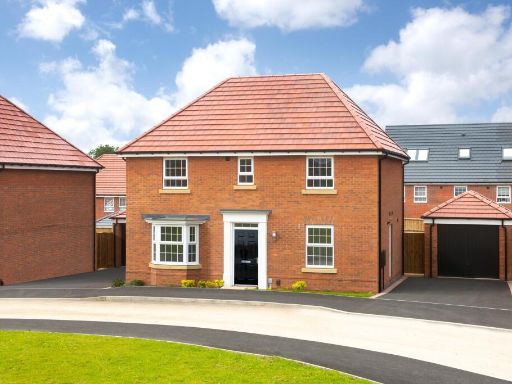 4 bedroom detached house for sale in Main Road,
Oughtibridge,
South Yorkshire,
S35 0DN., S35 — £535,000 • 4 bed • 1 bath • 1352 ft²
4 bedroom detached house for sale in Main Road,
Oughtibridge,
South Yorkshire,
S35 0DN., S35 — £535,000 • 4 bed • 1 bath • 1352 ft²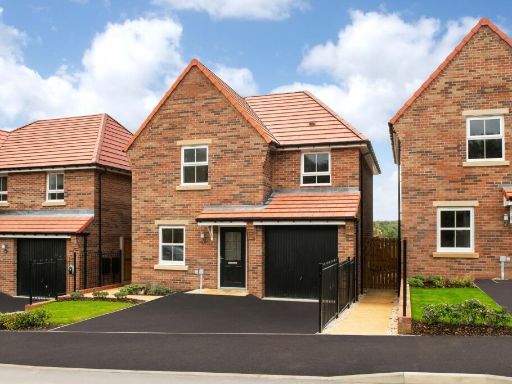 3 bedroom detached house for sale in Main Road,
Oughtibridge,
South Yorkshire,
S35 0DN., S35 — £400,000 • 3 bed • 1 bath • 847 ft²
3 bedroom detached house for sale in Main Road,
Oughtibridge,
South Yorkshire,
S35 0DN., S35 — £400,000 • 3 bed • 1 bath • 847 ft²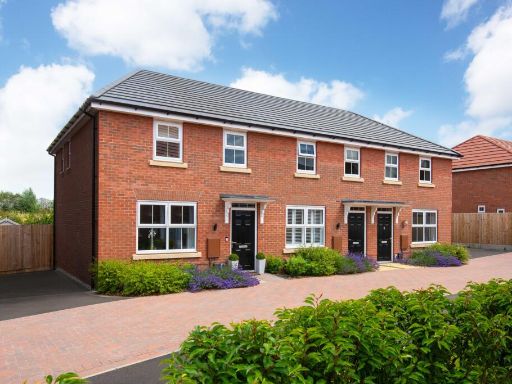 3 bedroom end of terrace house for sale in Main Road,
Oughtibridge,
South Yorkshire,
S35 0DN., S35 — £327,000 • 3 bed • 1 bath • 700 ft²
3 bedroom end of terrace house for sale in Main Road,
Oughtibridge,
South Yorkshire,
S35 0DN., S35 — £327,000 • 3 bed • 1 bath • 700 ft²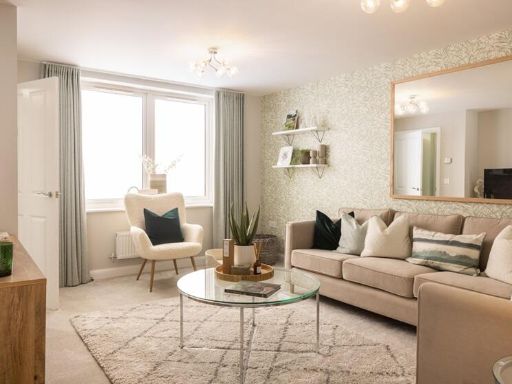 3 bedroom end of terrace house for sale in Main Road,
Oughtibridge,
South Yorkshire,
S35 0DN., S35 — £325,000 • 3 bed • 1 bath • 700 ft²
3 bedroom end of terrace house for sale in Main Road,
Oughtibridge,
South Yorkshire,
S35 0DN., S35 — £325,000 • 3 bed • 1 bath • 700 ft²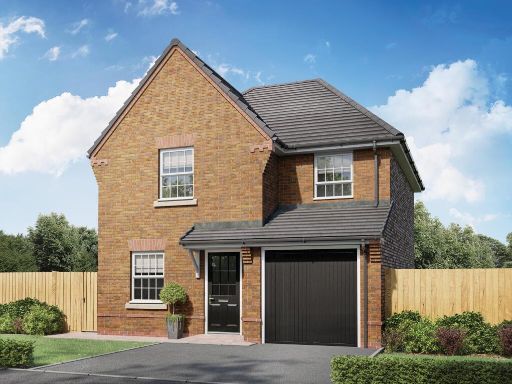 3 bedroom detached house for sale in Main Road,
Oughtibridge,
South Yorkshire,
S35 0DN., S35 — £395,000 • 3 bed • 1 bath • 847 ft²
3 bedroom detached house for sale in Main Road,
Oughtibridge,
South Yorkshire,
S35 0DN., S35 — £395,000 • 3 bed • 1 bath • 847 ft²