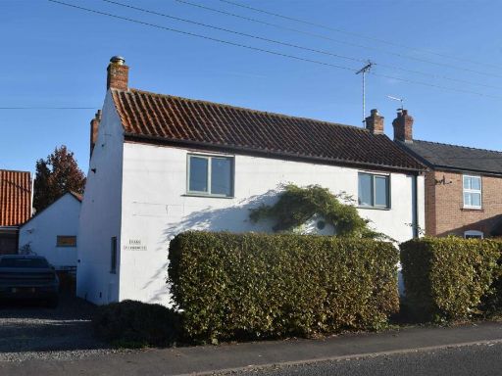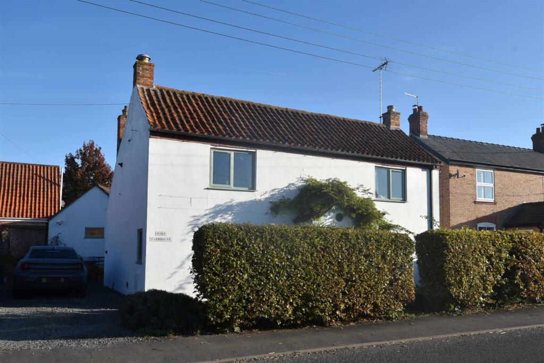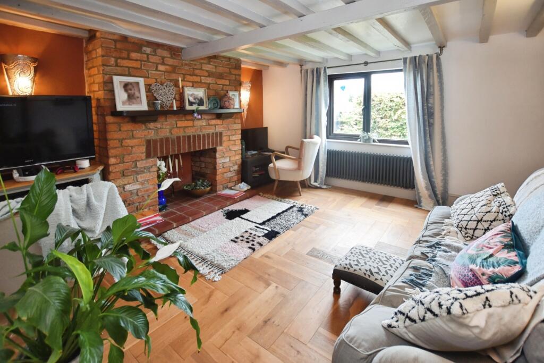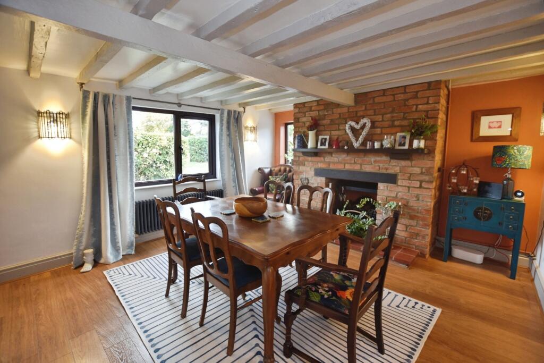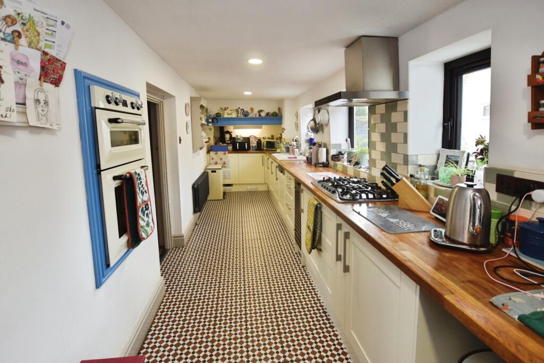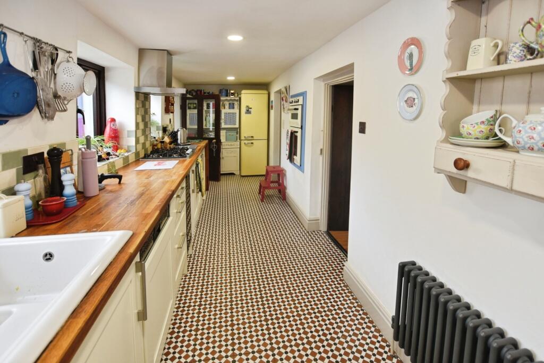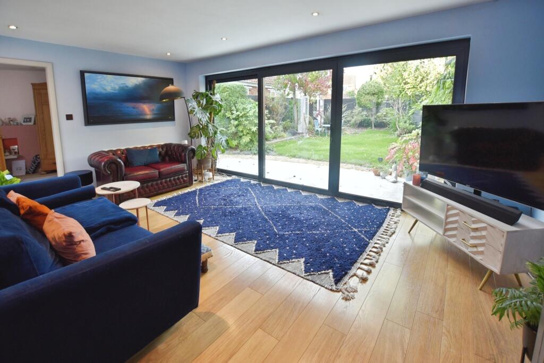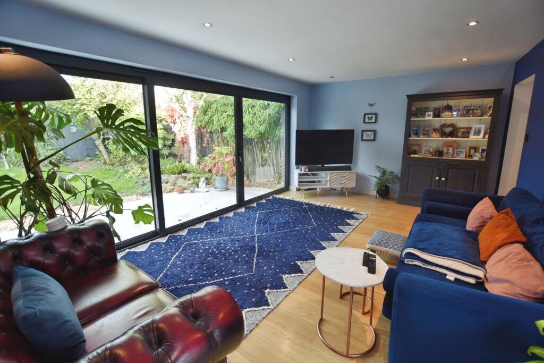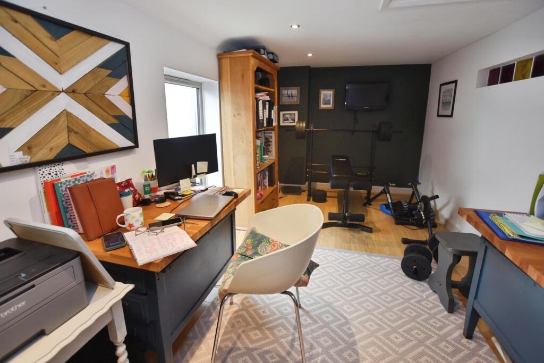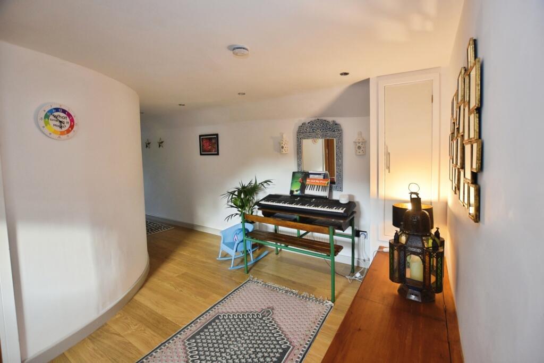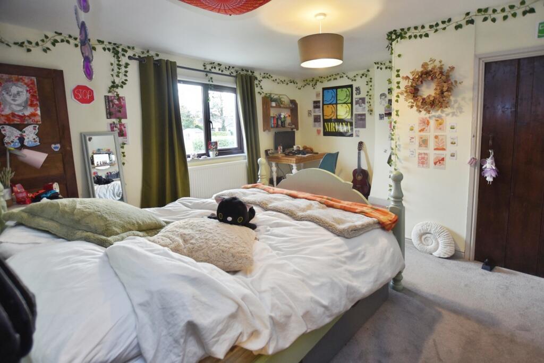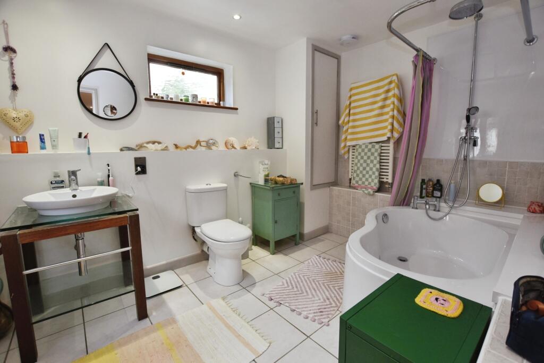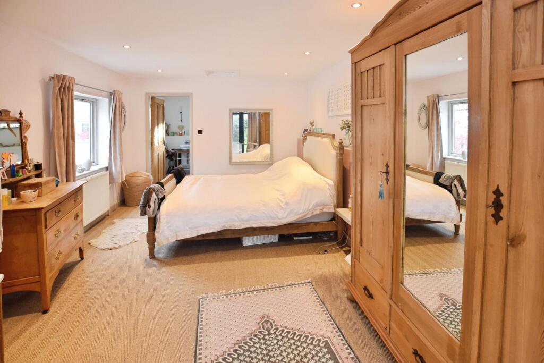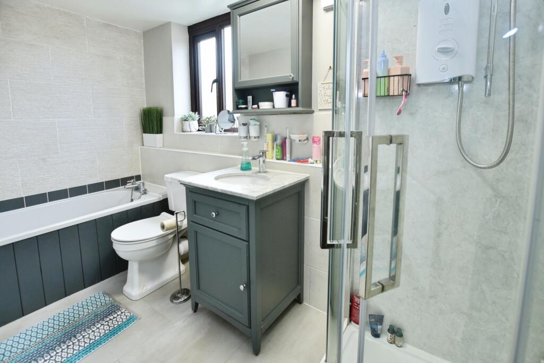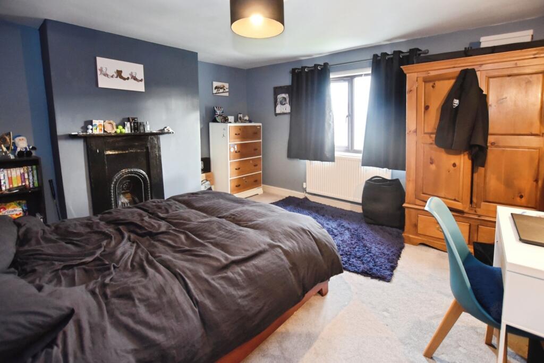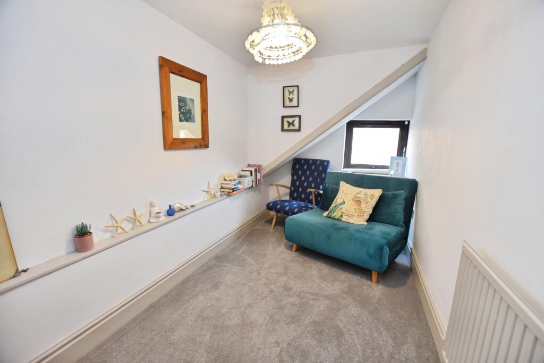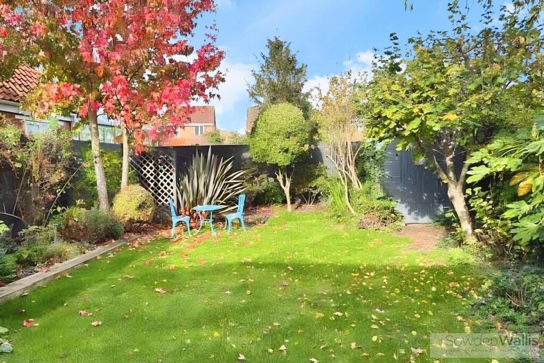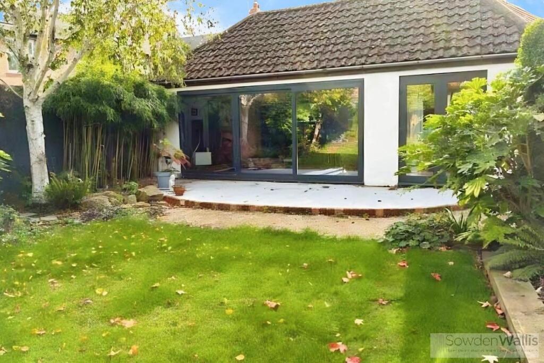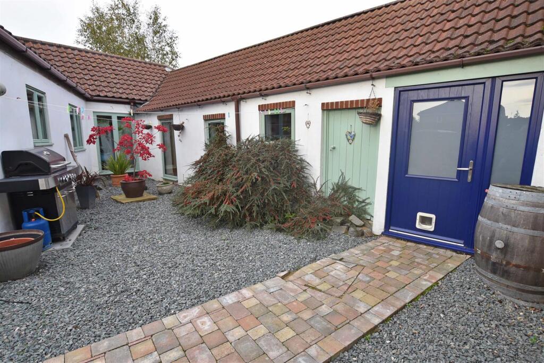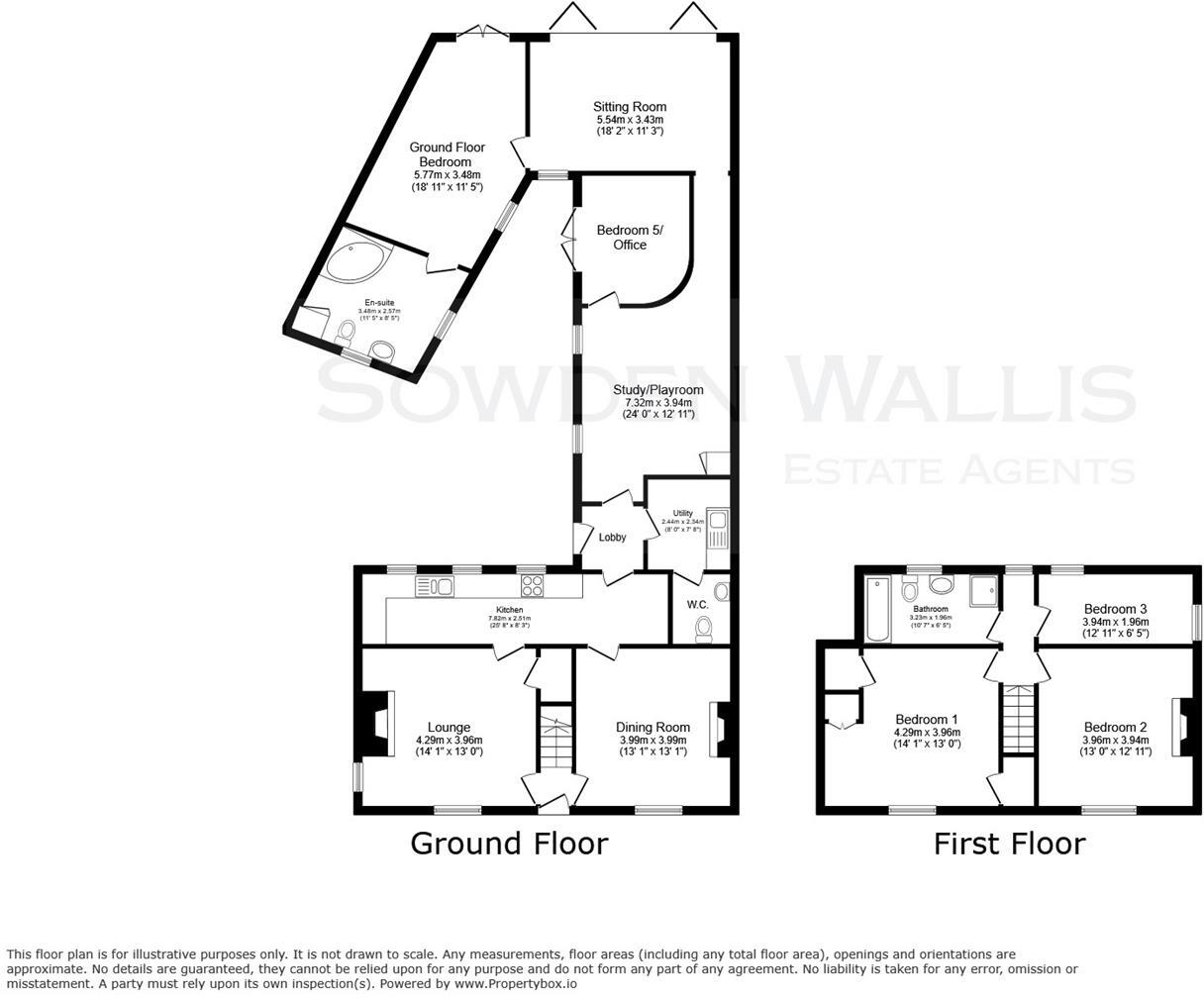Summary - 47 STATION ROAD MORTON BOURNE PE10 0NN
4 bed 2 bath Detached
Spacious village home with annexe potential and garden in easy reach of Bourne.
- Extended former farmhouse with character features and exposed beams
- Flexible layout: 4/5 bedrooms, ground‑floor bedroom with en‑suite (possible annexe)
- Four reception rooms plus study/office, good for multi‑generational use
- Private rear lawn garden and separate courtyard terrace
- Driveway provides off‑street parking for several vehicles
- Solid brick walls; assumed no insulation — scope for energy upgrades
- EPC rating E and Council Tax Band D (budget implications)
- Requires some updating and reconfiguration to modern standards
This former farmhouse has been extended into a flexible 4/5 bedroom detached cottage that suits families or multi‑generational living. Period features such as exposed beams and a brick fireplace sit alongside a large rear sitting room opening onto the garden, offering characterful everyday living and space for home working.
The ground floor layout gives genuine scope for an annexe: a generous ground‑floor bedroom with en‑suite plus multiple reception rooms and a study/office could be configured to create self‑contained accommodation. A decent plot with a lawned rear garden, courtyard terrace and driveway for several cars adds practical outdoor space and off‑street parking.
The house is solid brick and dates from before 1900, with double glazing and mains gas central heating by boiler and radiators. It presents a good-sized family home but does require updating in places and there is assumed no wall insulation; buyers should allow for modernisation and possible energy improvements. EPC rating E and Council Tax Band D are factual considerations for budget planning.
Located in Morton with easy access to Bourne and surrounding countryside, the property is well placed for village primary schools and local amenities while offering rural life close to transport links. For buyers seeking period character, flexible space and scope to improve energy performance, this home offers a balanced mix of charm and potential.
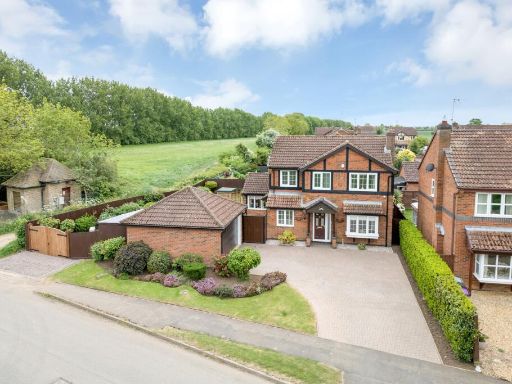 4 bedroom detached house for sale in Station Road, Morton, Bourne, PE10 — £500,000 • 4 bed • 2 bath • 1528 ft²
4 bedroom detached house for sale in Station Road, Morton, Bourne, PE10 — £500,000 • 4 bed • 2 bath • 1528 ft²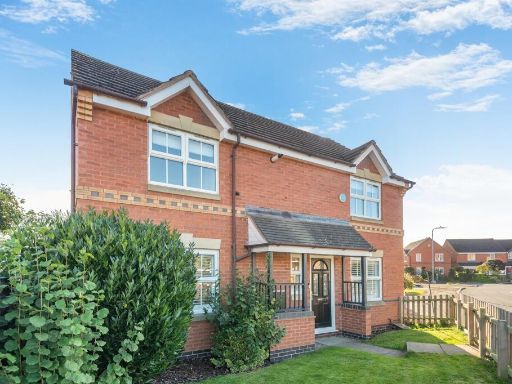 4 bedroom detached house for sale in Needham Road, Morton, Bourne, PE10 — £380,000 • 4 bed • 2 bath • 1238 ft²
4 bedroom detached house for sale in Needham Road, Morton, Bourne, PE10 — £380,000 • 4 bed • 2 bath • 1238 ft²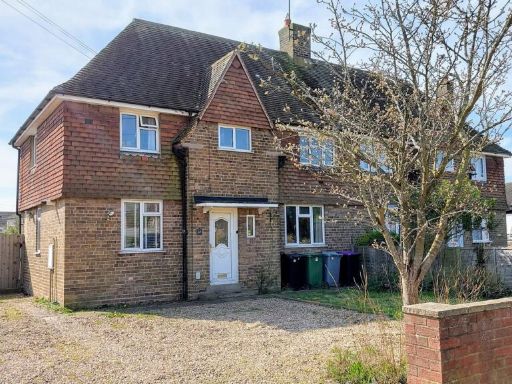 3 bedroom semi-detached house for sale in The Crescent, Morton, Bourne, PE10 — £230,000 • 3 bed • 1 bath • 1077 ft²
3 bedroom semi-detached house for sale in The Crescent, Morton, Bourne, PE10 — £230,000 • 3 bed • 1 bath • 1077 ft²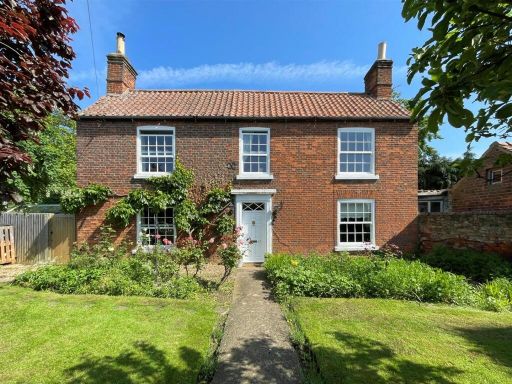 4 bedroom detached house for sale in Station Road, Morton, Bourne, PE10 — £467,500 • 4 bed • 2 bath • 1898 ft²
4 bedroom detached house for sale in Station Road, Morton, Bourne, PE10 — £467,500 • 4 bed • 2 bath • 1898 ft²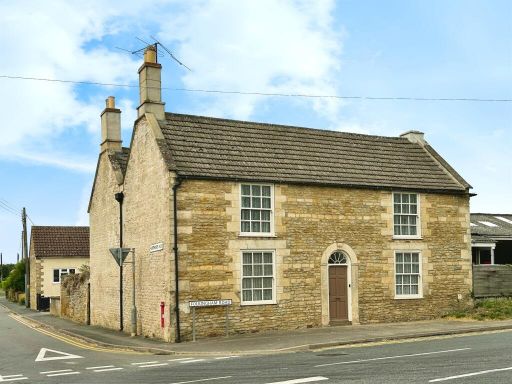 5 bedroom detached house for sale in Folkingham Road, Morton, Bourne, PE10 — £375,000 • 5 bed • 2 bath • 1897 ft²
5 bedroom detached house for sale in Folkingham Road, Morton, Bourne, PE10 — £375,000 • 5 bed • 2 bath • 1897 ft²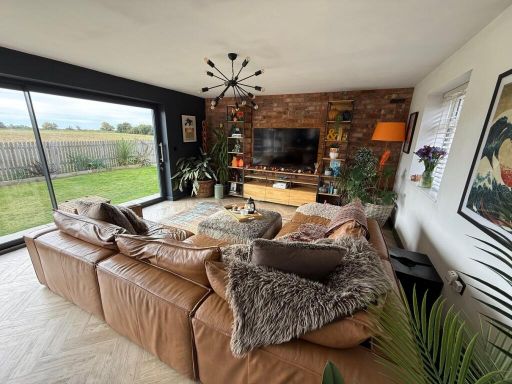 4 bedroom detached bungalow for sale in The Sidings, Morton, Bourne, PE10 — £500,000 • 4 bed • 2 bath • 1389 ft²
4 bedroom detached bungalow for sale in The Sidings, Morton, Bourne, PE10 — £500,000 • 4 bed • 2 bath • 1389 ft²





































