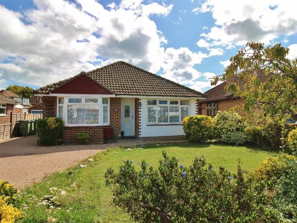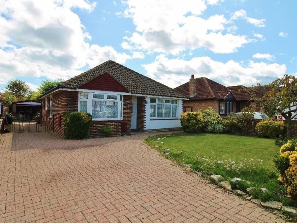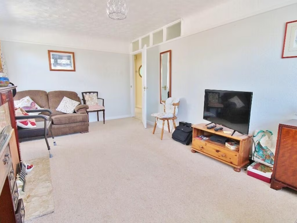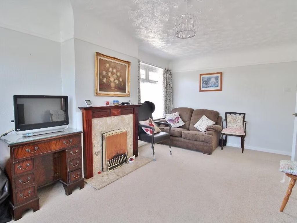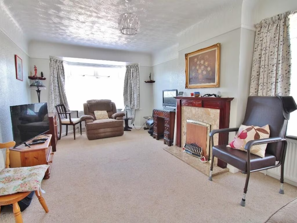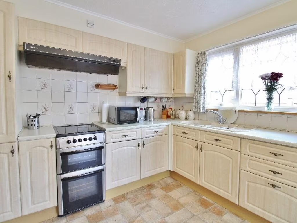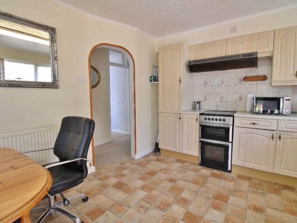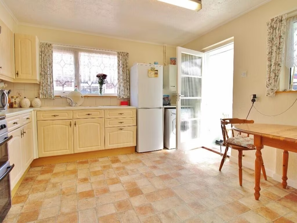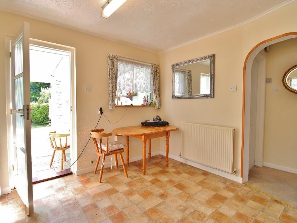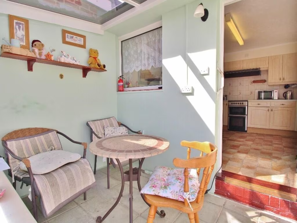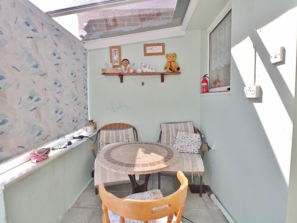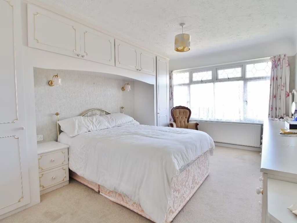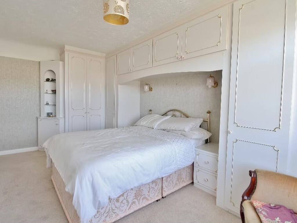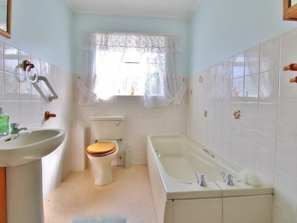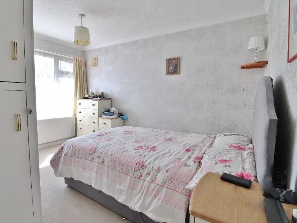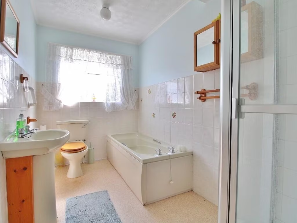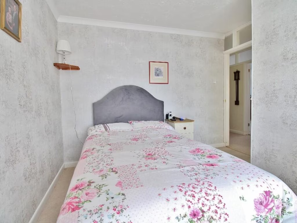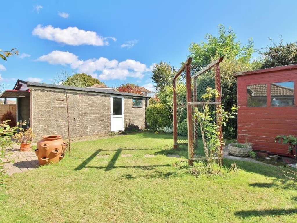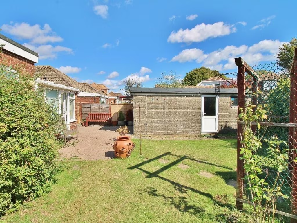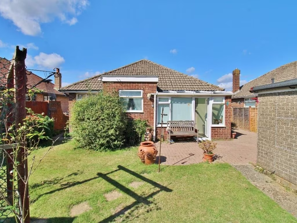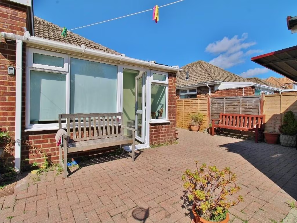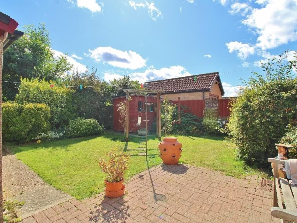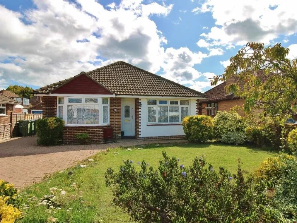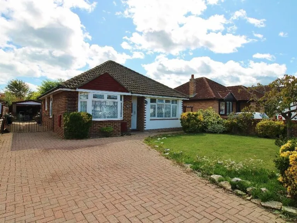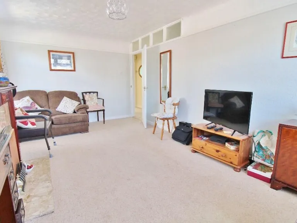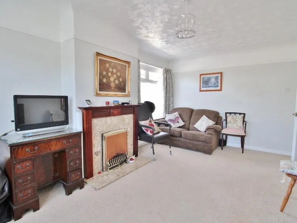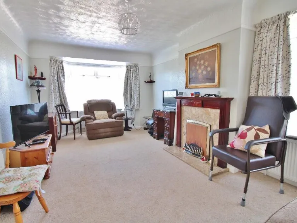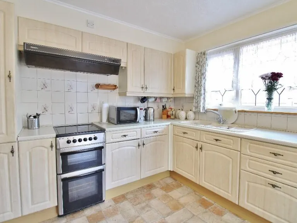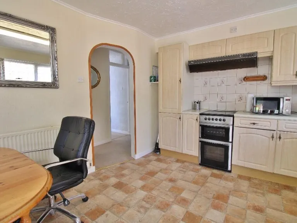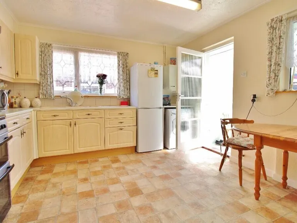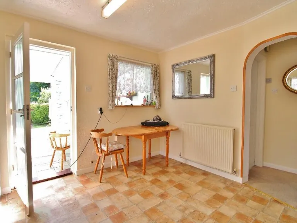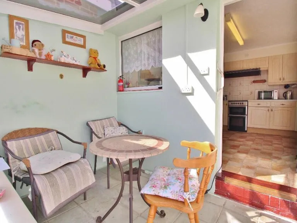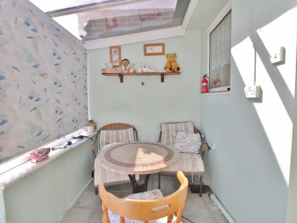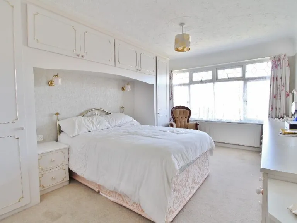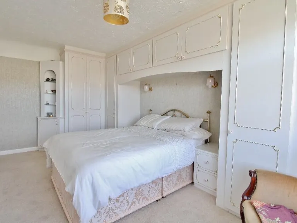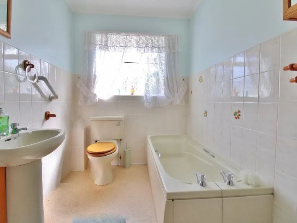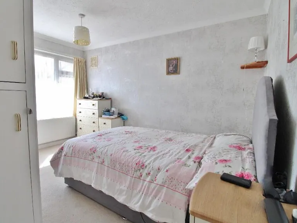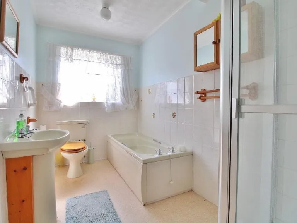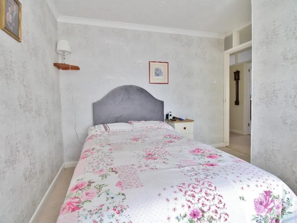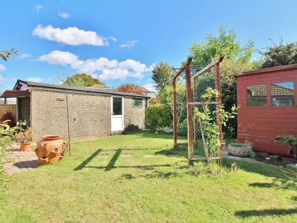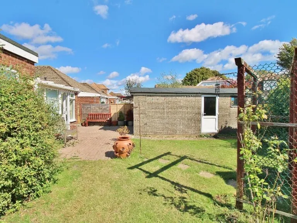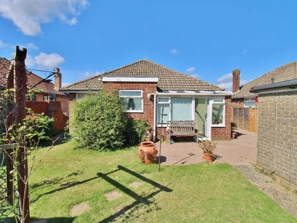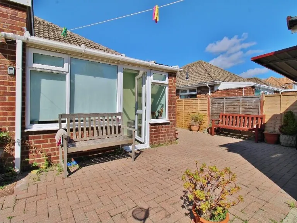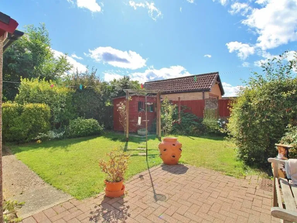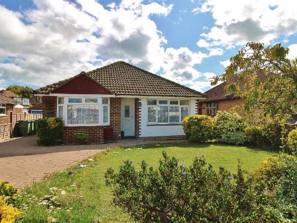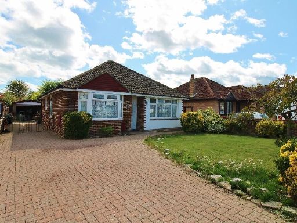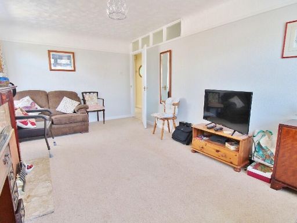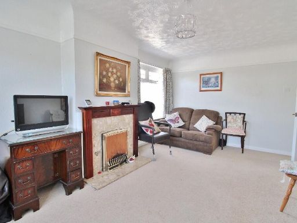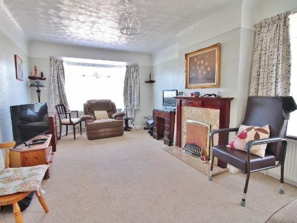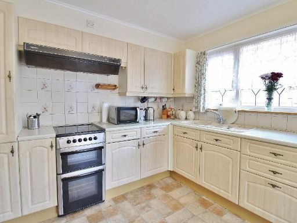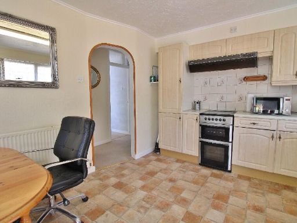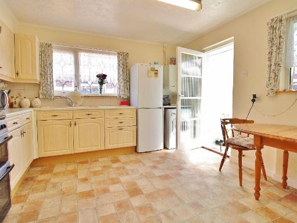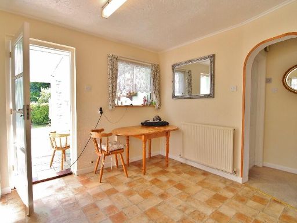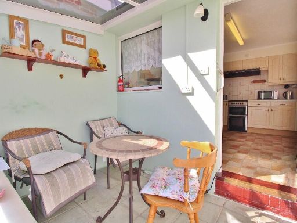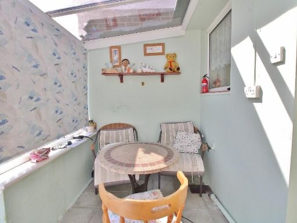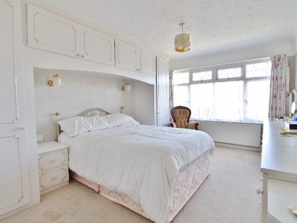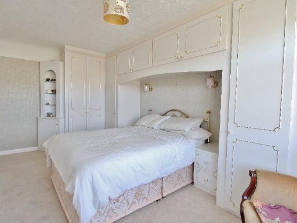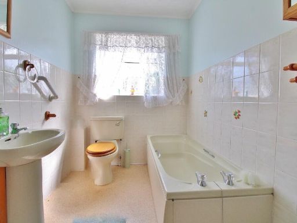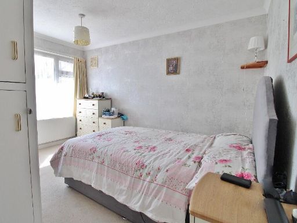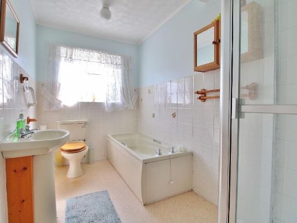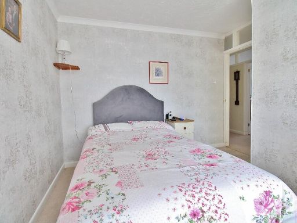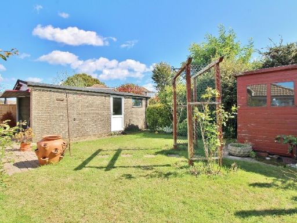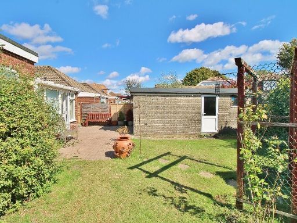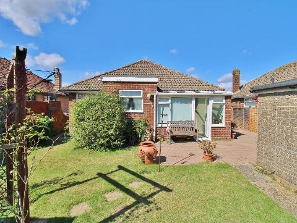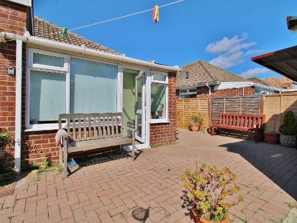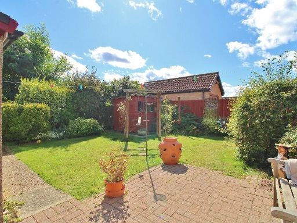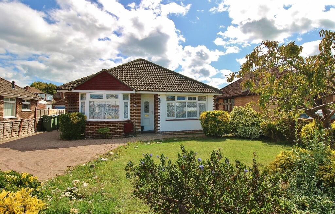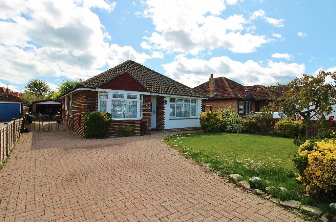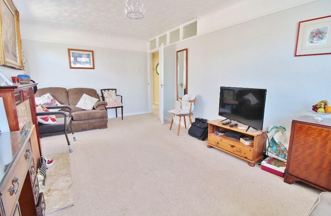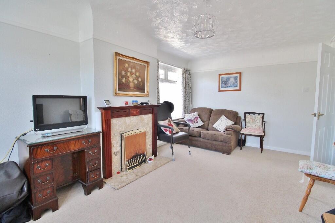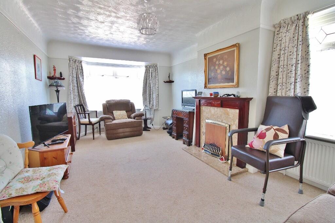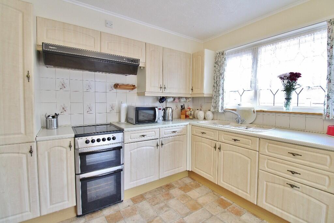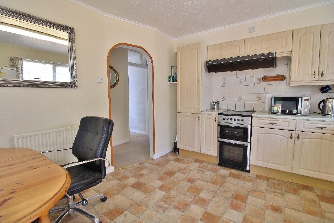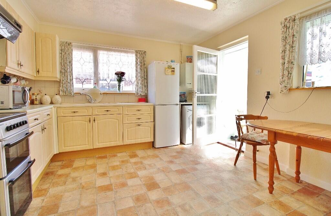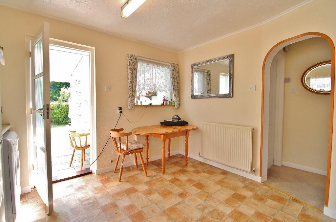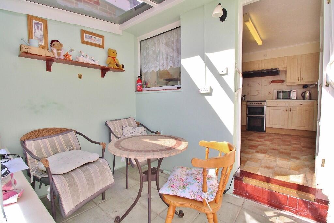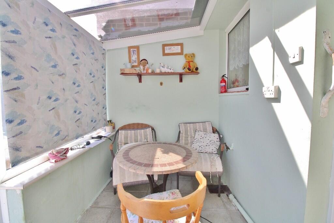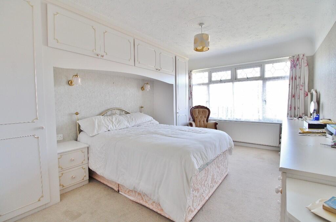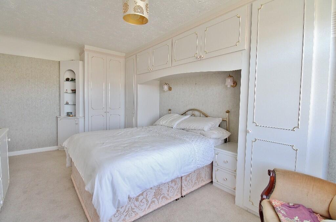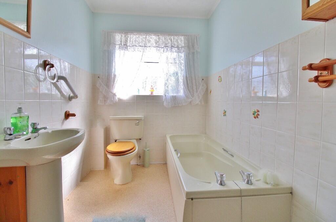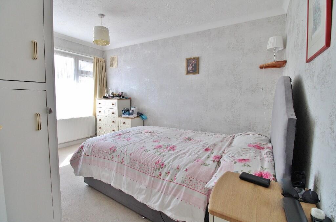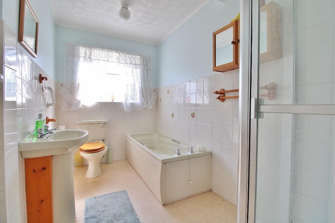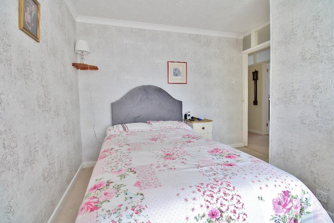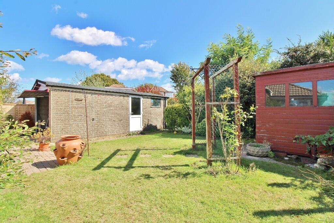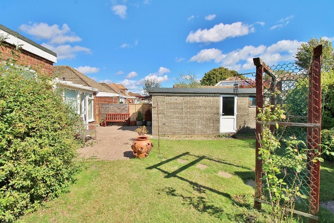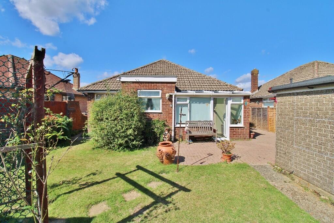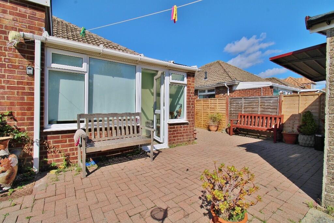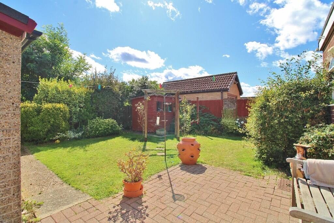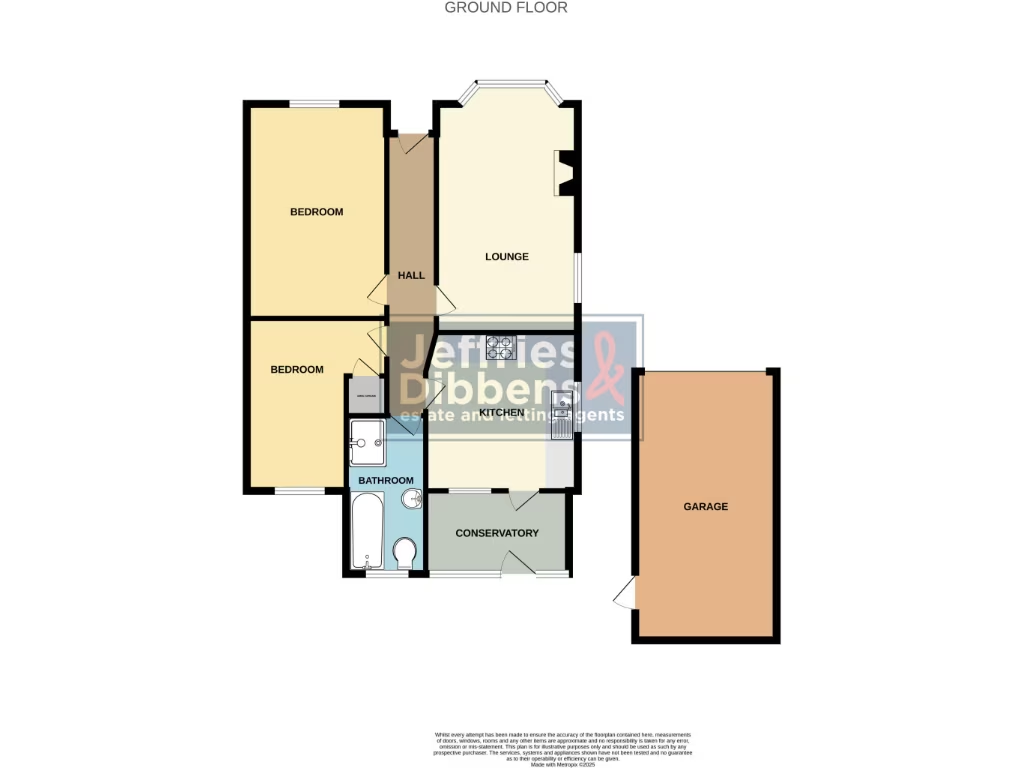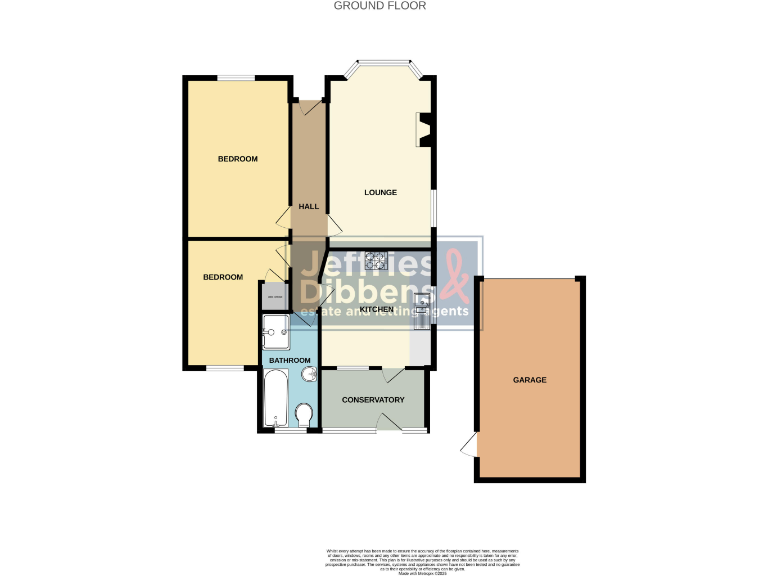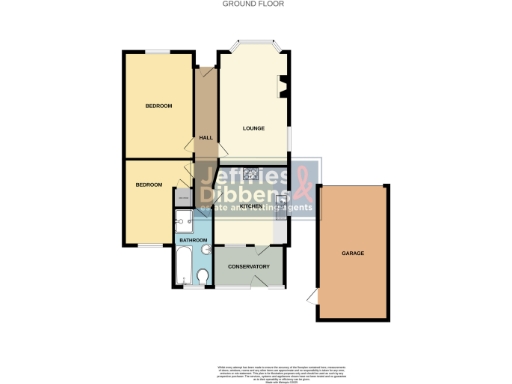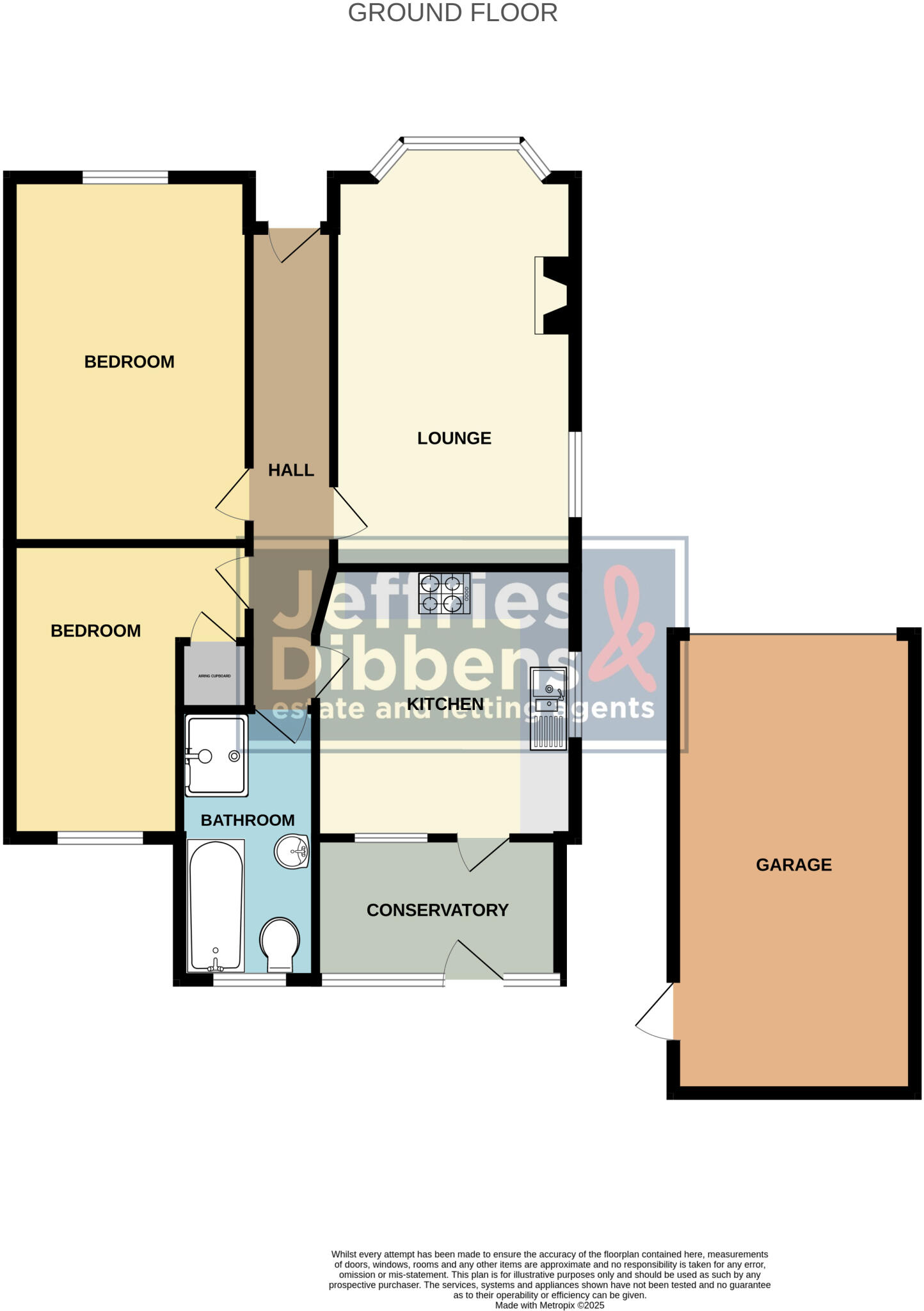Summary - 18 ERIC ROAD STUBBINGTON FAREHAM PO14 2RW
2 bed 1 bath Detached Bungalow
Single-storey detached bungalow with garage, driveway and extension potential close to Stubbington Village.
Two double bedrooms with bay-front lounge and four-piece bathroom
Detached bungalow on a decent plot with private rear garden
Long driveway plus attached 19'10" x 10'6" garage
Conservatory overlooks garden; useful but compact space
Double glazing and mains gas central heating installed
Potential to extend/improve (STPP) — good scope to add value
Mid-20th century build; likely needs internal modernisation
Council Tax Band D; no flood risk, excellent broadband and mobile
Quiet, single-storey living close to Stubbington Village and the south coastline, this detached two-double-bedroom bungalow suits buyers wanting low-maintenance, ground-floor accommodation. The layout includes a bay-front lounge, kitchen with adjoining conservatory, and a generous four-piece bathroom. A long driveway and an attached garage provide useful off-street parking and storage.
The property sits on a decent plot with a private rear garden and a modest front lawn with established shrubs. Double glazing and mains gas central heating are already in place. There is clear scope to update and extend the footprint (subject to planning) — an attractive prospect for someone looking to personalise a detached home in a very affluent, low-crime neighbourhood.
Buyers should note the house dates from the mid-20th century and, while externally sound, will likely benefit from internal modernisation to contemporary standards. The conservatory is small, and the accommodation totals about 743 sq ft, so the layout is compact compared with modern houses. Council Tax Band D applies. Overall this bungalow will appeal to downsizers, those seeking a single-storey family base, or buyers wanting a renovation/extension project in a strong location.
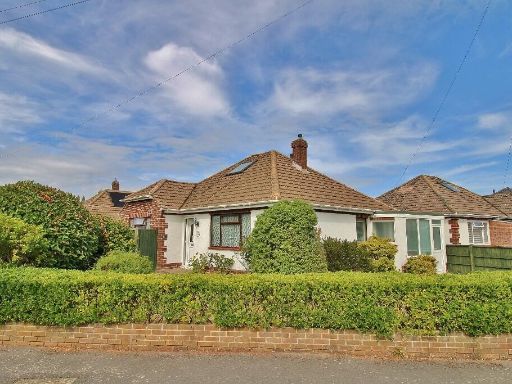 3 bedroom detached bungalow for sale in Glyn Way, Stubbington, Fareham, PO14 — £485,000 • 3 bed • 1 bath • 939 ft²
3 bedroom detached bungalow for sale in Glyn Way, Stubbington, Fareham, PO14 — £485,000 • 3 bed • 1 bath • 939 ft²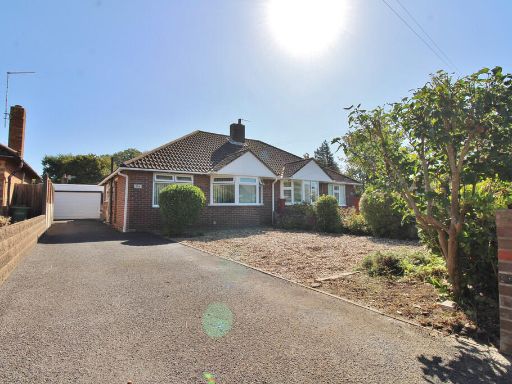 2 bedroom semi-detached bungalow for sale in Cuckoo Lane, Stubbington, PO14 — £335,000 • 2 bed • 1 bath • 921 ft²
2 bedroom semi-detached bungalow for sale in Cuckoo Lane, Stubbington, PO14 — £335,000 • 2 bed • 1 bath • 921 ft²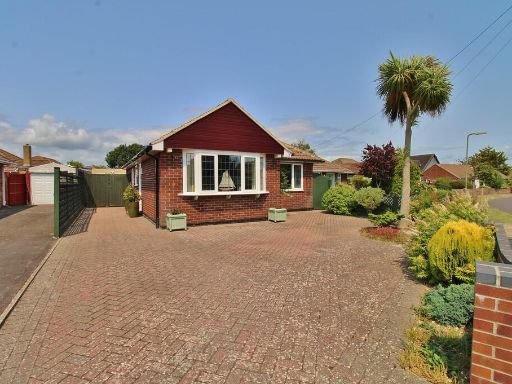 2 bedroom detached bungalow for sale in Green Road, Stubbington, Fareham, PO14 — £435,000 • 2 bed • 1 bath • 909 ft²
2 bedroom detached bungalow for sale in Green Road, Stubbington, Fareham, PO14 — £435,000 • 2 bed • 1 bath • 909 ft²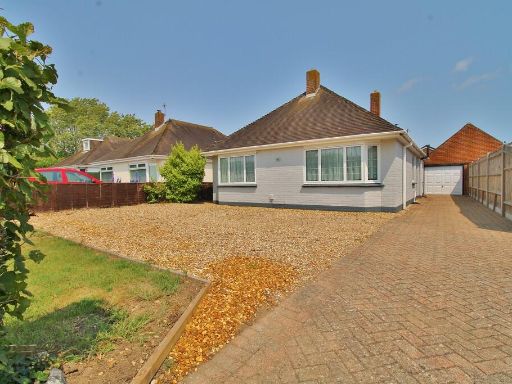 3 bedroom detached bungalow for sale in Stubbington Lane, Stubbington, PO14 — £450,000 • 3 bed • 1 bath • 1030 ft²
3 bedroom detached bungalow for sale in Stubbington Lane, Stubbington, PO14 — £450,000 • 3 bed • 1 bath • 1030 ft²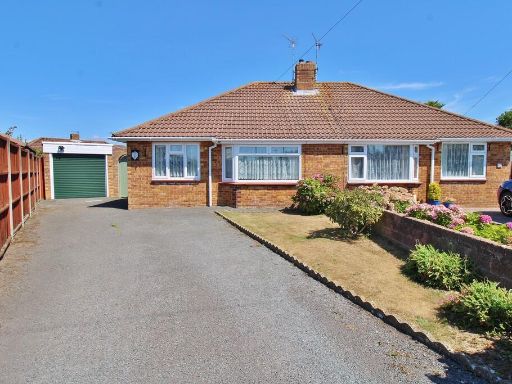 2 bedroom semi-detached bungalow for sale in Robins Close, Stubbington, PO14 — £369,995 • 2 bed • 1 bath • 734 ft²
2 bedroom semi-detached bungalow for sale in Robins Close, Stubbington, PO14 — £369,995 • 2 bed • 1 bath • 734 ft²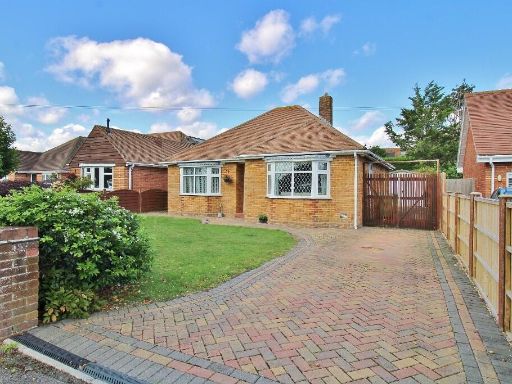 2 bedroom detached bungalow for sale in Cottes Way East, Hill Head, Fareham, PO14 — £550,000 • 2 bed • 1 bath • 697 ft²
2 bedroom detached bungalow for sale in Cottes Way East, Hill Head, Fareham, PO14 — £550,000 • 2 bed • 1 bath • 697 ft²