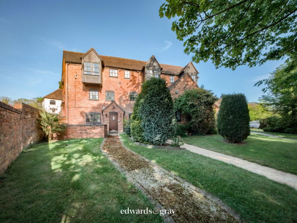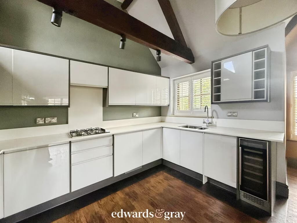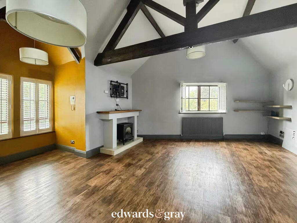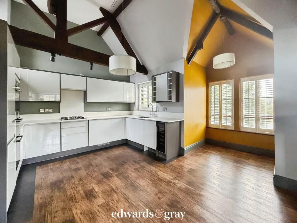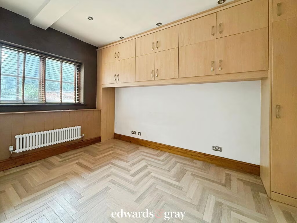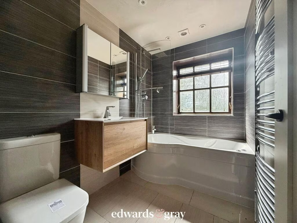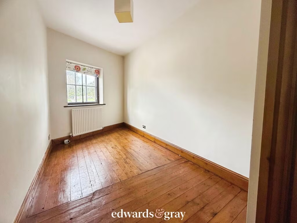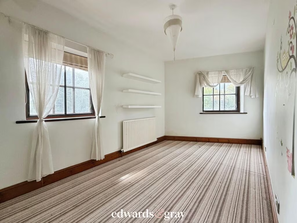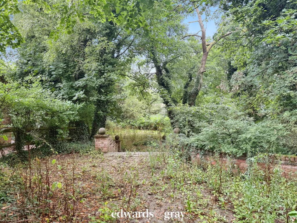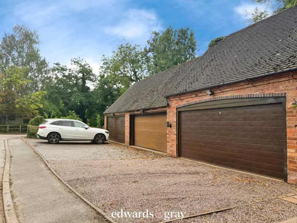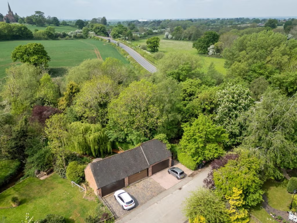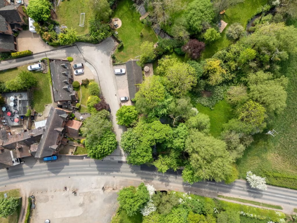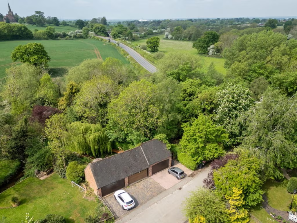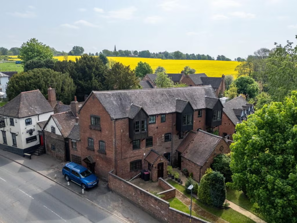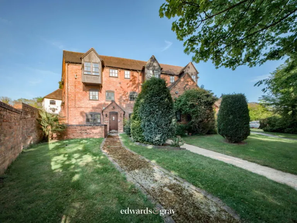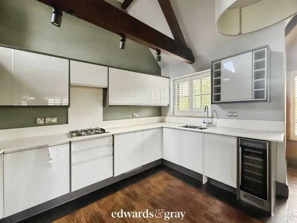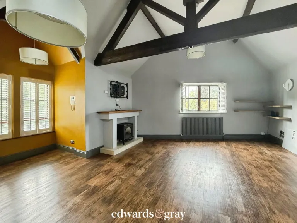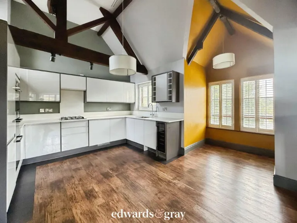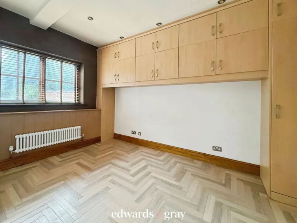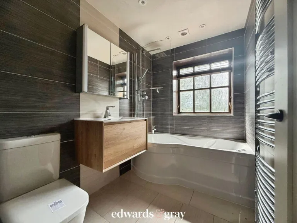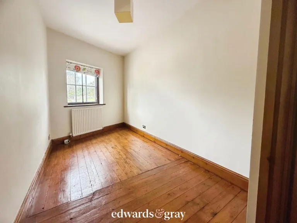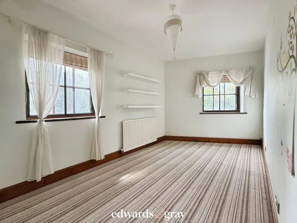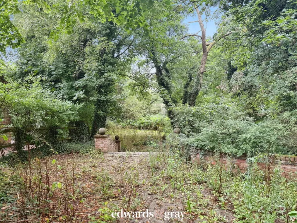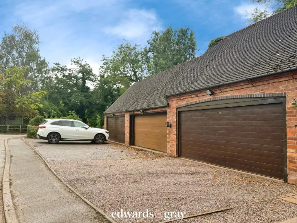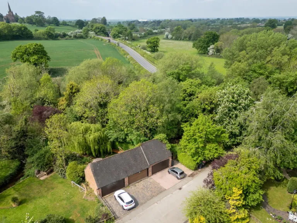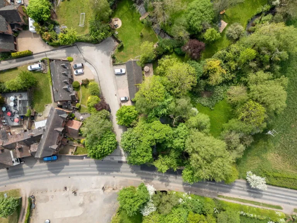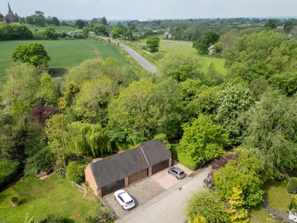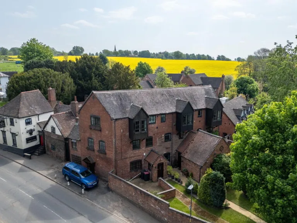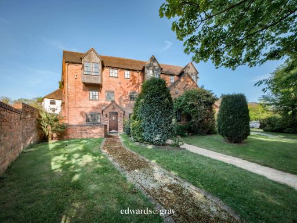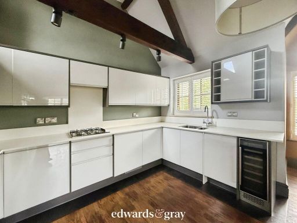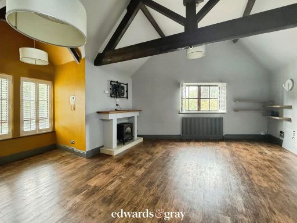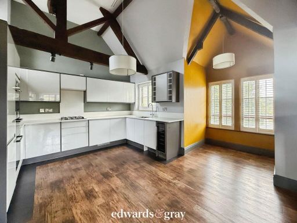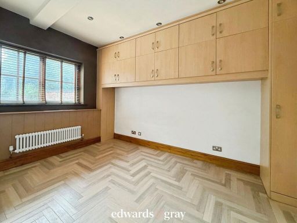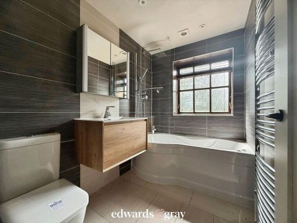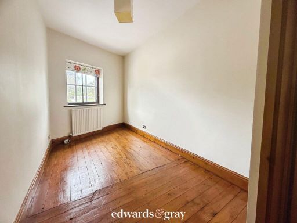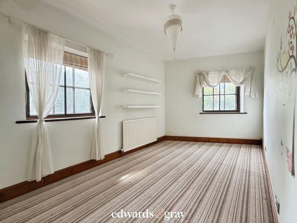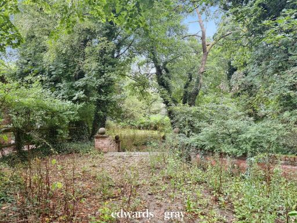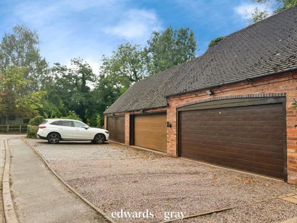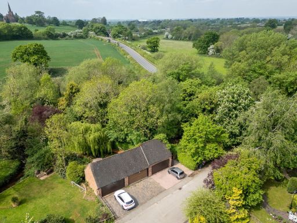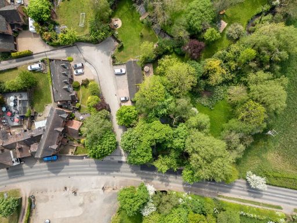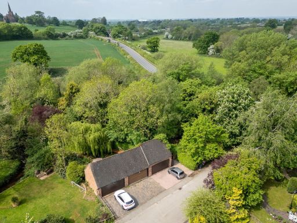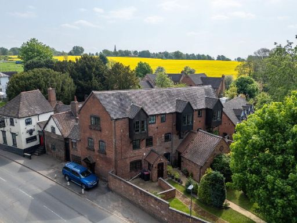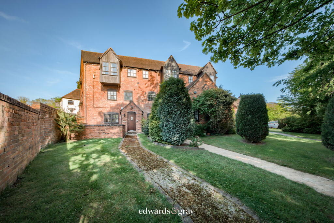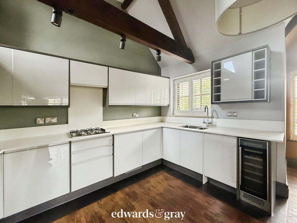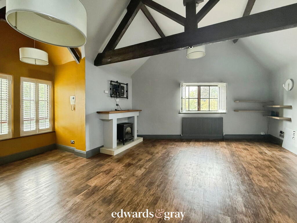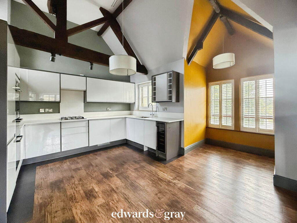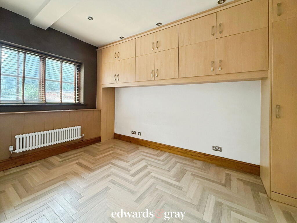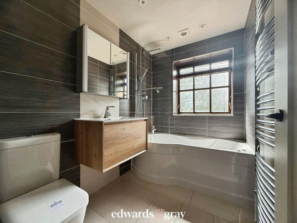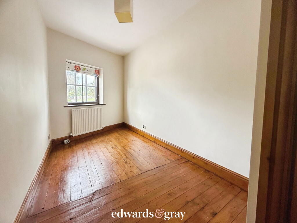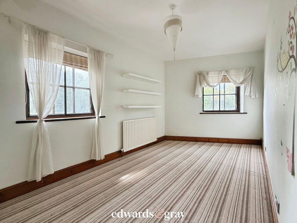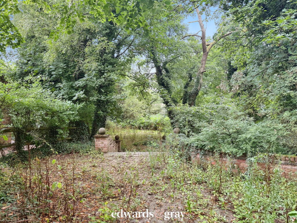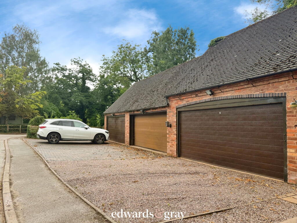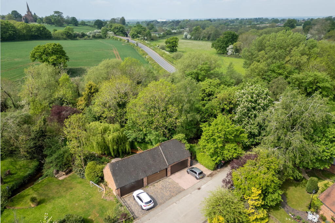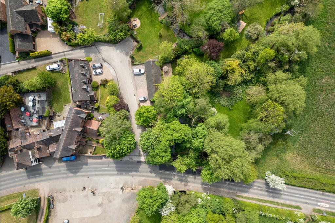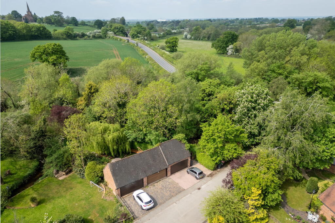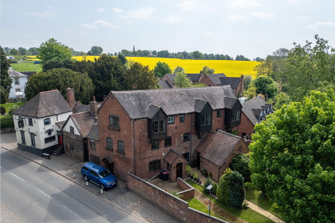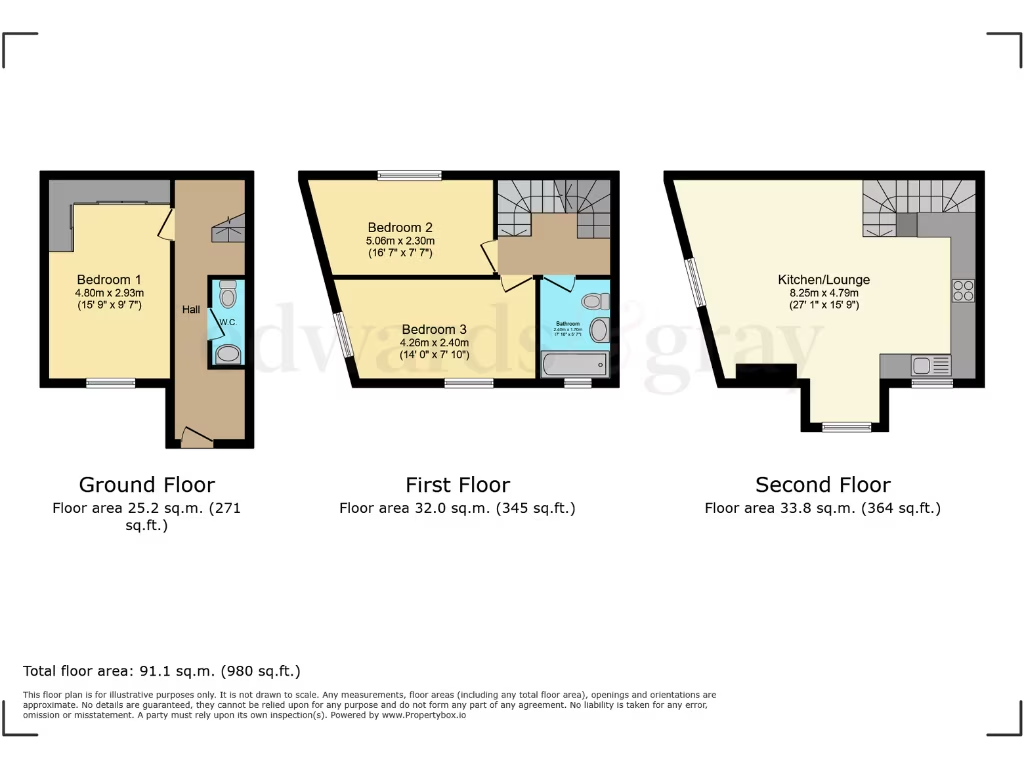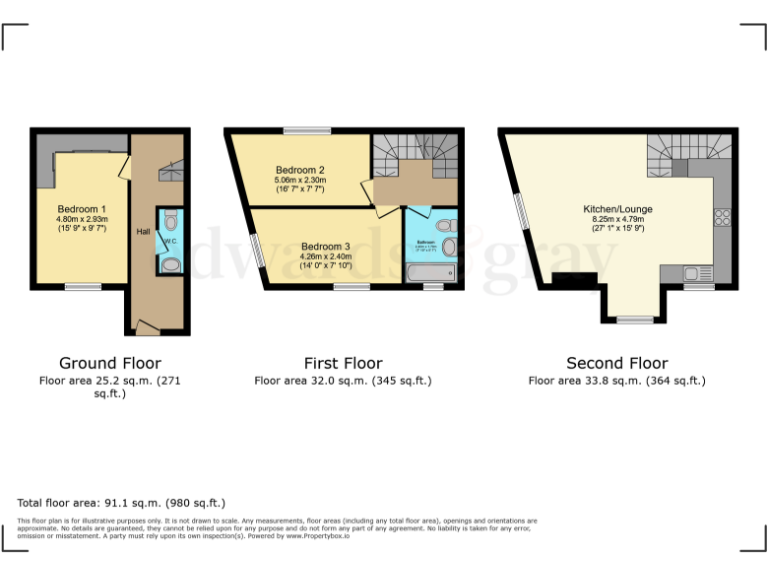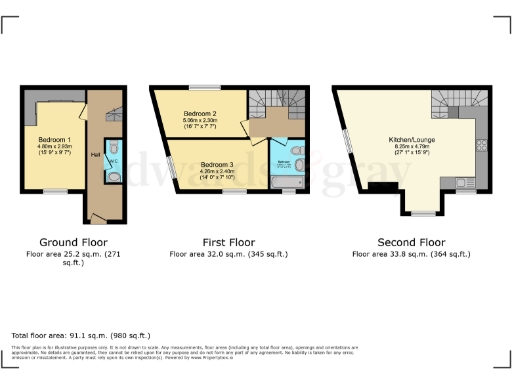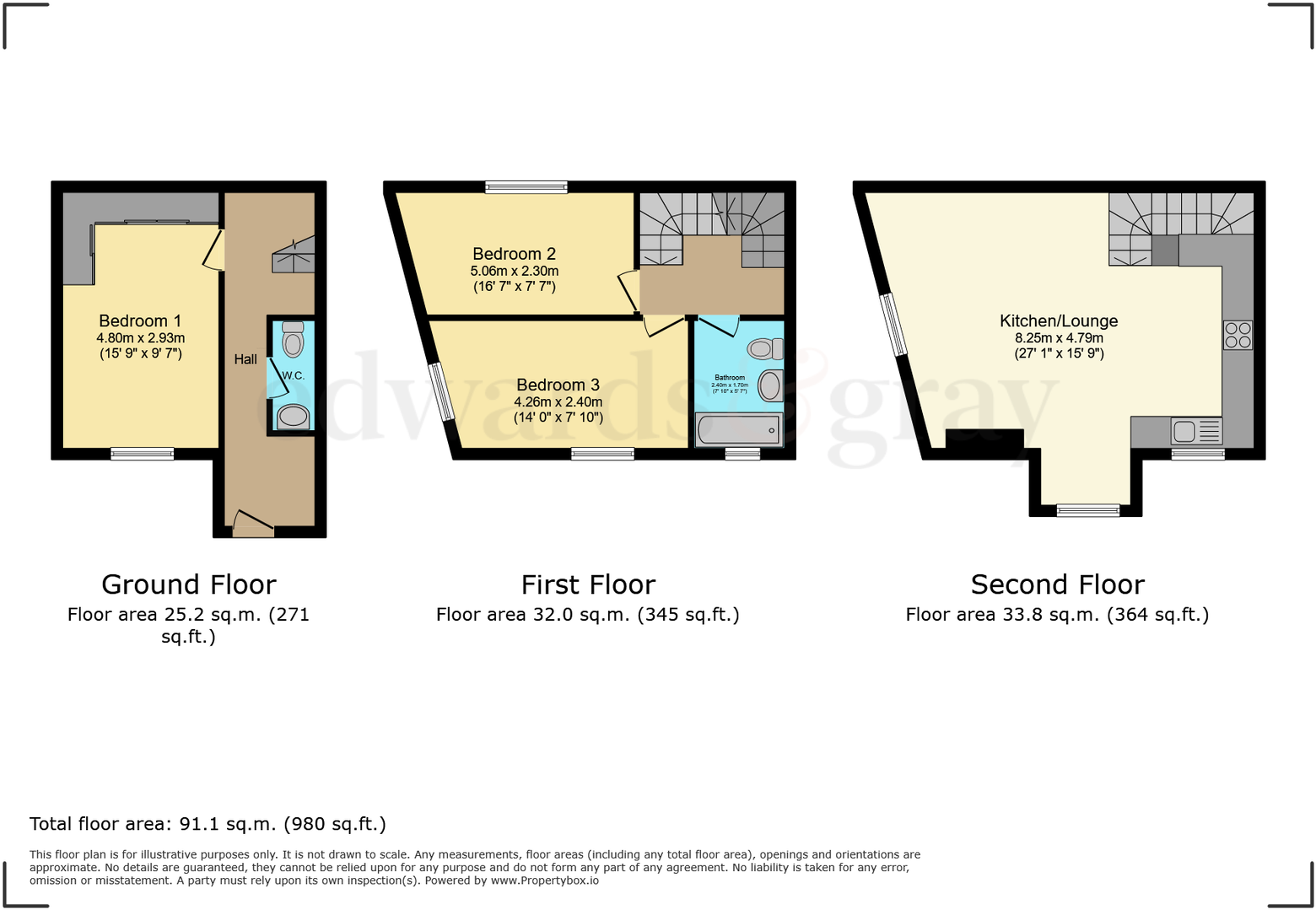Summary - MILL BANK GLEANERS COLESHILL ROAD FURNACE END BIRMINGHAM B46 2LG
3 bed 1 bath Mews
Tudor‑style three-storey mill conversion with large garden and open-plan top-floor living.
Three storey converted mill with original beams and Tudor Revival character
Open-plan top-floor kitchen/diner/living with integrated appliances
Large, gated plot plus additional garden accessed via private gate
Garage en-bloc and off-road parking; garage not attached to house
Three bedrooms served by a single family bathroom and downstairs WC
Freehold tenure; award-winning 1989 housing design conversion
Council Tax Band E (above average) — budget for higher local tax
Average mobile and broadband speeds for rural location
Set within the sought-after village of Furnace End, this three-storey converted mill blends Tudor Revival character with a modern, open-plan top floor living space. The development is an award-winning conversion, and the property retains original beams, timber-framed gables and a feature fireplace while offering integrated kitchen appliances and solid wood flooring.
The layout suits families or professionals seeking village life and countryside views: three double bedrooms, a family bathroom, and a convenient downstairs WC. The top-floor kitchen/dining/living room is a bright, sociable space with built-in ovens, wine cooler and room for dining and relaxing.
Outside, the plot is unusually large for a mews property, with a gated foregarden, additional garden accessed by a private gate, plus off-street parking and a garage in an external block. Broadband and mobile signal are average for the area, and the property sits in a low-crime, affluent locality with nearby good and independent schools.
Practical points to note: the home has one main bathroom for three bedrooms, and parking is in an en-bloc garage (not attached). Council Tax Band E is above average. A purchaser should verify services and measurements via their surveyor; some buyers may wish to update cosmetic finishes to suit personal taste.
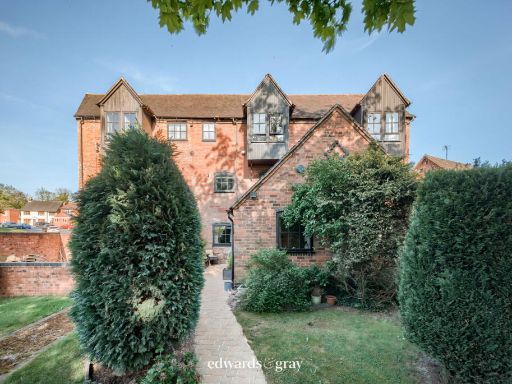 3 bedroom terraced house for sale in Coleshill Road, Furnace End, B46 2LG, B46 — £400,000 • 3 bed • 2 bath • 1035 ft²
3 bedroom terraced house for sale in Coleshill Road, Furnace End, B46 2LG, B46 — £400,000 • 3 bed • 2 bath • 1035 ft²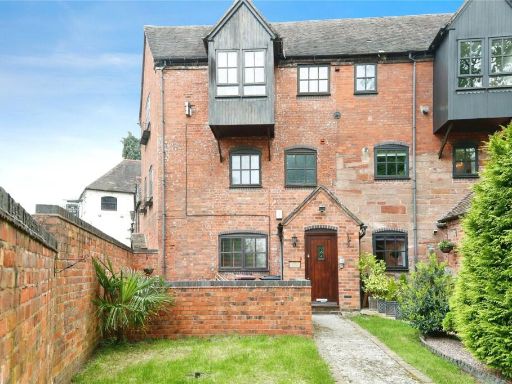 3 bedroom end of terrace house for sale in Coleshill Road, Furnace End, Birmingham, Warwickshire, B46 — £325,000 • 3 bed • 1 bath • 1027 ft²
3 bedroom end of terrace house for sale in Coleshill Road, Furnace End, Birmingham, Warwickshire, B46 — £325,000 • 3 bed • 1 bath • 1027 ft²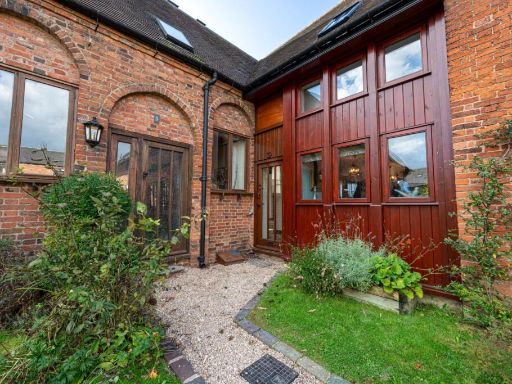 3 bedroom character property for sale in Coleshill Road, Ansley Common, Nuneaton, CV10 — £340,000 • 3 bed • 1 bath • 1077 ft²
3 bedroom character property for sale in Coleshill Road, Ansley Common, Nuneaton, CV10 — £340,000 • 3 bed • 1 bath • 1077 ft²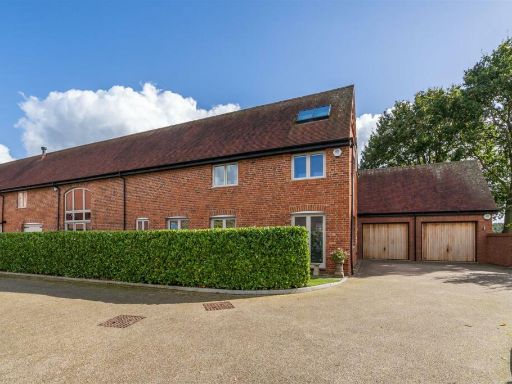 3 bedroom barn conversion for sale in Kenilworth Road, Knowle, Solihull, B93 — £1,100,000 • 3 bed • 2 bath • 2258 ft²
3 bedroom barn conversion for sale in Kenilworth Road, Knowle, Solihull, B93 — £1,100,000 • 3 bed • 2 bath • 2258 ft²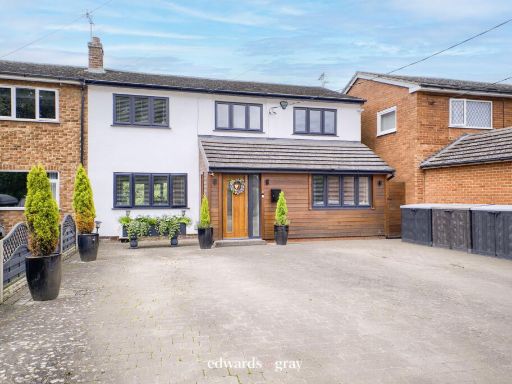 4 bedroom semi-detached house for sale in Yew Tree Cottage, Coton Road, Nether Whitacre , B46 2HD, B46 — £575,000 • 4 bed • 2 bath • 1569 ft²
4 bedroom semi-detached house for sale in Yew Tree Cottage, Coton Road, Nether Whitacre , B46 2HD, B46 — £575,000 • 4 bed • 2 bath • 1569 ft²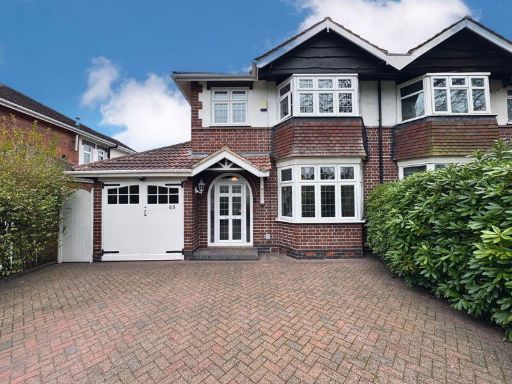 3 bedroom semi-detached house for sale in Hill Lane, Bassetts Pole, Sutton Coldfield, B75 6LF , B75 — £425,000 • 3 bed • 1 bath • 1098 ft²
3 bedroom semi-detached house for sale in Hill Lane, Bassetts Pole, Sutton Coldfield, B75 6LF , B75 — £425,000 • 3 bed • 1 bath • 1098 ft²