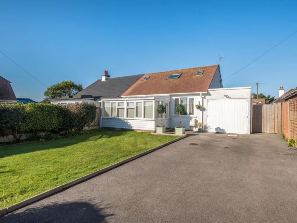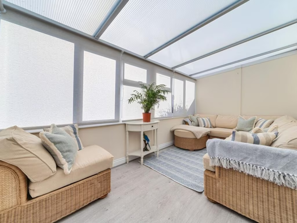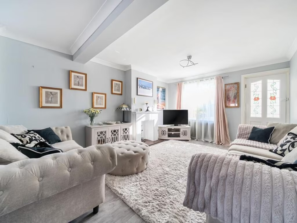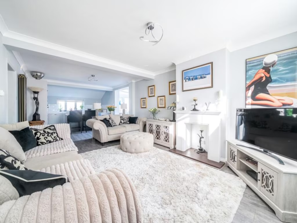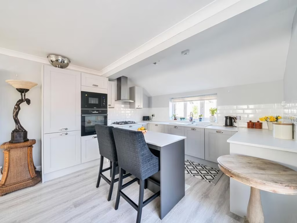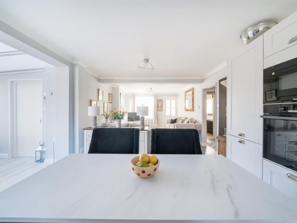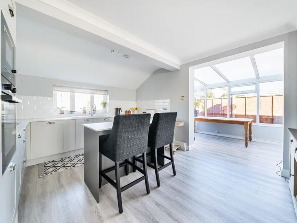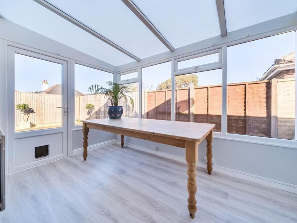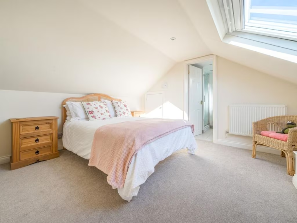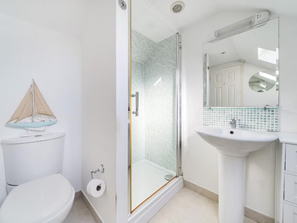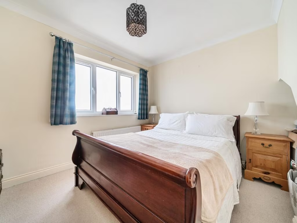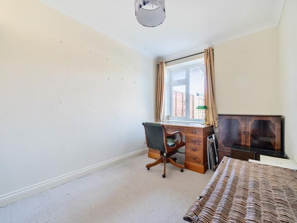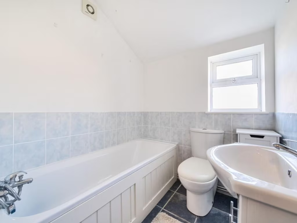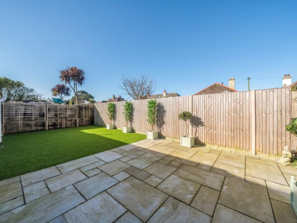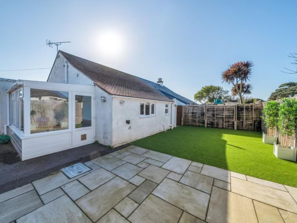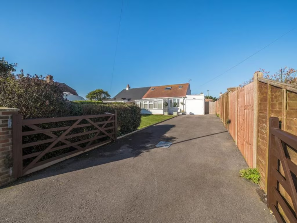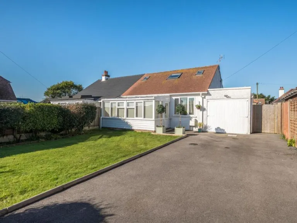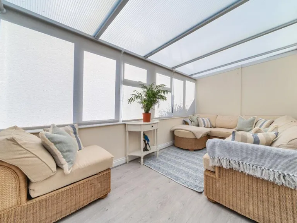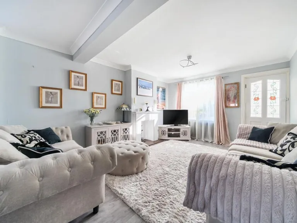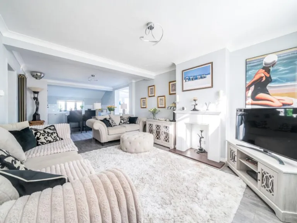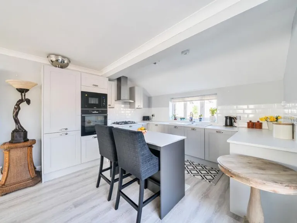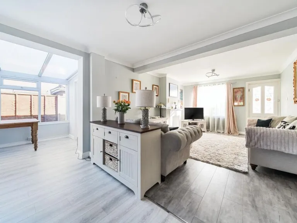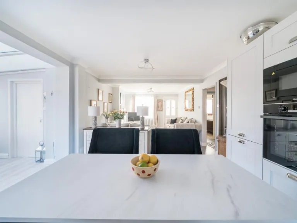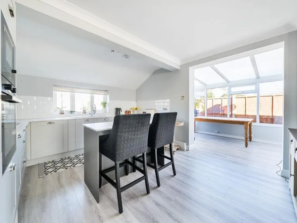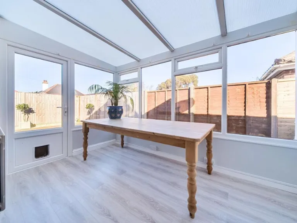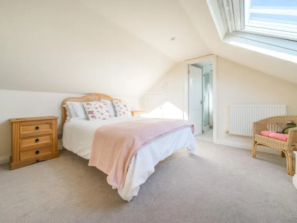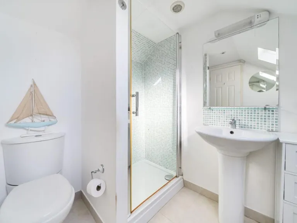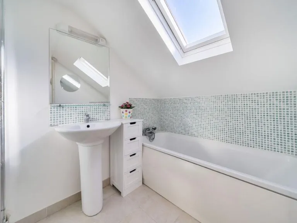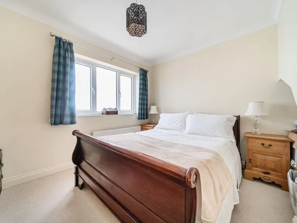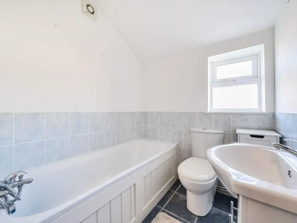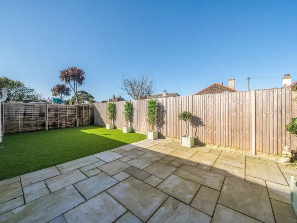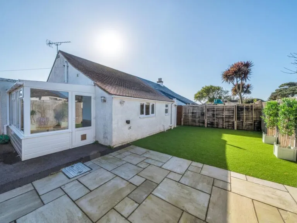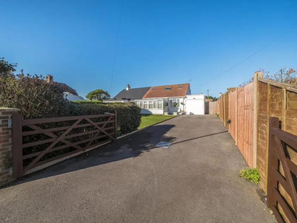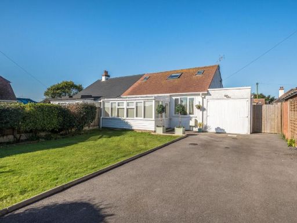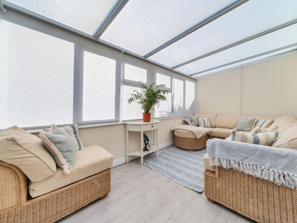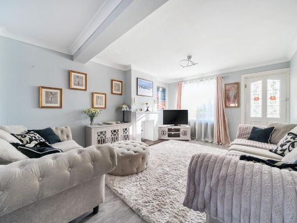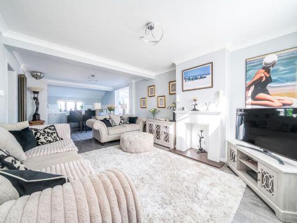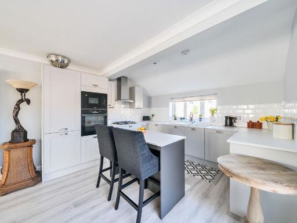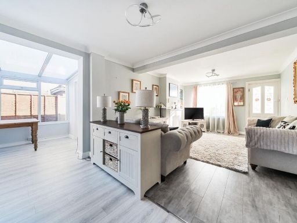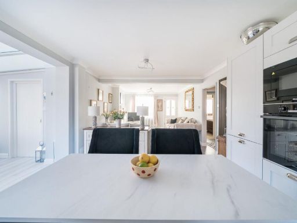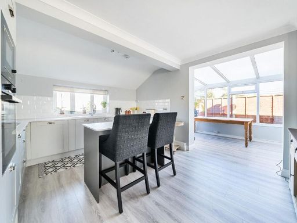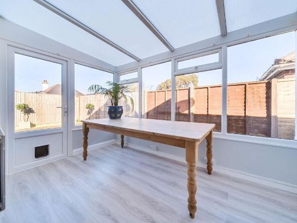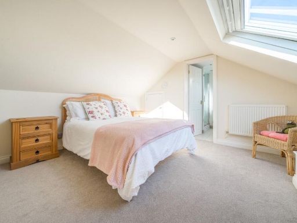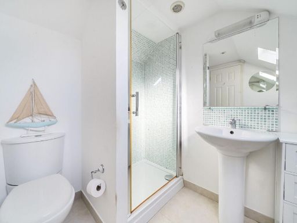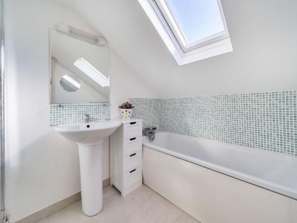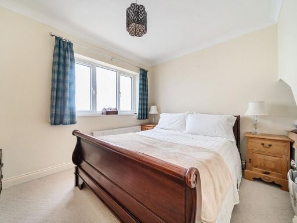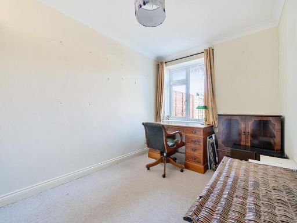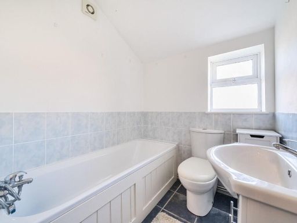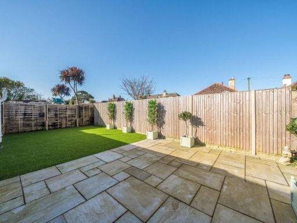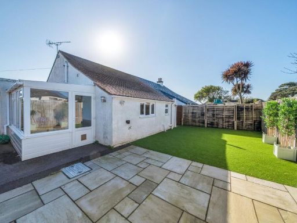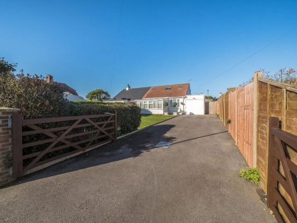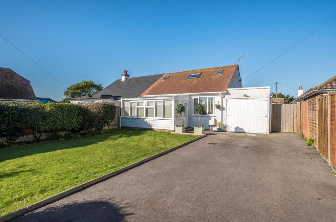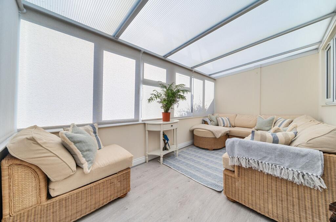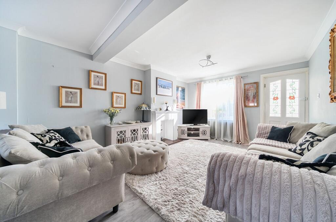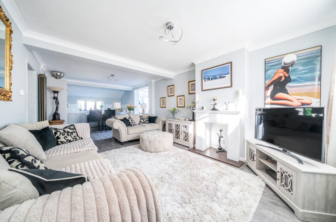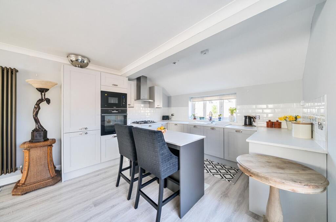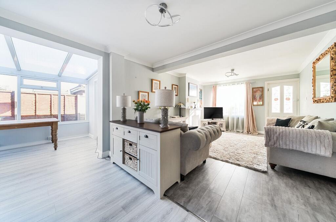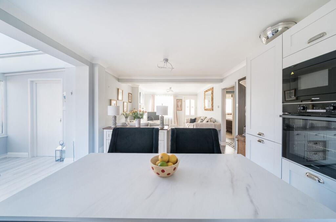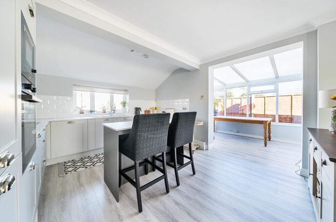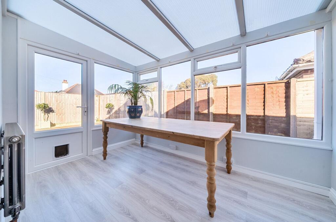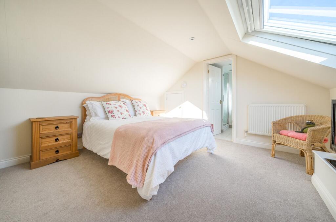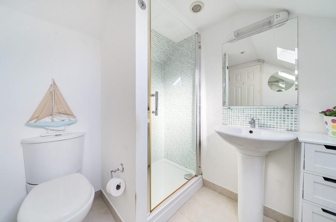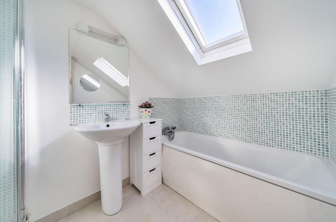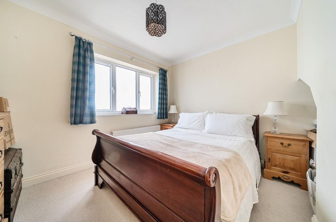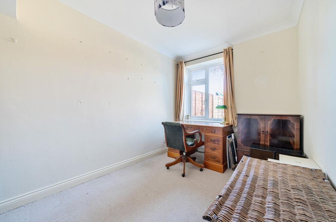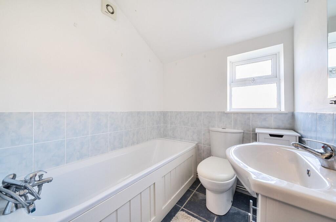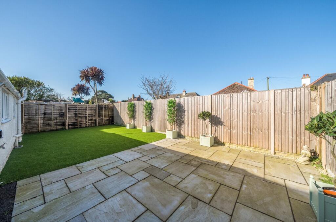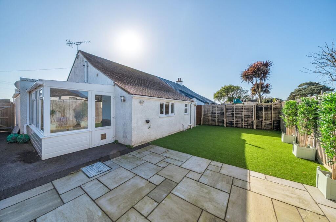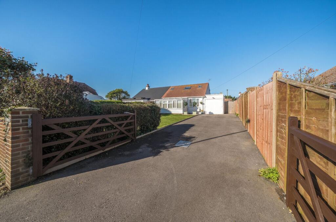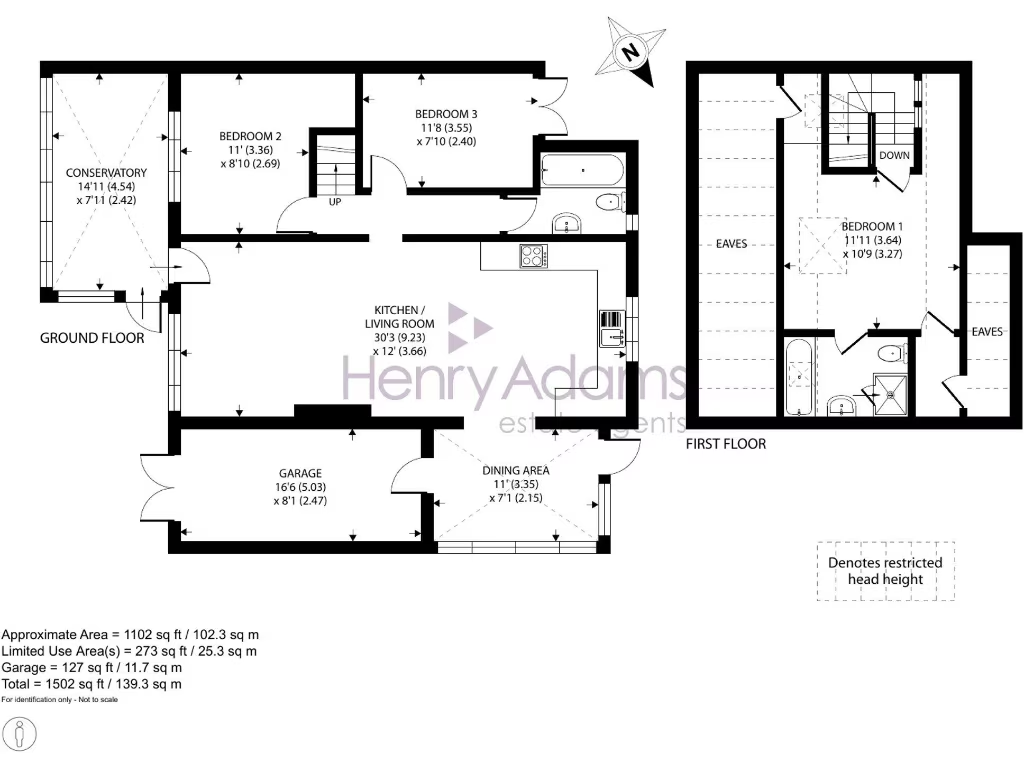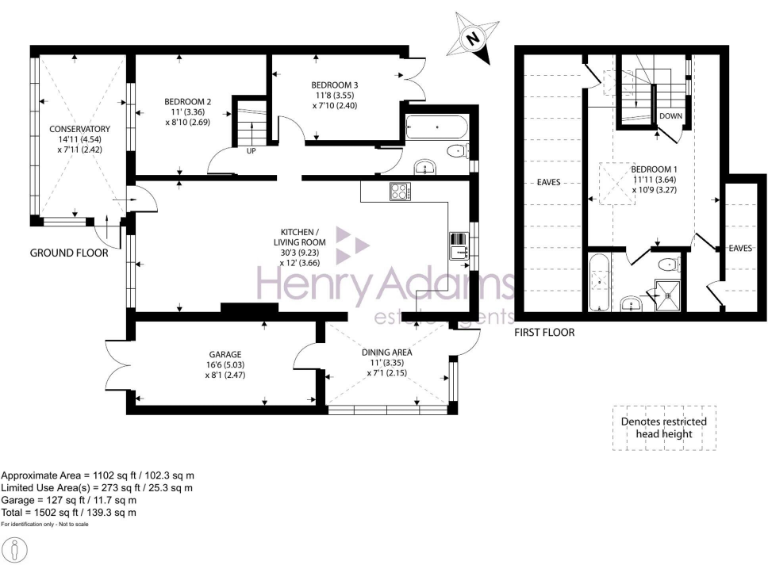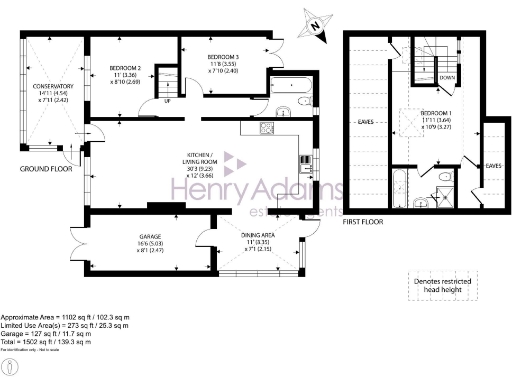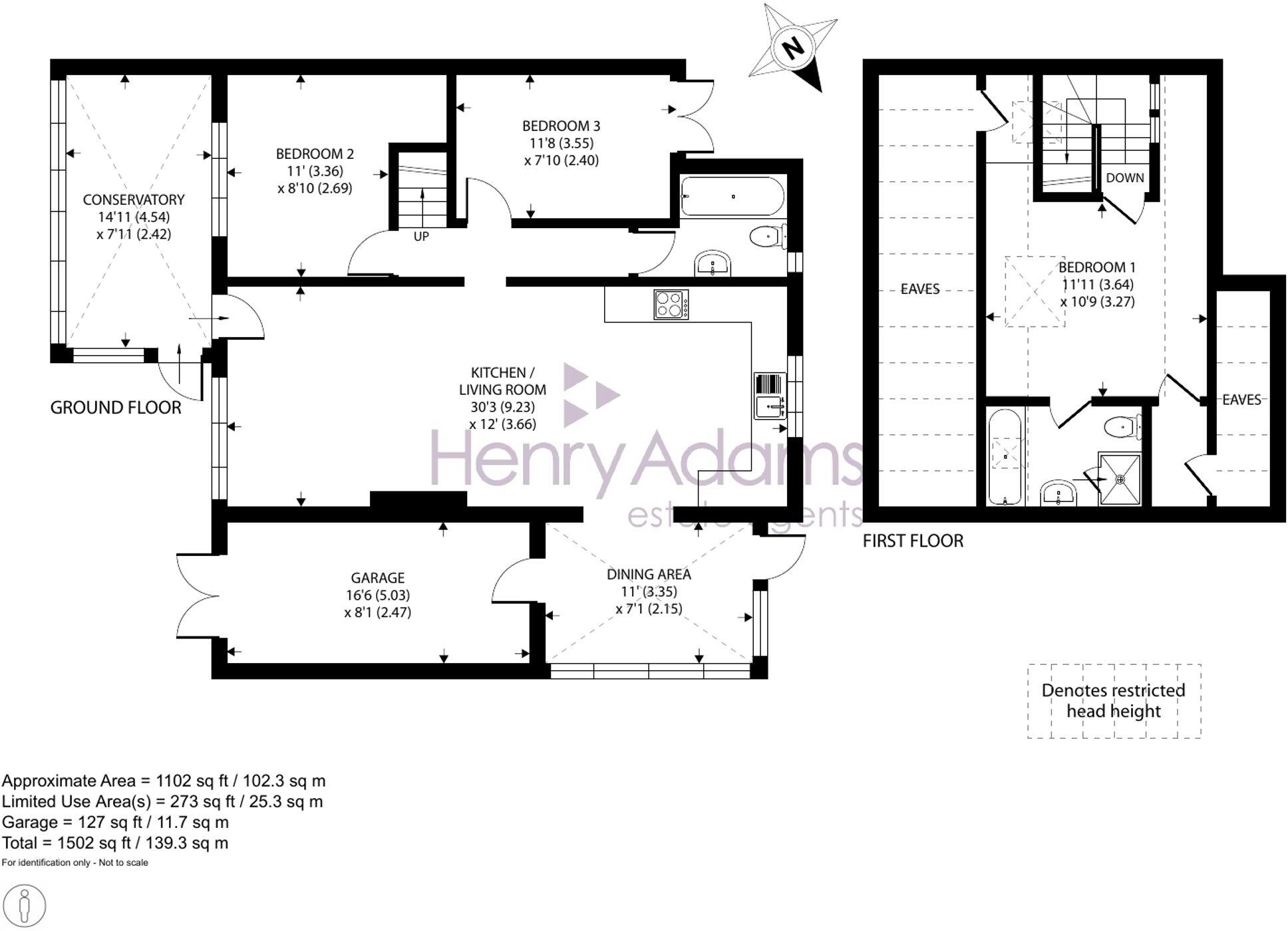Summary - Cobham, Southern Road, Selsey, CHICHESTER PO20 0BD
3 bed 2 bath Bungalow
Spacious three-bedroom home with garage and gated parking for families.
30ft open-plan living room and kitchen, bright and sociable space
Set a short walk from the beach, this semi‑detached chalet bungalow blends coastal convenience with flexible family living. The heart of the home is a 30ft open-plan living room and newly installed kitchen (May 2024), stretching into a conservatory that brings light and extra social space for dining or a home office.
Practical features include two ground-floor bedrooms, a first-floor main bedroom with an en‑suite, ground and first‑floor bathrooms, a gated driveway for 3–4 cars and an attached garage. The west-facing garden with paved seating and artificial lawn is low-maintenance and private, ideal for relaxed outdoor time.
Buyers should note some limitations: there is restricted head height in parts of the first-floor bedroom, and the EPC is rated D, indicating potential for improved energy efficiency. Neighbouring trees and nearby properties slightly limit views and privacy in places.
Overall this freehold property offers a sizeable footprint, recent kitchen upgrade, and ready-to-enjoy living near the coast — a sensible choice for families or downsizers seeking easy-access seaside living with further scope to personalise.
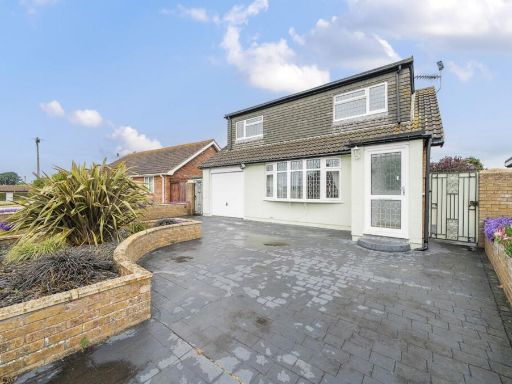 3 bedroom chalet for sale in Chichester Way, Selsey, PO20 — £425,000 • 3 bed • 2 bath • 1569 ft²
3 bedroom chalet for sale in Chichester Way, Selsey, PO20 — £425,000 • 3 bed • 2 bath • 1569 ft²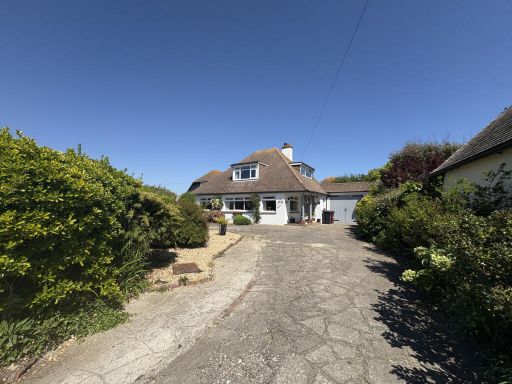 4 bedroom chalet for sale in Vincent Road, Selsey, PO20 — £650,000 • 4 bed • 2 bath • 1641 ft²
4 bedroom chalet for sale in Vincent Road, Selsey, PO20 — £650,000 • 4 bed • 2 bath • 1641 ft²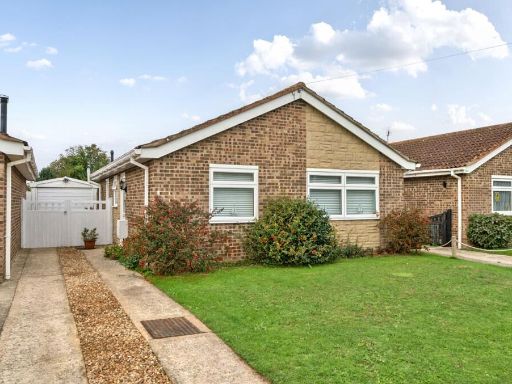 2 bedroom detached bungalow for sale in Drift Road, Selsey, PO20 — £369,950 • 2 bed • 1 bath • 640 ft²
2 bedroom detached bungalow for sale in Drift Road, Selsey, PO20 — £369,950 • 2 bed • 1 bath • 640 ft²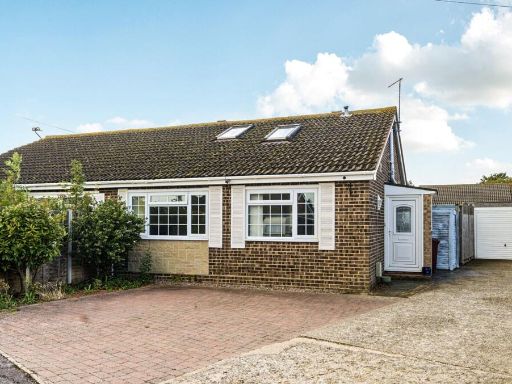 2 bedroom semi-detached bungalow for sale in Wheatfield Road, Selsey, PO20 — £325,000 • 2 bed • 1 bath • 1098 ft²
2 bedroom semi-detached bungalow for sale in Wheatfield Road, Selsey, PO20 — £325,000 • 2 bed • 1 bath • 1098 ft²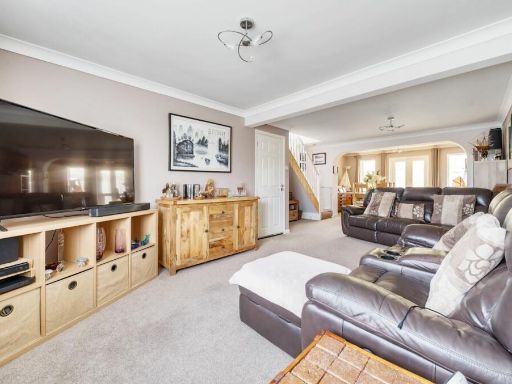 4 bedroom detached house for sale in Chichester Way, Selsey, PO20 — £498,750 • 4 bed • 2 bath • 1693 ft²
4 bedroom detached house for sale in Chichester Way, Selsey, PO20 — £498,750 • 4 bed • 2 bath • 1693 ft²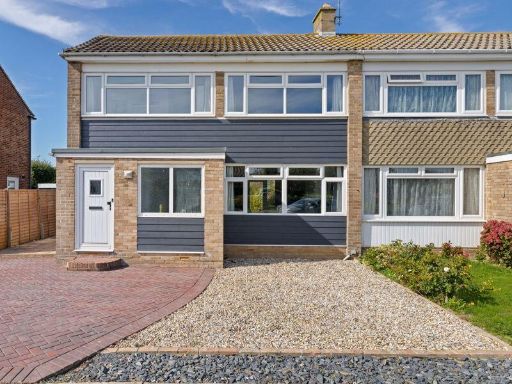 3 bedroom semi-detached house for sale in East Bank, Selsey - Stunning Family Home in Quiet Cul-de-Sac Near the Seafront, PO20 — £385,000 • 3 bed • 1 bath • 1166 ft²
3 bedroom semi-detached house for sale in East Bank, Selsey - Stunning Family Home in Quiet Cul-de-Sac Near the Seafront, PO20 — £385,000 • 3 bed • 1 bath • 1166 ft²