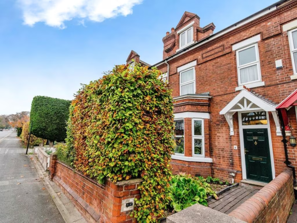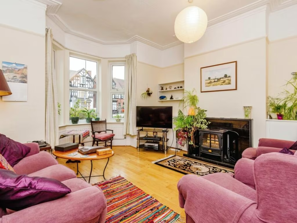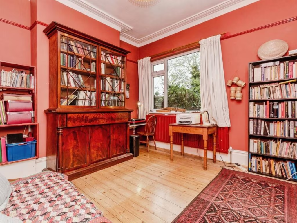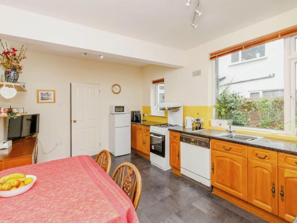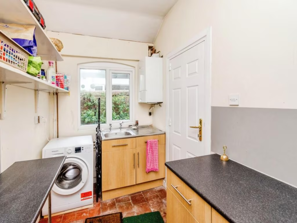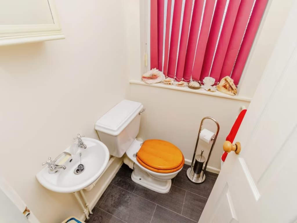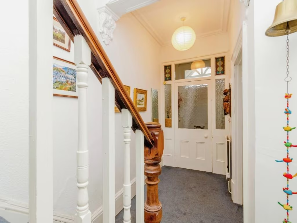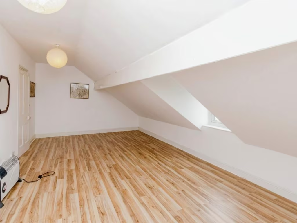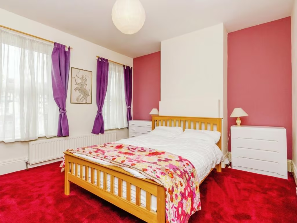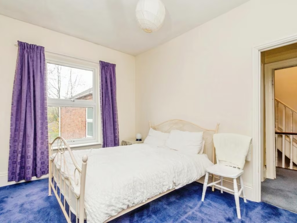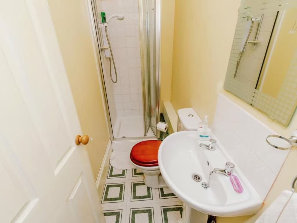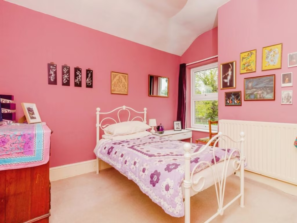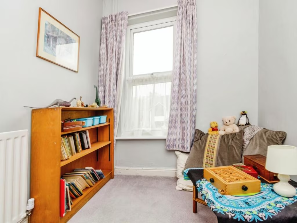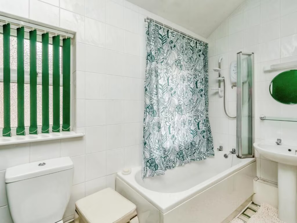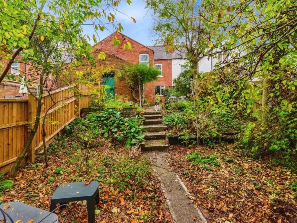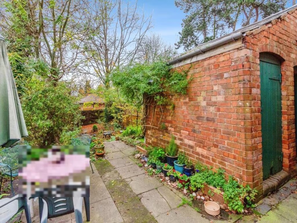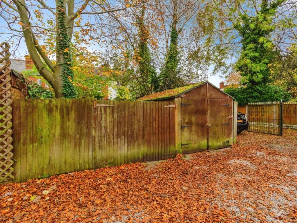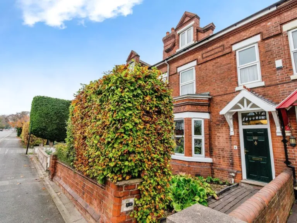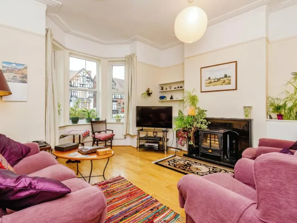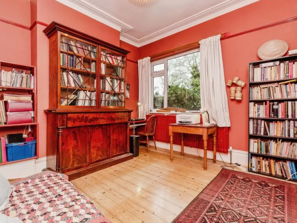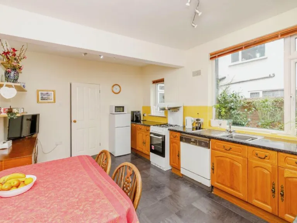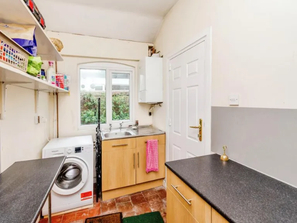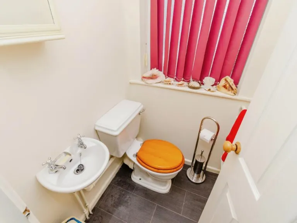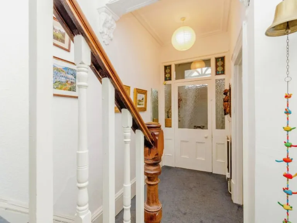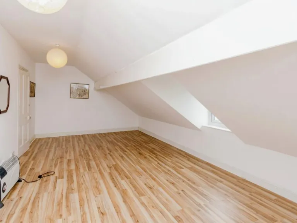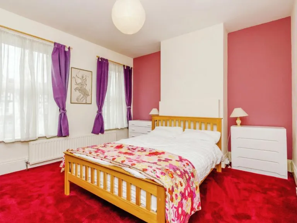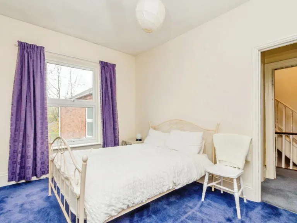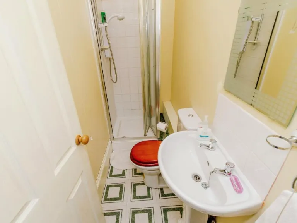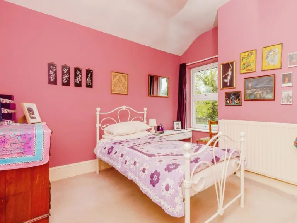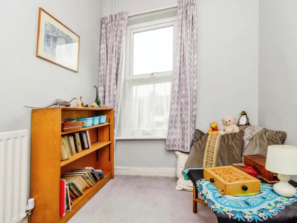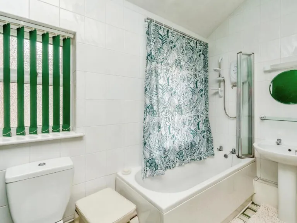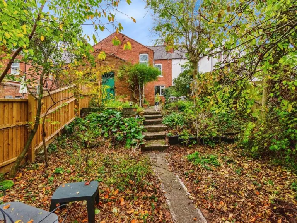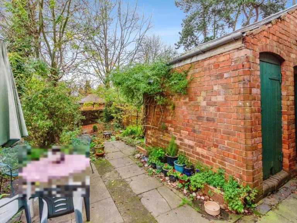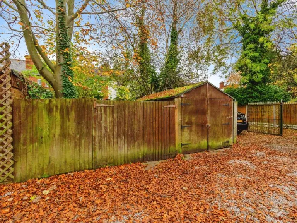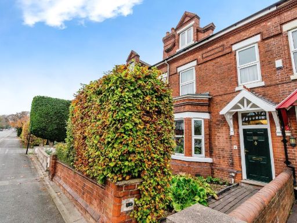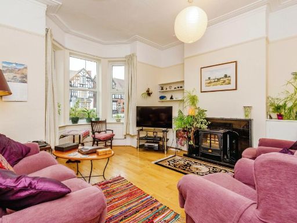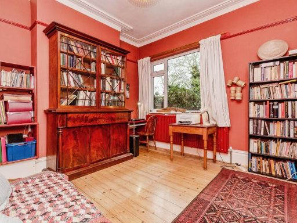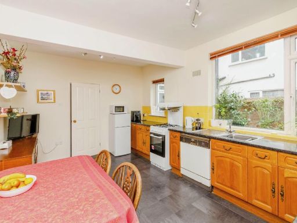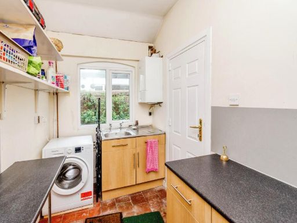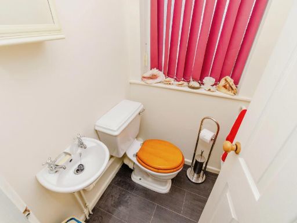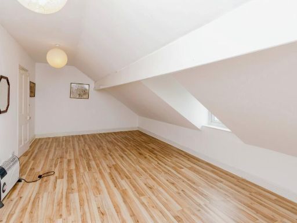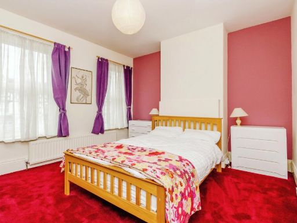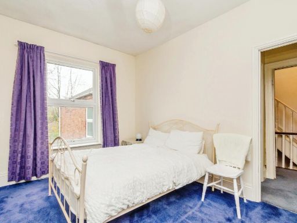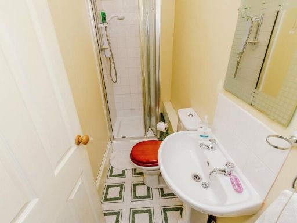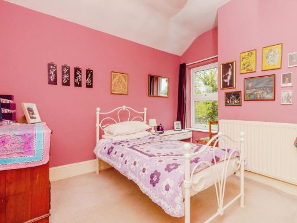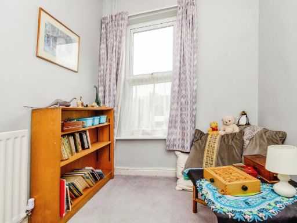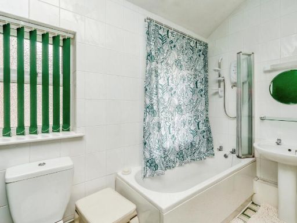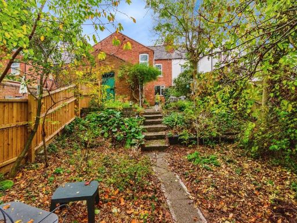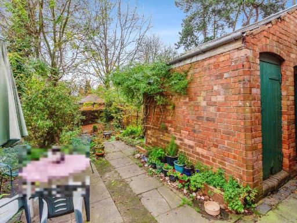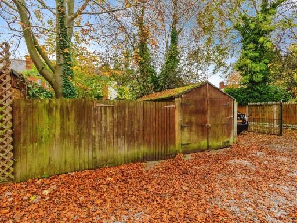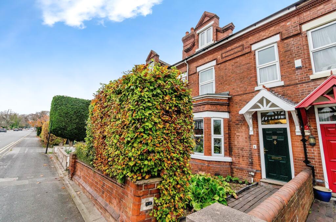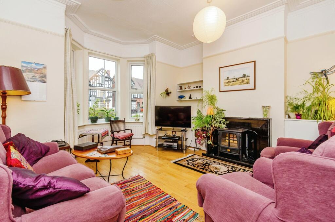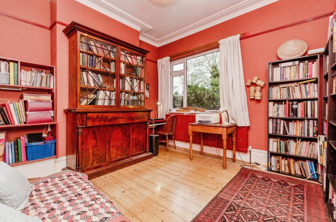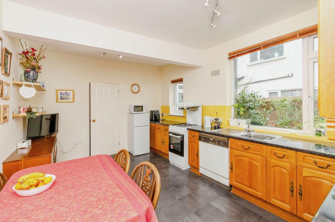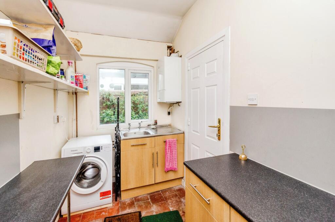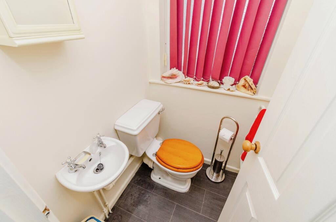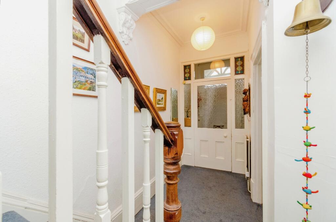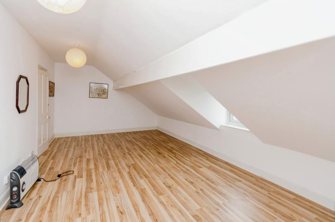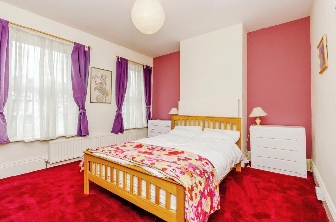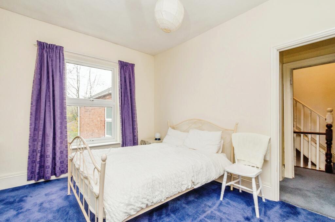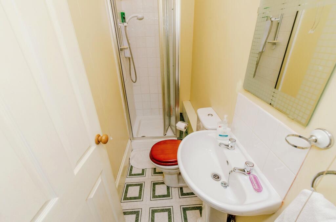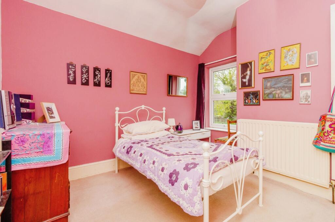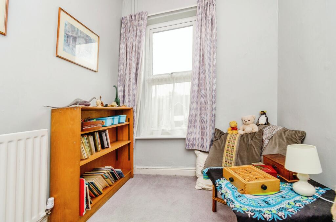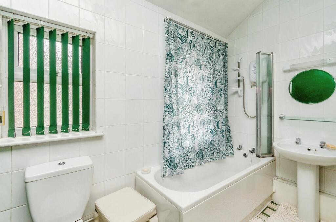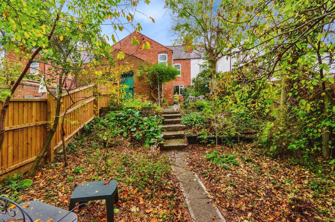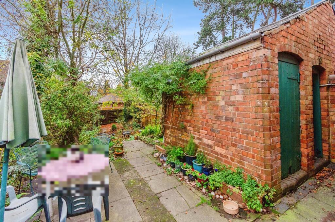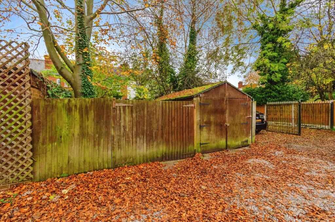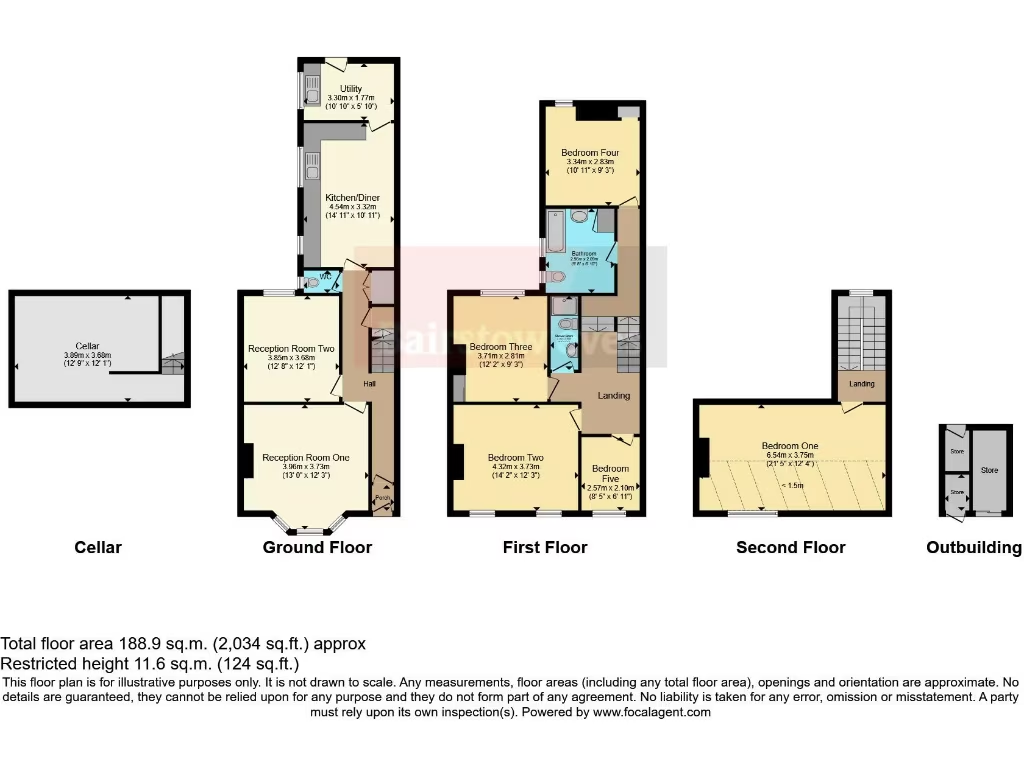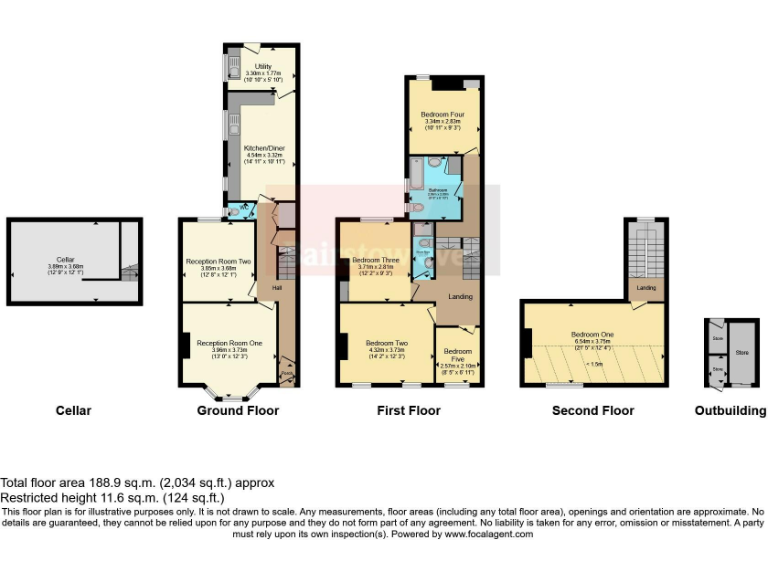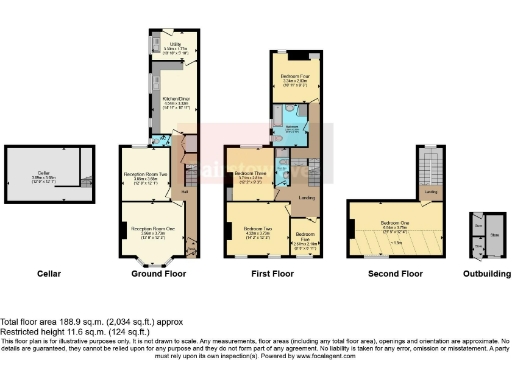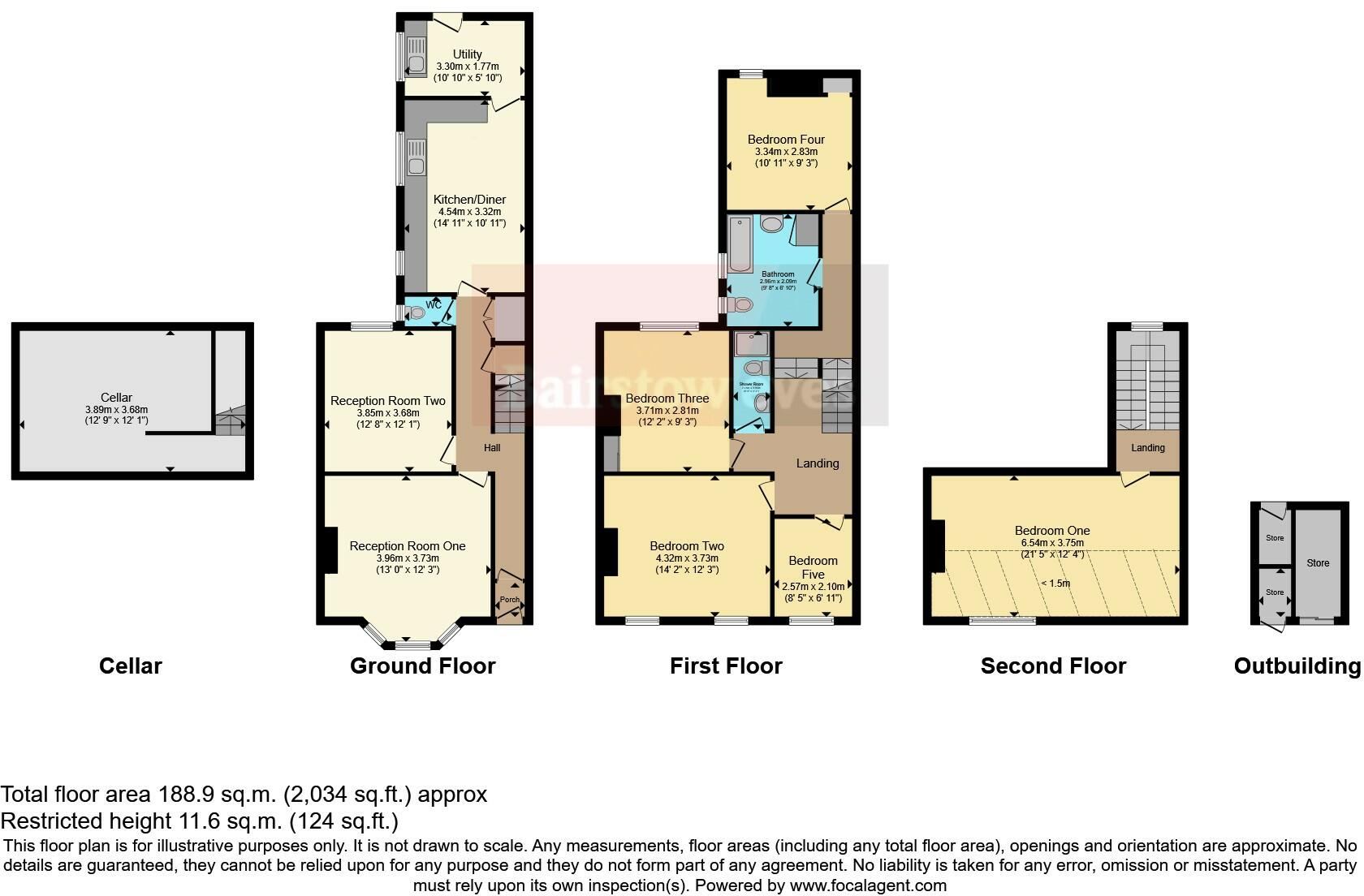Summary - 223, BIRMINGHAM ROAD, WALSALL WS1 2NX
5 bed 2 bath Terraced
Spacious Victorian five-bed with garden, garage and strong refurbishment potential.
Five bedrooms across three floors, approx. 2,034 sqft
A generous five-bedroom Victorian mid-terrace arranged over three floors, this property provides abundant living space for a growing family. Traditional period details such as bay windows, high ceilings and wood floors give character throughout, while the fitted kitchen/diner, two reception rooms and utility add practical everyday living space. The house includes a cellar for storage, two bathrooms and a rear garden with double gated access and a garage — useful for parking or workshop use.
The home is freehold, gas‑heated with double glazing where specified, and measures about 2,034 sqft — offering room sizes that adapt well to family life, home working or multi‑generational use. Local schools include several highly rated options within easy reach, and the property sits close to public transport links and junction 7 of the M6.
Buyers should note the house is a solid-brick Victorian build (pre‑1900) and may need modernisation in places: solid walls likely lack insulation and some systems or finishes could require updating. The wider area is classified as deprived, with average crime levels; while the property itself is well placed for amenities and transport, local socio‑economic factors are relevant for buyers and investors.
Overall this is a deceptively spacious period family home with clear potential to improve and add value, especially for those wanting preserved character combined with scope for refurbishment and modern energy upgrades.
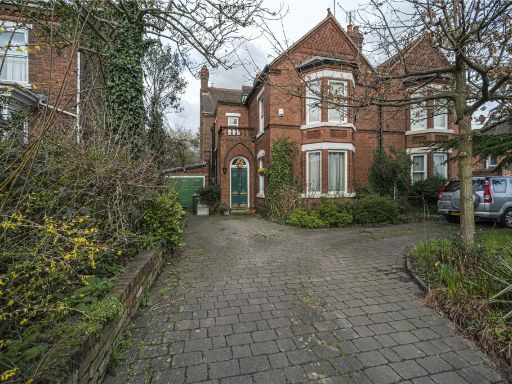 5 bedroom semi-detached house for sale in Birmingham Road, Walsall, West Midlands, WS5 — £450,000 • 5 bed • 3 bath • 2203 ft²
5 bedroom semi-detached house for sale in Birmingham Road, Walsall, West Midlands, WS5 — £450,000 • 5 bed • 3 bath • 2203 ft²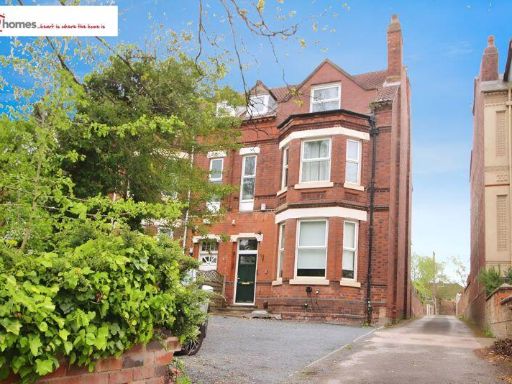 5 bedroom semi-detached house for sale in Lichfield Road, Walsall, WS4 — £500,000 • 5 bed • 3 bath • 2680 ft²
5 bedroom semi-detached house for sale in Lichfield Road, Walsall, WS4 — £500,000 • 5 bed • 3 bath • 2680 ft²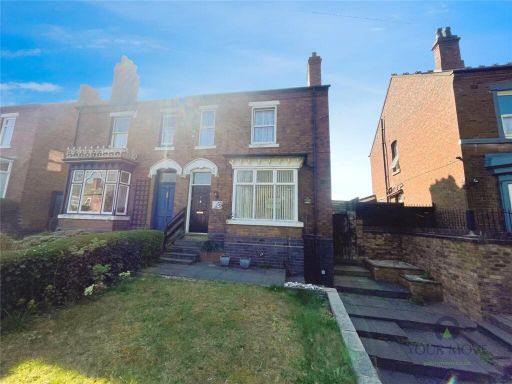 5 bedroom semi-detached house for sale in Bentley Lane, Walsall, West Midlands, WS2 — £250,000 • 5 bed • 2 bath • 1728 ft²
5 bedroom semi-detached house for sale in Bentley Lane, Walsall, West Midlands, WS2 — £250,000 • 5 bed • 2 bath • 1728 ft²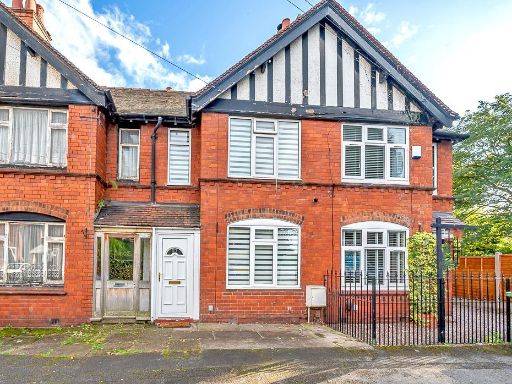 5 bedroom terraced house for sale in Beechtree Road, Walsall Wood, Walsall, WS9 — £280,000 • 5 bed • 1 bath • 1200 ft²
5 bedroom terraced house for sale in Beechtree Road, Walsall Wood, Walsall, WS9 — £280,000 • 5 bed • 1 bath • 1200 ft²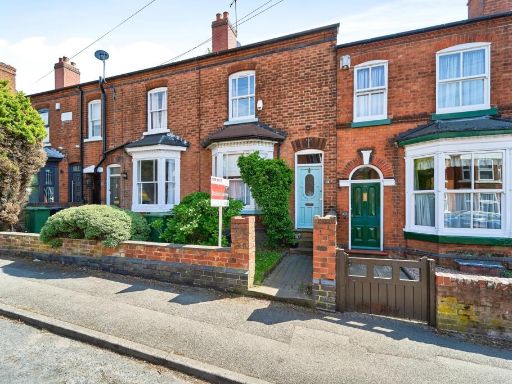 3 bedroom terraced house for sale in Highgate Road, WALSALL, West Midlands, WS1 — £260,000 • 3 bed • 1 bath • 1636 ft²
3 bedroom terraced house for sale in Highgate Road, WALSALL, West Midlands, WS1 — £260,000 • 3 bed • 1 bath • 1636 ft²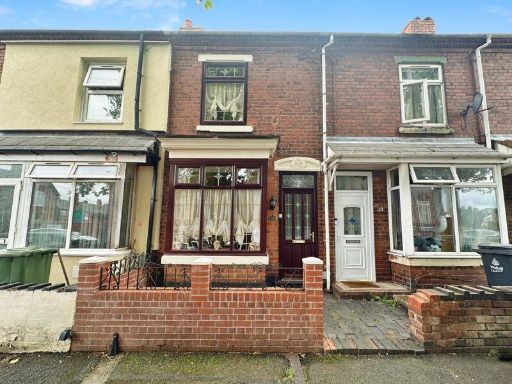 3 bedroom terraced house for sale in Essex Street, Walsall, WS2 7AR, WS2 — £165,000 • 3 bed • 1 bath
3 bedroom terraced house for sale in Essex Street, Walsall, WS2 7AR, WS2 — £165,000 • 3 bed • 1 bath