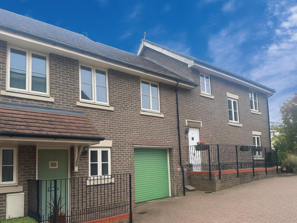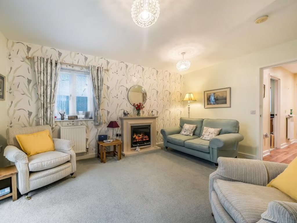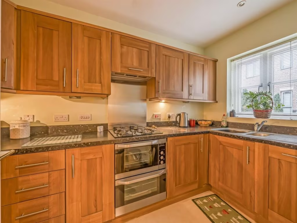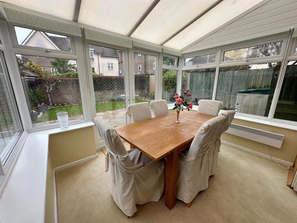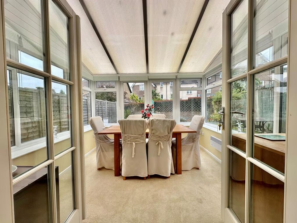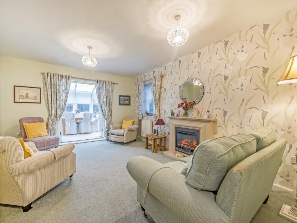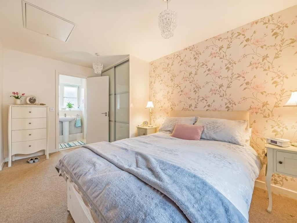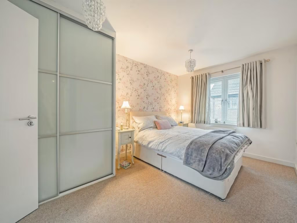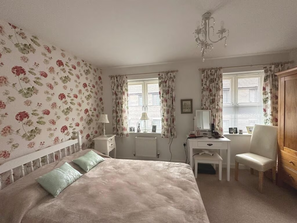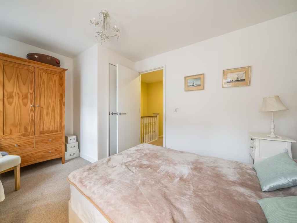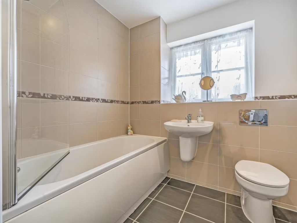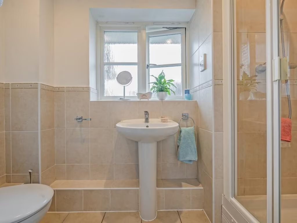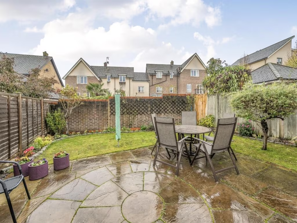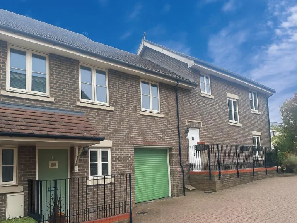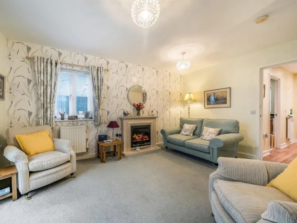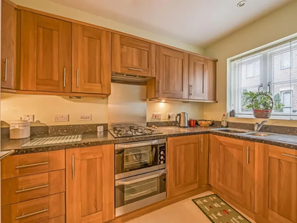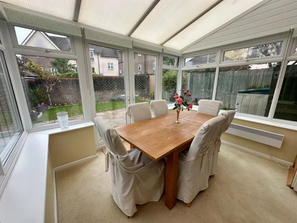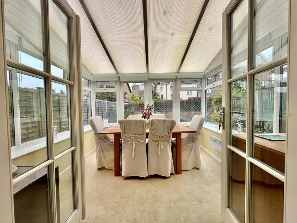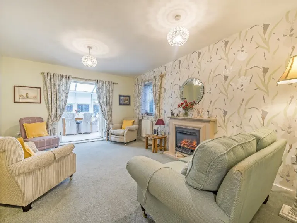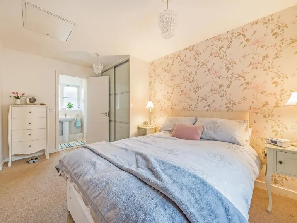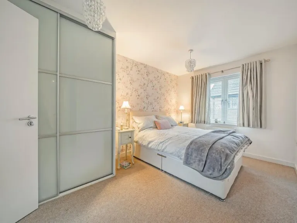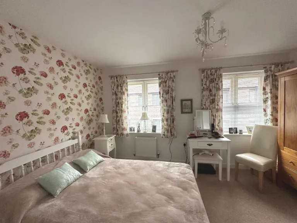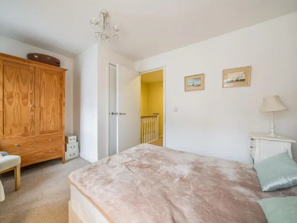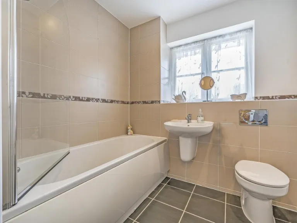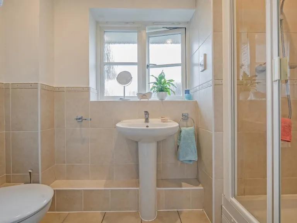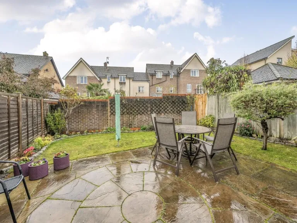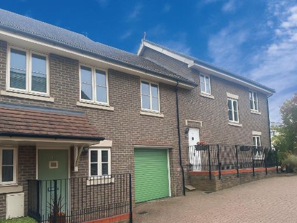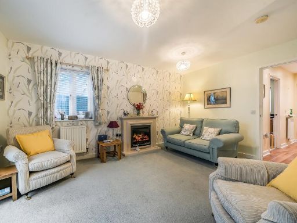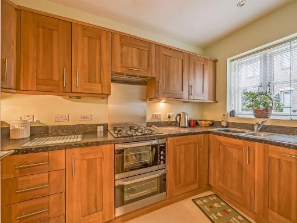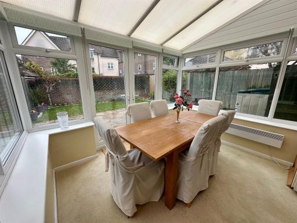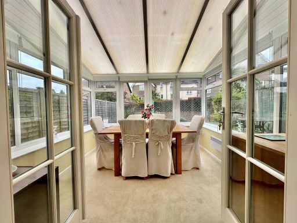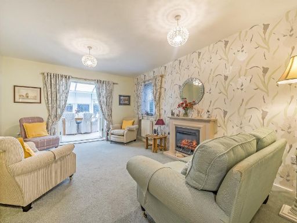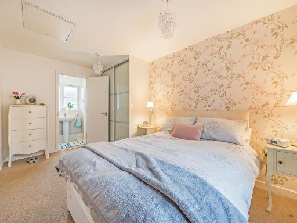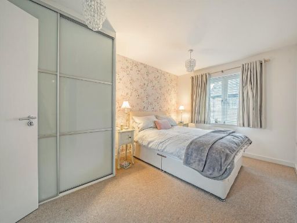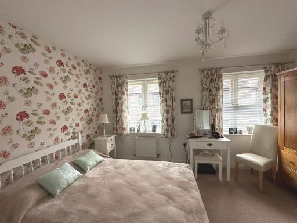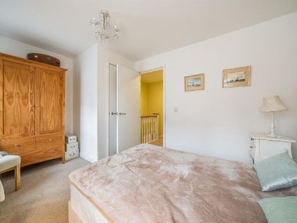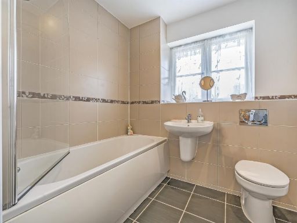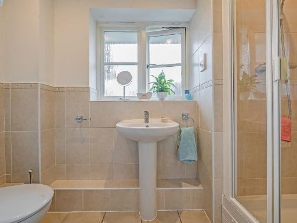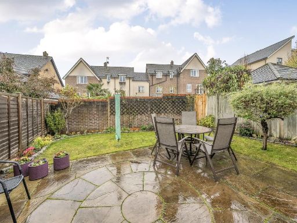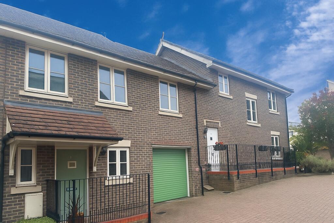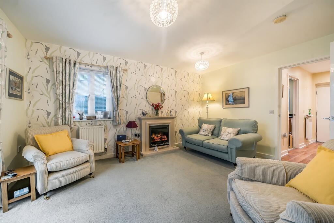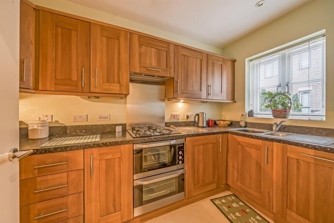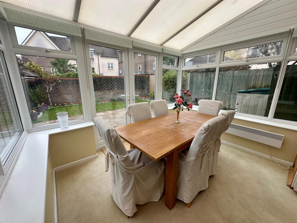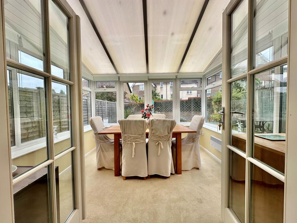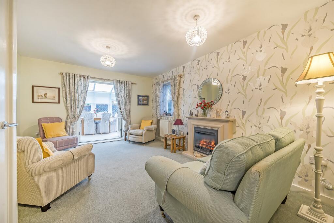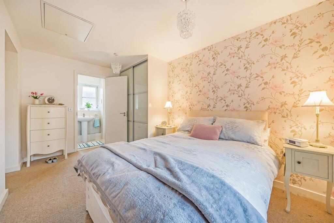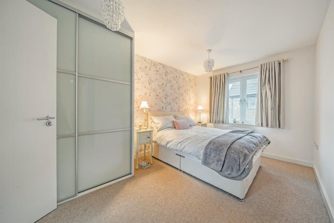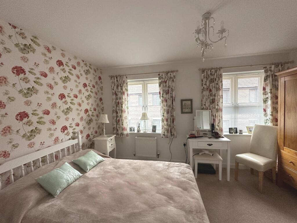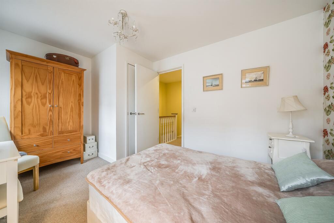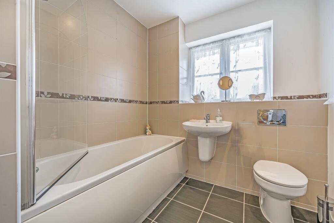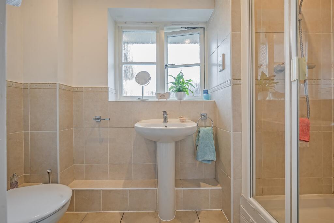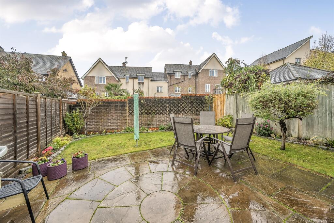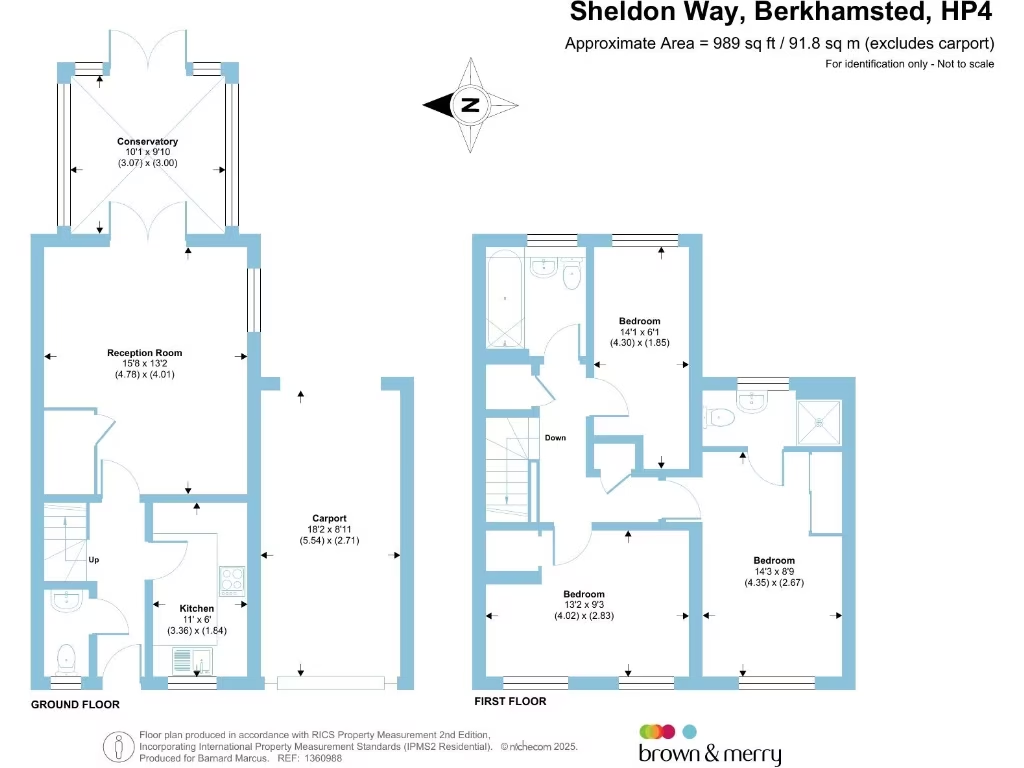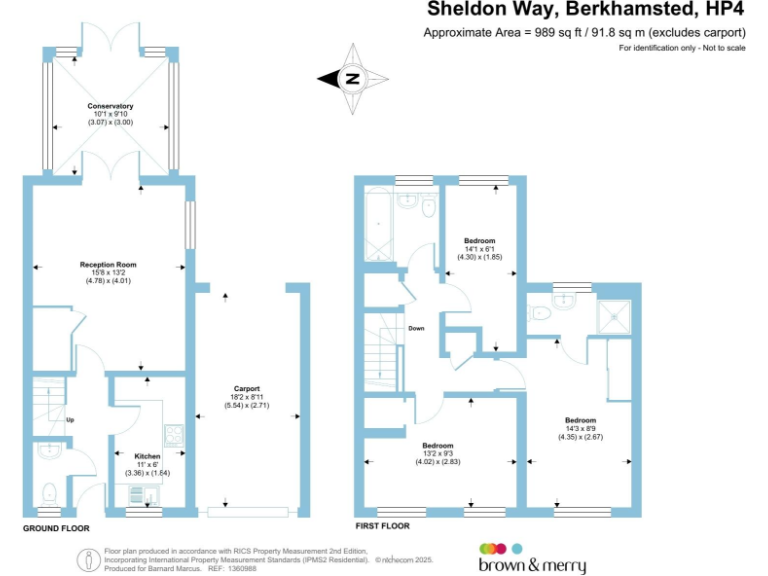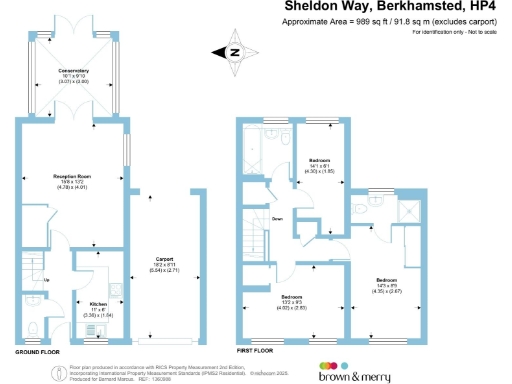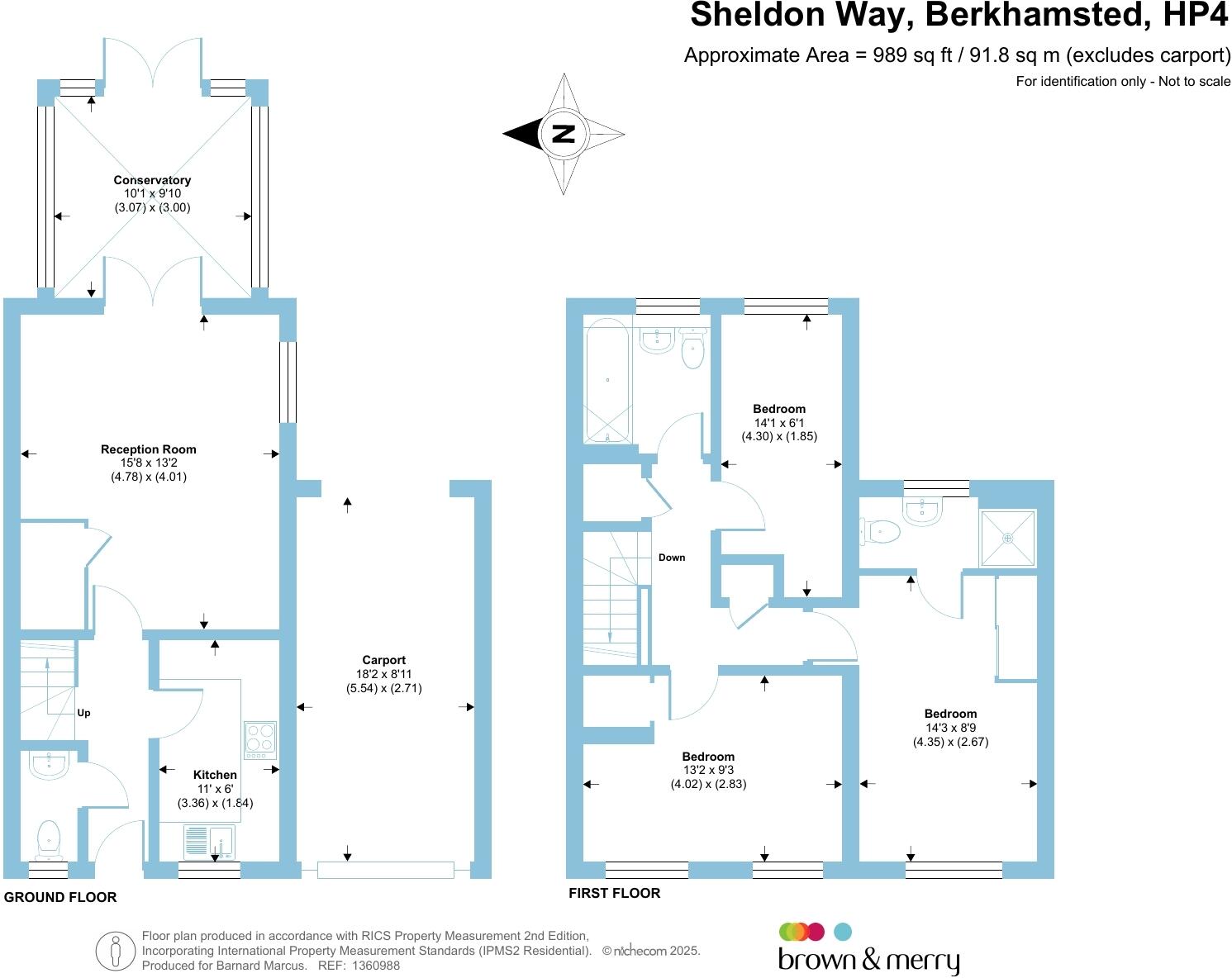Summary - Sheldon Way, Berkhamsted, HP4 HP4 1FG
3 bed 2 bath Terraced
Bright interiors, south-facing garden and quick rail links to London.
Three bedrooms including principal with en-suite
This modern end-terrace offers three well-proportioned bedrooms, an en-suite to the principal and a bright lounge that flows into a conservatory/dining area. Its southerly rear garden and paved patio make the outdoor space private and pleasant for entertaining. The property sits within easy walking distance of Berkhamsted High Street and the mainline station, with fast connections to London.
Built 2007–2011 and with double glazing, the house is presented in good decorative order with an integrated kitchen and off-street parking via an electrically operated carport. The layout suits a young family or commuter household seeking convenience, low-maintenance modern construction and a strong local catchment of highly qualified professionals.
Buyers should note the home is relatively small at about 703 sq ft, which may limit storage and flexibility compared with larger family houses. There is a medium flooding risk for the area and the property attracts above-average council tax; these are material factors to verify before purchase. Prospective purchasers are also advised to commission their own surveys and checks on services and measurements.
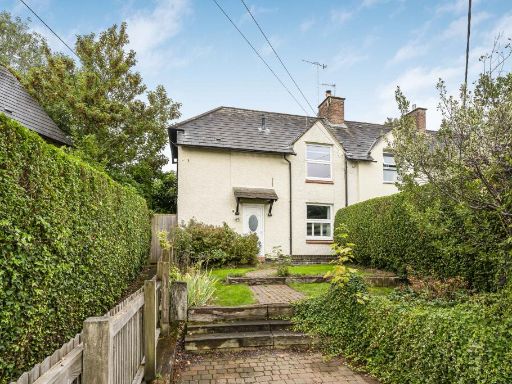 3 bedroom end of terrace house for sale in Curtis Way, Berkhamsted, HP4 — £500,000 • 3 bed • 1 bath • 807 ft²
3 bedroom end of terrace house for sale in Curtis Way, Berkhamsted, HP4 — £500,000 • 3 bed • 1 bath • 807 ft²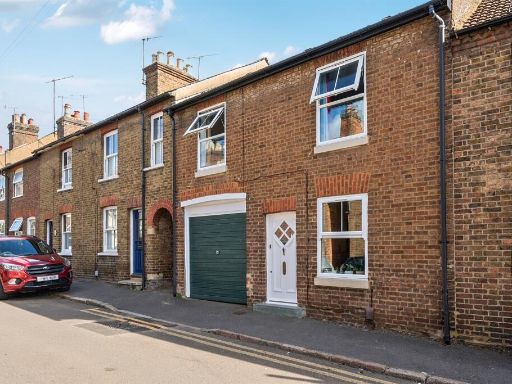 3 bedroom terraced house for sale in George Street, BERKHAMSTED, HP4 — £700,000 • 3 bed • 2 bath • 1075 ft²
3 bedroom terraced house for sale in George Street, BERKHAMSTED, HP4 — £700,000 • 3 bed • 2 bath • 1075 ft²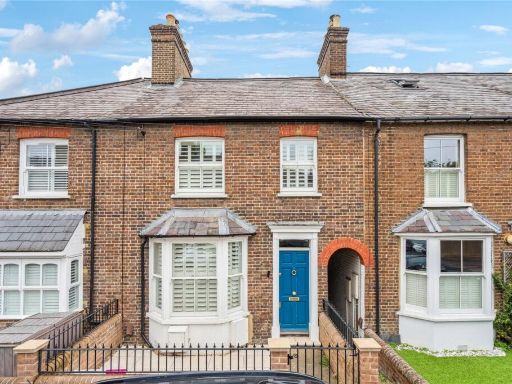 3 bedroom terraced house for sale in Charles Street, Berkhamsted, Hertfordshire, HP4 — £825,000 • 3 bed • 2 bath • 1200 ft²
3 bedroom terraced house for sale in Charles Street, Berkhamsted, Hertfordshire, HP4 — £825,000 • 3 bed • 2 bath • 1200 ft²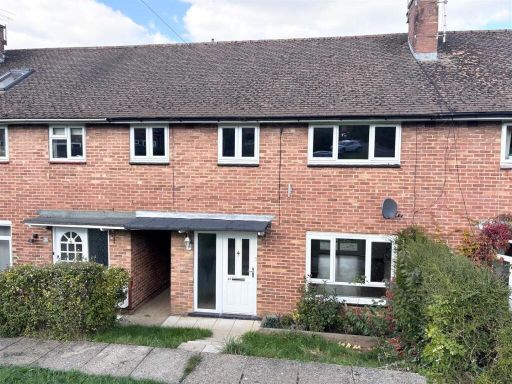 3 bedroom terraced house for sale in Cobb Road, Berkhamsted, HP4 — £525,000 • 3 bed • 1 bath • 1004 ft²
3 bedroom terraced house for sale in Cobb Road, Berkhamsted, HP4 — £525,000 • 3 bed • 1 bath • 1004 ft²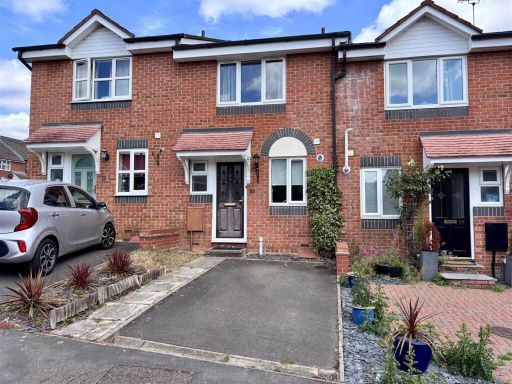 2 bedroom terraced house for sale in Tortoiseshell Way, Berkhamsted, HP4 — £450,000 • 2 bed • 1 bath • 630 ft²
2 bedroom terraced house for sale in Tortoiseshell Way, Berkhamsted, HP4 — £450,000 • 2 bed • 1 bath • 630 ft²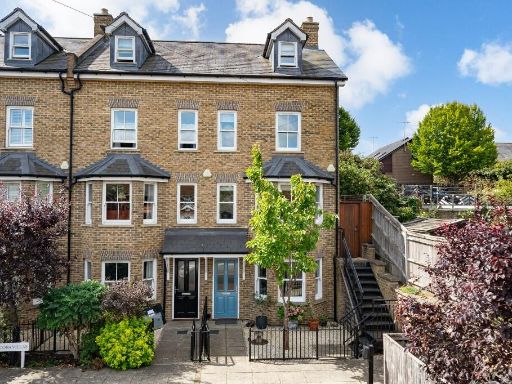 5 bedroom town house for sale in Gossoms End, Berkhamsted, Hertfordshire, HP4 — £945,000 • 5 bed • 4 bath • 2240 ft²
5 bedroom town house for sale in Gossoms End, Berkhamsted, Hertfordshire, HP4 — £945,000 • 5 bed • 4 bath • 2240 ft²