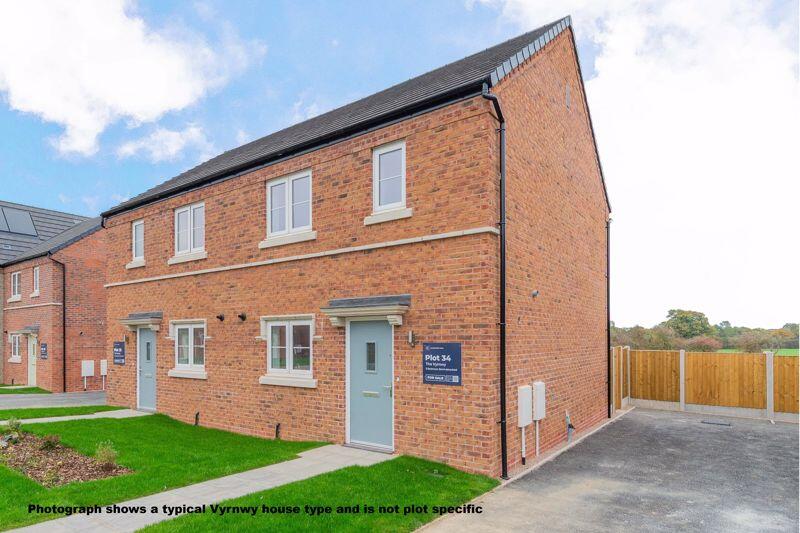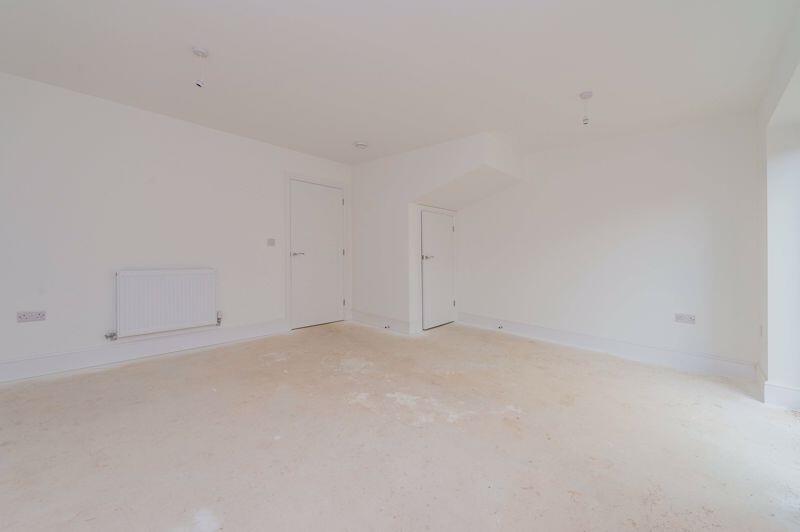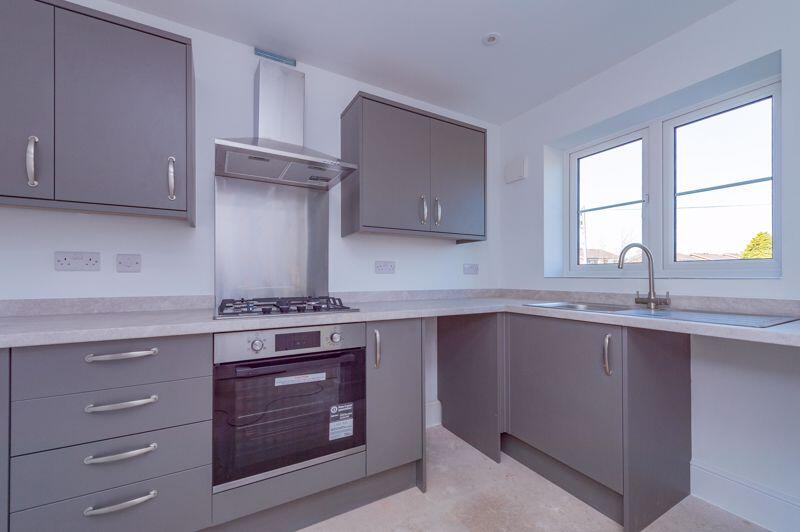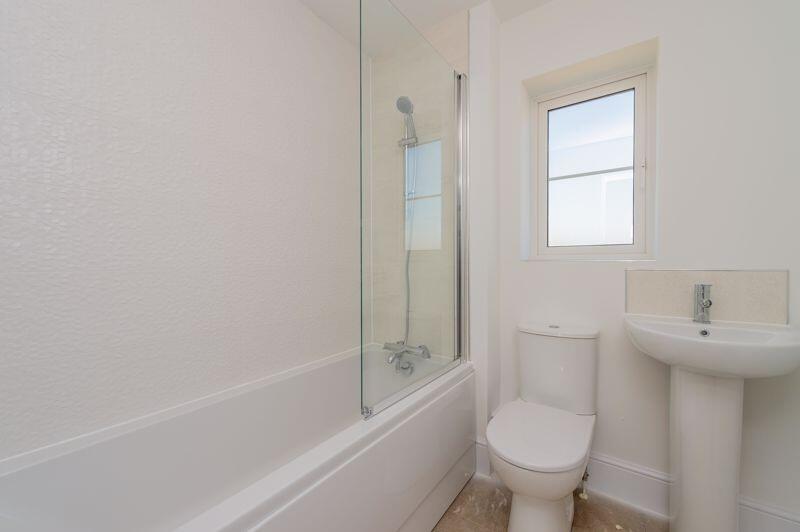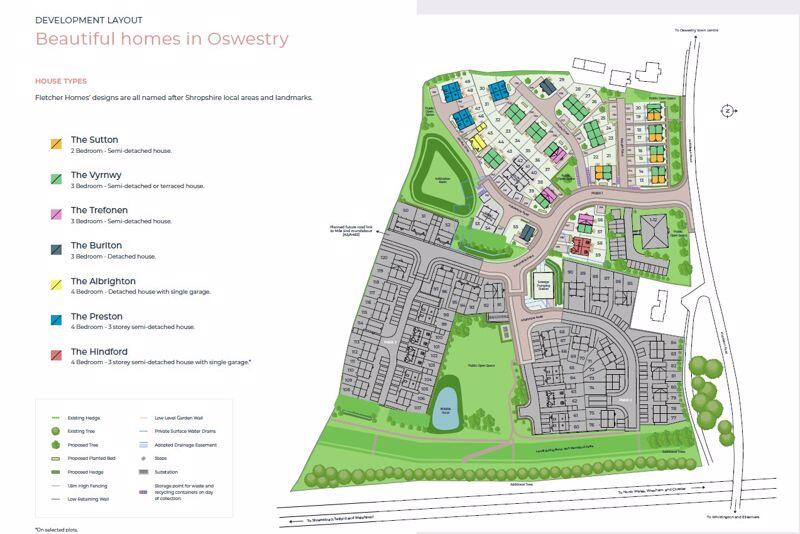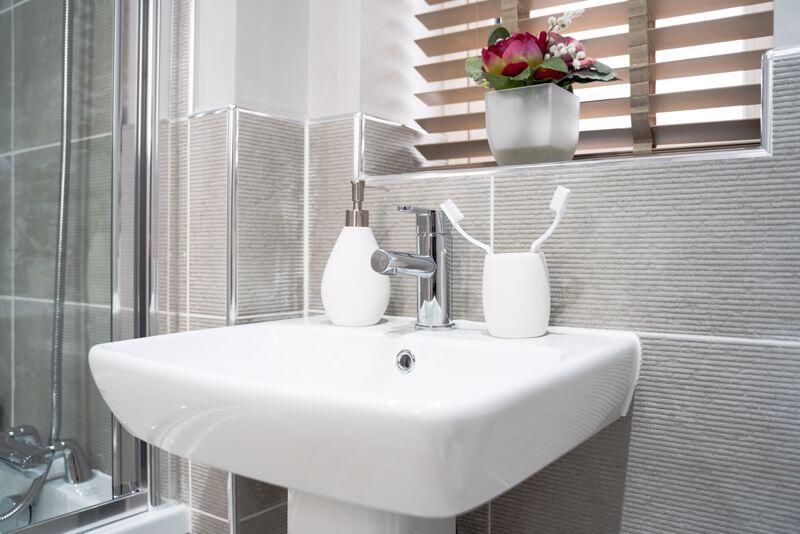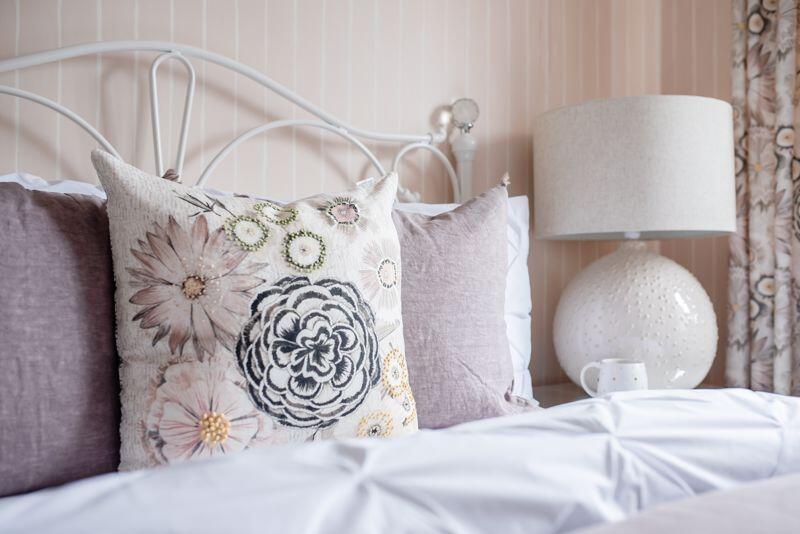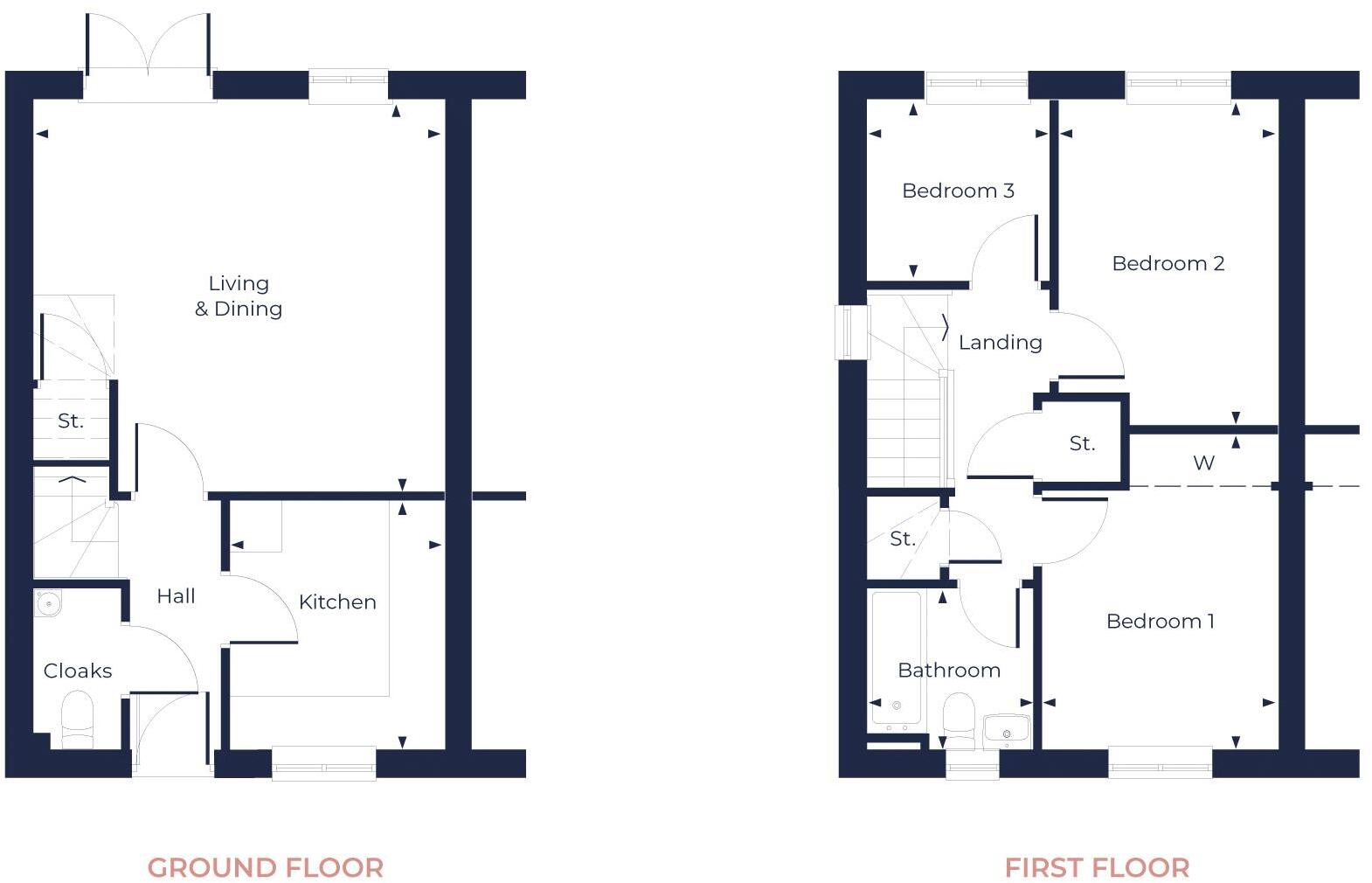Summary - 34 Plot 57 Guinevere Park, Oswestry SY11 4LU
3 bed 1 bath Semi-Detached
Compact three-bedroom new build ideal for first-time buyers and young families.
10-year NHBC warranty and predicted Band A EPC
Solar panels fitted for lower running costs
Open-plan living with French doors to rear garden
Two double bedrooms; third ideal as study or single
Freehold tenure; first-time-buyer stamp duty relief applies
Approx. 753 sq ft — compact internal space
Possible inconsistency in heating specification; verify heating type
Cavity walls noted as built without insulation (assumed)
Plot 57 at Guinevere Park is a new-build three-bedroom semi-detached home with a predicted Band A EPC and a 10-year NHBC warranty. The layout offers an open-plan living/dining area with French doors to the rear garden, a well-designed kitchen, downstairs cloakroom, and built-in storage — practical for first-time buyers or young families.
Sustainable features include fitted solar panels and, in marketing, gas central heating is stated. Dataset records also indicate electric storage heaters; buyers should verify the final heating specification and utility arrangements before exchange. The house is modest in internal size (approx. 753 sq ft) but efficient in layout, with two double bedrooms and a single bedroom suited to a study or nursery.
Practical positives include freehold tenure, stamp duty relief eligibility for first-time buyers, fast broadband, excellent mobile signal and low local crime. The property sits in a remoter, agricultural community environment with nearby primary and secondary schools rated Good. Note the area-level data flags higher deprivation and the plot/wall notes indicate cavity walls may lack insulation — confirm finished insulation standards and glazing details on viewing.
Overall this is a compact, energy-efficient starter home with modern finishes and family-friendly design. It will suit buyers seeking low-running costs and a new-build warranty, but purchasers should check heating type, wall insulation and confirm room sizes to ensure the layout meets long-term needs.
 3 bedroom semi-detached house for sale in Plot 34 Guinevere Park, Oswestry, SY11 — £229,995 • 3 bed • 1 bath • 753 ft²
3 bedroom semi-detached house for sale in Plot 34 Guinevere Park, Oswestry, SY11 — £229,995 • 3 bed • 1 bath • 753 ft²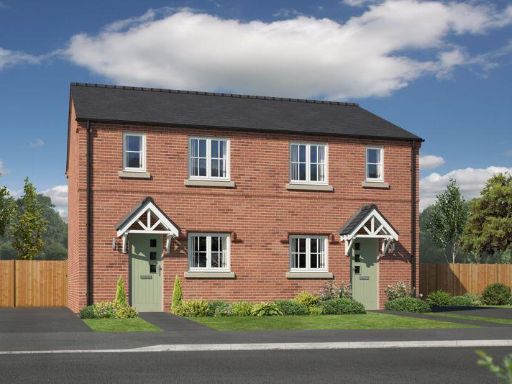 3 bedroom semi-detached house for sale in Plot 23 Guinevere Park, Oswestry, SY11 — £229,995 • 3 bed • 1 bath • 753 ft²
3 bedroom semi-detached house for sale in Plot 23 Guinevere Park, Oswestry, SY11 — £229,995 • 3 bed • 1 bath • 753 ft² 3 bedroom semi-detached house for sale in Plot 33 Guinevere Park, Oswestry, SY11 — £229,995 • 3 bed • 1 bath • 753 ft²
3 bedroom semi-detached house for sale in Plot 33 Guinevere Park, Oswestry, SY11 — £229,995 • 3 bed • 1 bath • 753 ft² 3 bedroom semi-detached house for sale in Plot 35 Guinevere Park, Oswestry, SY11 — £229,995 • 3 bed • 1 bath • 753 ft²
3 bedroom semi-detached house for sale in Plot 35 Guinevere Park, Oswestry, SY11 — £229,995 • 3 bed • 1 bath • 753 ft²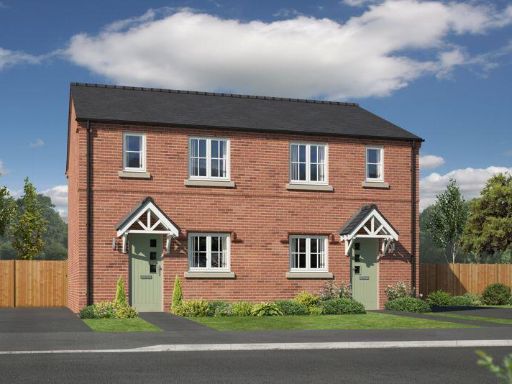 3 bedroom semi-detached house for sale in Plot 18 Guinevere Park, Oswestry, SY11 — £229,995 • 3 bed • 1 bath • 753 ft²
3 bedroom semi-detached house for sale in Plot 18 Guinevere Park, Oswestry, SY11 — £229,995 • 3 bed • 1 bath • 753 ft²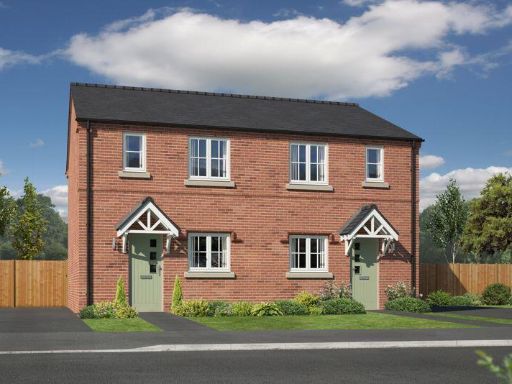 3 bedroom end of terrace house for sale in Plot 26 Guinevere Park, Oswestry, SY11 — £229,995 • 3 bed • 1 bath • 753 ft²
3 bedroom end of terrace house for sale in Plot 26 Guinevere Park, Oswestry, SY11 — £229,995 • 3 bed • 1 bath • 753 ft²








































