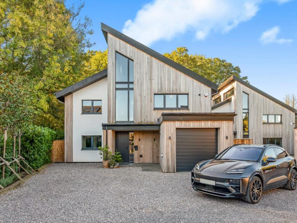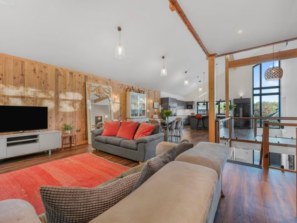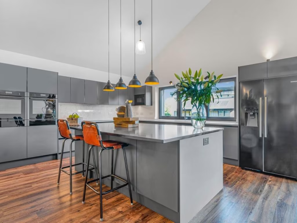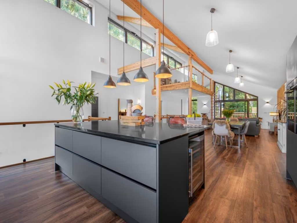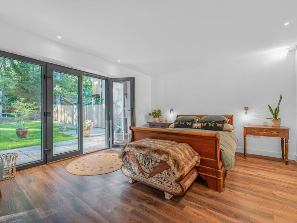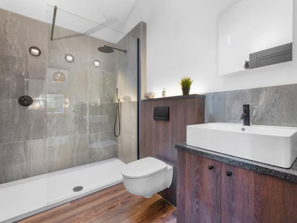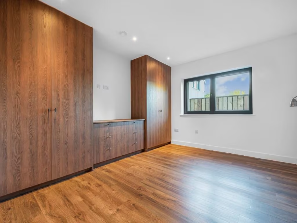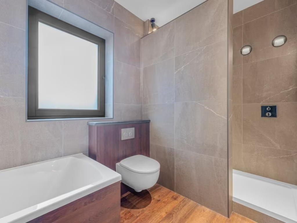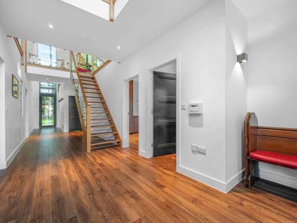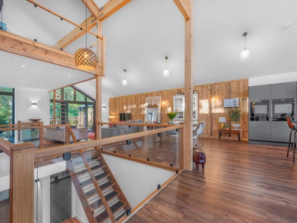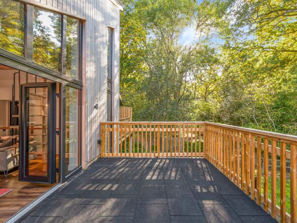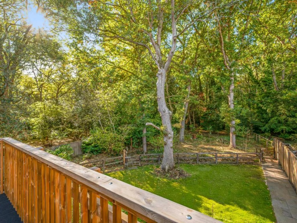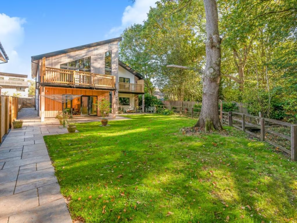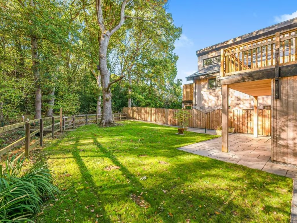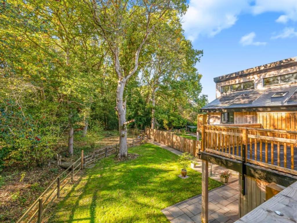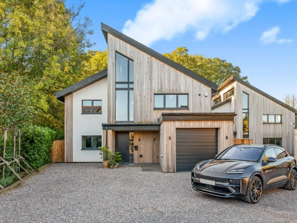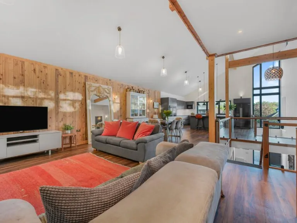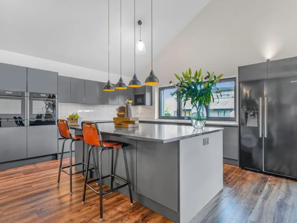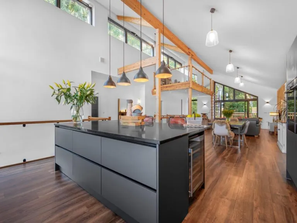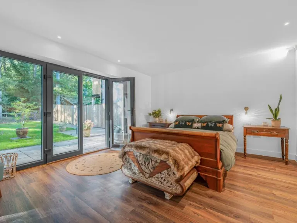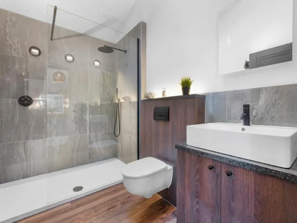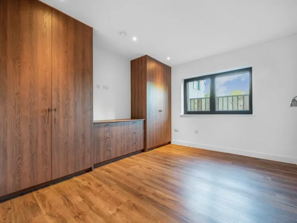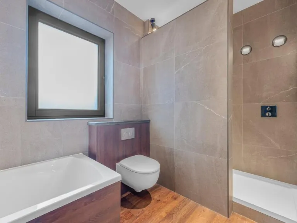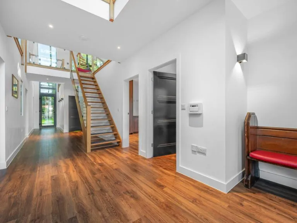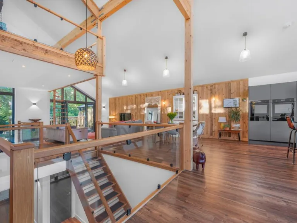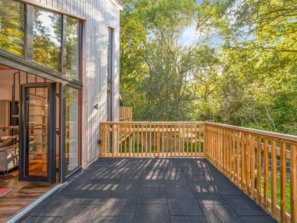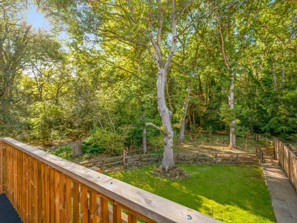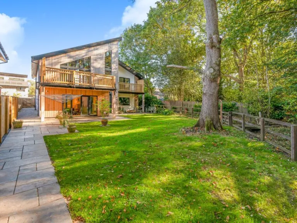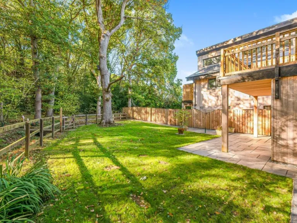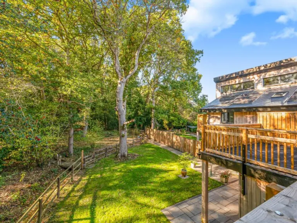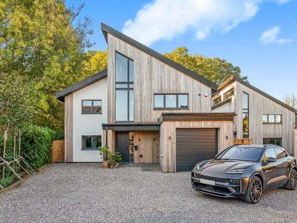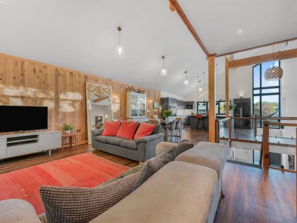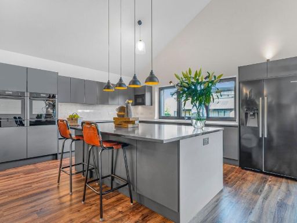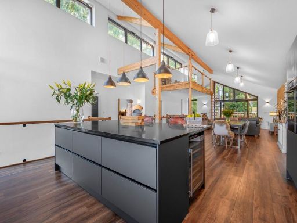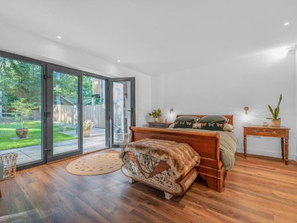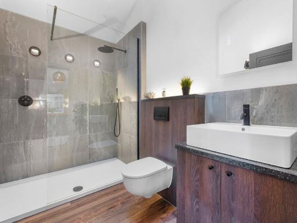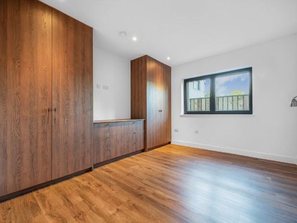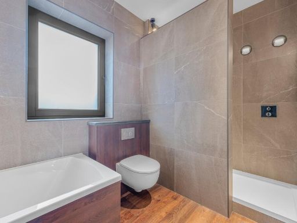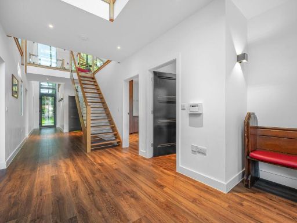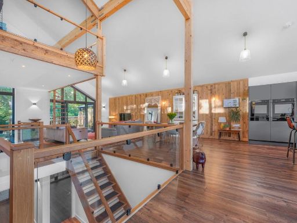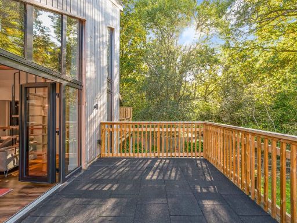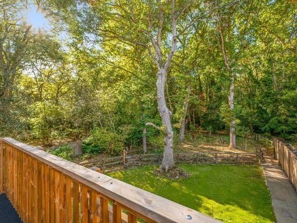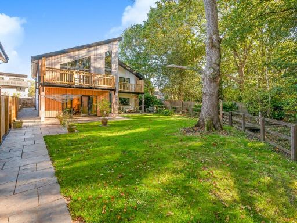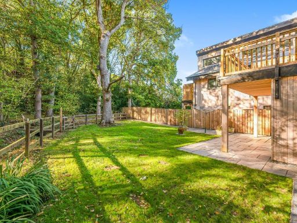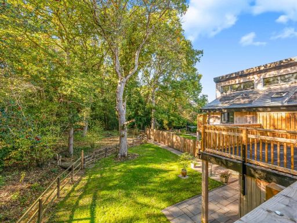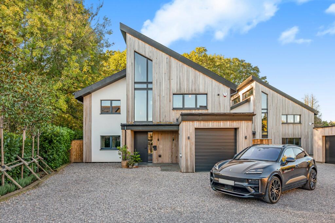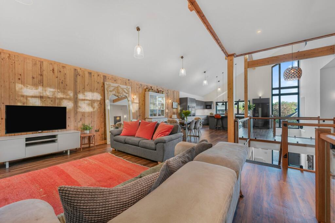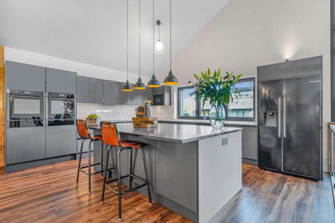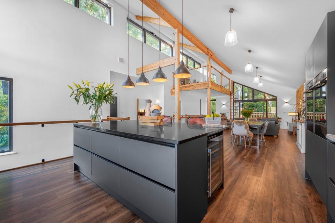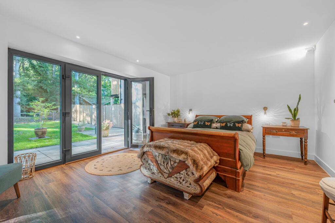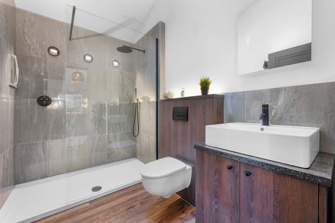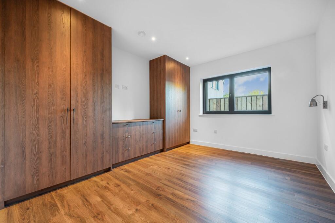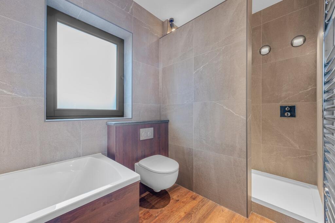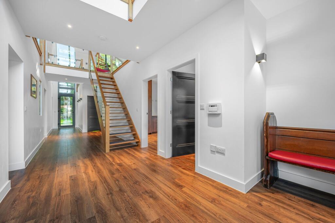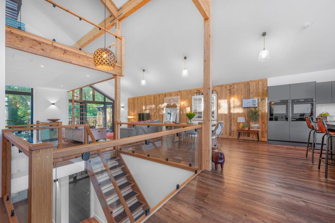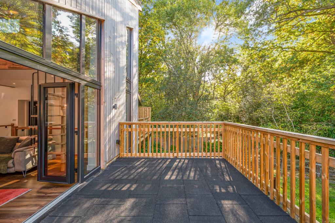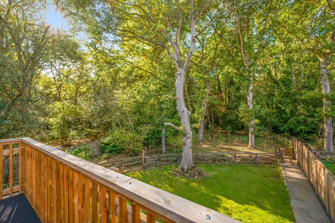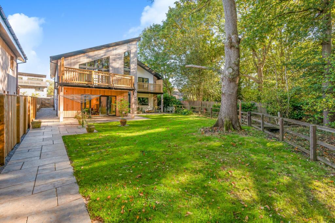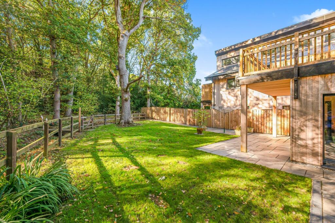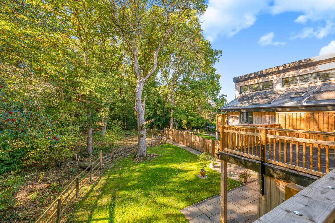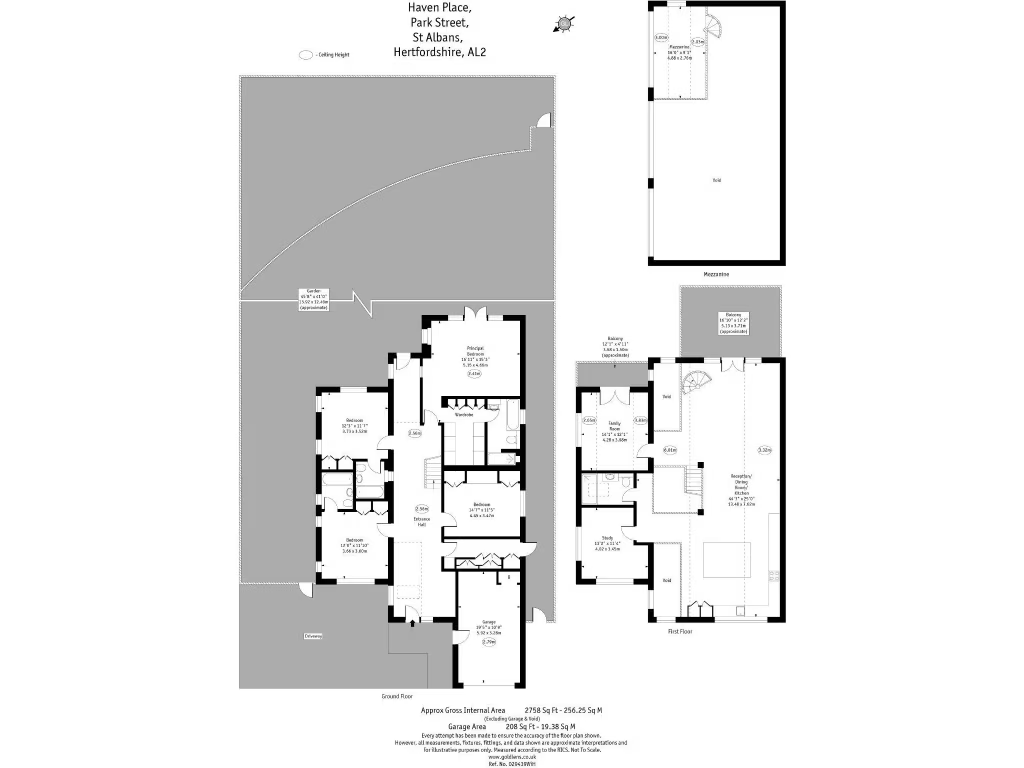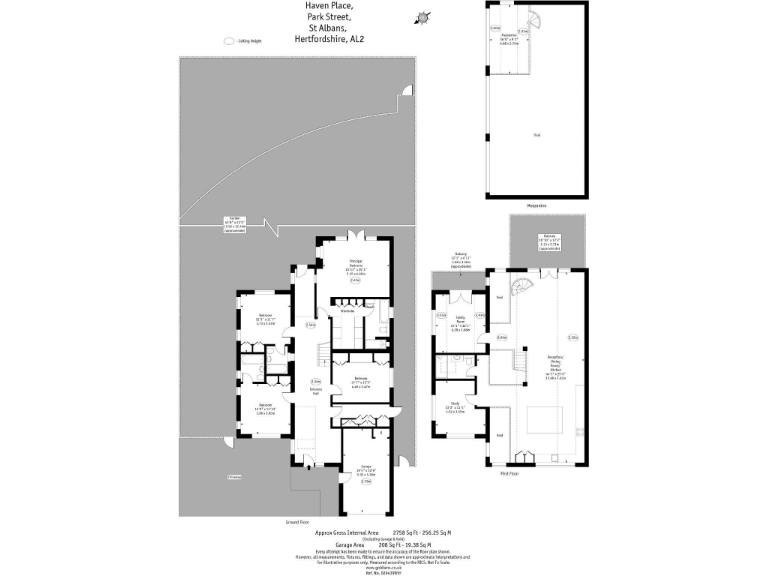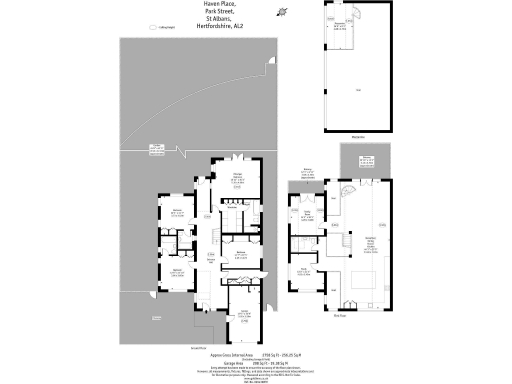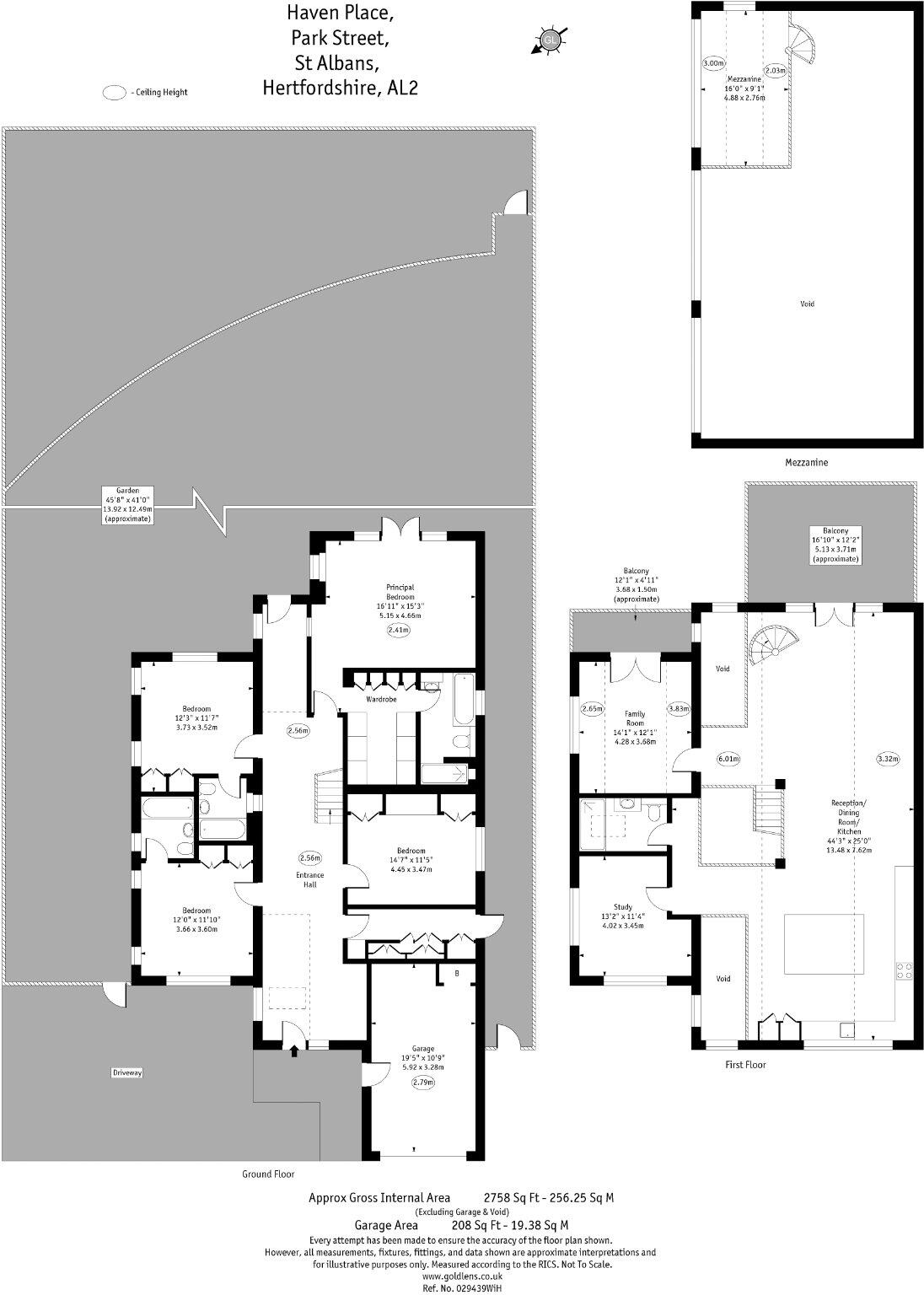Summary - Haven Place, Park Street, St Albans, Hertfordshire, AL2 AL2 2FQ
4 bed 4 bath Detached
A modern, sustainable family house with private woodland and strong schools nearby.
4 bedroom passive-house design with EPC A and high insulation
Open-plan double-height living with mezzanine and floor-to-ceiling glazing
Principal suite with en-suite, walk-in wardrobe and garden access
Integrated garage plus wide driveway and additional parking spaces
Sits on a very large, private plot including approx. one acre woodland
Solar panels and air source heat pump; expected net energy savings £600+ per year
Built 2022 — contemporary finish but timber cladding requires upkeep
Electric primary heating/room heaters; electricity tariff unspecified
Tucked discreetly behind mature trees, this contemporary four-bedroom detached home (built 2022) sits on a very large, private plot that includes an acre of woodland. The open-plan living space with double-height ceiling and mezzanine forms the home's dramatic centre, with full-height glazing, a balcony overlooking the garden and spacious, light-filled rooms ideal for family life and entertaining.
Designed and constructed to passive-house standards, the property benefits from high insulation, advanced ventilation, LED lighting, water-efficient fixtures, solar panels and an air source heat pump. These features combine to deliver an EPC A rating and energy performance that is expected to produce net annual savings (c. £600+), reducing running costs compared with standard electric-heated homes.
Accommodation includes four sizeable bedrooms each with pleasant outlooks, four bathrooms and a principal suite with walk-in wardrobe, en-suite and direct access to the garden. Practical conveniences include an integrated garage and generous driveway parking for multiple vehicles. Local schools are highly rated and St Albans/Radlett are a short drive away, making this a strong choice for families seeking countryside privacy with good commuter links.
Buyers should note this is a modern, electrically-fuelled home with room heaters and an unspecified electricity tariff; while sustainability features reduce consumption, prospective purchasers should confirm council tax banding and energy tariff details. The contemporary timber-clad exterior and significant glazing require routine maintenance to preserve appearance and performance over time.
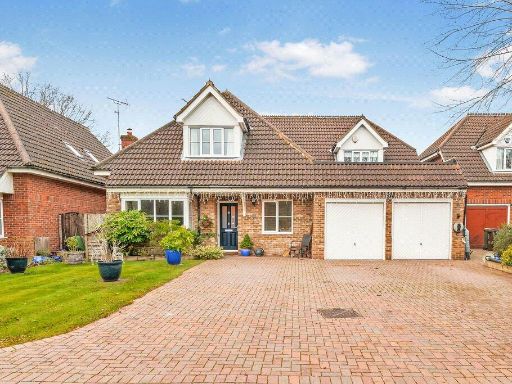 4 bedroom detached house for sale in Bucknalls Drive, Bricket Wood, St. Albans, Hertfordshire, AL2 — £1,250,000 • 4 bed • 3 bath • 2697 ft²
4 bedroom detached house for sale in Bucknalls Drive, Bricket Wood, St. Albans, Hertfordshire, AL2 — £1,250,000 • 4 bed • 3 bath • 2697 ft²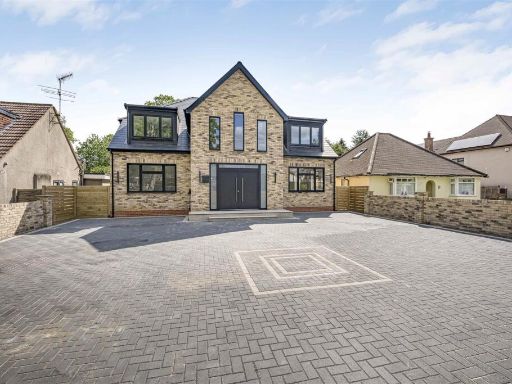 4 bedroom detached house for sale in Mount Pleasant Lane, Bricket Wood, AL2 — £1,500,000 • 4 bed • 2 bath • 3623 ft²
4 bedroom detached house for sale in Mount Pleasant Lane, Bricket Wood, AL2 — £1,500,000 • 4 bed • 2 bath • 3623 ft²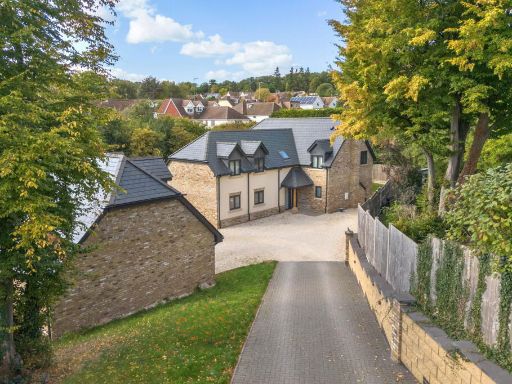 5 bedroom detached house for sale in Spectacular five bed eco-home with additional living space, AL6 — £1,575,000 • 5 bed • 3 bath • 3984 ft²
5 bedroom detached house for sale in Spectacular five bed eco-home with additional living space, AL6 — £1,575,000 • 5 bed • 3 bath • 3984 ft²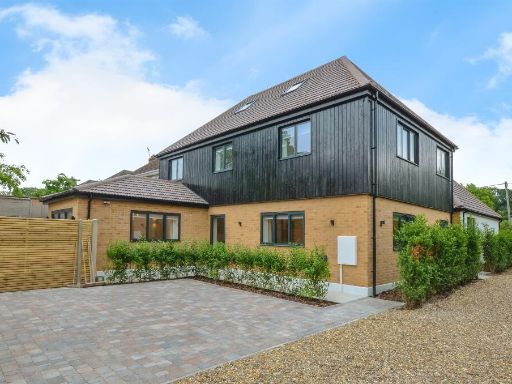 5 bedroom detached house for sale in Wildwood Avenue, Bricket Wood, St. Albans, AL2 — £1,250,000 • 5 bed • 3 bath • 1824 ft²
5 bedroom detached house for sale in Wildwood Avenue, Bricket Wood, St. Albans, AL2 — £1,250,000 • 5 bed • 3 bath • 1824 ft²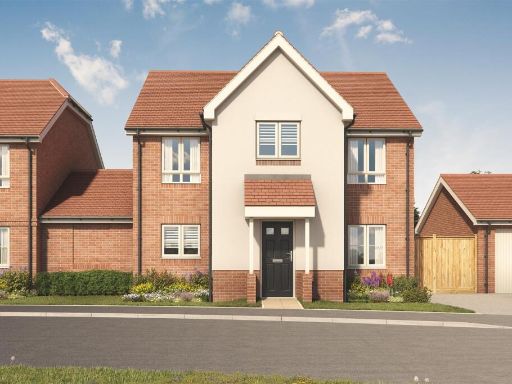 4 bedroom detached house for sale in Orchard Drive, St Albans, AL2 — £850,000 • 4 bed • 2 bath • 1395 ft²
4 bedroom detached house for sale in Orchard Drive, St Albans, AL2 — £850,000 • 4 bed • 2 bath • 1395 ft²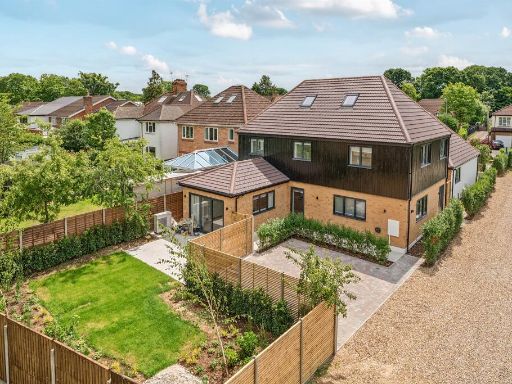 5 bedroom detached house for sale in Wildwood Avenue, Bricket Wood, St. Albans, AL2 — £1,250,000 • 5 bed • 3 bath • 1685 ft²
5 bedroom detached house for sale in Wildwood Avenue, Bricket Wood, St. Albans, AL2 — £1,250,000 • 5 bed • 3 bath • 1685 ft²