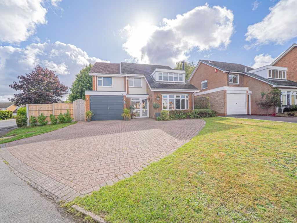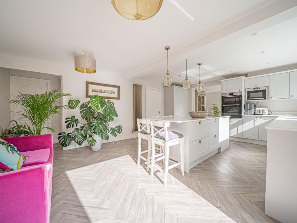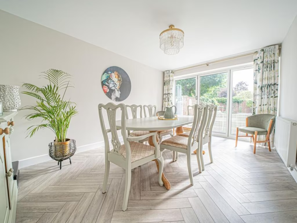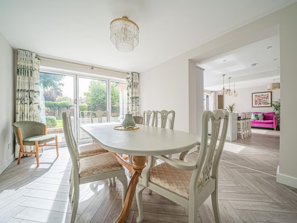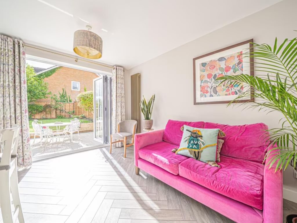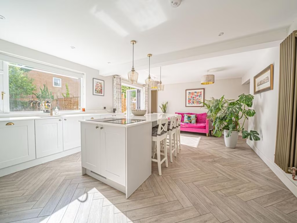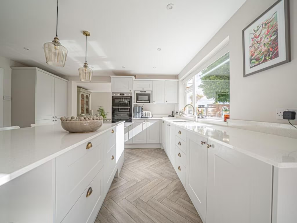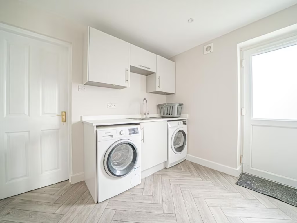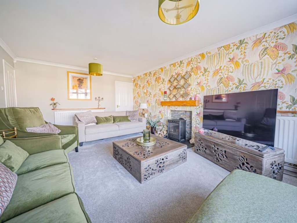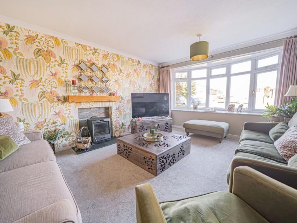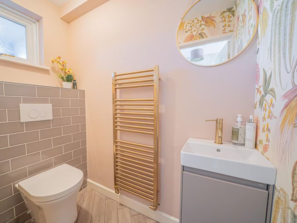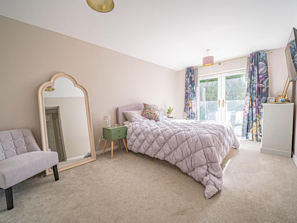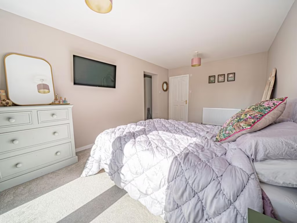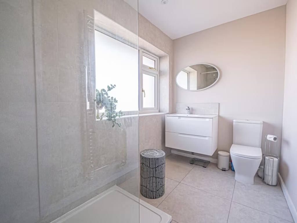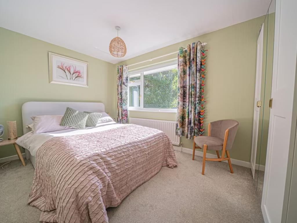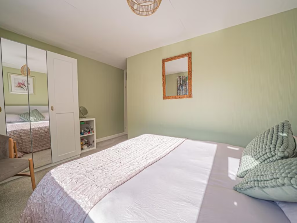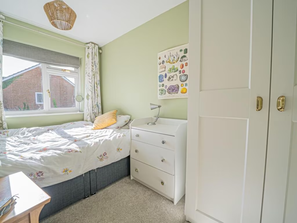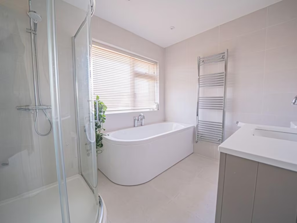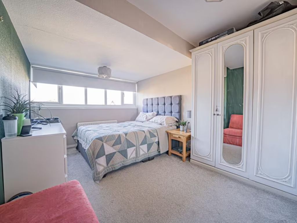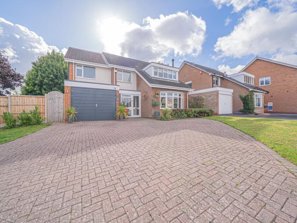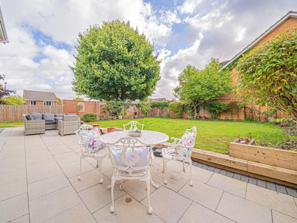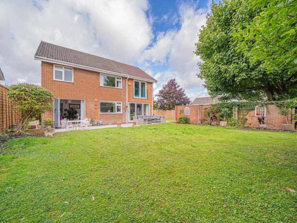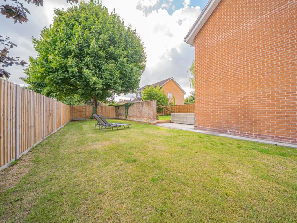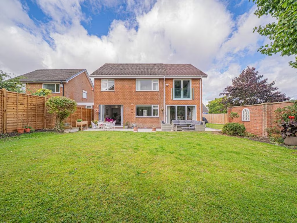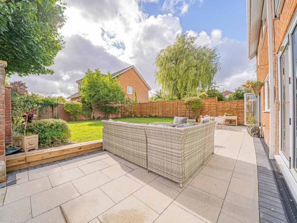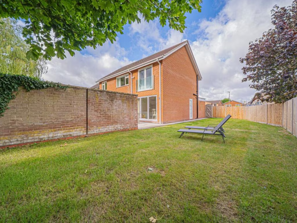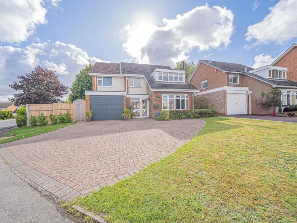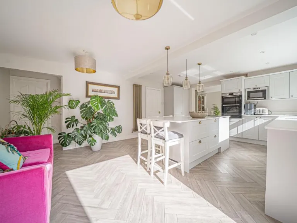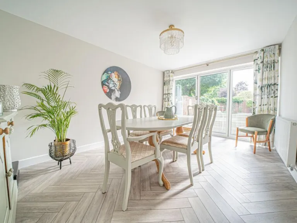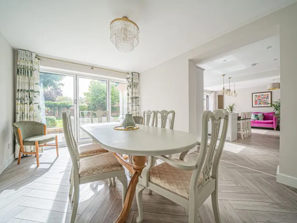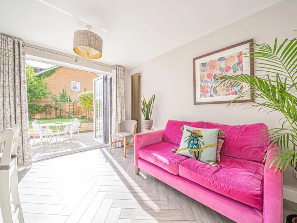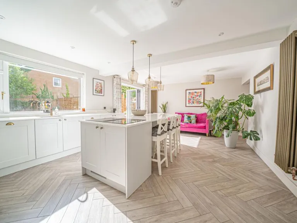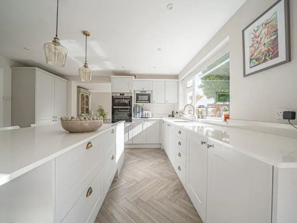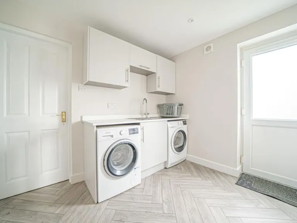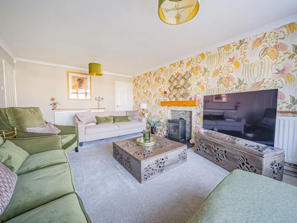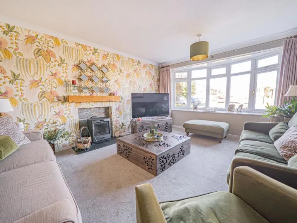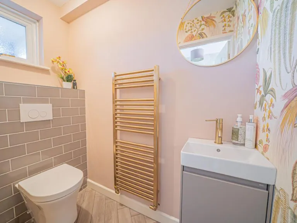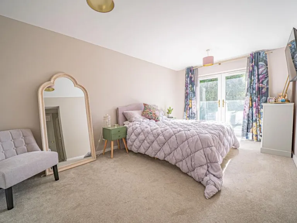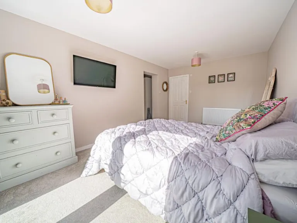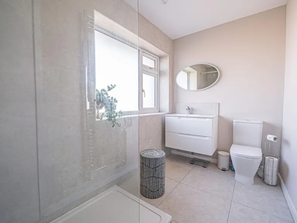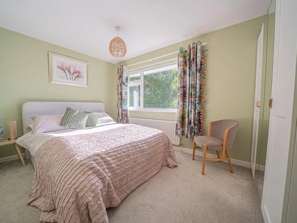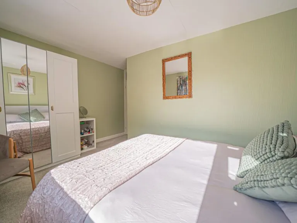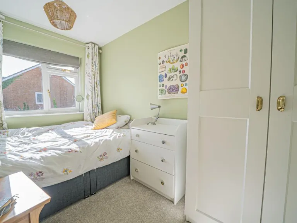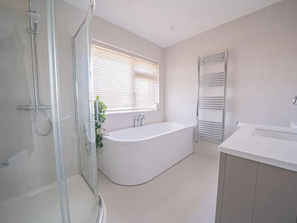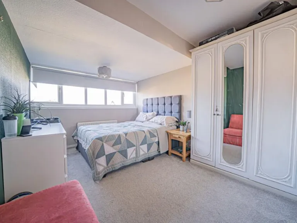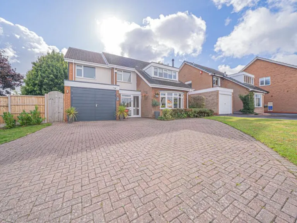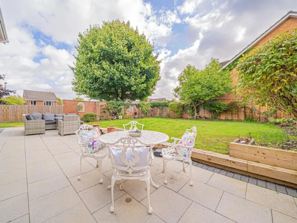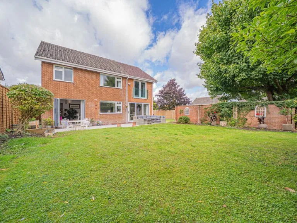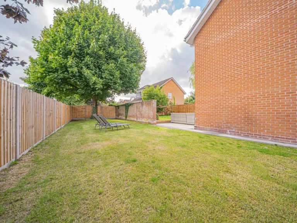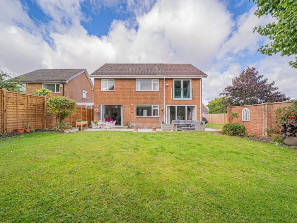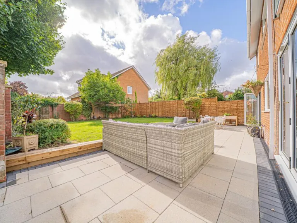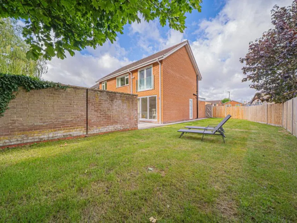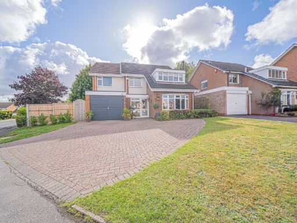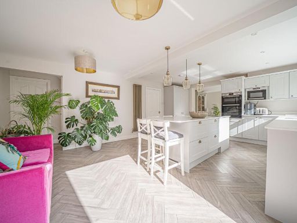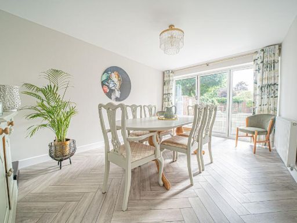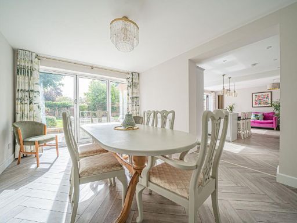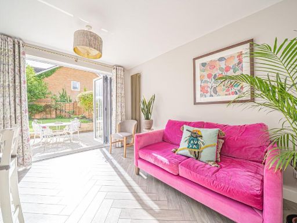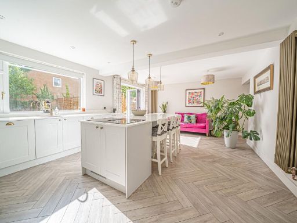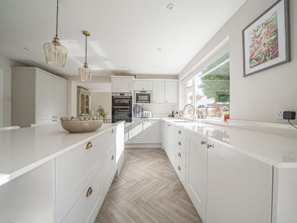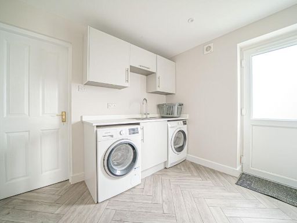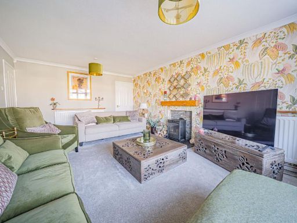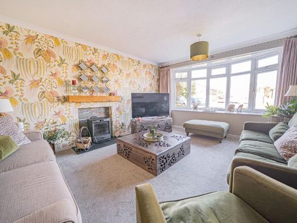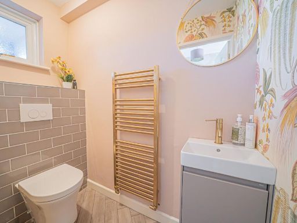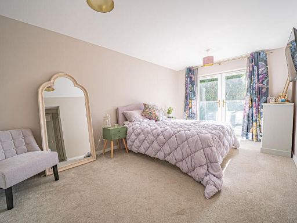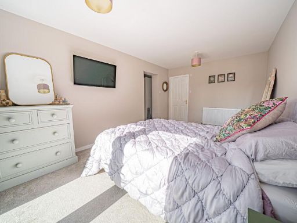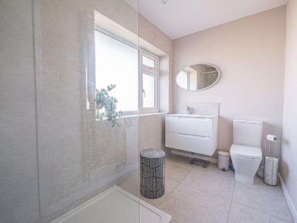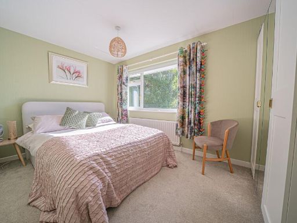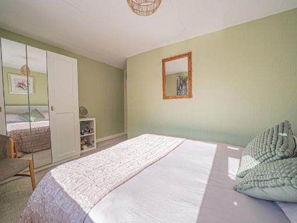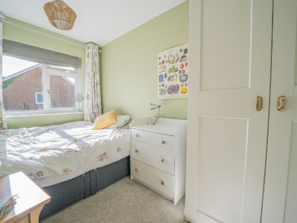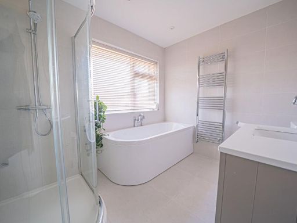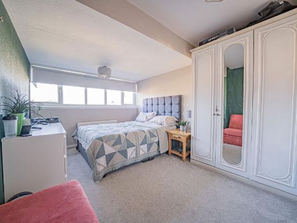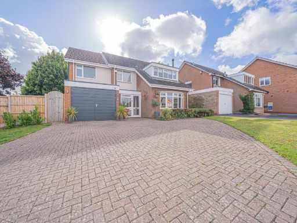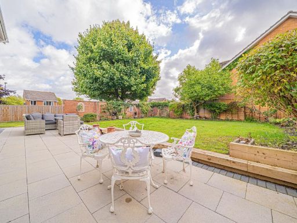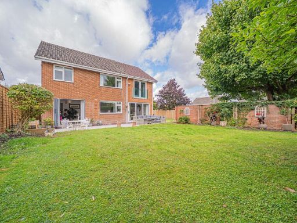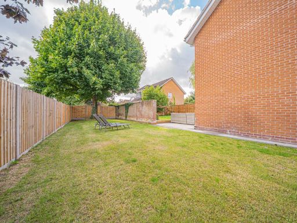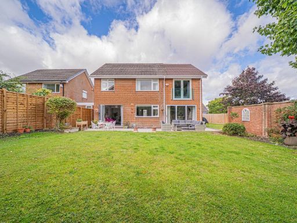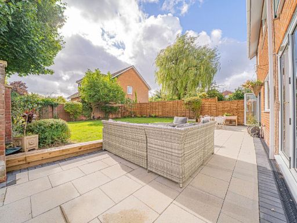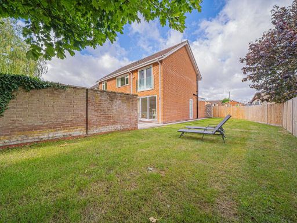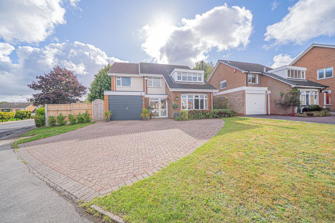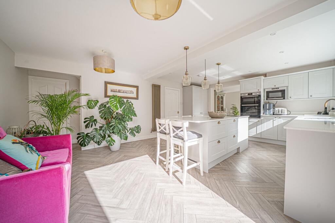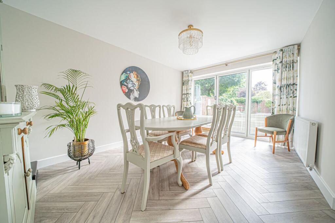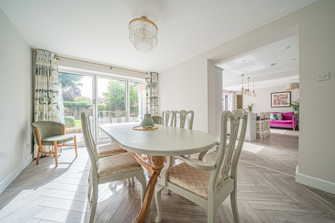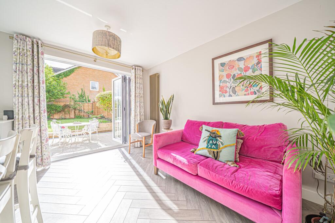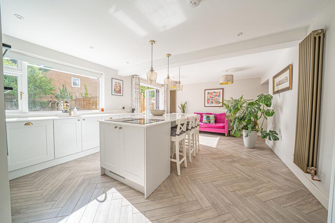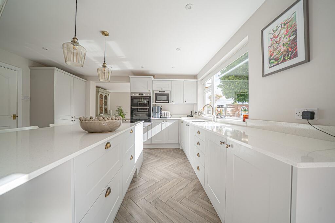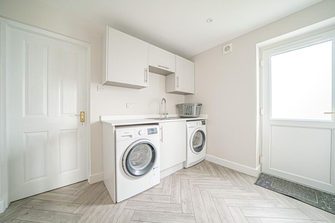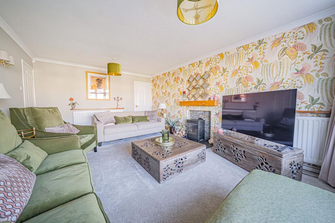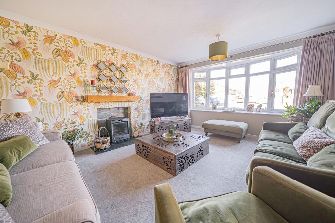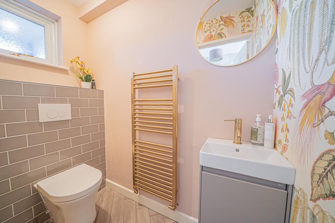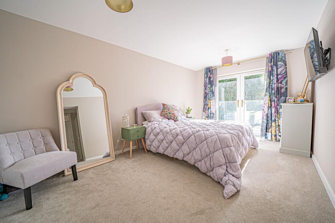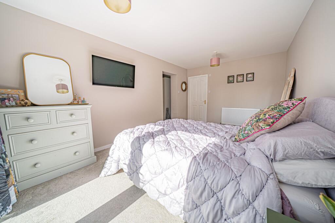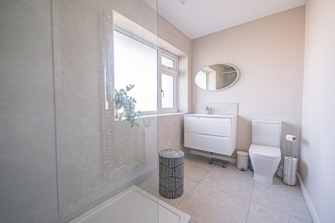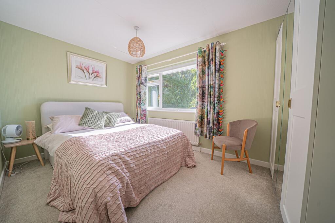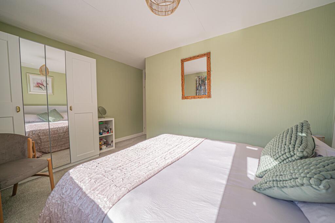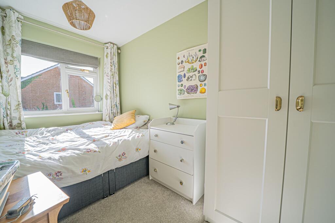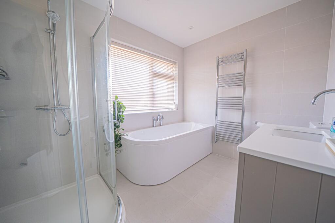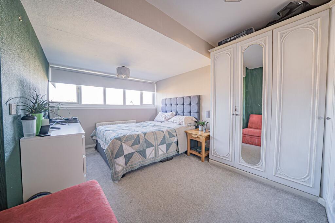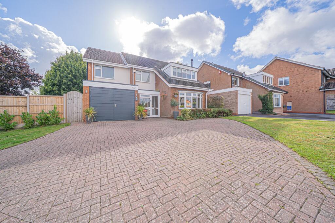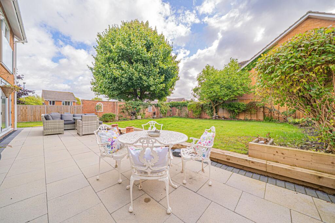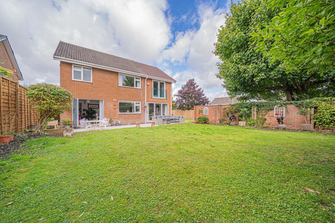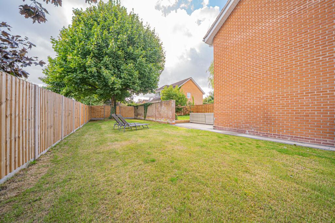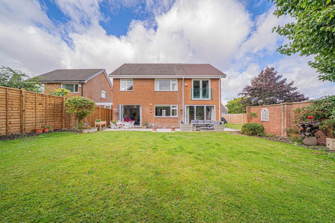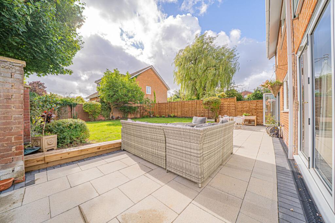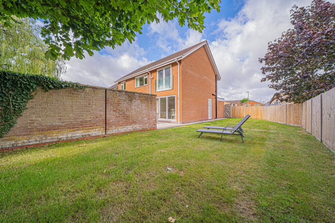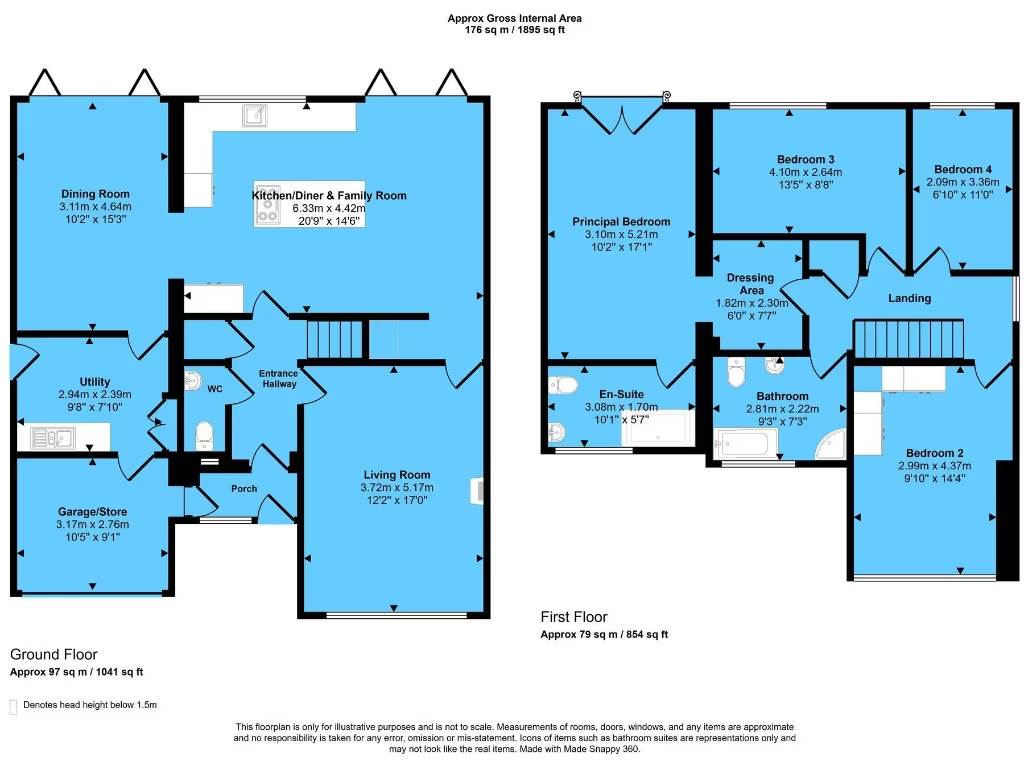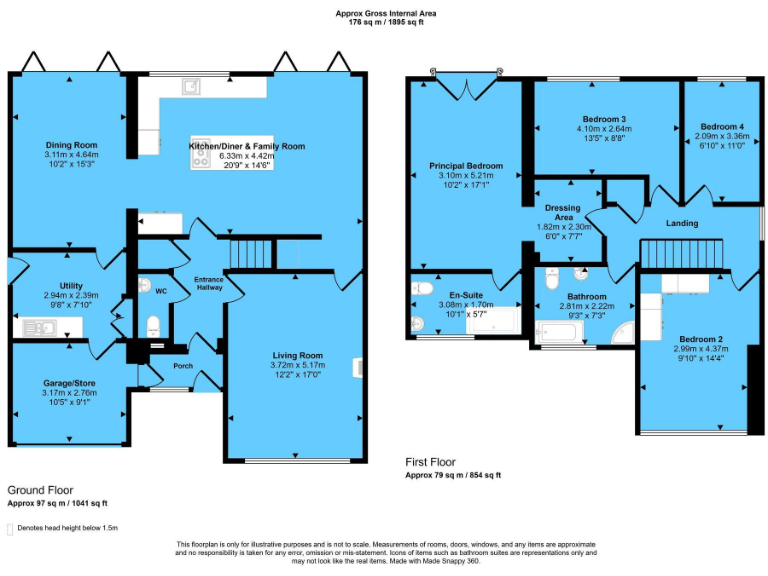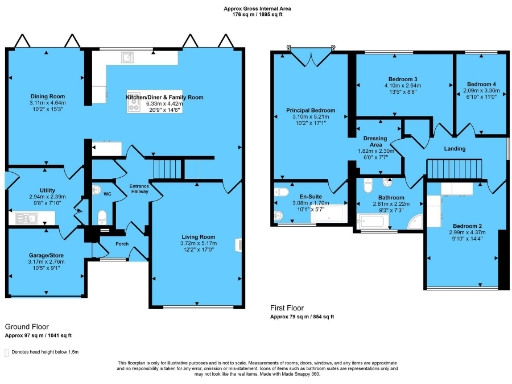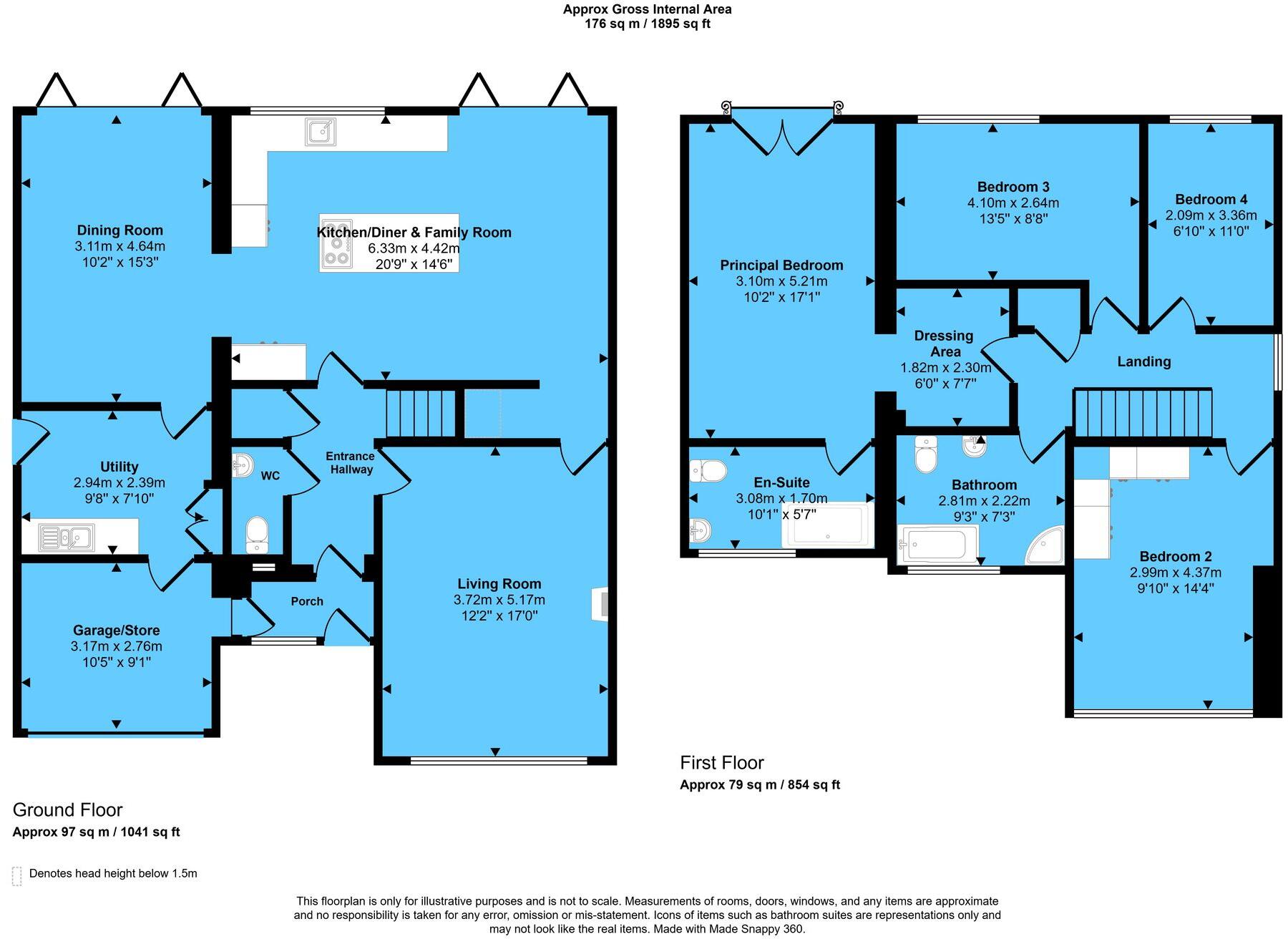Summary - 44 BARCHESTON ROAD KNOWLE SOLIHULL B93 9JU
Corner plot with large landscaped rear garden
No upward chain, ready for prompt move-in
Significantly extended four double bedrooms, c.1,895 sq ft
Principal bedroom with dressing area, Juliet balcony and luxury en-suite
Open-plan kitchen/diner/family room with bifold doors
Large utility room plus attached garage and wide driveway
Built c.1967–75; double glazing installed before 2002 (may need updating)
Council tax band described as expensive; factor running costs
Set on a prominent corner plot in Knowle, this extended four-double-bedroom detached house offers generous family accommodation across c.1,895 sq ft with no upward chain. The ground floor centres on a wide open-plan kitchen/diner and family room with bifold doors to the garden, complemented by a separate front living room and dedicated dining room — flexible space for modern family life and entertaining. A large utility leads to an attached garage/store and a broad block‑paved driveway provides parking for multiple vehicles.
The first floor hosts an outstanding principal suite with dressing area, luxury en-suite and a Juliet balcony, plus three further double bedrooms served by a sizable family bathroom. The landscaped rear garden benefits from the corner plot, with a separate lawned play area to the side providing useful outdoor zoning for children and pets. The house sits within the Arden Academy catchment and close to local amenities and transport links, making it well placed for families.
Practical points: the property was built c.1967–75 and has double glazing installed before 2002 and an EPC rating of C. While presented as spacious and well laid out, some elements (windows, internal finishes and mechanical systems) may reflect the house’s age and could benefit from modernisation. Council tax is described as expensive — budget accordingly. An internal inspection is advised to appreciate room proportions and to identify any update works required.
In short, this corner-plot detached home will suit buyers seeking a substantial, adaptable family house in an affluent, well-connected location, with scope to personalise and upgrade to modern standards.
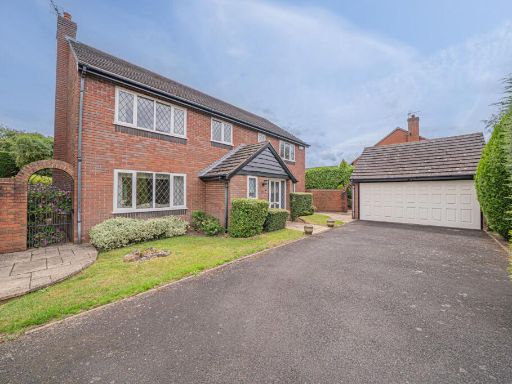 4 bedroom detached house for sale in Minster Close, Knowle, B93 — £1,150,000 • 4 bed • 2 bath • 2194 ft²
4 bedroom detached house for sale in Minster Close, Knowle, B93 — £1,150,000 • 4 bed • 2 bath • 2194 ft²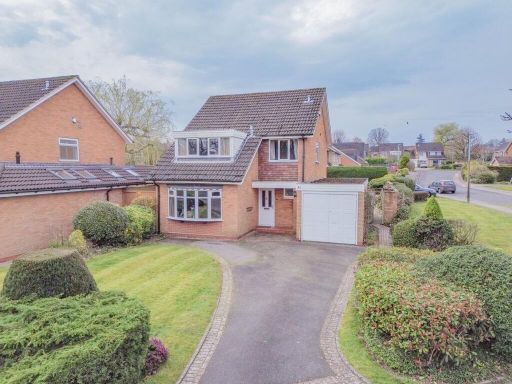 4 bedroom detached house for sale in Purnells Way, Knowle, B93 — £650,000 • 4 bed • 1 bath • 1352 ft²
4 bedroom detached house for sale in Purnells Way, Knowle, B93 — £650,000 • 4 bed • 1 bath • 1352 ft²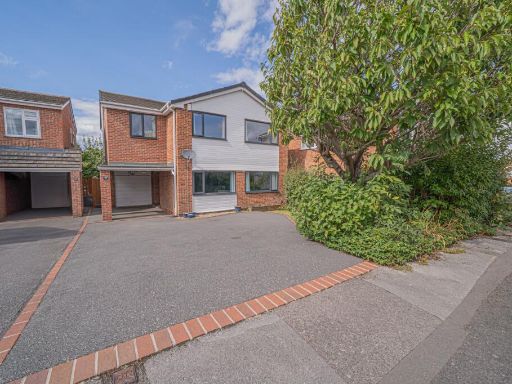 4 bedroom detached house for sale in Chantry Heath Crescent, Knowle, B93 — £625,000 • 4 bed • 2 bath • 1719 ft²
4 bedroom detached house for sale in Chantry Heath Crescent, Knowle, B93 — £625,000 • 4 bed • 2 bath • 1719 ft²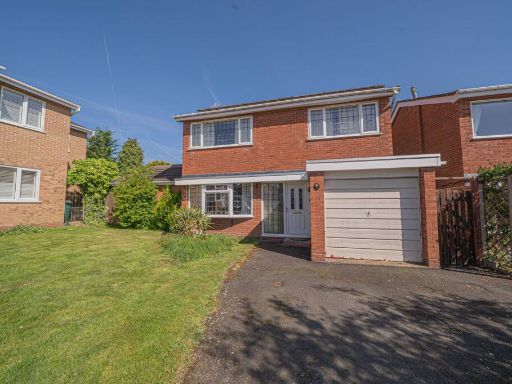 5 bedroom detached house for sale in Woodrow Crescent, Knowle, B93 — £650,000 • 5 bed • 2 bath • 1464 ft²
5 bedroom detached house for sale in Woodrow Crescent, Knowle, B93 — £650,000 • 5 bed • 2 bath • 1464 ft²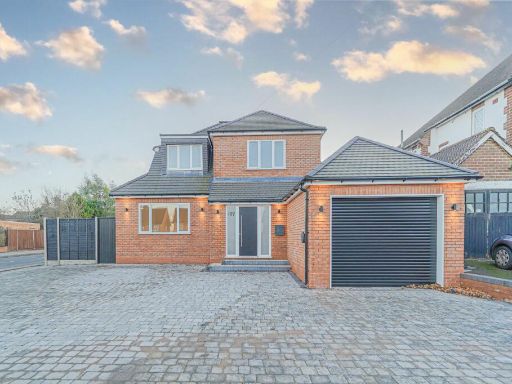 4 bedroom detached house for sale in Longdon Road, Knowle, B93 — £899,999 • 4 bed • 2 bath • 2353 ft²
4 bedroom detached house for sale in Longdon Road, Knowle, B93 — £899,999 • 4 bed • 2 bath • 2353 ft²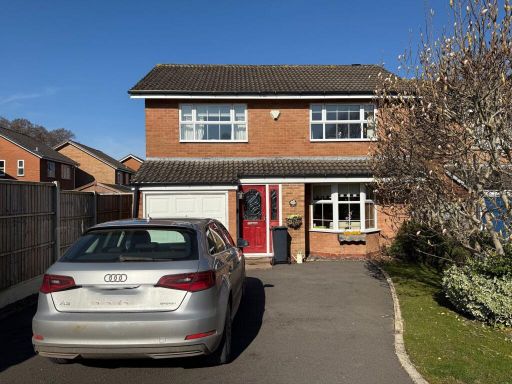 4 bedroom detached house for sale in Starbold Crescent, Knowle, B93 — £540,000 • 4 bed • 2 bath • 1216 ft²
4 bedroom detached house for sale in Starbold Crescent, Knowle, B93 — £540,000 • 4 bed • 2 bath • 1216 ft²