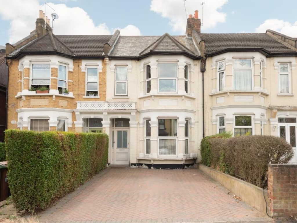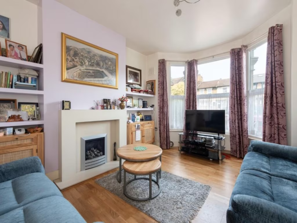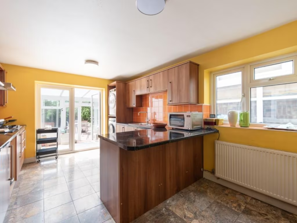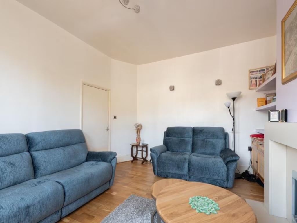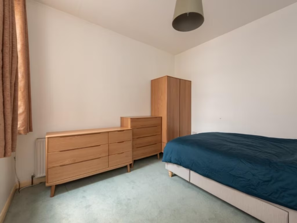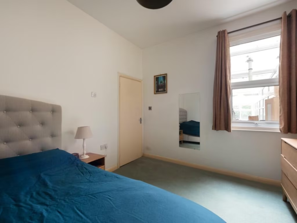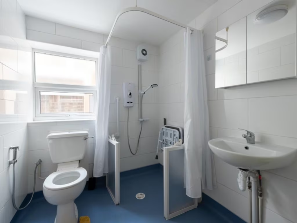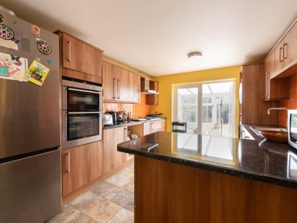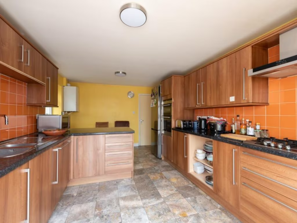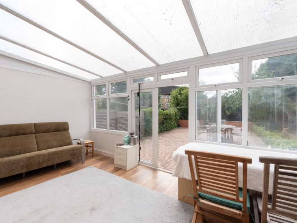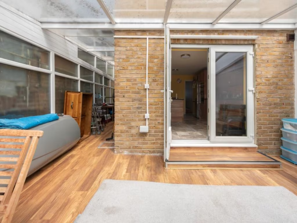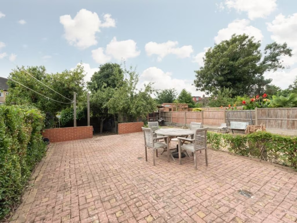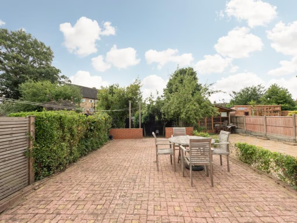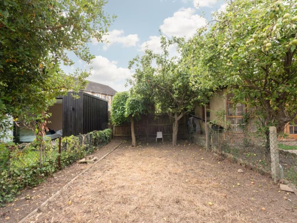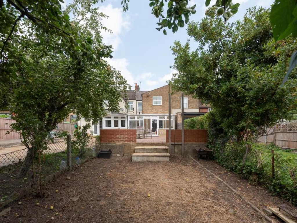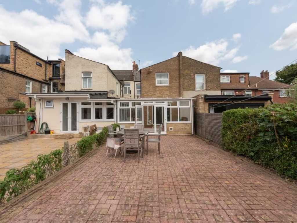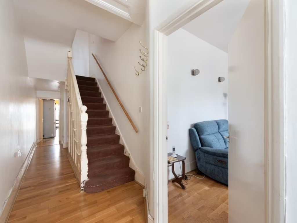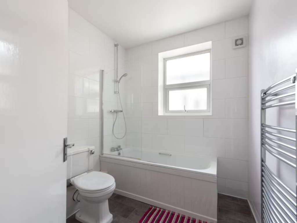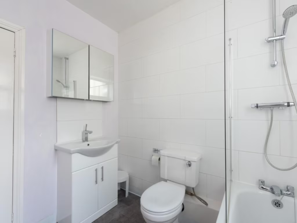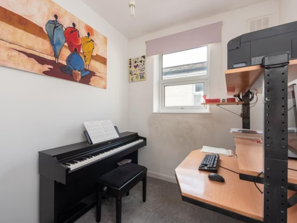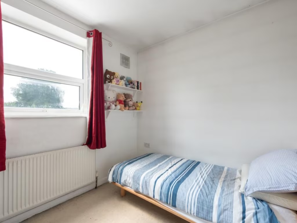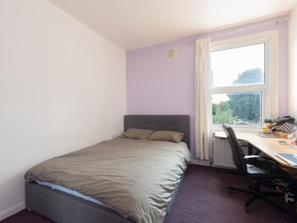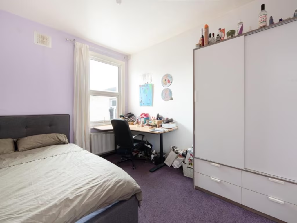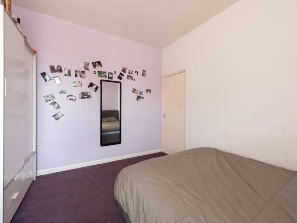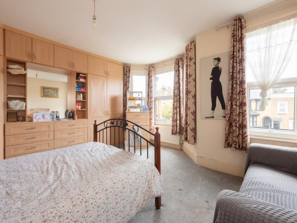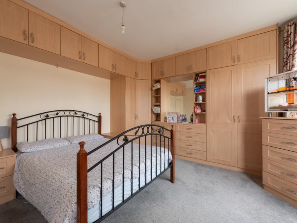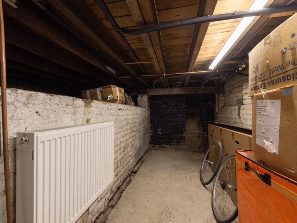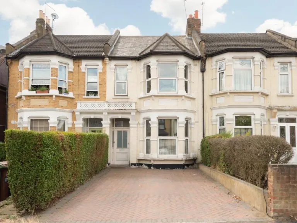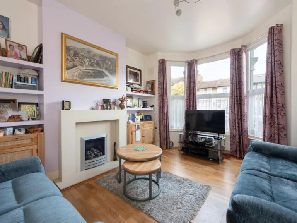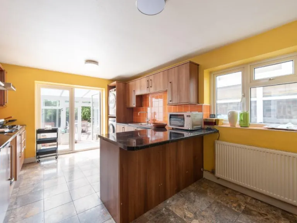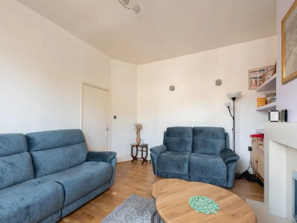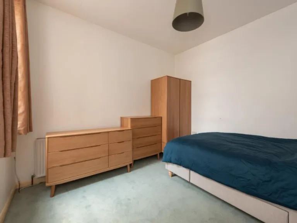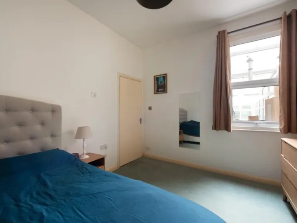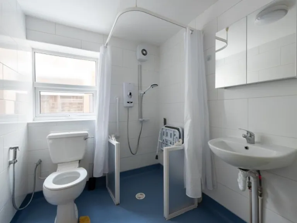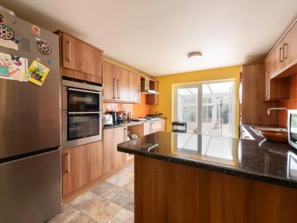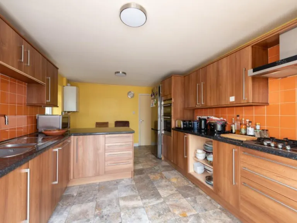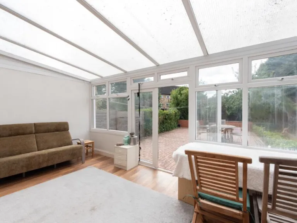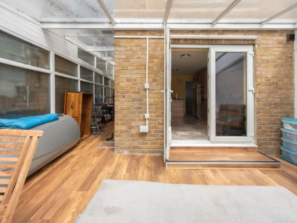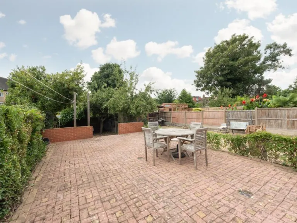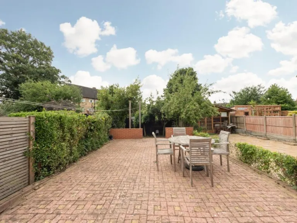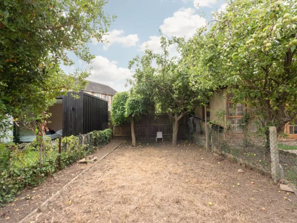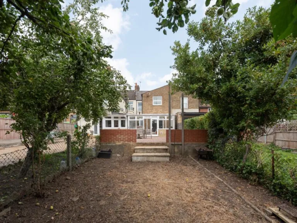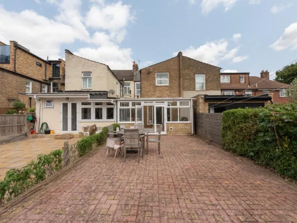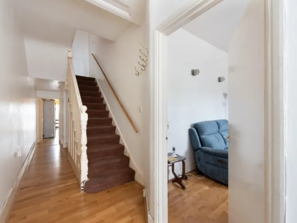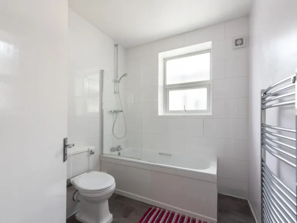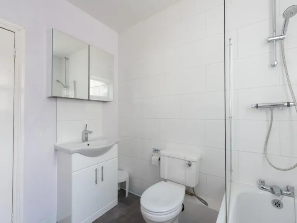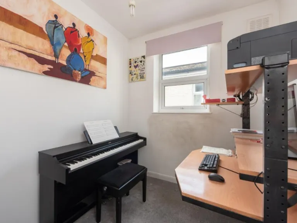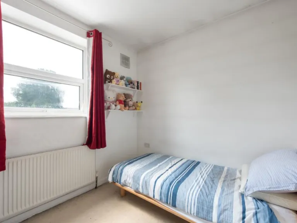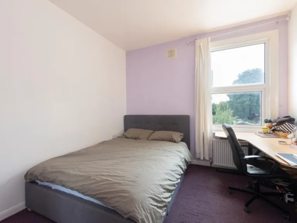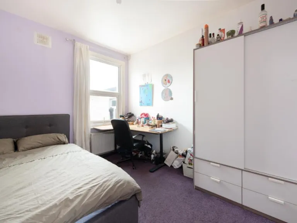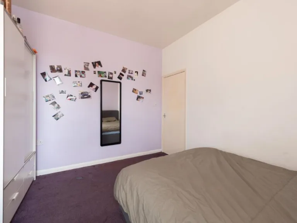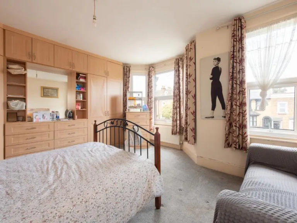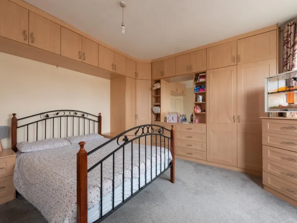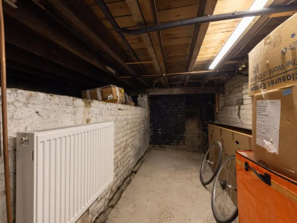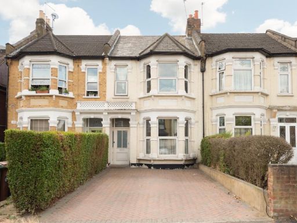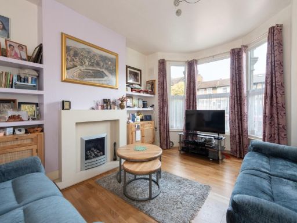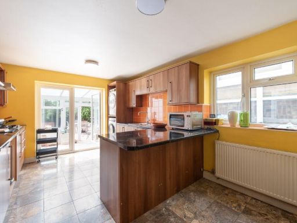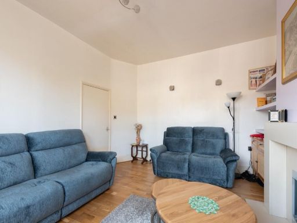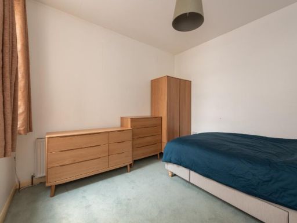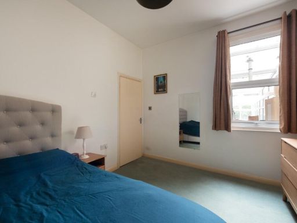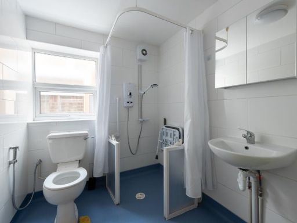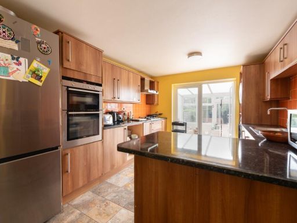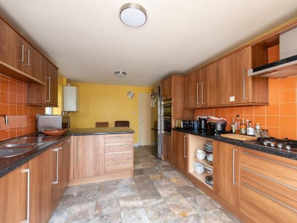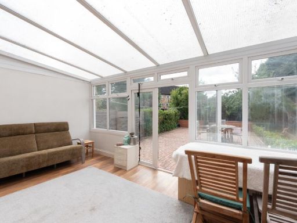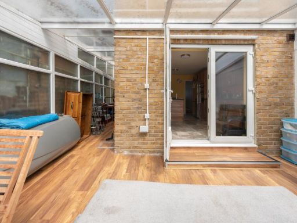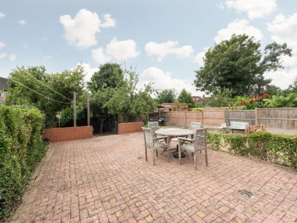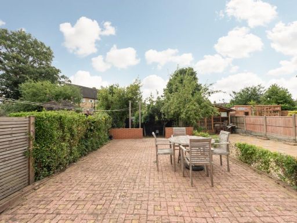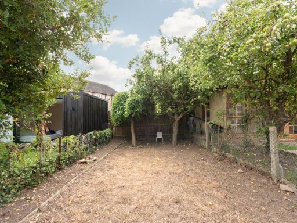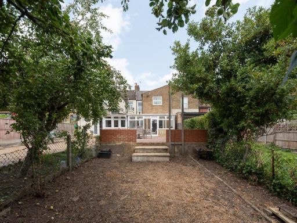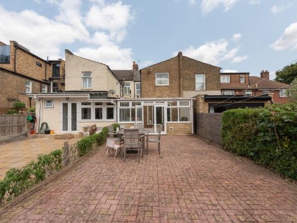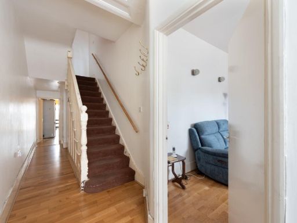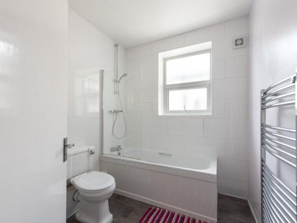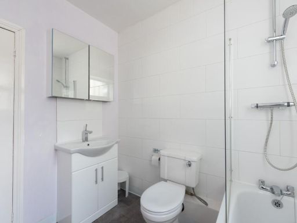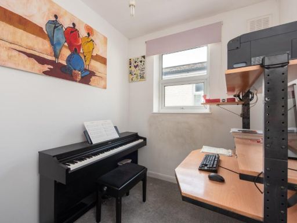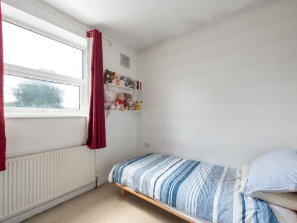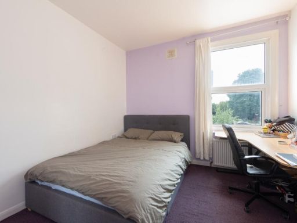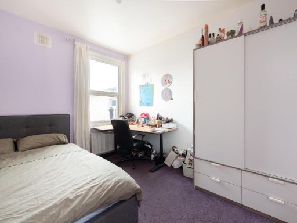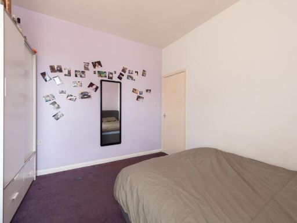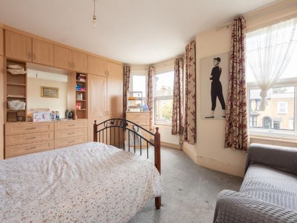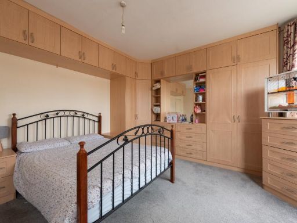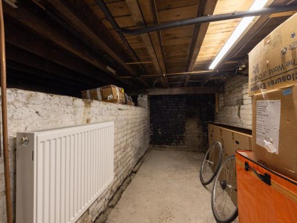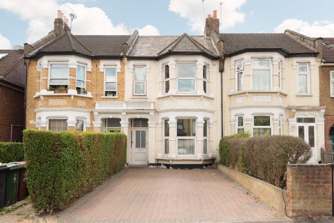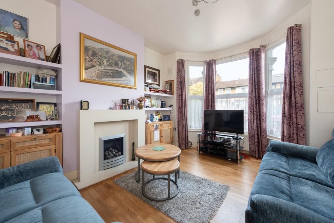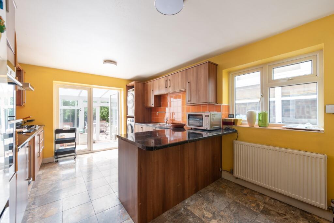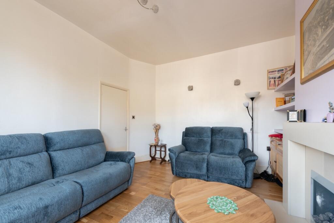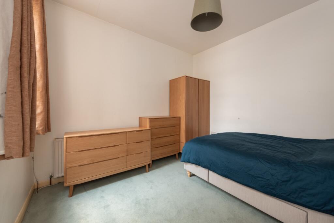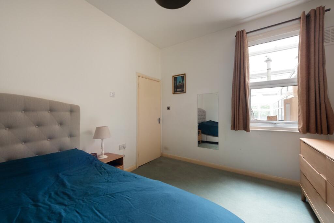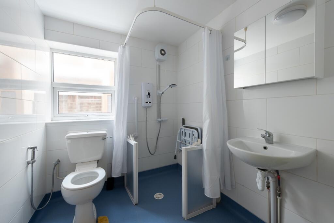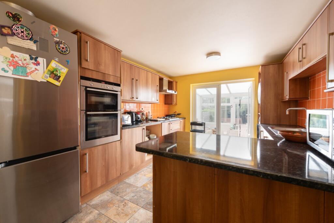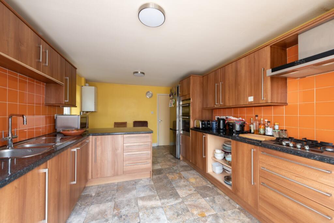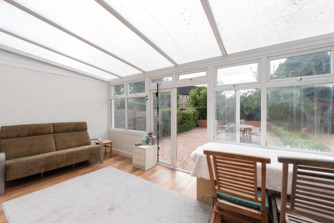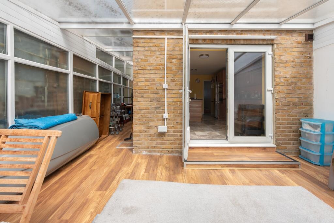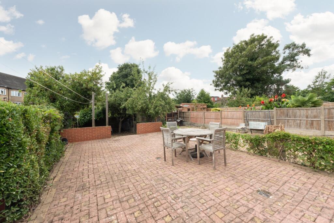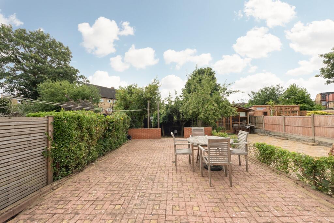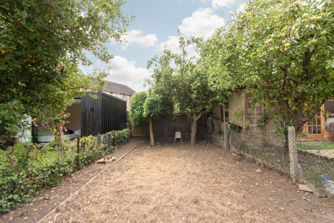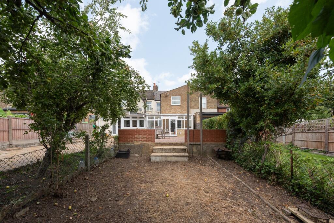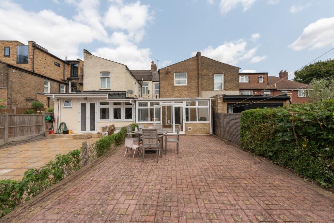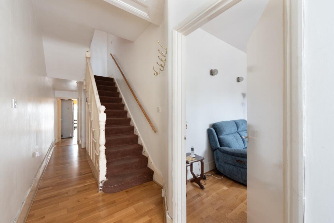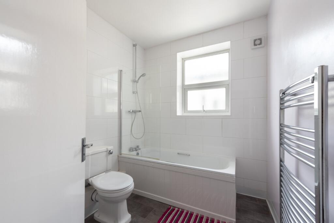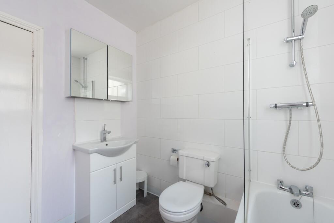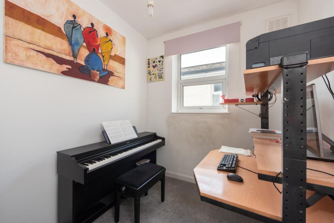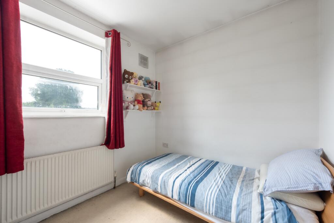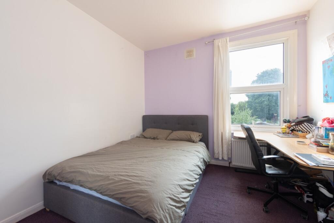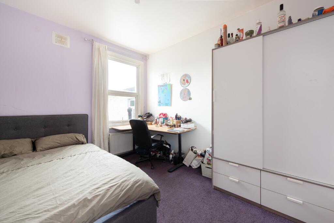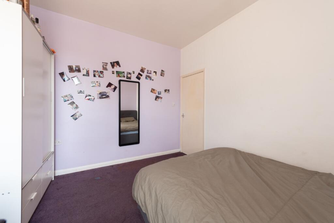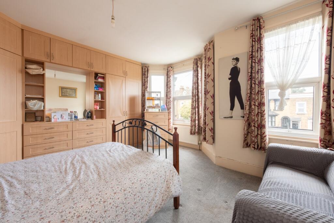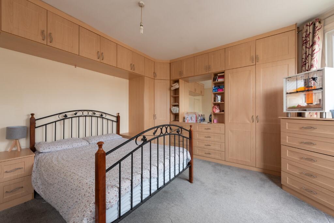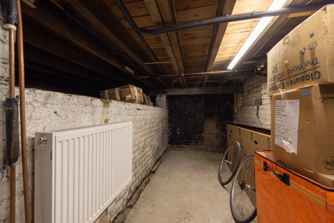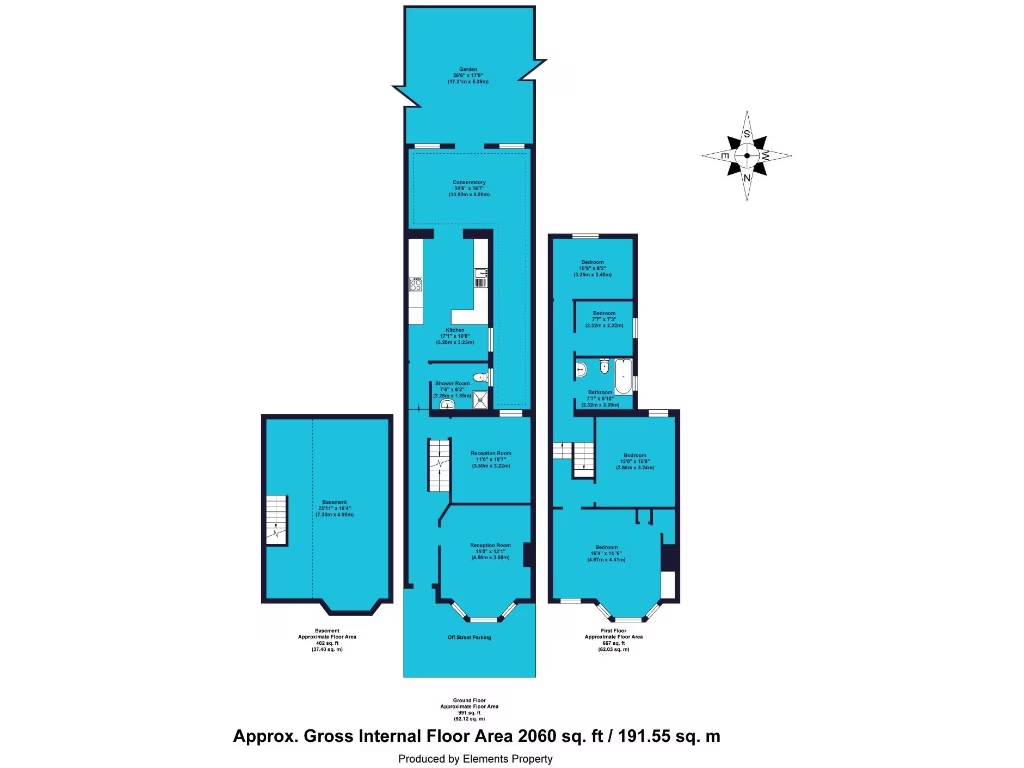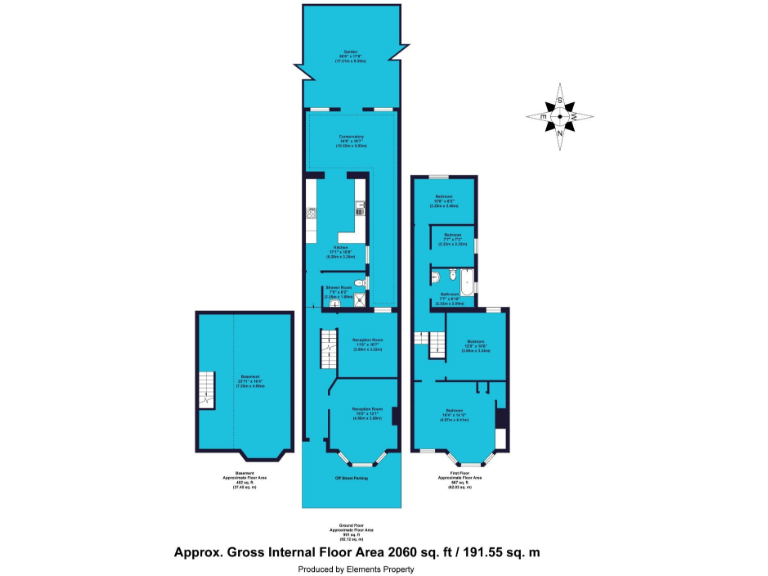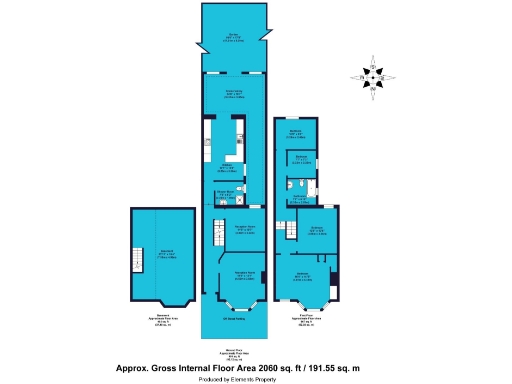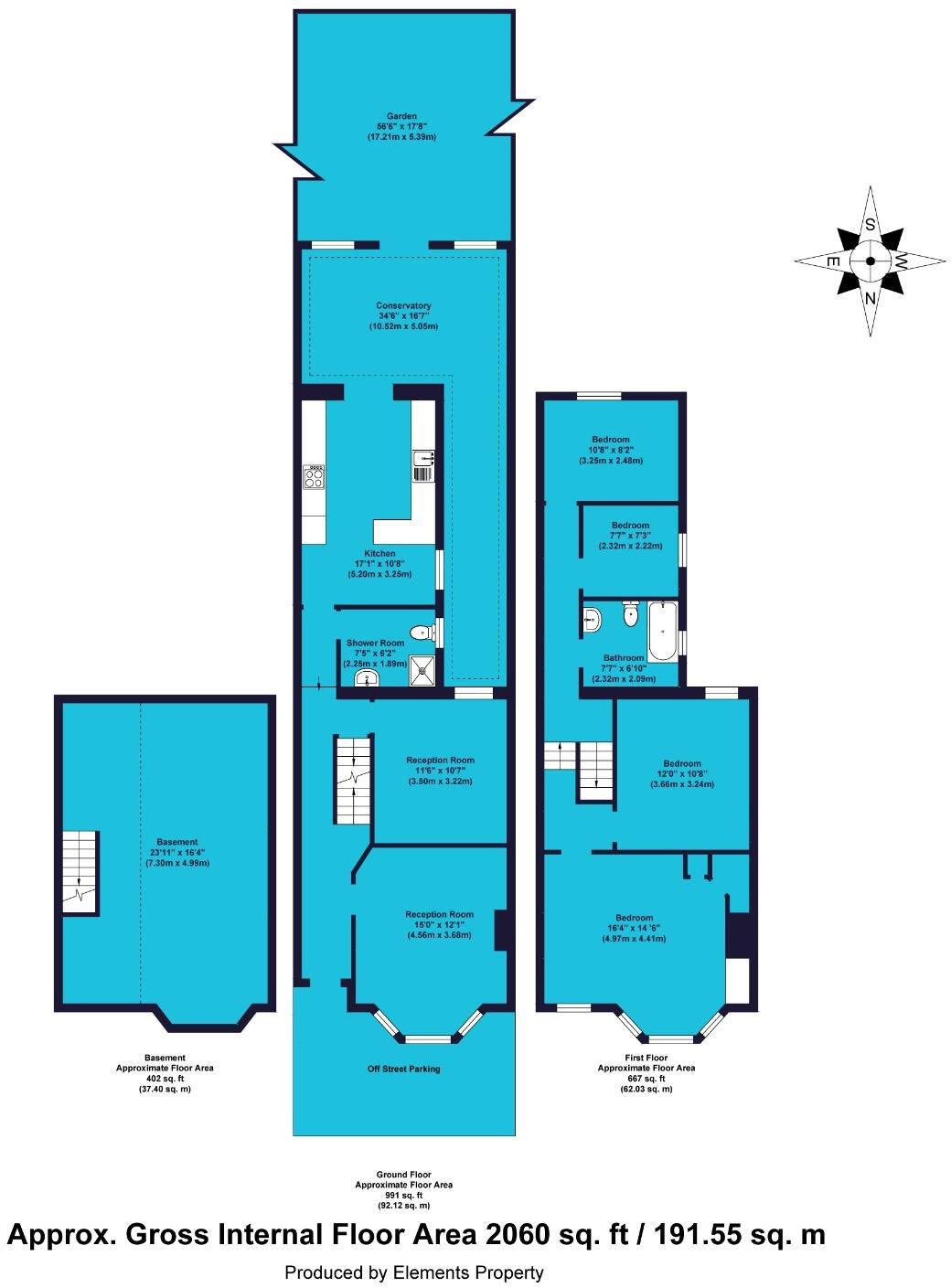Summary - Wallwood Road, Leytonstone, London, E11 1AQ E11 1AQ
4 bed 2 bath Terraced
Roomy period living with garden, parking and excellent transport links.
- Spacious four-bedroom Victorian terrace, c.2,060 sq ft
- Large south-facing conservatory and paved rear garden
- Two reception rooms plus large dining-kitchen
- Large storage basement and block-paved off-street parking
- Two bathrooms; ground-floor wet-room style shower
- EPC rating D; likely requires energy-efficiency upgrades
- Solid brick walls assumed uninsulated (potential retrofit needed)
- Council tax band above average; seller has a chain
This substantial four-bedroom Victorian terrace in Upper Leytonstone offers generous family accommodation across multiple floors. Two reception rooms, a large dining-kitchen and a wide south-facing conservatory provide flexible living and entertaining space, while a sizeable storage basement adds practical utility. The large block-paved front provides off-street parking — a prized London convenience.
The principal bedroom benefits from dual front-facing windows, built-in storage and a dressing area. Bedrooms three and four are good-sized singles, and the house has two bathrooms including a ground-floor wet-room style shower, useful for accessibility. Original period features such as bay windows, ornate cornices and timber floors remain, giving the house character and charm.
Practical points to note: the property carries an EPC rating of D and the original solid brick walls are assumed uninsulated, so energy upgrade work could be needed to improve efficiency. Council tax is above average. The seller has indicated there is a chain. Those factors are balanced by the home’s size (c.2,060 sq ft), freehold tenure and quick access to Leytonstone Central Line (about a five-minute walk).
This house will suit families seeking space, schools close by and strong local amenities — or buyers planning sympathetic updates to improve energy performance and add long-term value. It’s a period home with substantial scope rather than a move-in-ready, low-maintenance purchase.
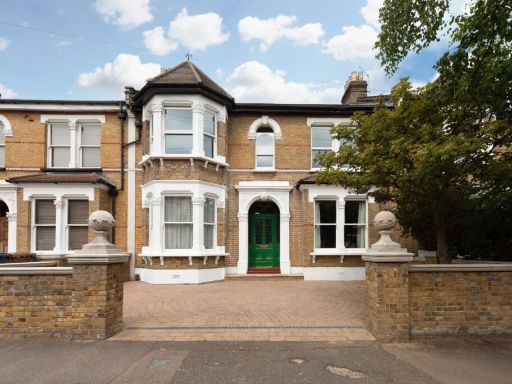 5 bedroom terraced house for sale in Forest Drive East, Leytonstone, London, E11 1JY, E11 — £1,500,000 • 5 bed • 2 bath • 2217 ft²
5 bedroom terraced house for sale in Forest Drive East, Leytonstone, London, E11 1JY, E11 — £1,500,000 • 5 bed • 2 bath • 2217 ft²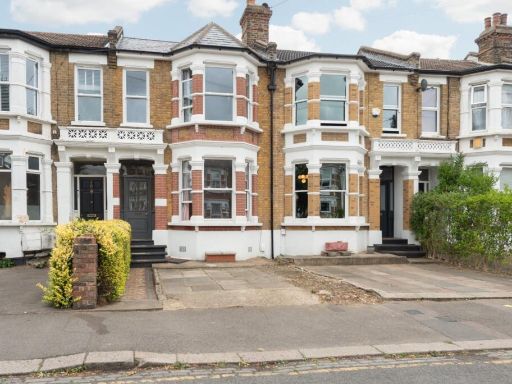 4 bedroom terraced house for sale in Kings Road, Leytonstone, London, E11 1AT, E11 — £825,000 • 4 bed • 1 bath • 1621 ft²
4 bedroom terraced house for sale in Kings Road, Leytonstone, London, E11 1AT, E11 — £825,000 • 4 bed • 1 bath • 1621 ft²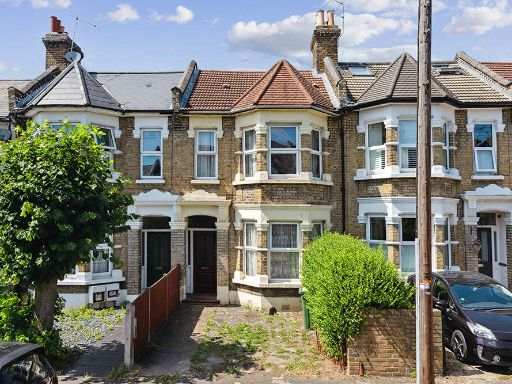 4 bedroom terraced house for sale in Preston Road, Upper Leytonstone, E11 — £950,000 • 4 bed • 1 bath • 1478 ft²
4 bedroom terraced house for sale in Preston Road, Upper Leytonstone, E11 — £950,000 • 4 bed • 1 bath • 1478 ft²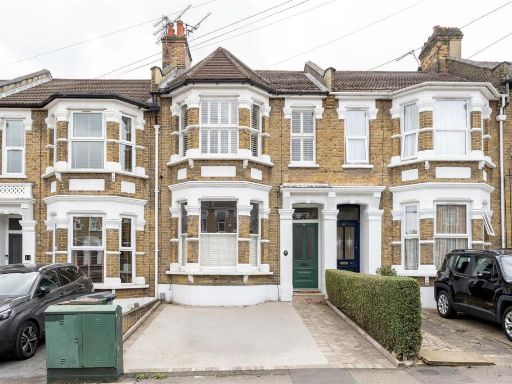 4 bedroom terraced house for sale in Kings Road, Leytonstone, E11 — £975,000 • 4 bed • 1 bath • 1438 ft²
4 bedroom terraced house for sale in Kings Road, Leytonstone, E11 — £975,000 • 4 bed • 1 bath • 1438 ft²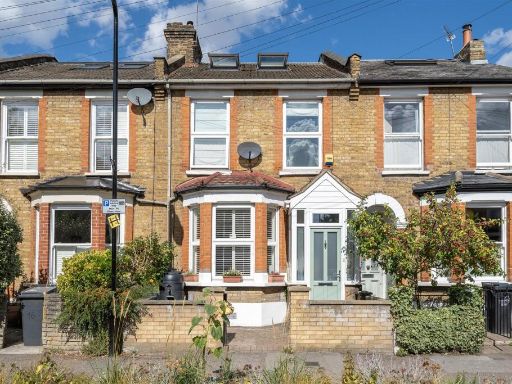 4 bedroom house for sale in Wadley Road, Leytonstone, E11 — £975,000 • 4 bed • 3 bath • 1539 ft²
4 bedroom house for sale in Wadley Road, Leytonstone, E11 — £975,000 • 4 bed • 3 bath • 1539 ft²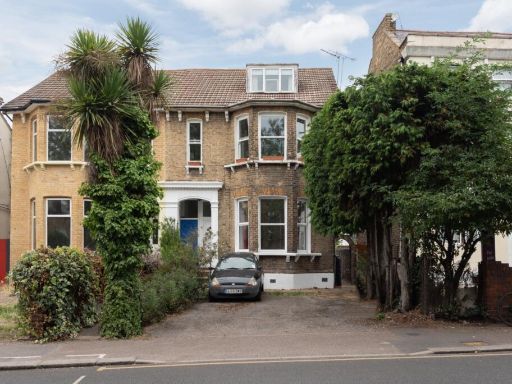 2 bedroom ground floor maisonette for sale in Hainault Road, Leytonstone, London, E11 1DT, E11 — £475,000 • 2 bed • 1 bath • 790 ft²
2 bedroom ground floor maisonette for sale in Hainault Road, Leytonstone, London, E11 1DT, E11 — £475,000 • 2 bed • 1 bath • 790 ft²