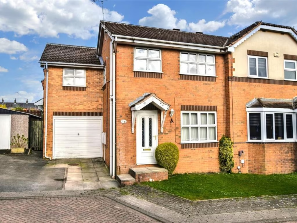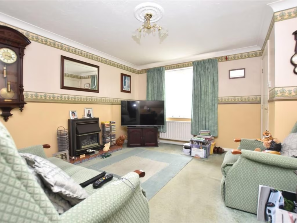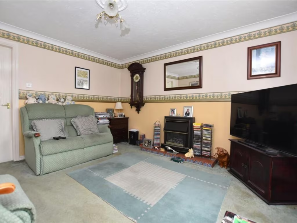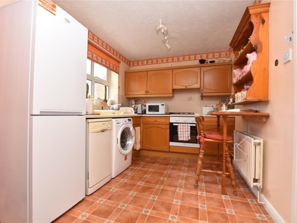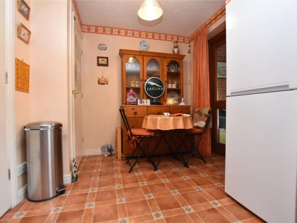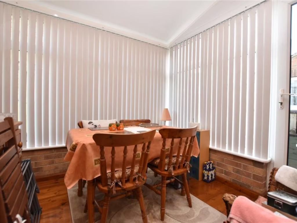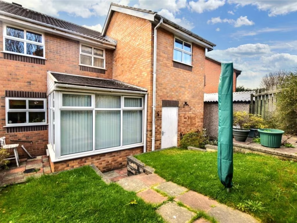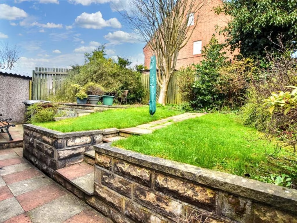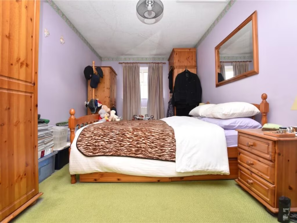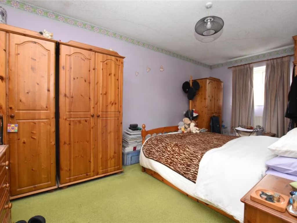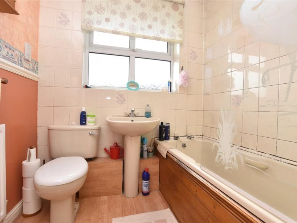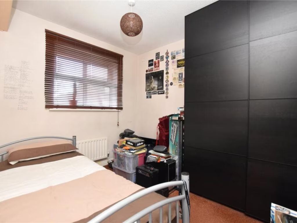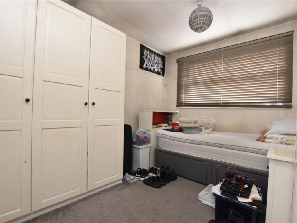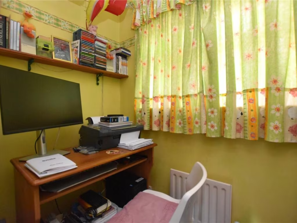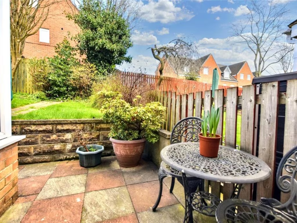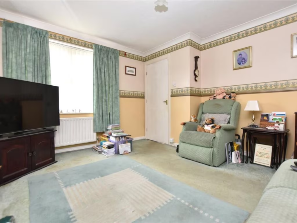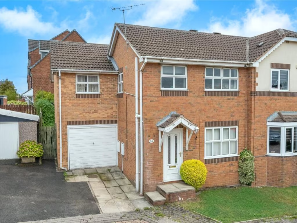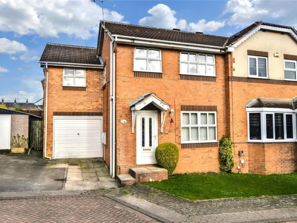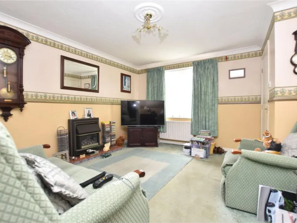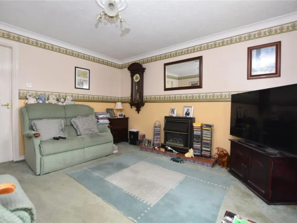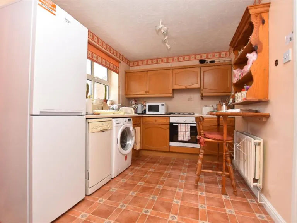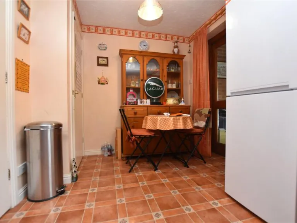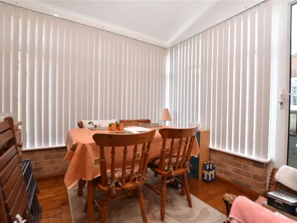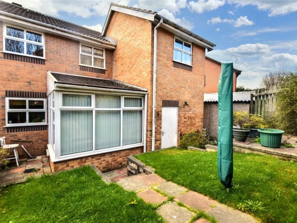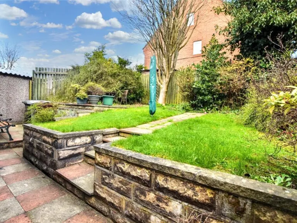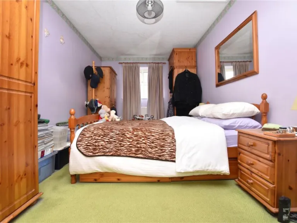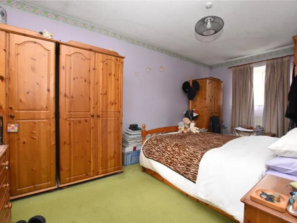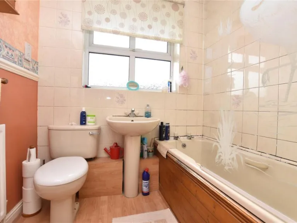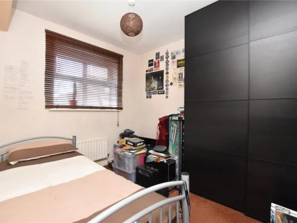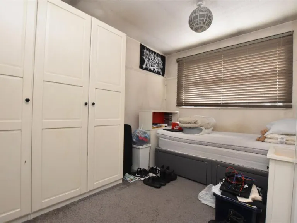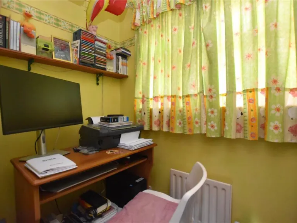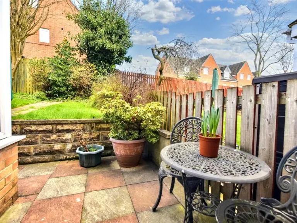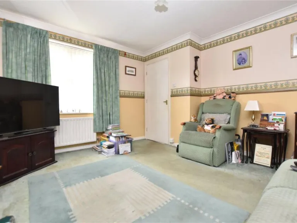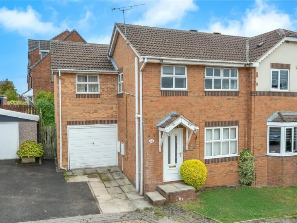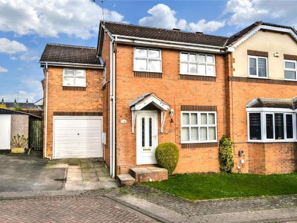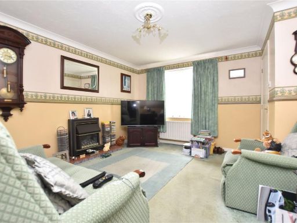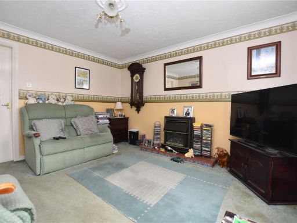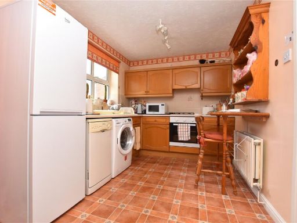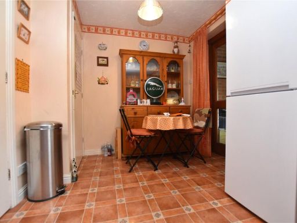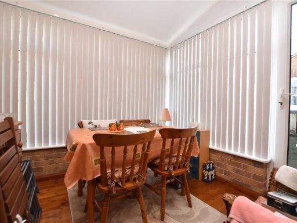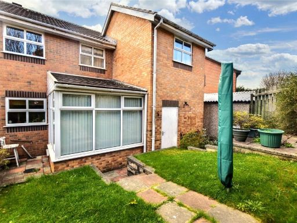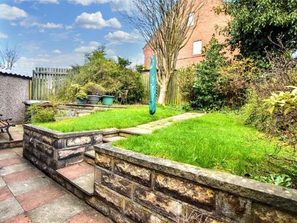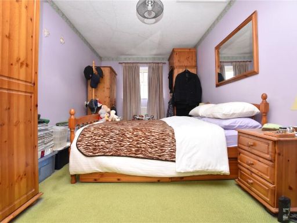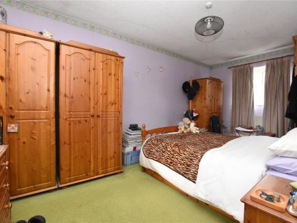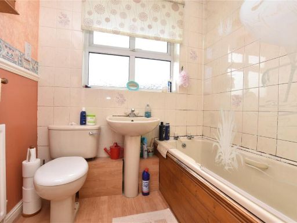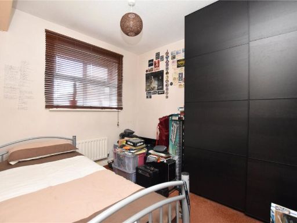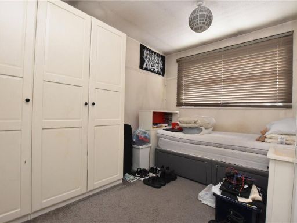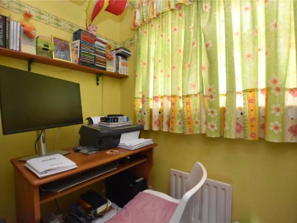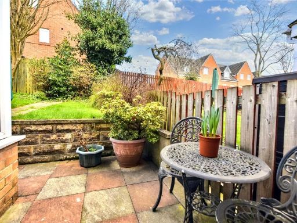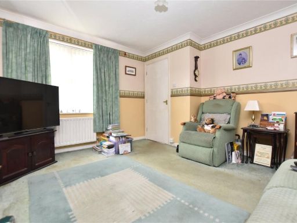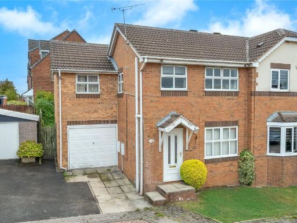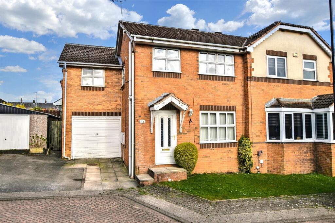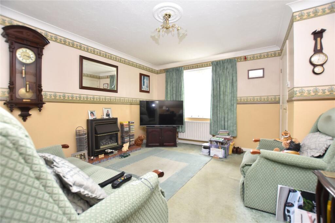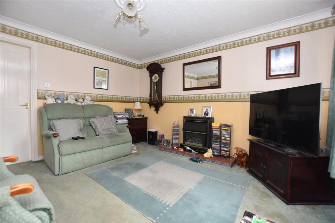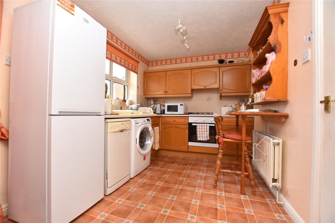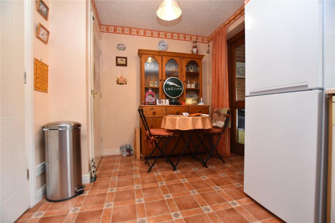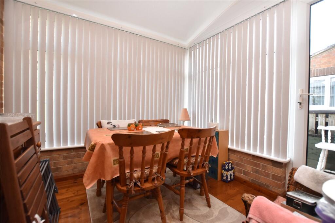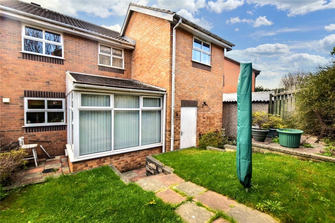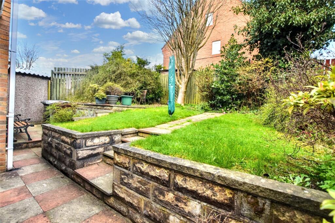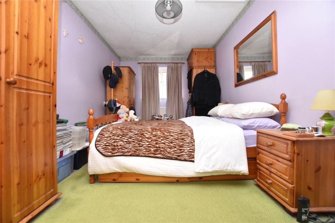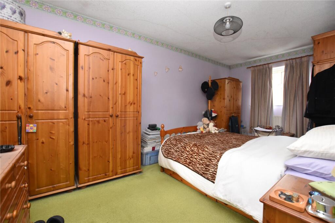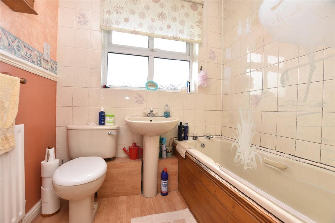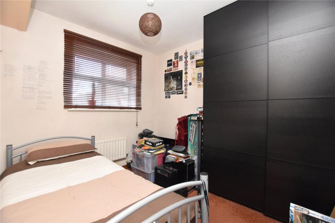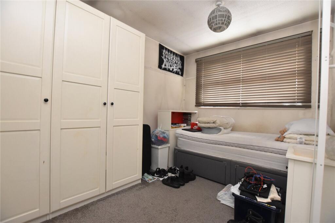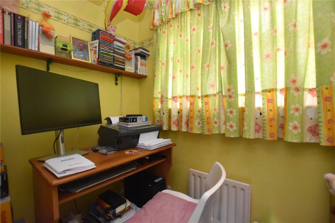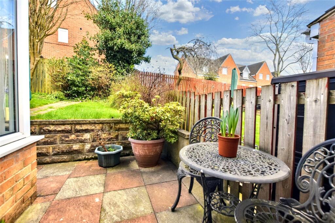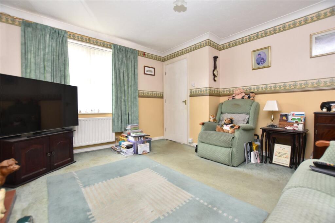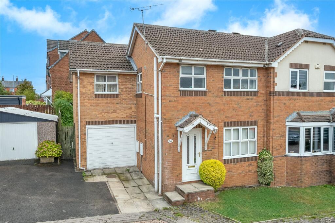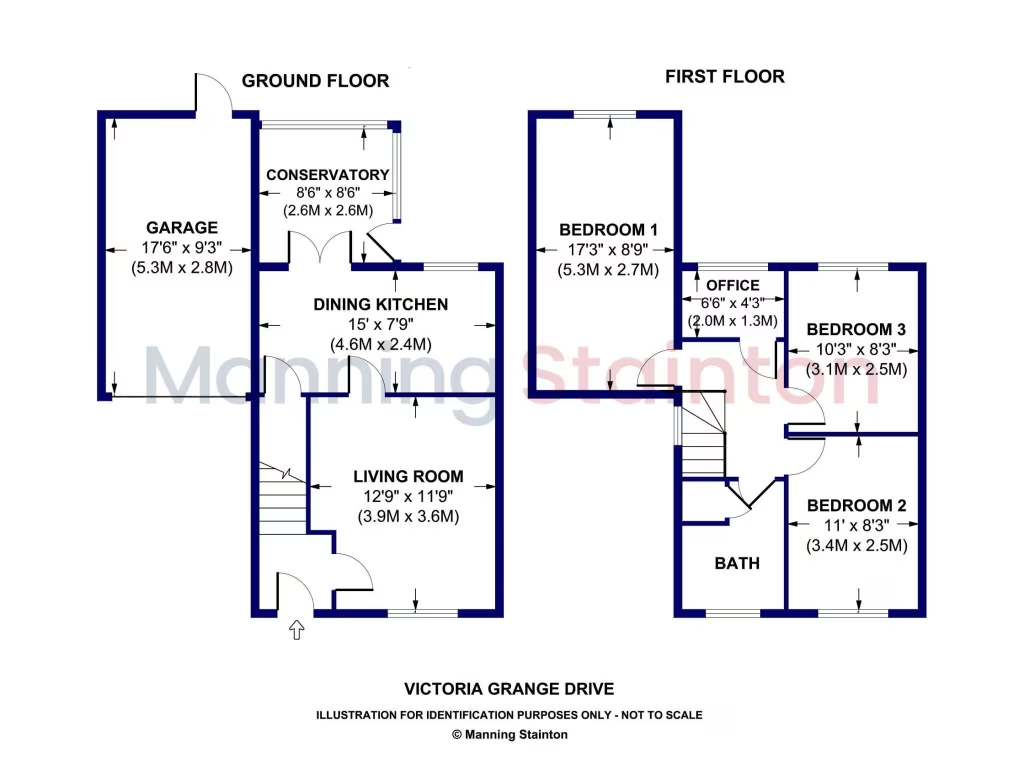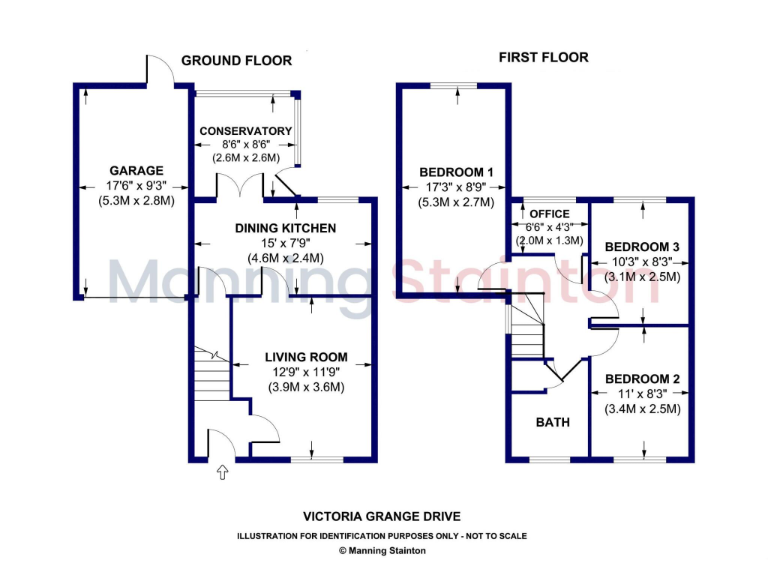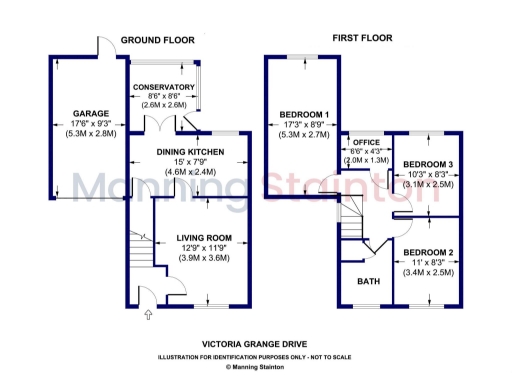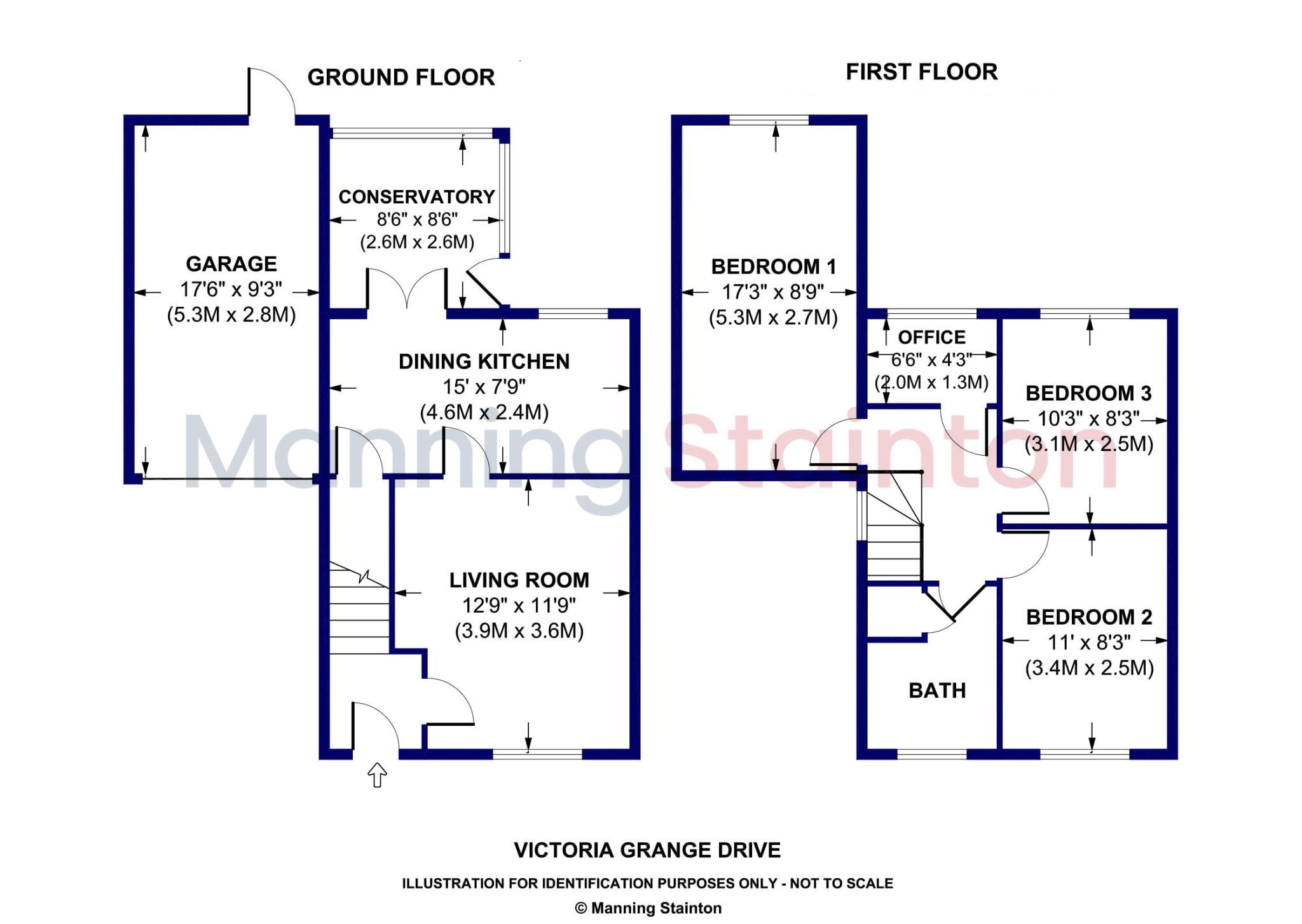Summary - 1 VICTORIA GRANGE DRIVE MORLEY LEEDS LS27 9RW
3 bed 1 bath Semi-Detached
Three double bedrooms, conservatory and garage in a peaceful cul-de-sac.
Double-storey side extension increases ground and first-floor space
Set at the end of a quiet cul-de-sac in Morley, this three-bedroom semi-detached house offers practical family living with added space from a double-storey side extension and rear conservatory. The ground floor features a front living room and a full-width dining kitchen with integrated hob and oven, plus an understairs store. The conservatory provides bright, flexible space for dining or play. Off-street parking and an integral single garage add convenience for a family household.
Upstairs delivers three generous double bedrooms and a small dedicated home office — useful for homework or working from home. The master bedroom benefits from the extended footprint. The family bathroom is a simple three-piece suite with an electric shower over the bath; there is also loft access with a fitted ladder and part-boarded storage. Constructed in the early 1990s with double glazing and gas central heating, the home is solidly built and ready for modernising to suit contemporary tastes.
The rear garden is enclosed, mostly lawned with mature planting and a paved patio for outdoor dining. The plot is decent for the area and the property sits within convenient walking distance of Morley town centre amenities and highly regarded local schools, making it practical for families. Broadband and mobile signals are strong and local crime levels are low.
Notable considerations: the interior shows dated decor and 1990s finishes that will benefit from updating; there is a single bathroom serving three double bedrooms; the conservatory and some fittings may require maintenance or modern refurbishment. The property is freehold, of average overall size (857 sq ft), and represents a straightforward family home with scope to improve and add value.
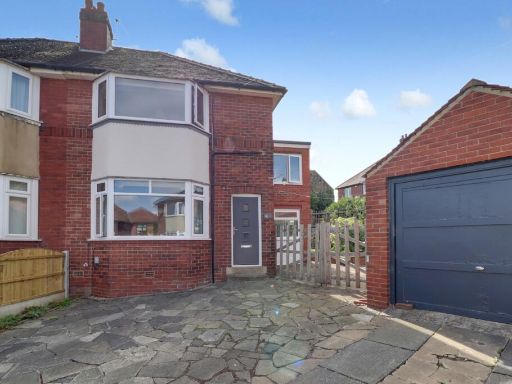 3 bedroom semi-detached house for sale in Bramleigh Drive, Morley, Leeds, West Yorkshire, LS27 — £285,000 • 3 bed • 1 bath • 830 ft²
3 bedroom semi-detached house for sale in Bramleigh Drive, Morley, Leeds, West Yorkshire, LS27 — £285,000 • 3 bed • 1 bath • 830 ft²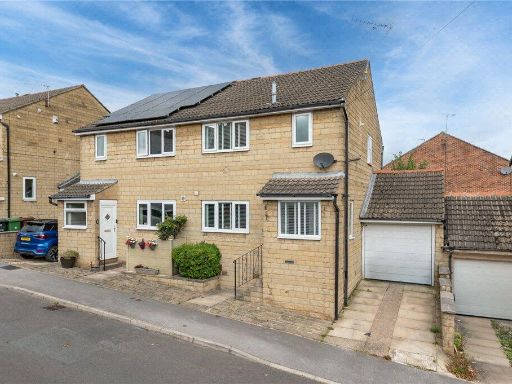 3 bedroom semi-detached house for sale in Bright Street, Morley, Leeds, West Yorkshire, LS27 — £280,000 • 3 bed • 2 bath • 999 ft²
3 bedroom semi-detached house for sale in Bright Street, Morley, Leeds, West Yorkshire, LS27 — £280,000 • 3 bed • 2 bath • 999 ft²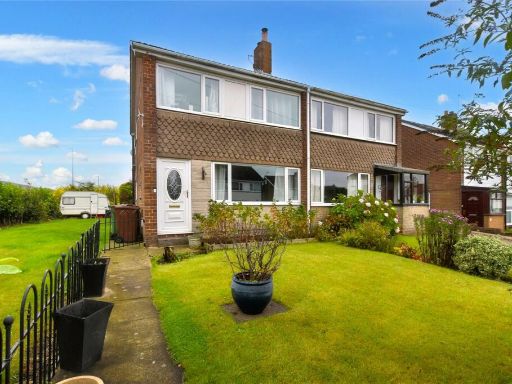 3 bedroom semi-detached house for sale in Scotchman Close, Morley, Leeds, West Yorkshire, LS27 — £250,000 • 3 bed • 1 bath • 595 ft²
3 bedroom semi-detached house for sale in Scotchman Close, Morley, Leeds, West Yorkshire, LS27 — £250,000 • 3 bed • 1 bath • 595 ft²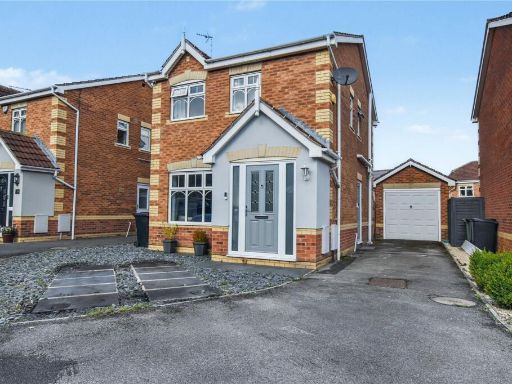 3 bedroom detached house for sale in Norton Way, Morley, Leeds, LS27 — £320,000 • 3 bed • 2 bath • 500 ft²
3 bedroom detached house for sale in Norton Way, Morley, Leeds, LS27 — £320,000 • 3 bed • 2 bath • 500 ft²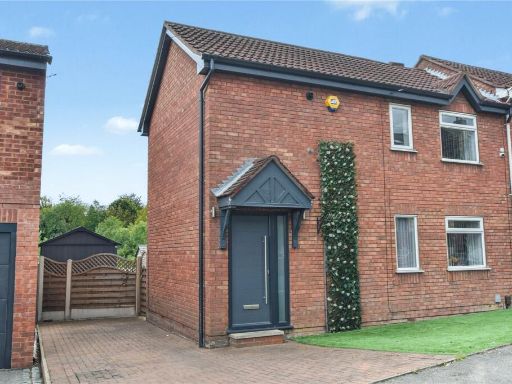 3 bedroom semi-detached house for sale in New Bank Street, Morley, Leeds, West Yorkshire, LS27 — £275,000 • 3 bed • 1 bath • 646 ft²
3 bedroom semi-detached house for sale in New Bank Street, Morley, Leeds, West Yorkshire, LS27 — £275,000 • 3 bed • 1 bath • 646 ft²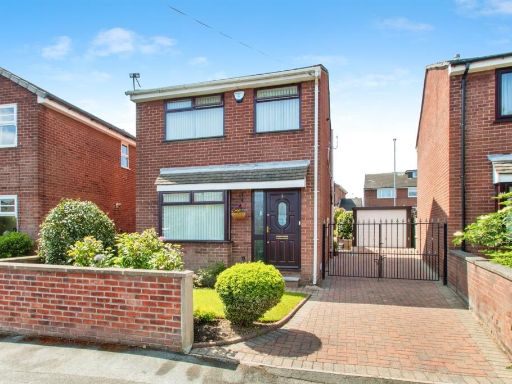 3 bedroom detached house for sale in Flexbury Avenue, Morley, Leeds, LS27 — £290,000 • 3 bed • 1 bath • 915 ft²
3 bedroom detached house for sale in Flexbury Avenue, Morley, Leeds, LS27 — £290,000 • 3 bed • 1 bath • 915 ft²