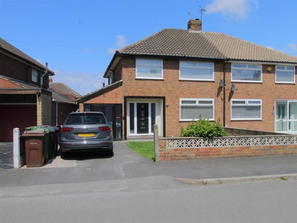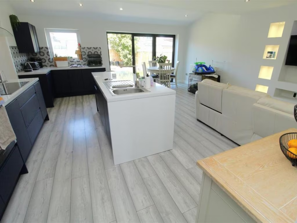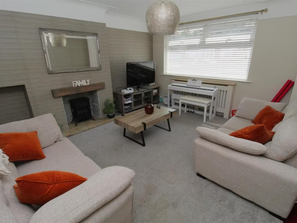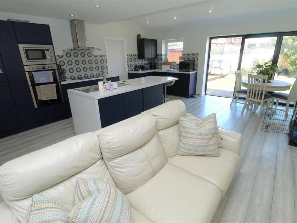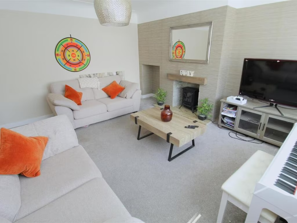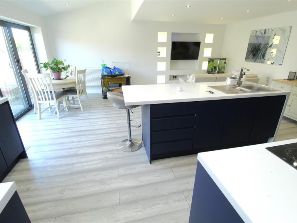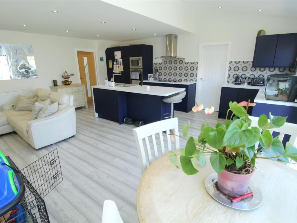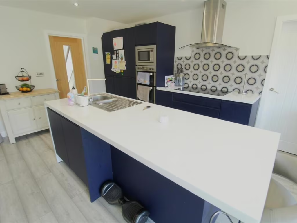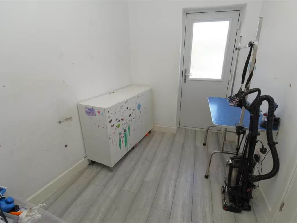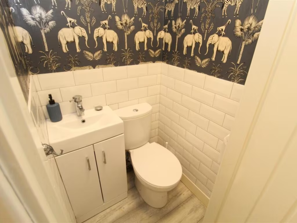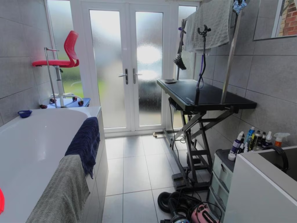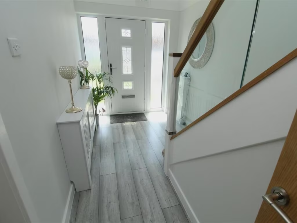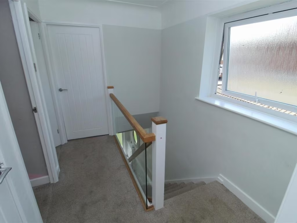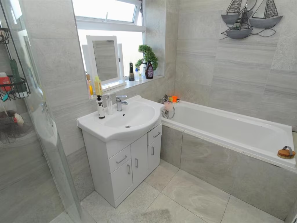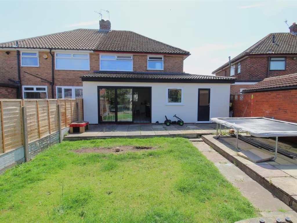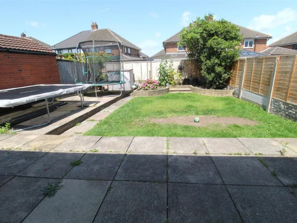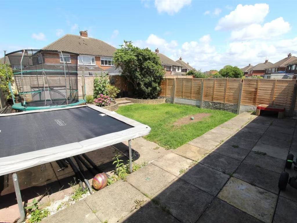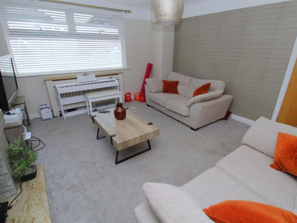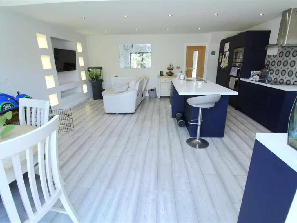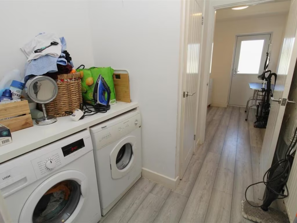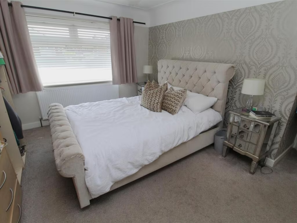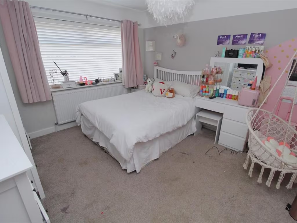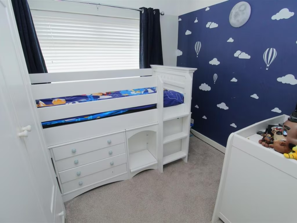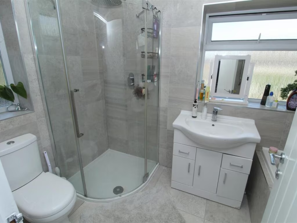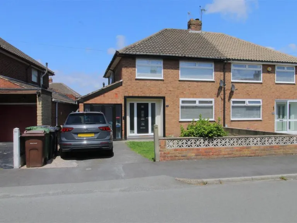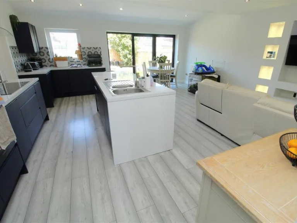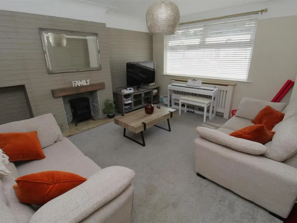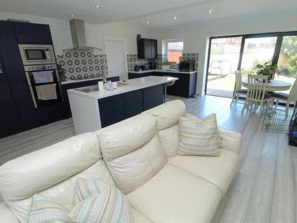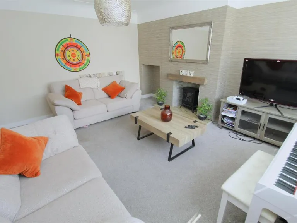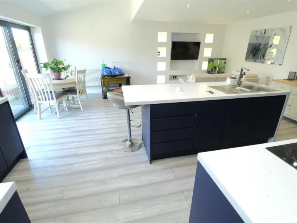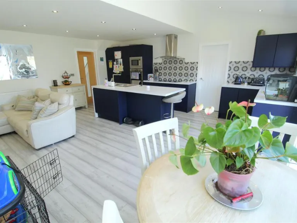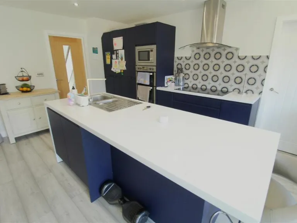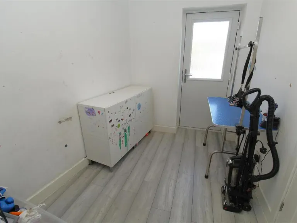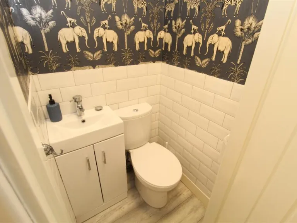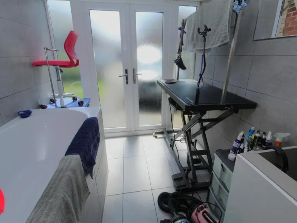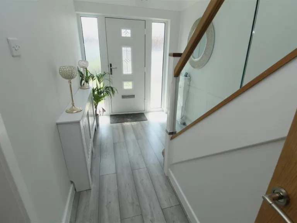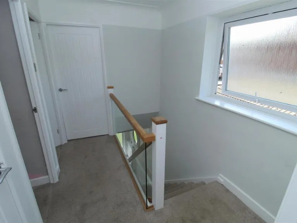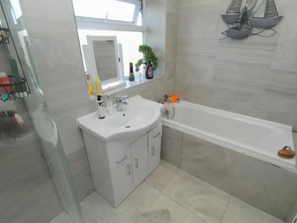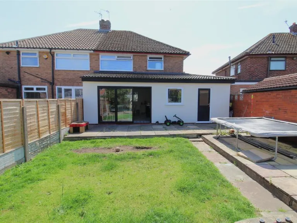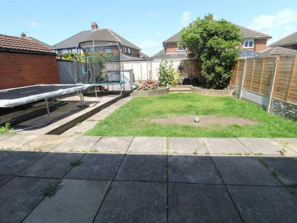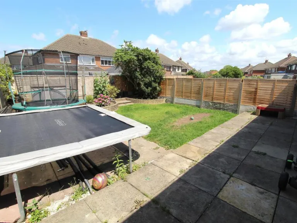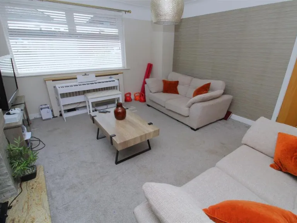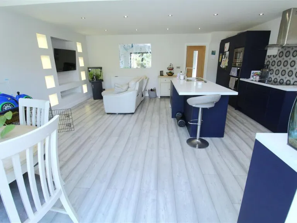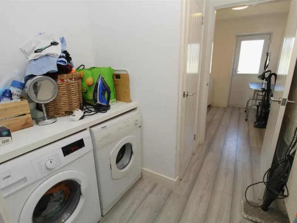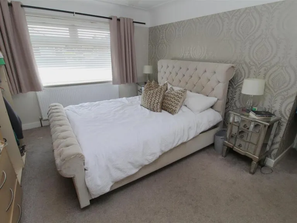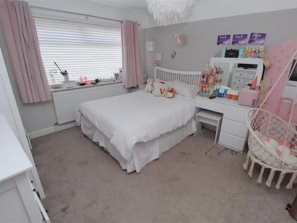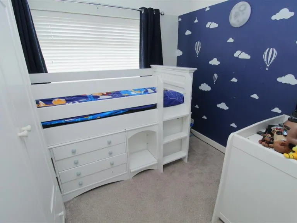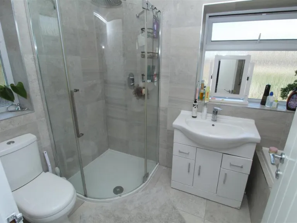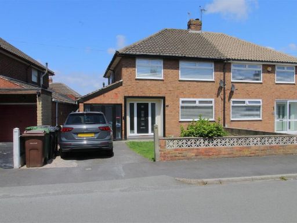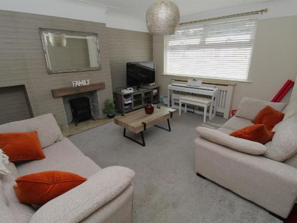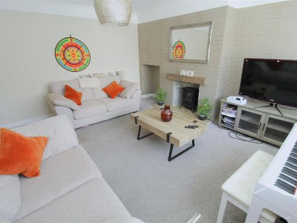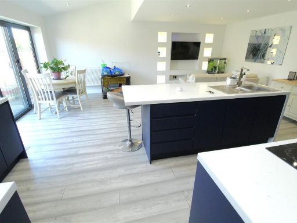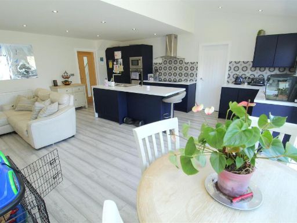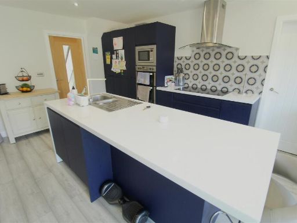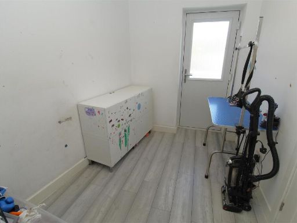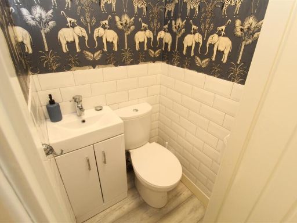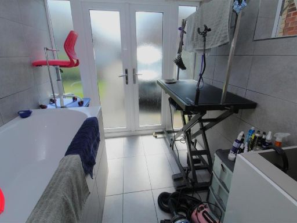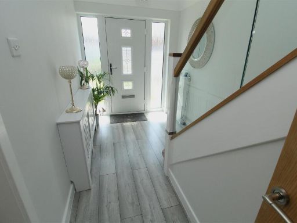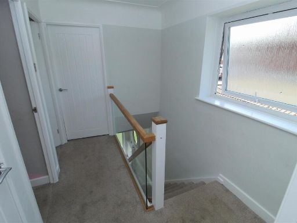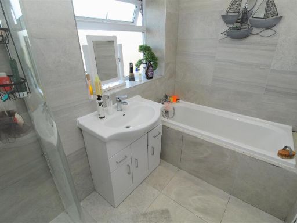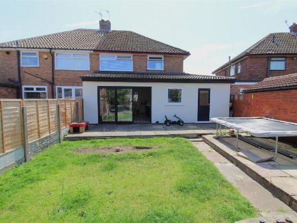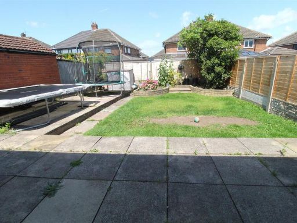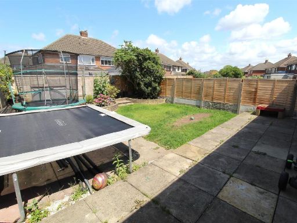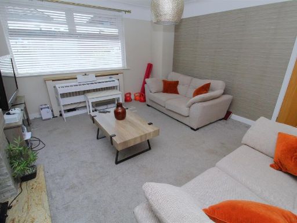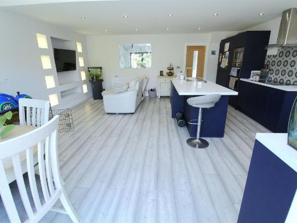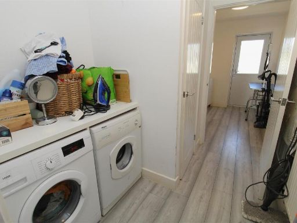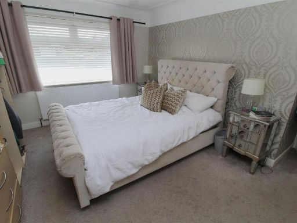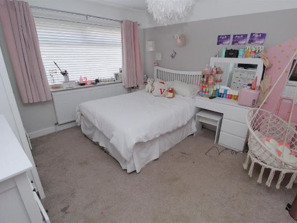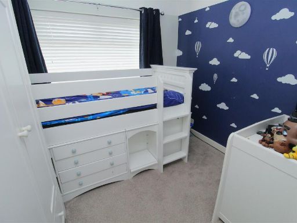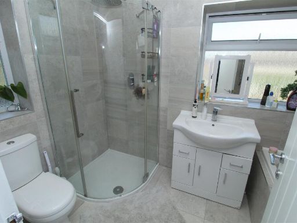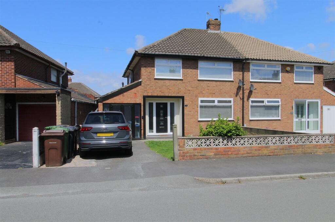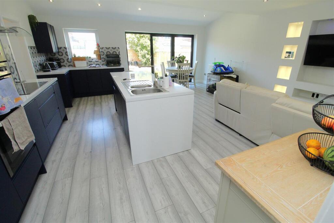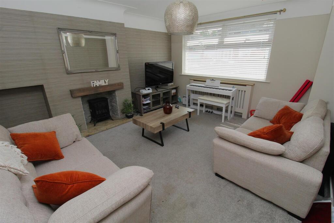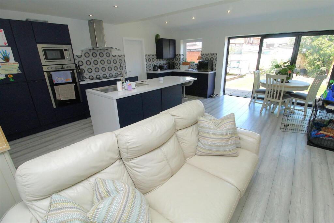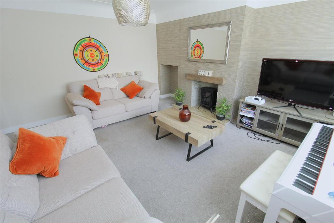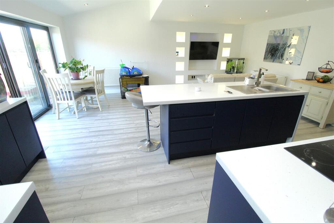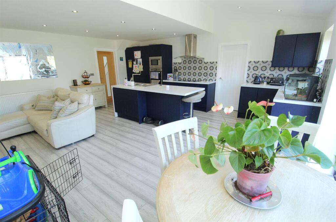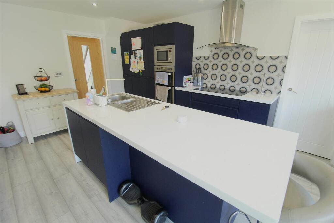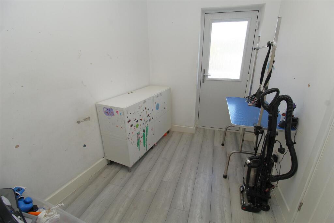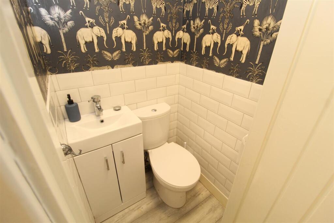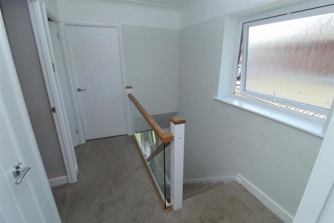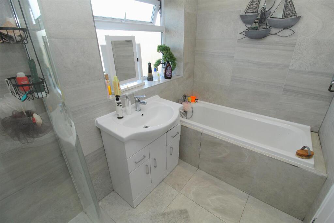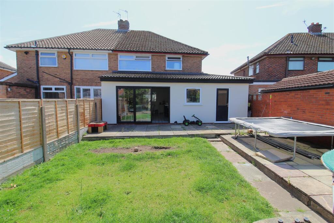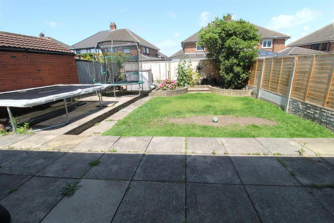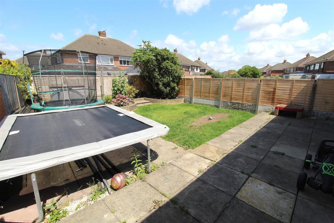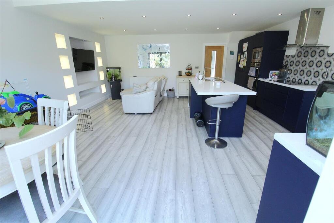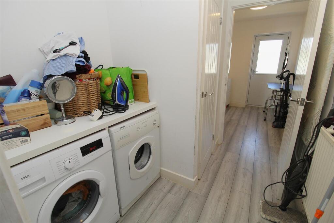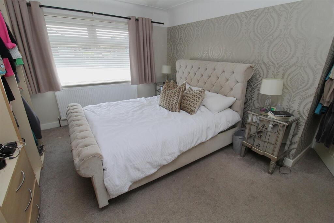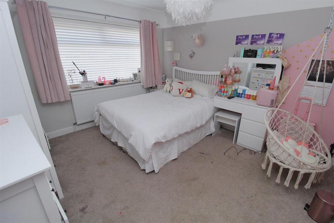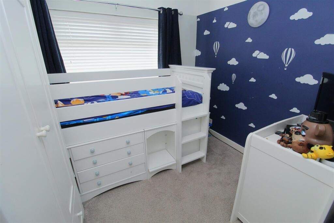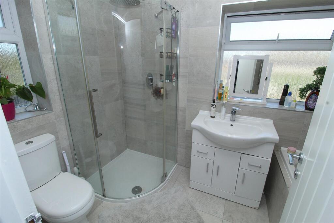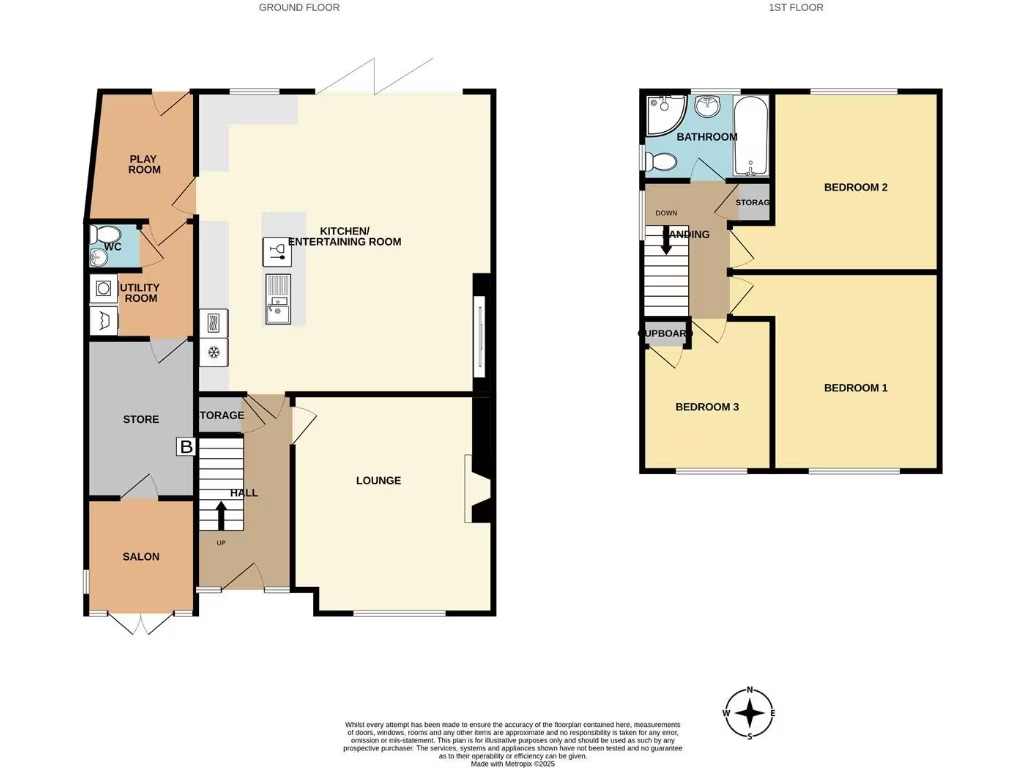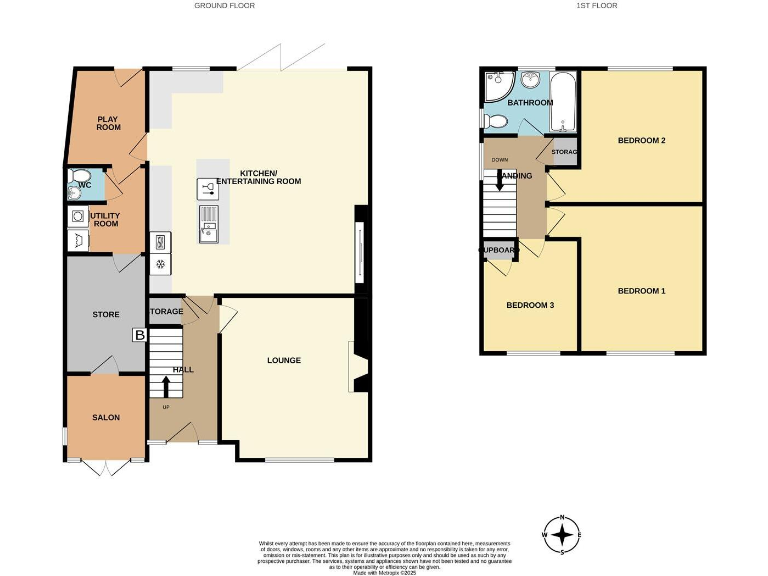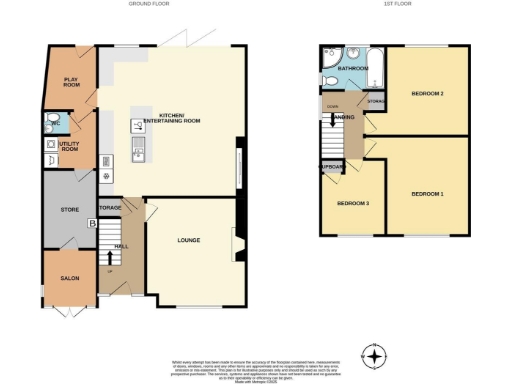Summary - 96 TAUNTON DRIVE LIVERPOOL L10 8JP
3 bed 1 bath Semi-Detached
Spacious three-bedroom family home with huge kitchen/family room and driveway parking..
Chain free three-bedroom Sefton semi on a decent plot with off-street parking
Large open-plan kitchen/family room with island and bi-fold doors
Approx. 1,247 sq ft living space; wrap-around extension adds versatility
Part of the original garage converted to store — driveway parking only
Three good bedrooms with spacious four-piece family bathroom upstairs
uPVC double glazing and gas central heating; Freehold tenure
EPC currently TBC — energy rating and potential works unconfirmed
Close to well-rated primary schools, fast broadband, and very low crime
A spacious three-bedroom Sefton semi in Aintree Village, offered chain free and set on a decent plot with off-street parking. The property’s wrap-around extension creates a large, bright kitchen/family room with island and bi-fold doors — ideal for everyday family life and entertaining. The house measures approximately 1,247 sq ft and benefits from uPVC double glazing and gas central heating.
Internally you’ll find a formal lounge, playroom, utility, downstairs WC and a store formed from part of the original garage, plus a salon with front French doors. The first floor offers three good-sized bedrooms and a generous four-piece family bathroom; layout suits families who need flexible living and storage.
Practical points to note: the garage has been partly converted to storage so vehicle space is on the driveway; the Energy Performance Certificate is currently TBC; and some buyers may wish to update cosmetic finishes to their taste. Freehold tenure, moderate council tax band D and very low local crime make this a sensible family purchase in a sought-after suburb.
Positioned close to several well-rated primary and secondary schools, with fast broadband and excellent mobile signal, the home is a convenient choice for commuters and parents. Viewings are recommended for buyers seeking a ready-to-live-in house with scope for targeted improvements and possible further extension subject to planning.
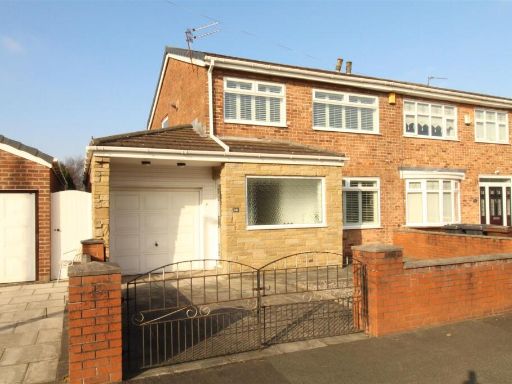 3 bedroom semi-detached house for sale in Exeter Close, Aintree Village, Liverpool, L10 — £250,000 • 3 bed • 1 bath • 1131 ft²
3 bedroom semi-detached house for sale in Exeter Close, Aintree Village, Liverpool, L10 — £250,000 • 3 bed • 1 bath • 1131 ft²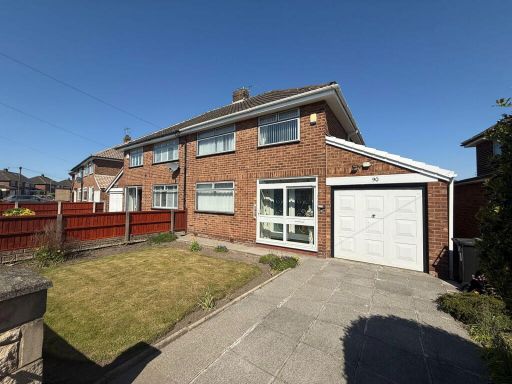 3 bedroom semi-detached house for sale in Taunton Drive, Aintree, L10 — £230,000 • 3 bed • 1 bath • 1292 ft²
3 bedroom semi-detached house for sale in Taunton Drive, Aintree, L10 — £230,000 • 3 bed • 1 bath • 1292 ft²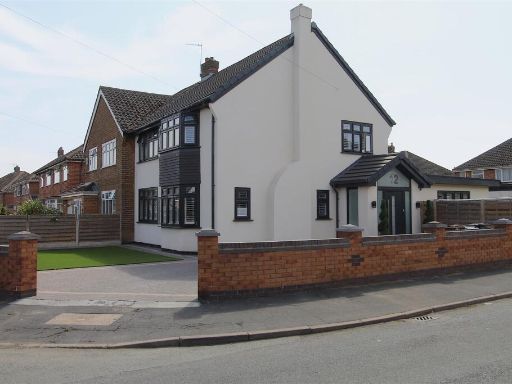 3 bedroom semi-detached house for sale in Felsted Drive, Aintree Village, Liverpool, L10 — £430,000 • 3 bed • 1 bath • 1292 ft²
3 bedroom semi-detached house for sale in Felsted Drive, Aintree Village, Liverpool, L10 — £430,000 • 3 bed • 1 bath • 1292 ft²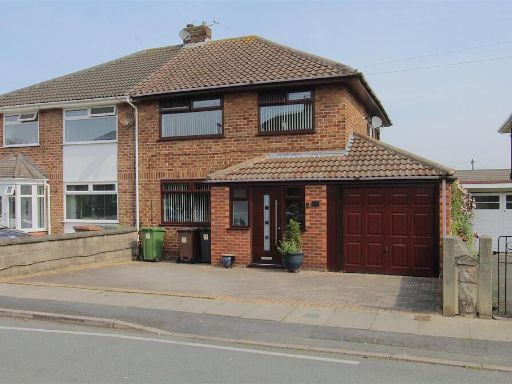 3 bedroom semi-detached house for sale in Sandhurst Drive, Aintree Village, Liverpool, L10 — £315,000 • 3 bed • 1 bath • 1354 ft²
3 bedroom semi-detached house for sale in Sandhurst Drive, Aintree Village, Liverpool, L10 — £315,000 • 3 bed • 1 bath • 1354 ft²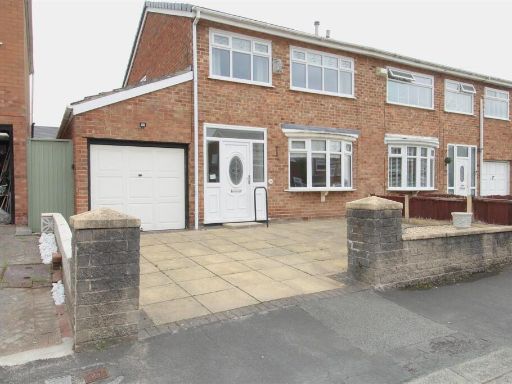 3 bedroom semi-detached house for sale in Monmouth Drive, Aintree Village, Liverpool, L10 — £235,000 • 3 bed • 1 bath • 941 ft²
3 bedroom semi-detached house for sale in Monmouth Drive, Aintree Village, Liverpool, L10 — £235,000 • 3 bed • 1 bath • 941 ft²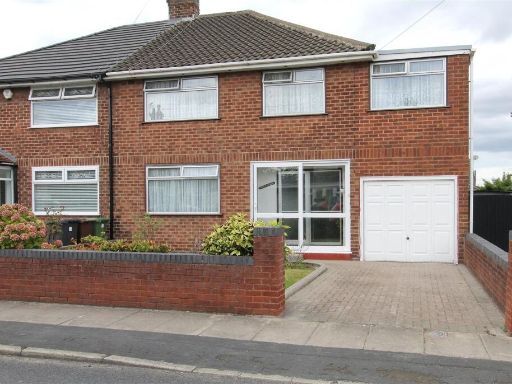 4 bedroom semi-detached house for sale in Ellesmere Drive, Aintree Village, Liverpool, L10 — £265,000 • 4 bed • 1 bath • 1220 ft²
4 bedroom semi-detached house for sale in Ellesmere Drive, Aintree Village, Liverpool, L10 — £265,000 • 4 bed • 1 bath • 1220 ft²