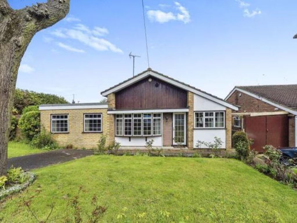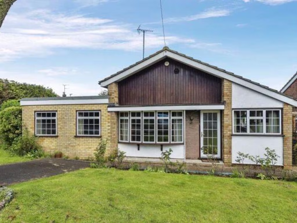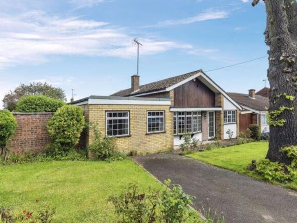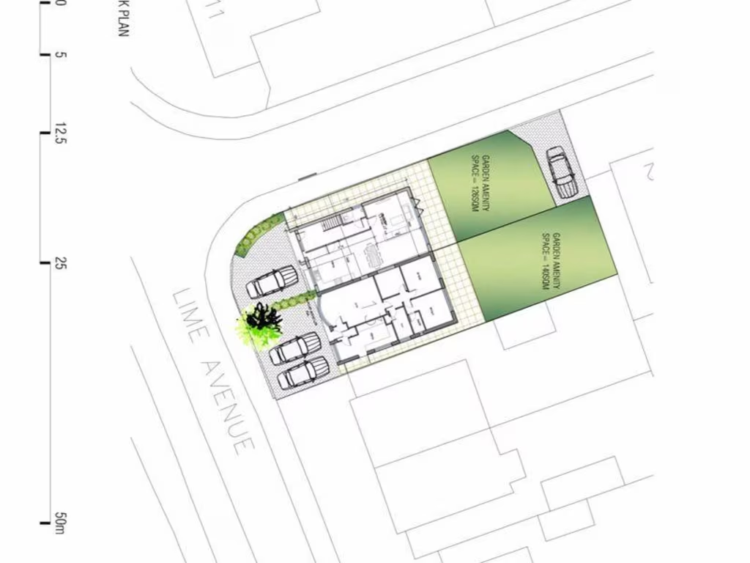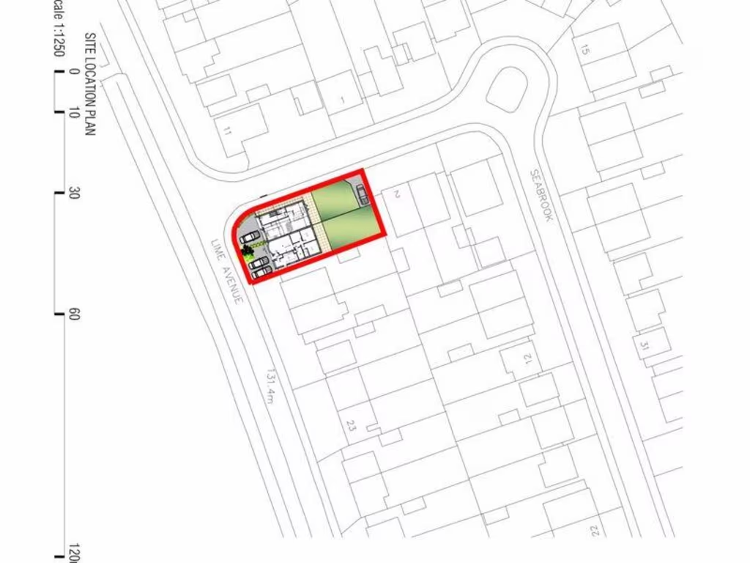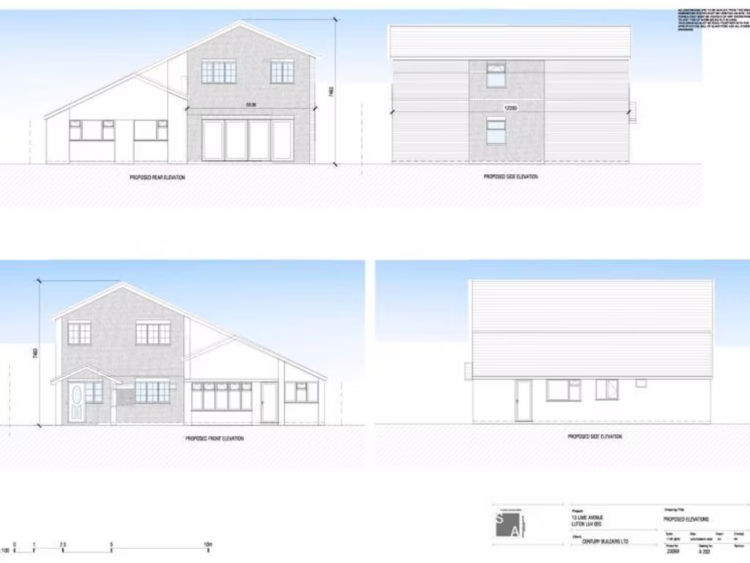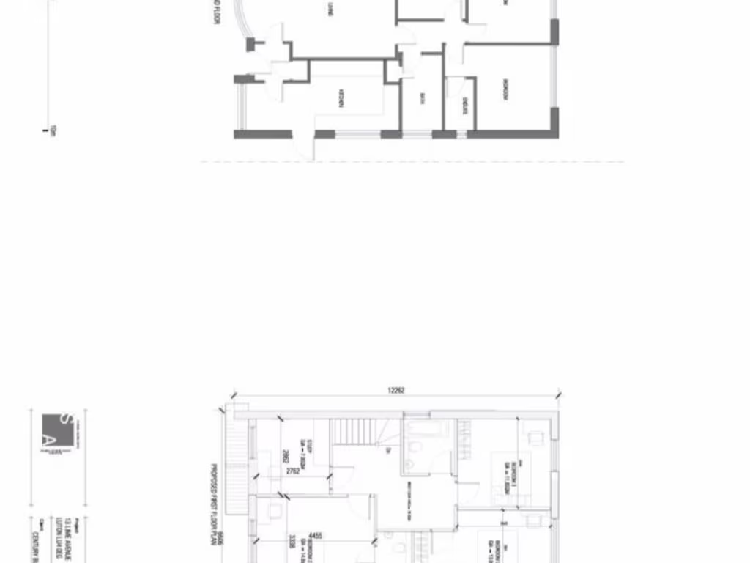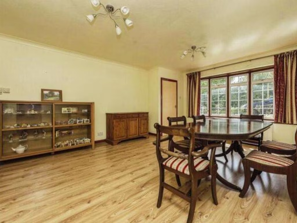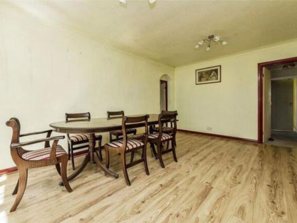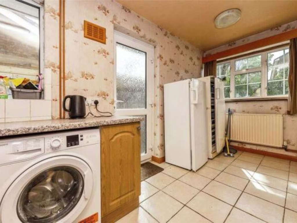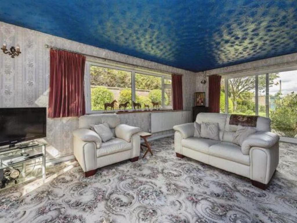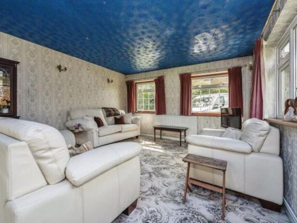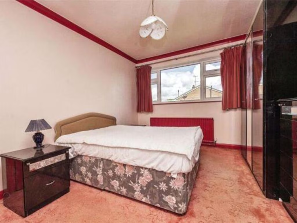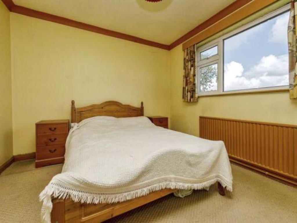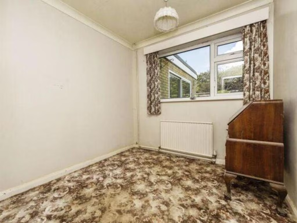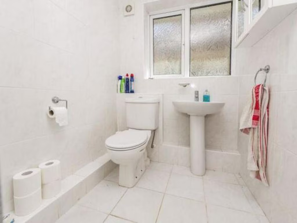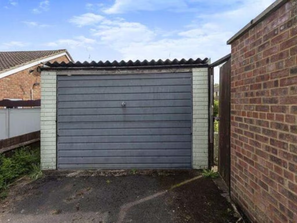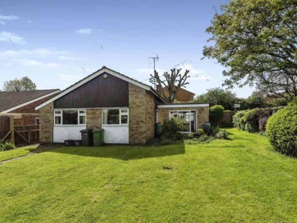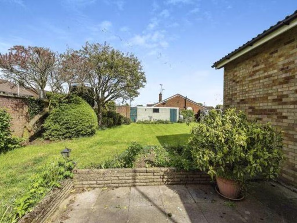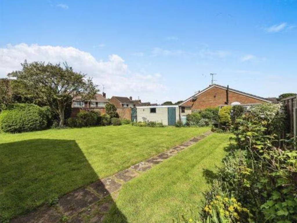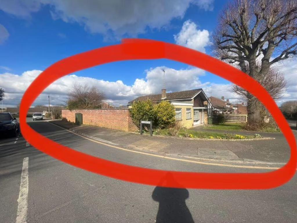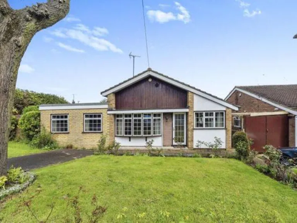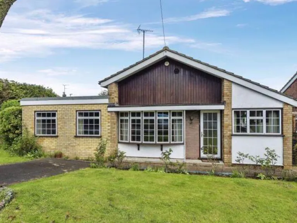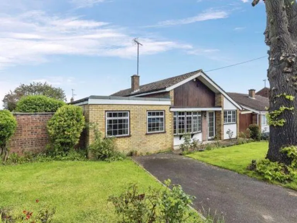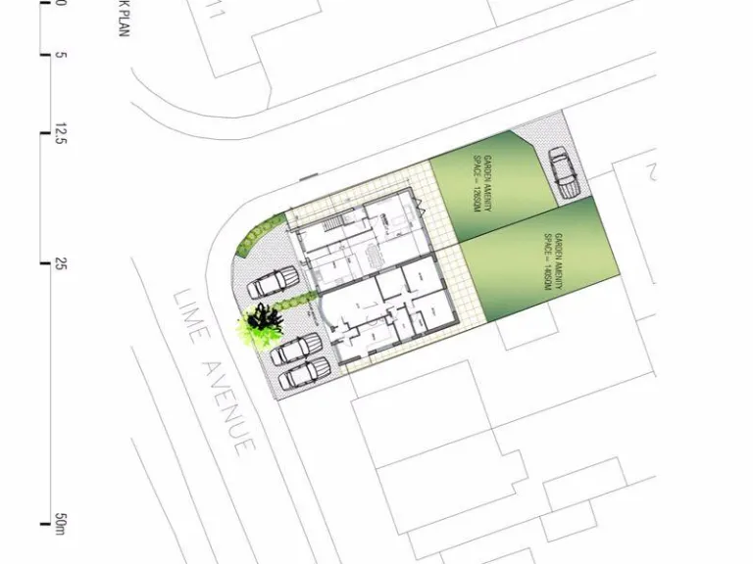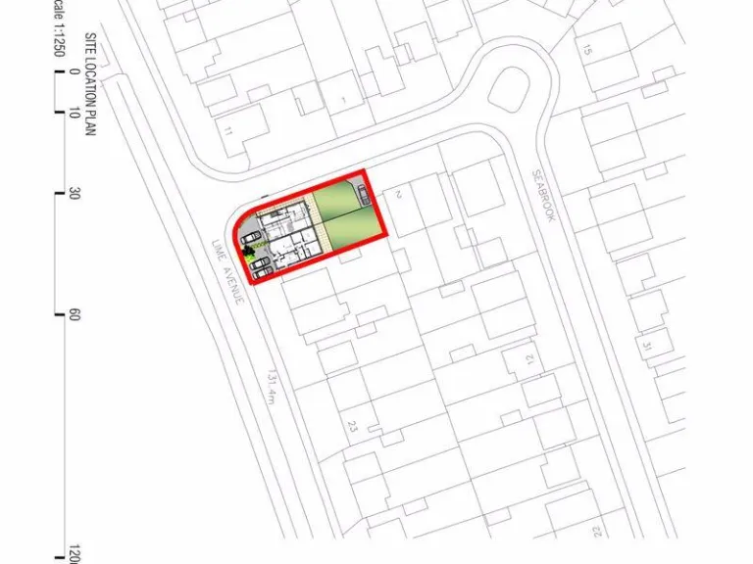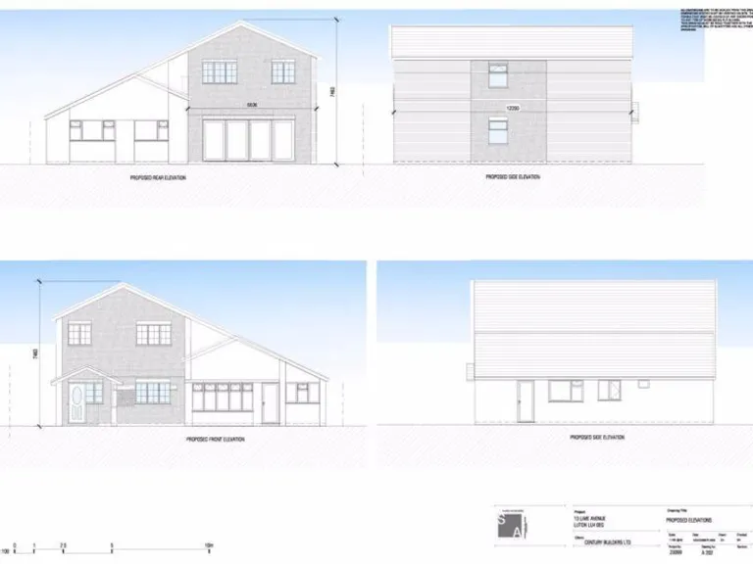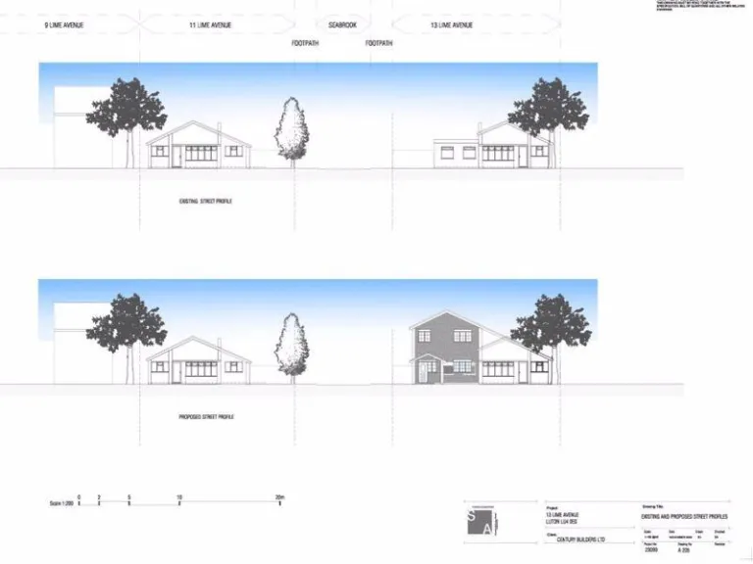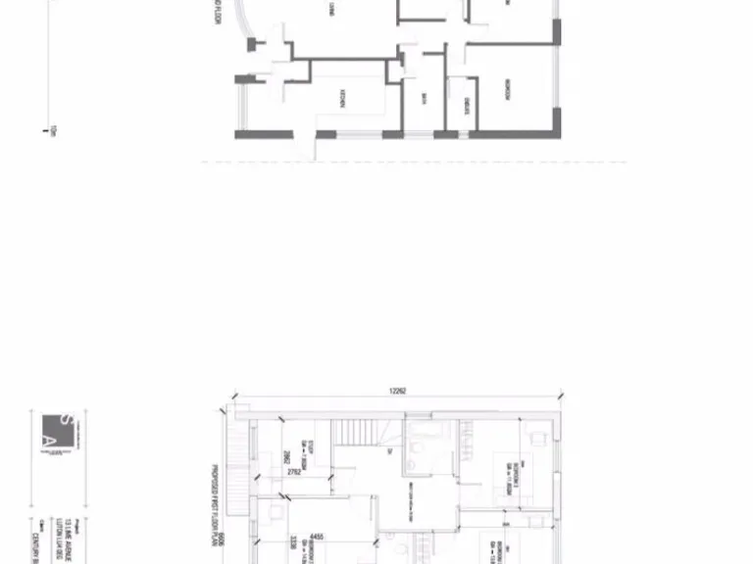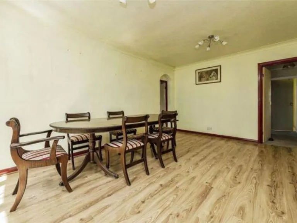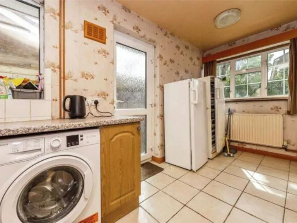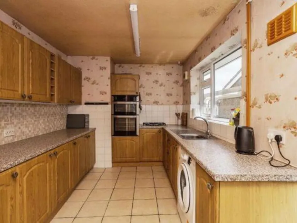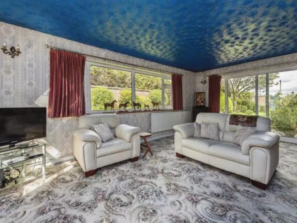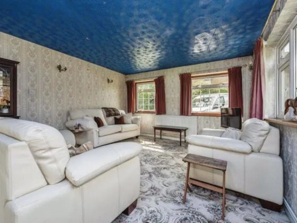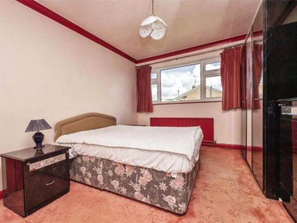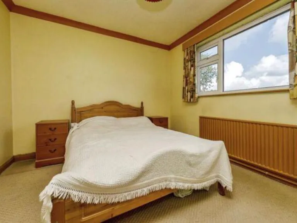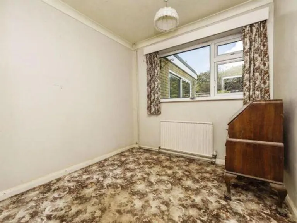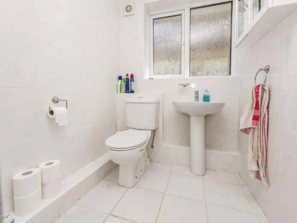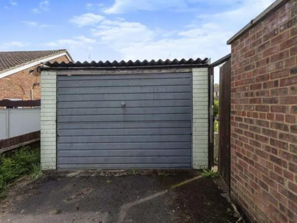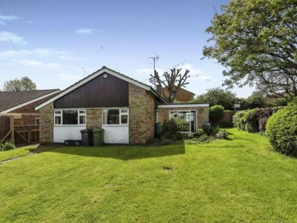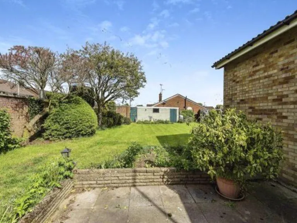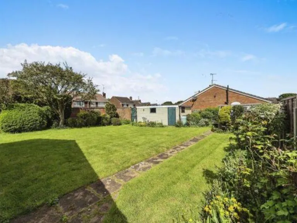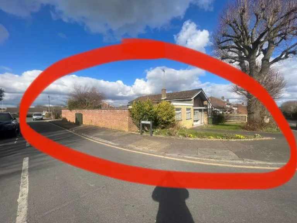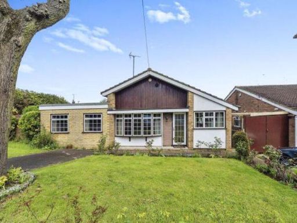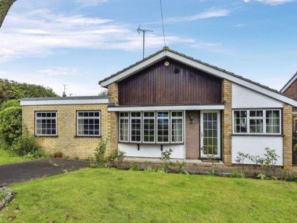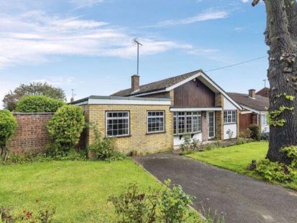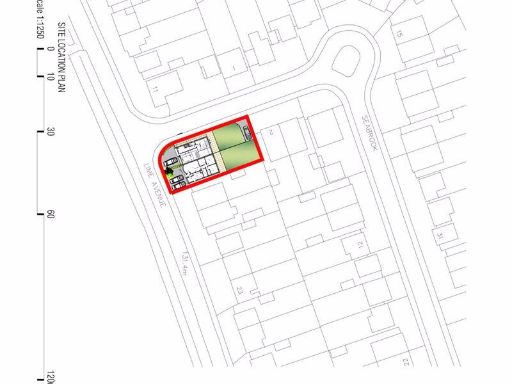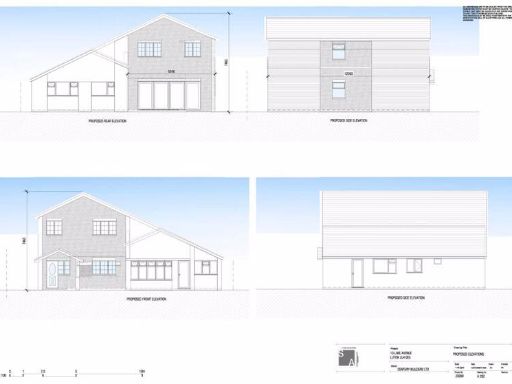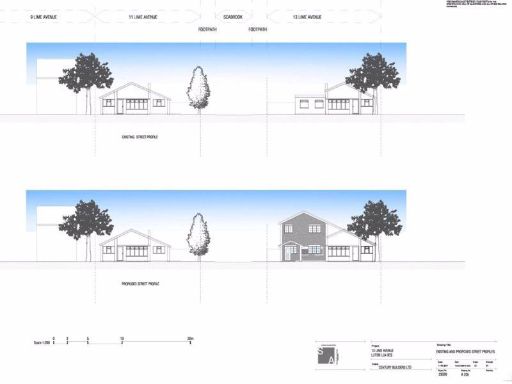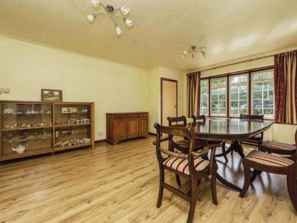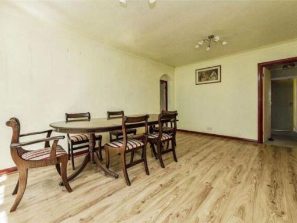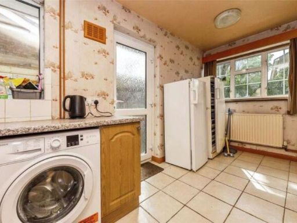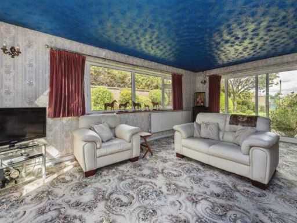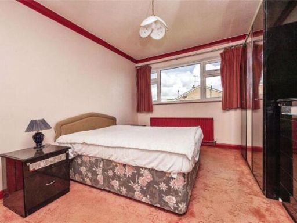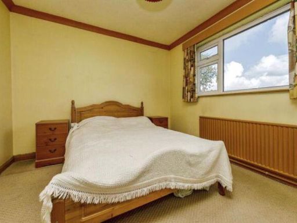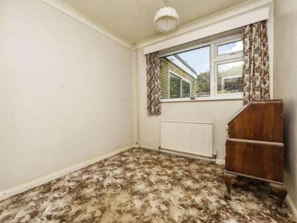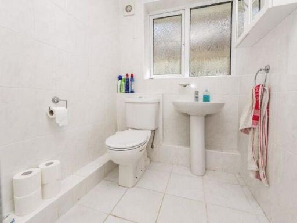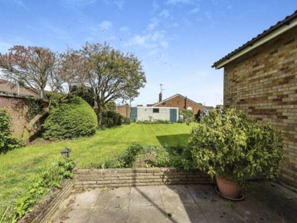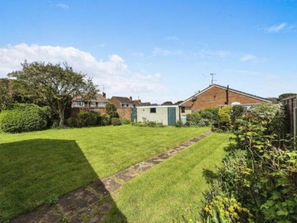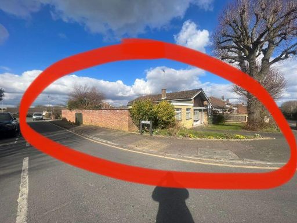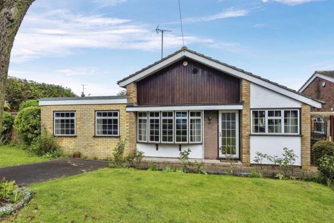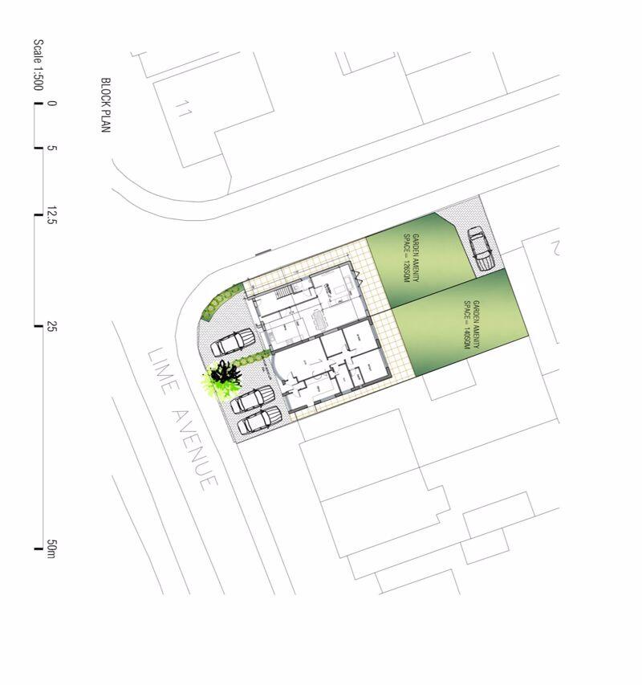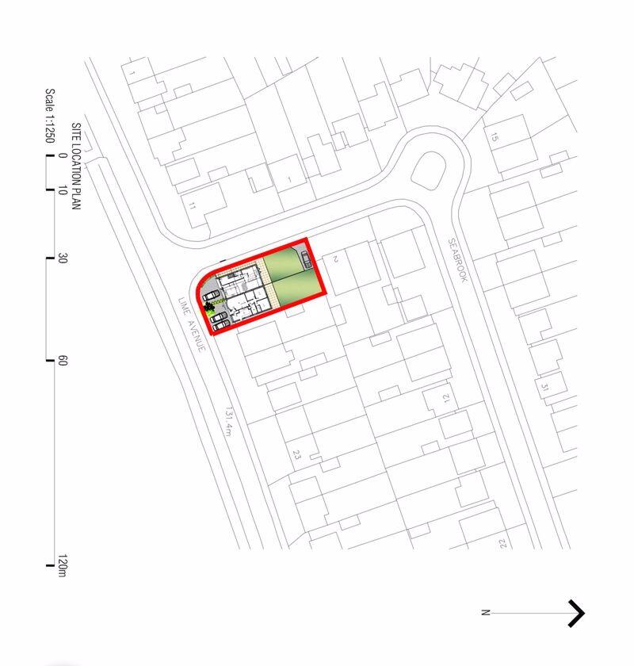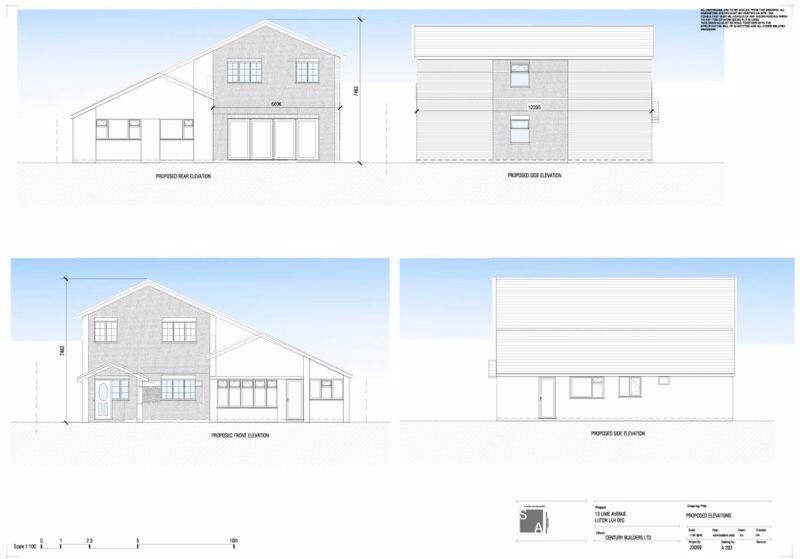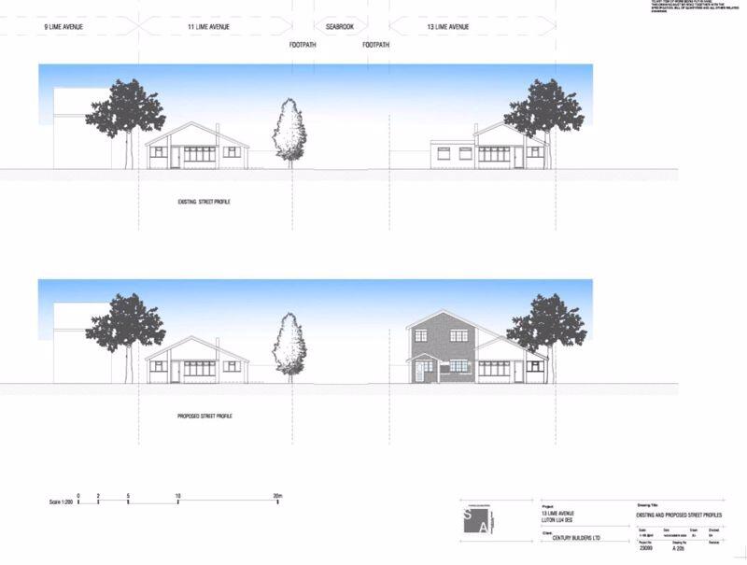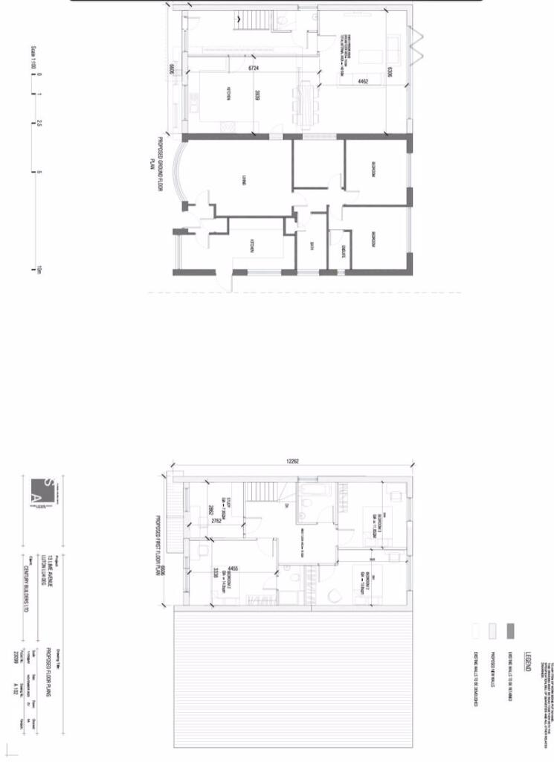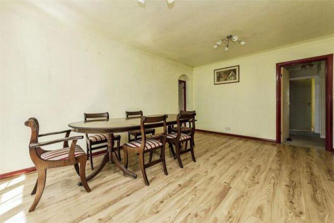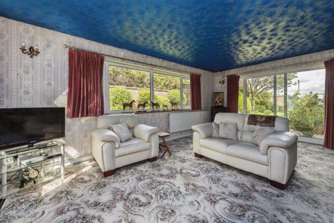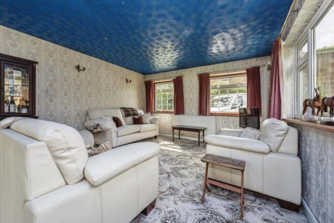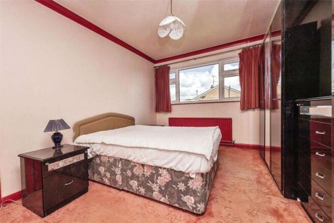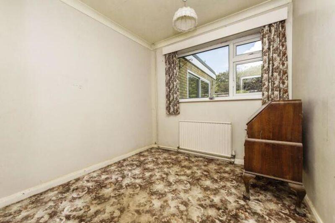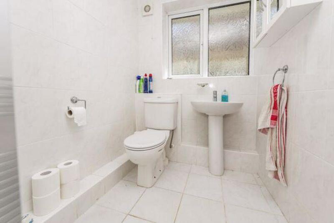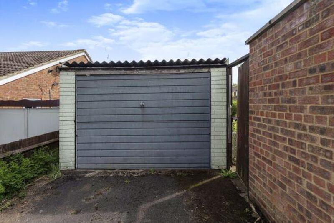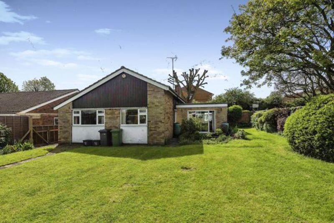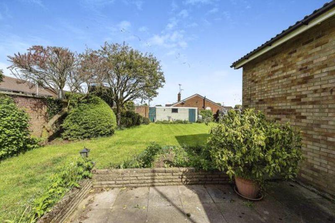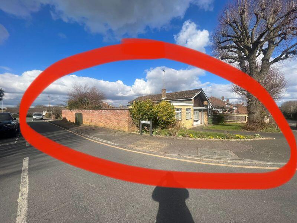Summary - 5, Lime Avenue, LUTON LU4 0EG
5 bed 2 bath Detached Bungalow
Large garden and rental income with clear scope for rebuilding and profit.
Planning permission granted (Ref. 24/00507) for a two-storey side extension (review conditions).Huge corner plot with generous rear garden and garage, high redevelopment potential.Existing chain-free bungalow currently produces ~£2,500 pcm rental income.Indicative combined GDV on completion circa £1,000,000 (buyer to verify).Dated 1970s exterior and interior — refurbishment likely required.Planning includes demolition of the second reception room as part of works.Above-average local crime rate — factor into lettings/resale modelling.Freehold; excellent transport links (M1 J11 nearby, Leagrave station).
This substantial detached bungalow on a large corner plot presents a clear development and rental opportunity for investors or developer-occupiers. Planning permission (Ref. 24/00507) has been granted for a two-storey side extension to form a three-bedroom dwelling; buyers should review the planning pack to confirm the full scope and any conditions. The site sits adjacent to Luton & Dunstable Hospital, with fast motorway access (M1 J11) and good local transport links, supporting rental demand.
The existing single-storey home is chain free and currently producing an estimated rental income of circa £2,500 pcm, giving immediate income while redevelopment is progressed. Seller-provided values suggest a combined GDV upon completion of around £1,000,000 and individual post-development values of approximately £600,000 (new dwelling) and £450,000 (existing property). These figures are indicative and should be validated by buyers and valuers.
The property is structurally conventional 1970s brick construction with mid-century features and a dated exterior that will require refurbishment if retained. There is scope to extend to the rear and the planning proposal includes demolition of the second reception room; the huge garden and existing garage create flexible options for reconfiguration or a new build. Note the local area has an above-average crime rate; consider this when modelling rental yields or resale.
Overall this is a practical project for an investor or small developer who wants immediate income plus redevelopment upside. Key next steps for interested buyers are an internal inspection, reviewing the full planning documentation and obtaining professional surveys and local market valuations.
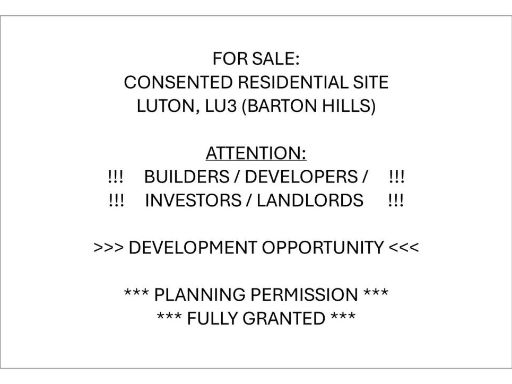 Land for sale in Harlestone Close, Luton, LU3 — £140,000 • 1 bed • 1 bath • 538 ft²
Land for sale in Harlestone Close, Luton, LU3 — £140,000 • 1 bed • 1 bath • 538 ft²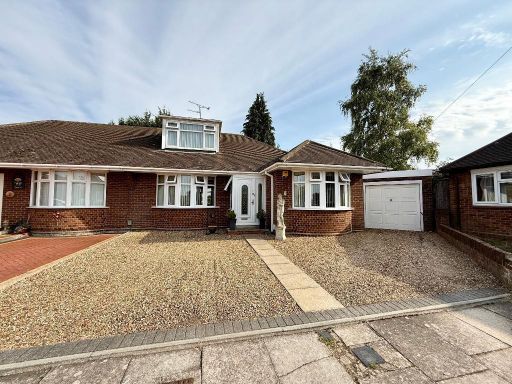 3 bedroom bungalow for sale in Challney Close, Challney, Luton, Bedfordshire, LU4 9TF, LU4 — £400,000 • 3 bed • 1 bath • 1069 ft²
3 bedroom bungalow for sale in Challney Close, Challney, Luton, Bedfordshire, LU4 9TF, LU4 — £400,000 • 3 bed • 1 bath • 1069 ft²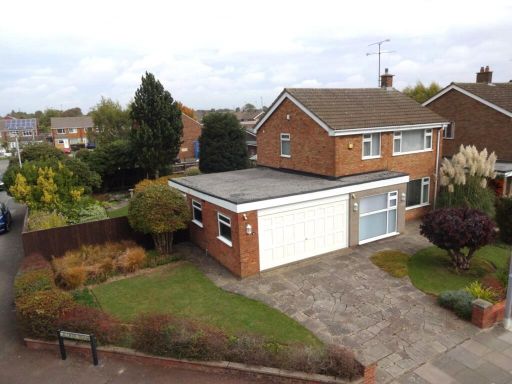 3 bedroom detached house for sale in Jillifer Road, Luton, Bedfordshire, LU4 — £475,000 • 3 bed • 2 bath • 816 ft²
3 bedroom detached house for sale in Jillifer Road, Luton, Bedfordshire, LU4 — £475,000 • 3 bed • 2 bath • 816 ft²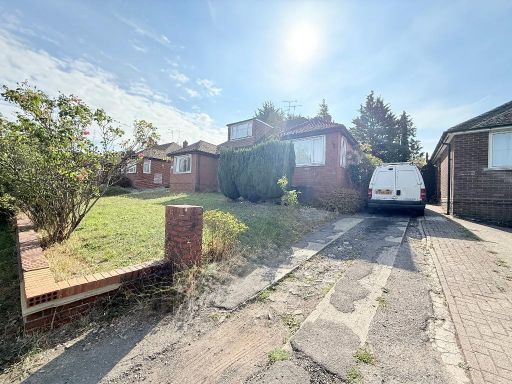 2 bedroom bungalow for sale in High Street, Leagrave, Luton, Bedfordshire, LU4 9LE, LU4 — £322,500 • 2 bed • 1 bath • 817 ft²
2 bedroom bungalow for sale in High Street, Leagrave, Luton, Bedfordshire, LU4 9LE, LU4 — £322,500 • 2 bed • 1 bath • 817 ft²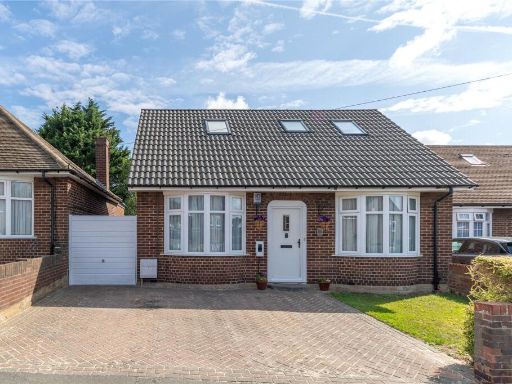 5 bedroom bungalow for sale in Clevedon Road, Luton, Bedfordshire, LU2 — £475,000 • 5 bed • 2 bath • 1249 ft²
5 bedroom bungalow for sale in Clevedon Road, Luton, Bedfordshire, LU2 — £475,000 • 5 bed • 2 bath • 1249 ft²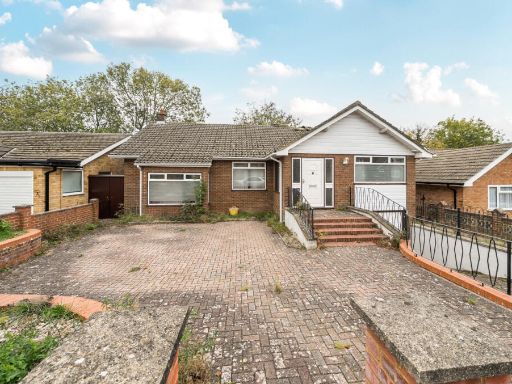 4 bedroom bungalow for sale in Furness Avenue, Dunstable, Bedfordshire, LU6 — £475,000 • 4 bed • 2 bath • 1705 ft²
4 bedroom bungalow for sale in Furness Avenue, Dunstable, Bedfordshire, LU6 — £475,000 • 4 bed • 2 bath • 1705 ft²