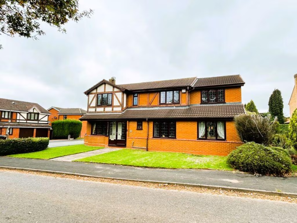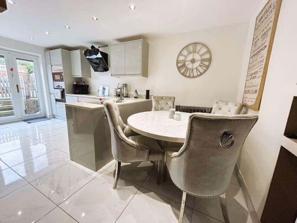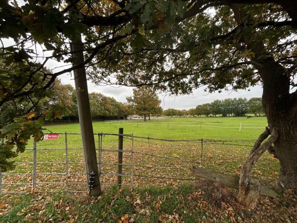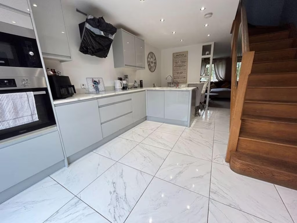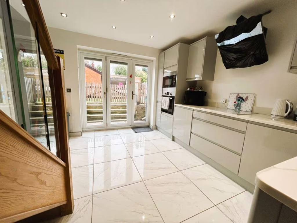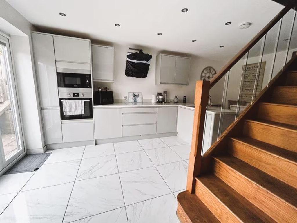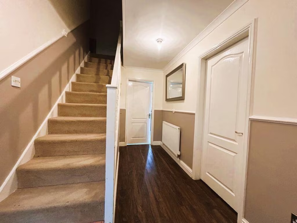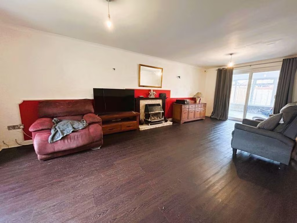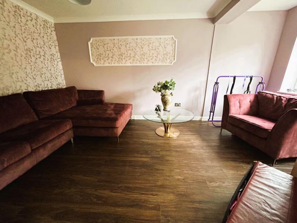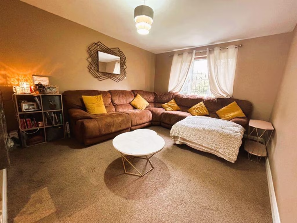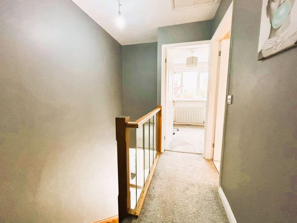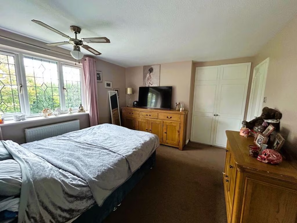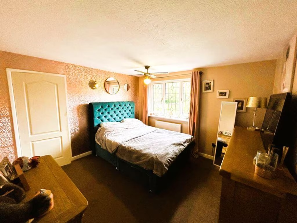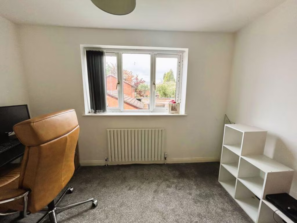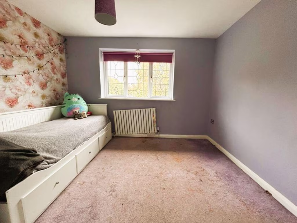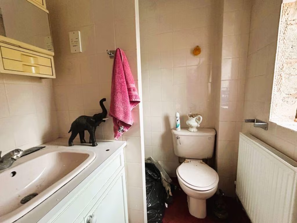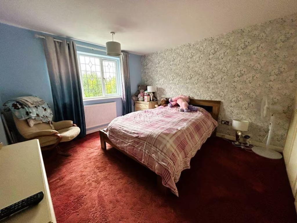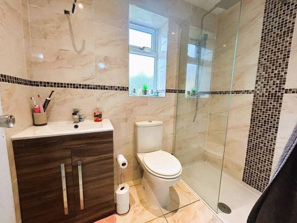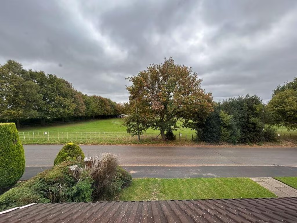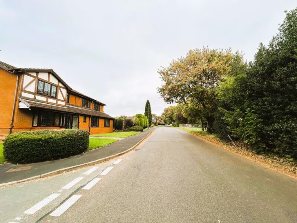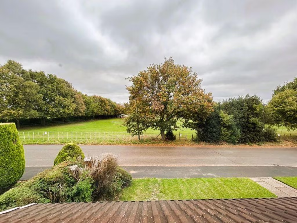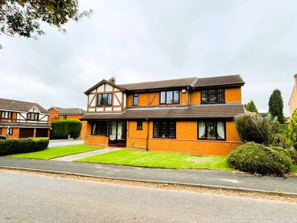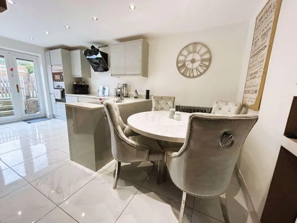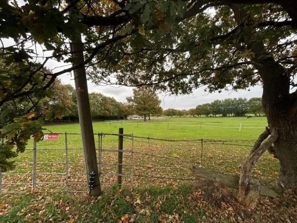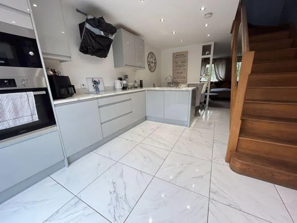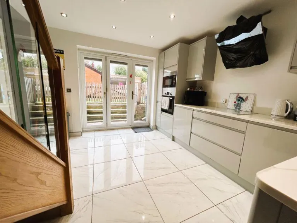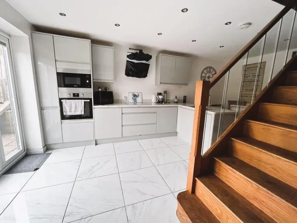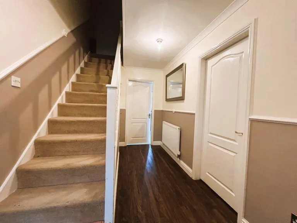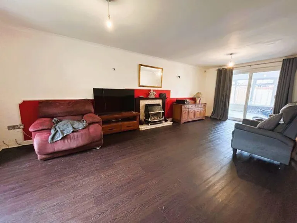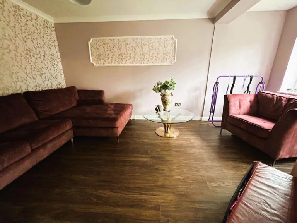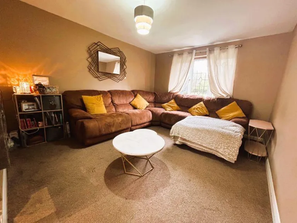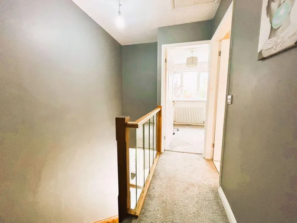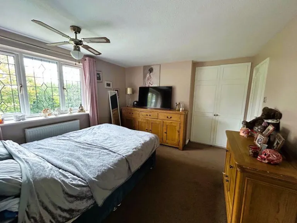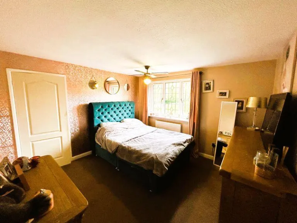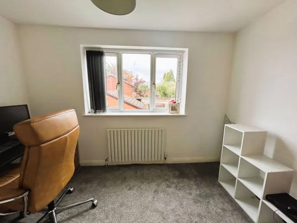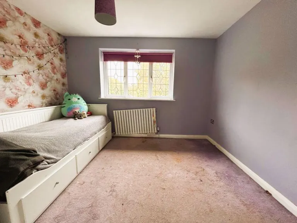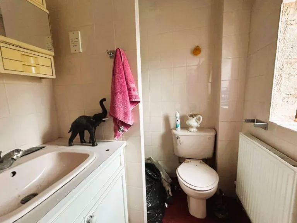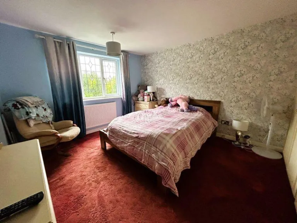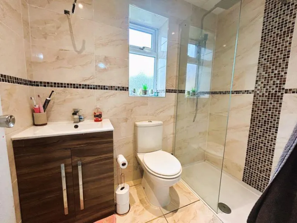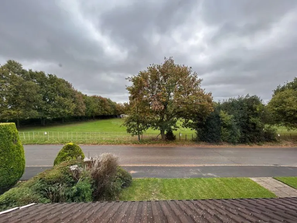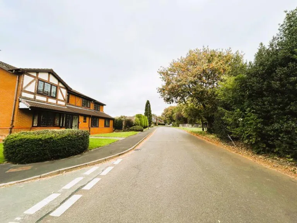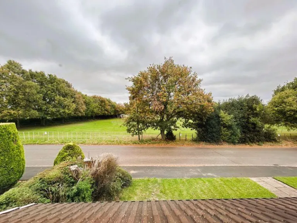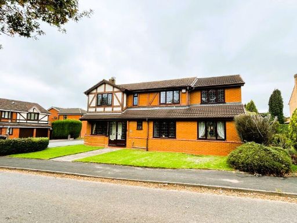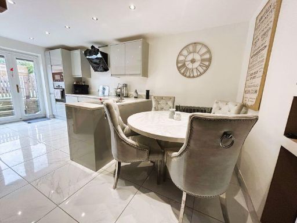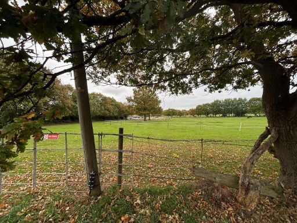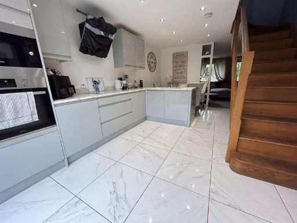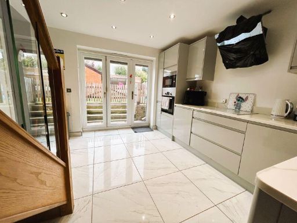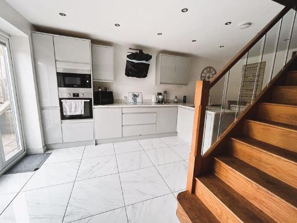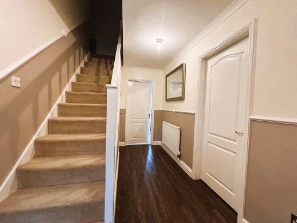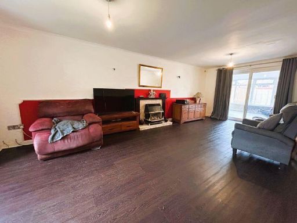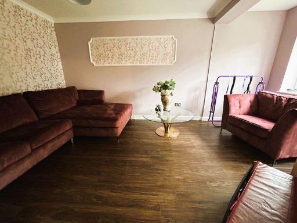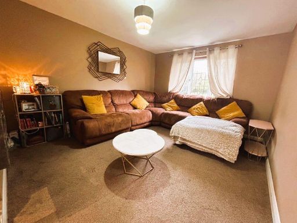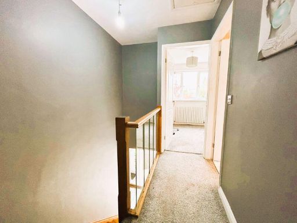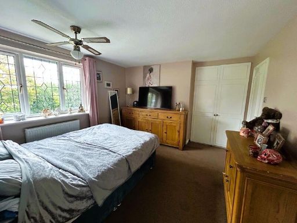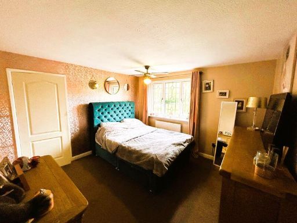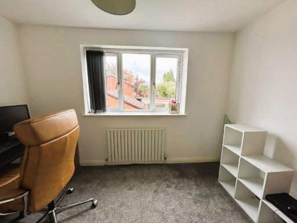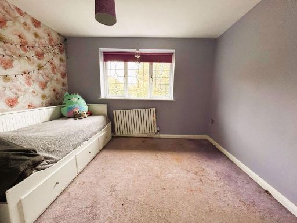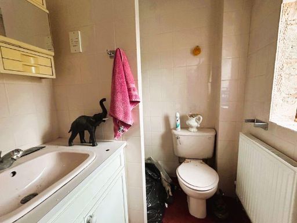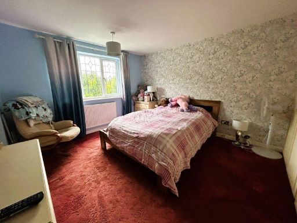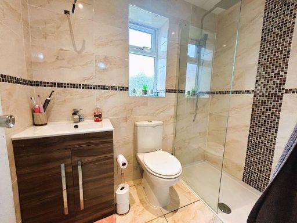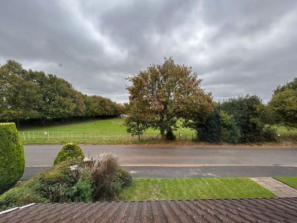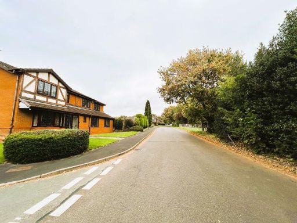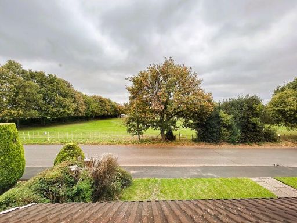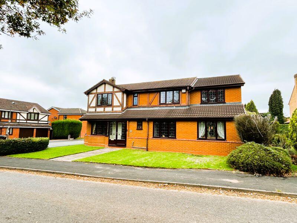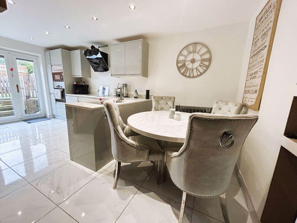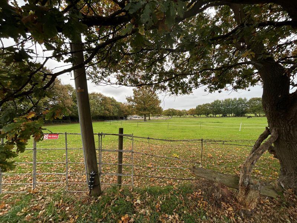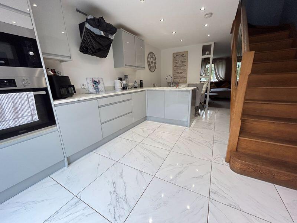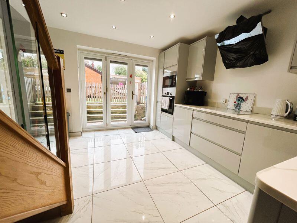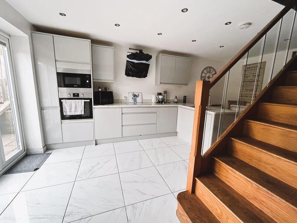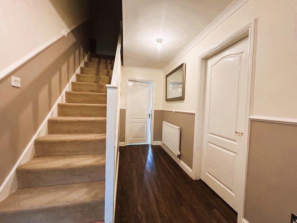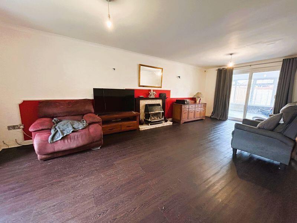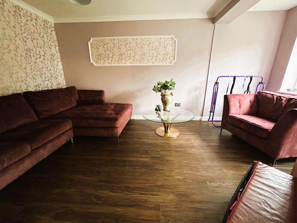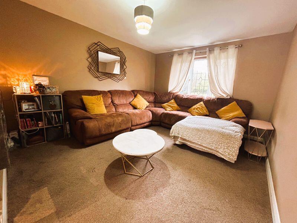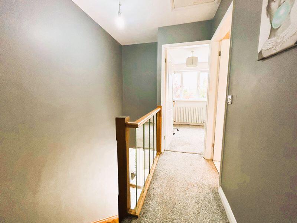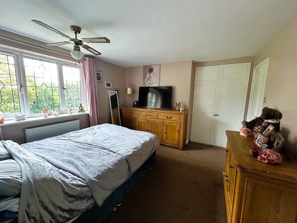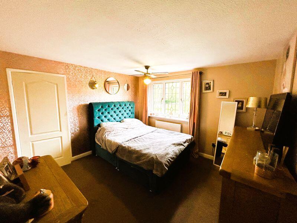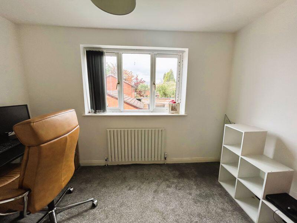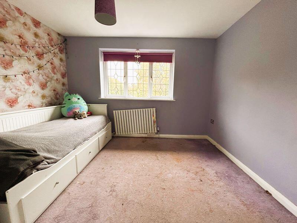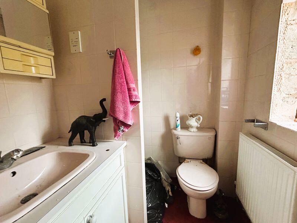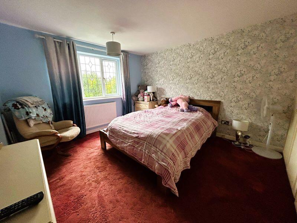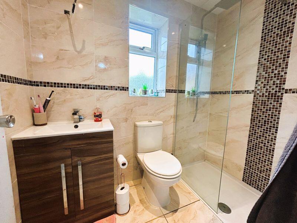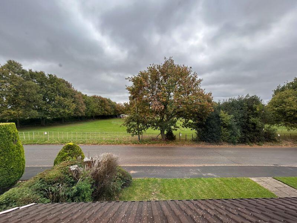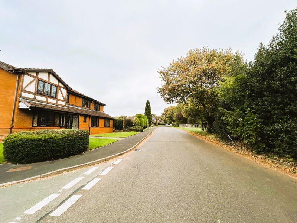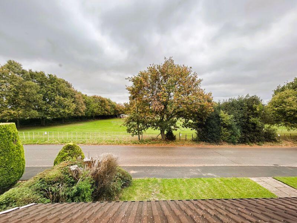Summary - Castlehill Road, Upper Stonnall, Walsall WS9 9DA WS9 9DA
6 bed 3 bath Detached
Spacious multigenerational home on a large corner plot with double garage.
Six bedrooms including two-bed self-contained annexe
Set on a very large corner plot with open countryside views to the front, this Tudor Revival six-bedroom detached house includes a self-contained two-bedroom annexe — ideal for multigenerational living or as an income-producing unit. The main house offers three reception rooms (lounge, sitting room and conservatory), a modern kitchen with adjoining utility, and three bathrooms across generous accommodation.
The annexe has its own modern kitchen/diner with French doors, ground-floor lounge and two first-floor bedrooms with a shower room, giving privacy for relatives or tenants. Parking is excellent with a driveway and a detached double garage to the rear; the rear garden is mainly paved and low-maintenance.
Practical considerations: the property is freehold and located in a very affluent, comfortable suburbia setting with good primary schools nearby. Broadband speeds are very slow in the area, which may affect home-working. Overall this home suits families wanting flexible living arrangements or buyers seeking a large period property with a modern annexe and substantial plot.
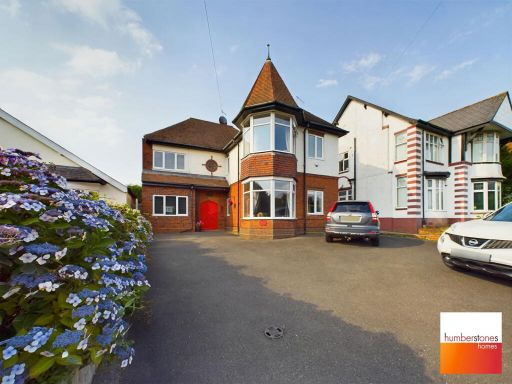 6 bedroom detached house for sale in Halesowen Road, Halesowen, B62 — £599,950 • 6 bed • 2 bath • 2114 ft²
6 bedroom detached house for sale in Halesowen Road, Halesowen, B62 — £599,950 • 6 bed • 2 bath • 2114 ft²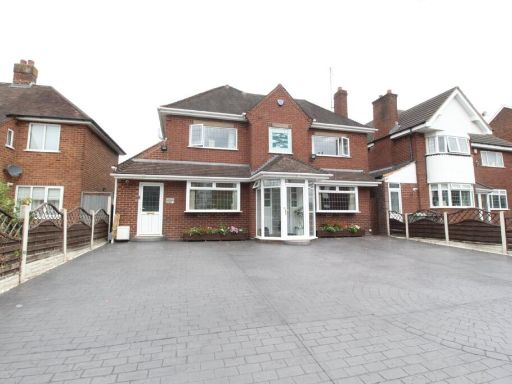 4 bedroom detached house for sale in Birmingham Road, Walsall, WS5 — £675,000 • 4 bed • 2 bath
4 bedroom detached house for sale in Birmingham Road, Walsall, WS5 — £675,000 • 4 bed • 2 bath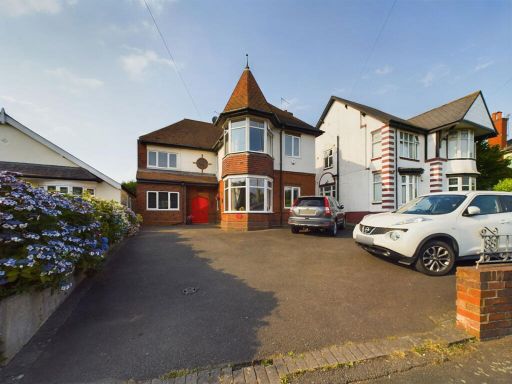 6 bedroom detached house for sale in HALESOWEN, Halesowen Road, B62 — £599,950 • 6 bed • 2 bath • 1798 ft²
6 bedroom detached house for sale in HALESOWEN, Halesowen Road, B62 — £599,950 • 6 bed • 2 bath • 1798 ft²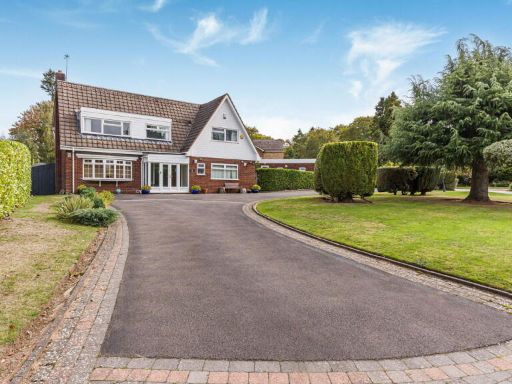 5 bedroom detached house for sale in Claverdon Drive, Little Aston, B74 — £1,250,000 • 5 bed • 3 bath • 2697 ft²
5 bedroom detached house for sale in Claverdon Drive, Little Aston, B74 — £1,250,000 • 5 bed • 3 bath • 2697 ft²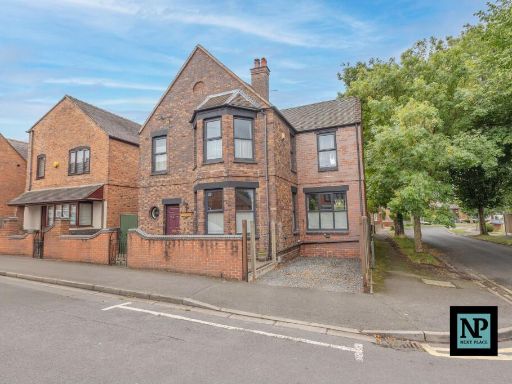 4 bedroom detached house for sale in Prospect Street, Tamworth, B79 — £385,000 • 4 bed • 2 bath • 1066 ft²
4 bedroom detached house for sale in Prospect Street, Tamworth, B79 — £385,000 • 4 bed • 2 bath • 1066 ft²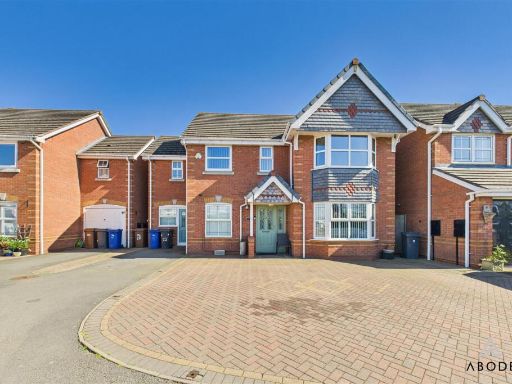 6 bedroom detached house for sale in St. Catherines Close, Uttoxeter, Staffordshire, ST14 — £460,500 • 6 bed • 4 bath • 929 ft²
6 bedroom detached house for sale in St. Catherines Close, Uttoxeter, Staffordshire, ST14 — £460,500 • 6 bed • 4 bath • 929 ft²